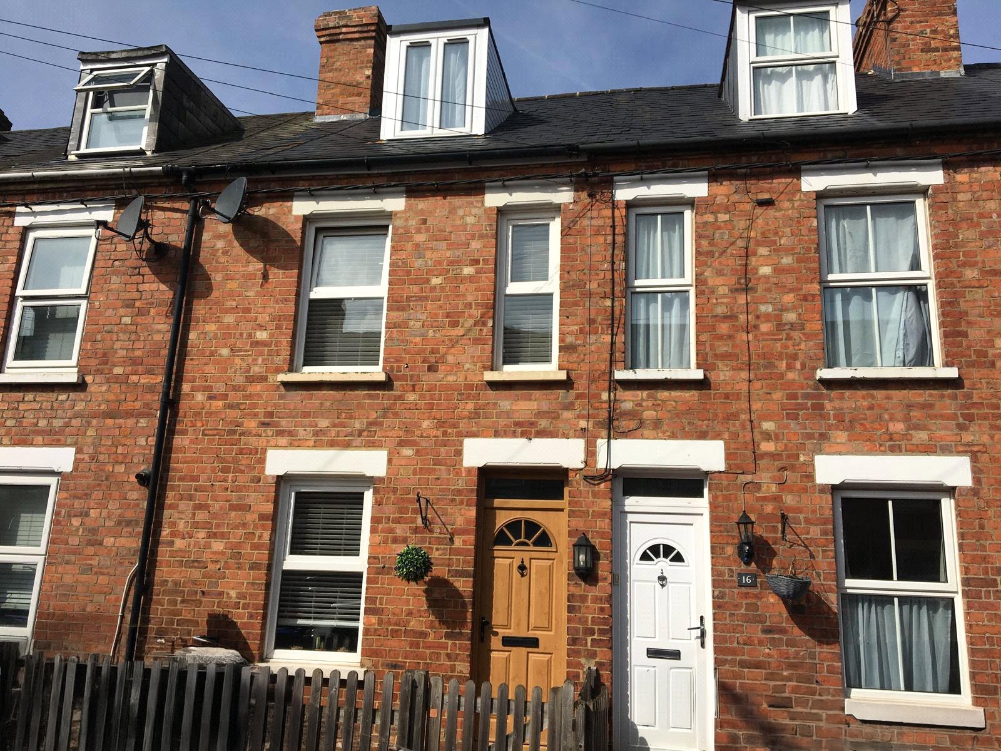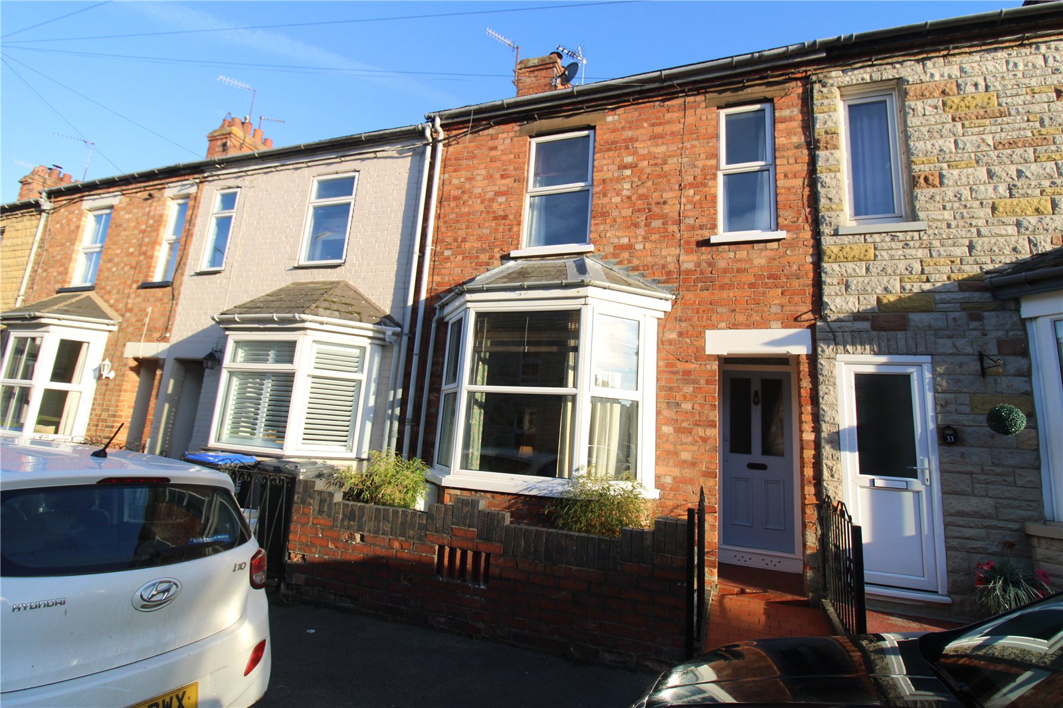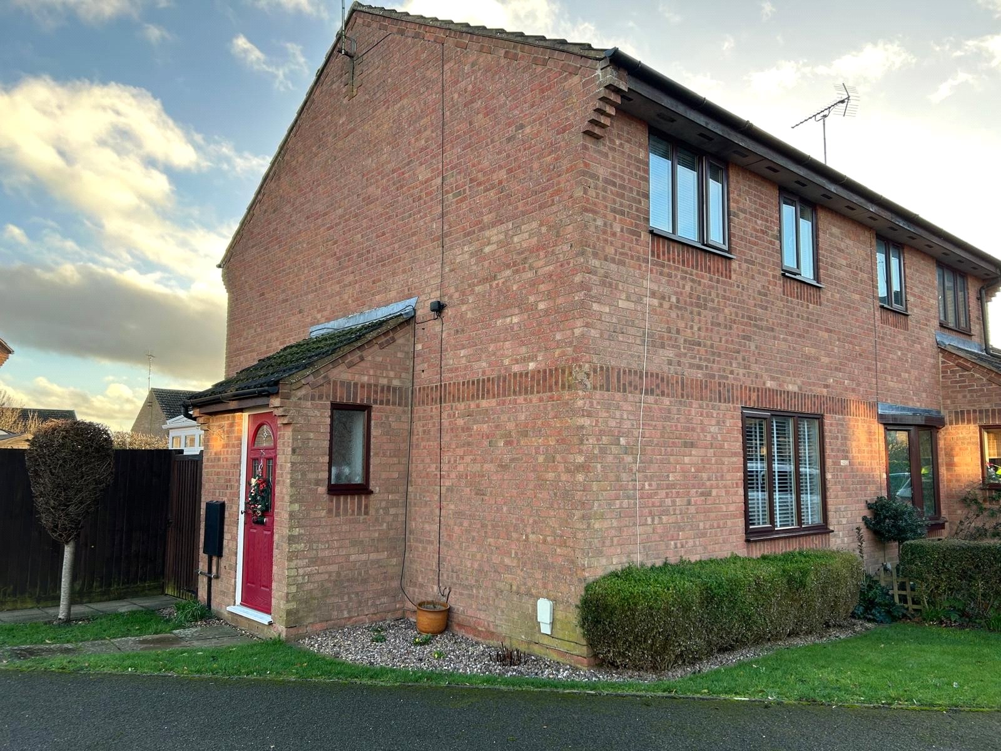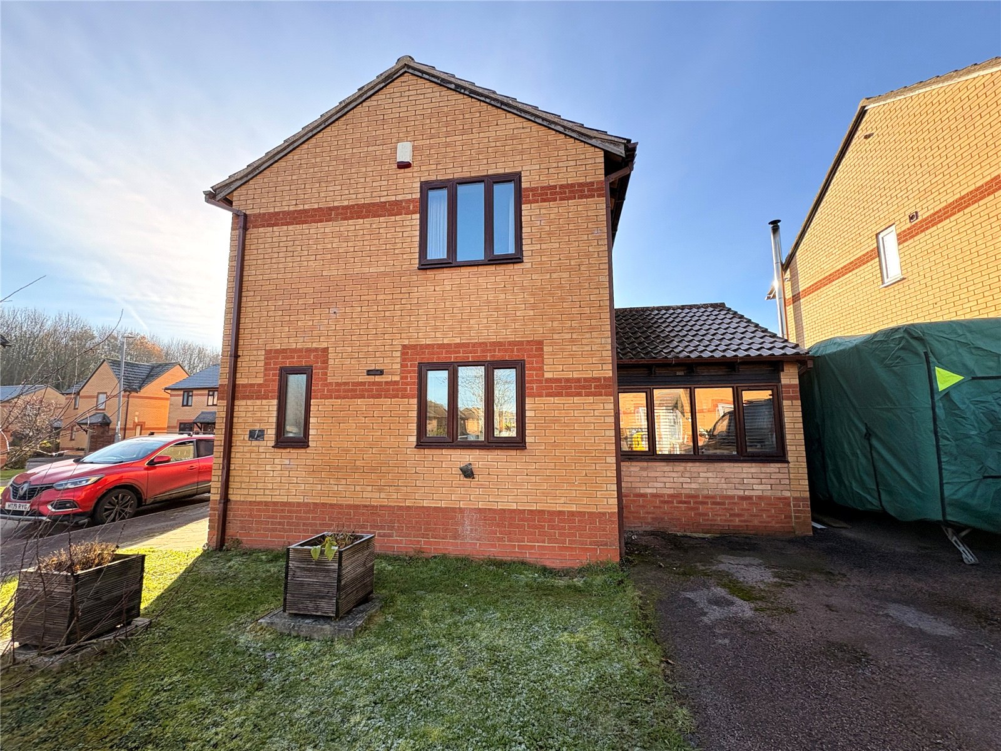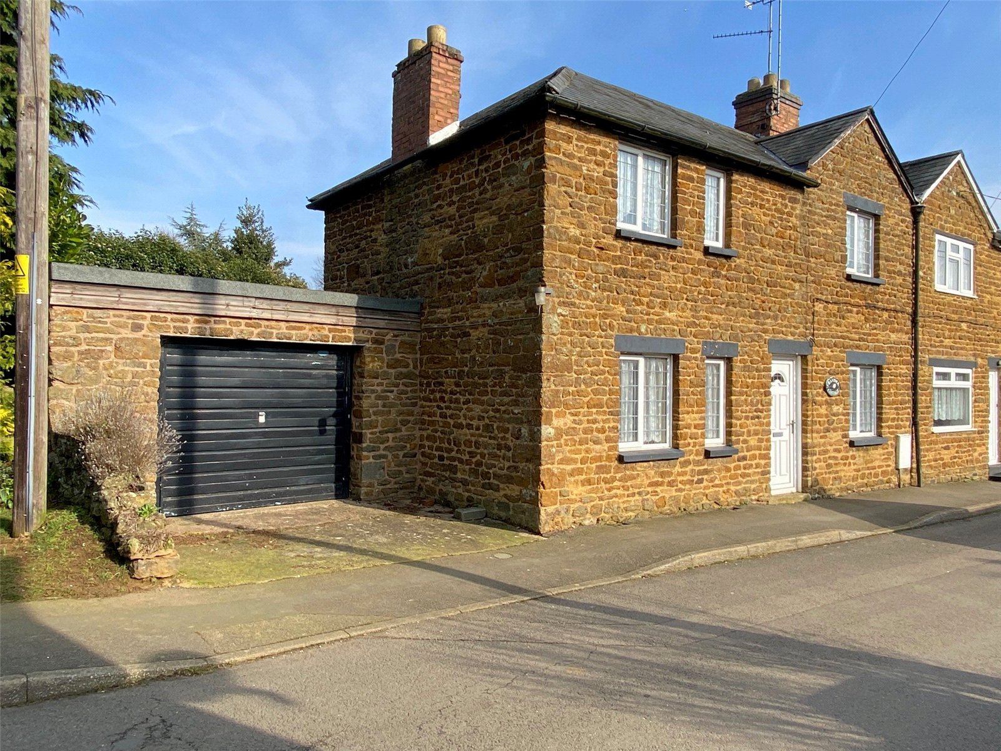
Daventry: 01327 311222
Long Buckby: 01327 844111
Woodford Halse: 01327 263333
This property has been removed by the agent. It may now have been sold or temporarily taken off the market.
***BEING SOLD WITH NO UPPER CHAIN***THREE BEDROOM SEMI DETACHED HOME***OPEN VIEWS TO THE FRONT***PARKING***FRONT and REAR GARDENS .
We have found these similar properties.
New Terrace, Byfield, Northamptonshire, Nn11
2 Bedroom End of Terrace House
New Terrace, BYFIELD, Northamptonshire, NN11
Sidney Road, Woodford Halse, Northamptonshire, Nn11
3 Bedroom Terraced House
Sidney Road, WOODFORD HALSE, Northamptonshire, NN11
Percy Road, Woodford Halse, Northamptonshire, Nn11
4 Bedroom Terraced House
Percy Road, WOODFORD HALSE, Northamptonshire, NN11
Anscomb Way, Woodford Halse, Northamptonshire, Nn11
3 Bedroom Semi-Detached House
Anscomb Way, WOODFORD HALSE, Northamptonshire, NN11
Swan Close, Woodford Halse, West Northamptonshire, Nn11
3 Bedroom Detached House
Swan Close, WOODFORD HALSE, West Northamptonshire, NN11
Heron Close, Woodford Halse, Northamptonshire, Nn11
3 Bedroom Detached House
Heron Close, WOODFORD HALSE, Northamptonshire, NN11




