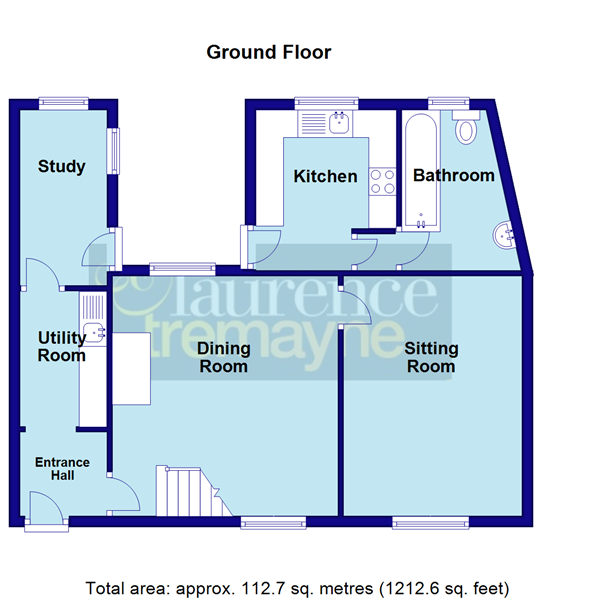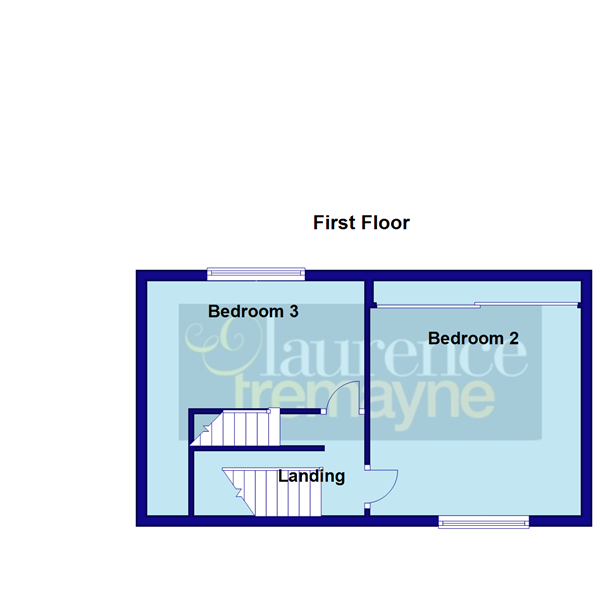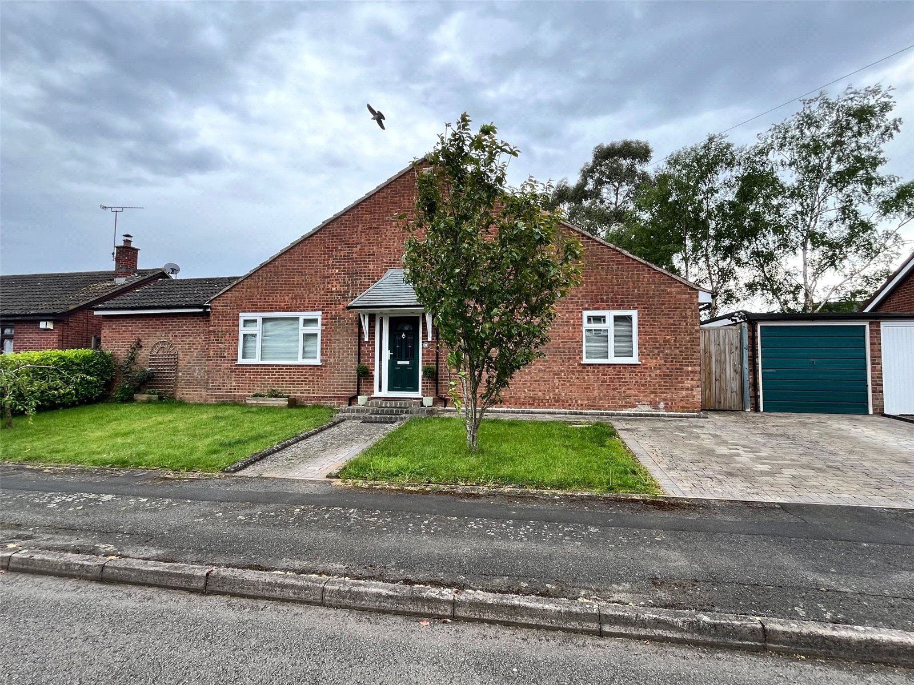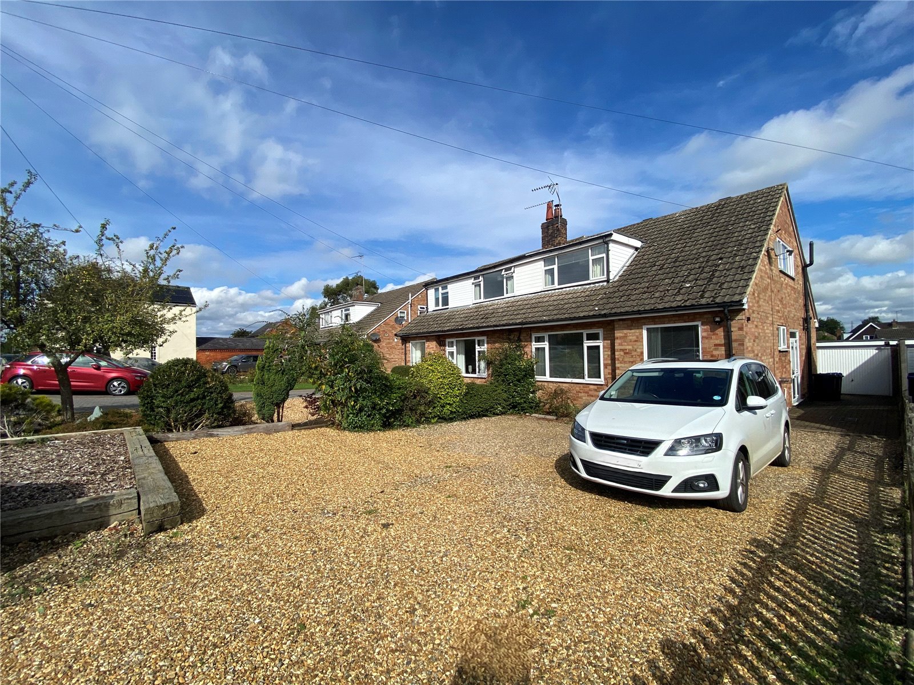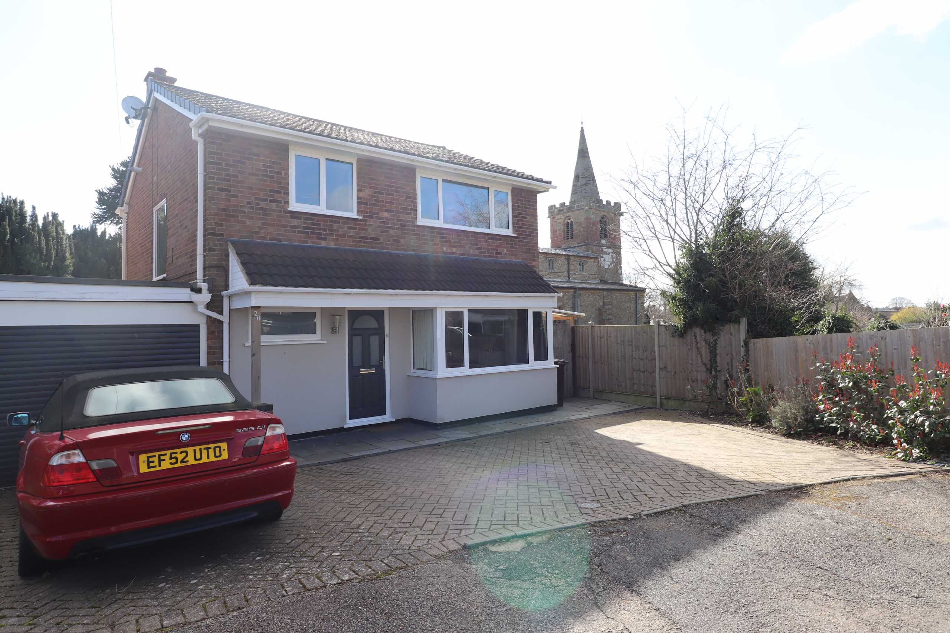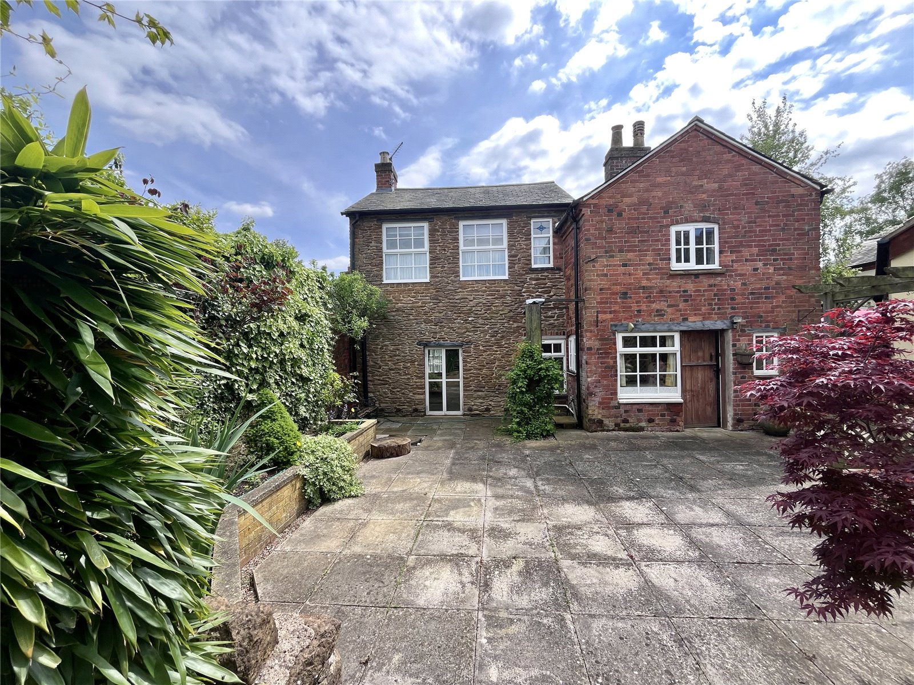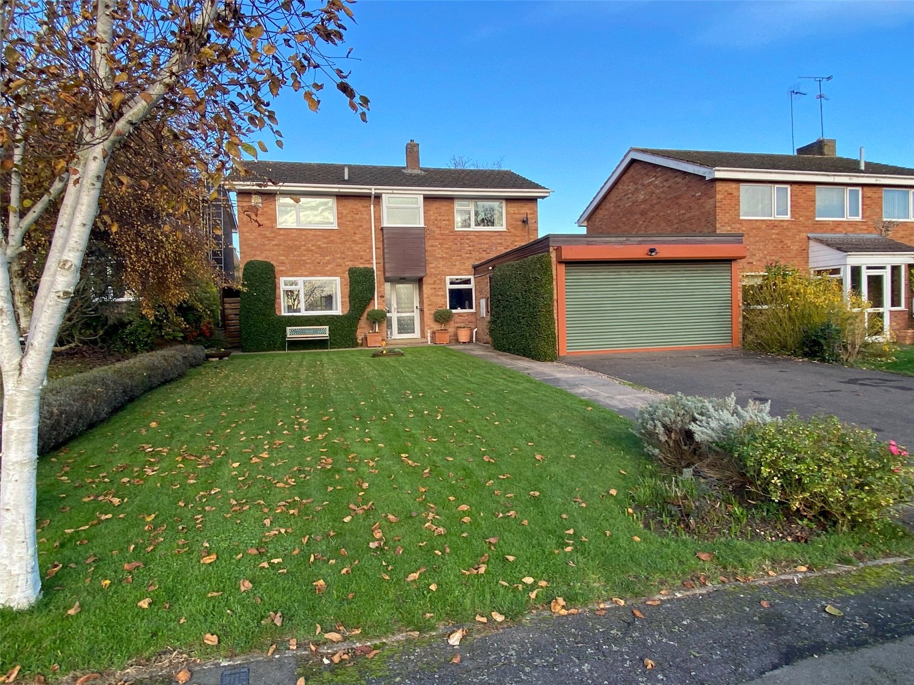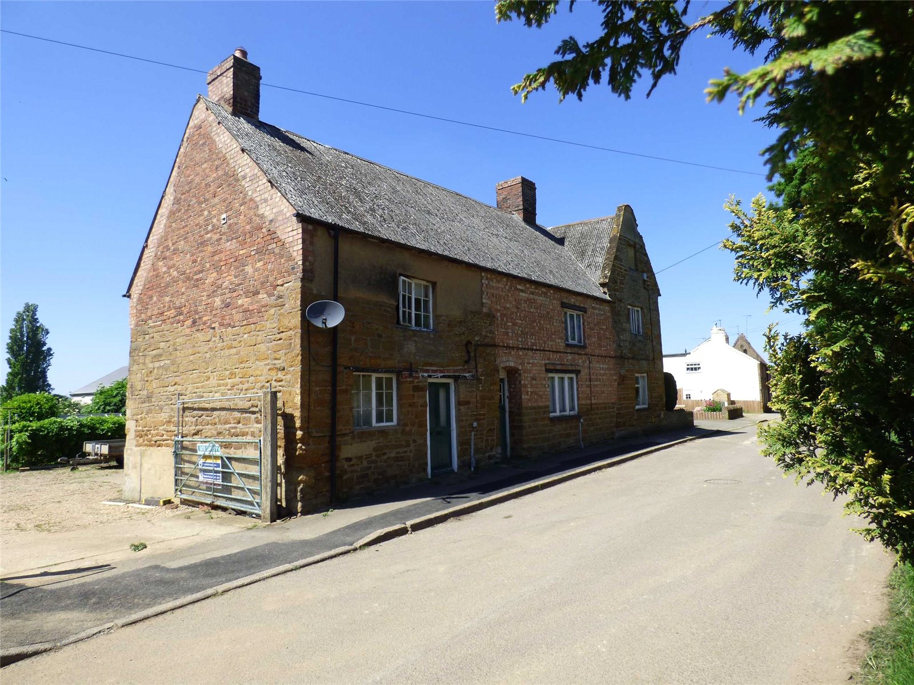Daventry: 01327 311222
Long Buckby: 01327 844111
Woodford Halse: 01327 263333
Church Street, CRICK, Northamptonshire, NN6
Offers Over £375,000
3 Bedroom
Detached House
Overview
3 Bedroom Detached House for sale in Church Street, CRICK, Northamptonshire, NN6
***NO UPPER CHAIN***MANY ORIGINAL FEATURES***LOUNGE WITH LOG BURNER***DINING ROOM WITH LOG BURNER***GARAGE***STUDY***PRIVATE REAR GARDEN***
A well-presented three bedroom DETACHED STONE AND BRICK CHARACTER COTTAGE with many ORIGINAL FEATURES in the sought after village of Crick. In good decorative order throughout the property benefits from LOUNGE WITH EXPOSED BEAMS AND LOG BURNER, DINING ROOM WITH LOG BURNER, STUDY, 18' GARAGE WITH FURTHER OFF ROAD PARKING, family bathroom, double glazing (where specified), a combination of bottled gas, solar power and solid fuel heating, REFITTED KITCHEN with granite worktops, exposed ceiling beams and a private and enclosed low maintenance rear garden. Viewing is essential to fully appreciate this delightful character property. EPC - F
Entered via A part opaque glazed wooden door into:
Entrance Hall 13'4" x 5'1" (4.06m x 1.55m). Ceramic tiled floor, hanging space for coats, dado rail, door to dining room, archway to
Utility Area 8'2" x 5'8" (2.5m x 1.73m). With space for upright fridge/freezer, space and plumbing for washing machine, space for tumble dryer, Belfast style sink with wooden drainer, wall mounted central heating boiler with thermostat control, door to study.
Dining Room 13'10" x 12'10" (4.22m x 3.9m). A good size room with many original features. The focal point of the room is a fireplace with inset log burner with beam over set on a tiled base, double glazed window to rear aspect with window seat with views over the rear garden, exposed ceiling beams, radiator, dado rail, double glazed window to front aspect, two wall light points, stairs rising to first floor, under stairs storage cupboard, doors to kitchen and:
Lounge 13'6" x 10'8" (4.11m x 3.25m). Another room full of character with exposed ceiling beams and feature inset log burner, double glazed window to front aspect with window seat, recessed storage area for TV, TV point, two wall light points, dado rail.
Kitchen 10' x 8'4" (3.05m x 2.54m). A lovely fitted kitchen fitted with a range of oak eye and base level units with under unit lighting and granite work tops over, inset electric oven with ceramic hob and extractor fan over, inset stainless steel one and a quarter bowl single drainer sink unit with contemporary mixer tap over, recessed spotlights, ceramic tiled floor, inset slimline dishwasher, double glazed window to rear aspect with views over the rear garden, double glazed stable style door to side aspect opening out onto a paved patio area, door to side inner hall with shelving and door to:
Bathroom 9'8" x 6'4" (2.95m x 1.93m). A delightful bathroom fitted with a contemporary three piece suite comprising of low level WC, pedestal wash hand basin with mixer tap and panel bath with plumbed in shower with standard shower head and oversize antique style shower head, under floor heating with thermostat, tiling to water sensitive areas, recessed spotlights, radiator, ceramic tiled floor.
Study 10'6" x 5'2" (3.2m x 1.57m). A useful addition to the property with window to side aspect, part glazed wooden door to side aspect, telephone point.
First Floor Landing 10'8" x 2'11" (3.25m x 0.9m). Exposed ceiling beams, double glazed window to front aspect with window seat, doors to bedroom one and inner landing.
Bedroom Two 12'9" (3.89m) x 11'10" (3.6m) to wardrobes. A lovely double bedroom with double glazed window to front aspect with window seat, built in wardrobes to one wall, exposed ceiling beams, telephone point.
Inner Landing 3'1" x 1'10" (0.94m x 0.56m). Exposed ceiling beams, doors to bedroom three and stairs rising to second floor.
Bedroom Three 12'9" (3.89m) x 7'8" (2.34m) plus 4'10" (1.47m) x 2'4" (0.7m) recess. A delightful room with double glazed window to rear aspect with deep sill overlooking the rear garden, exposed ceiling beams, radiator, recess area with shelving, hanging space and storage area.
Bedroom One 18'1" (5.5m) x 8'7" (2.62m) plus 8'2" (2.5m) x 4' (1.22m). The stairs rise into the room which then opens out into this lovely bedroom full of character with exposed ceiling beams, two double glazed Velux windows to front aspect, double glazed window to side aspect, wall light point, thermostat control, radiator, built in double storage cupboard with shelving, recessed spotlights, door to:
En-Suite 6'11" (2.1m) x 3'11" (1.2m) with restricted height. Fitted as a contemporary wet room with low level WC and wall mounted wash hand basin with mixer tap, plumbed in shower, heated towel rail, full height tiling to all walls, two wall light points, double glazed Velux window to rear aspect.
Rear Garden A delightful low maintenance rear garden with a paved patio area, steps to a further paved patio area enclosed by dwarf wall and wrought iron fencing, gated access up four steps to a further paved patio area, access door to garage, door to shed with boiler connected to gas bottles, outside light, enclosed by brick and stone wall and close board fencing, outside tap.
Garage 18'6" x 10'6" (5.64m x 3.2m). Double wooden doors, power and light connected, storage to eaves, window to side aspect, water tank for solar panels fixed to the roof, off road parking in front.
Read more
A well-presented three bedroom DETACHED STONE AND BRICK CHARACTER COTTAGE with many ORIGINAL FEATURES in the sought after village of Crick. In good decorative order throughout the property benefits from LOUNGE WITH EXPOSED BEAMS AND LOG BURNER, DINING ROOM WITH LOG BURNER, STUDY, 18' GARAGE WITH FURTHER OFF ROAD PARKING, family bathroom, double glazing (where specified), a combination of bottled gas, solar power and solid fuel heating, REFITTED KITCHEN with granite worktops, exposed ceiling beams and a private and enclosed low maintenance rear garden. Viewing is essential to fully appreciate this delightful character property. EPC - F
Entered via A part opaque glazed wooden door into:
Entrance Hall 13'4" x 5'1" (4.06m x 1.55m). Ceramic tiled floor, hanging space for coats, dado rail, door to dining room, archway to
Utility Area 8'2" x 5'8" (2.5m x 1.73m). With space for upright fridge/freezer, space and plumbing for washing machine, space for tumble dryer, Belfast style sink with wooden drainer, wall mounted central heating boiler with thermostat control, door to study.
Dining Room 13'10" x 12'10" (4.22m x 3.9m). A good size room with many original features. The focal point of the room is a fireplace with inset log burner with beam over set on a tiled base, double glazed window to rear aspect with window seat with views over the rear garden, exposed ceiling beams, radiator, dado rail, double glazed window to front aspect, two wall light points, stairs rising to first floor, under stairs storage cupboard, doors to kitchen and:
Lounge 13'6" x 10'8" (4.11m x 3.25m). Another room full of character with exposed ceiling beams and feature inset log burner, double glazed window to front aspect with window seat, recessed storage area for TV, TV point, two wall light points, dado rail.
Kitchen 10' x 8'4" (3.05m x 2.54m). A lovely fitted kitchen fitted with a range of oak eye and base level units with under unit lighting and granite work tops over, inset electric oven with ceramic hob and extractor fan over, inset stainless steel one and a quarter bowl single drainer sink unit with contemporary mixer tap over, recessed spotlights, ceramic tiled floor, inset slimline dishwasher, double glazed window to rear aspect with views over the rear garden, double glazed stable style door to side aspect opening out onto a paved patio area, door to side inner hall with shelving and door to:
Bathroom 9'8" x 6'4" (2.95m x 1.93m). A delightful bathroom fitted with a contemporary three piece suite comprising of low level WC, pedestal wash hand basin with mixer tap and panel bath with plumbed in shower with standard shower head and oversize antique style shower head, under floor heating with thermostat, tiling to water sensitive areas, recessed spotlights, radiator, ceramic tiled floor.
Study 10'6" x 5'2" (3.2m x 1.57m). A useful addition to the property with window to side aspect, part glazed wooden door to side aspect, telephone point.
First Floor Landing 10'8" x 2'11" (3.25m x 0.9m). Exposed ceiling beams, double glazed window to front aspect with window seat, doors to bedroom one and inner landing.
Bedroom Two 12'9" (3.89m) x 11'10" (3.6m) to wardrobes. A lovely double bedroom with double glazed window to front aspect with window seat, built in wardrobes to one wall, exposed ceiling beams, telephone point.
Inner Landing 3'1" x 1'10" (0.94m x 0.56m). Exposed ceiling beams, doors to bedroom three and stairs rising to second floor.
Bedroom Three 12'9" (3.89m) x 7'8" (2.34m) plus 4'10" (1.47m) x 2'4" (0.7m) recess. A delightful room with double glazed window to rear aspect with deep sill overlooking the rear garden, exposed ceiling beams, radiator, recess area with shelving, hanging space and storage area.
Bedroom One 18'1" (5.5m) x 8'7" (2.62m) plus 8'2" (2.5m) x 4' (1.22m). The stairs rise into the room which then opens out into this lovely bedroom full of character with exposed ceiling beams, two double glazed Velux windows to front aspect, double glazed window to side aspect, wall light point, thermostat control, radiator, built in double storage cupboard with shelving, recessed spotlights, door to:
En-Suite 6'11" (2.1m) x 3'11" (1.2m) with restricted height. Fitted as a contemporary wet room with low level WC and wall mounted wash hand basin with mixer tap, plumbed in shower, heated towel rail, full height tiling to all walls, two wall light points, double glazed Velux window to rear aspect.
Rear Garden A delightful low maintenance rear garden with a paved patio area, steps to a further paved patio area enclosed by dwarf wall and wrought iron fencing, gated access up four steps to a further paved patio area, access door to garage, door to shed with boiler connected to gas bottles, outside light, enclosed by brick and stone wall and close board fencing, outside tap.
Garage 18'6" x 10'6" (5.64m x 3.2m). Double wooden doors, power and light connected, storage to eaves, window to side aspect, water tank for solar panels fixed to the roof, off road parking in front.
Important information
This is not a Shared Ownership Property
This is a Freehold property.
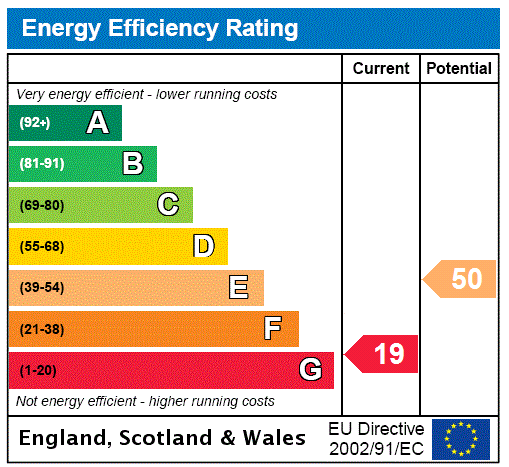
Styles Place, Yelvertoft, Northamptonshire, Nn6
3 Bedroom Detached House
Styles Place, Yelvertoft, Northamptonshire, NN6
High Street, Yelvertoft, Northamptonshire, Nn6
3 Bedroom Semi-Detached House
High Street, YELVERTOFT, Northamptonshire, NN6
Hall Close, Kilsby, Warwickshire, Cv23
3 Bedroom Detached House
Hall Close, KILSBY, Warwickshire, CV23
Chapel Lane, Crick, Northamptonshire, Nn6
3 Bedroom Detached House
Chapel Lane, CRICK, Northamptonshire, NN6
Kingston Close, Long Buckby, Northamptonshire, Nn6
4 Bedroom Detached House
Kingston Close, LONG BUCKBY, Northamptonshire, NN6
Harbidges Lane, Long Buckby, Northamptonshire, Nn6
4 Bedroom House
Harbidges Lane, LONG BUCKBY, Northamptonshire, NN6

