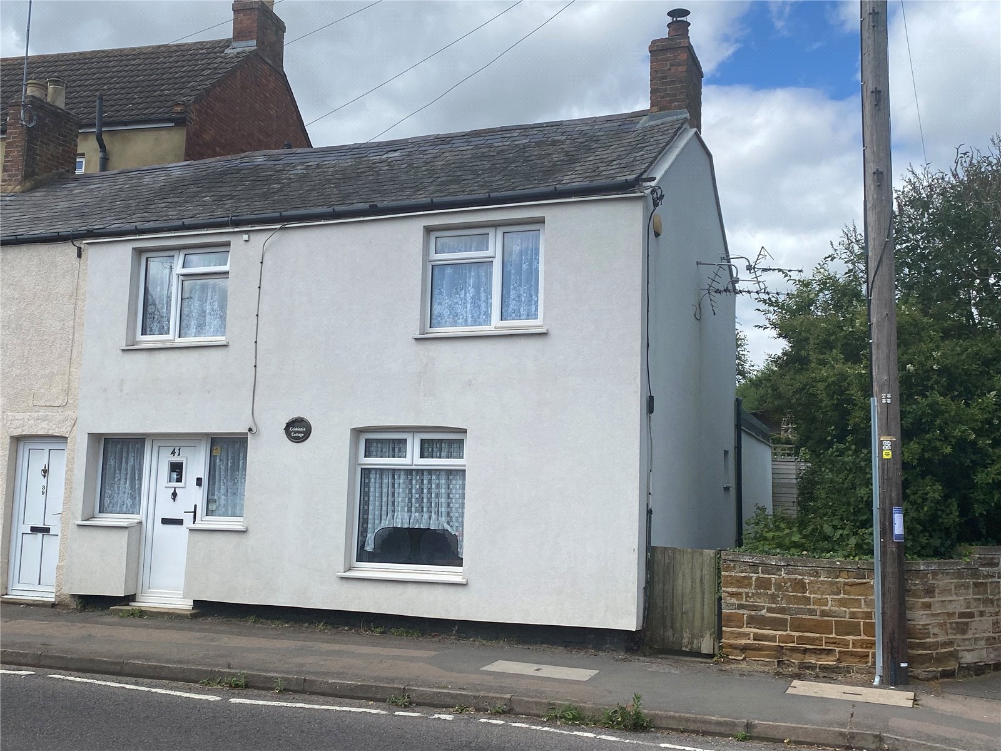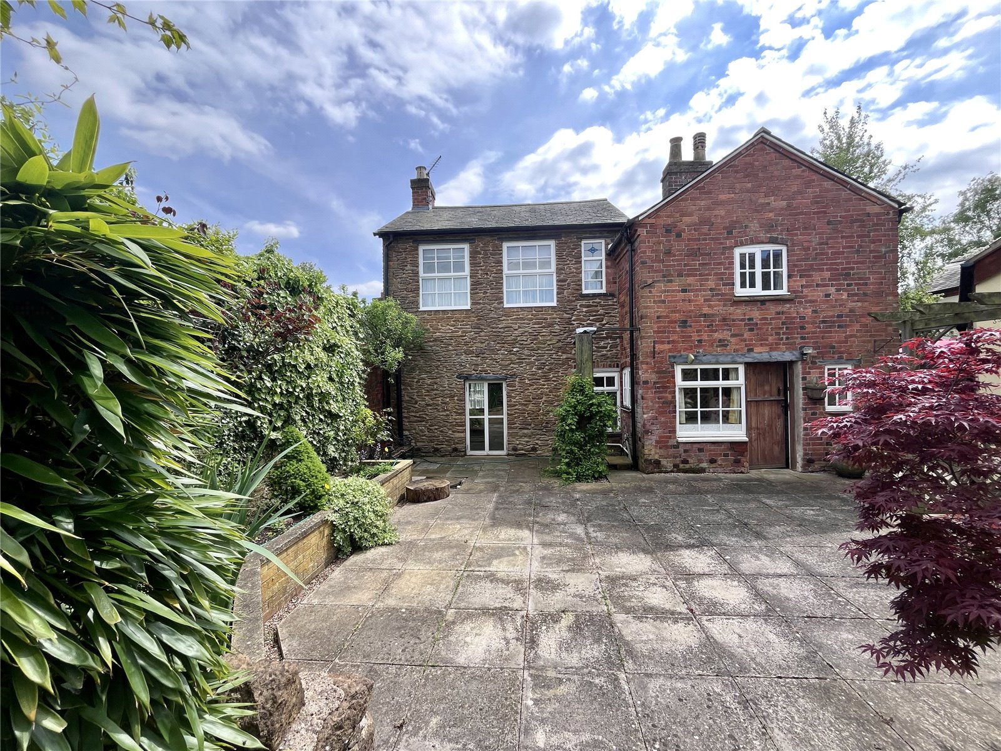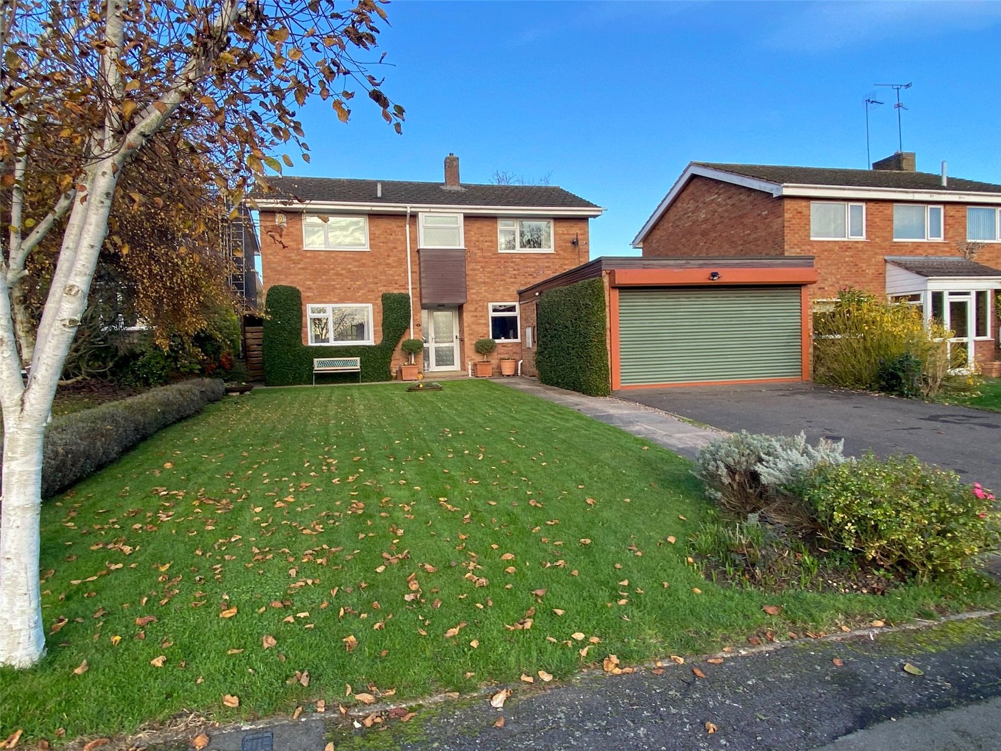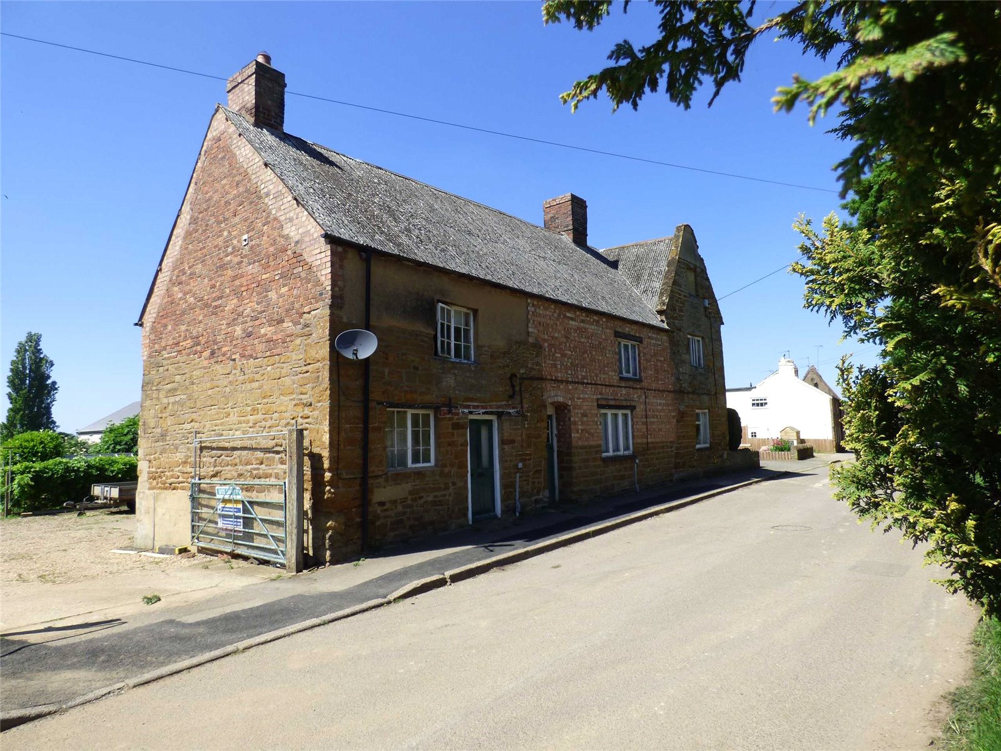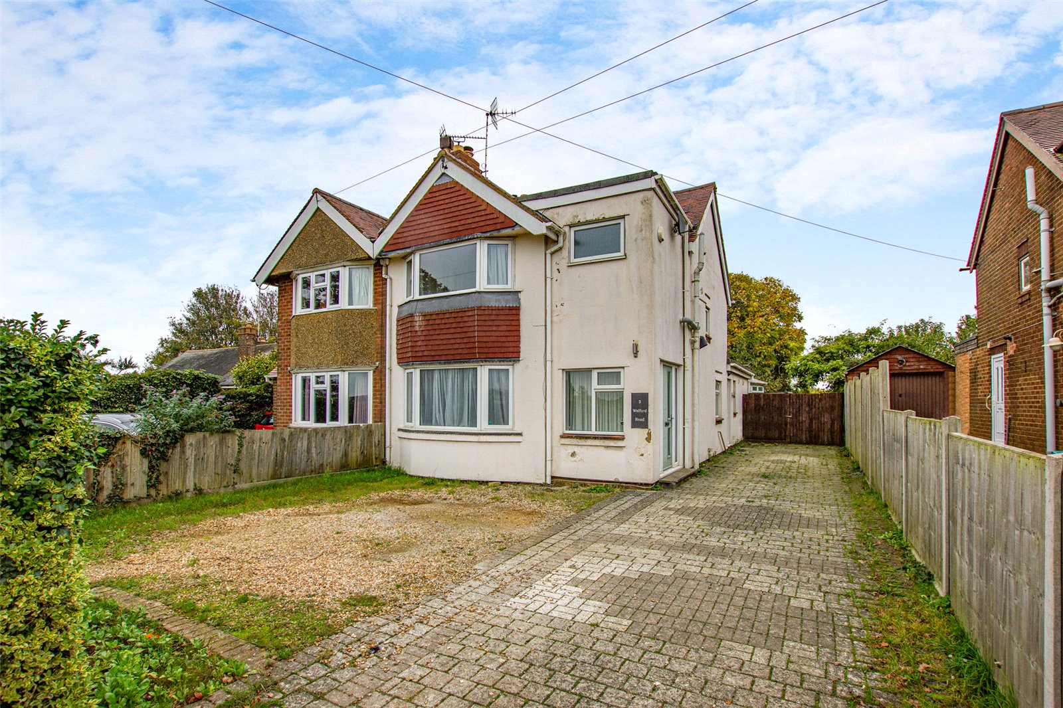
Daventry: 01327 311222
Long Buckby: 01327 844111
Woodford Halse: 01327 263333
This property has been removed by the agent. It may now have been sold or temporarily taken off the market.
Located in the SOUGHT AFTER VILLAGE of YELVERTOFT is this VERY WELL PRESENTED and DECEPTIVELY SPACIOUS semi-detached family home.
We have found these similar properties.
Welford Road, Spratton, Northamptonshire, Nn6
3 Bedroom Semi-Detached House
Welford Road, SPRATTON, Northamptonshire, NN6
High Street, Long Buckby, Northamptonshire, Nn6
3 Bedroom Semi-Detached House
High Street, LONG BUCKBY, Northamptonshire, NN6
George Lane, Long Buckby Wharf, Northamptonshire, Nn6
3 Bedroom End of Terrace House
George Lane, LONG BUCKBY WHARF, Northamptonshire, NN6
Chapel Lane, Crick, Northamptonshire, Nn6
3 Bedroom Detached House
Chapel Lane, CRICK, Northamptonshire, NN6
Kingston Close, Long Buckby, Northamptonshire, Nn6
4 Bedroom Detached House
Kingston Close, LONG BUCKBY, Northamptonshire, NN6
Harbidges Lane, Long Buckby, Northamptonshire, Nn6
4 Bedroom House
Harbidges Lane, LONG BUCKBY, Northamptonshire, NN6




