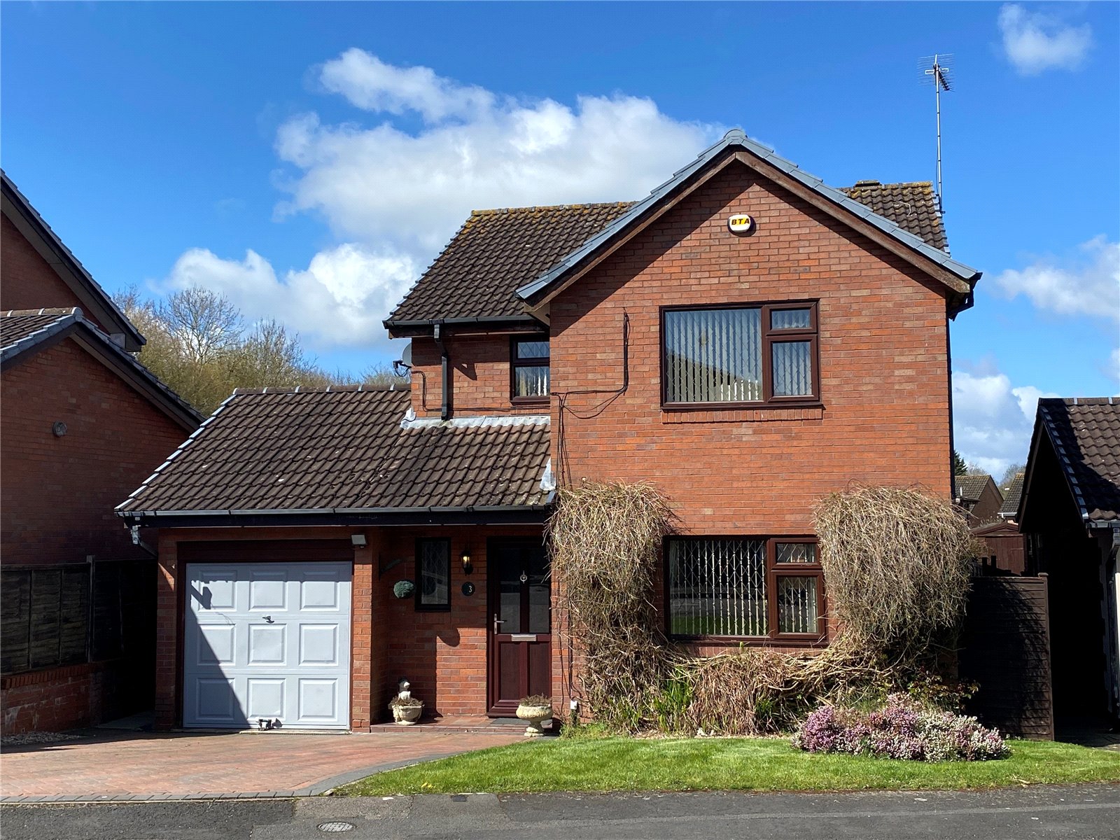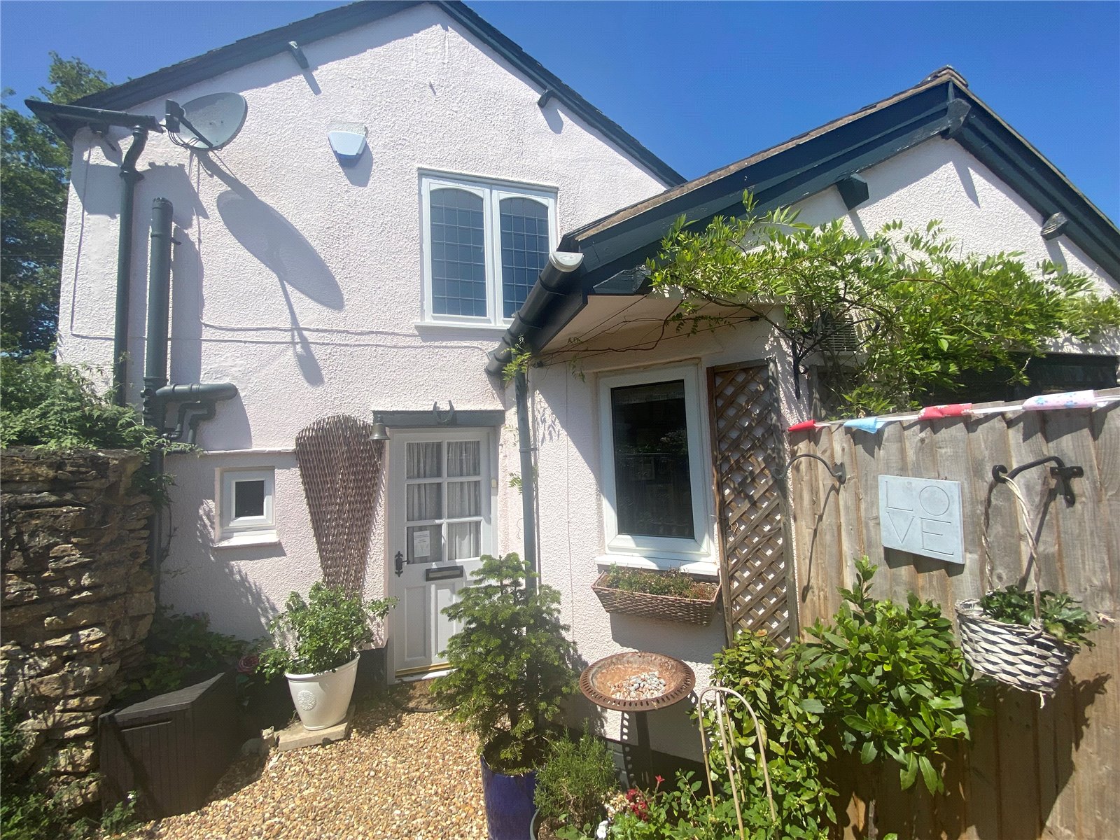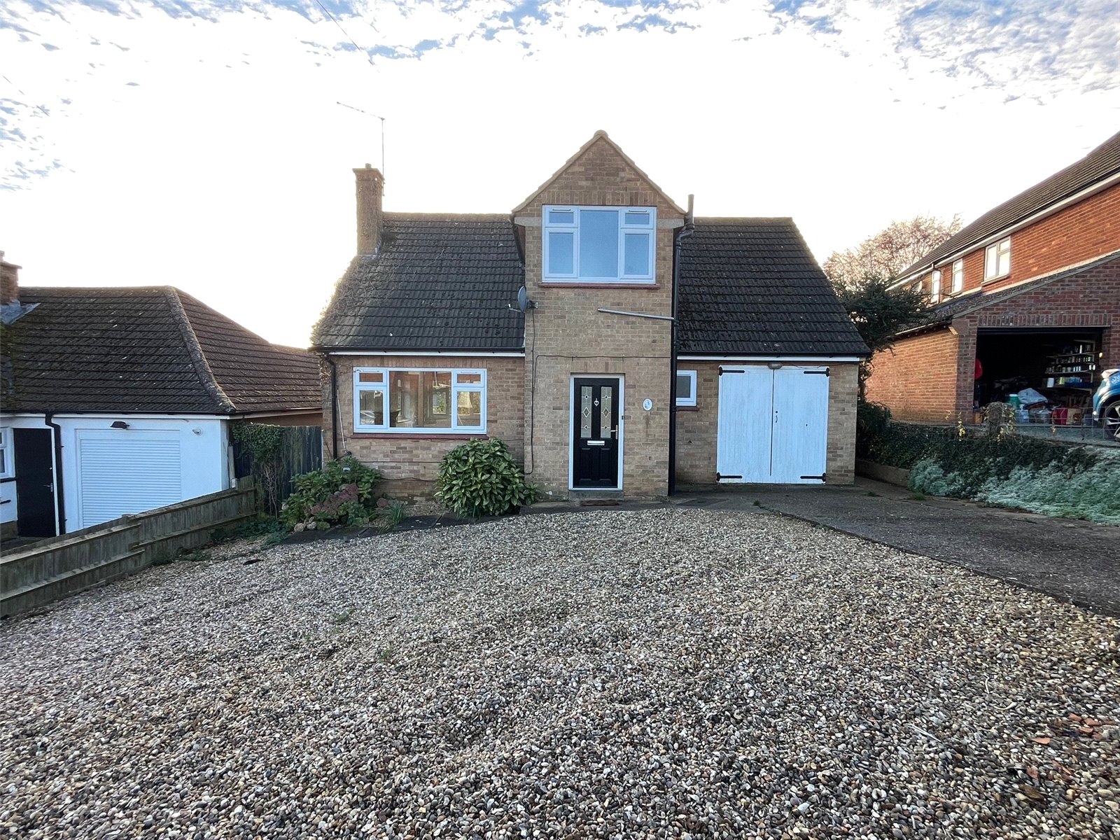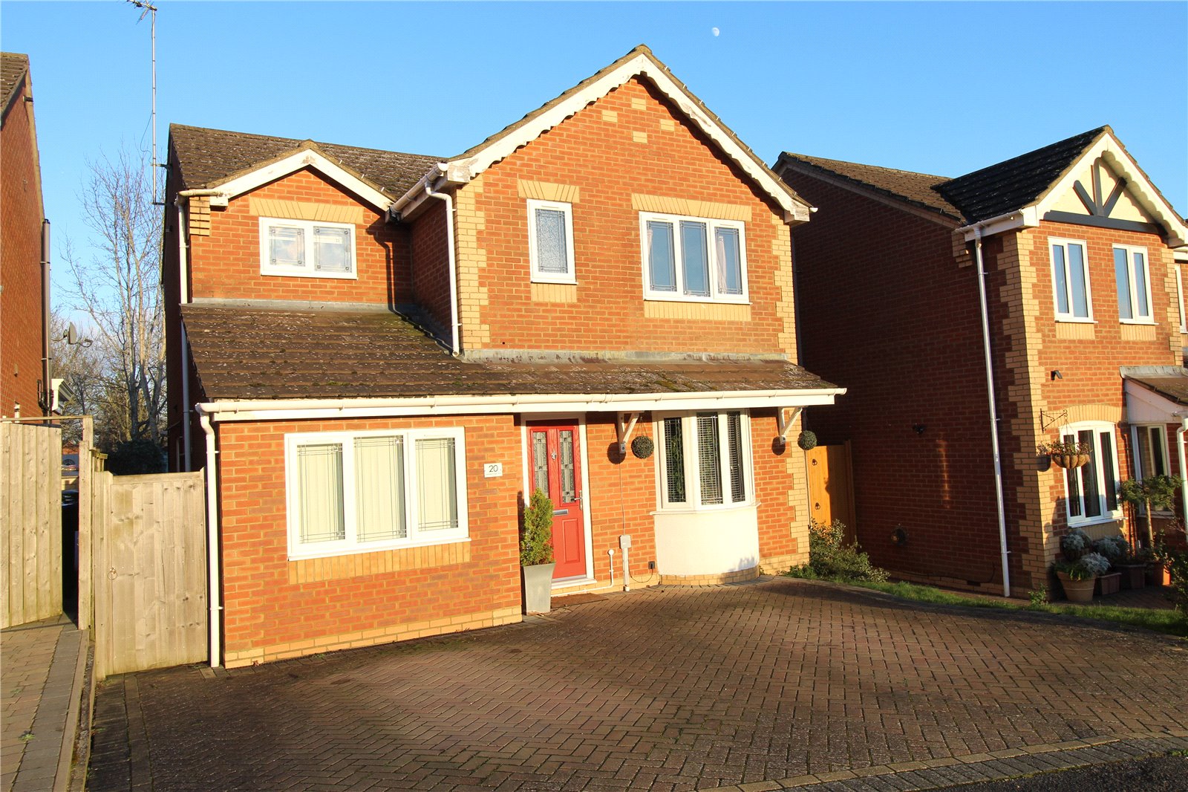
Daventry: 01327 311222
Long Buckby: 01327 844111
Woodford Halse: 01327 263333
This property has been removed by the agent. It may now have been sold or temporarily taken off the market.
Located in a CUL-DE-SAC position on the POPULAR TIMKEN DEVELOPMENT is this link-detached family home. With SPACIOUS ACCOMMODATION comprising entrance hallway, CLOAKROOM, 14'9" LOUNGE, SEPARATE DINING ROOM, kitchen, FOUR BEDROOMS with ENSUITE to bedroom one and a FAMILY BATHROOM.
We have found these similar properties.
Pembroke Way, Daventry, Northamptonshire, Nn11
4 Bedroom Detached House
Pembroke Way, DAVENTRY, Northamptonshire, NN11
Cross Street, Daventry, Northamptonshire, Nn11
2 Bedroom Detached House
Cross Street, DAVENTRY, Northamptonshire, NN11
Inlands Rise, Daventry, Northamptonshire, Nn11
2 Bedroom Detached House
Inlands Rise, DAVENTRY, Northamptonshire, NN11
Coniston Close, Daventry, Northamptonshire, Nn11
3 Bedroom Detached House
Coniston Close, DAVENTRY, Northamptonshire, NN11
Gainsborough Way, Daventry, Northamptonshire, Nn11
4 Bedroom Detached House
Gainsborough Way, DAVENTRY, Northamptonshire, NN11
Franklin Way, Daventry, Northamptonshire, Nn11
4 Bedroom Detached House
Franklin Way, DAVENTRY, Northamptonshire, NN11








