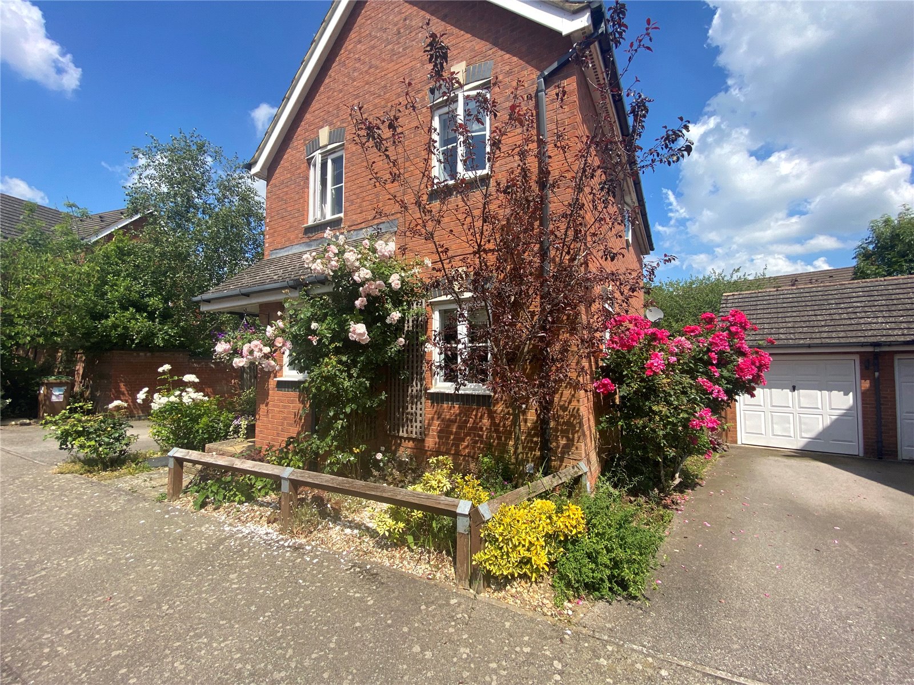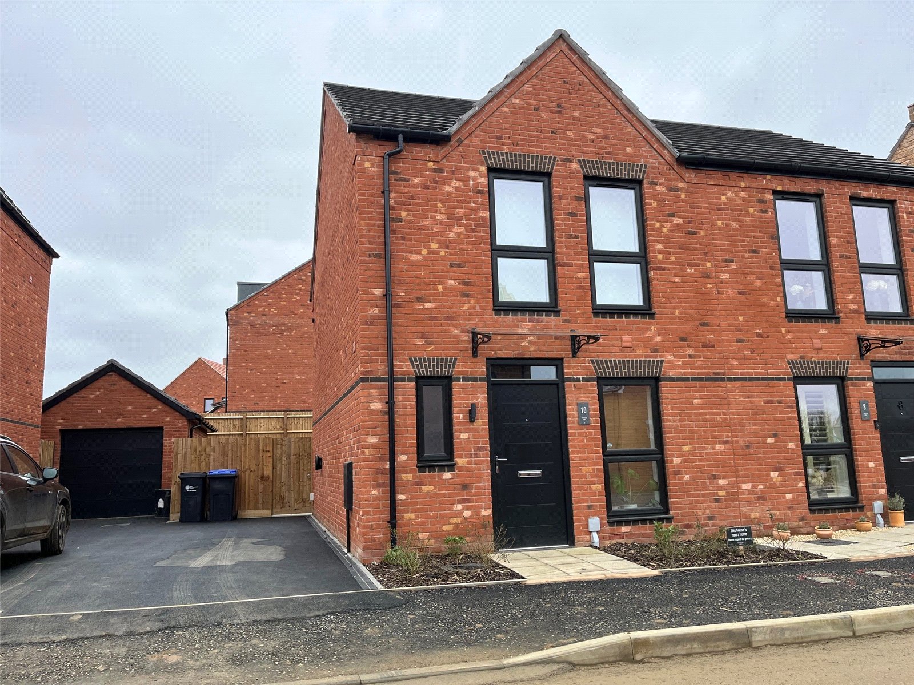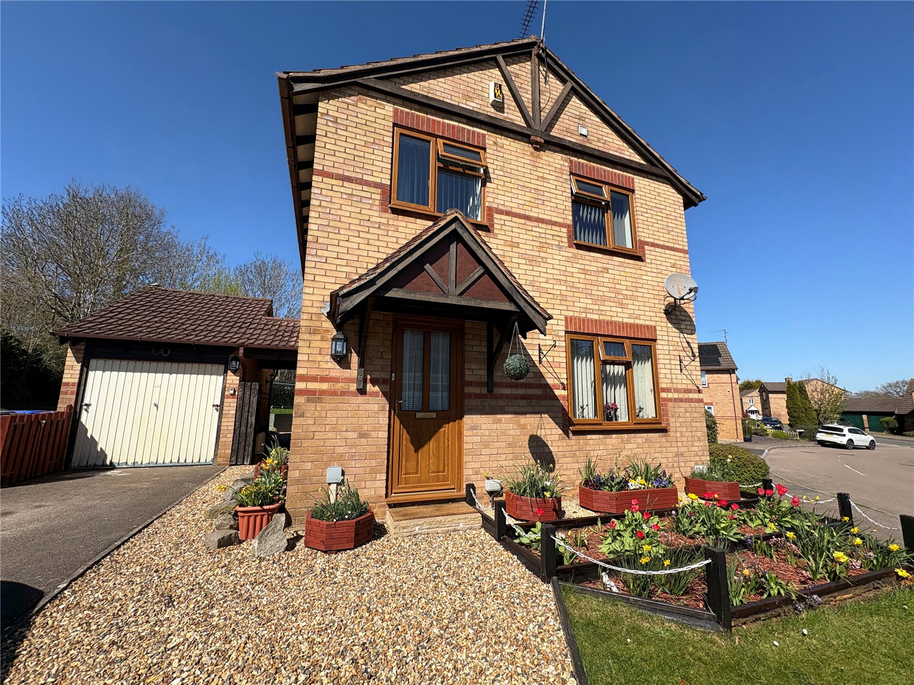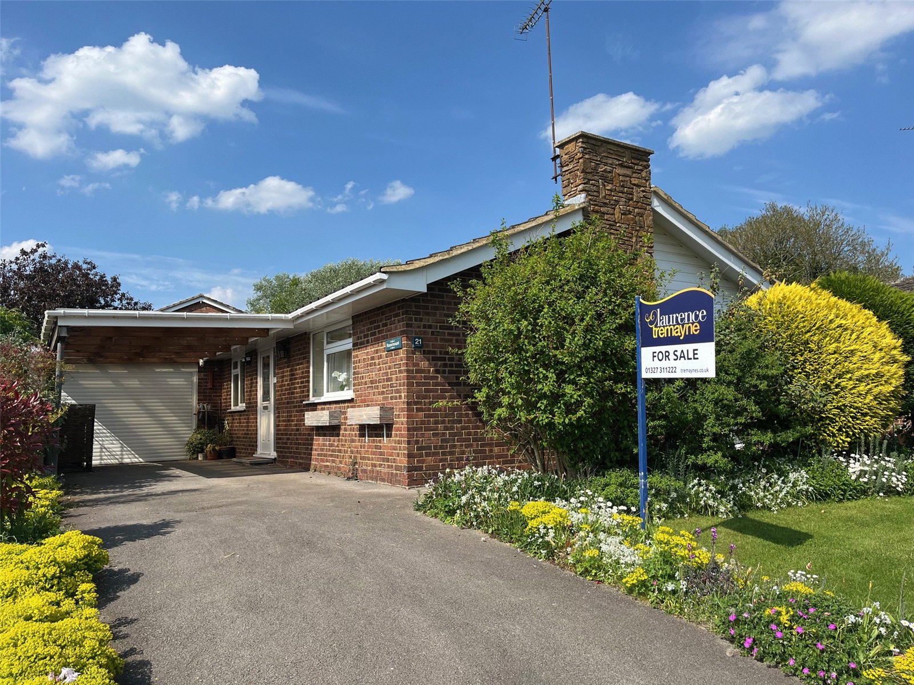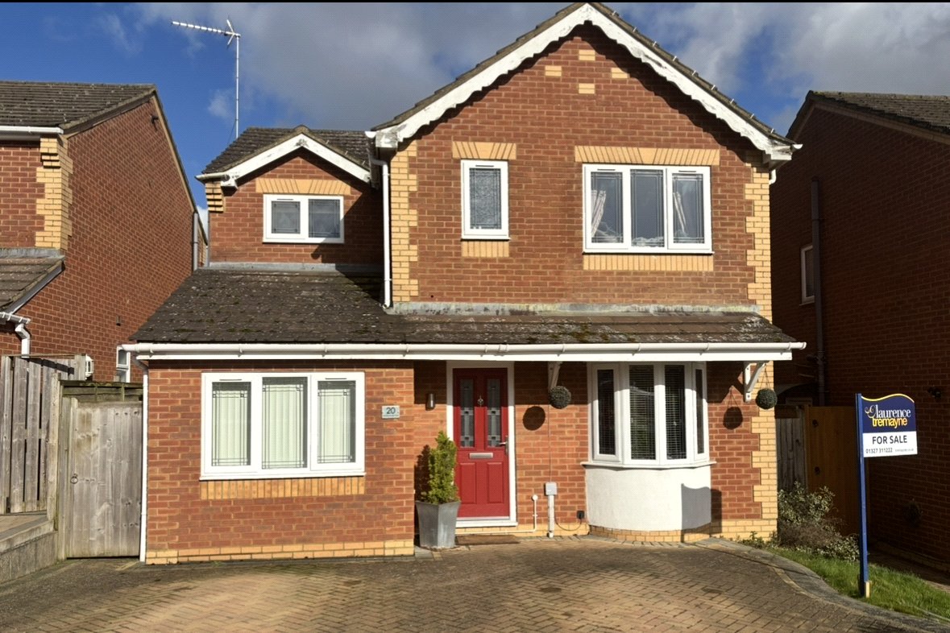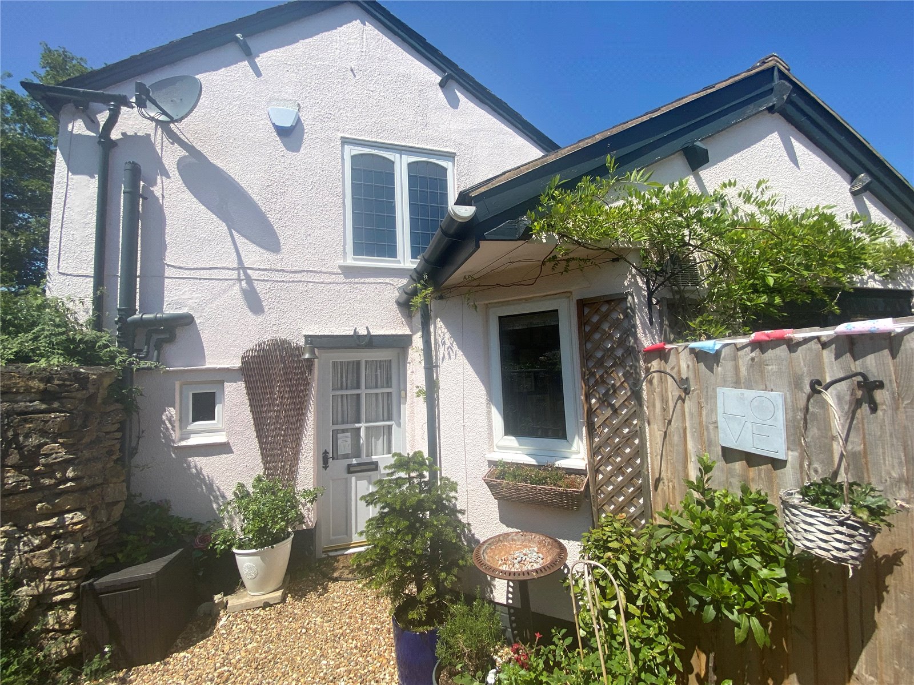
Daventry: 01327 311222
Long Buckby: 01327 844111
Woodford Halse: 01327 263333
This property has been removed by the agent. It may now have been sold or temporarily taken off the market.
Located on the SOUGHT AFTER STEFEN HILL Development is this WELL PRESENTED detached family home. With accommodation comprising entrance hallway, CLOAKROOM, kitchen, TWO RECEPTION ROOMS, FOUR BEDROOMS and a family bathroom.
We have found these similar properties.
Cross Street, Daventry, Northamptonshire, Nn11
2 Bedroom Detached House
Cross Street, DAVENTRY, Northamptonshire, NN11
The Haystack, Daventry, Northamptonshire, Nn11
3 Bedroom Detached House
The Haystack, DAVENTRY, Northamptonshire, NN11
Lavender Way, Daventry, Northamptonshire, Nn11
2 Bedroom Semi-Detached House
Lavender Way, DAVENTRY, Northamptonshire, NN11
Epping Walk, Daventry, Northamptonshire, Nn11
4 Bedroom Detached House
Epping Walk, DAVENTRY, Northamptonshire, NN11
Williams Terrace, Daventry, Northamptonshire, Nn11
3 Bedroom Detached Bungalow
Williams Terrace, DAVENTRY, Northamptonshire, NN11
Gainsborough Way, Daventry, Northamptonshire, Nn11
4 Bedroom Detached House
Gainsborough Way, DAVENTRY, Northamptonshire, NN11




