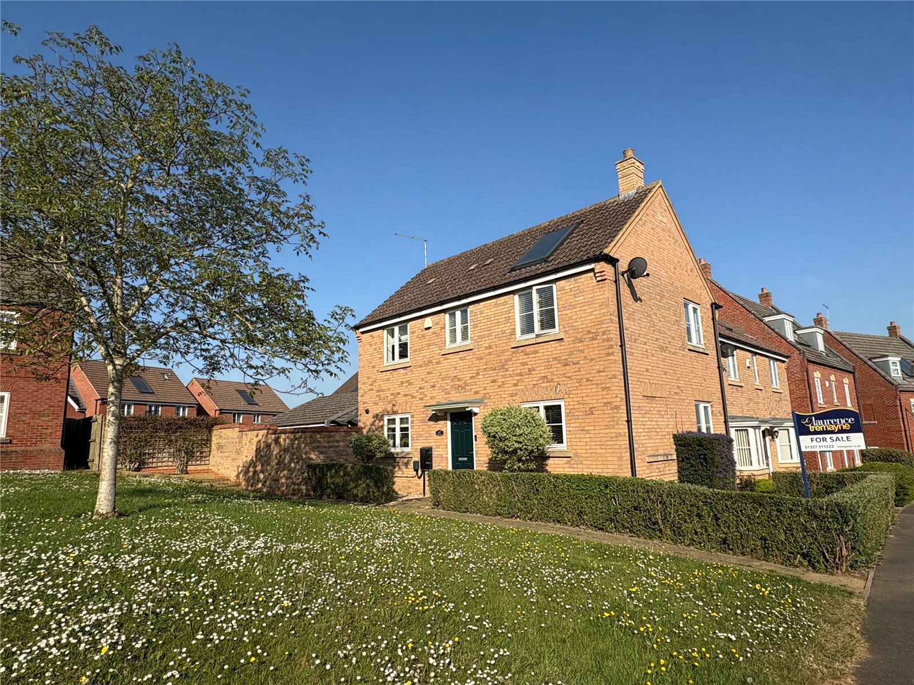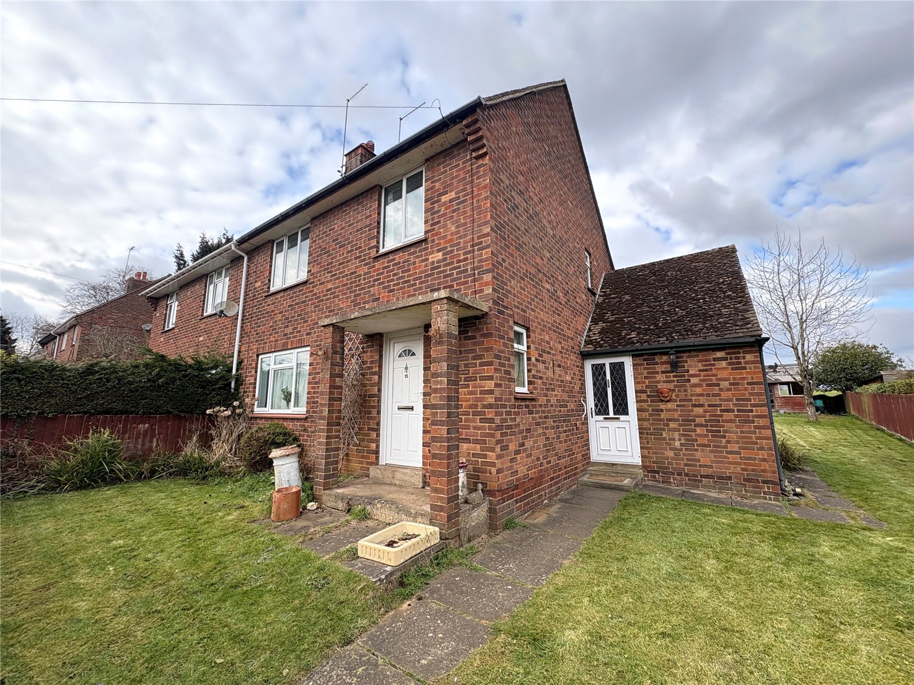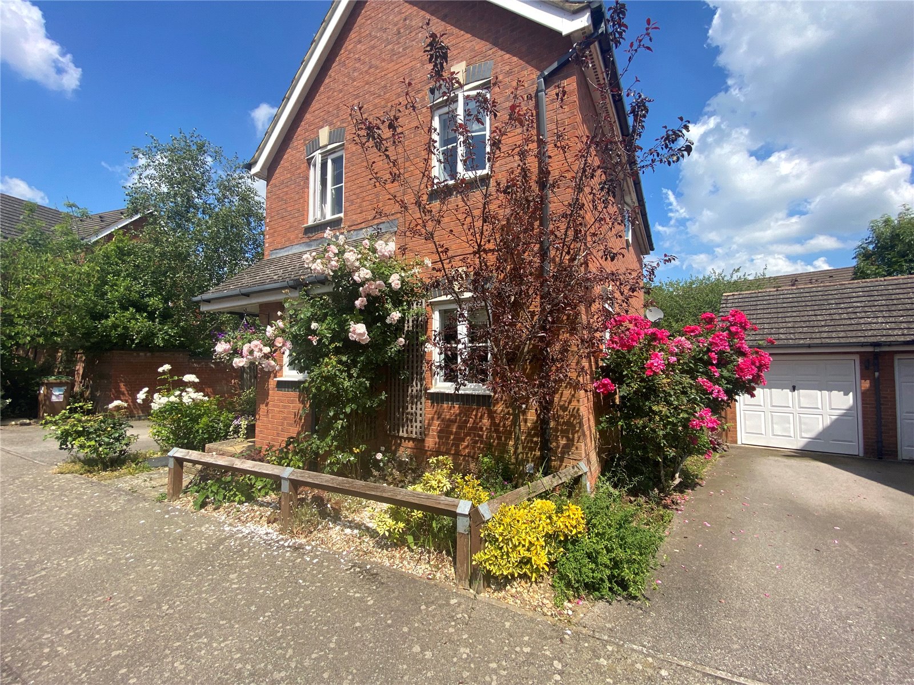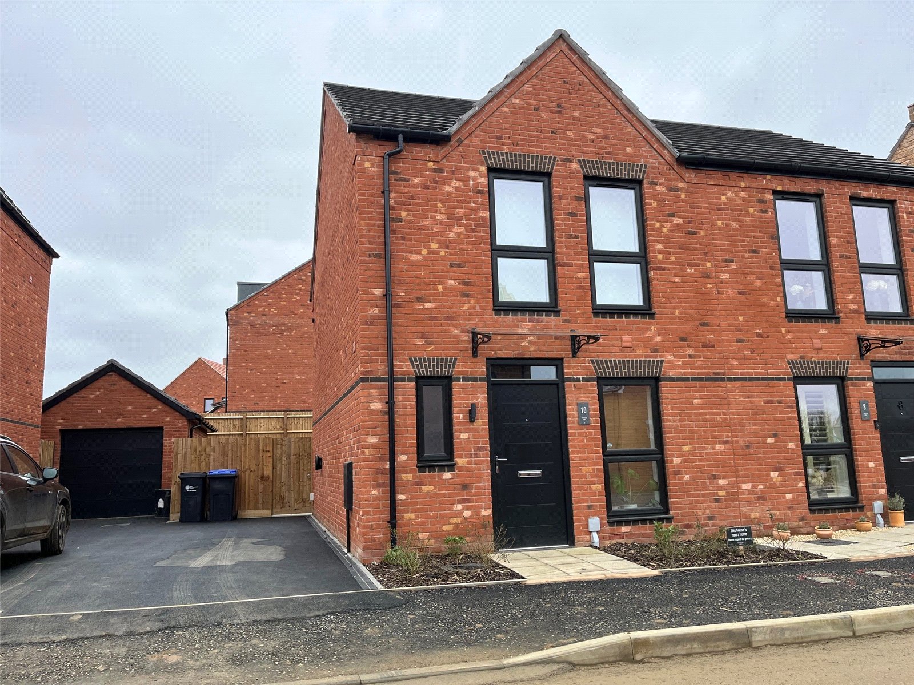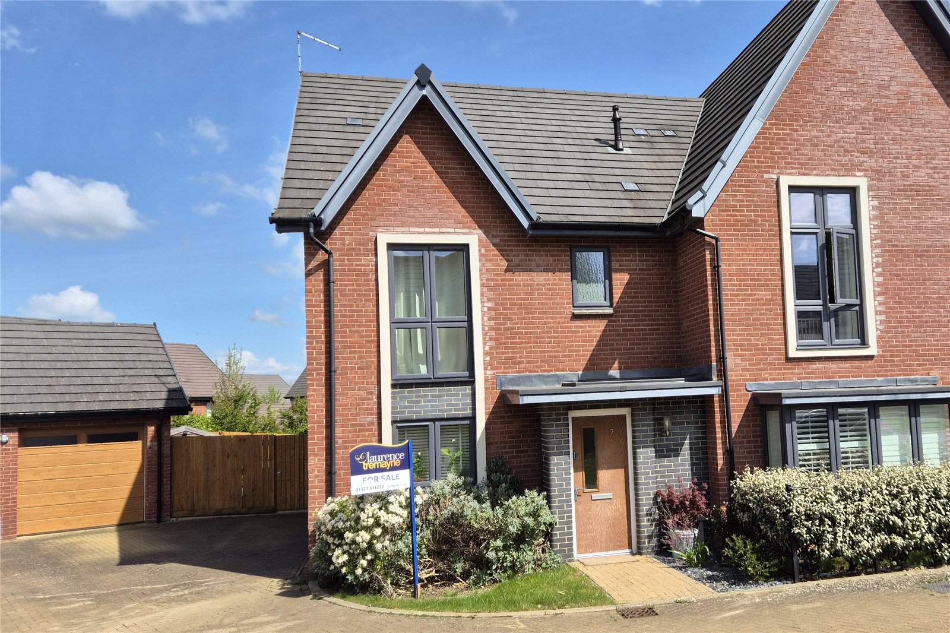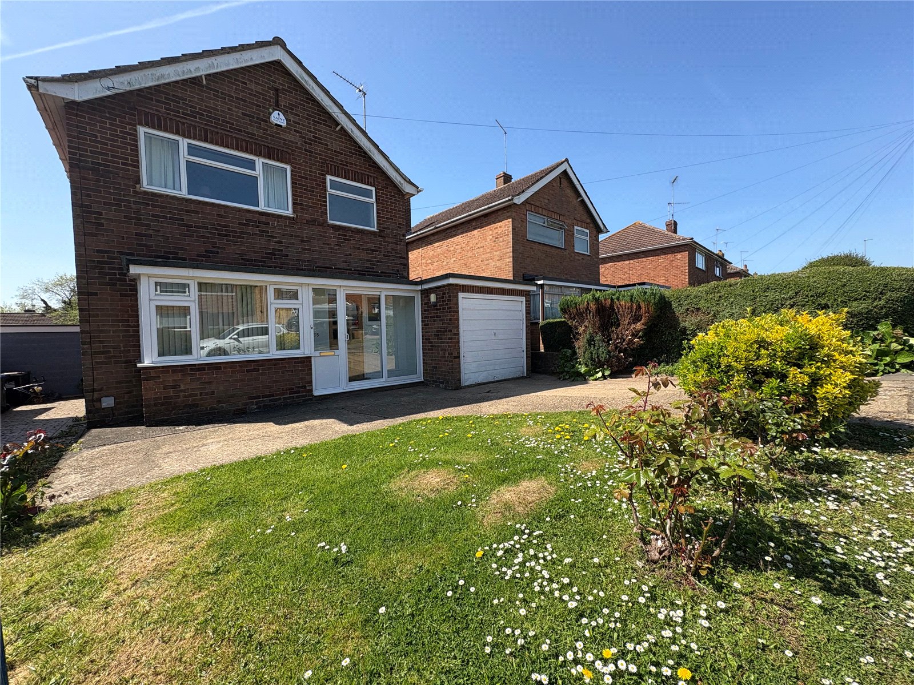
Daventry: 01327 311222
Long Buckby: 01327 844111
Woodford Halse: 01327 263333
This property has been removed by the agent. It may now have been sold or temporarily taken off the market.
***NO UPPER CHAIN***TWO BEDROOM DETACHED***CLOSE TO TOWN CENTRE***19FT LOUNGE/DINER***14FT KITCHEN***17FT GARAGE WITH FURTHER OFF ROAD PARKING***
OFFERED WITH NO UPPER CHAIN is this two bedroom detached property close to Daventry Town Centre.
OFFERED WITH NO UPPER CHAIN is this two bedroom detached property close to Daventry Town Centre.
We have found these similar properties.
The Slade, Daventry, Northamptonshire, Nn11
3 Bedroom Detached House
The Slade, DAVENTRY, Northamptonshire, NN11
Claydon Road, Daventry, Northamptonshire, Nn11
3 Bedroom Detached House
Claydon Road, DAVENTRY, Northamptonshire, NN11
Stubbs Road, Everdon, Northamptonshire, Nn11
3 Bedroom Semi-Detached House
Stubbs Road, EVERDON, Northamptonshire, NN11
The Haystack, Daventry, Northamptonshire, Nn11
3 Bedroom Detached House
The Haystack, DAVENTRY, Northamptonshire, NN11
Lavender Way, Daventry, Northamptonshire, Nn11
2 Bedroom Semi-Detached House
Lavender Way, DAVENTRY, Northamptonshire, NN11
Croxden Way, Daventry, Northamptonshire, Nn11
3 Bedroom Semi-Detached House
Croxden Way, DAVENTRY, Northamptonshire, NN11




