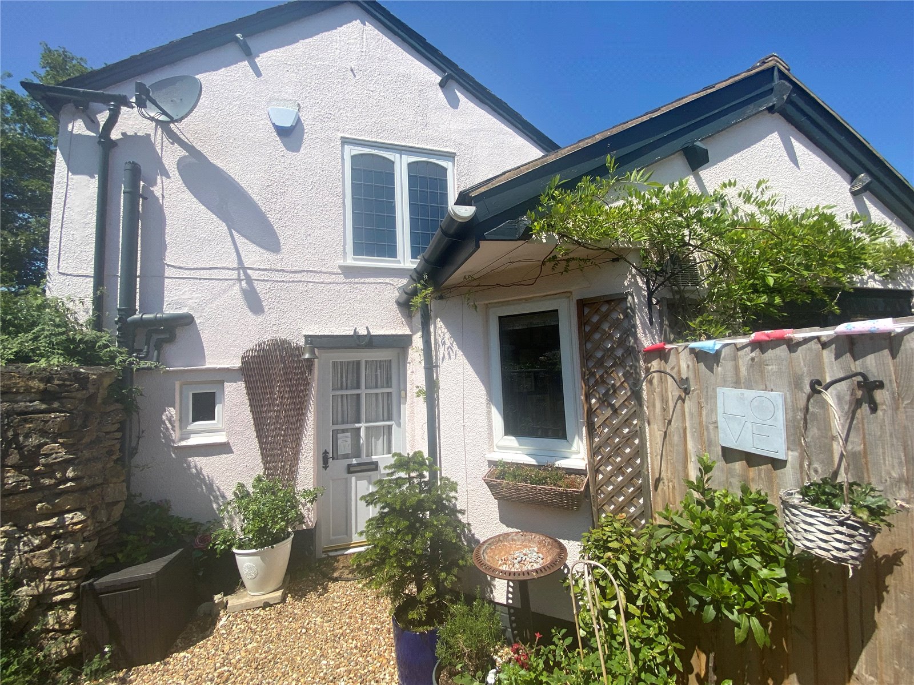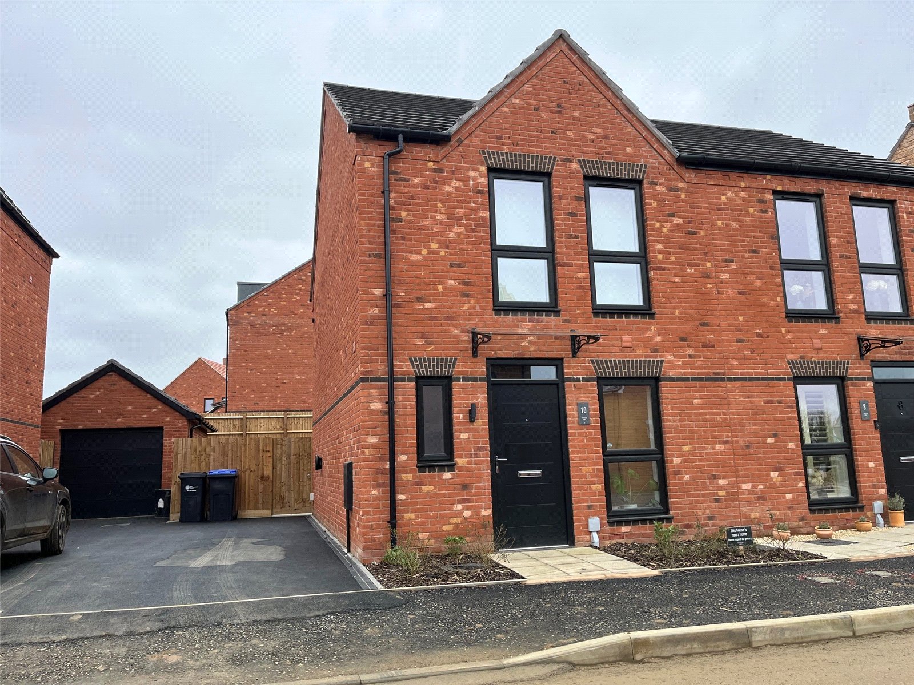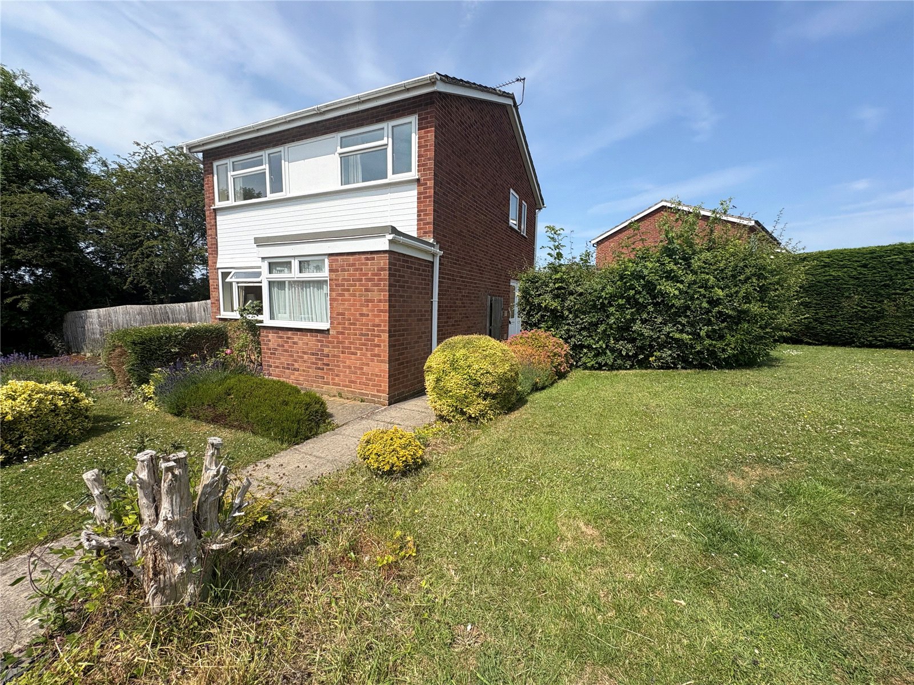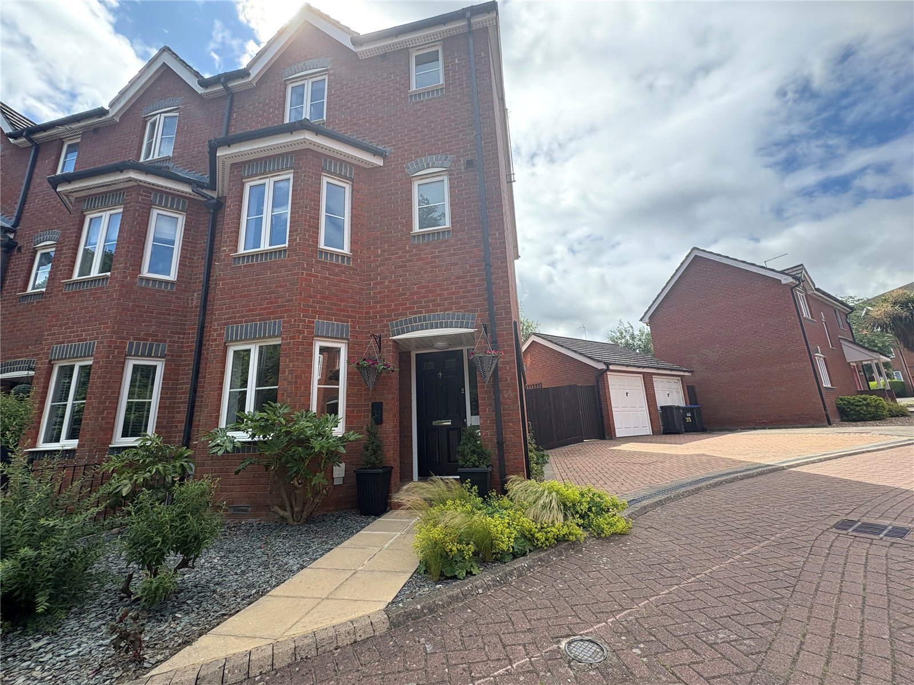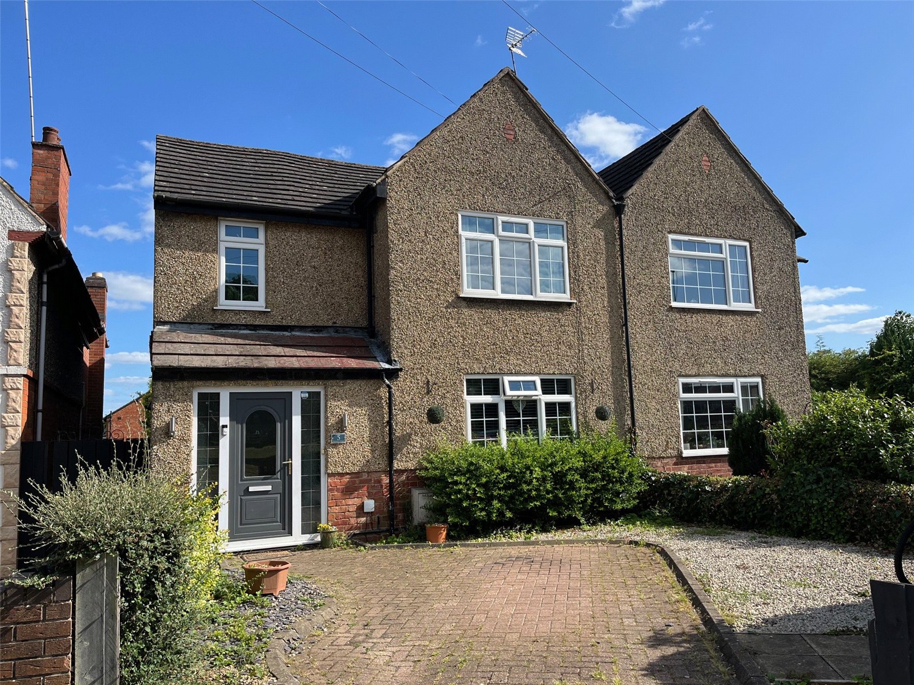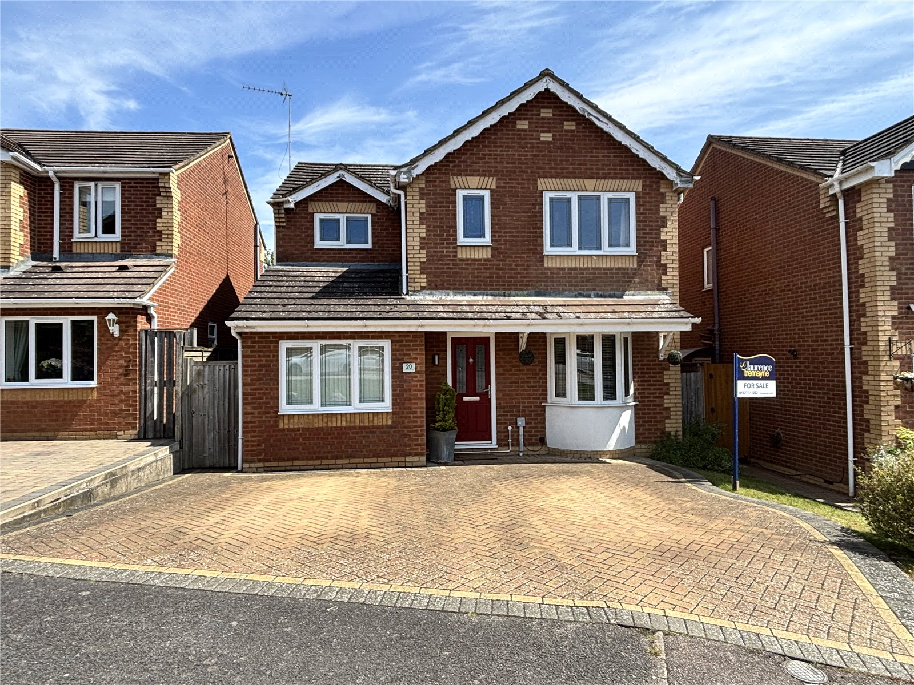
Daventry: 01327 311222
Long Buckby: 01327 844111
Woodford Halse: 01327 263333
This property has been removed by the agent. It may now have been sold or temporarily taken off the market.
***BEAUTIFULLY PRESENTED THREE BEDROOM DETACHED PROPERTY***SOUGHT AFTER LOCATION***22FT KITCHEN/DINER***18FT LOUNGE***HOME OFFICE***
A beautifully presented three bedroom detached property on the sought after Drayton development.
A beautifully presented three bedroom detached property on the sought after Drayton development.
We have found these similar properties.
Gainsborough Way, Daventry, Northamptonshire, Nn11
4 Bedroom Detached House
Gainsborough Way, DAVENTRY, Northamptonshire, NN11
Cross Street, Daventry, Northamptonshire, Nn11
2 Bedroom Detached House
Cross Street, DAVENTRY, Northamptonshire, NN11
Lavender Way, Daventry, Northamptonshire, Nn11
2 Bedroom Semi-Detached House
Lavender Way, DAVENTRY, Northamptonshire, NN11
Fishers Close, Kilsby, Northamptonshire, Cv23
3 Bedroom Detached House
Fishers Close, KILSBY, Northamptonshire, CV23
The Haystack, Daventry, Northamptonshire, Nn11
4 Bedroom End of Terrace House
The Haystack, DAVENTRY, Northamptonshire, NN11
Williams Terrace, Daventry, Northamptonshire, Nn11
4 Bedroom Semi-Detached House
Williams Terrace, DAVENTRY, Northamptonshire, NN11




