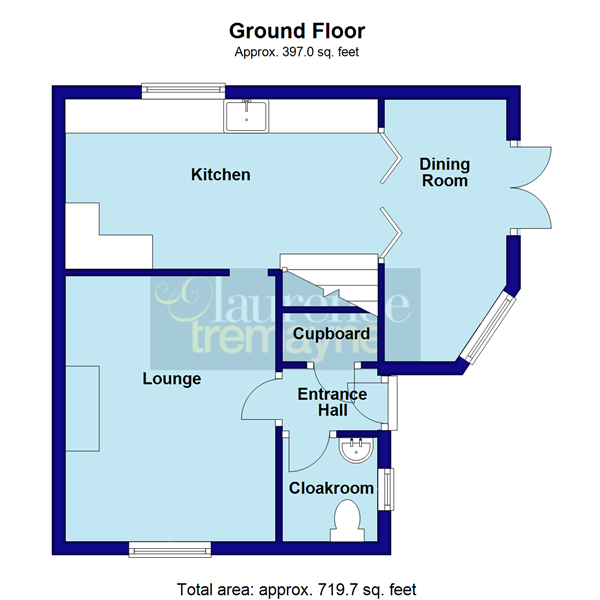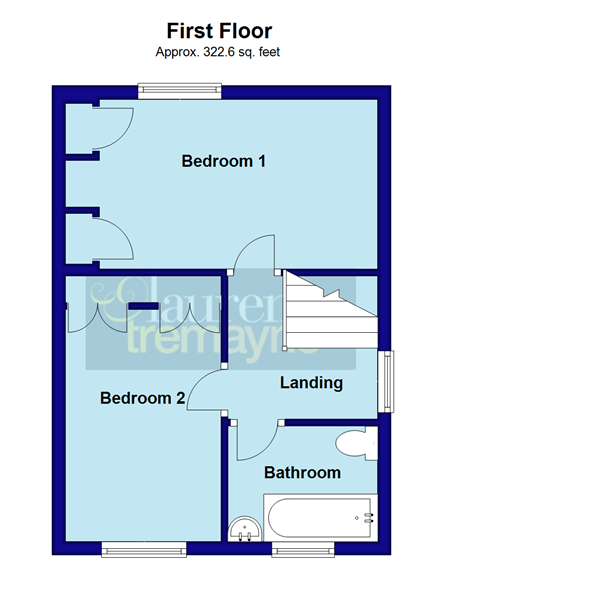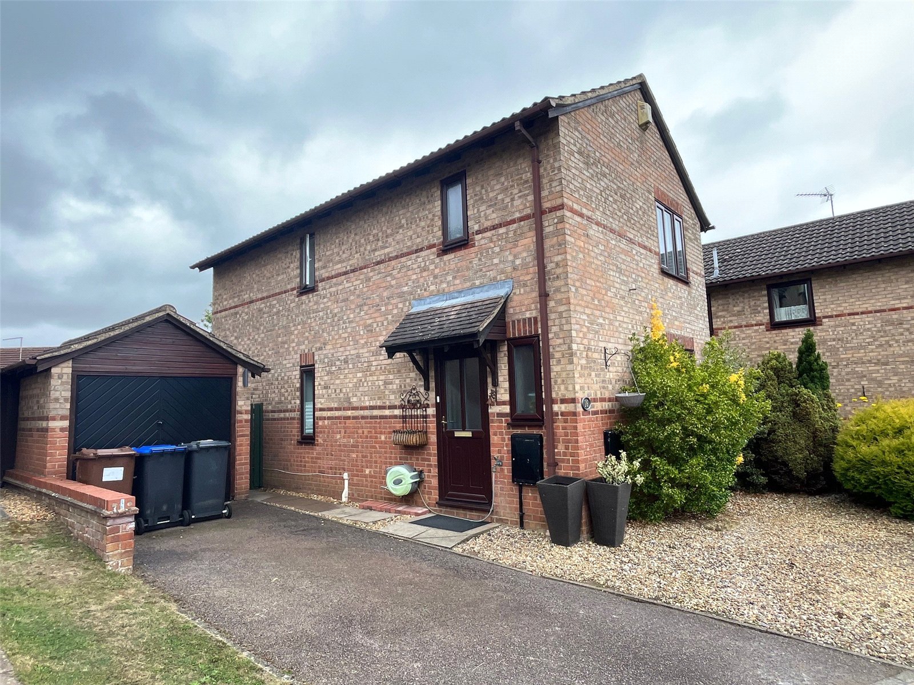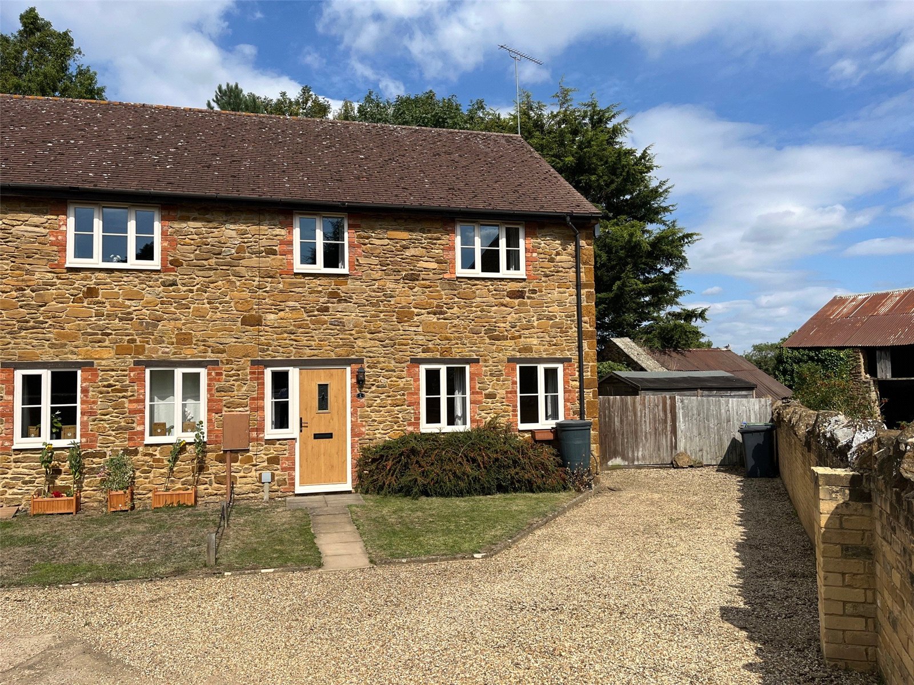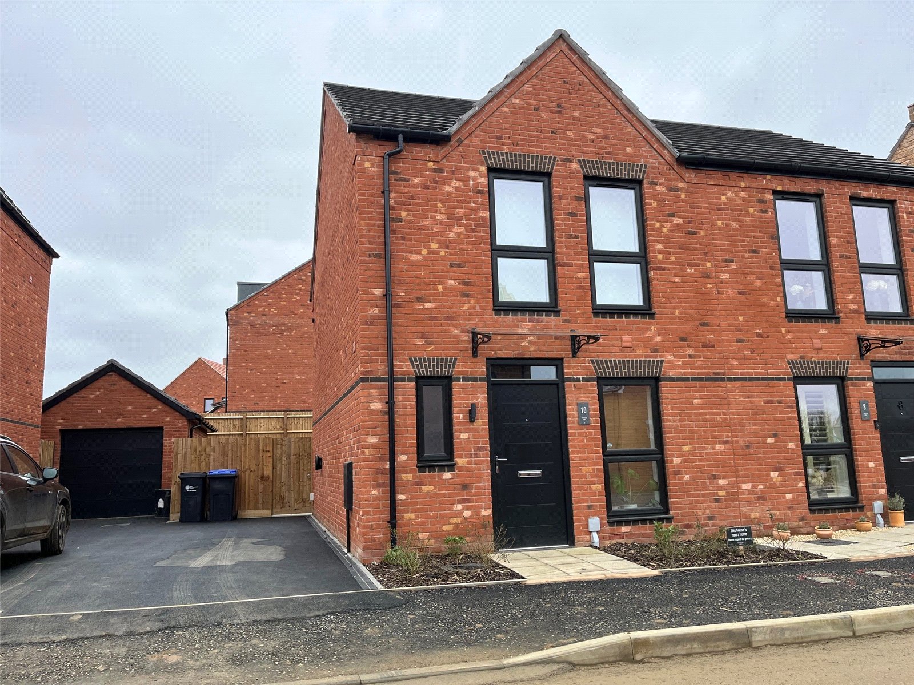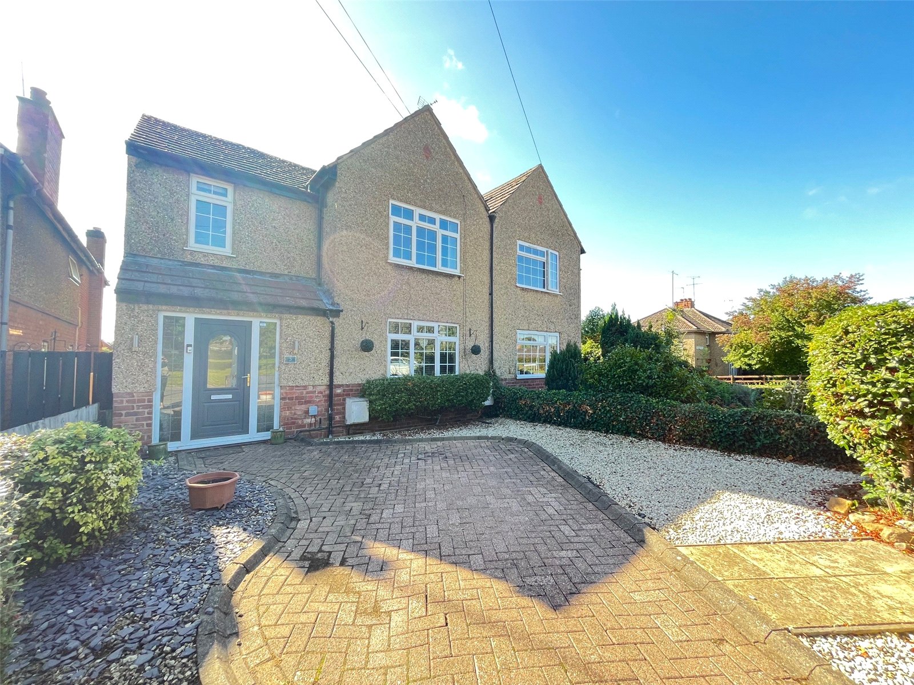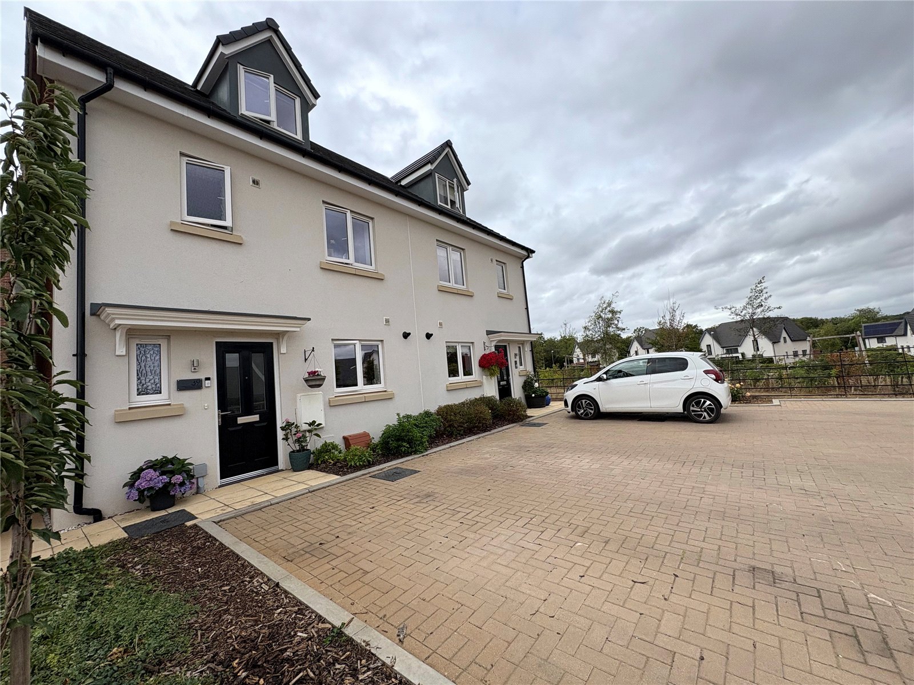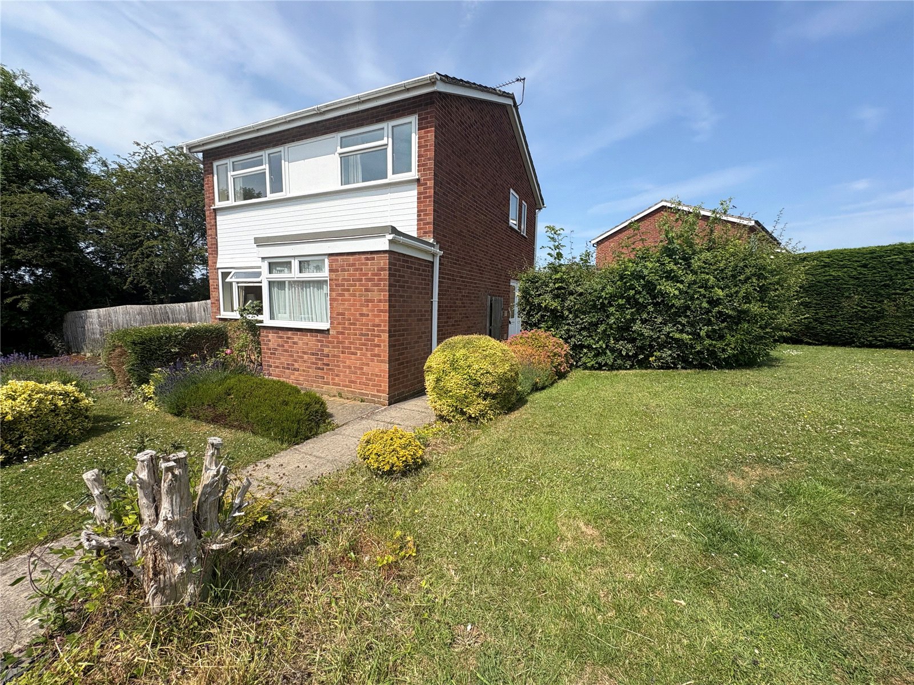Daventry: 01327 311222
Long Buckby: 01327 844111
Woodford Halse: 01327 263333
Cross Street, DAVENTRY, Northamptonshire, NN11
Price £325,000
2 Bedroom
Detached House
Overview
2 Bedroom Detached House for sale in Cross Street, DAVENTRY, Northamptonshire, NN11
Offered for sale WITH NO UPPER CHAIN and located in the Heart of the sought after area of 'Drayton' is this BEAUTIFULLY PRESENTED character DETACHED COTTAGE. Dating back to circa 1750 and with SPACIOUS ACCOMMODATION comprising entrance hallway, CLOAKROOM, sitting room, 13'3" KITCHEN/BREAKFAST ROOM, DINING ROOM, TWO DOUBLE BEDROOMS both with fitted wardrobes and a RE-FITTED FAMILY BATHROOM. Outside there is a BEAUTIFUL GARDEN with TIMBER SUMMER HOUSE which could be used as an external office/studio. The property has CHARACTER FEATURES to include BEAMS and EXPOSED STONE WALLS to some rooms. Viewing is advised. VIEWING IS ADVISED. EPC - D
Entered Via A part glazed timber door, opening into:-
Entrance Hall 4'7" x 3' (1.4m x 0.91m). With half height panelling to walls, access to a good sized storage cupboard, feature painted ceiling beam, part multi-pane glazed door to sitting room, panel door to: -
Cloakroom 5' x 4'7" (1.52m x 1.4m). A spacious cloakroom which has wood panelling and feature exposed stone work to the walls and is fitted with a white two piece suite comprising a pedestal wash hand basin with Victorian style taps and a low level WC. Vinyl flooring, hanging space for coats, Deep shelving, frosted Upvc double glazed window to side aspect with deep stone sill
Sitting Room 12'10" x 10'2" (3.9m x 3.1m). A beautiful reception room which hosts a wealth of features to include exposed beams to the ceiling and exposed brick chimney breast to one wall. With wooden flooring, television point, fitted wooden unit with shelving and cupboards, Upvc double glazed window to front aspect with deep sill and a multi-pane glazed door to:-
Kitchen Breakfast Room 13'3" x 8'2" (4.04m x 2.5m). Fitted with a range of both eye and base level units with solid wooden worksurfaces over and tiling above. The base units are drawer line and include a full drawer stack and offer space for an under counter appliance. The wall units include a glazed double display unit, there is a breakfast bar with double panel radiator under, space for fridge/freezer, deep stone chimney breast with space for a freestanding range style cooker (there is currently a Rangemaster range style cooker which may be available via separate negotiation), beams to ceiling, vinyl, Belfast sink with mixer tap over, stairs rising to first floor landing, Upvc double glazed window to rear aspect, bi-folding doors into:-
Dining Room 9' (2.74m) x 5'11" (1.8m) max dimensions. A versatile addition to the property with beamed vaulted ceiling, feature stained glass window to one corner, double panel radiator, Upvc double glazed window to rear aspect and replacement Upvc double glazed double opening French style doors to rear garden.
Landing 8'9" x 7'3" (2.67m x 2.2m). A spacious landing which has Oak wooden flooring, single panel radiator, access to loft, smoke alarm, leaded Upvc double glazed window overlooking the rear garden with window seat, panel doors to all upstairs accommodation.
Bedroom One 14'4" x 8'2" (4.37m x 2.5m). With fitted wardrobes to each corner of one wall with dressing table in between, one of which houses a replacement gas combination boiler installed in 2020, Upvc double glazed window to rear aspect with single panel radiator under
Bedroom Two 12'10" x 7'5" (3.9m x 2.26m). A further double bedroom with fitted wardrobes and drawers across one wall, feature vertical radiator, television point, Upvc double glazed window to front aspect with deep sill
Bathroom 7'3" x 5'7" (2.2m x 1.7m). Beautifully re-fitted with a white three piece suite comprising high level WC, wash hand basin with Victorian style taps set onto a vanity unit with storage cupboard beneath and a panel bath with Victorian style taps and hand held shower attachment plus further fixed head shower and glass shower screen. Tiling to water sensitive areas, feature tiled flooring, tall chrome heated towel rail, extractor fan, frosted Upvc double glazed window to front aspect with deep tiled sill
Outside
Rear A stunning garden which offers a vast amount of outside space with graveled patio area which is accessed from the dining room and provides a pleasant seating area. To the rear of the house is an area for bin storage with external power sockets. The remainder of the garden has a good sized lawn area, with a variety of planted shrubs and plants with pond to one corner and graveled pathway to the top of the garden. The garden has a Southerly aspect and is enclosed by timber fencing with a timber gate leading to an enclosed entrance area which is also laid with gravel with access to the front door and with wrought iron double opening gates.
Summer House A timber constructed summer house which has twin opening part glazed doors with windows either side and power and light connected.
Read more
Entered Via A part glazed timber door, opening into:-
Entrance Hall 4'7" x 3' (1.4m x 0.91m). With half height panelling to walls, access to a good sized storage cupboard, feature painted ceiling beam, part multi-pane glazed door to sitting room, panel door to: -
Cloakroom 5' x 4'7" (1.52m x 1.4m). A spacious cloakroom which has wood panelling and feature exposed stone work to the walls and is fitted with a white two piece suite comprising a pedestal wash hand basin with Victorian style taps and a low level WC. Vinyl flooring, hanging space for coats, Deep shelving, frosted Upvc double glazed window to side aspect with deep stone sill
Sitting Room 12'10" x 10'2" (3.9m x 3.1m). A beautiful reception room which hosts a wealth of features to include exposed beams to the ceiling and exposed brick chimney breast to one wall. With wooden flooring, television point, fitted wooden unit with shelving and cupboards, Upvc double glazed window to front aspect with deep sill and a multi-pane glazed door to:-
Kitchen Breakfast Room 13'3" x 8'2" (4.04m x 2.5m). Fitted with a range of both eye and base level units with solid wooden worksurfaces over and tiling above. The base units are drawer line and include a full drawer stack and offer space for an under counter appliance. The wall units include a glazed double display unit, there is a breakfast bar with double panel radiator under, space for fridge/freezer, deep stone chimney breast with space for a freestanding range style cooker (there is currently a Rangemaster range style cooker which may be available via separate negotiation), beams to ceiling, vinyl, Belfast sink with mixer tap over, stairs rising to first floor landing, Upvc double glazed window to rear aspect, bi-folding doors into:-
Dining Room 9' (2.74m) x 5'11" (1.8m) max dimensions. A versatile addition to the property with beamed vaulted ceiling, feature stained glass window to one corner, double panel radiator, Upvc double glazed window to rear aspect and replacement Upvc double glazed double opening French style doors to rear garden.
Landing 8'9" x 7'3" (2.67m x 2.2m). A spacious landing which has Oak wooden flooring, single panel radiator, access to loft, smoke alarm, leaded Upvc double glazed window overlooking the rear garden with window seat, panel doors to all upstairs accommodation.
Bedroom One 14'4" x 8'2" (4.37m x 2.5m). With fitted wardrobes to each corner of one wall with dressing table in between, one of which houses a replacement gas combination boiler installed in 2020, Upvc double glazed window to rear aspect with single panel radiator under
Bedroom Two 12'10" x 7'5" (3.9m x 2.26m). A further double bedroom with fitted wardrobes and drawers across one wall, feature vertical radiator, television point, Upvc double glazed window to front aspect with deep sill
Bathroom 7'3" x 5'7" (2.2m x 1.7m). Beautifully re-fitted with a white three piece suite comprising high level WC, wash hand basin with Victorian style taps set onto a vanity unit with storage cupboard beneath and a panel bath with Victorian style taps and hand held shower attachment plus further fixed head shower and glass shower screen. Tiling to water sensitive areas, feature tiled flooring, tall chrome heated towel rail, extractor fan, frosted Upvc double glazed window to front aspect with deep tiled sill
Outside
Rear A stunning garden which offers a vast amount of outside space with graveled patio area which is accessed from the dining room and provides a pleasant seating area. To the rear of the house is an area for bin storage with external power sockets. The remainder of the garden has a good sized lawn area, with a variety of planted shrubs and plants with pond to one corner and graveled pathway to the top of the garden. The garden has a Southerly aspect and is enclosed by timber fencing with a timber gate leading to an enclosed entrance area which is also laid with gravel with access to the front door and with wrought iron double opening gates.
Summer House A timber constructed summer house which has twin opening part glazed doors with windows either side and power and light connected.
Important Information
- This is a Freehold property.
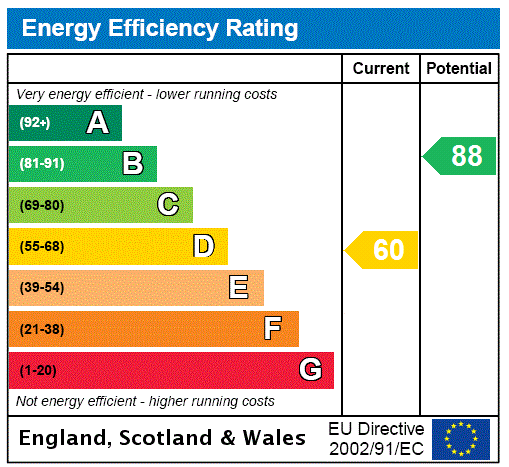
New Forest Way, Daventry, Northamptonshire, Nn11
3 Bedroom Detached House
New Forest Way, DAVENTRY, Northamptonshire, NN11
Manor Cottages, Pinfold Green, Badby, Northamptonshire, Nn11
2 Bedroom End of Terrace House
Manor Cottages, Pinfold Green, BADBY, Northamptonshire, NN11
Lavender Way, Daventry, Northamptonshire, Nn11
2 Bedroom Semi-Detached House
Lavender Way, DAVENTRY, Northamptonshire, NN11
Williams Terrace, Daventry, Northamptonshire, Nn11
4 Bedroom Semi-Detached House
Williams Terrace, DAVENTRY, Northamptonshire, NN11
Wenlock Way, Daventry, Northamptonshire, Nn11
4 Bedroom Semi-Detached House
Wenlock Way, DAVENTRY, Northamptonshire, NN11
Fishers Close, Kilsby, Northamptonshire, Cv23
3 Bedroom Detached House
Fishers Close, KILSBY, Northamptonshire, CV23

