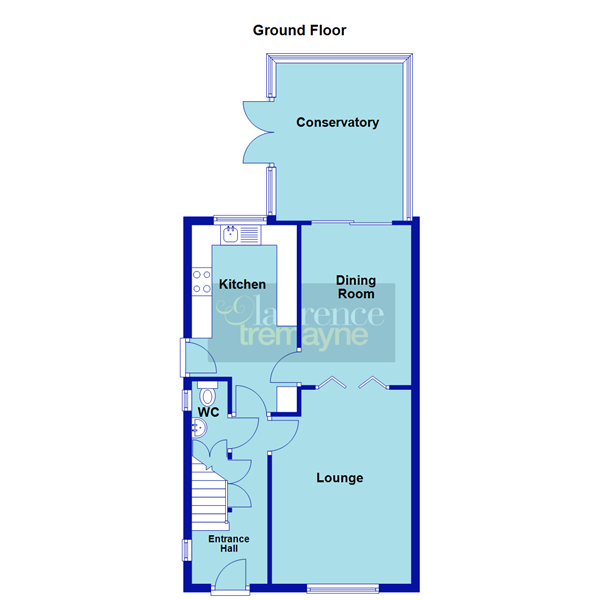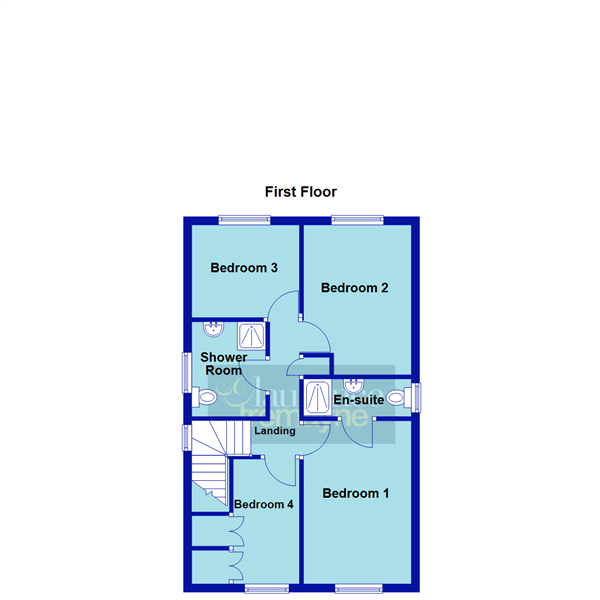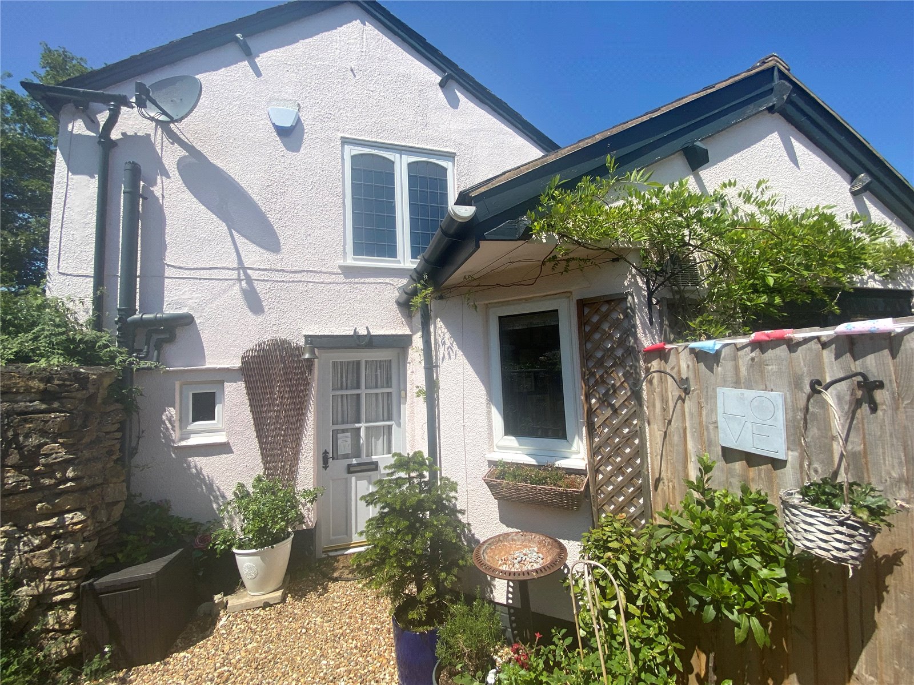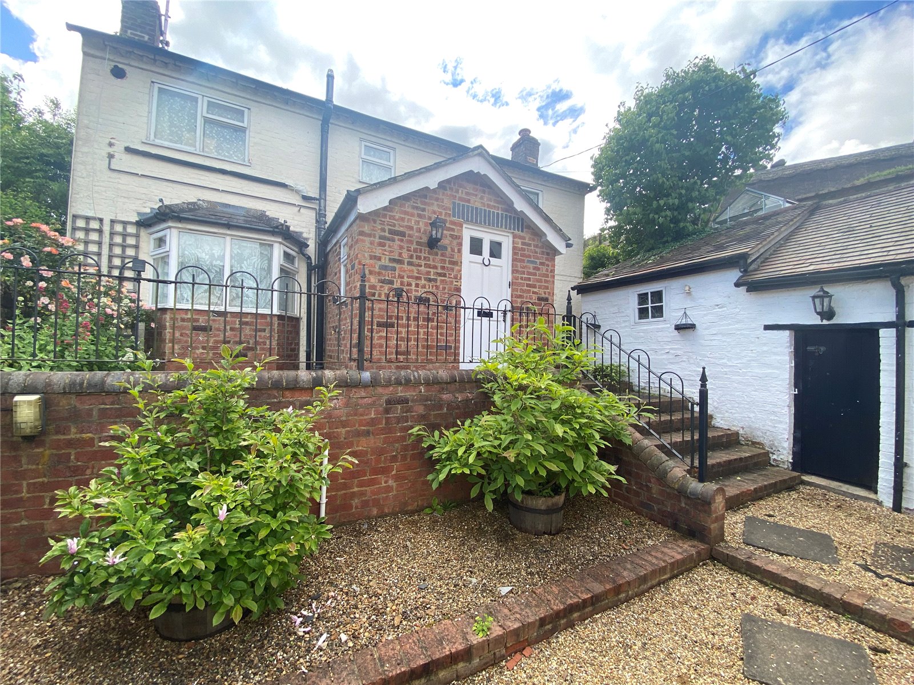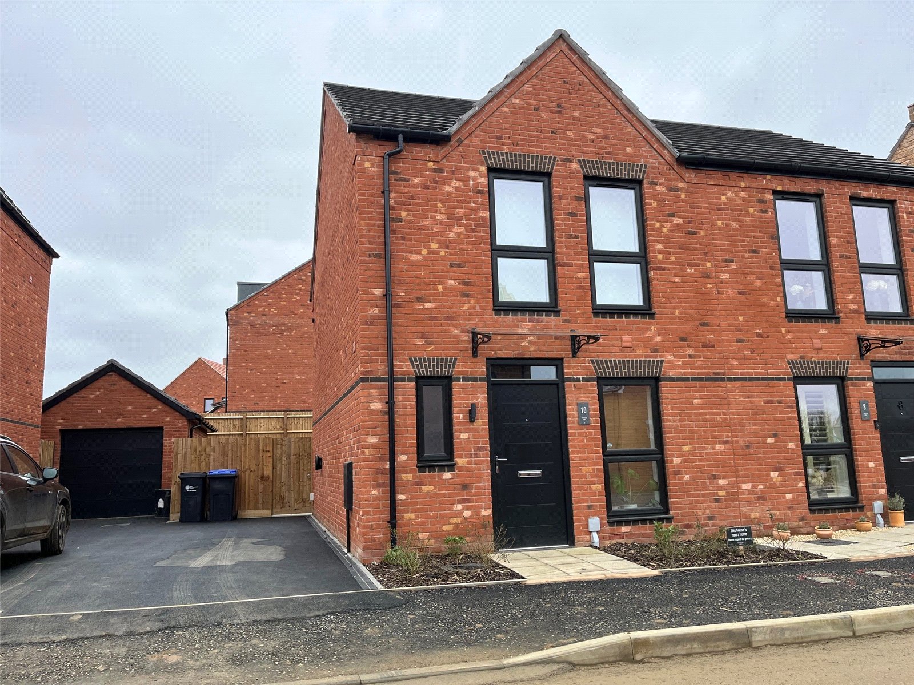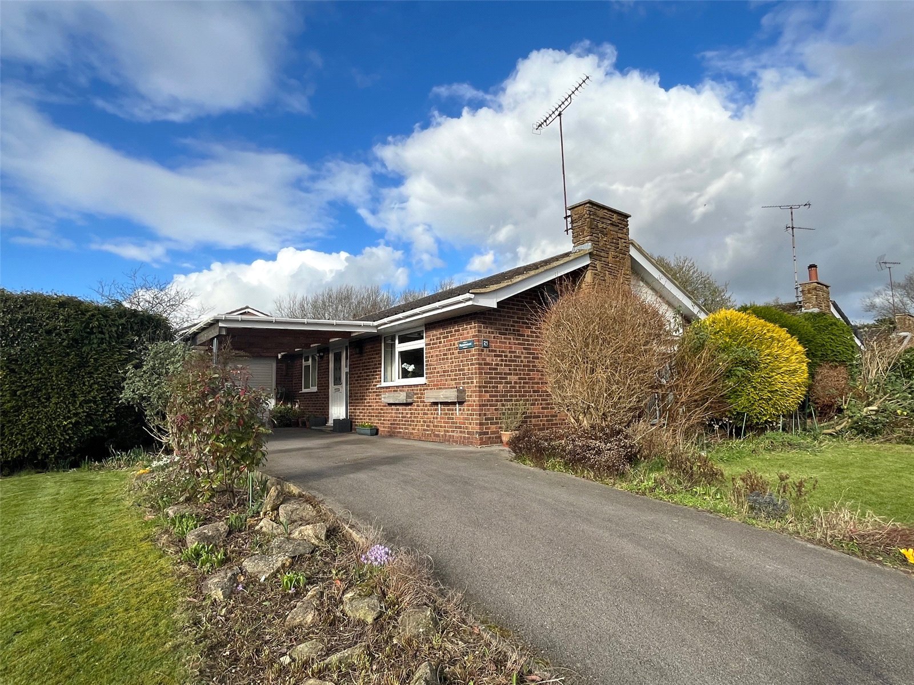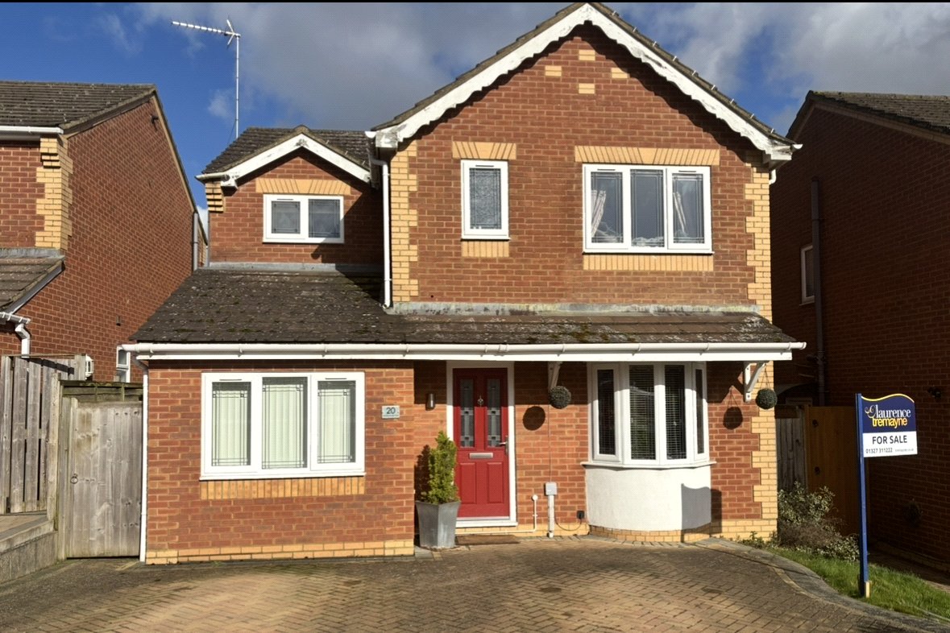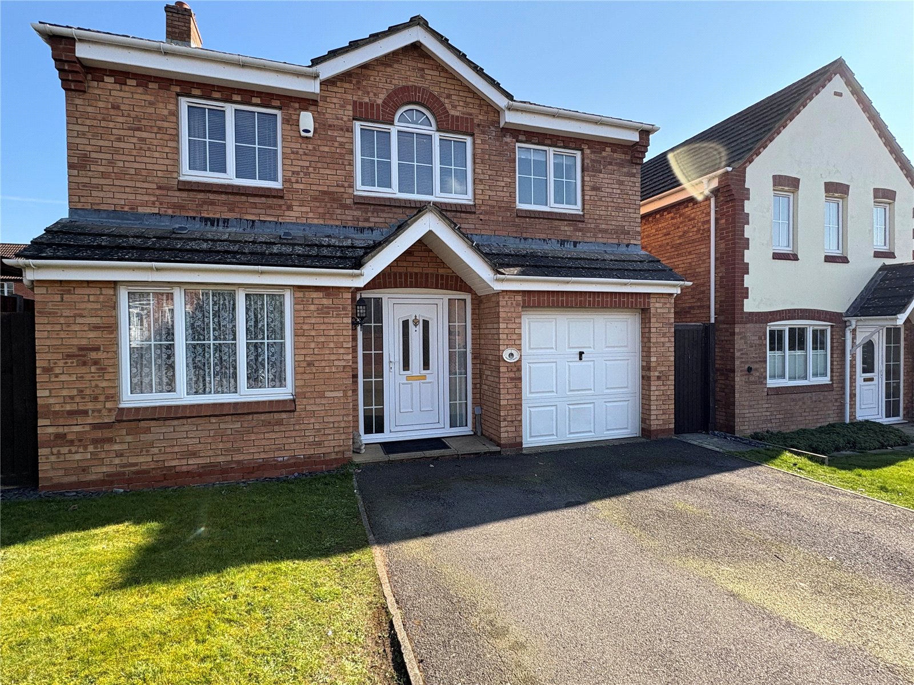Daventry: 01327 311222
Long Buckby: 01327 844111
Woodford Halse: 01327 263333
Epping Walk, DAVENTRY, Northamptonshire, NN11
Price £330,000
4 Bedroom
Detached House
Overview
4 Bedroom Detached House for sale in Epping Walk, DAVENTRY, Northamptonshire, NN11
***CUL-DE-SAC LOCATION***CLOSE TO AMENITIES & SCHOOLING***FOUR BEDROOMS***GARAGE & DRIVEWAY***
Located on the POPULAR ASHBY FIELDS DEVELOPMENT in a CUL-DE-SAC POSITION within CLOSE PROXIMITY of LOCAL AMENITIES & SCHOOLING is this WELL PRESENTED detached family home. With well proportioned accommodation comprising entrance hallway, CLOAKROOM, TWO RECEPTION ROOMS, UPVC CONSERVATORY with SOLID PITCHED ROOF, RE-FITTED KITCHEN, four bedrooms with ENSUITE to bedroom one and a RE-FITTED SHOWER ROOM. Outside is a small front garden, DRIVEWAY and SINGLE GARAGE plus a PLEASANT REAR GARDEN. The property further benefits from Upvc double glazing and gas to radiator central heating throughout. EPC - C
Entered Via :- A part glazed Upvc door set sunder a canopy storm porch with outside courtesy light to one side, opening into :-
Entrance Hall 13'6" x 6'2" Max (4.11m x 1.88m Max). A good sized hallway with tiled flooring, stairs rising to first floor landing with white spindle balustrades and hand rail, under stairs storage cupboard, vertical single panel radiator, telephone point, thermostat control, smoke alarm, Upvc double glazed window to side aspect, white panel doors to lounge, kitchen and :-
WC 5'10" x 2'11" (1.78m x 0.9m). Continuation of tiled flooring from entrance hall and fitted with a white two piece suite comprising low level WC and wash hand basin with storage cupboard under, single panel radiator, half height tiling to walls, access to under stairs storage cupboard, frosted Upvc double glazed window to side aspect
Lounge 15'9" x 11'4" Max (4.8m x 3.45m Max). A good sized main reception room with the focal point being a central fireplace with marble base and hearth, mahogany wooden surround and mantle with inset Adams style electric fire, coving to ceiling, television point, two wall light points, Upvc double glazed window to front aspect with double panel radiator under, bi-fold part glazed doors to :-
Dining Room 13' x 9' (3.96m x 2.74m). Again with coving to ceiling, vertical double panel radiator, white panel door to kitchen, Upvc double glazed sliding patio doors to :-
Conservatory 12'10" x 10'3" (3.9m x 3.12m). Of Upvc double glazed construction onto brick walling with fourteen top opening windows and French style double opening doors to rear garden, pitched insulated roof with inset down lighters, tiled flooring, double panel radiator
Kitchen 15'2" Max x 8'7" (4.62m Max x 2.62m). Re-fitted with a range of white gloss handless soft closing eye and base level units with marble effect rolled edge work surfaces over and tiling above. Inset single glass top sink unit with swan neck mixer tap over, integrated dishwasher, integrated eye level Neff electric oven and combination grill, integrated Neff induction hob with stainless steel and glass extractor fan over, space and plumbing for washing machine, space for full height fridge freezer, tiled flooring, double panel radiator, frosted Upvc double glazed door to side aspect, Upvc double glazed window to rear aspect
Landing 10'9" (3.28m) x 8'11" (2.72m) Reduced to 2'6" (0.76m). An L-shaped landing with Upvc double glazed window to side aspect on the turning point of the stairs, access to loft space, smoke alarm, white panel door to all upstairs accommodations and airing cupboard with slatted linen shelving
Bedroom One 13'3" x 8'9" (4.04m x 2.67m). Upvc double glazed window to front aspect with single panel radiator under, white panel door to :-
Ensuite 8'9" x 3'1" (2.67m x 0.94m). Fitted with a three piece suite comprising of a low level WC, wash hand basin with central chrome mixer tap over set into a vanity unit with storage cupboard under, shower cubicle with chrome bar shower and both fixed and handheld attachments and glass door, full tiling to walls, wooden effect flooring, frosted Upvc double glazed window to side aspect
Bedroom Two 12' x 8'9" Max (3.66m x 2.67m Max). A second double bedroom with alcove to one wall suitable for wardrobes, Upvc double glazed window to rear aspect with single panel radiator under
Bedroom Three 8'11" x 7'6" (2.72m x 2.29m). Upvc double glazed window to rear aspect with single panel radiator under
Bedroom Four 10'2" (3.1m) x 9' (2.74m) Reducing to 5'4" (1.63m). With built in cupboard over the bulkhead of the stairs, Upvc double glazed window to front aspect with single panel radiator under
Shower Room 7'6" x 6' (2.29m x 1.83m). Re fitted with a three piece suite comprising of low level WC, wash hand basin with central chrome mixer tap over set onto a vanity unit with storage cupboard under and double width storage cupboard with glass sliding door and Triton electric shower over with both fixed and hand held attachments, tiling to water sensitive areas, wooden effect flooring, chrome heated towel rail, inset spotlights, extractor fan, frosted Upvc double glazed window to side aspect with tiled sill
Outside
Front A small lawn to the front boundary with bark planted area set behind with the remainder front garden being laid with gravel leading to gated access and tarmac driveway for two vehicle which sits in front of :-
Single Garage A brick built single garage with manual up and over door, power and light connected with pitched tiled roof offering storage into boarded eaves, 'Glow Worm' gas combi boiler serviced in March 2025
Rear Garden A lovely rear garden accessed via a covered walkway from both the kitchen and gated access from the driveway and also the conservatory. Set over two levels with the lower area being laid with gravel with decked steps leading to the upper level which is laid both to land and gravel with decked central path and further enclosed by timber panel fencing
Read more
Located on the POPULAR ASHBY FIELDS DEVELOPMENT in a CUL-DE-SAC POSITION within CLOSE PROXIMITY of LOCAL AMENITIES & SCHOOLING is this WELL PRESENTED detached family home. With well proportioned accommodation comprising entrance hallway, CLOAKROOM, TWO RECEPTION ROOMS, UPVC CONSERVATORY with SOLID PITCHED ROOF, RE-FITTED KITCHEN, four bedrooms with ENSUITE to bedroom one and a RE-FITTED SHOWER ROOM. Outside is a small front garden, DRIVEWAY and SINGLE GARAGE plus a PLEASANT REAR GARDEN. The property further benefits from Upvc double glazing and gas to radiator central heating throughout. EPC - C
Entered Via :- A part glazed Upvc door set sunder a canopy storm porch with outside courtesy light to one side, opening into :-
Entrance Hall 13'6" x 6'2" Max (4.11m x 1.88m Max). A good sized hallway with tiled flooring, stairs rising to first floor landing with white spindle balustrades and hand rail, under stairs storage cupboard, vertical single panel radiator, telephone point, thermostat control, smoke alarm, Upvc double glazed window to side aspect, white panel doors to lounge, kitchen and :-
WC 5'10" x 2'11" (1.78m x 0.9m). Continuation of tiled flooring from entrance hall and fitted with a white two piece suite comprising low level WC and wash hand basin with storage cupboard under, single panel radiator, half height tiling to walls, access to under stairs storage cupboard, frosted Upvc double glazed window to side aspect
Lounge 15'9" x 11'4" Max (4.8m x 3.45m Max). A good sized main reception room with the focal point being a central fireplace with marble base and hearth, mahogany wooden surround and mantle with inset Adams style electric fire, coving to ceiling, television point, two wall light points, Upvc double glazed window to front aspect with double panel radiator under, bi-fold part glazed doors to :-
Dining Room 13' x 9' (3.96m x 2.74m). Again with coving to ceiling, vertical double panel radiator, white panel door to kitchen, Upvc double glazed sliding patio doors to :-
Conservatory 12'10" x 10'3" (3.9m x 3.12m). Of Upvc double glazed construction onto brick walling with fourteen top opening windows and French style double opening doors to rear garden, pitched insulated roof with inset down lighters, tiled flooring, double panel radiator
Kitchen 15'2" Max x 8'7" (4.62m Max x 2.62m). Re-fitted with a range of white gloss handless soft closing eye and base level units with marble effect rolled edge work surfaces over and tiling above. Inset single glass top sink unit with swan neck mixer tap over, integrated dishwasher, integrated eye level Neff electric oven and combination grill, integrated Neff induction hob with stainless steel and glass extractor fan over, space and plumbing for washing machine, space for full height fridge freezer, tiled flooring, double panel radiator, frosted Upvc double glazed door to side aspect, Upvc double glazed window to rear aspect
Landing 10'9" (3.28m) x 8'11" (2.72m) Reduced to 2'6" (0.76m). An L-shaped landing with Upvc double glazed window to side aspect on the turning point of the stairs, access to loft space, smoke alarm, white panel door to all upstairs accommodations and airing cupboard with slatted linen shelving
Bedroom One 13'3" x 8'9" (4.04m x 2.67m). Upvc double glazed window to front aspect with single panel radiator under, white panel door to :-
Ensuite 8'9" x 3'1" (2.67m x 0.94m). Fitted with a three piece suite comprising of a low level WC, wash hand basin with central chrome mixer tap over set into a vanity unit with storage cupboard under, shower cubicle with chrome bar shower and both fixed and handheld attachments and glass door, full tiling to walls, wooden effect flooring, frosted Upvc double glazed window to side aspect
Bedroom Two 12' x 8'9" Max (3.66m x 2.67m Max). A second double bedroom with alcove to one wall suitable for wardrobes, Upvc double glazed window to rear aspect with single panel radiator under
Bedroom Three 8'11" x 7'6" (2.72m x 2.29m). Upvc double glazed window to rear aspect with single panel radiator under
Bedroom Four 10'2" (3.1m) x 9' (2.74m) Reducing to 5'4" (1.63m). With built in cupboard over the bulkhead of the stairs, Upvc double glazed window to front aspect with single panel radiator under
Shower Room 7'6" x 6' (2.29m x 1.83m). Re fitted with a three piece suite comprising of low level WC, wash hand basin with central chrome mixer tap over set onto a vanity unit with storage cupboard under and double width storage cupboard with glass sliding door and Triton electric shower over with both fixed and hand held attachments, tiling to water sensitive areas, wooden effect flooring, chrome heated towel rail, inset spotlights, extractor fan, frosted Upvc double glazed window to side aspect with tiled sill
Outside
Front A small lawn to the front boundary with bark planted area set behind with the remainder front garden being laid with gravel leading to gated access and tarmac driveway for two vehicle which sits in front of :-
Single Garage A brick built single garage with manual up and over door, power and light connected with pitched tiled roof offering storage into boarded eaves, 'Glow Worm' gas combi boiler serviced in March 2025
Rear Garden A lovely rear garden accessed via a covered walkway from both the kitchen and gated access from the driveway and also the conservatory. Set over two levels with the lower area being laid with gravel with decked steps leading to the upper level which is laid both to land and gravel with decked central path and further enclosed by timber panel fencing
Important Information
- This is a Freehold property.
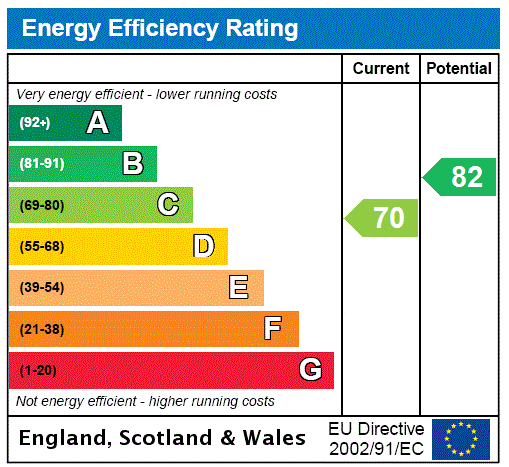
Cross Street, Daventry, Northamptonshire, Nn11
2 Bedroom Detached House
Cross Street, DAVENTRY, Northamptonshire, NN11
Main Street, Badby, Northamptonshire, Nn11
2 Bedroom Detached House
Main Street, BADBY, Northamptonshire, NN11
Lavender Way, Daventry, Northamptonshire, Nn11
2 Bedroom Semi-Detached House
Lavender Way, DAVENTRY, Northamptonshire, NN11
Williams Terrace, Daventry, Northamptonshire, Nn11
3 Bedroom Detached Bungalow
Williams Terrace, DAVENTRY, Northamptonshire, NN11
Gainsborough Way, Daventry, Northamptonshire, Nn11
4 Bedroom Detached House
Gainsborough Way, DAVENTRY, Northamptonshire, NN11
Preston Drive, Daventry, Northamptonshire, Nn11
4 Bedroom Detached House
Preston Drive, DAVENTRY, Northamptonshire, NN11

