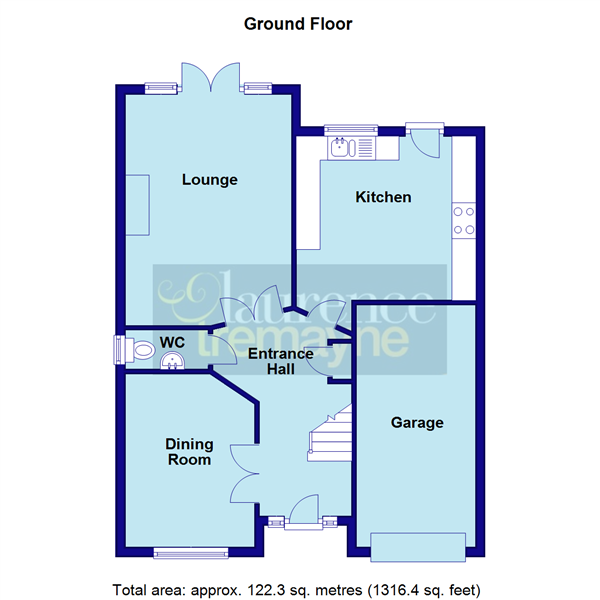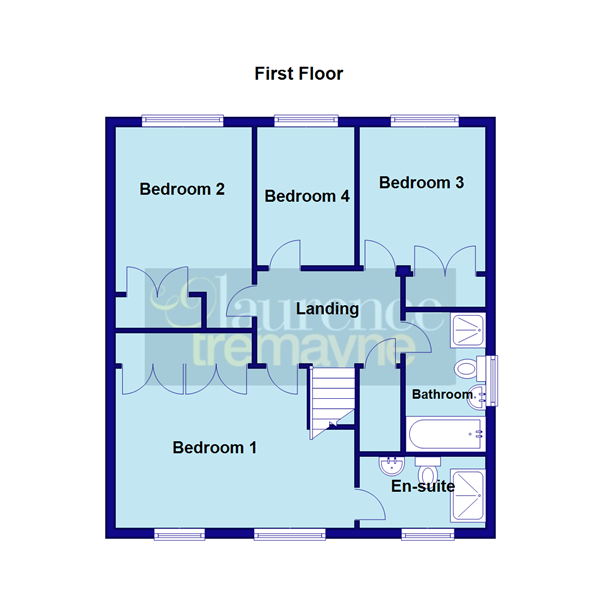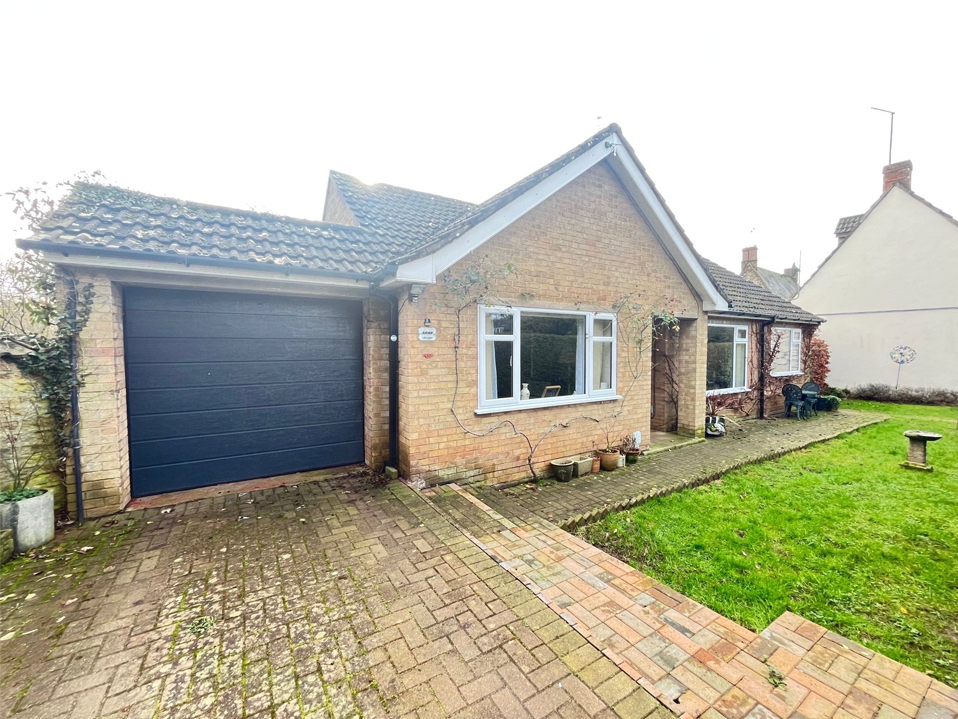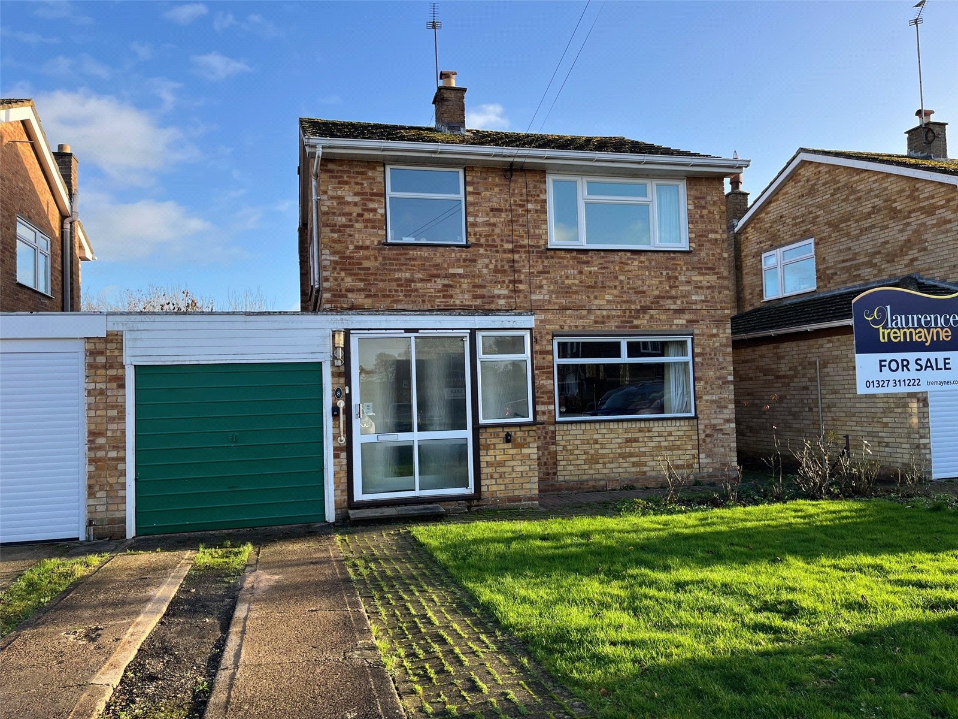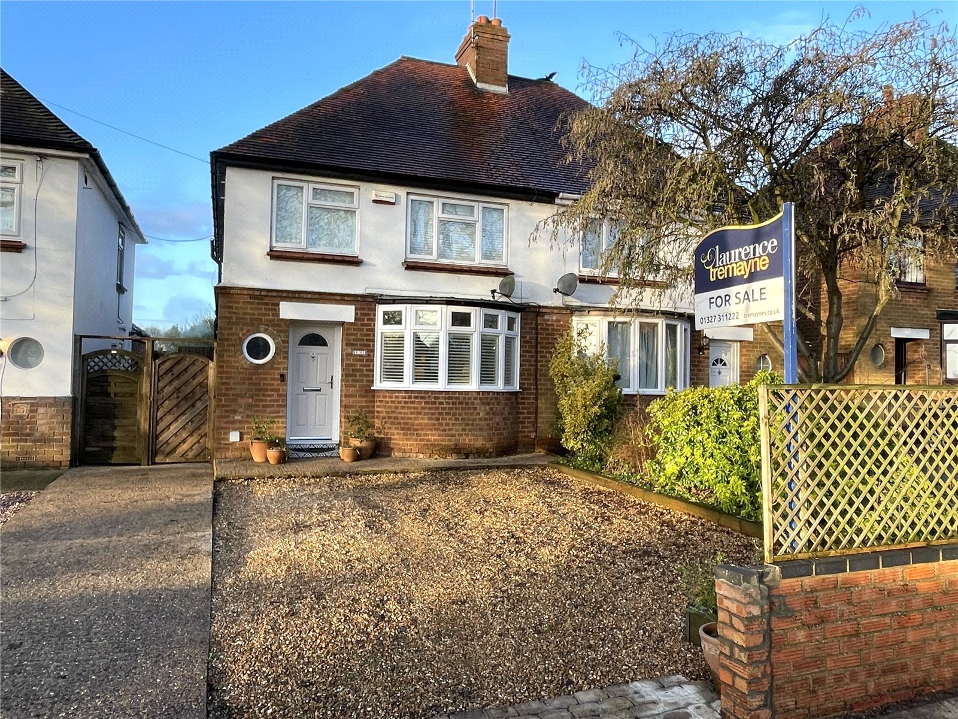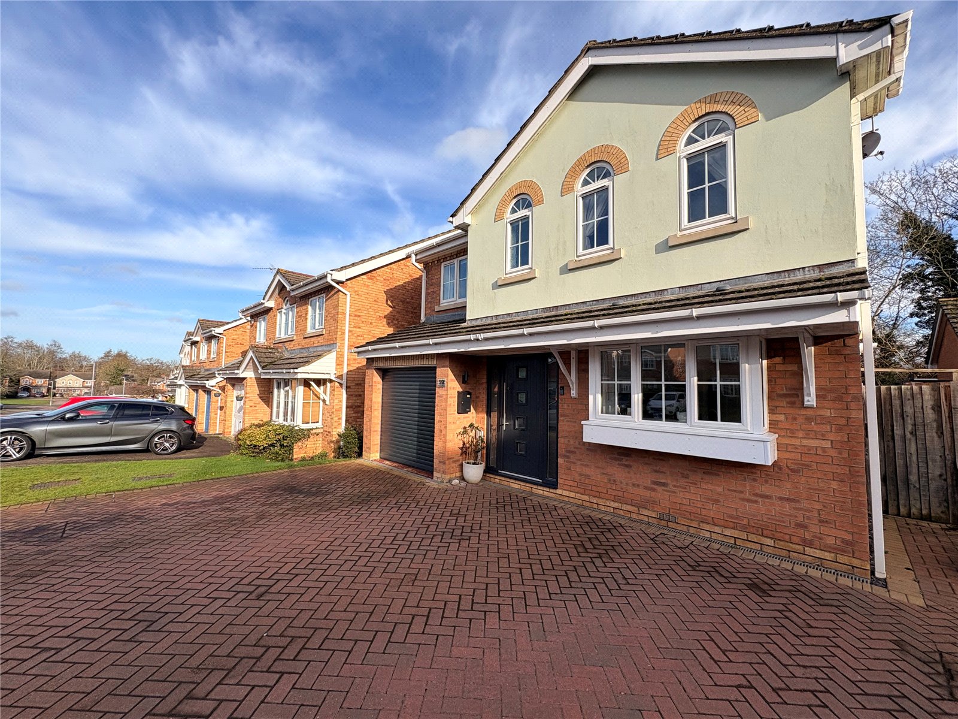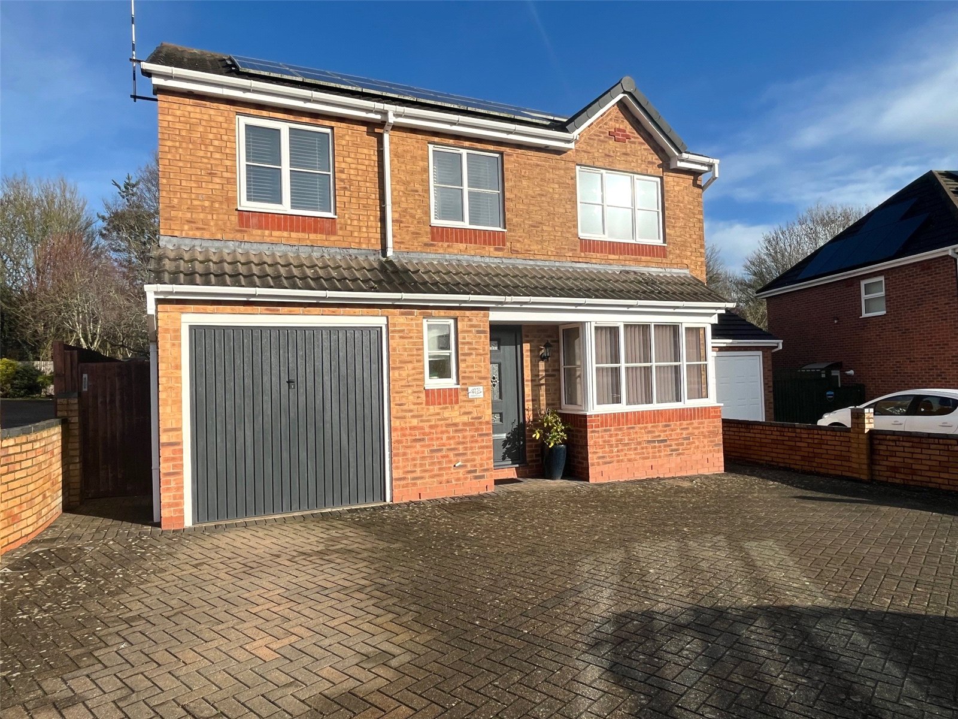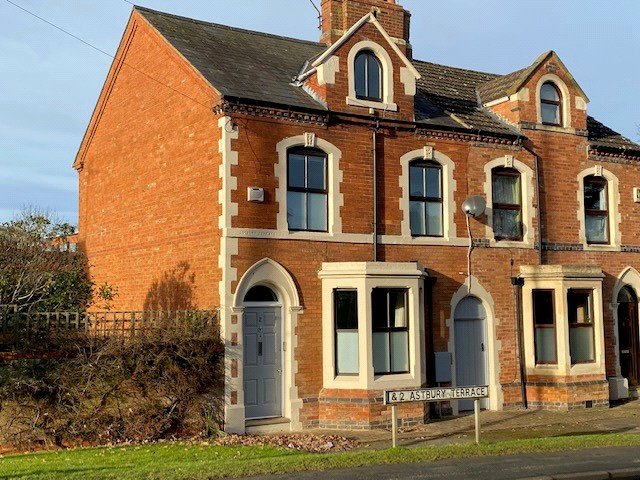Daventry: 01327 311222
Long Buckby: 01327 844111
Woodford Halse: 01327 263333
Preston Drive, DAVENTRY, Northamptonshire, NN11
Price £365,000
4 Bedroom
Detached House
Overview
4 Bedroom Detached House for sale in Preston Drive, DAVENTRY, Northamptonshire, NN11
***FOUR BEDROOM DETACHED***15FT LOUNGE***KITCHEN/BREAKFAST ROOM***GARAGE WITH FURTHER PARKING***
A four bedroom detached property situated on the sought after Lang Farm development. The property benefits from a 15FT LOUNGE, SEPARATE DINNG ROOM, KITCHEN/BREAKFAST ROOM, CLOAKROOM, BEDROOM ONE WITH EN-SUITE, three further bedrooms two of which are doubles, family bathroom, Upvc double glazing, gas central heating, SINGLE GARAGE WITH FURTHER OFF ROAD PARKING, and a private and enclosed rear garden. Viewing is essential to full appreciate this property. EPC - D
Entered Via :- Part opaque Upvc double glazed door with matching opaque Upvc double glazed side panels to either side, to :-
Hall 15'2" x 7'8" Max (4.62m x 2.34m Max). A welcoming hallway with stairs rising to first floor landing, radiator, ceramic tiled floor, coving to ceiling, thermostat control, under stairs storage cupboard, doors to all ground floor accommodation
WC 5'8" x 2'8" (1.73m x 0.81m). Fitted with a white two piece suite comprising of a low level WC and pedestal wash hand basin. Ceramic tiled floor, radiator, tiling to water sensitive areas, opaque Upvc double glazed window to side aspect
Dining Room 11'10" x 8'10" (3.6m x 2.7m). A versatile room currently used as part dining room and part snug with Upvc double glazed window to front aspect with radiator under, coving to ceiling, open reach point
Lounge 15'10" x 11'4" (4.83m x 3.45m). A generously sized room with Upvc double glazed French doors opening onto decked patio of the rear garden, two Upvc double glazed window to rear aspect with views over the rear garden, two radiators, coving to ceiling, feature fireplace with wooden surround, marble base and hearth with inset electric fire
Kitchen/Breakfast Room 12'4" x 11'8" (3.76m x 3.56m). Another generously sized room with kitchen fitted with a range of base and eye level units with rolled edge worksurfaces over, inset double electric oven, gas hob and pull out extractor fan over, ceramic one and a quarter bowl sink and drainer unit, space for upright fridge/freezer, space and plumbing for washing machine and dishwasher, ceramic tiled floor, tiling to water sensitive areas, recessed spotlights, radiator, part Upvc double glazed door to rear aspect, Upvc double glazed window to rear aspect with views over the rear garden
First Floor Landing 9'8" x 5'10" (2.95m x 1.78m). Access to loft space, radiator, airing cupboard with slatted linen shelving, door to all first floor accommodation
Bedroom One 15'8" x 10'8" (4.78m x 3.25m). A spacious double bedroom with built in wardrobes to one wall, engineered wood flooring, two Upvc double glazed windows to the front aspect with radiators under, electric ceiling fan and light , door to :-
Ensuite Bathroom 8'6" x 4'8" (2.6m x 1.42m). Fitted with a white three piece suite comprising of a concealed unit WC and wash hand basin with mixer tap over set into vanity unit, double length shower cubicle with plumbed in shower, antique style radiator and heated towel rail, recessed spotlights, opaque Upvc double glazed window to front aspect, tiling to water sensitive areas, ceramic tiled floor
Bedroom Two 11'8" (3.56m) Plus Recess x 8'10" (2.7m). Another double bedroom with wood flooring, built in double wardrobe, radiator, Upvc double glazed window to rear aspect with views over the rear garden
Bedroom Three 10'6" (3.2m) to Wardrobes x 8'6" (2.6m). A third double bedroom with built in double wardrobe, radiator, Upvc double glazed window to rear aspect with views over the rear garden, BT point
Bedroom Four 10' x 6'6" (3.05m x 1.98m). Upvc double glazed window to rear aspect with views over the rear garden, radiator
Bathroom 9' x 5'6" (2.74m x 1.68m). Fitted with a white four piece suite comprising of a low level WC, pedestal wash hand basin, panel bath with mixer tap and shower attachment, shower cubicle with plumbed in shower, radiator, electric shaver point, tiling to water sensitive areas, extractor fan, opaque Upvc double glazed window to side aspect
Outside
Rear Paved patio with a further large decked patio area, side access with gated access to front, outside light, outside tap, side storage area to one side, lawn area with small ornamental pond, raised beds with shrubs and flowers, further decked patio area with shrubs and flower borders, enclosed by timber fencing, hard standing for wooden shed
Front Lawn area with shale border, driveway for two cars leading to garage, enclosed by wooden picket fencing
Garage 16'10" x 8'2" (5.13m x 2.5m). Up and over door, power and light connected, wall mounted central heating boiler
Read more
A four bedroom detached property situated on the sought after Lang Farm development. The property benefits from a 15FT LOUNGE, SEPARATE DINNG ROOM, KITCHEN/BREAKFAST ROOM, CLOAKROOM, BEDROOM ONE WITH EN-SUITE, three further bedrooms two of which are doubles, family bathroom, Upvc double glazing, gas central heating, SINGLE GARAGE WITH FURTHER OFF ROAD PARKING, and a private and enclosed rear garden. Viewing is essential to full appreciate this property. EPC - D
Entered Via :- Part opaque Upvc double glazed door with matching opaque Upvc double glazed side panels to either side, to :-
Hall 15'2" x 7'8" Max (4.62m x 2.34m Max). A welcoming hallway with stairs rising to first floor landing, radiator, ceramic tiled floor, coving to ceiling, thermostat control, under stairs storage cupboard, doors to all ground floor accommodation
WC 5'8" x 2'8" (1.73m x 0.81m). Fitted with a white two piece suite comprising of a low level WC and pedestal wash hand basin. Ceramic tiled floor, radiator, tiling to water sensitive areas, opaque Upvc double glazed window to side aspect
Dining Room 11'10" x 8'10" (3.6m x 2.7m). A versatile room currently used as part dining room and part snug with Upvc double glazed window to front aspect with radiator under, coving to ceiling, open reach point
Lounge 15'10" x 11'4" (4.83m x 3.45m). A generously sized room with Upvc double glazed French doors opening onto decked patio of the rear garden, two Upvc double glazed window to rear aspect with views over the rear garden, two radiators, coving to ceiling, feature fireplace with wooden surround, marble base and hearth with inset electric fire
Kitchen/Breakfast Room 12'4" x 11'8" (3.76m x 3.56m). Another generously sized room with kitchen fitted with a range of base and eye level units with rolled edge worksurfaces over, inset double electric oven, gas hob and pull out extractor fan over, ceramic one and a quarter bowl sink and drainer unit, space for upright fridge/freezer, space and plumbing for washing machine and dishwasher, ceramic tiled floor, tiling to water sensitive areas, recessed spotlights, radiator, part Upvc double glazed door to rear aspect, Upvc double glazed window to rear aspect with views over the rear garden
First Floor Landing 9'8" x 5'10" (2.95m x 1.78m). Access to loft space, radiator, airing cupboard with slatted linen shelving, door to all first floor accommodation
Bedroom One 15'8" x 10'8" (4.78m x 3.25m). A spacious double bedroom with built in wardrobes to one wall, engineered wood flooring, two Upvc double glazed windows to the front aspect with radiators under, electric ceiling fan and light , door to :-
Ensuite Bathroom 8'6" x 4'8" (2.6m x 1.42m). Fitted with a white three piece suite comprising of a concealed unit WC and wash hand basin with mixer tap over set into vanity unit, double length shower cubicle with plumbed in shower, antique style radiator and heated towel rail, recessed spotlights, opaque Upvc double glazed window to front aspect, tiling to water sensitive areas, ceramic tiled floor
Bedroom Two 11'8" (3.56m) Plus Recess x 8'10" (2.7m). Another double bedroom with wood flooring, built in double wardrobe, radiator, Upvc double glazed window to rear aspect with views over the rear garden
Bedroom Three 10'6" (3.2m) to Wardrobes x 8'6" (2.6m). A third double bedroom with built in double wardrobe, radiator, Upvc double glazed window to rear aspect with views over the rear garden, BT point
Bedroom Four 10' x 6'6" (3.05m x 1.98m). Upvc double glazed window to rear aspect with views over the rear garden, radiator
Bathroom 9' x 5'6" (2.74m x 1.68m). Fitted with a white four piece suite comprising of a low level WC, pedestal wash hand basin, panel bath with mixer tap and shower attachment, shower cubicle with plumbed in shower, radiator, electric shaver point, tiling to water sensitive areas, extractor fan, opaque Upvc double glazed window to side aspect
Outside
Rear Paved patio with a further large decked patio area, side access with gated access to front, outside light, outside tap, side storage area to one side, lawn area with small ornamental pond, raised beds with shrubs and flowers, further decked patio area with shrubs and flower borders, enclosed by timber fencing, hard standing for wooden shed
Front Lawn area with shale border, driveway for two cars leading to garage, enclosed by wooden picket fencing
Garage 16'10" x 8'2" (5.13m x 2.5m). Up and over door, power and light connected, wall mounted central heating boiler
Important Information
- This is a Freehold property.
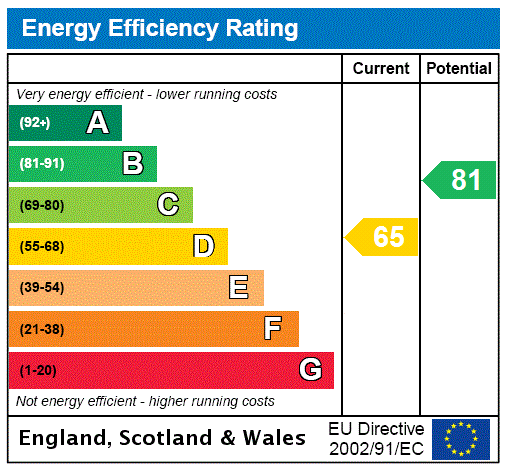
Alde Nene, The Green, Newnham, Northamptonshire, Nn11
2 Bedroom Detached Bungalow
Alde Nene, The Green, NEWNHAM, Northamptonshire, NN11
Home Close, Staverton, Northamptonshire, Nn11
3 Bedroom Link Detached House
Home Close, STAVERTON, Northamptonshire, NN11
Western Avenue, Daventry, Northamptonshire, Nn11
3 Bedroom Semi-Detached House
Western Avenue, DAVENTRY, Northamptonshire, NN11
Roman Way, Daventry, Northamptonshire, Nn11
4 Bedroom Detached House
Roman Way, DAVENTRY, Northamptonshire, NN11
Franklin Way, Daventry, Northamptonshire, Nn11
4 Bedroom Detached House
Franklin Way, DAVENTRY, Northamptonshire, NN11
Astbury Terrace, Daventry, Northamptonshire, Nn11
4 Bedroom Semi-Detached House
Astbury Terrace, DAVENTRY, Northamptonshire, NN11

