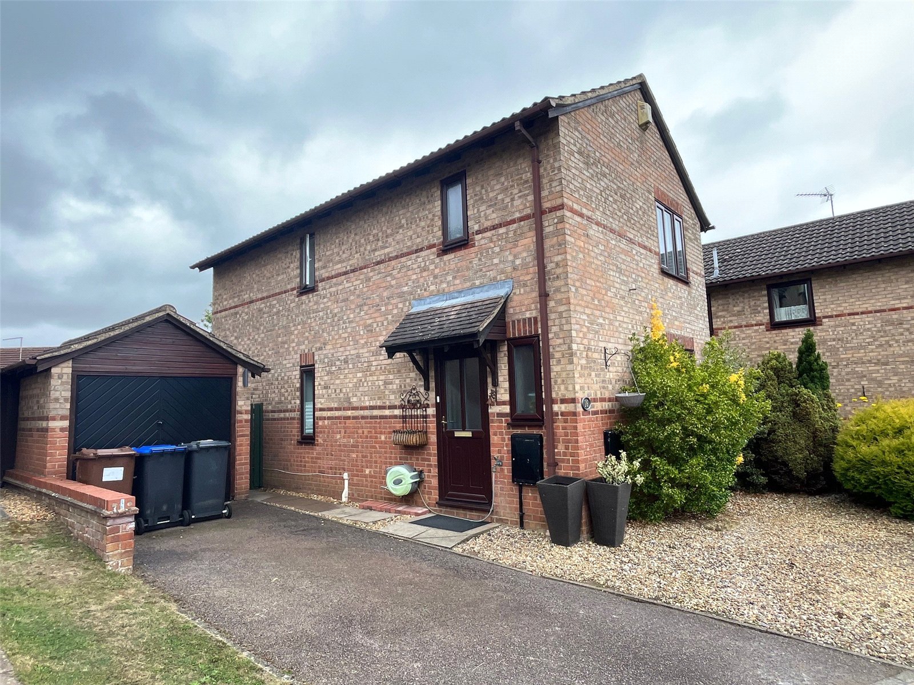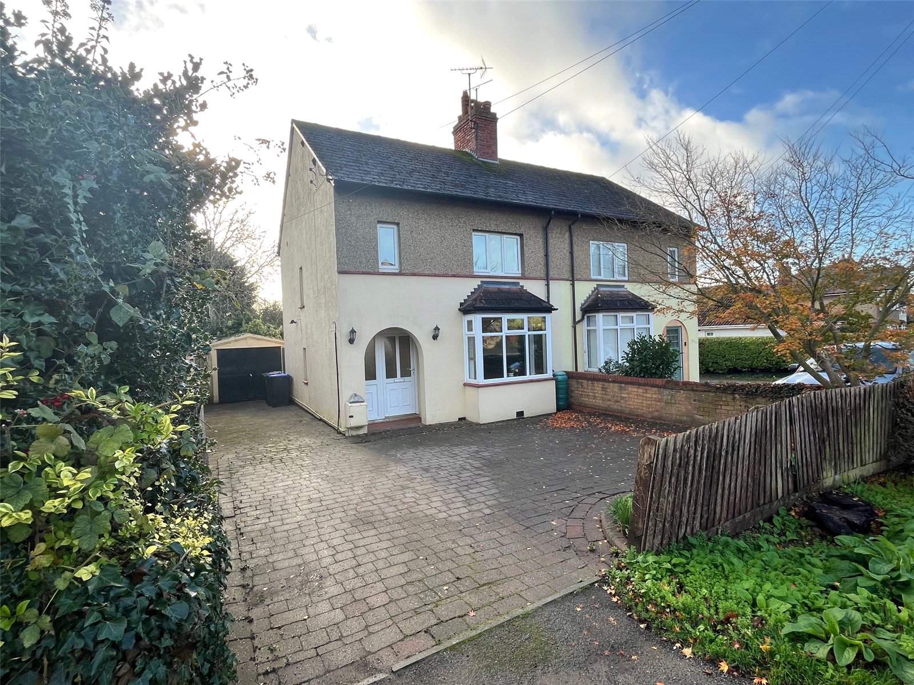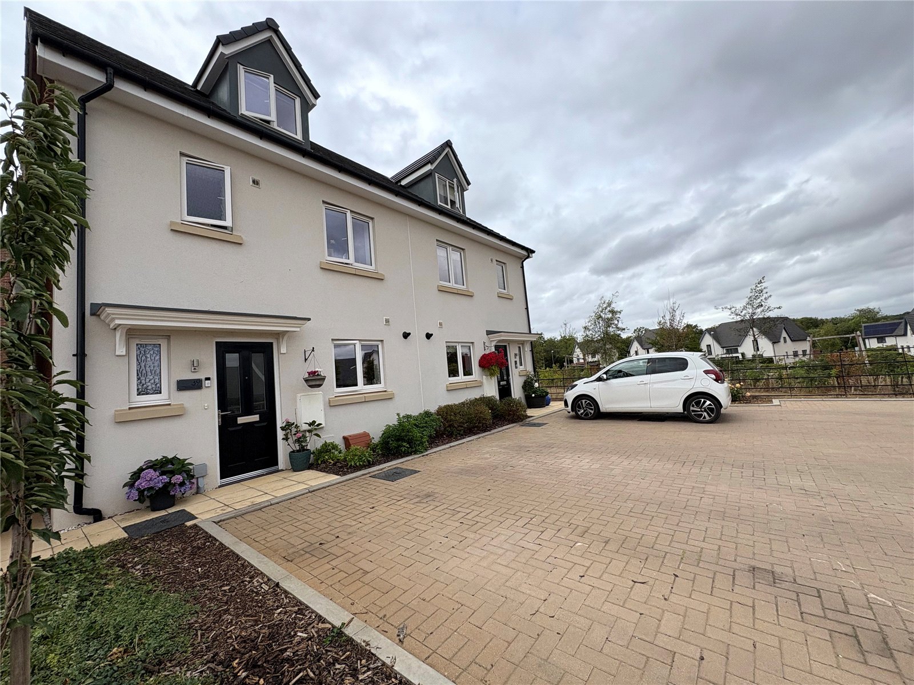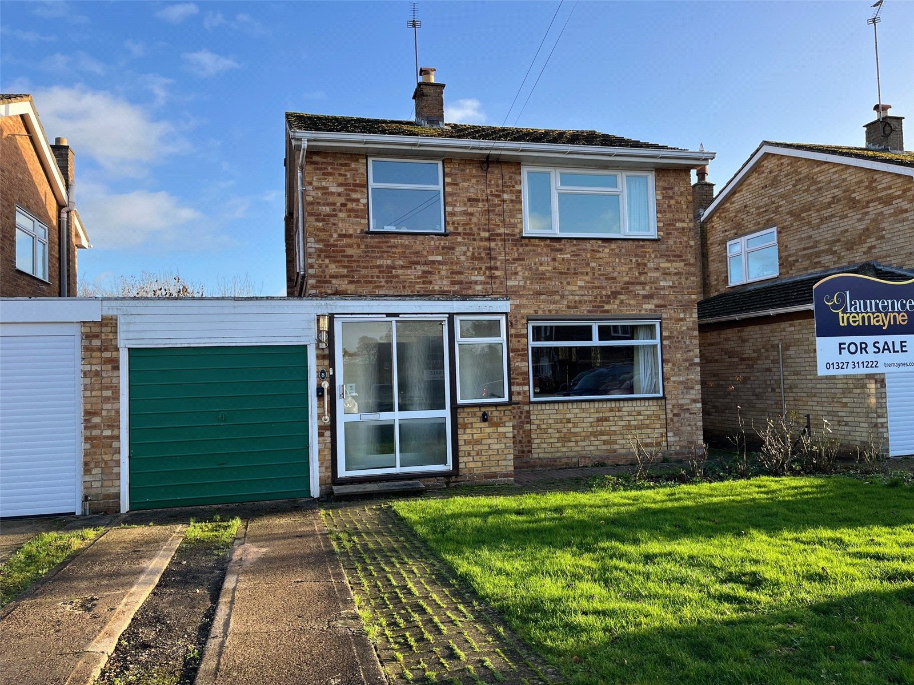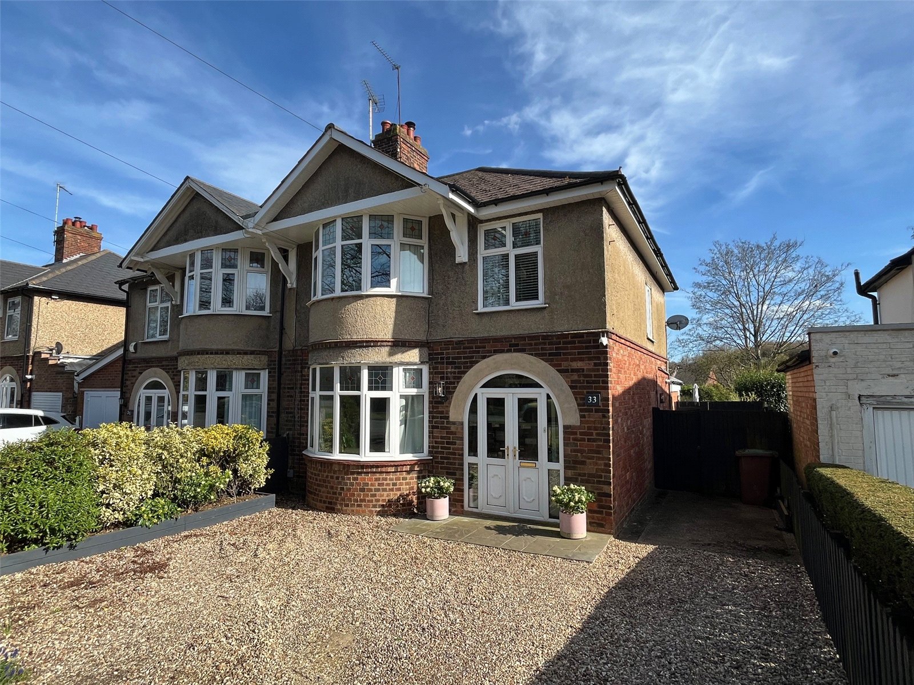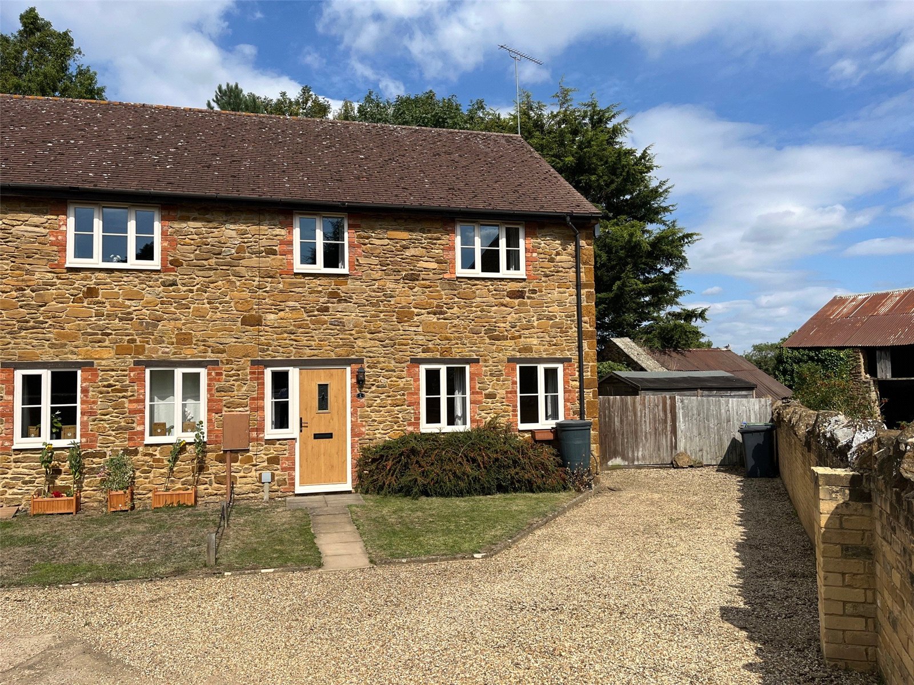
Daventry: 01327 311222
Long Buckby: 01327 844111
Woodford Halse: 01327 263333
This property has been removed by the agent. It may now have been sold or temporarily taken off the market.
***CHARACTER COTTAGE***HEART OF VILLAGE***LARGE REAR GARDEN***NO UPPER CHAIN***
Located in the centre of this DESIRABLE NORTHAMPTONSHIRE VILLAGE is this DETACHED COTTAGE.
Located in the centre of this DESIRABLE NORTHAMPTONSHIRE VILLAGE is this DETACHED COTTAGE.
We have found these similar properties.
Manor Cottages, Pinfold Green, Badby, Northamptonshire, Nn11
2 Bedroom End of Terrace House
Manor Cottages, Pinfold Green, BADBY, Northamptonshire, NN11
New Forest Way, Daventry, Northamptonshire, Nn11
3 Bedroom Detached House
New Forest Way, DAVENTRY, Northamptonshire, NN11
Badby Road West, Daventry, Northamptonshire, Nn11
3 Bedroom Semi-Detached House
Badby Road West, DAVENTRY, Northamptonshire, NN11
Wenlock Way, Daventry, Northamptonshire, Nn11
4 Bedroom Semi-Detached House
Wenlock Way, DAVENTRY, Northamptonshire, NN11
Home Close, Staverton, Northamptonshire, Nn11
3 Bedroom Link Detached House
Home Close, STAVERTON, Northamptonshire, NN11
Badby Road West, Daventry, Northamptonshire
3 Bedroom Semi-Detached House
Badby Road West, DAVENTRY, Northamptonshire




