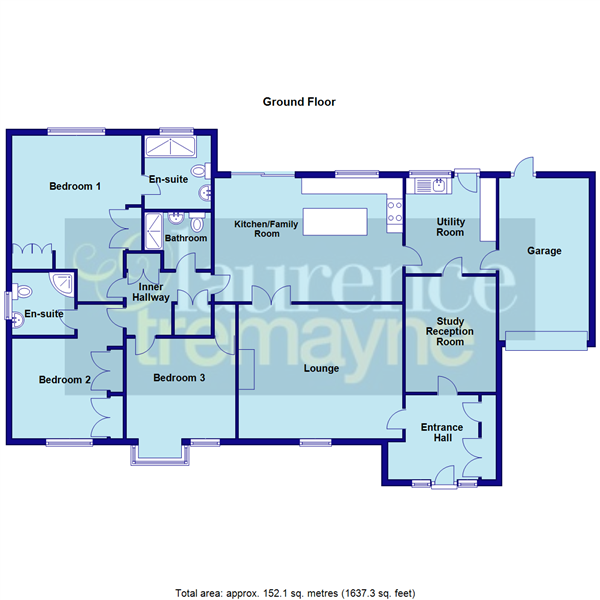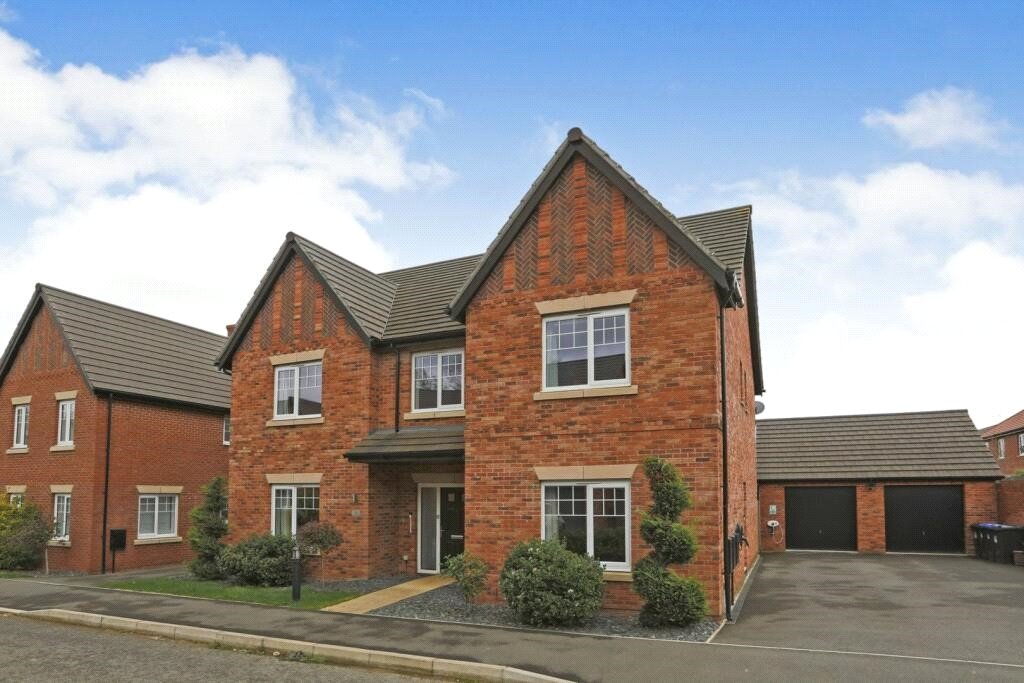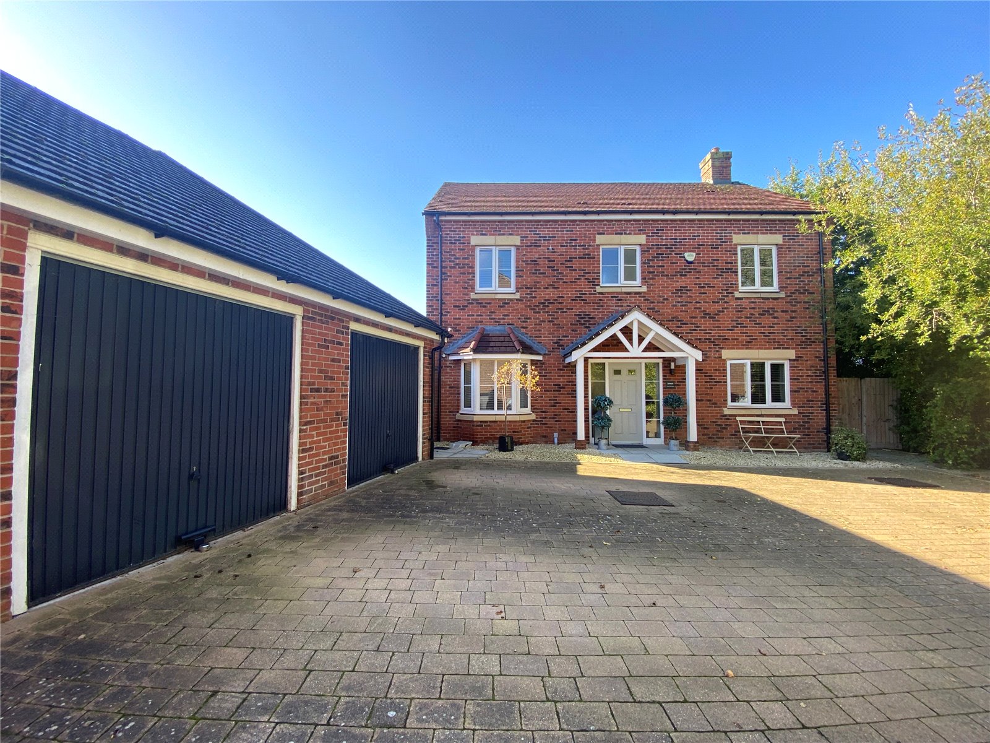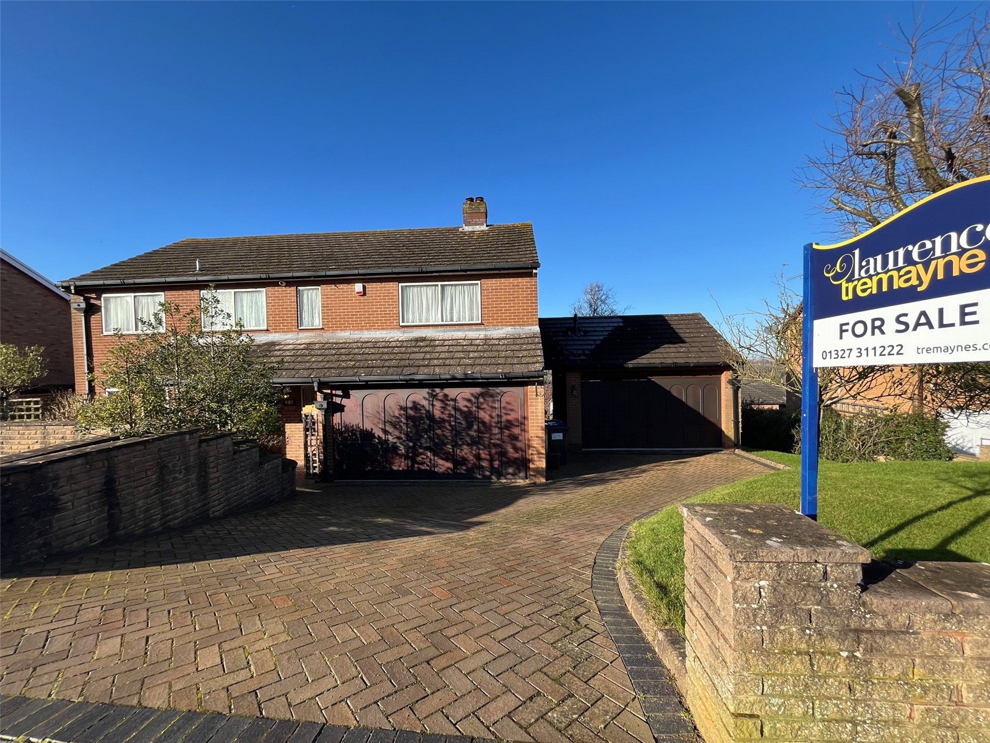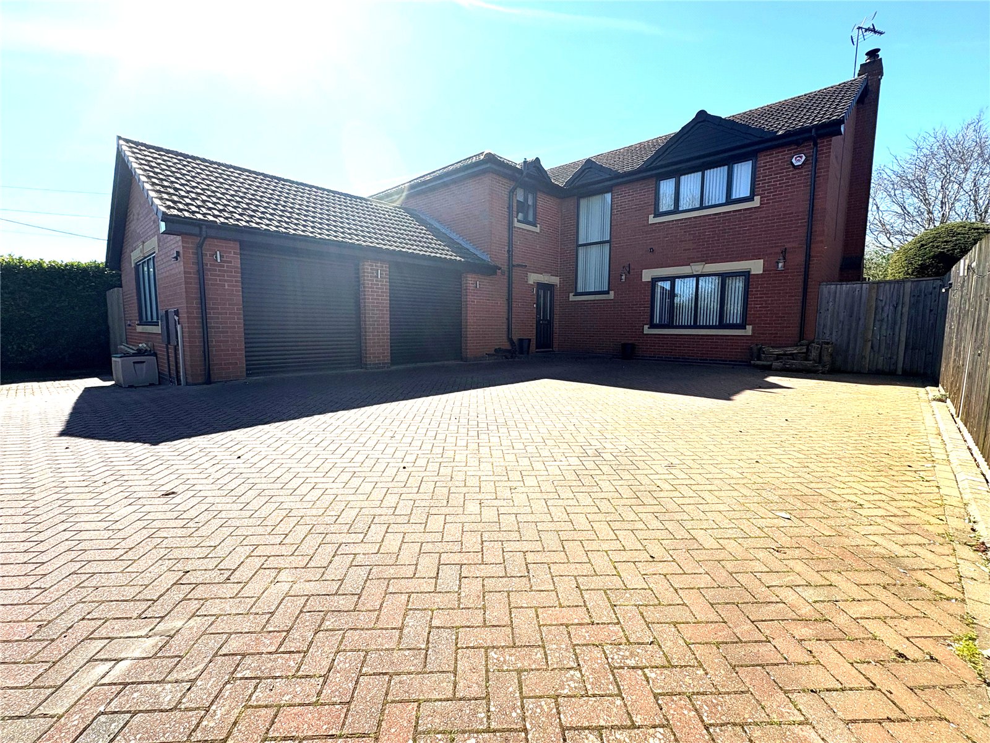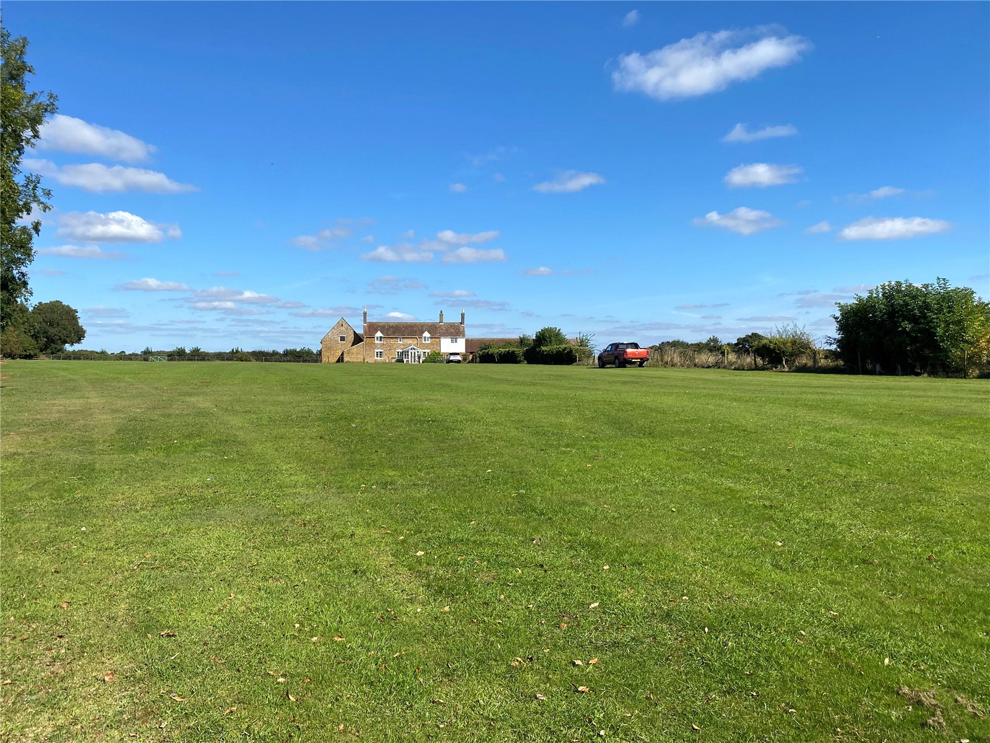Daventry: 01327 311222
Long Buckby: 01327 844111
Woodford Halse: 01327 263333
Drayton Park, DAVENTRY, Northamptonshire, NN11
Price £575,000
3 Bedroom
Detached Bungalow
Overview
3 Bedroom Detached Bungalow for sale in Drayton Park, DAVENTRY, Northamptonshire, NN11
**INDIVIDUAL DETACHED BUNGALOW**HIGHLY SOUGHT AFTER LOCATION**WELL PRESENTED THROUGHOUT**GENEROUS PLOT**LANDSCAPED REAR GARDEN**
Located on the HIGHLY DESIRABLE DRAYTON PARK Development is this WELL PRESENTED detached bungalow. Positioned on a GENEROUS PLOT and with accommodation comprising entrance hallway, lounge, 19�7� KITCHEN/DINING ROOM with HAND CRAFTED �FRASER JAMES� kitchen, UTILITY ROOM, STUDY, THREE DOUBLE BEDROOMS, with refitted WET ROOM to bedroom one, further ensuite to bedroom two and additional shower room. Outside there is a LANDSCAPED REAR GARDEN, garage, BLOCK PAVED DRIVEWAY and front garden. EPC - C
Entered Via A composite door with full length Upvc double glazed windows either side, outside lighting, opening into :-
Entrance Hallway 11'2" (3.4m) reducing to 9'4" (2.84m) x 8'8" (2.64m). A good size entrance hall, white panel doors lead to both the lounge and study, deep skirting, coved ceiling, double panel radiator, built in cupboards to one wall providing hanging space for coats, alarm control panel, fitted coir mat
Study/Reception Room 12' x 9'4" (3.66m x 2.84m). A versatile reception room with a single panel radiator, deep skirting, coved ceiling, Upvc double glazed window to side aspect, white panel door to utility room.
Lounge 17' x 14' (5.18m x 4.27m). A lovely room with the main focal point being an inset real flame gas fire with feature fireplace and marble hearth, again with deep skirting and coved ceiling, single panel radiators, Upvc double glazed window to front aspect with double panel radiator under, double opening shutters opening into:-
Kitchen/Dining/Family Room 19'7" x 12'8" (5.97m x 3.86m). Fitted with a bespoke hand crafted 'Fraser James' kitchen with a central island unit finished with granite work surface and inset Jacob Delafon sinks with swan neck mixer tap over, to two walls are a range of solid hand crafted drawers and cupboards with Iroko work surfaces over, built in dishwasher, built in fridge and freezer, Britannia range style cooker with a six ring gas hob, electric ovens and grill plus a stainless steel canopy extractor fan over, Travertine Italian floor tiles, downlighters, two double panel radiators, Upvc double glazed window to rear aspect, Upvc double glazed sliding patio doors to rear garden, white panel doors to inner hallway and utility room.
Utility Room 9'10" x 9'6" (3m x 2.9m). A spacious and practical utility room that has again been fitted with hand crafted 'Fraser James' units, inset sink with swan neck mixer tap over, space and plumbing for washing machine and tumble dryer, continuation of Travertine Italian tiled floor, downlighters, access to loft area, Upvc double glazed window to rear aspect, part glazed wooden door to garden, personnel door to garage, single panel radiator, coved ceiling.
Inner Hallway 8'8" x 6'6" (2.64m x 1.98m). The inner hallway provides access to the bedrooms and bathroom via white panel doors, coved ceiling, downlighters, built in cupboard to one corner, second built in cupboard housing hot water cylinder.
Bedroom One 13'9" x 13'6" max (4.2m x 4.11m max). A lovely main bedroom with fitted wardrobes and drawers, coving to ceiling, ceiling fan, Upvc double glazed window to rear aspect with single panel radiator under, open into :-
Ensuite Wet Room 6'10" x 7'7" (2.08m x 2.3m). A contemporary and recently refitted wet room with a walk in shower with glass enclosure and both fixed and handheld shower attachments, low level WC and wash hand basin set onto a quartz work surface with matching upstands and a chrome central mixer tap over, set onto a vanity unit with storage cupboard s and drawers under. Inset spotlights, heated chrome towel rail, extractor fan, tiled flooring, frosted Upvc double glazed window to rear aspect with tiled sill
Bedroom Two 13'6" x 11'5" max (4.11m x 3.48m max). A good sized double bedroom with deep skirting, coved ceiling, built in wardrobes and drawers to one wall, Upvc double glazed window to front aspect with single panel radiator under, white panel door to :-
Ensuite Bathroom 6'6" x 6'2" (1.98m x 1.88m). Fitted with a three piece suite comprising corner shower cubicle with curved sliding glass doors, wash hand basin wit central chrome mixer tap over set on a hand crafted vanity unit and close coupled WC, heated chrome towel rail, tiled floor, extractor fan, downlighters, Upvc double glazed window to side aspect.
Bedroom Three 11'3" x 10'5" (3.43m x 3.18m). A further double bedroom with feature walk in square bay with Upvc double glazed window to front aspect, second Upvc double glazed window to front aspect, deep skirting, coved ceiling, single panel radiator, built in cupboard to one corner with slatted linen shelving
Bathroom 6'9" x 5'9" max (2.06m x 1.75m max). Fitted with a white three piece suite comprising double width shower cubicle with sliding glass doors, wash hand basin with central chrome mixer tap set onto a hand crafted vanity unit and close coupled WC, heated chrome towel rail, tiled floor, downlighters, extractor fan
Outside
Front Entered onto a shaped block paved driveway which runs across the front of the property leading to gated access to one side and continues to the other side providing parking and leading to the garage, the front is mainly laid to lawn with a dwarf wall and hedge front boundary and timber fencing and hedging to the side boundaries.
Garage A brick built garage with tiled pitched roof, electric door, personnel doors through to the garden and utility, power and light connected
Rear A good sized landscaped rear garden which has a block paved patio area directly behind the property, shaped central lawn with well stocked flower beds around, to the side of the house is a ,large greenhouse built onto dwarf brick walling. The garden is enclosed to all sides by close board timber fencing.
Read more
Located on the HIGHLY DESIRABLE DRAYTON PARK Development is this WELL PRESENTED detached bungalow. Positioned on a GENEROUS PLOT and with accommodation comprising entrance hallway, lounge, 19�7� KITCHEN/DINING ROOM with HAND CRAFTED �FRASER JAMES� kitchen, UTILITY ROOM, STUDY, THREE DOUBLE BEDROOMS, with refitted WET ROOM to bedroom one, further ensuite to bedroom two and additional shower room. Outside there is a LANDSCAPED REAR GARDEN, garage, BLOCK PAVED DRIVEWAY and front garden. EPC - C
Entered Via A composite door with full length Upvc double glazed windows either side, outside lighting, opening into :-
Entrance Hallway 11'2" (3.4m) reducing to 9'4" (2.84m) x 8'8" (2.64m). A good size entrance hall, white panel doors lead to both the lounge and study, deep skirting, coved ceiling, double panel radiator, built in cupboards to one wall providing hanging space for coats, alarm control panel, fitted coir mat
Study/Reception Room 12' x 9'4" (3.66m x 2.84m). A versatile reception room with a single panel radiator, deep skirting, coved ceiling, Upvc double glazed window to side aspect, white panel door to utility room.
Lounge 17' x 14' (5.18m x 4.27m). A lovely room with the main focal point being an inset real flame gas fire with feature fireplace and marble hearth, again with deep skirting and coved ceiling, single panel radiators, Upvc double glazed window to front aspect with double panel radiator under, double opening shutters opening into:-
Kitchen/Dining/Family Room 19'7" x 12'8" (5.97m x 3.86m). Fitted with a bespoke hand crafted 'Fraser James' kitchen with a central island unit finished with granite work surface and inset Jacob Delafon sinks with swan neck mixer tap over, to two walls are a range of solid hand crafted drawers and cupboards with Iroko work surfaces over, built in dishwasher, built in fridge and freezer, Britannia range style cooker with a six ring gas hob, electric ovens and grill plus a stainless steel canopy extractor fan over, Travertine Italian floor tiles, downlighters, two double panel radiators, Upvc double glazed window to rear aspect, Upvc double glazed sliding patio doors to rear garden, white panel doors to inner hallway and utility room.
Utility Room 9'10" x 9'6" (3m x 2.9m). A spacious and practical utility room that has again been fitted with hand crafted 'Fraser James' units, inset sink with swan neck mixer tap over, space and plumbing for washing machine and tumble dryer, continuation of Travertine Italian tiled floor, downlighters, access to loft area, Upvc double glazed window to rear aspect, part glazed wooden door to garden, personnel door to garage, single panel radiator, coved ceiling.
Inner Hallway 8'8" x 6'6" (2.64m x 1.98m). The inner hallway provides access to the bedrooms and bathroom via white panel doors, coved ceiling, downlighters, built in cupboard to one corner, second built in cupboard housing hot water cylinder.
Bedroom One 13'9" x 13'6" max (4.2m x 4.11m max). A lovely main bedroom with fitted wardrobes and drawers, coving to ceiling, ceiling fan, Upvc double glazed window to rear aspect with single panel radiator under, open into :-
Ensuite Wet Room 6'10" x 7'7" (2.08m x 2.3m). A contemporary and recently refitted wet room with a walk in shower with glass enclosure and both fixed and handheld shower attachments, low level WC and wash hand basin set onto a quartz work surface with matching upstands and a chrome central mixer tap over, set onto a vanity unit with storage cupboard s and drawers under. Inset spotlights, heated chrome towel rail, extractor fan, tiled flooring, frosted Upvc double glazed window to rear aspect with tiled sill
Bedroom Two 13'6" x 11'5" max (4.11m x 3.48m max). A good sized double bedroom with deep skirting, coved ceiling, built in wardrobes and drawers to one wall, Upvc double glazed window to front aspect with single panel radiator under, white panel door to :-
Ensuite Bathroom 6'6" x 6'2" (1.98m x 1.88m). Fitted with a three piece suite comprising corner shower cubicle with curved sliding glass doors, wash hand basin wit central chrome mixer tap over set on a hand crafted vanity unit and close coupled WC, heated chrome towel rail, tiled floor, extractor fan, downlighters, Upvc double glazed window to side aspect.
Bedroom Three 11'3" x 10'5" (3.43m x 3.18m). A further double bedroom with feature walk in square bay with Upvc double glazed window to front aspect, second Upvc double glazed window to front aspect, deep skirting, coved ceiling, single panel radiator, built in cupboard to one corner with slatted linen shelving
Bathroom 6'9" x 5'9" max (2.06m x 1.75m max). Fitted with a white three piece suite comprising double width shower cubicle with sliding glass doors, wash hand basin with central chrome mixer tap set onto a hand crafted vanity unit and close coupled WC, heated chrome towel rail, tiled floor, downlighters, extractor fan
Outside
Front Entered onto a shaped block paved driveway which runs across the front of the property leading to gated access to one side and continues to the other side providing parking and leading to the garage, the front is mainly laid to lawn with a dwarf wall and hedge front boundary and timber fencing and hedging to the side boundaries.
Garage A brick built garage with tiled pitched roof, electric door, personnel doors through to the garden and utility, power and light connected
Rear A good sized landscaped rear garden which has a block paved patio area directly behind the property, shaped central lawn with well stocked flower beds around, to the side of the house is a ,large greenhouse built onto dwarf brick walling. The garden is enclosed to all sides by close board timber fencing.
Important Information
- This is a Freehold property.
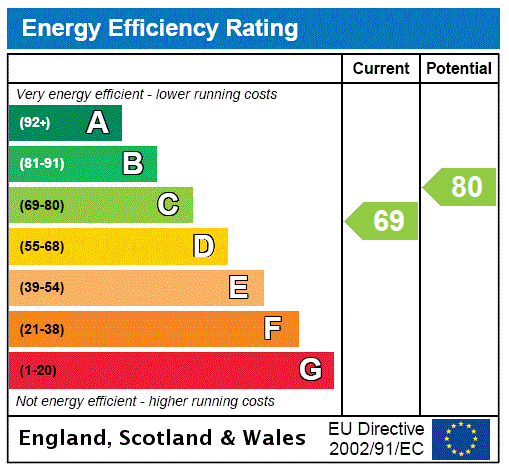
Buttercup Drive, Daventry, Northamptonshire, Nn11
5 Bedroom Detached House
Buttercup Drive, DAVENTRY, Northamptonshire, NN11
Stoke Park Mews, Daventry, Northamptonshire, Nn11
4 Bedroom Detached House
Stoke Park Mews, DAVENTRY, Northamptonshire, NN11
The Fairway, Daventry, Northamptonshire, Nn11
5 Bedroom Detached House
The Fairway, DAVENTRY, Northamptonshire, NN11
Ashby Road, Daventry, Northamptonshire, Nn11
4 Bedroom Detached House
Ashby Road, DAVENTRY, Northamptonshire, NN11
Horley Fields Farm, Horley, Banbury, Oxon, Ox15
3 Bedroom Farm
Horley Fields Farm, HORLEY, Banbury, OXON, OX15

