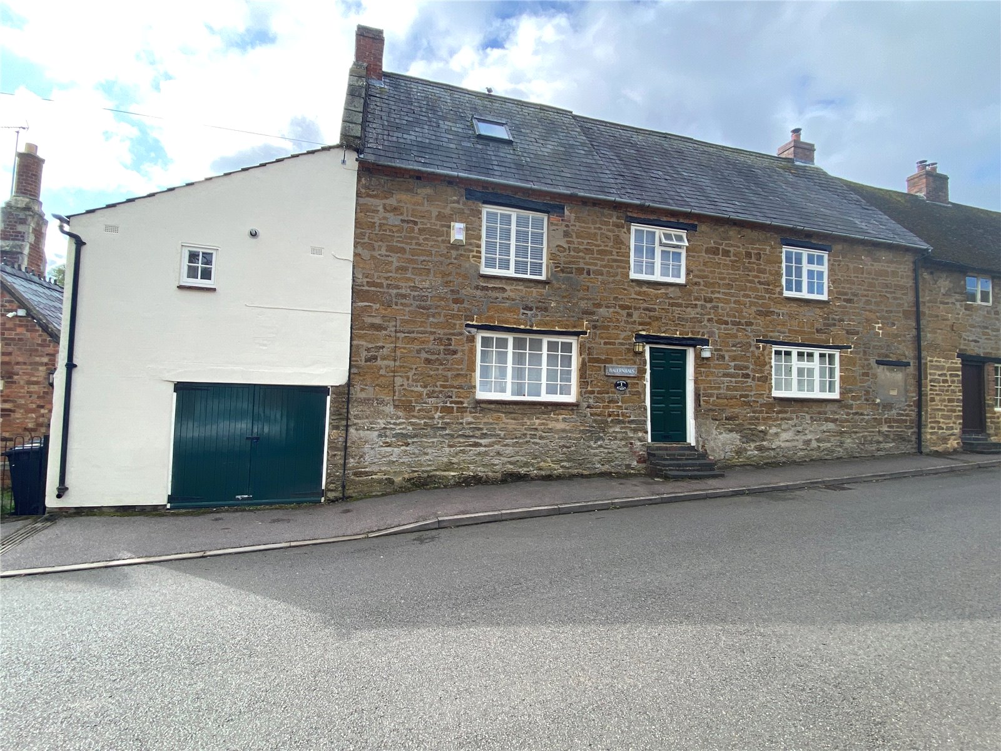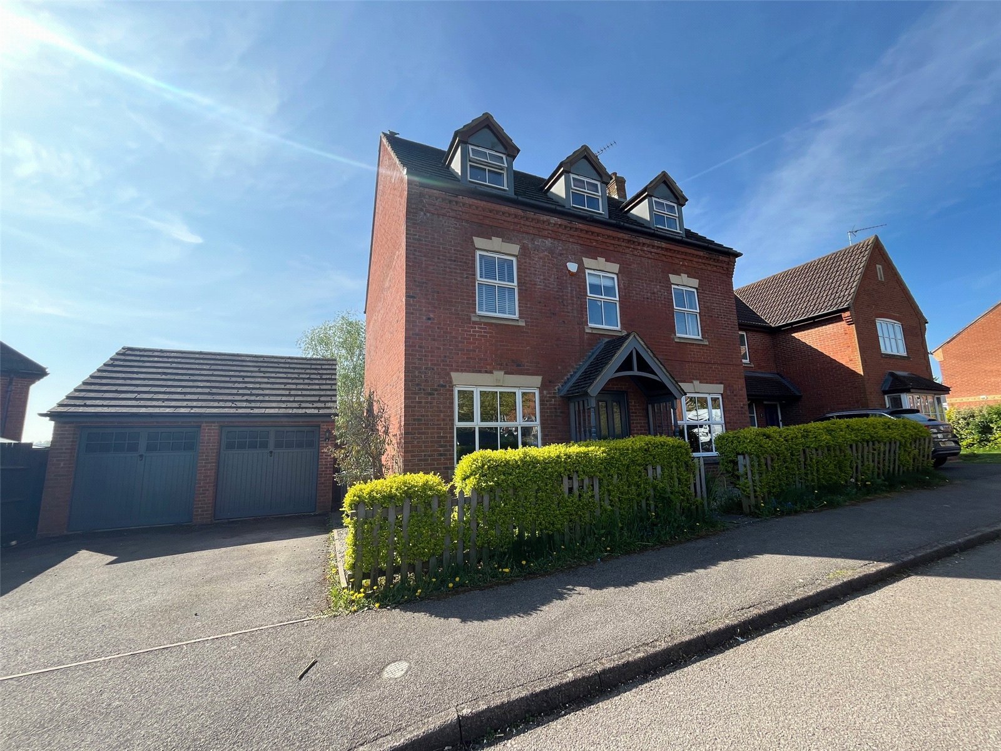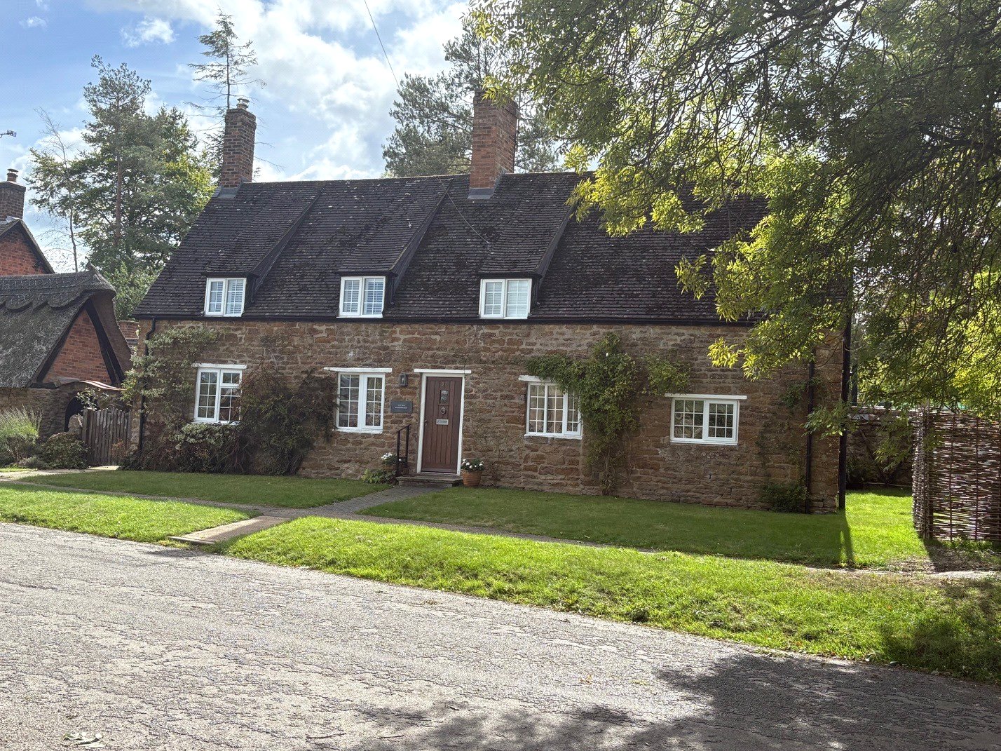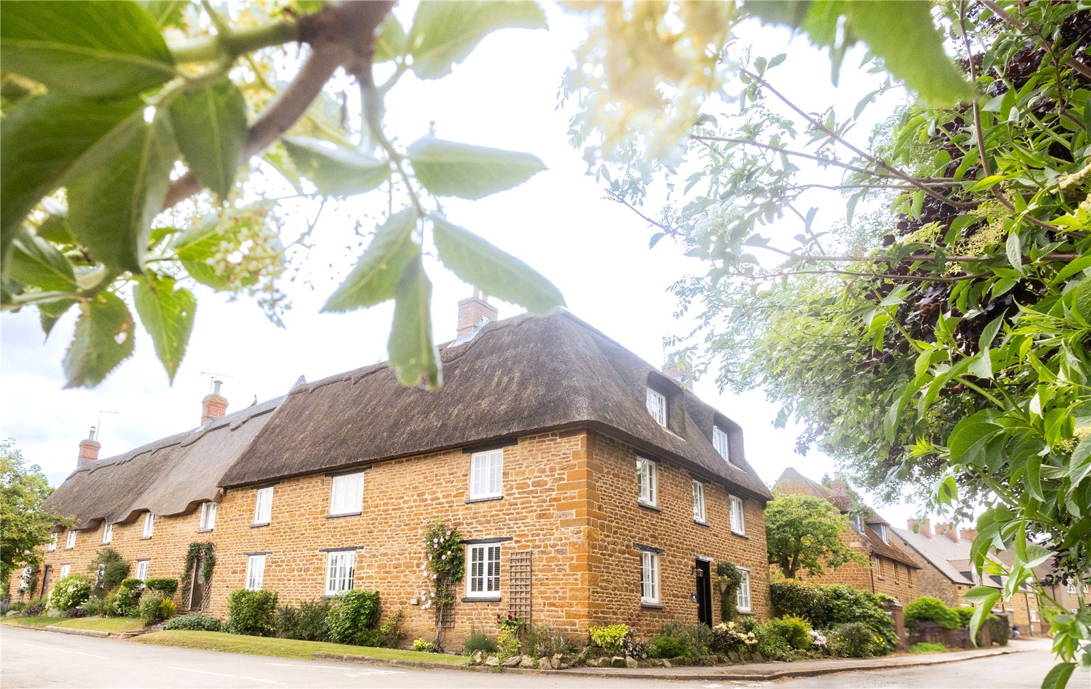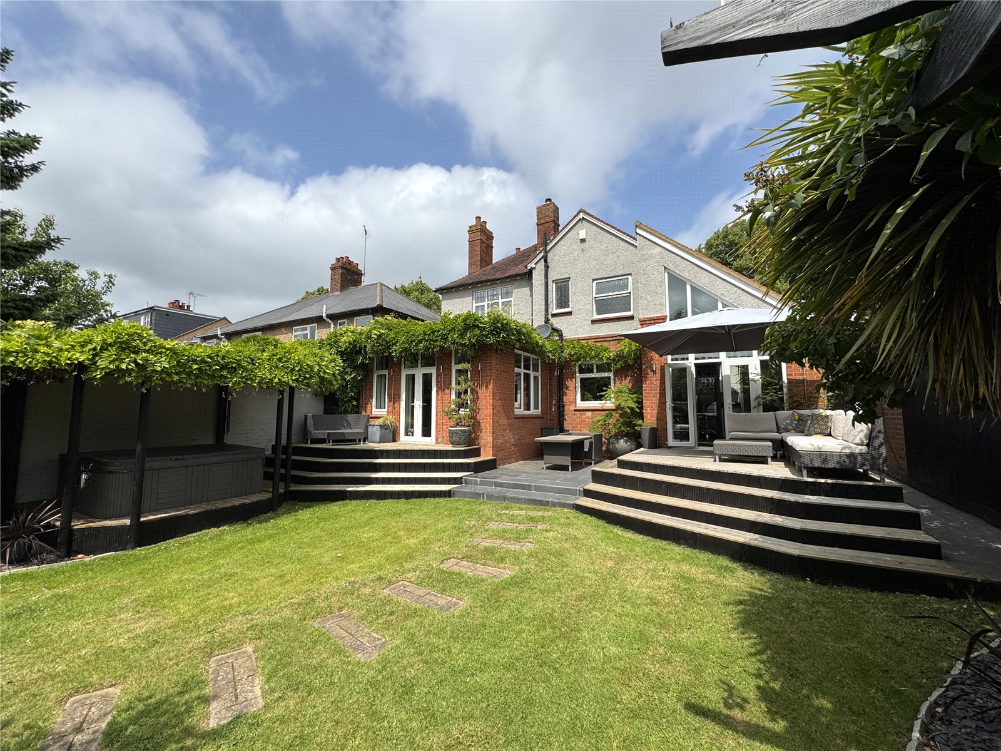
Daventry: 01327 311222
Long Buckby: 01327 844111
Woodford Halse: 01327 263333
This property has been removed by the agent. It may now have been sold or temporarily taken off the market.
An INDIVIDUAL DETACHED FAMILY HOME positioned in a SOUGHT AFTER LOCATION within close proximity of the Town Centre, Country Park and Local Amenities.
We have found these similar properties.
Badby Road West, Daventry, Northamptonshire, Nn11
4 Bedroom Detached House
Badby Road West, DAVENTRY, Northamptonshire, NN11
School Street, Drayton, Daventry, Northamptonshire, Nn11
4 Bedroom House
School Street, Drayton, DAVENTRY, Northamptonshire, NN11
Nightingale Close, Daventry, Northamptonshire, Nn11
5 Bedroom Detached House
Nightingale Close, DAVENTRY, Northamptonshire, NN11
Main Street, Ashby St Ledgers, Northamptonshire, Cv23
2 Bedroom Detached House
Main Street, ASHBY ST LEDGERS, Northamptonshire, CV23
Corner Farm, Main Street, Ashby St Ledgers, Warwickshire, Cv23
5 Bedroom House
Corner Farm, Main Street, ASHBY ST LEDGERS, Warwickshire, CV23




