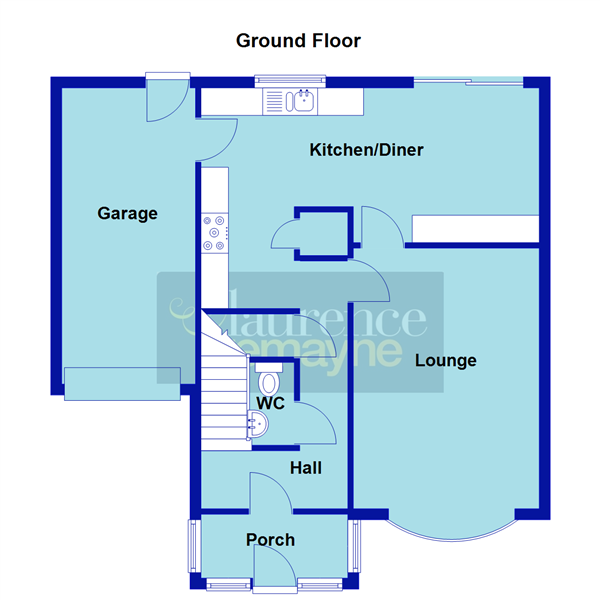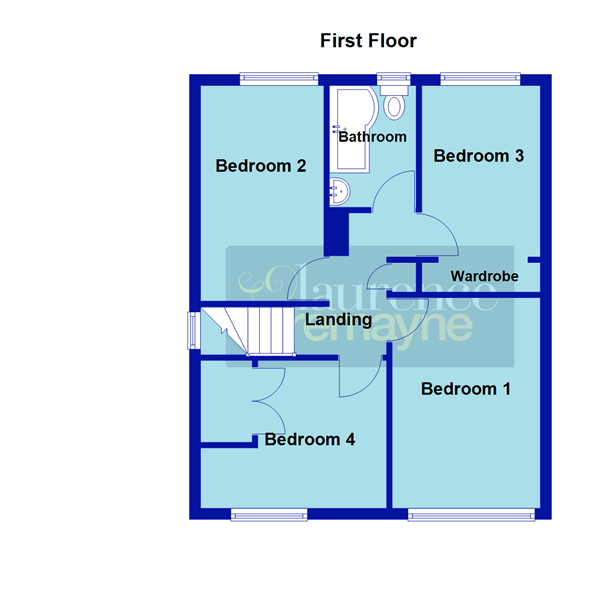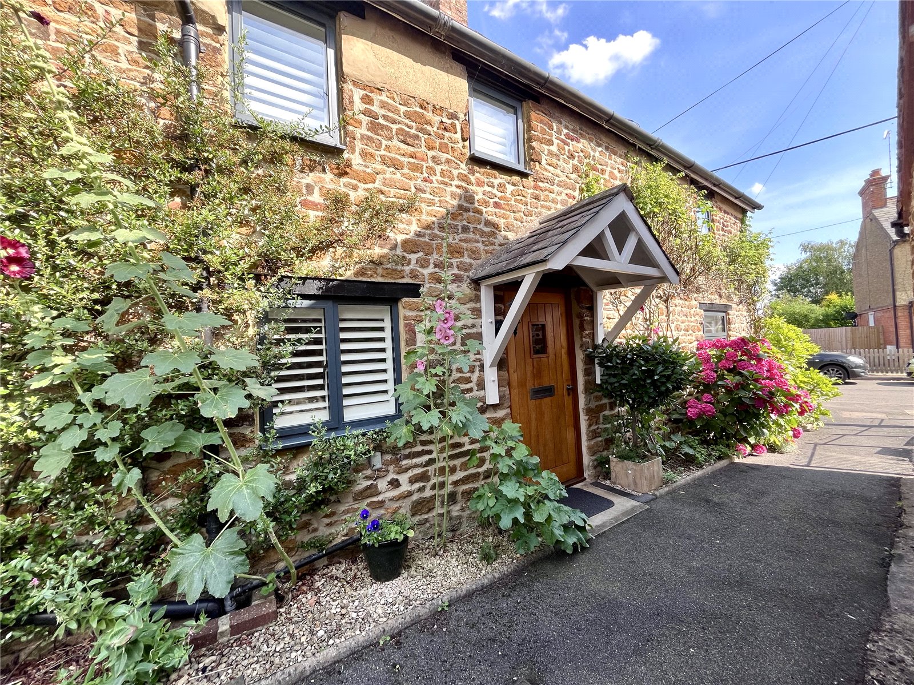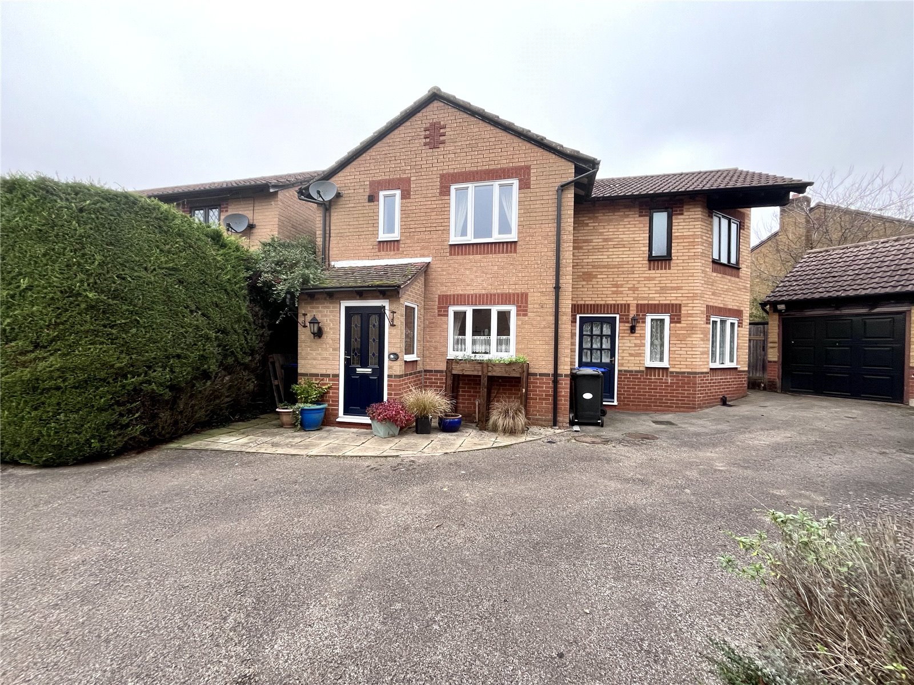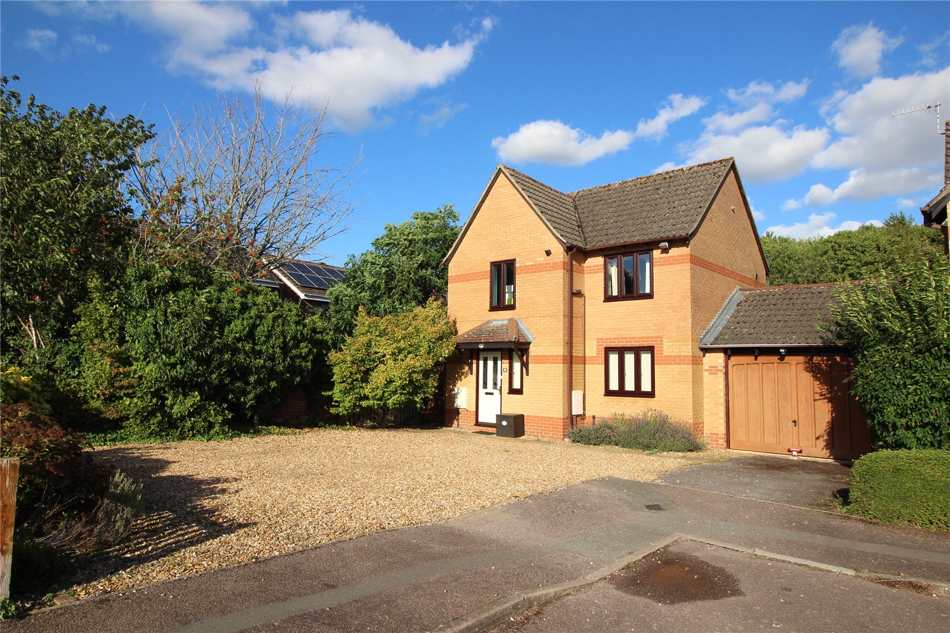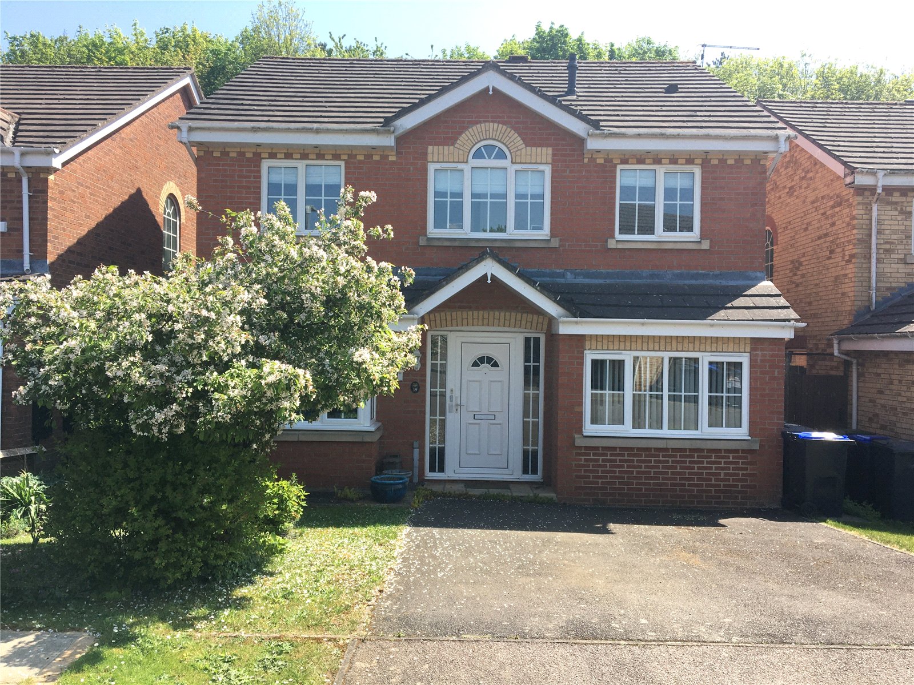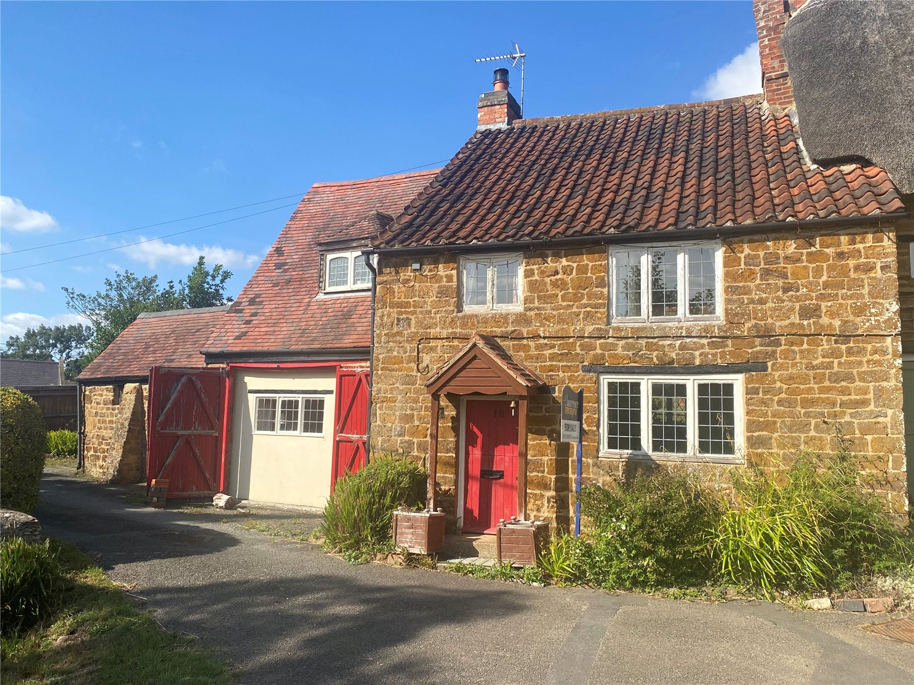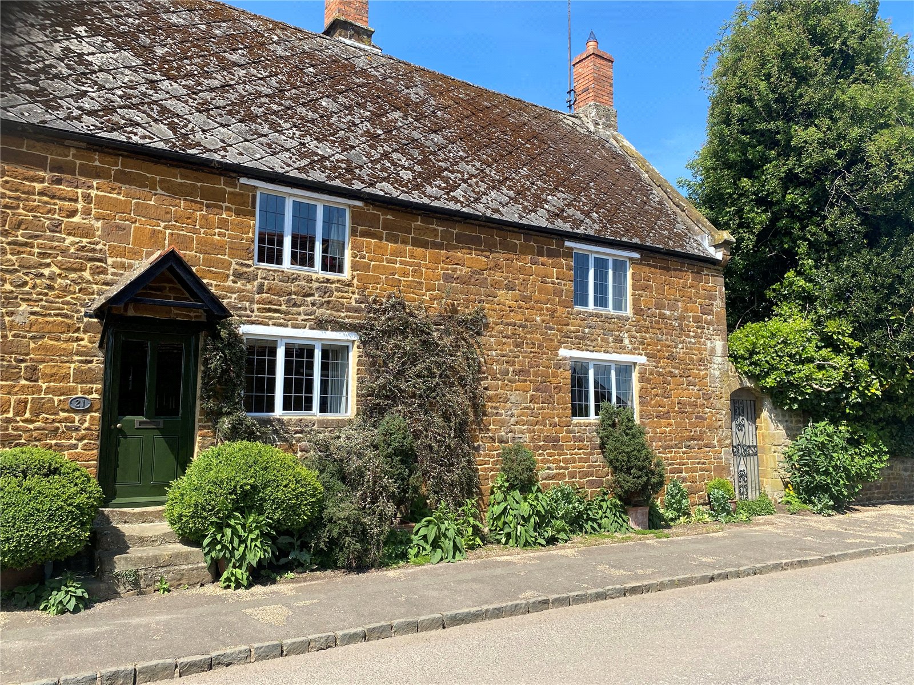Daventry: 01327 311222
Long Buckby: 01327 844111
Woodford Halse: 01327 263333
Becketts Close, BYFIELD, Northamptonshire, NN11
Price £365,000
4 Bedroom
Detached House
Overview
4 Bedroom Detached House for sale in Becketts Close, BYFIELD, Northamptonshire, NN11
***FOUR BEDROOM DETACHED PROPERTY*** WELL PRESENTED***CUL DE SAC LOCATION***KITCHEN DINING ROOM***PRIVATE REAR GARDEN***GARAGE AND OFF ROAD PARKING***
A well presented four bedroom detached property situated in a Cul de sac position in the popular village of Byfield. This well proportioned house offers entrance porch, hallway, a good size lounge with pleasant aspect to the front, an open plan kitchen dining room to the rear and a downstairs cloakroom. To the first floor are three double bedrooms a further single bedroom and bathroom. Outside is off road parking for three cars, a single garage, front and a lovely private rear garden. EPC - D
Entered Via :- Upvc double glazed door into :-
Porch 8'8" x 3'11" (2.64m x 1.2m). Constructed of half glazed Upvc panels, tiled floor, glazed panel wooden with window to side into :-
Entrance Hall 14'10" x 2'10" (4.52m x 0.86m). Stairs rising to first floor, tiled floor, double panel radiator, smoke alarm, understairs storage cupboard, white panel door to cloakroom and lounge, archway through to kitchen
Cloakroom 4'11" x 2'7" (1.5m x 0.79m). Refitted with a low level WC and a wall mounted wash hand basin, continuation of tiled floor from the entrance hall
Lounge 15'7" x 11'1" (4.75m x 3.38m). A lovely room with Upvc double glazed bay window to front aspect, double panel radiator, wall light points, door to dining area of kitchen/dining room
Kitchen/Dining Room 20'3" (6.17m) x 13'2" (4.01m) Reducing to 9'3" (2.82m). The kitchen is fitted with a range of eye and base level units with roll edge work surfaces over, one and a half bowl stainless steel single drainer sink unit with mixer tap over, tiling to water sensitive areas, built in dishwasher, space for Range style cooker with five ring gas hob and extractor canopy over, storage cupboard with shelving, double panel radiator, door to garage, Upvc double glazed window to rear aspect, open through to dining area, where there are further matching base and display wall units, double panel radiator, continuation of tiled floor from hallway, Upvc double gazed double doors with windows to side onto decking area of rear garden
Landing Upvc double glazed window on the turning point of the stairs, access to loft space, white panel doors to all first floor accommodation
Bedroom One 12'6" x 8'5" (3.8m x 2.57m). Upvc double glazed window to front aspect and a double panel radiator
Bedroom Two 13'6" x 7'7" (4.11m x 2.3m). Upvc double glazed window to rear aspect and a double panel radiator
Bedroom Three 10'2" x 7'1" (3.1m x 2.16m). Upvc double glazed window to rear aspect, open wardrobe and a double panel radiator
Bedroom Four 11'8" (3.56m) x 8'10" (2.7m) Reducing to 4' (1.22m). Upvc double glazed window to front aspect, double panel radiator and a built in storage cupboard
Outside
Front Block paved driveway allowing off road parking for three cars, remainder of garden is laid to lawn with a central tree and a planted border sits adjacent to the property
Rear A lovely rear garden offering a good deal of privacy with decking area accessed via patio doors from kitchen. Adjacent to this is a paved patio area, the remainder of the garden is mainly laid to lawn with borders planted with a variety of trees, plants and shrubs. A summer house sits to one side of the garden. All enclosed by timber panel fencing
Garage 17'8" x 8' (5.38m x 2.44m). Metal up and over door, power and light fitted, plumbing for washing machine, door to rear garden
Read more
A well presented four bedroom detached property situated in a Cul de sac position in the popular village of Byfield. This well proportioned house offers entrance porch, hallway, a good size lounge with pleasant aspect to the front, an open plan kitchen dining room to the rear and a downstairs cloakroom. To the first floor are three double bedrooms a further single bedroom and bathroom. Outside is off road parking for three cars, a single garage, front and a lovely private rear garden. EPC - D
Entered Via :- Upvc double glazed door into :-
Porch 8'8" x 3'11" (2.64m x 1.2m). Constructed of half glazed Upvc panels, tiled floor, glazed panel wooden with window to side into :-
Entrance Hall 14'10" x 2'10" (4.52m x 0.86m). Stairs rising to first floor, tiled floor, double panel radiator, smoke alarm, understairs storage cupboard, white panel door to cloakroom and lounge, archway through to kitchen
Cloakroom 4'11" x 2'7" (1.5m x 0.79m). Refitted with a low level WC and a wall mounted wash hand basin, continuation of tiled floor from the entrance hall
Lounge 15'7" x 11'1" (4.75m x 3.38m). A lovely room with Upvc double glazed bay window to front aspect, double panel radiator, wall light points, door to dining area of kitchen/dining room
Kitchen/Dining Room 20'3" (6.17m) x 13'2" (4.01m) Reducing to 9'3" (2.82m). The kitchen is fitted with a range of eye and base level units with roll edge work surfaces over, one and a half bowl stainless steel single drainer sink unit with mixer tap over, tiling to water sensitive areas, built in dishwasher, space for Range style cooker with five ring gas hob and extractor canopy over, storage cupboard with shelving, double panel radiator, door to garage, Upvc double glazed window to rear aspect, open through to dining area, where there are further matching base and display wall units, double panel radiator, continuation of tiled floor from hallway, Upvc double gazed double doors with windows to side onto decking area of rear garden
Landing Upvc double glazed window on the turning point of the stairs, access to loft space, white panel doors to all first floor accommodation
Bedroom One 12'6" x 8'5" (3.8m x 2.57m). Upvc double glazed window to front aspect and a double panel radiator
Bedroom Two 13'6" x 7'7" (4.11m x 2.3m). Upvc double glazed window to rear aspect and a double panel radiator
Bedroom Three 10'2" x 7'1" (3.1m x 2.16m). Upvc double glazed window to rear aspect, open wardrobe and a double panel radiator
Bedroom Four 11'8" (3.56m) x 8'10" (2.7m) Reducing to 4' (1.22m). Upvc double glazed window to front aspect, double panel radiator and a built in storage cupboard
Outside
Front Block paved driveway allowing off road parking for three cars, remainder of garden is laid to lawn with a central tree and a planted border sits adjacent to the property
Rear A lovely rear garden offering a good deal of privacy with decking area accessed via patio doors from kitchen. Adjacent to this is a paved patio area, the remainder of the garden is mainly laid to lawn with borders planted with a variety of trees, plants and shrubs. A summer house sits to one side of the garden. All enclosed by timber panel fencing
Garage 17'8" x 8' (5.38m x 2.44m). Metal up and over door, power and light fitted, plumbing for washing machine, door to rear garden
Important Information
- This is a Freehold property.
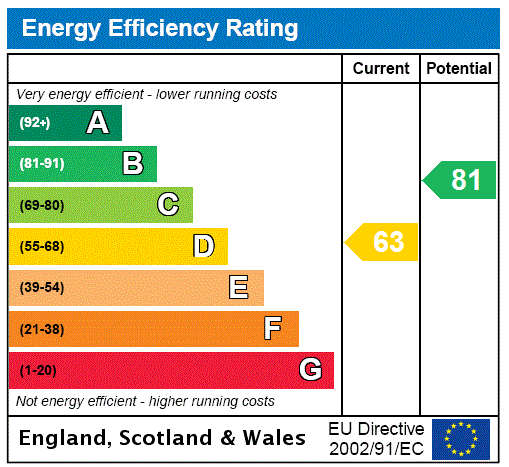
Hinton Road, Woodford Halse, Northamptonshire, Nn11
3 Bedroom House
Hinton Road, WOODFORD HALSE, Northamptonshire, NN11
Hawthorne Close, Woodford Halse, Northamptonshire, Nn11
4 Bedroom Detached House
Hawthorne Close, WOODFORD HALSE, Northamptonshire, NN11
Mallard Drive, Woodford Halse, Northamptonshire, Nn11
3 Bedroom Detached House
Mallard Drive, WOODFORD HALSE, Northamptonshire, NN11
Primrose Walk, Woodford Halse, Northamptonshire, Nn11
4 Bedroom Detached House
Primrose Walk, WOODFORD HALSE, Northamptonshire, NN11
Frog Lane, Upper Boddington, Northamptonshire, Nn11
4 Bedroom End of Terrace House
Frog Lane, UPPER BODDINGTON, Northamptonshire, NN11
High Street, Eydon, Northamptonshire, Nn11
3 Bedroom Semi-Detached House
High Street, EYDON, Northamptonshire, NN11

