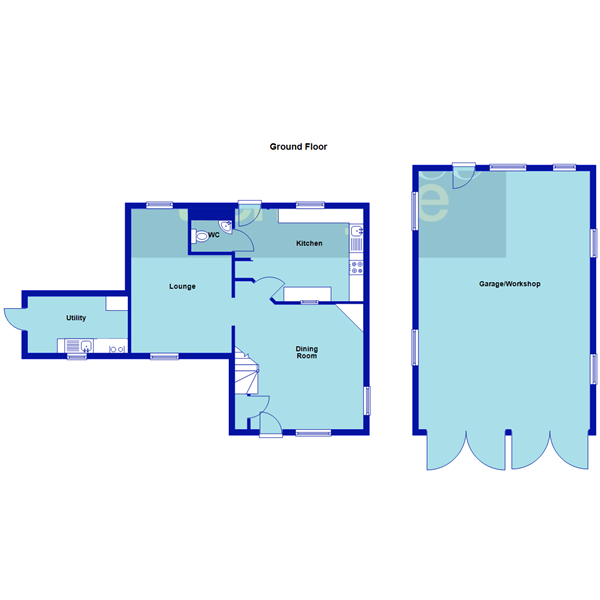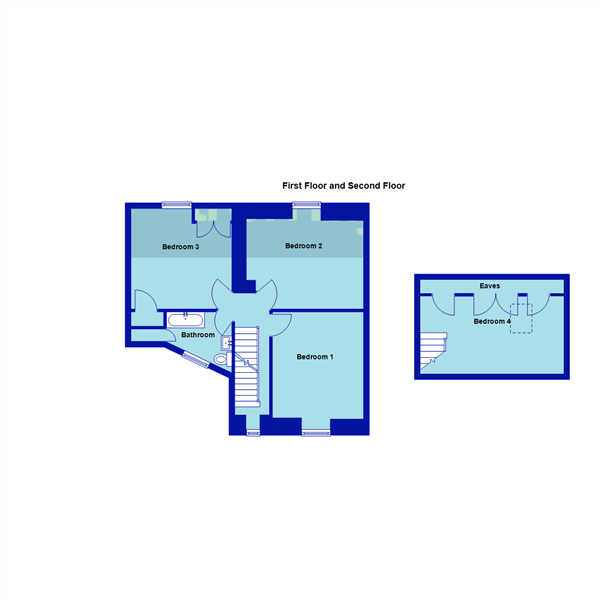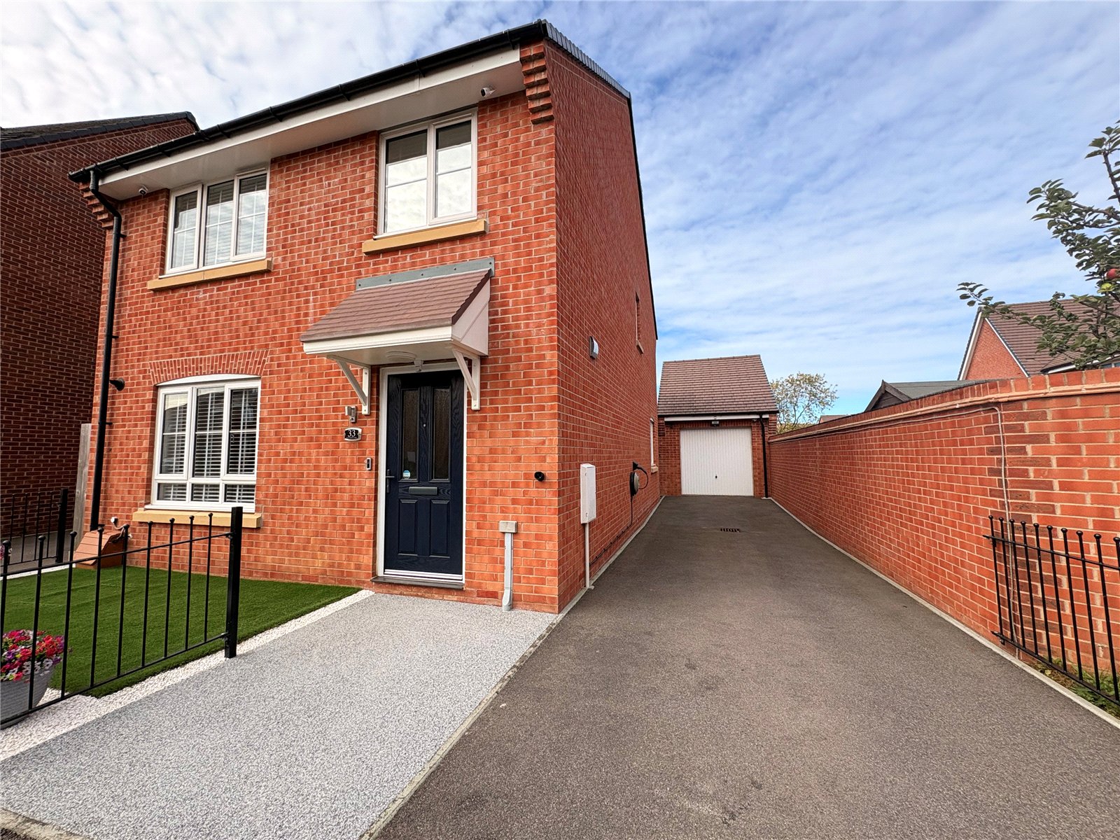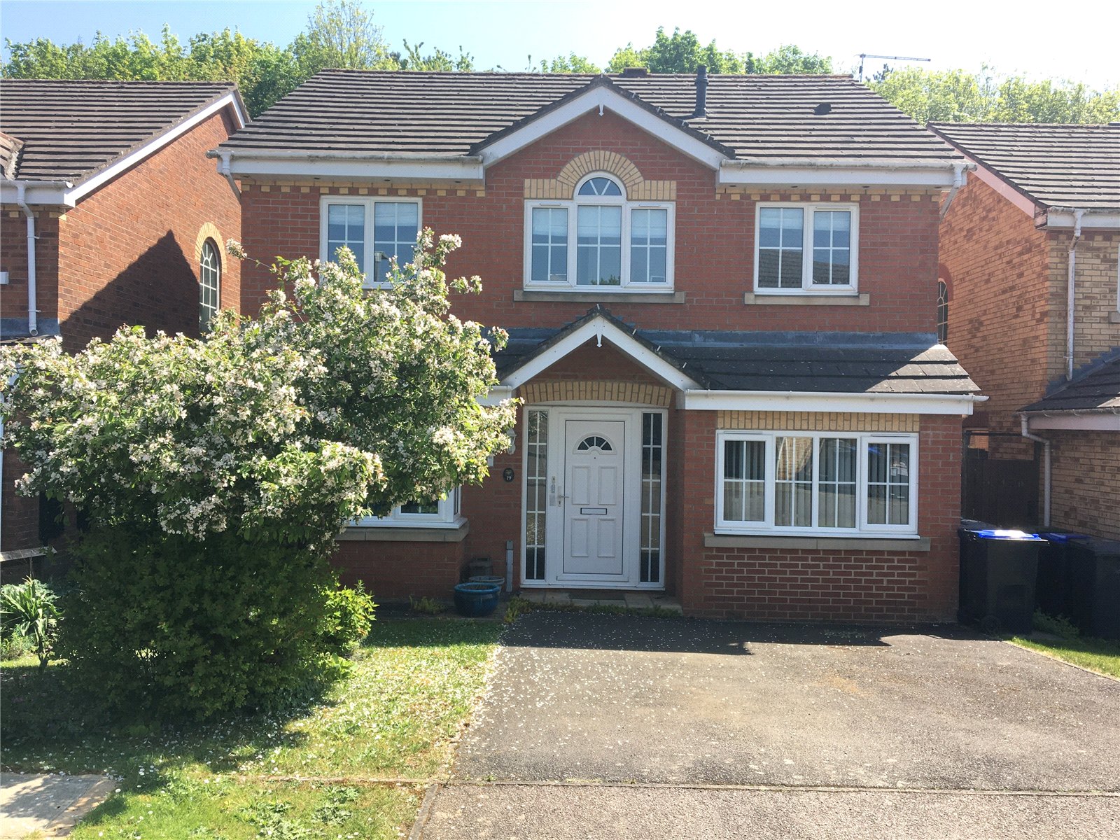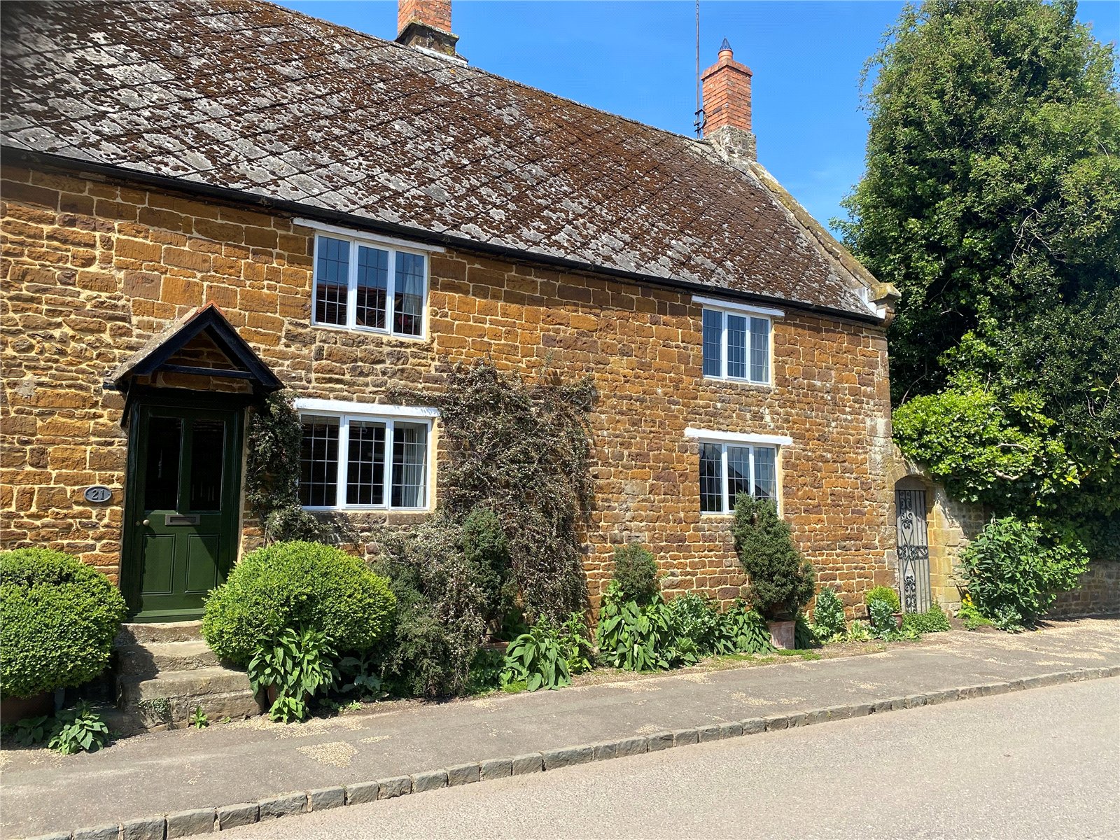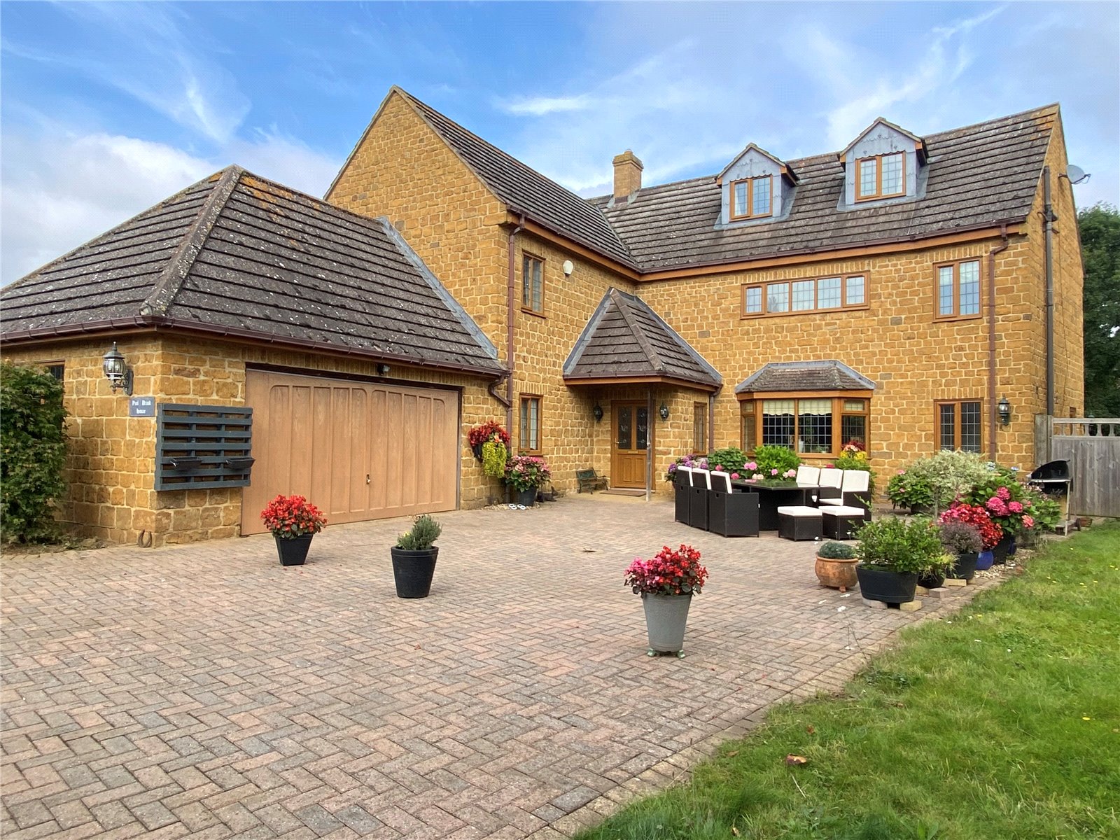Daventry: 01327 311222
Long Buckby: 01327 844111
Woodford Halse: 01327 263333
Frog Lane, UPPER BODDINGTON, Northamptonshire, NN11
Price £425,000
4 Bedroom
End of Terrace House
Overview
4 Bedroom End of Terrace House for sale in Frog Lane, UPPER BODDINGTON, Northamptonshire, NN11
***VILLAGE LOCATION***CHARACTER COTTAGE***GENEROUS PLOT***29�0� GARAGE/WORKSHOP***AMPLE OFF ROAD PARKING***NO UPPER CHAIN***
Located in the pretty Northamptonshire Village of Upper Boddington is this WELL PRESENTED Grade II CHARACTER PROPERTY. Positioned on GENEROUS PLOT the property has accommodation comprising TWO RECEPTION ROOMS both with WOOD BURNING STOVES, KITCHEN/BREAKFAST ROOM, CLOAKROOM plus FOUR BEDROOMS and family bathroom. Outside there is a small attached outhouse converted into a UTILITY/LAUNDRY ROOM and WELL MAINTAINED and GENEROUS REAR GARDEN offering AMPLE OFF ROAD PARKING and access to a VERSATILE WORKSHOP/GARAGE measuring 29�6� x 19�8�. The cottage benefits from CHARACTER FEATURES throughout including exposed ceiling beams. VIEWING IS ADVISED. EPC � N/A
Entered Via Wooden stable door into : -
Dining Room 14'9" x 11'3" (4.5m x 3.43m). A room full of character, the main feature being a wood burning stove set into an exposed brick fireplace, original central wooden ceiling beam, window with wooden seat below and wooden beam above, tiled floor, stairs rising to first floor, storage cupboard with coat hanging space, doorways into lounge and kitchen/breakfast room
Lounge 16'6" x 11'6" (5.03m x 3.5m). Another lovely room with log burning stove set onto raised tiled hearth, original wooden ceiling beams, double panel radiator, dual aspect with windows to front and rear aspects
Kitchen 13'1" x 10'7" (4m x 3.23m). Fitted with a range of eye and base level units with solid wood work surfaces over, stainless steel sink unit with mixer tap over, built in electric oven and gas hob with extractor over, built in dishwasher and fridge, wooden beams to ceiling, tiled floor, shelving to walls, window overlooking rear garden, wooden door to rear garden, door to :-
Cloakroom Fitted with a low level WC and hand basin, radiator, tiled floor
First Floor Landing Window to front aspect, wooden doors to all first floor accommodation, stairs to second floor attic room/bedroom four
Bedroom One 11'9" x 11'2" (3.58m x 3.4m). Window to front aspect, wide board wooden floor, double panel radiator, wooden ceiling beam
Bedroom Two 15' x 9'3" (4.57m x 2.82m). Window to rear aspect, wide board wooden floor, built in shelving
Bedroom Three 11'1" x 8'7" (3.38m x 2.62m). Window to rear aspect, double panel radiator, built in single wardrobe, storage cupboards
Bathroom Fitted with a three piece suite comprising bath with shower over and central taps with telephone style shower attachment, wall mounted wash hand basin, low level WC, storage cupboard, partial tiling to walls with matching tiled floor, frosted window to front aspect, heated towel rail, spotlights to ceiling
Second Floor
Attic Room/Bedroom Four 16'5" x 10'5" (5m x 3.18m). A good size room with Velux roof light, wooden beams, double panel radiator
Outside
Utility Room A useful space housing oil fired Worcester boiler, work surface with space and plumbing for washing machine and tumble dryer under, one and a half bowl stainless steel sink and drainer unit with mixer tap over, built in two ring electric hob, space for further appliances, storage in roof space
Garden A lovely rear garden with countryside views, paving slabs sit adjacent to the property with the remainder of the garden being mainly laid to lawn with boarders housing a variety of plants and shrubs, hardstanding with garden shed. A driveway runs the length of the garden allowing off road parking for several vehicles, leading to the impressive workshop at the top.
Garage/Workshop 29'6" x 19'8" (9m x 6m). A superb size garage/workshop of timber construction accessed via two double doors, fitted shelving, power and light fitted
Read more
Located in the pretty Northamptonshire Village of Upper Boddington is this WELL PRESENTED Grade II CHARACTER PROPERTY. Positioned on GENEROUS PLOT the property has accommodation comprising TWO RECEPTION ROOMS both with WOOD BURNING STOVES, KITCHEN/BREAKFAST ROOM, CLOAKROOM plus FOUR BEDROOMS and family bathroom. Outside there is a small attached outhouse converted into a UTILITY/LAUNDRY ROOM and WELL MAINTAINED and GENEROUS REAR GARDEN offering AMPLE OFF ROAD PARKING and access to a VERSATILE WORKSHOP/GARAGE measuring 29�6� x 19�8�. The cottage benefits from CHARACTER FEATURES throughout including exposed ceiling beams. VIEWING IS ADVISED. EPC � N/A
Entered Via Wooden stable door into : -
Dining Room 14'9" x 11'3" (4.5m x 3.43m). A room full of character, the main feature being a wood burning stove set into an exposed brick fireplace, original central wooden ceiling beam, window with wooden seat below and wooden beam above, tiled floor, stairs rising to first floor, storage cupboard with coat hanging space, doorways into lounge and kitchen/breakfast room
Lounge 16'6" x 11'6" (5.03m x 3.5m). Another lovely room with log burning stove set onto raised tiled hearth, original wooden ceiling beams, double panel radiator, dual aspect with windows to front and rear aspects
Kitchen 13'1" x 10'7" (4m x 3.23m). Fitted with a range of eye and base level units with solid wood work surfaces over, stainless steel sink unit with mixer tap over, built in electric oven and gas hob with extractor over, built in dishwasher and fridge, wooden beams to ceiling, tiled floor, shelving to walls, window overlooking rear garden, wooden door to rear garden, door to :-
Cloakroom Fitted with a low level WC and hand basin, radiator, tiled floor
First Floor Landing Window to front aspect, wooden doors to all first floor accommodation, stairs to second floor attic room/bedroom four
Bedroom One 11'9" x 11'2" (3.58m x 3.4m). Window to front aspect, wide board wooden floor, double panel radiator, wooden ceiling beam
Bedroom Two 15' x 9'3" (4.57m x 2.82m). Window to rear aspect, wide board wooden floor, built in shelving
Bedroom Three 11'1" x 8'7" (3.38m x 2.62m). Window to rear aspect, double panel radiator, built in single wardrobe, storage cupboards
Bathroom Fitted with a three piece suite comprising bath with shower over and central taps with telephone style shower attachment, wall mounted wash hand basin, low level WC, storage cupboard, partial tiling to walls with matching tiled floor, frosted window to front aspect, heated towel rail, spotlights to ceiling
Second Floor
Attic Room/Bedroom Four 16'5" x 10'5" (5m x 3.18m). A good size room with Velux roof light, wooden beams, double panel radiator
Outside
Utility Room A useful space housing oil fired Worcester boiler, work surface with space and plumbing for washing machine and tumble dryer under, one and a half bowl stainless steel sink and drainer unit with mixer tap over, built in two ring electric hob, space for further appliances, storage in roof space
Garden A lovely rear garden with countryside views, paving slabs sit adjacent to the property with the remainder of the garden being mainly laid to lawn with boarders housing a variety of plants and shrubs, hardstanding with garden shed. A driveway runs the length of the garden allowing off road parking for several vehicles, leading to the impressive workshop at the top.
Garage/Workshop 29'6" x 19'8" (9m x 6m). A superb size garage/workshop of timber construction accessed via two double doors, fitted shelving, power and light fitted
Important Information
- This is a Freehold property.
Sorry! An EPC is not available for this property.
Blacksmith Way, Woodford Halse, Northamptonshire, Nn11
4 Bedroom Detached House
Blacksmith Way, WOODFORD HALSE, Northamptonshire, NN11
Primrose Walk, Woodford Halse, Northamptonshire, Nn11
4 Bedroom Detached House
Primrose Walk, WOODFORD HALSE, Northamptonshire, NN11
Miller Close, Woodford Halse, Northamptonshire, Nn11
4 Bedroom Semi-Detached House
Miller Close, WOODFORD HALSE, Northamptonshire, NN11
High Street, Eydon, Northamptonshire, Nn11
3 Bedroom Semi-Detached House
High Street, EYDON, Northamptonshire, NN11
Pool Farm Court, Woodford Halse, Northamptonshire, Nn11
6 Bedroom Detached House
Pool Farm Court, WOODFORD HALSE, Northamptonshire, NN11

