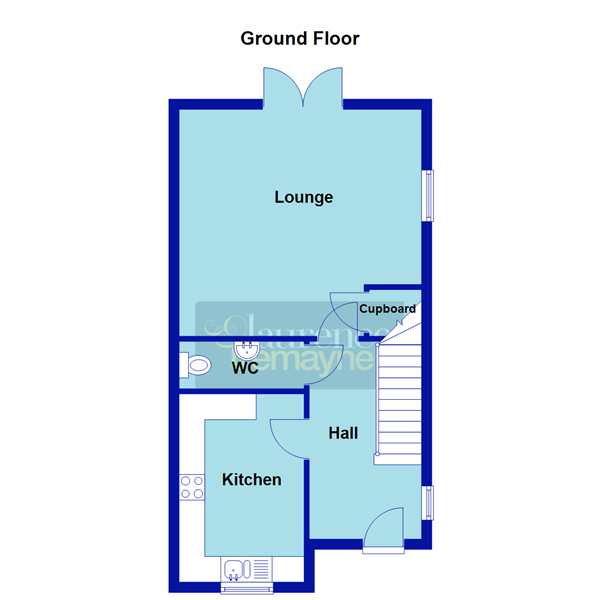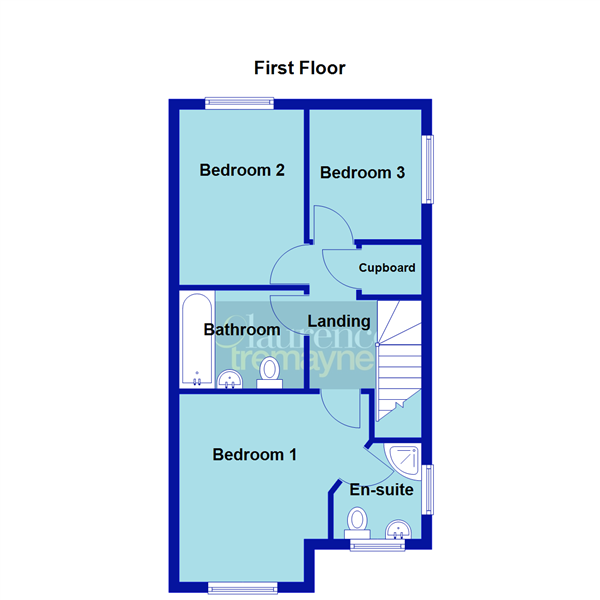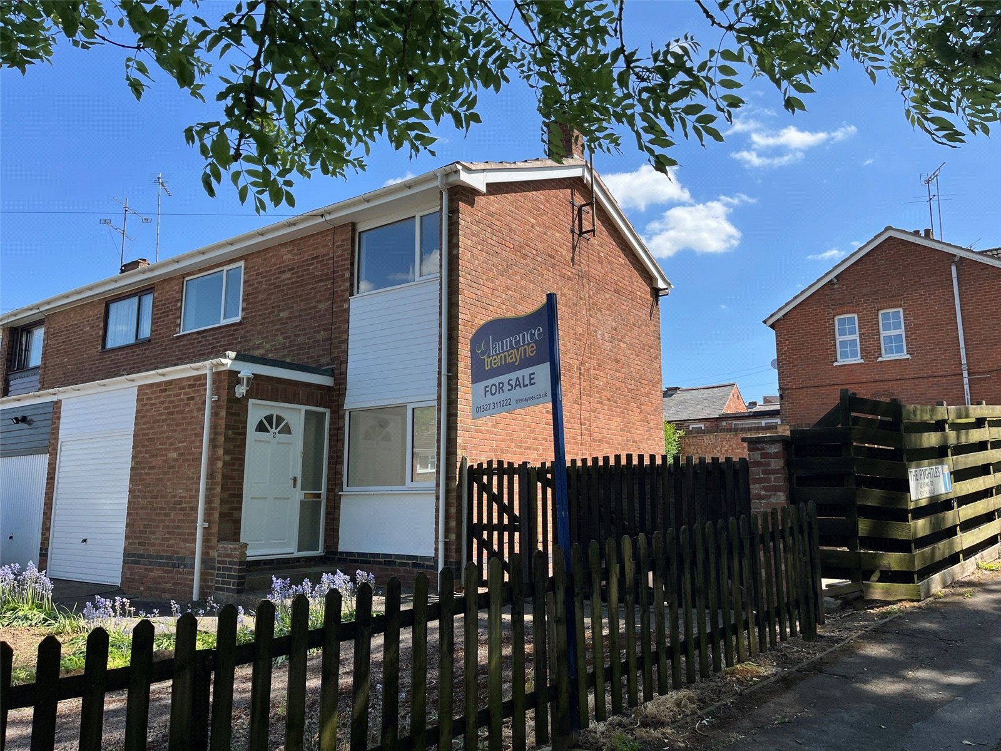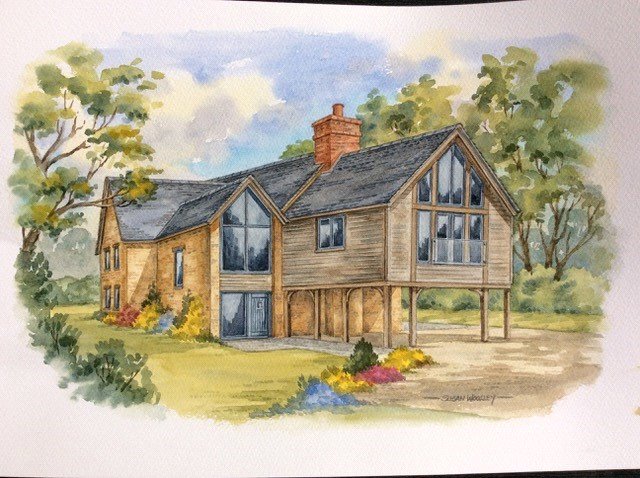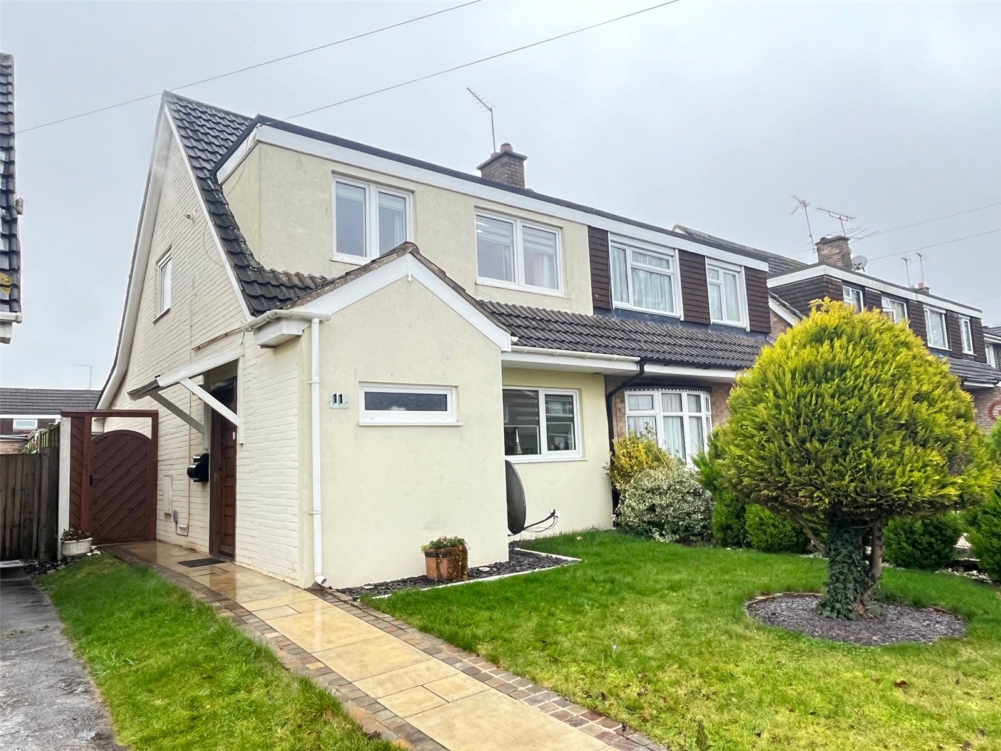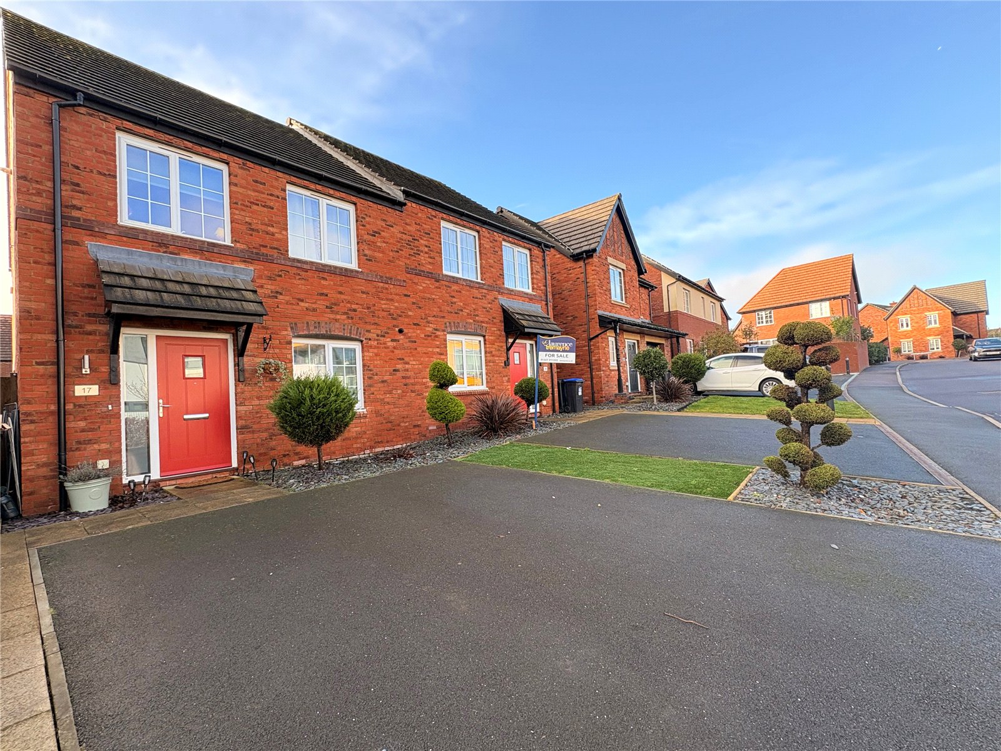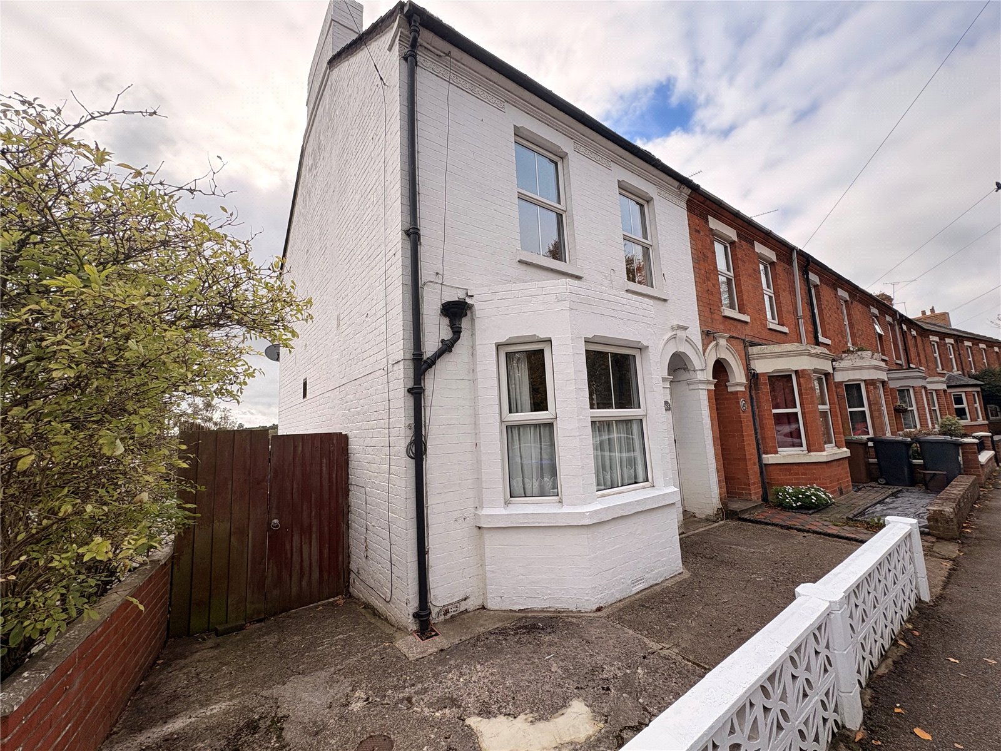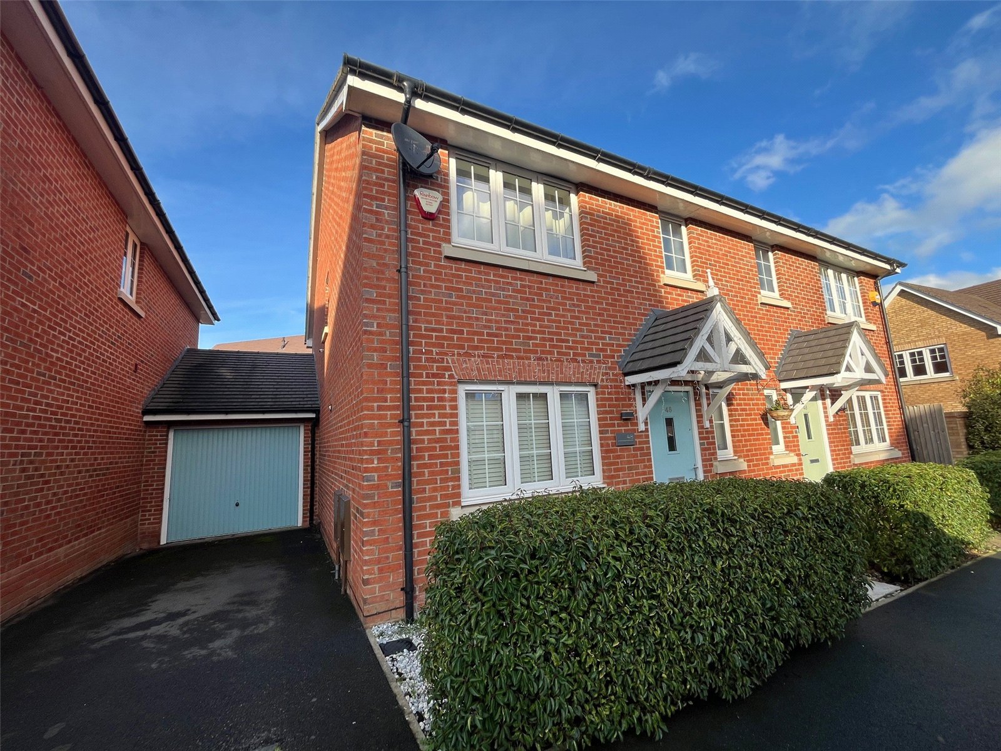Daventry: 01327 311222
Long Buckby: 01327 844111
Woodford Halse: 01327 263333
Dennetts Close, DAVENTRY, Northamptonshire, NN11
Price £275,000
3 Bedroom
End of Terrace House
Overview
3 Bedroom End of Terrace House for sale in Dennetts Close, DAVENTRY, Northamptonshire, NN11
***THREE BEDROOMS***LOUNGE DINER***KITCHEN***BEDROOM ONE WITH ENSUITE***ALLOCATED PARKING***
A three bedroom end terrace property situated on the popular Ashby Fields development. Offering good access to local schools, shops and Daventry Country Park the property benefits from 15FT LOUNGE/DONER, KITCHEN, DOWNSTAIRS CLOAKROOM, BEDROOM ONE WITH EN-SUITE, two further first floor bedrooms, family bathroom, Upvc double glazing, gas central heating, allocated parking spaces to the front and the rear of the property and a private and enclosed rear garden. Viewing is essential to fully appreciate this property. EPC - C
Entered Via Part opaque Upvc double glazed door into :-
Hallway 12'10" x 7'2" (3.9m x 2.18m). A spacious and welcoming hallway with stairs rising to first floor landing, radiator, Upvc double glazed window to side aspect, thermostat control panel, wood laminate flooring, doors to all ground floor accommodation
WC 7' x 3'4" (2.13m x 1.02m). Fitted with a white two piece suite comprising of low level WC, pedestal wash hand basin with tiled splashback, radiator, extractor
Kitchen 12' x 8' (3.66m x 2.44m). Fitted with a range of eye and base units with rolled edge worksurfaces over and matching upstands, inset electric oven, gas hob and extractor hood over, one and a quarter bowl stainless steel sink and drainer unit with mixer tap over, space and plumbing for washing machine and dryer, space for upright fridge/freezer, drawer stack, radiator, Upvc double glazed window to front aspect, cupboard housing central heating boiler
Lounge/Diner 14'6" x 15'6" (4.42m x 4.72m). A spacious room with Upvc double glazed window to side aspect, Upvc double glazed French doors opening onto patio of rear garden, two radiators, wood laminate flooring, storage cupboard, broadband point
First Floor Landing 9'10" x 7'4" (3m x 2.24m). Access to loft, triangular Upvc double glazed window to side aspect, airing cupboard housing hot water tank and slatted linen shelving, doors to all first floor accommodation
Bedroom One 12' x 12' Max (3.66m x 3.66m Max). A spacious double bedroom with Upvc double glazed window to front aspect, radiator, door to :-
Ensuite Bathroom 6'2" x 5'8" (1.88m x 1.73m). Fitted with a white three piece suite comprising of low level WC, pedestal wash hand basin with mixer tap over, shower cubicle with plumbed in shower, tiling to water sensitive areas, radiator, opaque Upvc double glazed window to side and front aspect, extractor
Bathroom 8' x 6'4" (2.44m x 1.93m). Fitted with a three piece suite comprising of low level push flush WC, pedestal wash hand basin with mixer tap over and splashback, panel bath with mixer tap over, plumbed in shower over with shower head attachment, tiling to water sensitive areas, radiator, extractor
Bedroom Two 11'6" x 7'10" (3.5m x 2.4m). Another double bedroom with Upvc double glazed window to rear aspect with views over rear garden, radiator
Bedroom Three 8'4" x 7'4" (2.54m x 2.24m). Upvc double glazed window to side aspect, radiator
Outside
Rear The rear garden is laid mostly to lawn with paved patio area running the length of the garden, hardstanding for shed, gated access to rear leading to allocated parking, outside tap, enclosed by timber fencing and brick wall
Front A low maintenance frontage with shrubs and borders, steps up to front garden with outside light, opposite is a small parking area with allocated parking space
Read more
A three bedroom end terrace property situated on the popular Ashby Fields development. Offering good access to local schools, shops and Daventry Country Park the property benefits from 15FT LOUNGE/DONER, KITCHEN, DOWNSTAIRS CLOAKROOM, BEDROOM ONE WITH EN-SUITE, two further first floor bedrooms, family bathroom, Upvc double glazing, gas central heating, allocated parking spaces to the front and the rear of the property and a private and enclosed rear garden. Viewing is essential to fully appreciate this property. EPC - C
Entered Via Part opaque Upvc double glazed door into :-
Hallway 12'10" x 7'2" (3.9m x 2.18m). A spacious and welcoming hallway with stairs rising to first floor landing, radiator, Upvc double glazed window to side aspect, thermostat control panel, wood laminate flooring, doors to all ground floor accommodation
WC 7' x 3'4" (2.13m x 1.02m). Fitted with a white two piece suite comprising of low level WC, pedestal wash hand basin with tiled splashback, radiator, extractor
Kitchen 12' x 8' (3.66m x 2.44m). Fitted with a range of eye and base units with rolled edge worksurfaces over and matching upstands, inset electric oven, gas hob and extractor hood over, one and a quarter bowl stainless steel sink and drainer unit with mixer tap over, space and plumbing for washing machine and dryer, space for upright fridge/freezer, drawer stack, radiator, Upvc double glazed window to front aspect, cupboard housing central heating boiler
Lounge/Diner 14'6" x 15'6" (4.42m x 4.72m). A spacious room with Upvc double glazed window to side aspect, Upvc double glazed French doors opening onto patio of rear garden, two radiators, wood laminate flooring, storage cupboard, broadband point
First Floor Landing 9'10" x 7'4" (3m x 2.24m). Access to loft, triangular Upvc double glazed window to side aspect, airing cupboard housing hot water tank and slatted linen shelving, doors to all first floor accommodation
Bedroom One 12' x 12' Max (3.66m x 3.66m Max). A spacious double bedroom with Upvc double glazed window to front aspect, radiator, door to :-
Ensuite Bathroom 6'2" x 5'8" (1.88m x 1.73m). Fitted with a white three piece suite comprising of low level WC, pedestal wash hand basin with mixer tap over, shower cubicle with plumbed in shower, tiling to water sensitive areas, radiator, opaque Upvc double glazed window to side and front aspect, extractor
Bathroom 8' x 6'4" (2.44m x 1.93m). Fitted with a three piece suite comprising of low level push flush WC, pedestal wash hand basin with mixer tap over and splashback, panel bath with mixer tap over, plumbed in shower over with shower head attachment, tiling to water sensitive areas, radiator, extractor
Bedroom Two 11'6" x 7'10" (3.5m x 2.4m). Another double bedroom with Upvc double glazed window to rear aspect with views over rear garden, radiator
Bedroom Three 8'4" x 7'4" (2.54m x 2.24m). Upvc double glazed window to side aspect, radiator
Outside
Rear The rear garden is laid mostly to lawn with paved patio area running the length of the garden, hardstanding for shed, gated access to rear leading to allocated parking, outside tap, enclosed by timber fencing and brick wall
Front A low maintenance frontage with shrubs and borders, steps up to front garden with outside light, opposite is a small parking area with allocated parking space
Important Information
- This is a Freehold property.
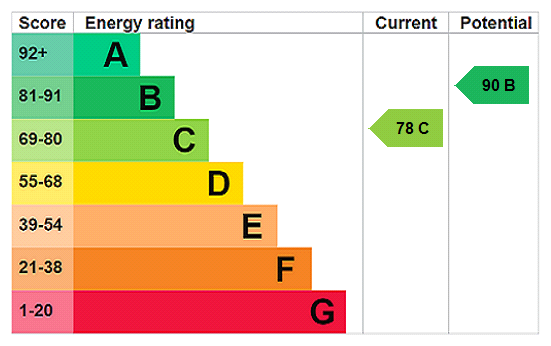
The Pyghtles, Daventry, Northamptonshire, Nn11
3 Bedroom End of Terrace House
The Pyghtles, DAVENTRY, Northamptonshire, NN11
Admirals Way, Daventry, Northamptonshire, Nn11
3 Bedroom Semi-Detached House
Admirals Way, DAVENTRY, Northamptonshire, NN11
Marigold Way, Danetre Place, Daventry, Northamptonshire, Nn11
3 Bedroom Semi-Detached House
Marigold Way, Danetre Place, DAVENTRY, Northamptonshire, NN11
Badby Road, Daventry, Northamptonshire, Nn11
4 Bedroom End of Terrace House
Badby Road, DAVENTRY, Northamptonshire, NN11
Cartmel Road, Daventry, Northamptonshire, Nn11
3 Bedroom Semi-Detached House
Cartmel Road, DAVENTRY, Northamptonshire, NN11

