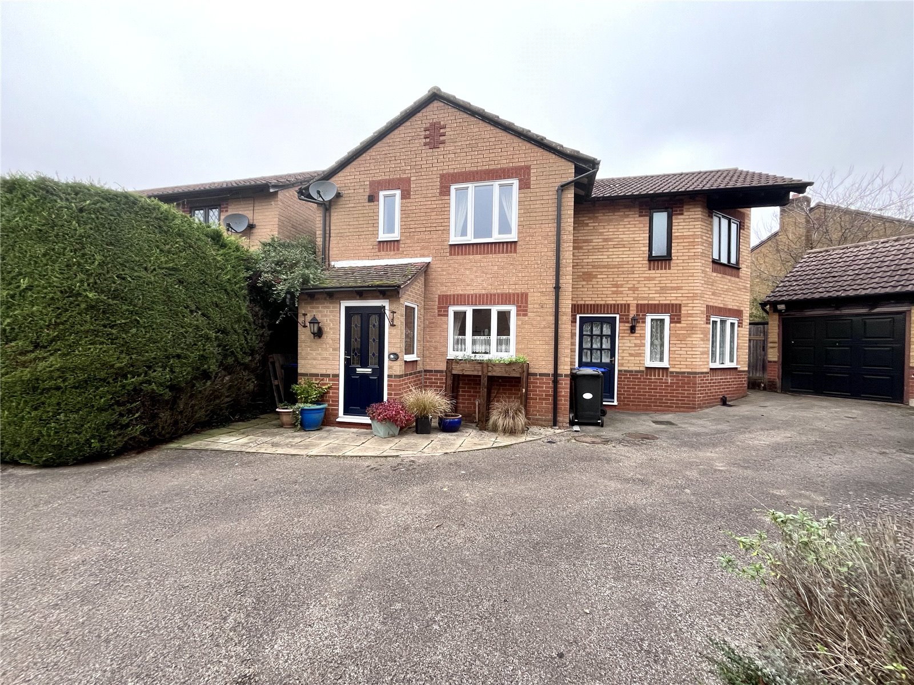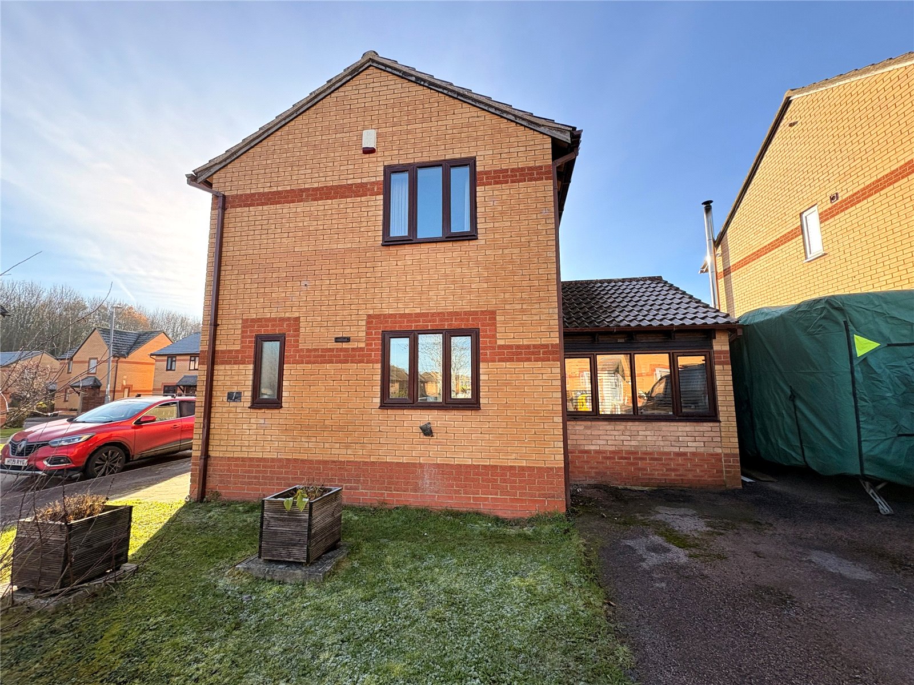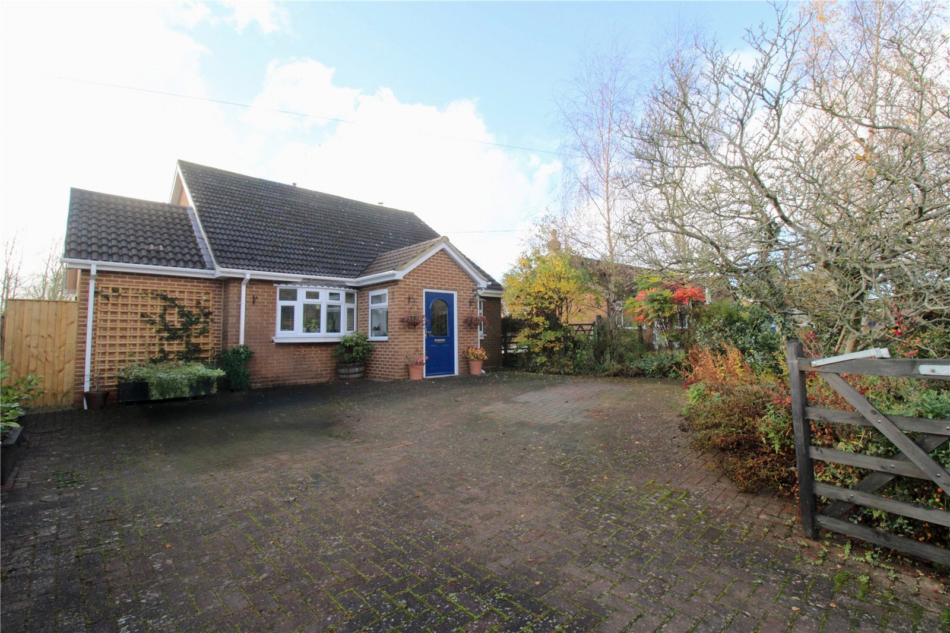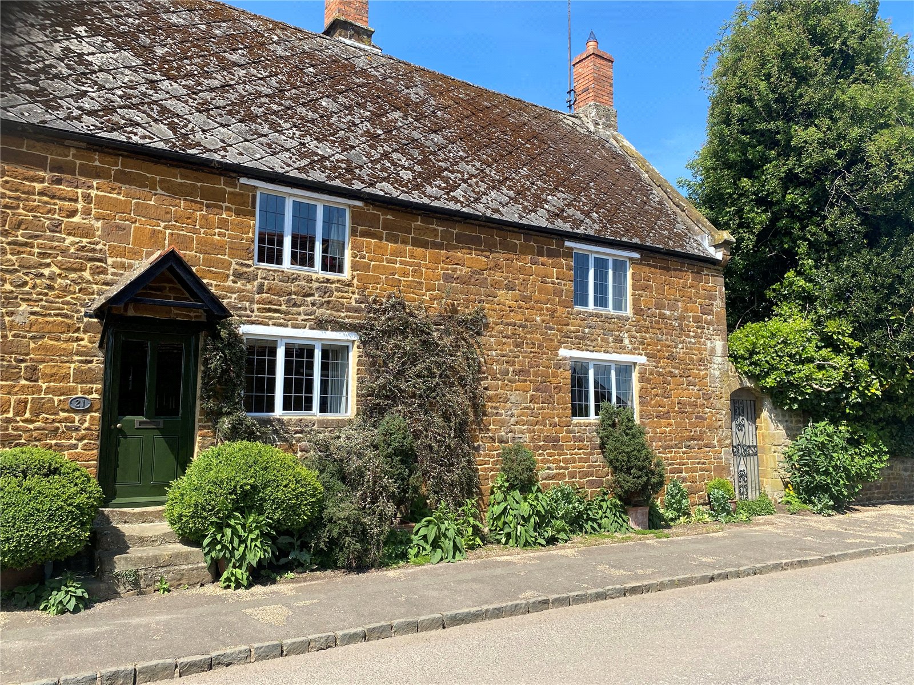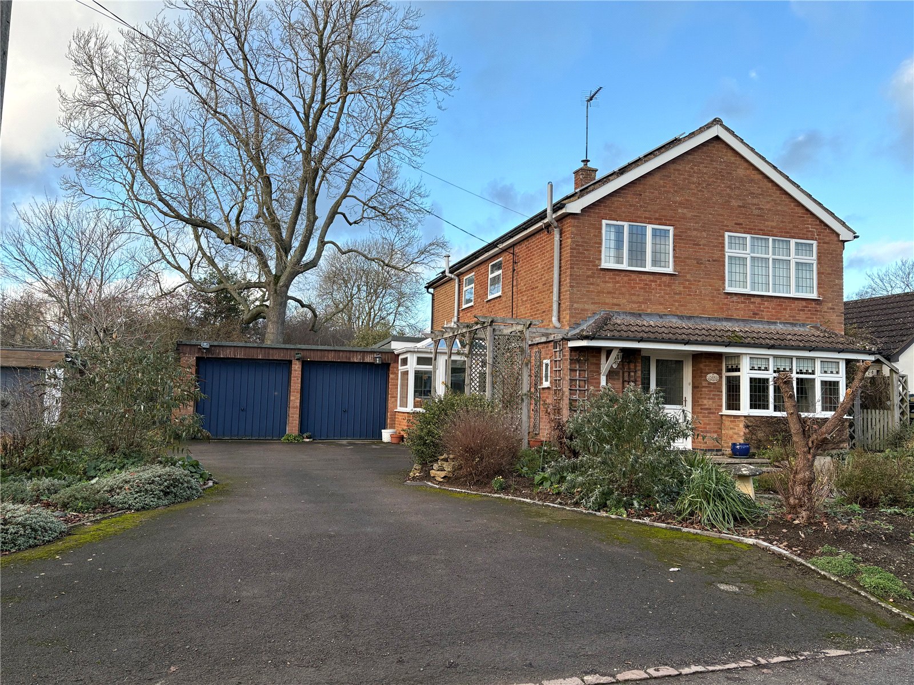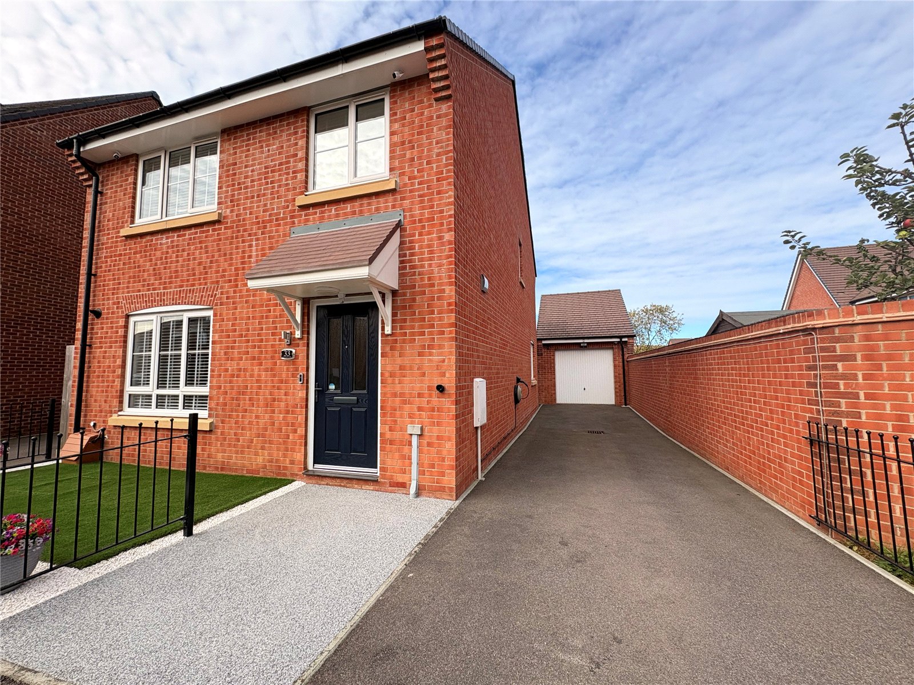
Daventry: 01327 311222
Long Buckby: 01327 844111
Woodford Halse: 01327 263333
This property has been removed by the agent. It may now have been sold or temporarily taken off the market.
***SPACIOUS DETACHED FAMILY HOME***SUPERB KITCHEN DINING ROOM***BEAUTIFULLY PRESENTED THROUGHOUT***GARAGE and PARKING FOR THREE CARS***
A VERY WELL PRESENTED four bedroom detached family home positioned on the very outer perimeter of this popular development .
A VERY WELL PRESENTED four bedroom detached family home positioned on the very outer perimeter of this popular development .
We have found these similar properties.
Blacksmith Way, Woodford Halse, Northamptonshire, Nn11
4 Bedroom Detached House
Blacksmith Way, WOODFORD HALSE, Northamptonshire, NN11
Hawthorne Close, Woodford Halse, Northamptonshire, Nn11
4 Bedroom Detached House
Hawthorne Close, WOODFORD HALSE, Northamptonshire, NN11
Heron Close, Woodford Halse, Northamptonshire, Nn11
3 Bedroom Detached House
Heron Close, WOODFORD HALSE, Northamptonshire, NN11
Hinton Road, Woodford Halse, Northamptonshire, Nn11
3 Bedroom Detached House
Hinton Road, WOODFORD HALSE, Northamptonshire, NN11
High Street, Eydon, Northamptonshire, Nn11
3 Bedroom Semi-Detached House
High Street, EYDON, Northamptonshire, NN11
Frog Lane, Upper Boddington, Northamptsonshire, Nn11
3 Bedroom Detached House
Frog Lane, UPPER BODDINGTON, Northamptsonshire, NN11




