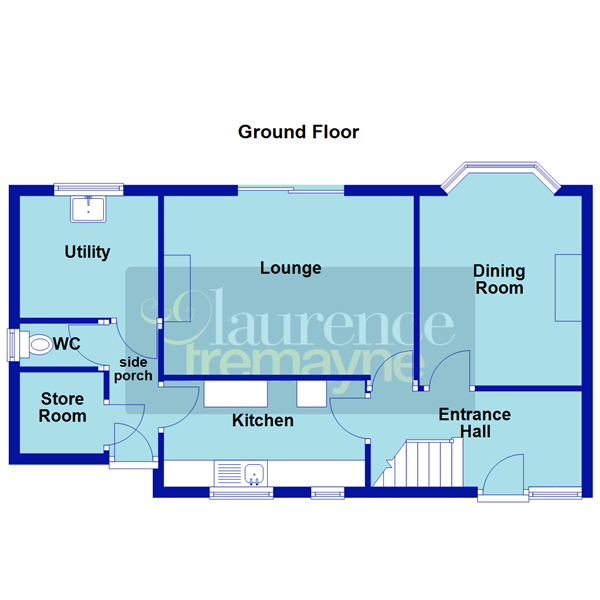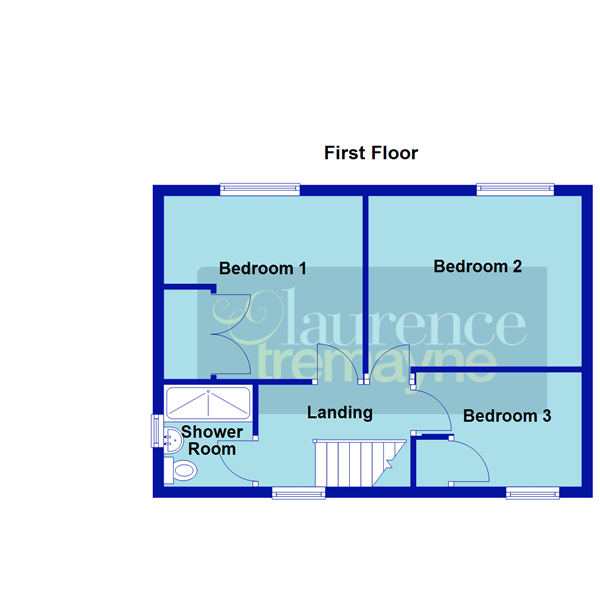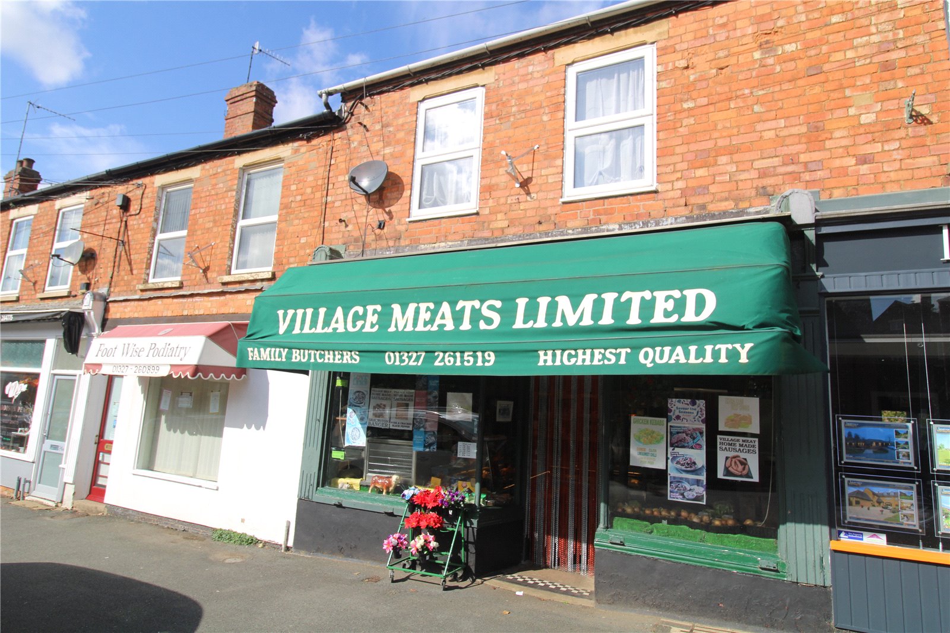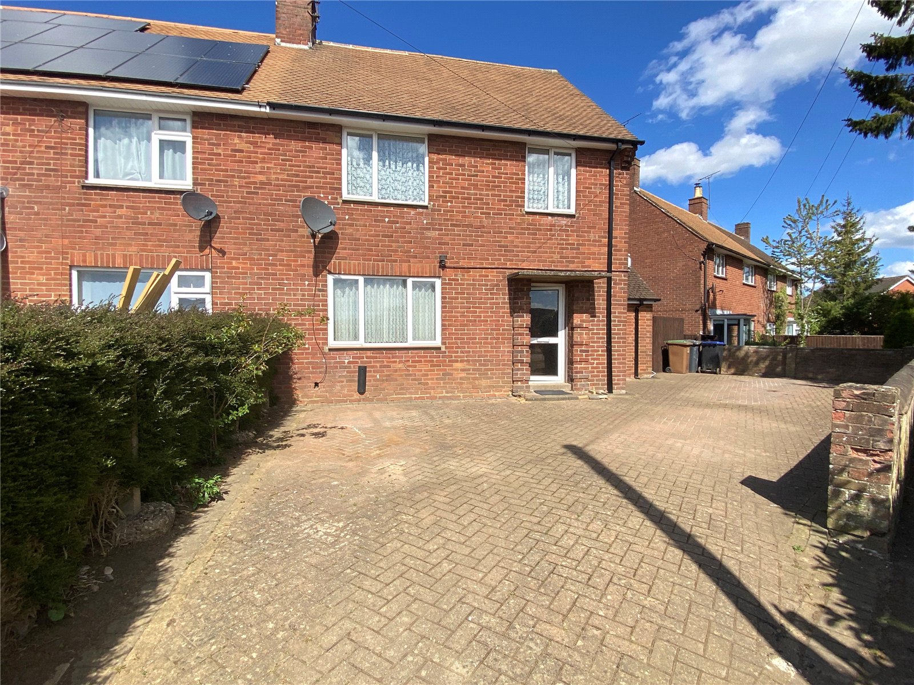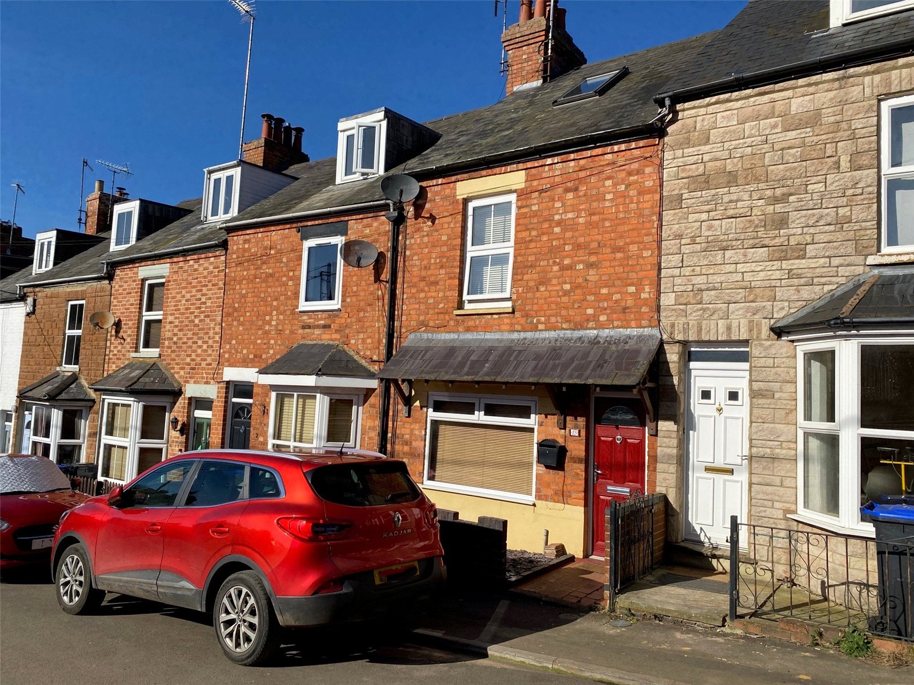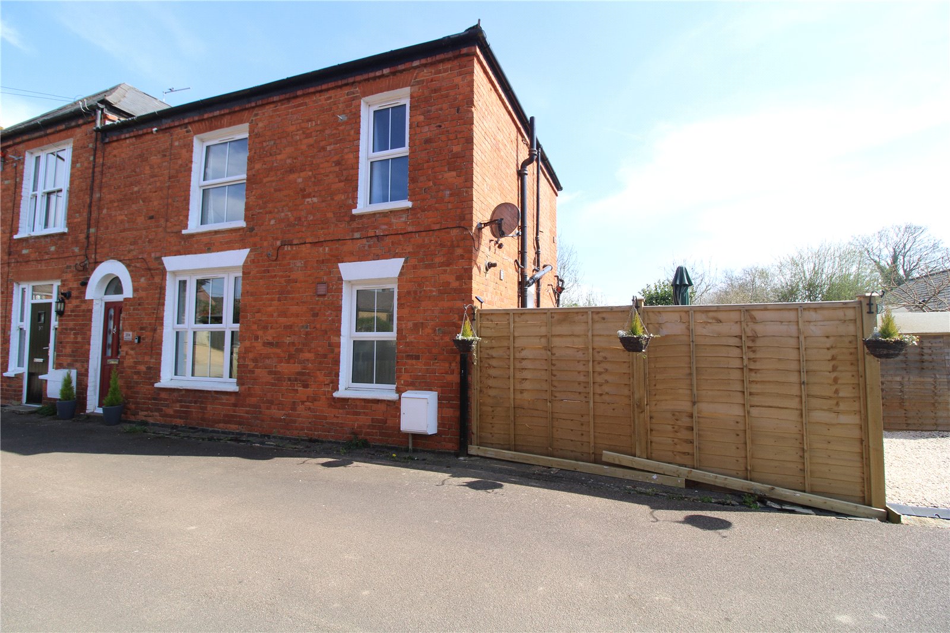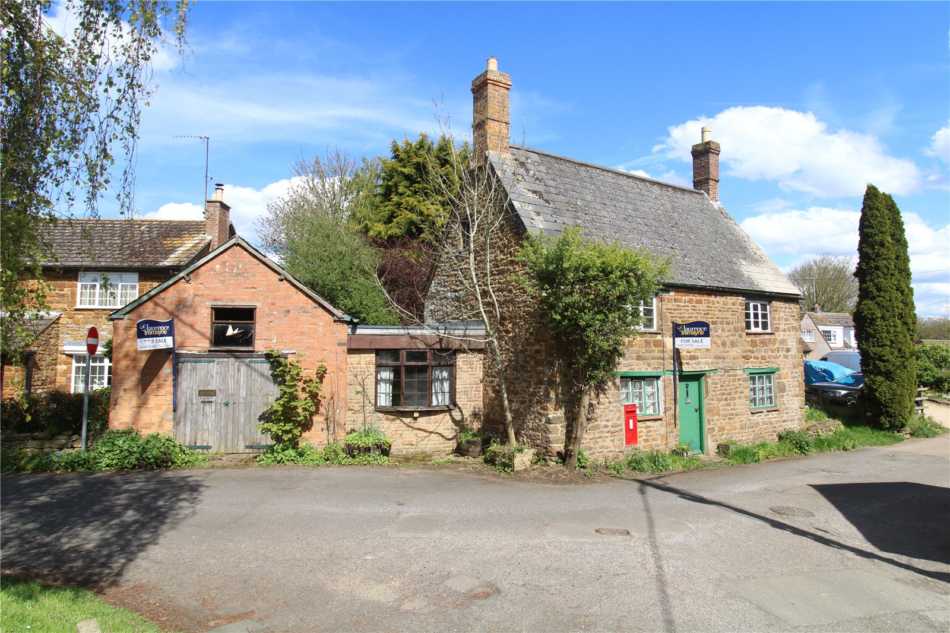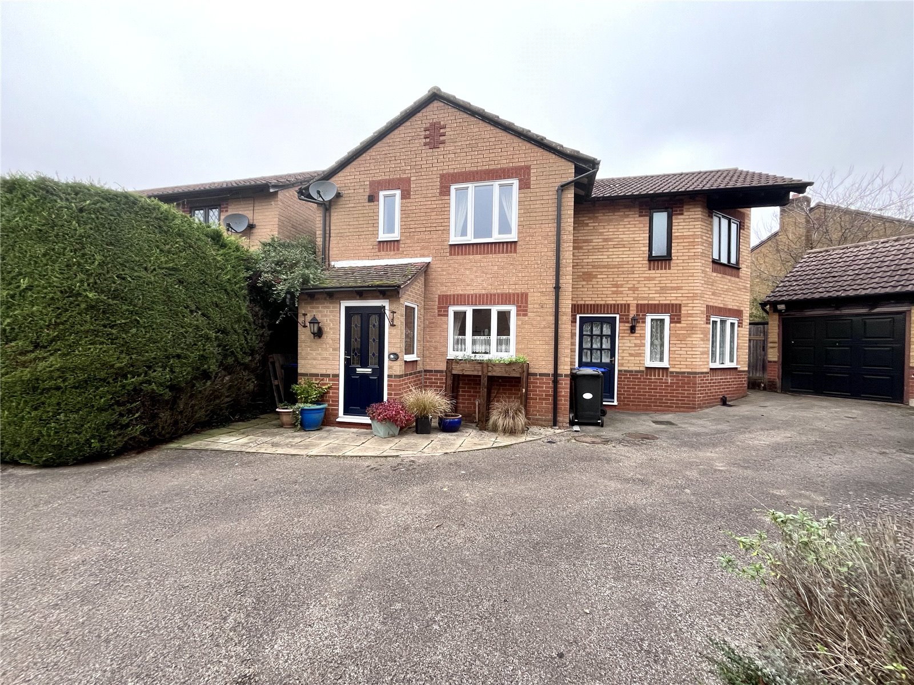Daventry: 01327 311222
Long Buckby: 01327 844111
Woodford Halse: 01327 263333
Townsend, WOODFORD HALSE, Northamptonshire, NN11
Price £259,950
3 Bedroom
Semi-Detached House
Overview
3 Bedroom Semi-Detached House for sale in Townsend, WOODFORD HALSE, Northamptonshire, NN11
***THREE BEDROOM SEMI DETACHED PROPERTY*** SITTING ON A LARGE PLOT***NO ONWARD CHAIN***IN NEED OF MODERNISATION***
A three bedroom semi detached property sitting on a large plot located in the village of Woodford Halse. The property is for sale with no onward chain and is in need of modernisation, offering a wealth of potential the accommodation briefly comprising entrance hall, lounge, dining room, kitchen, utility room, downstairs wc, three bedrooms two of which are doubles and shower room. Outside there is off road parking for two cars, front garden and a good size rear garden. EPC - C
Entered Via :- Upvc double glazed door with window to side into hallway.
Entrance Hall 13' x 5'11" (3.96m x 1.8m). Stairs rising to first floor, double panel radiator, smoke alarm, under stairs storage cupboard, doors to kitchen, dining room and lounge.
Lounge 15'5" (4.7m) x 11'8" (3.56m) Reducing to 11' (3.35m). Upvc double glazed sliding doors onto patio area of rear garden, double panel radiator, brick built fireplace.
Dining Room 11'8" x 10' (3.56m x 3.05m). Upvc double glazed window to rear aspect, brick built fireplace with inset flame effect gas fire, double panel radiator.
Kitchen 12'5" x 6'7" (3.78m x 2m). Fitted with a range of eye and base level units with rolled edge work surfaces over, stainless steel sink and drainer unit with mixer tap over, wall mounted Worcester gas central heating boiler, two Upvc double glazed doors to front aspect, glazed panel door into side porch.
Side Porch 8' x 3' (2.44m x 0.91m). Doors to utility room, WC and good size storage room. The side porch can be accessed from the front of the property.
Utility Room 8'6" x 7'7" (2.6m x 2.3m). Upvc double glazed window to rear aspect, Butler style sink, extractor fan.
WC 5'1" x 2'8" (1.55m x 0.81m). Low level WC, frosted Upvc double glazed window to side aspect
Landing 9'5" x 6'5" (2.87m x 1.96m). Upvc double glazed window to front aspect, access to loft space, doors to bedrooms and shower room
Bedroom One 12'3" (3.73m) Reducing to 10'6" (3.2m) x 11'3" (3.43m). Upvc double glazed window to rear aspect, single panel radiator, built in cupboard with shelving, stripped floorboards
Bedroom Two 13'2" (4.01m) x 11'3" (3.43m) Reducing to 10'7" (3.23m). Upvc double glazed window to rear aspect, single panel radiator, tiled fireplace with fire grate.
Bedroom Three 10'2" x 7'1" (3.1m x 2.16m). Upvc double glazed window to front aspect, single panel radiator, built in storage cupboard.
Shower Room 6'5" x 5'6" (1.96m x 1.68m). Fitted with a walk in shower with Triton shower and glass screen, pedestal wash hand basin and low level WC, chrome heated towel rail, extractor fan, Upvc double glazed window to side aspect.
Outside
Front A concrete driveway allows off road parking for two cars with a paved pathway leads to the front entrance and a further door into the side porch. The garden is mainly laid to lawn with planted borders. To one side of the property is a planted area and a pathway leading to the rear garden.
Rear An impressive sized garden with paved patio area adjacent to the property, a pathway runs the length of the garden with lawned areas to each side and borders well stocked with a variety of trees, plants and shrubs. There is a timber shed and a greenhouse. All enclosed by timber fencing and hedging.
Additional Information **This property is being sold on behalf of a corporate client. It is marketed subject to obtaining the grant of probate and must remain on the market until contracts are exchanged. As part of a deceased's estate it may not be possible to provide answers to the standard property questionnaire. Please refer to the agent before viewing if you feel this may affect your buying decision.**
**Please note that any services, heating system or appliances have not been tested, and no warranty can be given or implied as to their working order. **
Read more
A three bedroom semi detached property sitting on a large plot located in the village of Woodford Halse. The property is for sale with no onward chain and is in need of modernisation, offering a wealth of potential the accommodation briefly comprising entrance hall, lounge, dining room, kitchen, utility room, downstairs wc, three bedrooms two of which are doubles and shower room. Outside there is off road parking for two cars, front garden and a good size rear garden. EPC - C
Entered Via :- Upvc double glazed door with window to side into hallway.
Entrance Hall 13' x 5'11" (3.96m x 1.8m). Stairs rising to first floor, double panel radiator, smoke alarm, under stairs storage cupboard, doors to kitchen, dining room and lounge.
Lounge 15'5" (4.7m) x 11'8" (3.56m) Reducing to 11' (3.35m). Upvc double glazed sliding doors onto patio area of rear garden, double panel radiator, brick built fireplace.
Dining Room 11'8" x 10' (3.56m x 3.05m). Upvc double glazed window to rear aspect, brick built fireplace with inset flame effect gas fire, double panel radiator.
Kitchen 12'5" x 6'7" (3.78m x 2m). Fitted with a range of eye and base level units with rolled edge work surfaces over, stainless steel sink and drainer unit with mixer tap over, wall mounted Worcester gas central heating boiler, two Upvc double glazed doors to front aspect, glazed panel door into side porch.
Side Porch 8' x 3' (2.44m x 0.91m). Doors to utility room, WC and good size storage room. The side porch can be accessed from the front of the property.
Utility Room 8'6" x 7'7" (2.6m x 2.3m). Upvc double glazed window to rear aspect, Butler style sink, extractor fan.
WC 5'1" x 2'8" (1.55m x 0.81m). Low level WC, frosted Upvc double glazed window to side aspect
Landing 9'5" x 6'5" (2.87m x 1.96m). Upvc double glazed window to front aspect, access to loft space, doors to bedrooms and shower room
Bedroom One 12'3" (3.73m) Reducing to 10'6" (3.2m) x 11'3" (3.43m). Upvc double glazed window to rear aspect, single panel radiator, built in cupboard with shelving, stripped floorboards
Bedroom Two 13'2" (4.01m) x 11'3" (3.43m) Reducing to 10'7" (3.23m). Upvc double glazed window to rear aspect, single panel radiator, tiled fireplace with fire grate.
Bedroom Three 10'2" x 7'1" (3.1m x 2.16m). Upvc double glazed window to front aspect, single panel radiator, built in storage cupboard.
Shower Room 6'5" x 5'6" (1.96m x 1.68m). Fitted with a walk in shower with Triton shower and glass screen, pedestal wash hand basin and low level WC, chrome heated towel rail, extractor fan, Upvc double glazed window to side aspect.
Outside
Front A concrete driveway allows off road parking for two cars with a paved pathway leads to the front entrance and a further door into the side porch. The garden is mainly laid to lawn with planted borders. To one side of the property is a planted area and a pathway leading to the rear garden.
Rear An impressive sized garden with paved patio area adjacent to the property, a pathway runs the length of the garden with lawned areas to each side and borders well stocked with a variety of trees, plants and shrubs. There is a timber shed and a greenhouse. All enclosed by timber fencing and hedging.
Additional Information **This property is being sold on behalf of a corporate client. It is marketed subject to obtaining the grant of probate and must remain on the market until contracts are exchanged. As part of a deceased's estate it may not be possible to provide answers to the standard property questionnaire. Please refer to the agent before viewing if you feel this may affect your buying decision.**
**Please note that any services, heating system or appliances have not been tested, and no warranty can be given or implied as to their working order. **
Important Information
- This is a Freehold property.
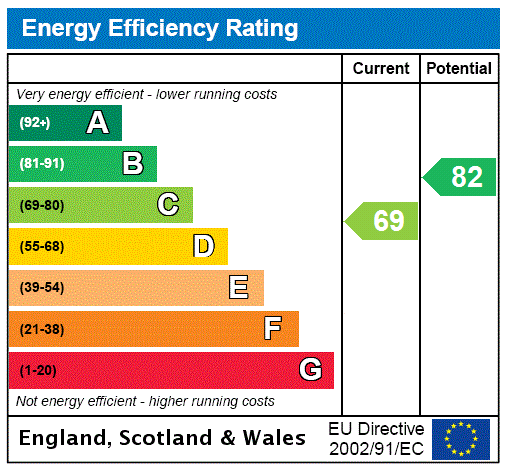
Station Road, Woodford Halse, Northamptonshire, Nn11
3 Bedroom Terraced House
Station Road, WOODFORD HALSE, Northamptonshire, NN11
Townsend, Woodford Halse, Northamptonshire, Nn11
3 Bedroom Semi-Detached House
Townsend, WOODFORD HALSE, Northamptonshire, NN11
Castle Road, Woodford Halse, Northamptonshire, Nn11
3 Bedroom Terraced House
Castle Road, WOODFORD HALSE, Northamptonshire, NN11
Hinton Road, Woodford Halse, Northamptonshire, Nn11
2 Bedroom Semi-Detached House
Hinton Road, WOODFORD HALSE, Northamptonshire, NN11
Church Street, Charwelton, Northamptonshire, Nn11
2 Bedroom Detached House
Church Street, CHARWELTON, Northamptonshire, NN11
Hawthorne Close, Woodford Halse, Northamptonshire, Nn11
4 Bedroom Detached House
Hawthorne Close, WOODFORD HALSE, Northamptonshire, NN11

