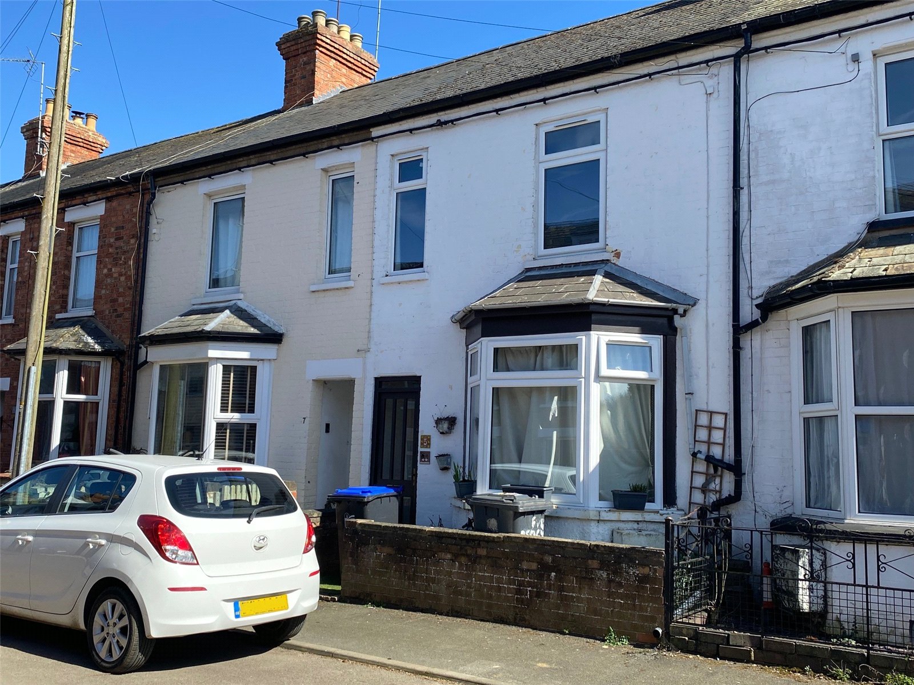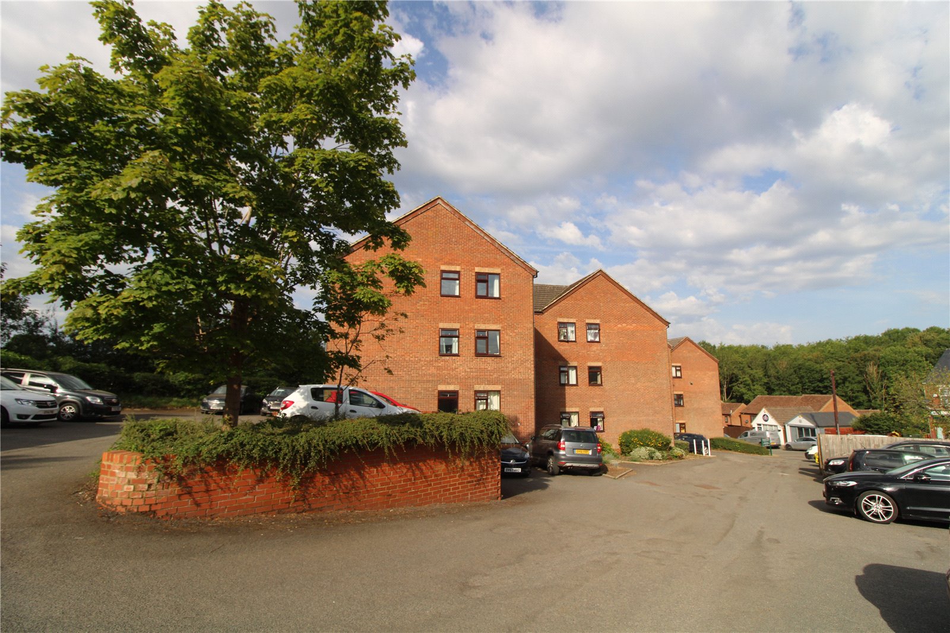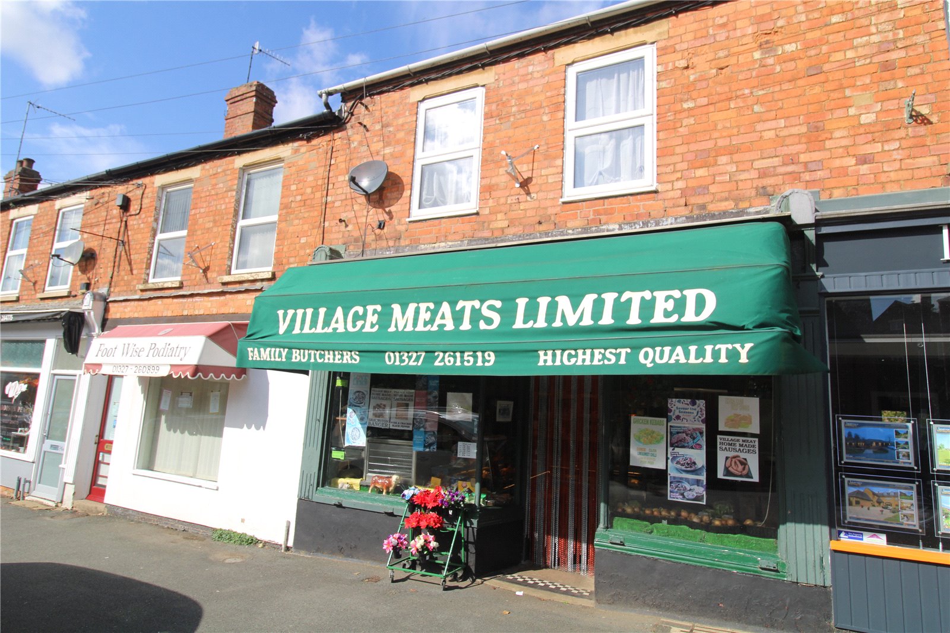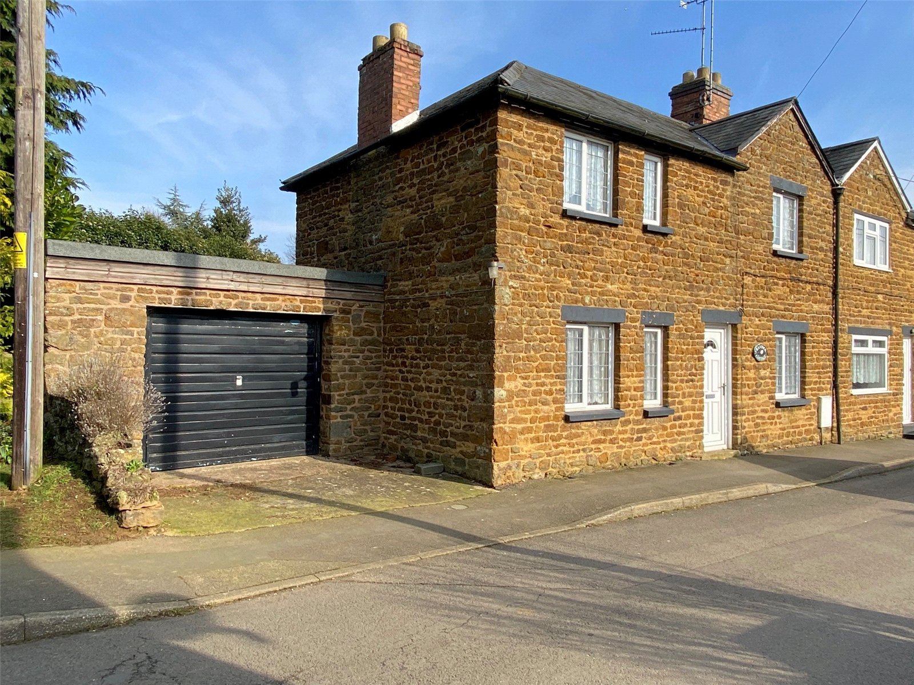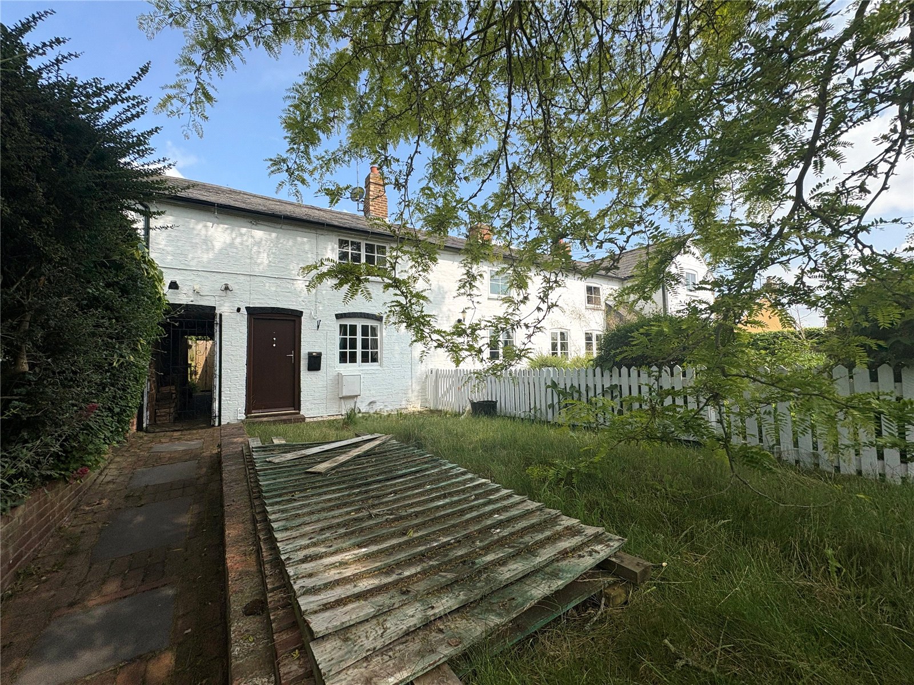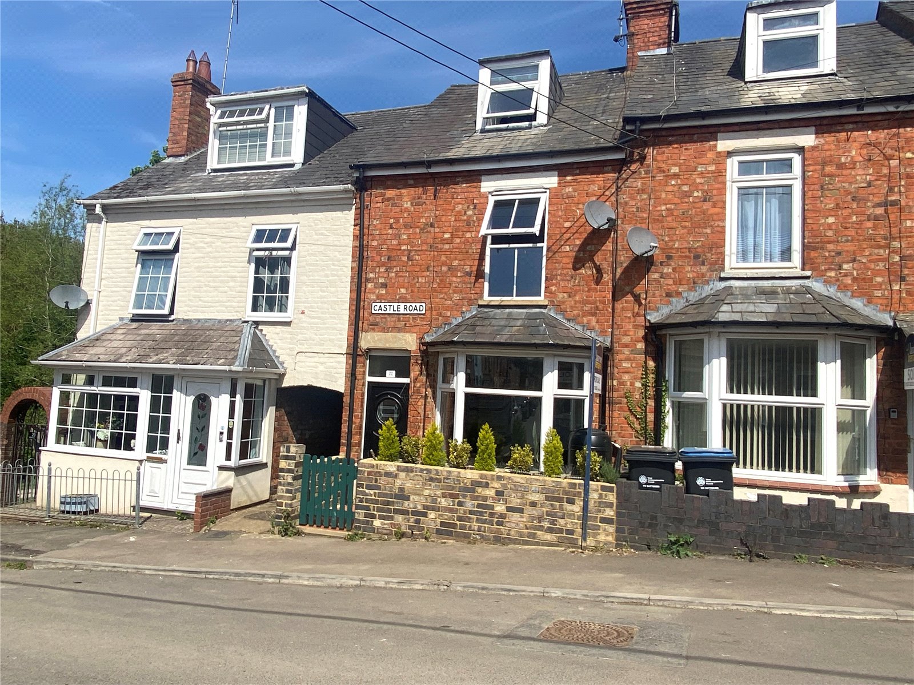
Daventry: 01327 311222
Long Buckby: 01327 844111
Woodford Halse: 01327 263333
This property has been removed by the agent. It may now have been sold or temporarily taken off the market.
Offered for sale with NO UPPER CHAIN is this three bedroom semi detached house. The property has been occupied by the same family for many decades and is now ready for a new lease of life and requires upgrading and modernisation.
We have found these similar properties.
Castle Road, Woodford Halse, Northamptonshire, Nn11
3 Bedroom Terraced House
Castle Road, WOODFORD HALSE, Northamptonshire, NN11
Percy Road, Woodford Halse, Northamptonshire, Nn11
3 Bedroom Terraced House
Percy Road, WOODFORD HALSE, Northamptonshire, NN11
Winston Close, Woodford Halse, Northamptonshire, Nn11
2 Bedroom Penthouse
Winston Close, WOODFORD HALSE, Northamptonshire, NN11
Station Road, Woodford Halse, Northamptonshire, Nn11
3 Bedroom Terraced House
Station Road, WOODFORD HALSE, Northamptonshire, NN11
New Terrace, Byfield, Northamptonshire, Nn11
2 Bedroom End of Terrace House
New Terrace, BYFIELD, Northamptonshire, NN11
Banbury Lane, Byfield, Northamptonshire, Nn11
2 Bedroom Terraced House
Banbury Lane, BYFIELD, Northamptonshire, NN11




