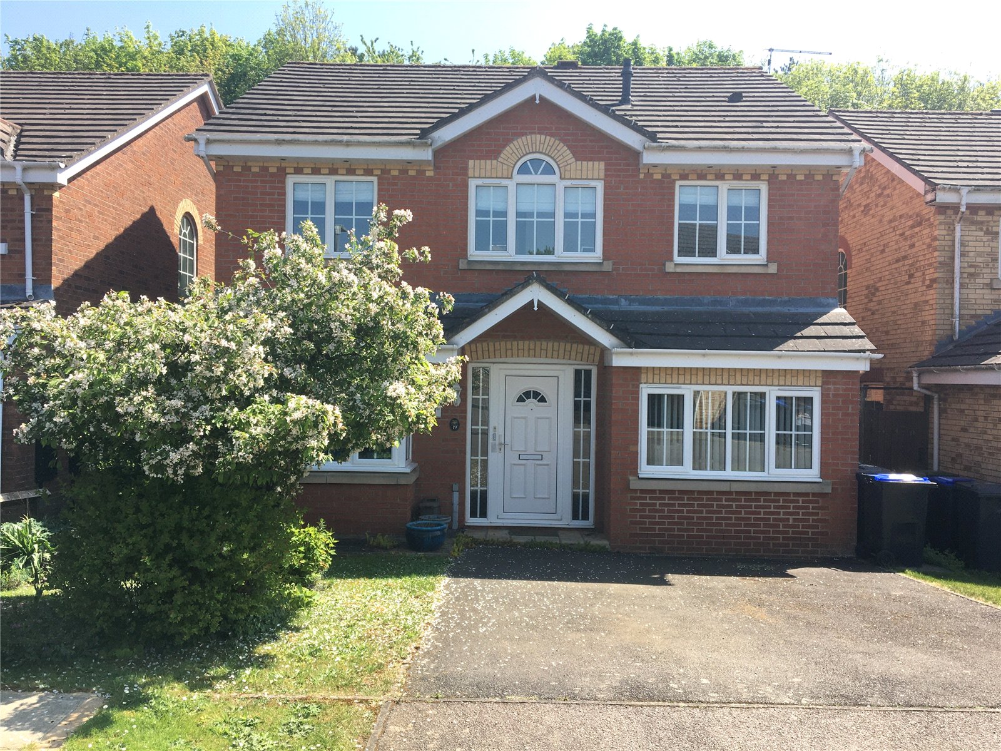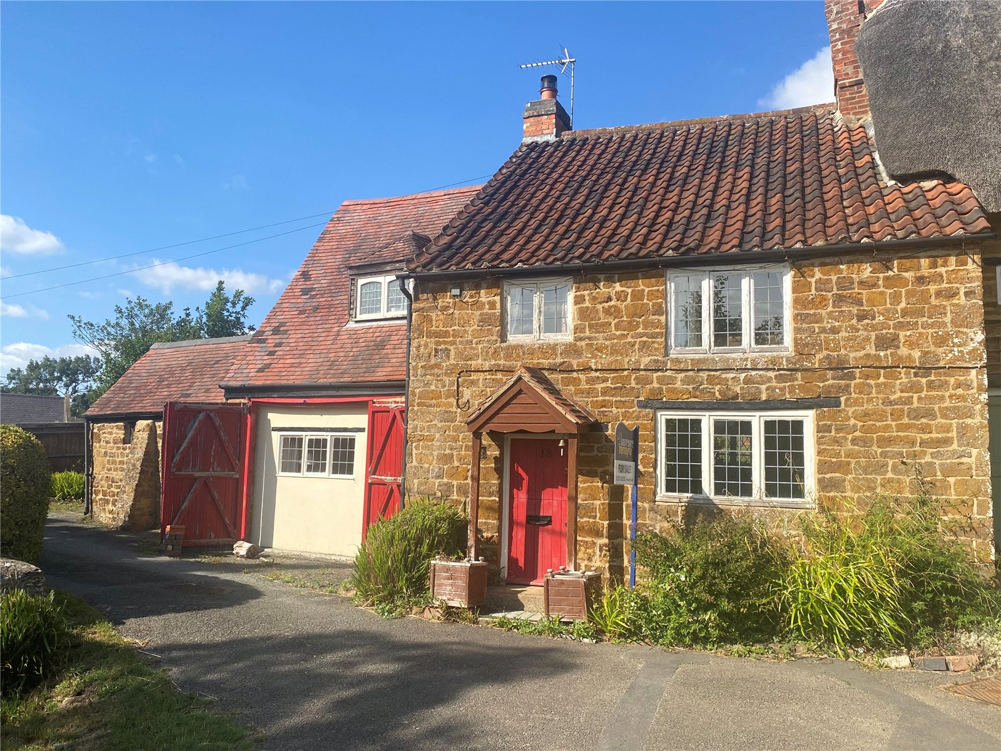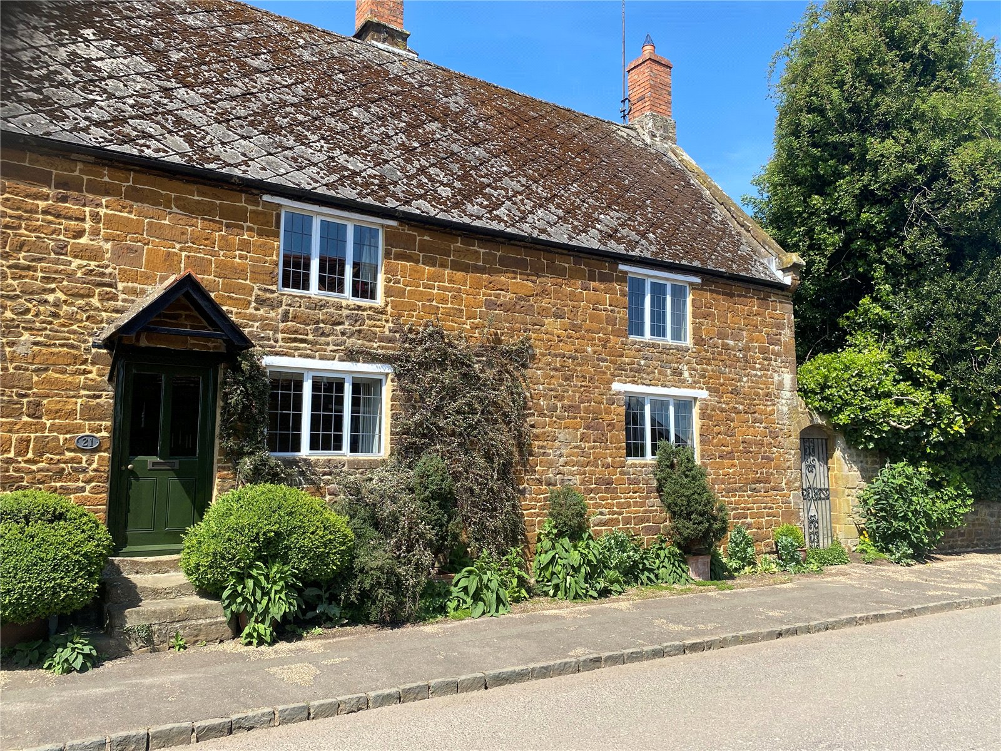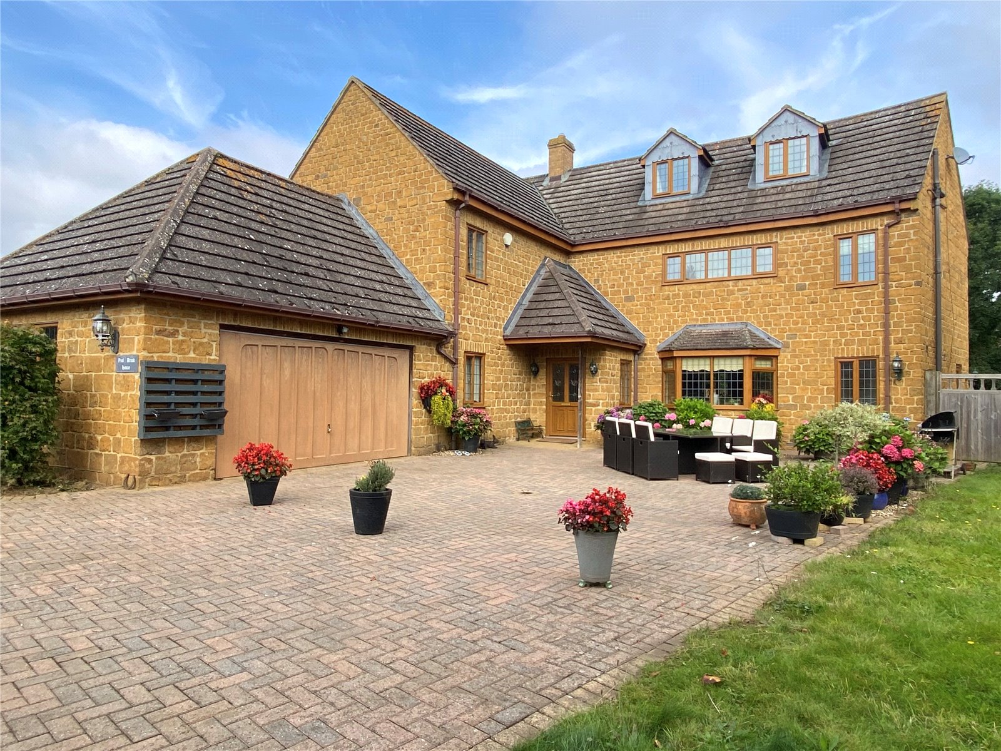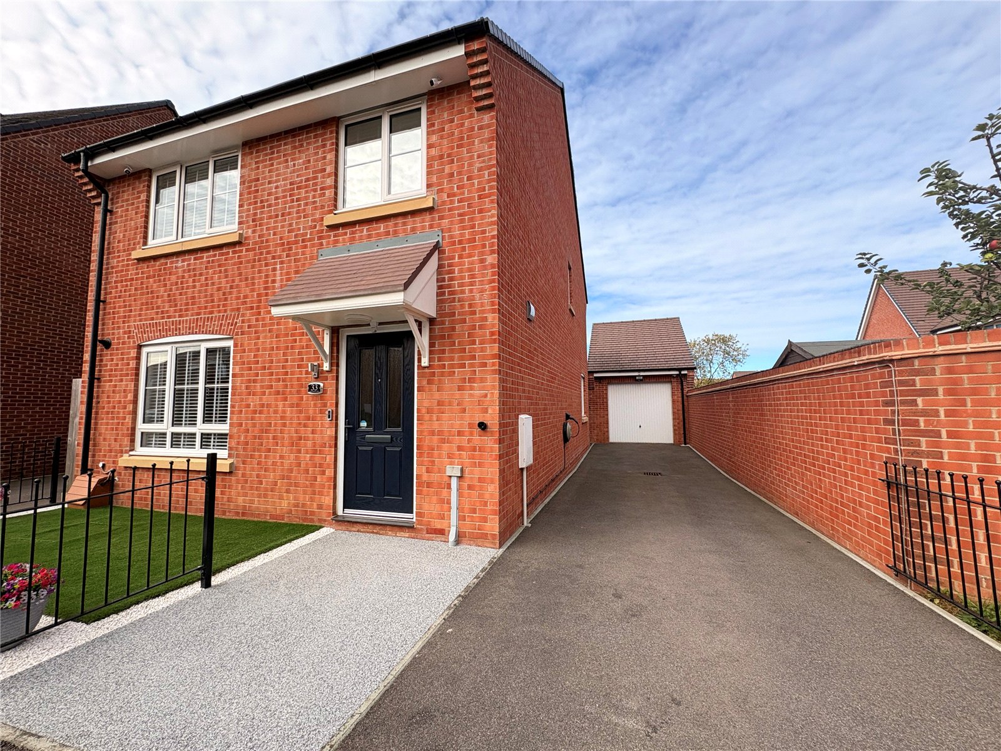
Daventry: 01327 311222
Long Buckby: 01327 844111
Woodford Halse: 01327 263333
This property has been removed by the agent. It may now have been sold or temporarily taken off the market.
***ATTRACTIVE FOUR BEDROOM FAMILY HOME***SMALL DEVELOPMENT OF SIMILARLY APPOINTED PROPERTIES***BACKING ONTO WOODLAND***END OF CUL-DE-SAC SETTING***
Positioned at the end of Hinton Manor Court in the heart of the village is this well presented four bedroom family home which backs
Positioned at the end of Hinton Manor Court in the heart of the village is this well presented four bedroom family home which backs
We have found these similar properties.
Blacksmith Way, Woodford Halse, Northamptonshire, Nn11
4 Bedroom Detached House
Blacksmith Way, WOODFORD HALSE, Northamptonshire, NN11
Primrose Walk, Woodford Halse, Northamptonshire, Nn11
4 Bedroom Detached House
Primrose Walk, WOODFORD HALSE, Northamptonshire, NN11
Miller Close, Woodford Halse, Northamptonshire, Nn11
4 Bedroom Semi-Detached House
Miller Close, WOODFORD HALSE, Northamptonshire, NN11
Frog Lane, Upper Boddington, Northamptonshire, Nn11
4 Bedroom End of Terrace House
Frog Lane, UPPER BODDINGTON, Northamptonshire, NN11
High Street, Eydon, Northamptonshire, Nn11
3 Bedroom Semi-Detached House
High Street, EYDON, Northamptonshire, NN11
Pool Farm Court, Woodford Halse, Northamptonshire, Nn11
6 Bedroom Detached House
Pool Farm Court, WOODFORD HALSE, Northamptonshire, NN11




