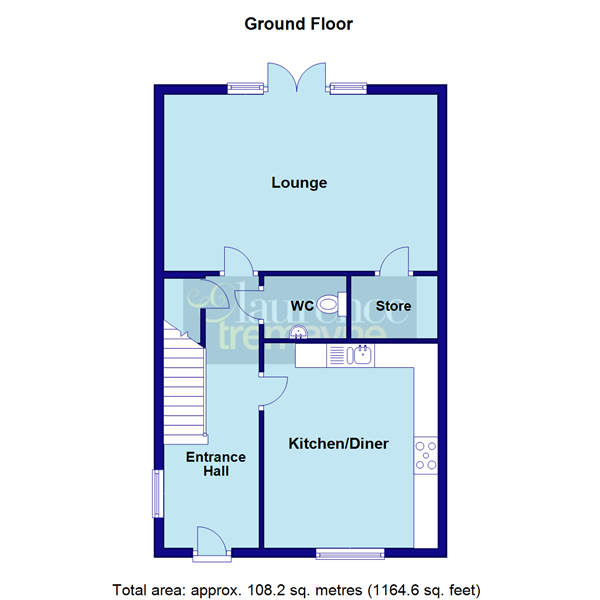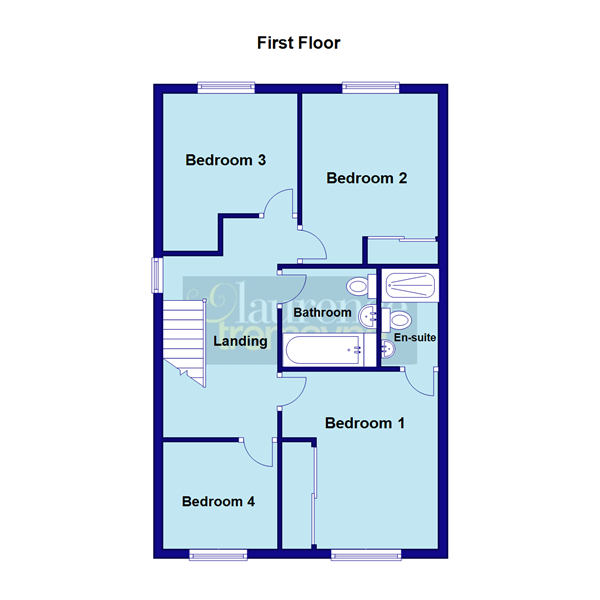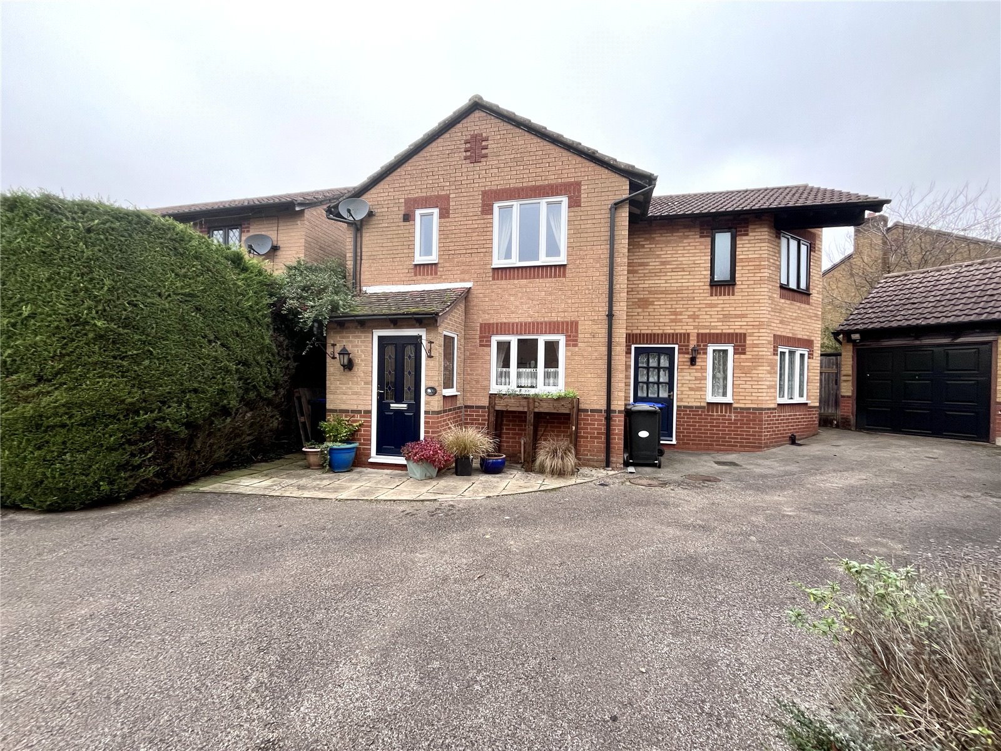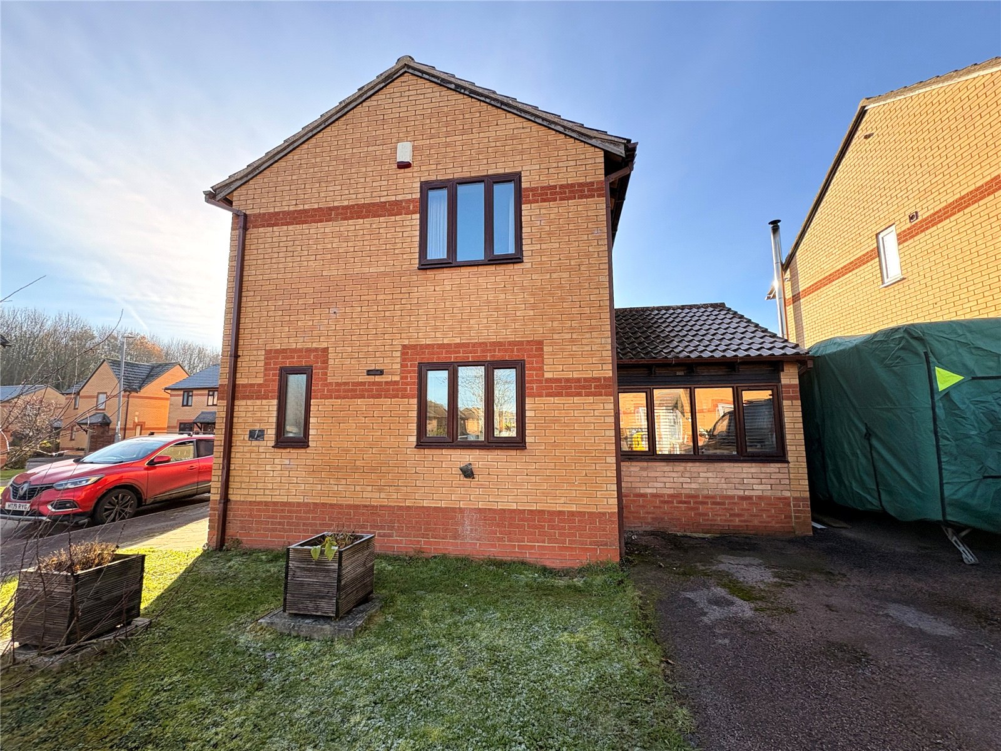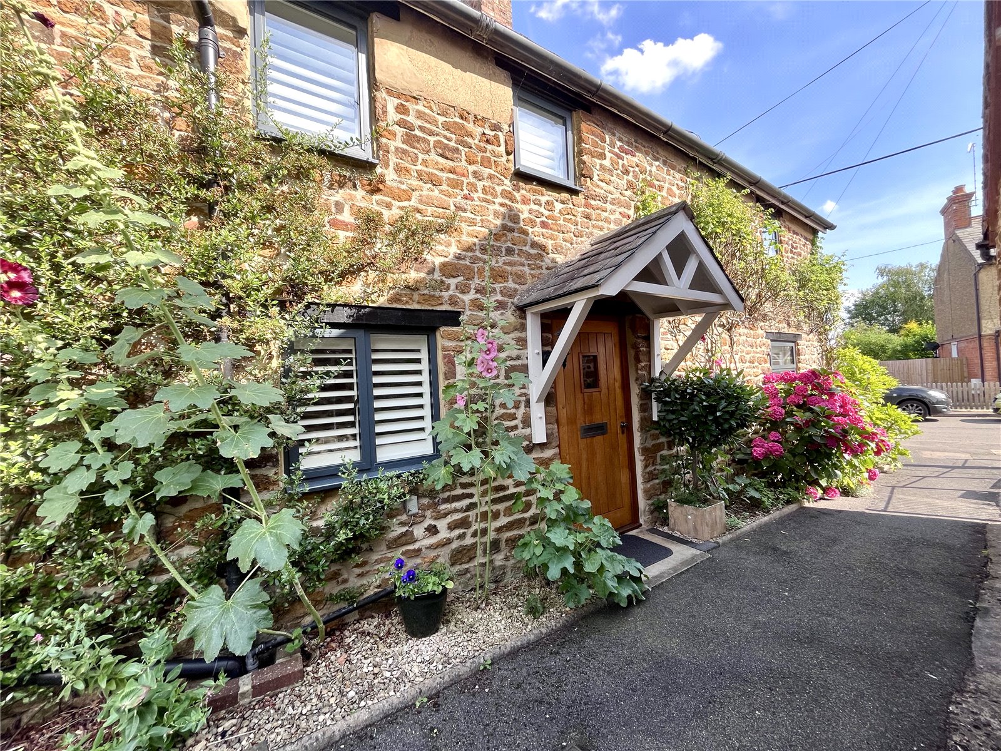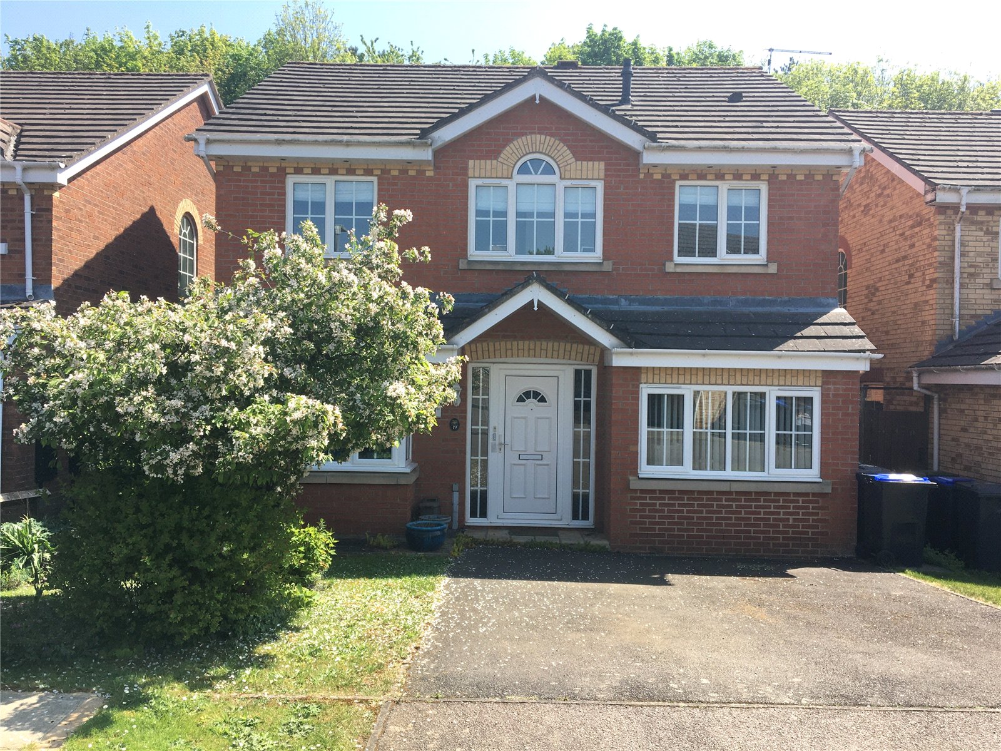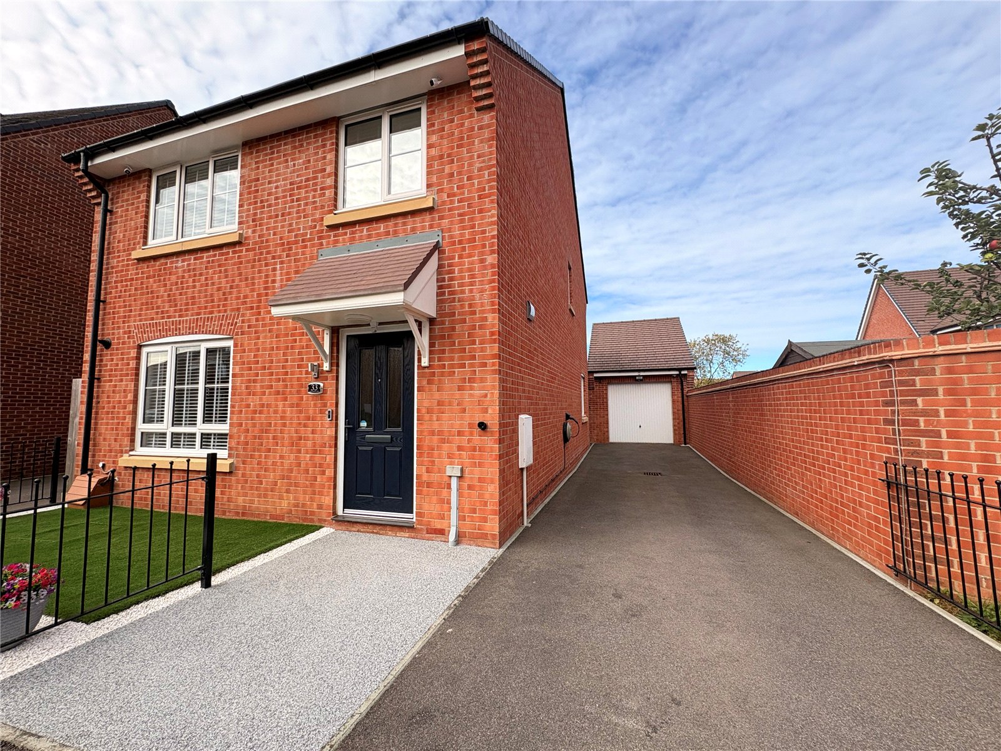Daventry: 01327 311222
Long Buckby: 01327 844111
Woodford Halse: 01327 263333
Miller Close, WOODFORD HALSE, Northamptonshire, NN11
Price £345,000
4 Bedroom
Semi-Detached House
Overview
4 Bedroom Semi-Detached House for sale in Miller Close, WOODFORD HALSE, Northamptonshire, NN11
***SPACIOUS FOUR BEDROOM FAMILY HOME***BEAUTIFULLY PRESENTED THROUGHOUT***SUPERB KITCHEN BREAKFAST ROOM***VIEWING ESSENTIAL***
Viewing is essential of this beautifully presented spacious four bedroom family home which is positioned on the outer perimeter of the Taylor Wimpey WOODFORD MEADOW DEVELOPMENT. The property offers well-proportioned rooms throughout to include a superb kitchen family breakfast room with comprehensive range of built in appliances, 18'8" lounge opening onto the garden, 18ft entrance hall, four bedrooms with ensuite to principle room, downstairs cloakroom and family bathroom. Outside are gardens to front and rear, garage and driveway providing parking for two/three cars. EPC - B
Entered Via A double glazed door set under a canopy storm porch with outside courtesy light to one side, opening into :-
Entrance Hall 18' x 6'4" (5.49m x 1.93m). A beautifully presented and a good size entrance hallway which measures 18' in length and sets the scene for this family home as you enter, stairs rising to first floor landing with white spindled balustrades and storage cupboard under, wood laminate flooring, single panel radiator, Upvc double glazed window to side aspect, white panel door to cloakroom, glazed doors to kitchen and lounge
Cloakroom 6' x 3'9" (1.83m x 1.14m). Continuation of wood laminate flooring, fitted with a two piece suite comprising pedestal wash hand basin with tiled splash back and close couple WC, single panel radiator, extractor fan
Kitchen 14' x 11'11" (4.27m x 3.63m). A beautifully presented and good sized kitchen breakfast room fitted with an ample range of both base and eye level units finished with high gloss fronted doors and drawers with complimentary work surfaces over. Inset stainless steel one and a half bowl single drainer sink unit with mixer tap over. Integrated appliances to include Inset five ring stainless steel gas hob with stainless steel extractor fan over, below are wide pan drawers with inner draws to maximise storage, eye level double oven and microwave, fridge, freezer, dishwasher and washing machine. Wall mounted gas boiler concealed behind a matching wall unit. Continuation of wood laminate flooring, low level Upvc double glazed window to front aspect, single panel radiator
Lounge 18'9" x 12' (5.72m x 3.66m). A generous room running the width of the property finished with wood effect flooring, Upvc double glazed double opening doors onto a patio area, white panel door to large storage cupboard in one corner, double panel radiator
Landing 14'6" x 7'8" (4.42m x 2.34m). A large landing with white spindled gallery, Upvc double glazed window to side aspect at the head of the stairs, access to loft space, single panel radiator, doors to first floor accommodation
Bedroom One 11'10" x 10'9" (3.6m x 3.28m). Upvc double glazed window to front aspect with single panel radiator under, built in wardrobes to one wall with central mirror fronted sliding doors complete with both double and single height hanging rails, door to :-
Ensuite Bathroom 6'7" x 4' (2m x 1.22m). Fitted with a three piece suite comprising double width shower cubicle with sliding doors, pedestal wash hand basin and close coupled WC, extractor fan, single panel radiator
Bedroom Two 11'6" x 9'2" (3.5m x 2.8m). Upvc double glazed window to rear aspect with single panel radiator under, built in double wardrobe to one corner with sliding doors
Bedroom Three 10'8" (3.25m) Reducing to 8'2" (2.5m) x 9'2" (2.8m). Upvc double glazed window to rear aspect with single panel radiator under
Bedroom Four 7'8" x 7'4" (2.34m x 2.24m). Upvc double glazed window to front aspect with single panel radiator under
Family Bathroom 6'7" x 6'5" (2m x 1.96m). Fitted with a three piece suite comprising panel bath with shower over and glass shower screen, pedestal wash hand basin and close coupled WC, single panel radiator, extractor fan
Outside
Front Laid to gravel with hedged front boundary and paved path to front door, tarmac driveway to the side provides off road parking for two/three cars leading to the garage and with gated access to the rear
Garage A single garage with up and over Hormann door and pitched roof offering additional storage into the eaves, personnel door to garden, power and light connected
Rear A lovely rear garden which has a paved patio directly behind the lounge, central lawn with gravelled and planted borders, further area behind the garage providing a secluded seating area, enclosed by 6ft close board timber fencing, outside light
Read more
Viewing is essential of this beautifully presented spacious four bedroom family home which is positioned on the outer perimeter of the Taylor Wimpey WOODFORD MEADOW DEVELOPMENT. The property offers well-proportioned rooms throughout to include a superb kitchen family breakfast room with comprehensive range of built in appliances, 18'8" lounge opening onto the garden, 18ft entrance hall, four bedrooms with ensuite to principle room, downstairs cloakroom and family bathroom. Outside are gardens to front and rear, garage and driveway providing parking for two/three cars. EPC - B
Entered Via A double glazed door set under a canopy storm porch with outside courtesy light to one side, opening into :-
Entrance Hall 18' x 6'4" (5.49m x 1.93m). A beautifully presented and a good size entrance hallway which measures 18' in length and sets the scene for this family home as you enter, stairs rising to first floor landing with white spindled balustrades and storage cupboard under, wood laminate flooring, single panel radiator, Upvc double glazed window to side aspect, white panel door to cloakroom, glazed doors to kitchen and lounge
Cloakroom 6' x 3'9" (1.83m x 1.14m). Continuation of wood laminate flooring, fitted with a two piece suite comprising pedestal wash hand basin with tiled splash back and close couple WC, single panel radiator, extractor fan
Kitchen 14' x 11'11" (4.27m x 3.63m). A beautifully presented and good sized kitchen breakfast room fitted with an ample range of both base and eye level units finished with high gloss fronted doors and drawers with complimentary work surfaces over. Inset stainless steel one and a half bowl single drainer sink unit with mixer tap over. Integrated appliances to include Inset five ring stainless steel gas hob with stainless steel extractor fan over, below are wide pan drawers with inner draws to maximise storage, eye level double oven and microwave, fridge, freezer, dishwasher and washing machine. Wall mounted gas boiler concealed behind a matching wall unit. Continuation of wood laminate flooring, low level Upvc double glazed window to front aspect, single panel radiator
Lounge 18'9" x 12' (5.72m x 3.66m). A generous room running the width of the property finished with wood effect flooring, Upvc double glazed double opening doors onto a patio area, white panel door to large storage cupboard in one corner, double panel radiator
Landing 14'6" x 7'8" (4.42m x 2.34m). A large landing with white spindled gallery, Upvc double glazed window to side aspect at the head of the stairs, access to loft space, single panel radiator, doors to first floor accommodation
Bedroom One 11'10" x 10'9" (3.6m x 3.28m). Upvc double glazed window to front aspect with single panel radiator under, built in wardrobes to one wall with central mirror fronted sliding doors complete with both double and single height hanging rails, door to :-
Ensuite Bathroom 6'7" x 4' (2m x 1.22m). Fitted with a three piece suite comprising double width shower cubicle with sliding doors, pedestal wash hand basin and close coupled WC, extractor fan, single panel radiator
Bedroom Two 11'6" x 9'2" (3.5m x 2.8m). Upvc double glazed window to rear aspect with single panel radiator under, built in double wardrobe to one corner with sliding doors
Bedroom Three 10'8" (3.25m) Reducing to 8'2" (2.5m) x 9'2" (2.8m). Upvc double glazed window to rear aspect with single panel radiator under
Bedroom Four 7'8" x 7'4" (2.34m x 2.24m). Upvc double glazed window to front aspect with single panel radiator under
Family Bathroom 6'7" x 6'5" (2m x 1.96m). Fitted with a three piece suite comprising panel bath with shower over and glass shower screen, pedestal wash hand basin and close coupled WC, single panel radiator, extractor fan
Outside
Front Laid to gravel with hedged front boundary and paved path to front door, tarmac driveway to the side provides off road parking for two/three cars leading to the garage and with gated access to the rear
Garage A single garage with up and over Hormann door and pitched roof offering additional storage into the eaves, personnel door to garden, power and light connected
Rear A lovely rear garden which has a paved patio directly behind the lounge, central lawn with gravelled and planted borders, further area behind the garage providing a secluded seating area, enclosed by 6ft close board timber fencing, outside light
Important Information
- This is a Freehold property.
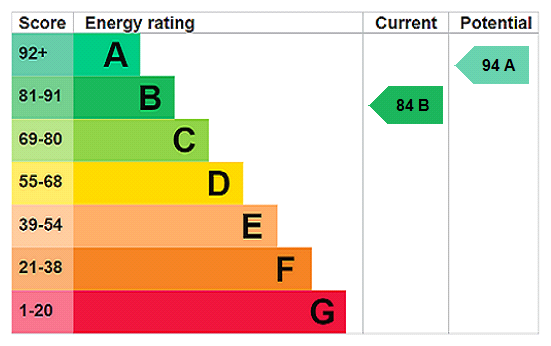
Hawthorne Close, Woodford Halse, Northamptonshire, Nn11
4 Bedroom Detached House
Hawthorne Close, WOODFORD HALSE, Northamptonshire, NN11
Heron Close, Woodford Halse, Northamptonshire, Nn11
3 Bedroom Detached House
Heron Close, WOODFORD HALSE, Northamptonshire, NN11
Swan Close, Woodford Halse, West Northamptonshire, Nn11
3 Bedroom Detached House
Swan Close, WOODFORD HALSE, West Northamptonshire, NN11
Hinton Road, Woodford Halse, Northamptonshire, Nn11
3 Bedroom House
Hinton Road, WOODFORD HALSE, Northamptonshire, NN11
Primrose Walk, Woodford Halse, Northamptonshire, Nn11
4 Bedroom Detached House
Primrose Walk, WOODFORD HALSE, Northamptonshire, NN11
Blacksmith Way, Woodford Halse, Northamptonshire, Nn11
4 Bedroom Detached House
Blacksmith Way, WOODFORD HALSE, Northamptonshire, NN11

