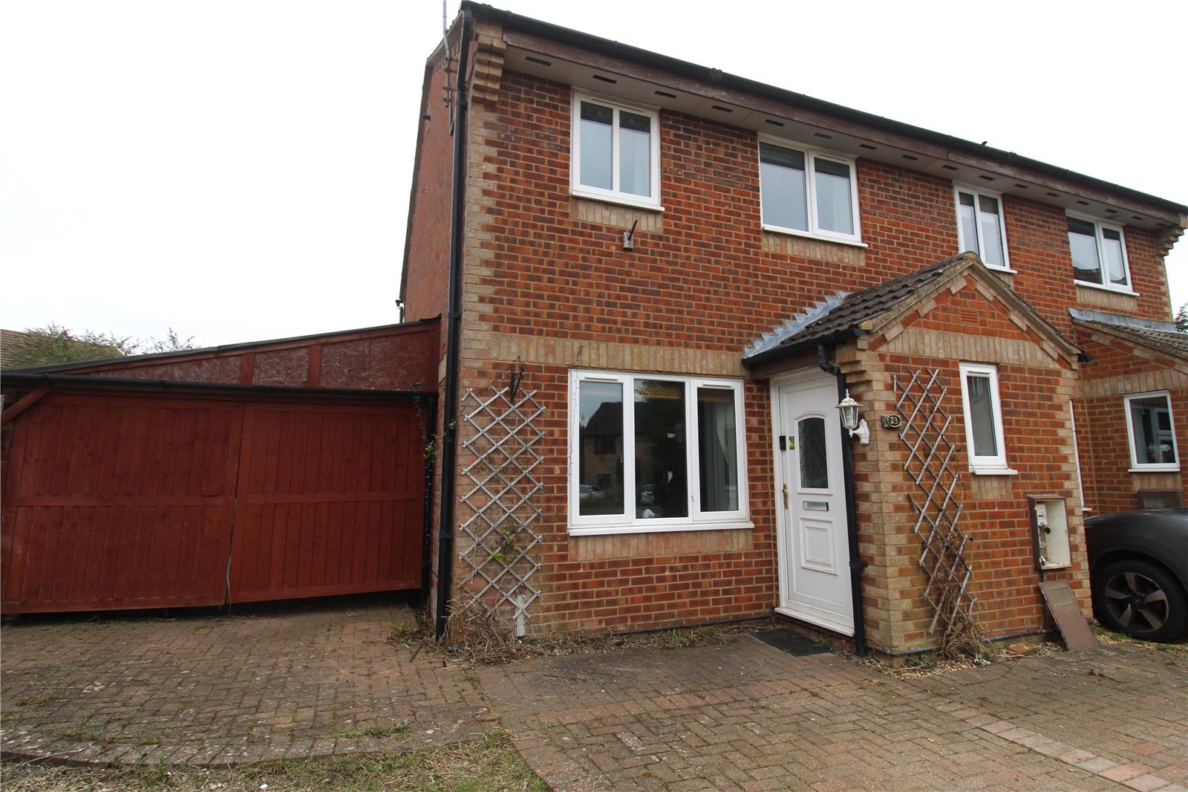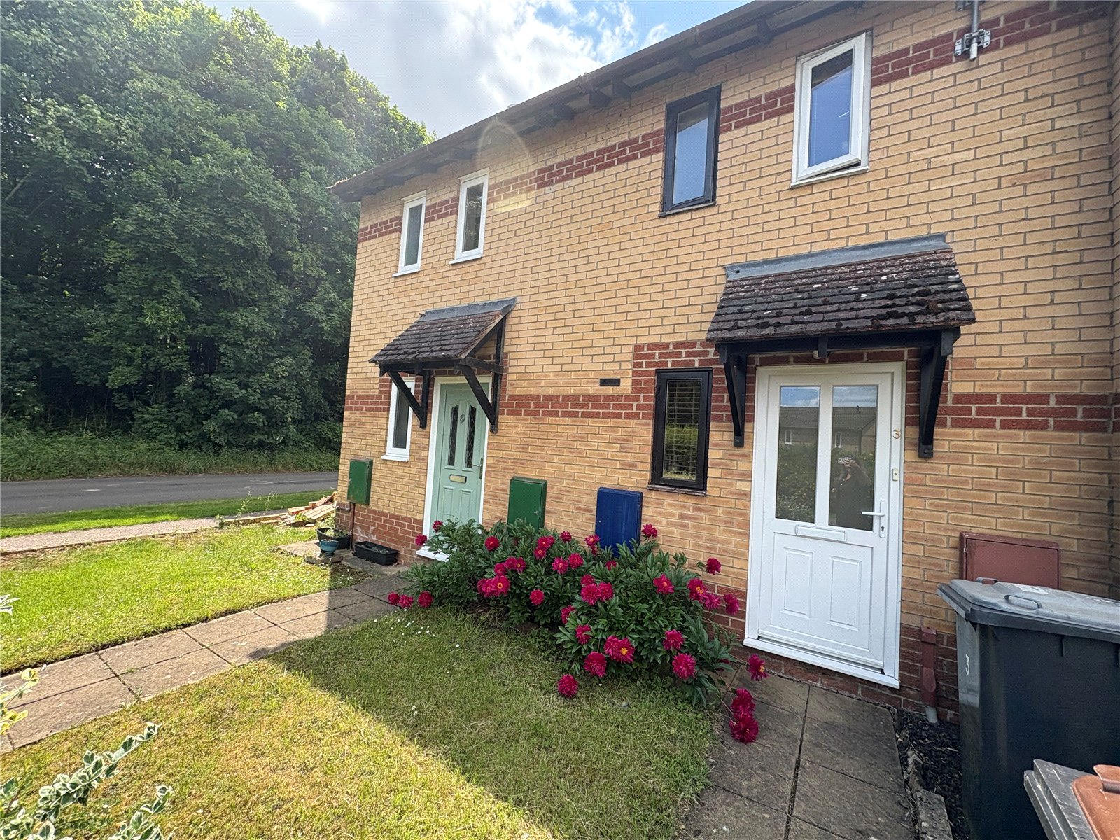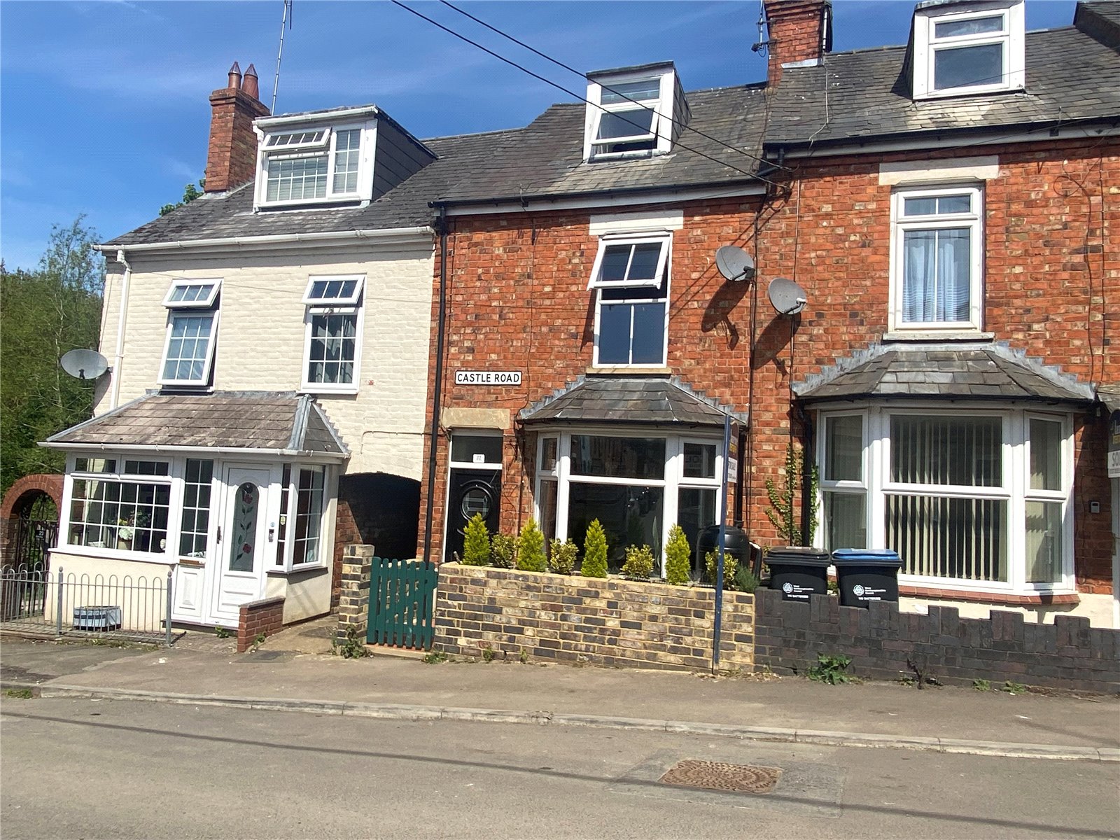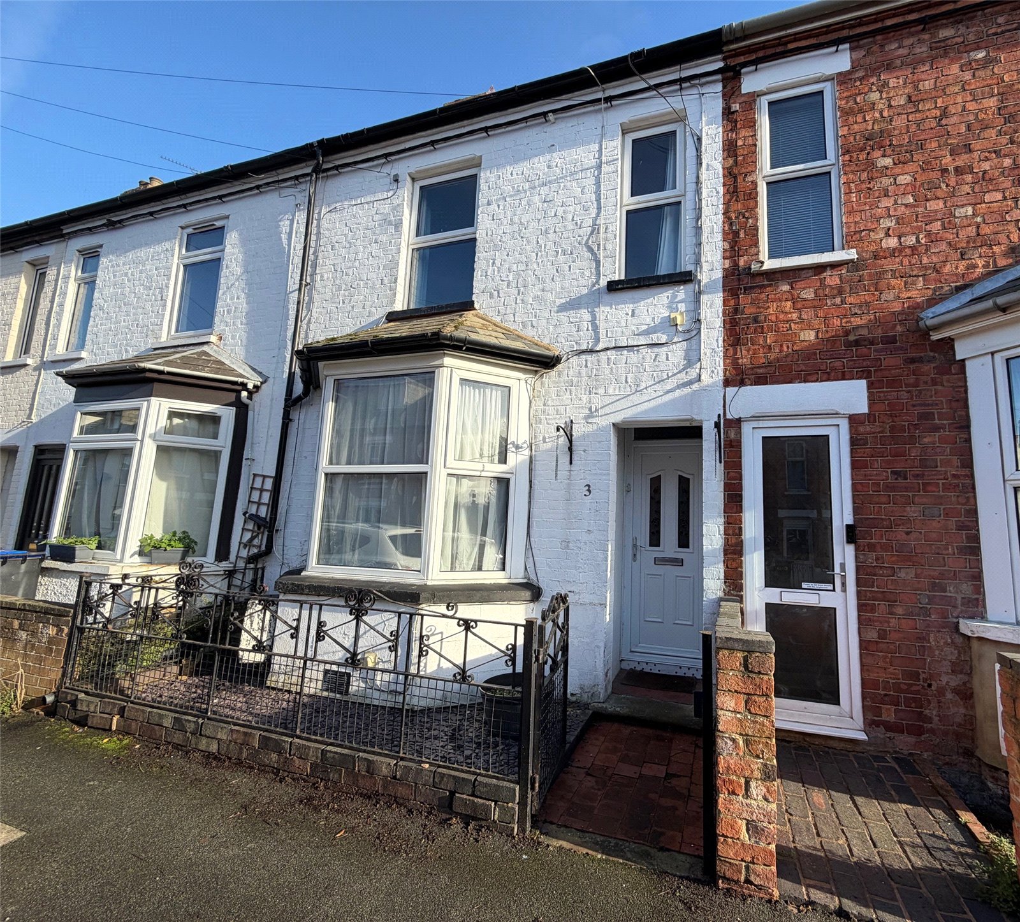
Daventry: 01327 311222
Long Buckby: 01327 844111
Woodford Halse: 01327 263333
This property has been removed by the agent. It may now have been sold or temporarily taken off the market.
** TWO DOUBLE BEDROOM PROPERTY *** 80% SHARED OWNERSHIP VIA RURAL HOUSING TRUST *** BACKING ONTO OPEN FIELDS*** VERY WELL PRESENTED THROUGHOUT *** REFITTED KITCHEN DINING ROOM *** TWO OFF ROAD PARKING SPACES ***
Offered for sale on a 80% SHARED OWNERSHIP BASIS is this very well
Offered for sale on a 80% SHARED OWNERSHIP BASIS is this very well
We have found these similar properties.
Sycamore Avenue, Woodford Halse, Northamptonshire, Nn11
3 Bedroom Semi-Detached House
Sycamore Avenue, WOODFORD HALSE, Northamptonshire, NN11
Mallard Drive, Woodford Halse, Northamptonshire, Nn11
1 Bedroom Terraced House
Mallard Drive, WOODFORD HALSE, Northamptonshire, NN11
Castle Road, Woodford Halse, Northamptonshire, Nn11
3 Bedroom Terraced House
Castle Road, WOODFORD HALSE, Northamptonshire, NN11
Percy Road, Woodford Halse, Northamptonshire, Nn11
3 Bedroom Terraced House
Percy Road, WOODFORD HALSE, Northamptonshire, NN11
Percy Road, Woodford Halse, Northamptonshire, Nn11
3 Bedroom Terraced House
Percy Road, WOODFORD HALSE, Northamptonshire, NN11







