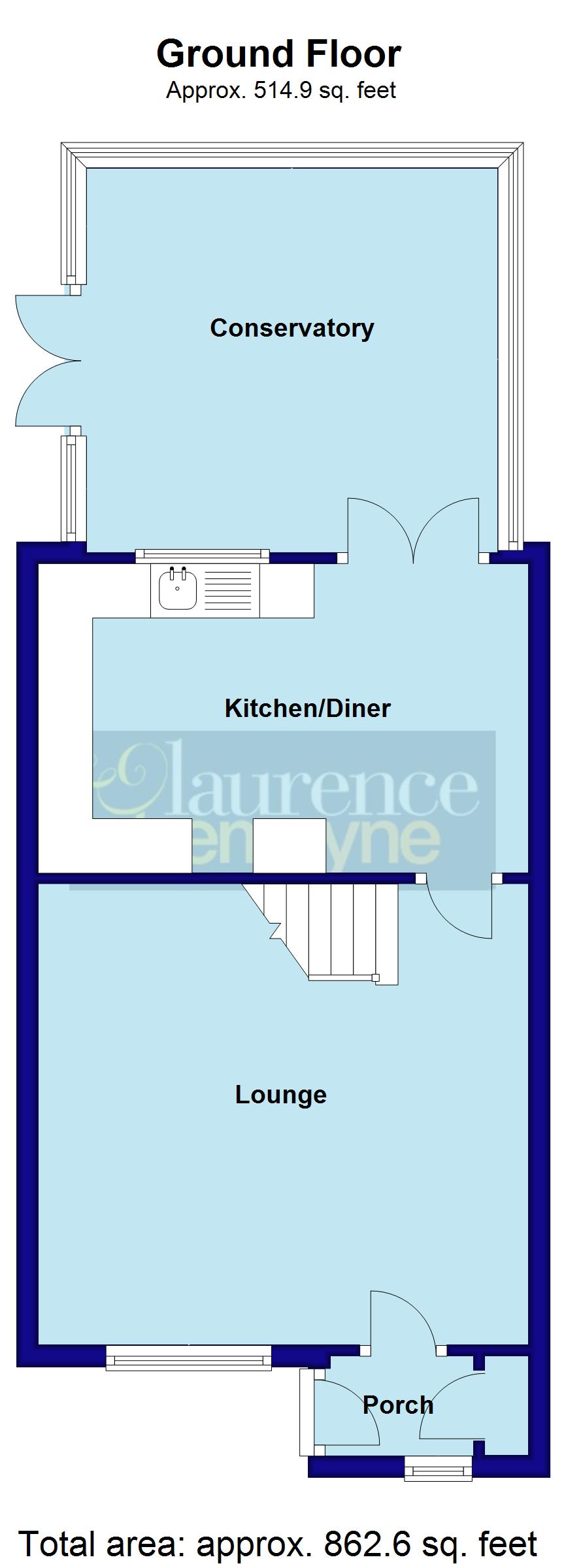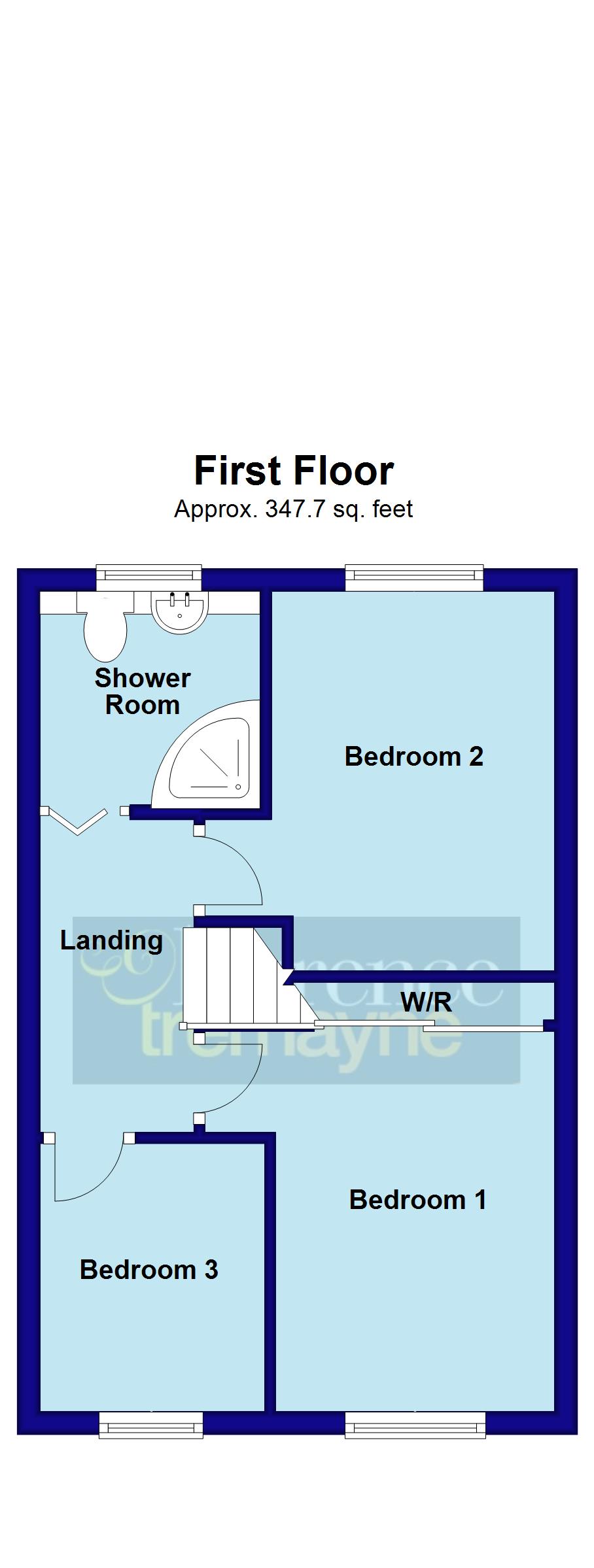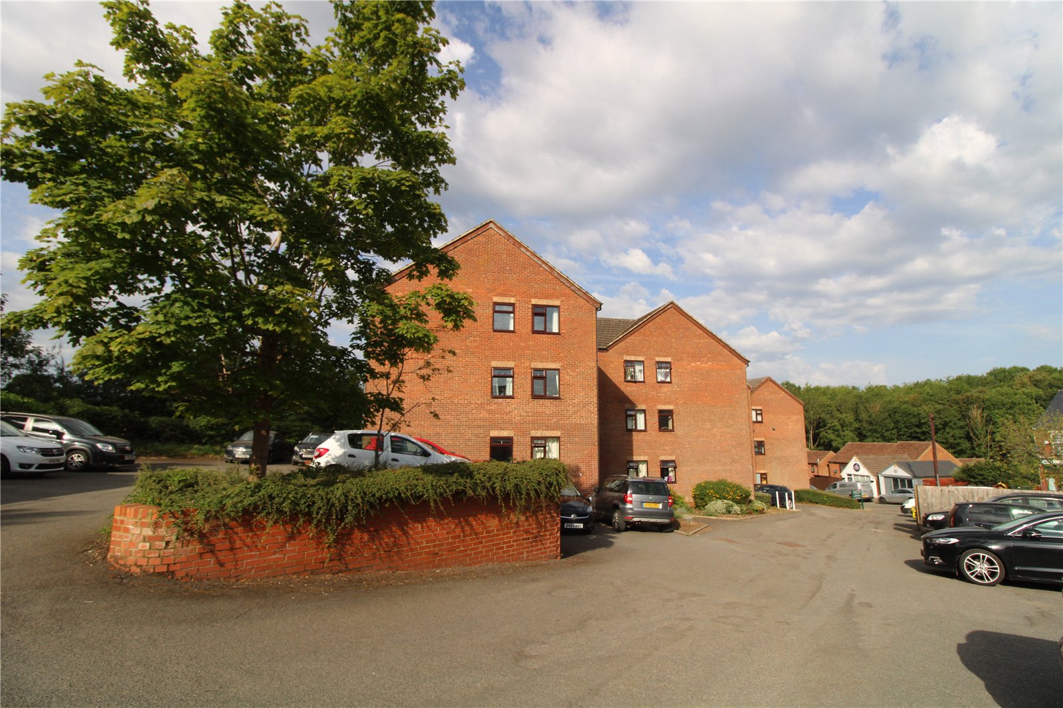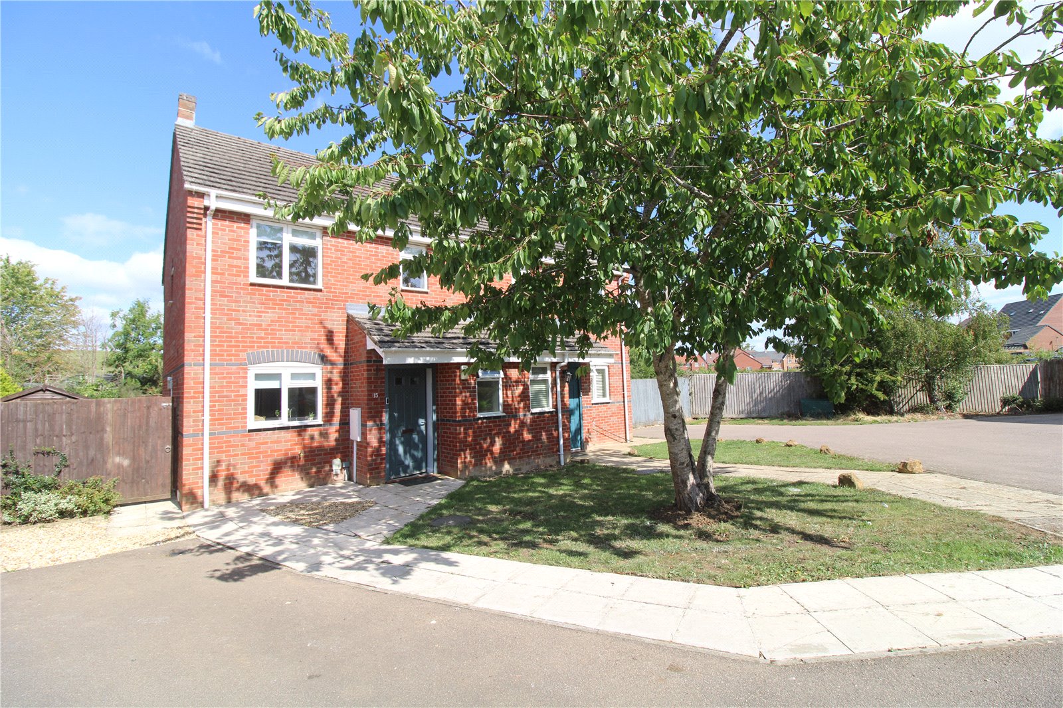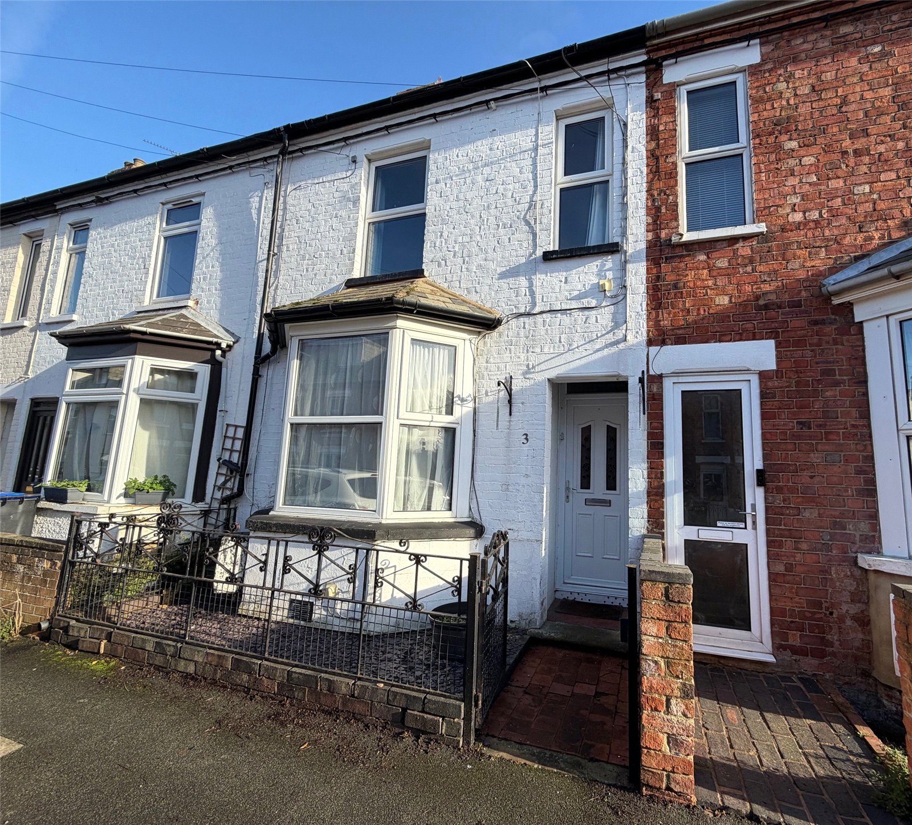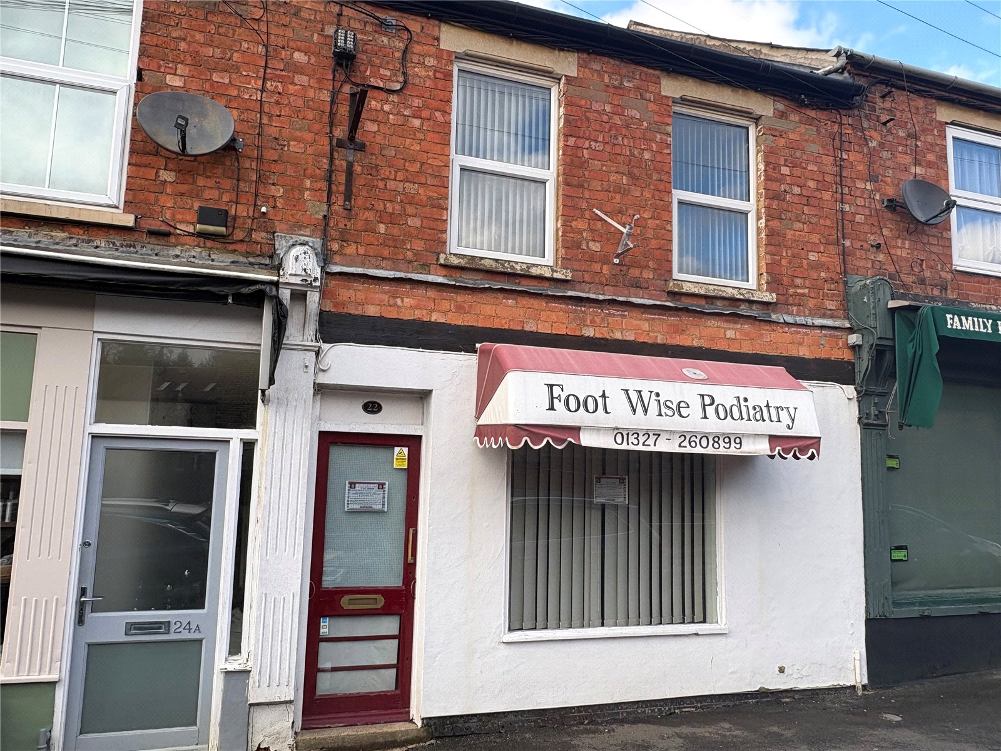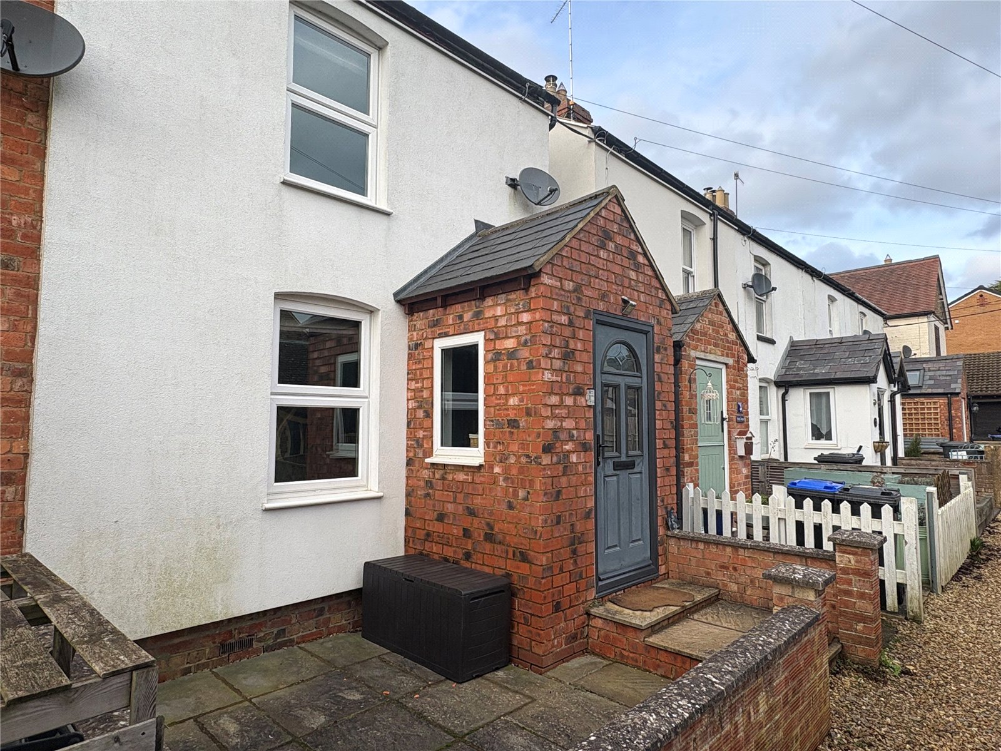Daventry: 01327 311222
Long Buckby: 01327 844111
Woodford Halse: 01327 263333
Sycamore Avenue, WOODFORD HALSE, Northamptonshire, NN11
Price £200,000
3 Bedroom
Semi-Detached House
Overview
3 Bedroom Semi-Detached House for sale in Sycamore Avenue, WOODFORD HALSE, Northamptonshire, NN11
PUBLIC NOTICE
23 Sycamore Avenue, Woodford Halse NN11 3ST
We are acting in the sale of the above property and have received an offer of ?215,000.
Any interested parties must submit any higher offers in writing to the selling agent before an exchange of contracts takes place
EPC Rating: C
Entered Via Via Upvc double glazed door into :-
Porch Upvc double glazed window to side aspect, built in coat cupboard, wood laminate flooring, single panel radiator, part glazed door to :-
Lounge 14'10" x 13'11" (4.52m x 4.24m). Upvc double glazed window to front aspect, radiator, television point, telephone point, stairs rising to first floor, wood effect laminate flooring, part glazed door into :-
Kitchen Breakfast Room 14'9" x 9'4" (4.5m x 2.84m). Fitted with a range of eye and base level units with rolled edge work surfaces over, space and plumbing for washing machine, dishwasher, space for cooker, space for full height fridge freezer, tiling to all water sensitive areas, inset stainless steel single drainer sink unit with mixer tap over, Upvc double glazed window into conservatory, space for table and chairs, double panel radiator, Upvc double glazed double doors into the conservatory :-
Conservatory 12'5" x 11'7" (3.78m x 3.53m). Constructed of Upvc double glazed windows built onto low level brick wall, tiled flooring and pitched polycarbonate roof, top opening windows and Upvc double glazed doors to rear garden
Landing Access to loft space and with a drop down ladder, white panel doors to all upstairs accommodation
Bedroom One 10'4" x 8'1" (3.15m x 2.46m). Wood effect laminate flooring, built in double wardrobes with sliding doors, Upvc double glazed window to front aspect with single panel radiator under
Bedroom Two 11'3"x 7'10" (3.43mx 2.4m). Upvc double glazed window to rear aspect, single panel radiator
Bedroom Three 7'8" x 6'5" (2.34m x 1.96m). Upvc double glazed window to front aspect, single panel radiator
Shower Wet Room Comprising shower, low level WC and wash hand basin, full height tiling to walls, chrome heated towel rail, tiled floor, frosted Upvc double glazed window to rear aspect
Outside
Front A low maintenance front garden with block paved and gravelled driveway allowing off road parking for two vehicles leading to a double size carport creating further off road parking
Rear Garden laid to lawn and gravel with two sheds. Enclosed by timber fencing with gated access to carport
Important Information
- This is a Freehold property.
Media
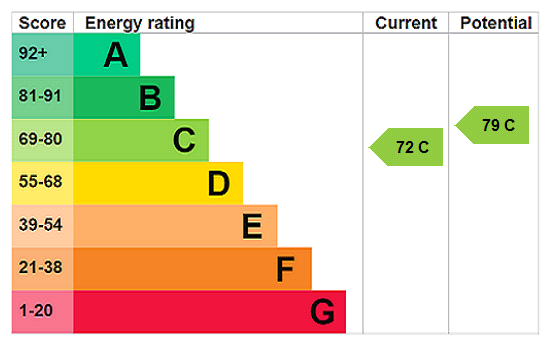
Winston Close, Woodford Halse, Northamptonshire, Nn11
Winston Close, WOODFORD HALSE, Northamptonshire, NN11
Upton Close, Woodford Halse, Northamptonshire, Nn11
Upton Close, WOODFORD HALSE, Northamptonshire, NN11
Percy Road, Woodford Halse, Northamptonshire, Nn11
Percy Road, WOODFORD HALSE, Northamptonshire, NN11
Station Road, Woodford Halse, Northamptonshire, Nn11
Station Road, Woodford Halse, Northamptonshire, NN11
Spring Cottages, Hinton Close, Woodford Halse, Northamptonshire, Nn11
Spring Cottages, Hinton Close, WOODFORD HALSE, Northamptonshire, NN11

