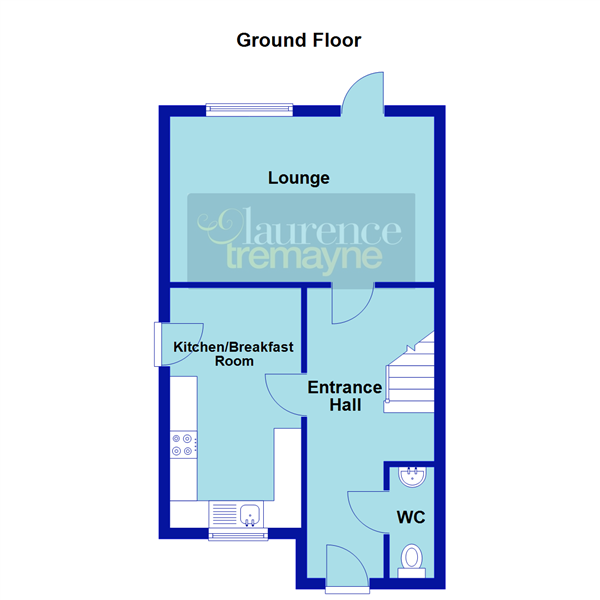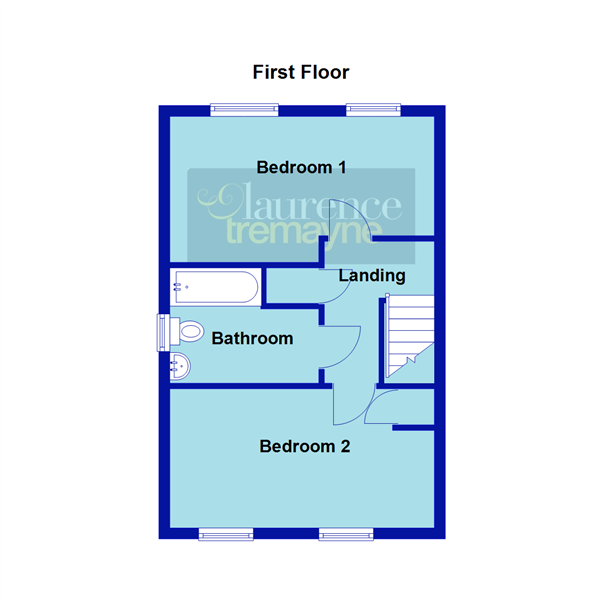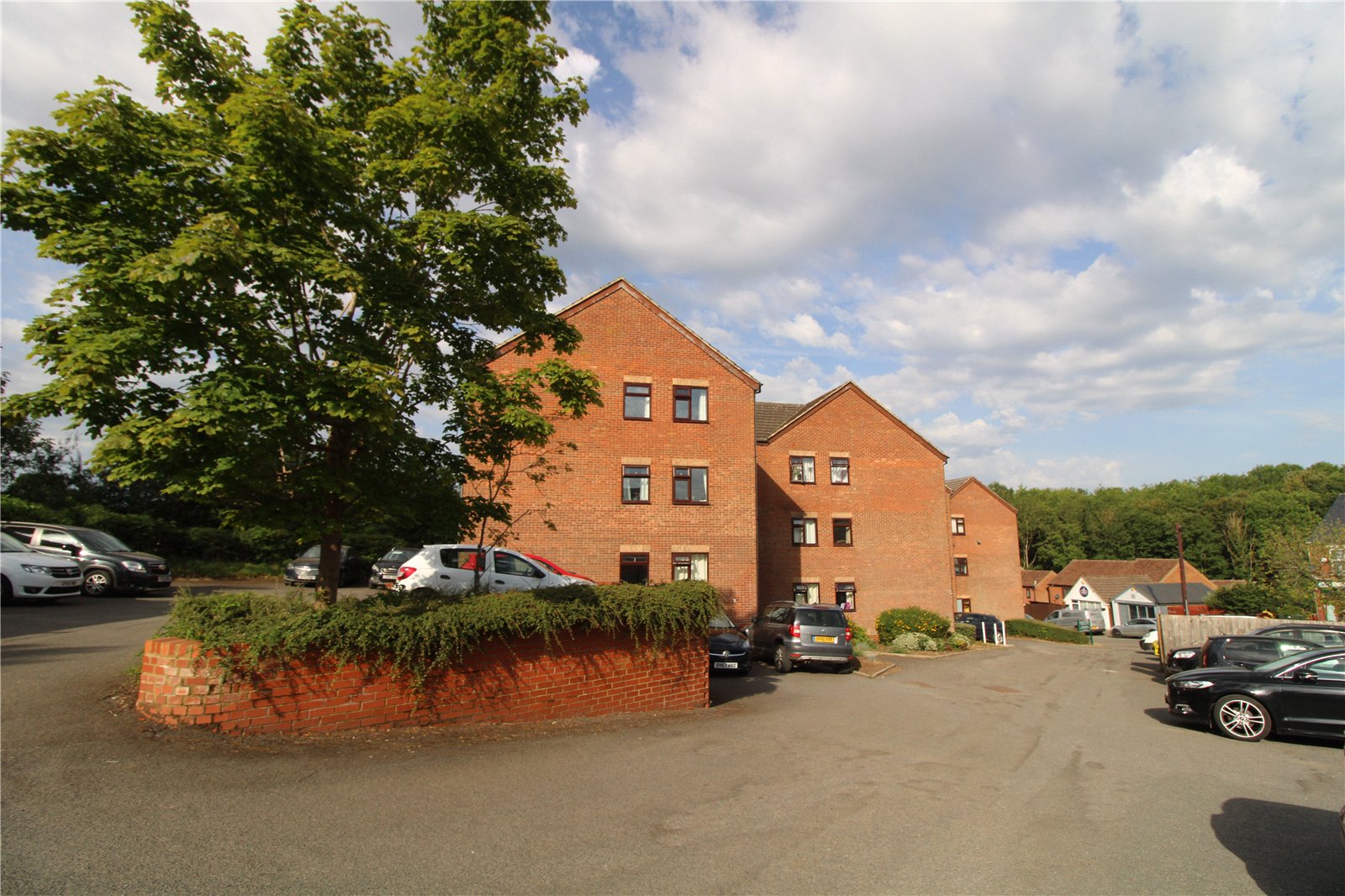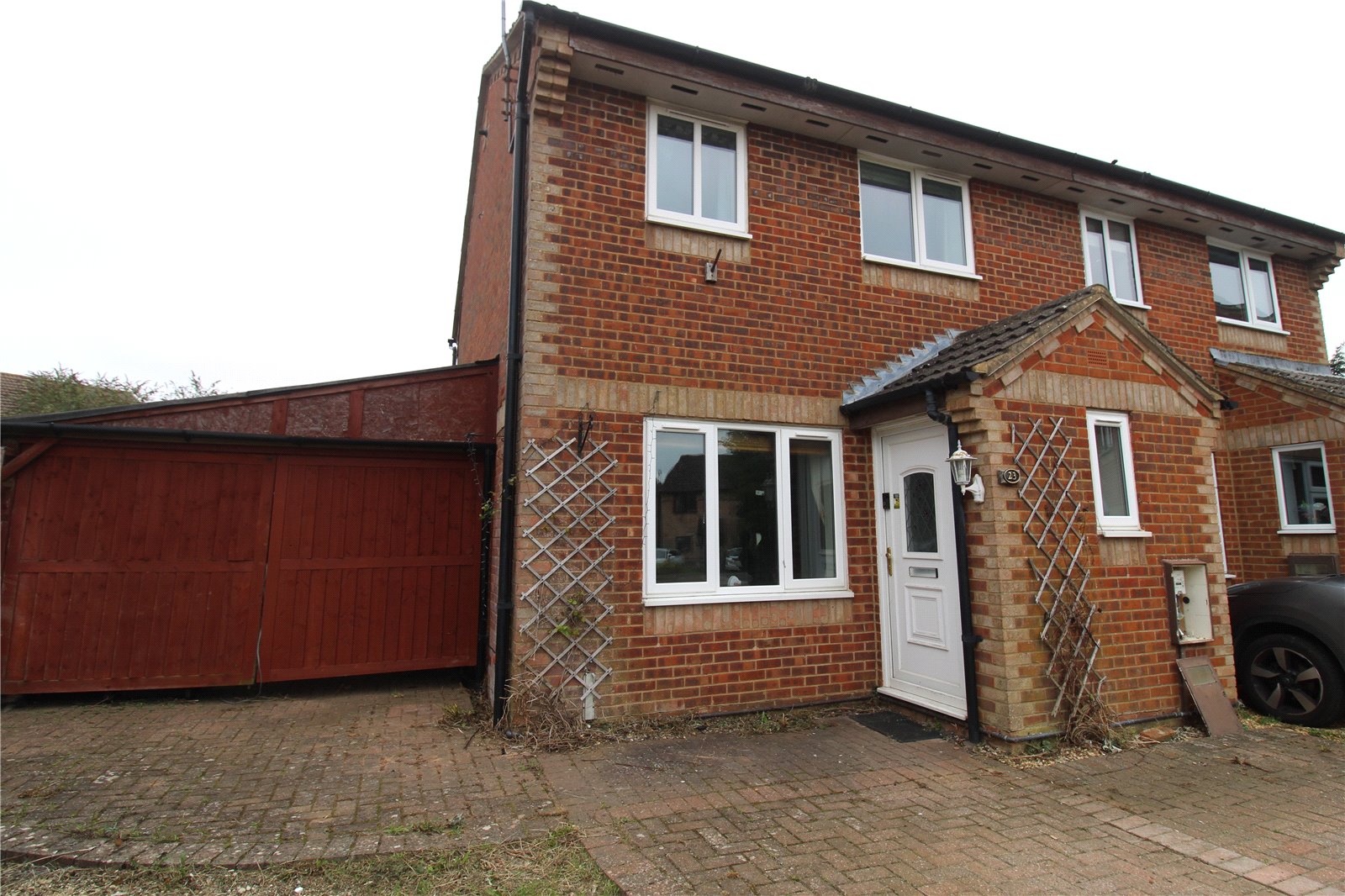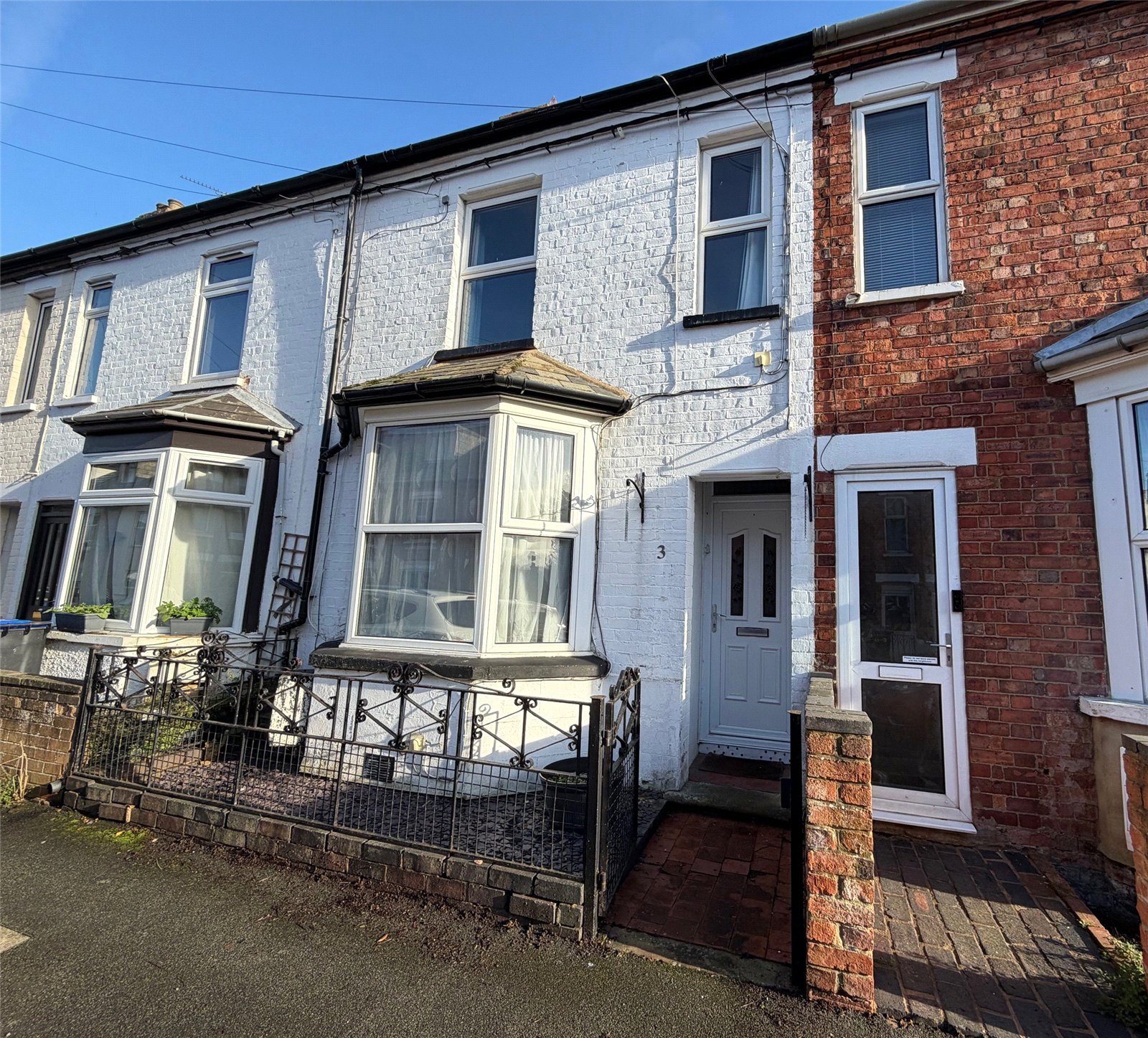Daventry: 01327 311222
Long Buckby: 01327 844111
Woodford Halse: 01327 263333
Upton Close, WOODFORD HALSE, Northamptonshire, NN11
Price £56,250
2 Bedroom
Semi-Detached House
Overview
2 Bedroom Semi-Detached House for sale in Upton Close, WOODFORD HALSE, Northamptonshire, NN11
A LOVELY 25% SHARED OWNERSHIP SEMI DETACHED PROPERTY situated in a CUL DE SAC position in the village of Woodford Halse. The property would make an ideal purchase for FIRST TIME BUYERS and benefitting from AIR SOURCE HEAT PUMP the accommodation briefly comprises entrance hall, KITCHEN BREAKFAST ROOM, 16' LOUNGE, TWO DOUBLE BEDROOMS and bathroom. Outside is OFF ROAD PARKING FOR TWO CARS, front and a GOOD SIZE PRIVATE REAR GARDEN. EPD - D
Entered Via Composite door into :-
Hallway Stairs rising to first floor landing with understairs storage cupboard, smoke alarm, wall mounted consumer unit. wood effect vinyl flooring, doors into cloakroom, kitchen and lounge.
Kitchen/Breakfast Room 14'5" x 7'11" (4.4m x 2.41m). Fitted with a range of eye and base level units with marble effect work surfaces over and matching upstands, stainless steel single drainer sink unit, built in electric oven and hob, space and plumbing for washing machine, space for fridge freezer, continuation of flooring from the hallway, upvc double window to front aspect, upvc double glazed door to side aspect.
Cloakroom 6'8" x 2'9" (2.03m x 0.84m). Fitted with a low level WC, pedestal wash hand basin with tiled splash back, frosted Upvc double glazed window to front aspect, extractor fan.
Lounge 16' x 10' (4.88m x 3.05m). A lovely room with upvc double glazed window and door to rear aspect, continuation of flooring from the hallway.
Landing 8'7" x 6'11" (2.62m x 2.1m). Access to loft space which is part boarded, smoke alarm, airing cupboard with wooden shelving, doors to bedrooms and bathroom
Bedroom One 16' (4.88m) x 8'9" (2.67m) Reducing to 7'2" (2.18m). Two Upvc double glazed windows to rear aspect, double panel radiator
Bedroom Two 16' x 8'9" (4.88m x 2.67m). Two Upvc double glazed windows to front aspect, double panel radiator and storage cupboard
Bathroom 8'7" x 6'11" (2.62m x 2.1m). Fitted with a three piece suite comprising panel bath with shower over, pedestal wash hand basin and low level WC, full height tiling to all walls, extractor fan, chrome heated towel rail, frosted Upvc double glazed window to side aspect
Outside
Front Tarmac driveway allows off road parking for two cars with a lawned area in front of the property and a planted tree in the centre . A paved area sits adjacent to the property and leads to gated access to the side where there is a gravel area and timber shed. A paved pathway leads to the rear garden.
Rear A very well maintained and good size private rear garden. A paved area sits adjacent to the property with the remainder of the garden being mainly laid to lawn with planted borders and a further paved patio area in one corner. All enclosed by timber panel fencing.
Agents Notes The rent payable is ?458.97 per month including service charges.
Important Information
- This is a Leasehold property.
Media
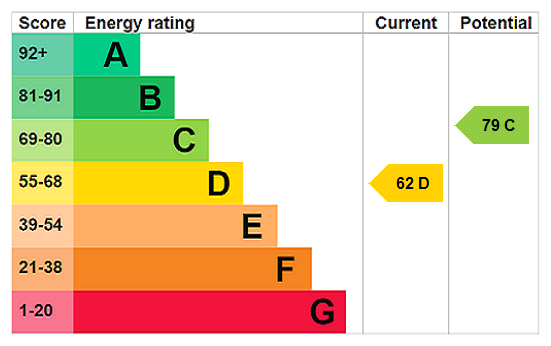
Winston Close, Woodford Halse, Northamptonshire, Nn11
Winston Close, WOODFORD HALSE, Northamptonshire, NN11
Sycamore Avenue, Woodford Halse, Northamptonshire, Nn11
Sycamore Avenue, WOODFORD HALSE, Northamptonshire, NN11
Percy Road, Woodford Halse, Northamptonshire, Nn11
Percy Road, WOODFORD HALSE, Northamptonshire, NN11

