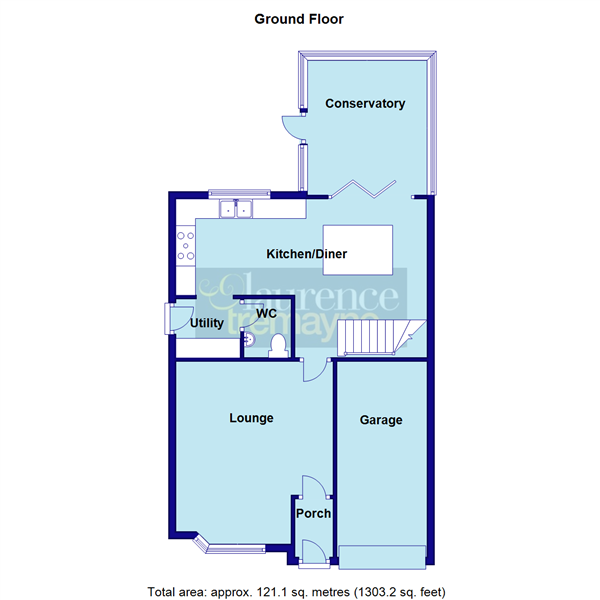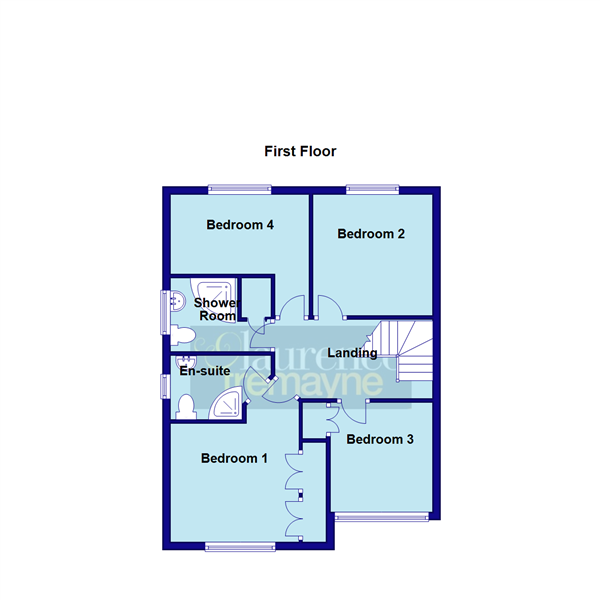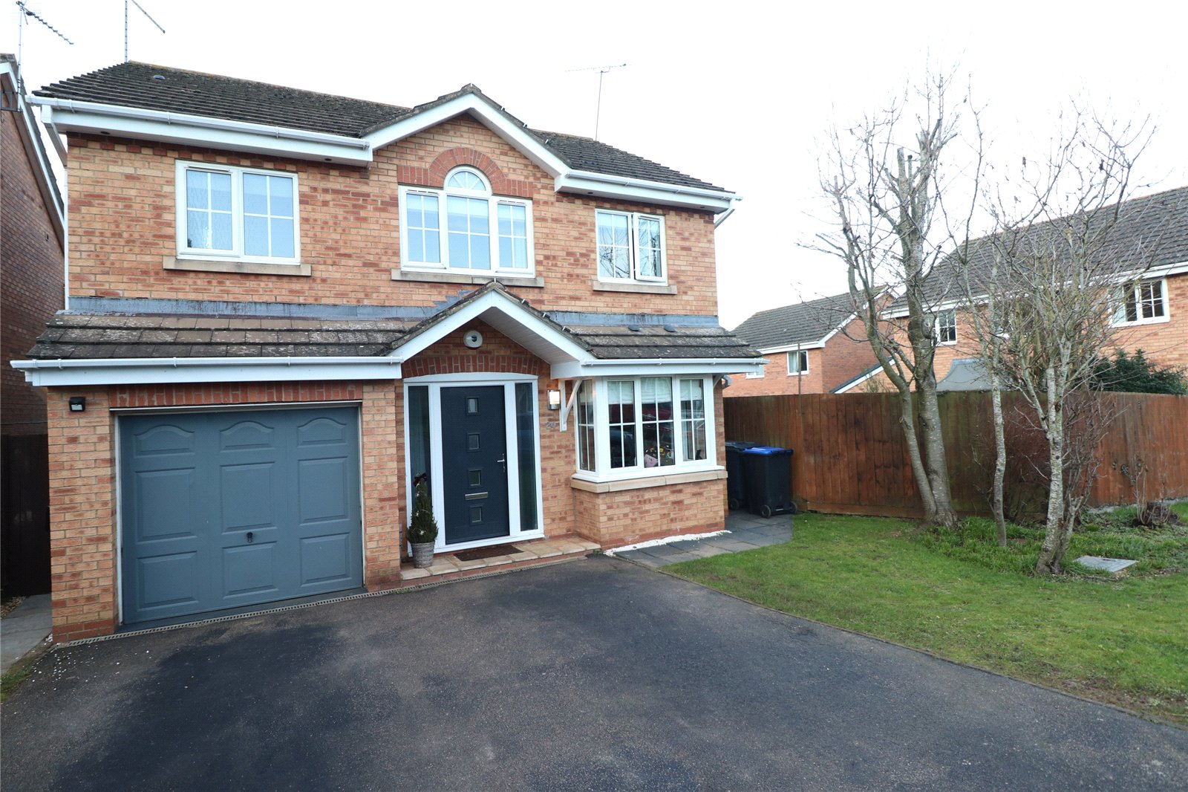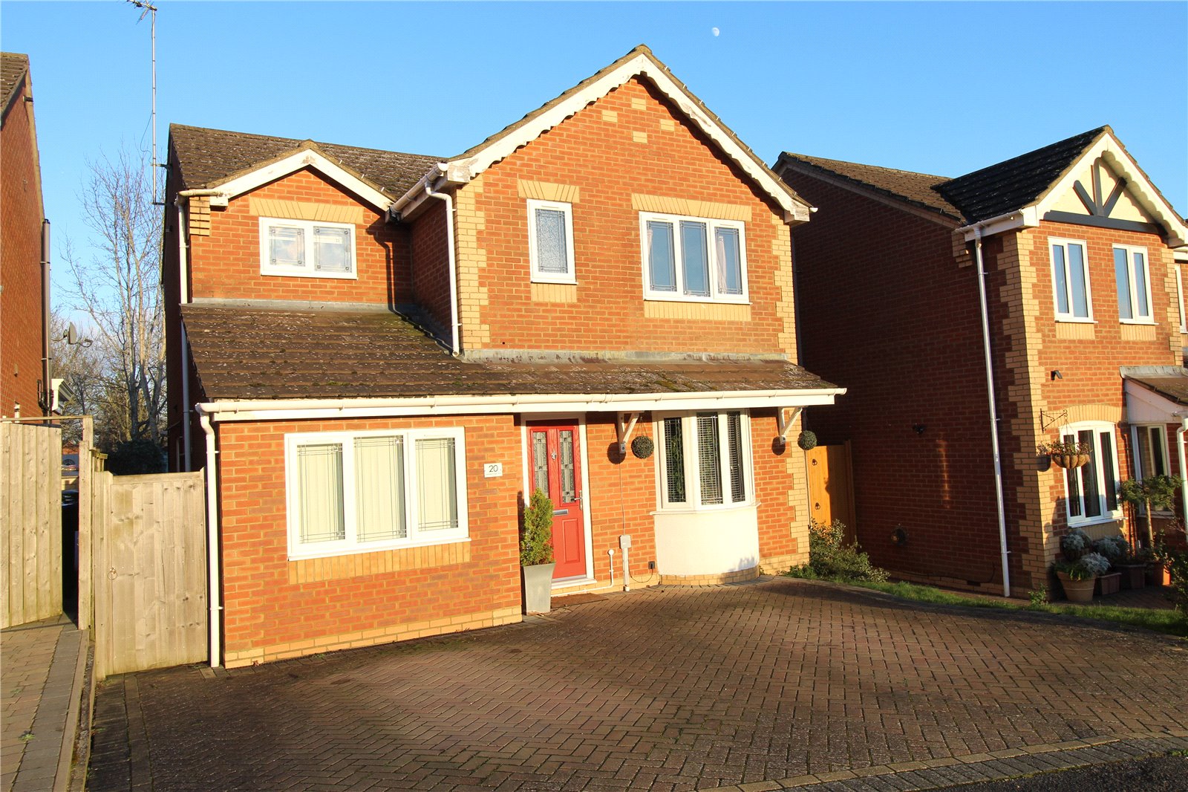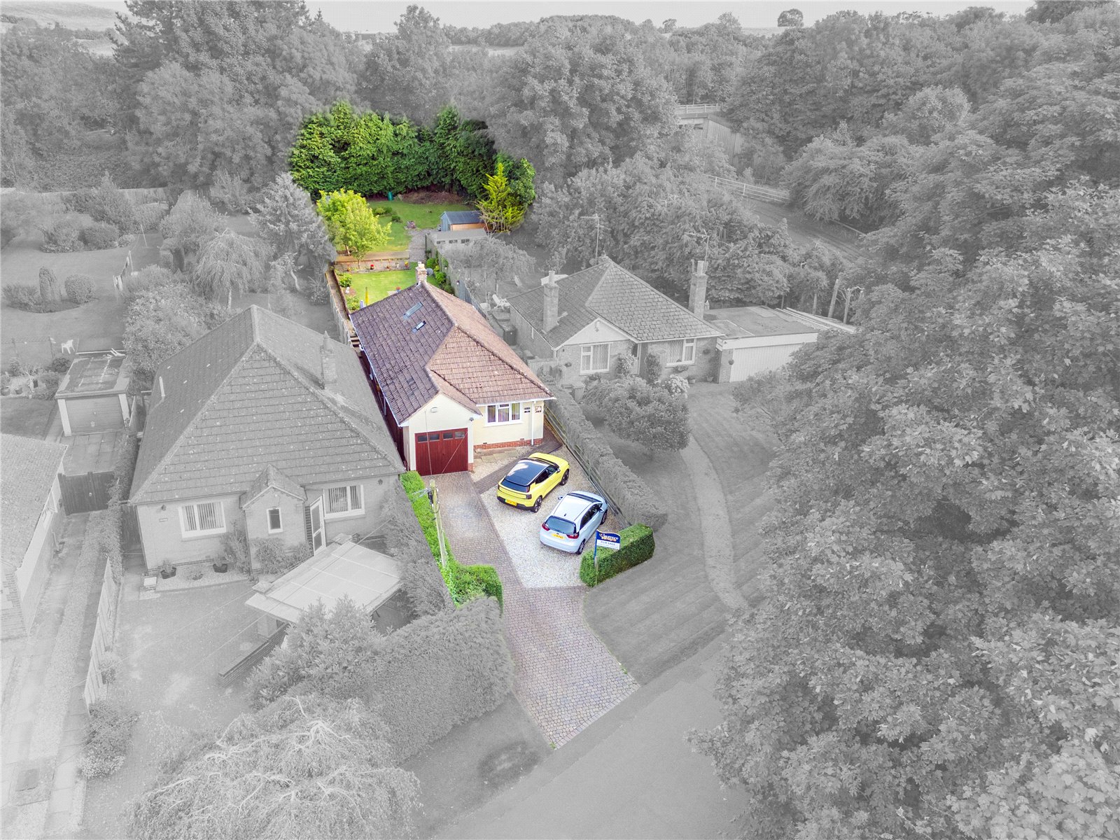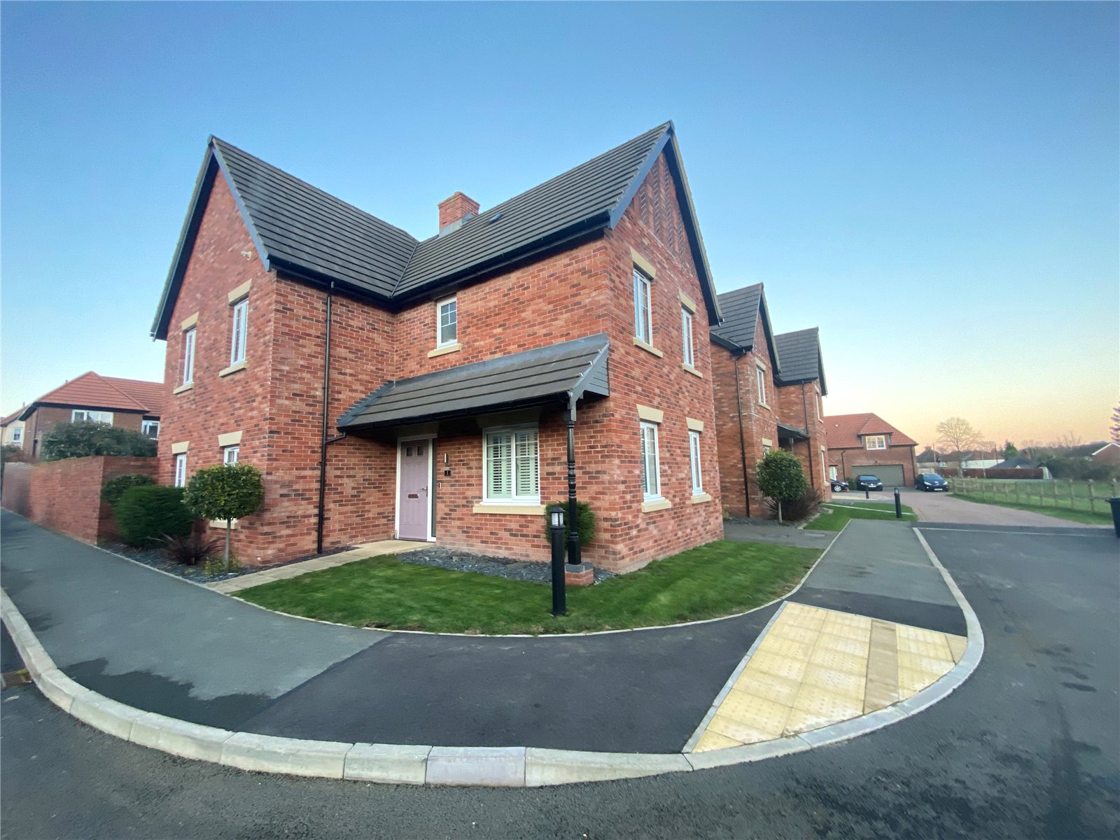Daventry: 01327 311222
Long Buckby: 01327 844111
Woodford Halse: 01327 263333
Teal Close, DAVENTRY, Northamptonshire, NN11
Price £399,950
4 Bedroom
Detached House
Overview
4 Bedroom Detached House for sale in Teal Close, DAVENTRY, Northamptonshire, NN11
***BEAUTIFULLY PRESENTED FAMILY HOME***SOUGHT AFTER LOCATION***CUL-DE-SAC***PRIVATE REAR GARDEN**
Located on the HIGHLY DESIRABLE Welton Lodge Park Development within CLOSE PROXIMITY of the COUNTRY PARK is this VERY WELL PRESENTED detached family home. With accommodation comprising entrance porch, lounge, 21' RE-FITTED KITCHEN DINER, utility room, cloakroom, UPVC CONSERVATORY, FOUR BEDROOMS with RE-FITTED ENSUITE to bedroom one plus a further RE-FITTED SHOWER ROOM. Outside is a LOW MAINTENANCE REAR GARDEN offering a high degree of privacy, small front garden, BLOCK PAVED DRIVEWAY and SINGLE GARAGE. The property further benefits from Upvc double glazing and gas to radiator central heating. EPC - C
Entered Via A part glazed composite door with outside courtesy light to one side, opening into:-
Entrance Porch 4'11" x 3'3" (1.5m x 1m). Fitted coir door mat, coving to ceiling, hanging space for coats, white panel door to :-
Lounge 14'5" max x 13'2" (4.4m max x 4.01m). A beautiful room with the main focal point being a central fireplace with marble hearth and backing with wooden surround and mantle and brushed chrome real flame gas fire, coving to ceiling, television point, Upvc double glazed open bay window to front aspect with double panel radiator under, white panel door to :-
Kitchen Dining Room 21'7" (6.58m) x 13'4" (4.06m) max reducing to 8'8" (2.64m). A beautiful open plan room running the width of the property and which has been re-fitted with a range of cream high-gloss fronted handleless soft closing eye and base level units with Quartz work surfaces over and upstands above. The base units include two wide pan drawers, plus further slimline pull out units with inset racked shelving. Integrated Hotpoint dishwasher, five ring stainless steel Bosch hob with mosaic tiled splash back and Bosch stainless steel and glass extractor fan over, eye level double electric Bosch ovens. Inset stainless steel one and a half bowl sink and drainer unit with swan neck mixer tap over, inset spotlights, coving to ceiling, vertical radiator, vinyl flooring which continues to the dining area which has a large central island unit with Quartz top and further drawers and wine rack to one side with space for six bar stools, vertical radiator, stairs rising to first floor with white spindled balustrading and under stairs storge cupboard, bi-fold doors to conservatory, archway into:-
Utility Room 7' x 4'10" (2.13m x 1.47m). Continuation of vinyl flooring from the kitchen, fitted work surface to one wall with base unit under and space and plumbing for washing machine, further space for full height fridge freezer, single panel radiator, wall mounted 'Inter gas' central heating boiler, inset spotlights, frosted Upvc double glazed door to side aspect, white panel door to :-
Cloakroom 4'10" x 3'11" (1.47m x 1.2m). Again with vinyl flooring refitted with a white two piece suite comprising low level push flush WC and corner wash hand basin with chrome central mixer tap with tiled splash back, single panel radiator, extractor fan, alarm control panel
Conservatory 11'4" x 10' (3.45m x 3.05m). Of Upvc double glazed construction built onto a low level brick walling and with pitched glass roof, wall light point, four fully opening windows, door to rear garden, vinyl flooring
Landing 13' x 6'4" (3.96m x 1.93m). White spindled balustrades with hand rail to the top of the stairs, smoke alarm, access to loft space, white panel doors to all first floor accommodation
Bedroom One 11'2" x 9'8" (3.4m x 2.95m). A lovely main bedroom with two double wardrobes to one wall, Upvc double glazed window to front aspect with single panel radiator under, white panel door to:-
Ensuite Refitted with a white three piece suite comprising low level push flush WC, wash hand basin with central chrome mixer tap over and corner shower cubicle with shower over and curved glass sliding door, full tiling to all walls, vinyl flooring, chrome heated towel rail, electric shaver point, frosted Upvc double glazed window to side aspect with tiled sill
Bedroom Two 10'3" x 9'9" (3.12m x 2.97m). A further good sized double bedroom with Upvc double glazed window to rear aspect with single panel radiator under
Bedroom Three 8'9" x 8'2" (2.67m x 2.5m). Built in double wardrobe, Upvc double glazed window to front aspect with single panel radiator under
Bedroom Four 11'2" x 6'4" (3.4m x 1.93m). Upvc double glazed window to rear aspect with single panel radiator under
Shower Room Refitted with a three piece suite comprising low level push flush WC, wash hand basin with central chrome mixer tap and corner shower cubicle with shower over and curved glass sliding doors, full tiling to all walls, vinyl flooring, chrome heated towel rail, electric shaver point, extractor fan, airing cupboard with slatted linen shelving, frosted Upvc double glazed window to side aspect with tiled sill
Outside
Front A lawned area sits to one side with timber gated access leading to a pathway alongside the house and to the rear garden. To the side of the lawn sits a double width block paved driveway
Garage 16'5" x 7'6" (5m x 2.29m). With remote controlled electric roller door, power and light connected
Rear A lovely low maintenance rear garden which offers a high degree of privacy and benefits from not being directly overlooked from the rear. With a spacious paved patio area directly to the rear of the house with a timber framed pergola over, with shallow paved steps edged with timber sleepers leading to the bottom of the garden with planted areas to either side with a range of mature plants and shrubs. The bottom of the garden has a combination of paving and timber with a raised garden pond. The garden is enclosed by timber fencing with an outside tap and light.
Read more
Located on the HIGHLY DESIRABLE Welton Lodge Park Development within CLOSE PROXIMITY of the COUNTRY PARK is this VERY WELL PRESENTED detached family home. With accommodation comprising entrance porch, lounge, 21' RE-FITTED KITCHEN DINER, utility room, cloakroom, UPVC CONSERVATORY, FOUR BEDROOMS with RE-FITTED ENSUITE to bedroom one plus a further RE-FITTED SHOWER ROOM. Outside is a LOW MAINTENANCE REAR GARDEN offering a high degree of privacy, small front garden, BLOCK PAVED DRIVEWAY and SINGLE GARAGE. The property further benefits from Upvc double glazing and gas to radiator central heating. EPC - C
Entered Via A part glazed composite door with outside courtesy light to one side, opening into:-
Entrance Porch 4'11" x 3'3" (1.5m x 1m). Fitted coir door mat, coving to ceiling, hanging space for coats, white panel door to :-
Lounge 14'5" max x 13'2" (4.4m max x 4.01m). A beautiful room with the main focal point being a central fireplace with marble hearth and backing with wooden surround and mantle and brushed chrome real flame gas fire, coving to ceiling, television point, Upvc double glazed open bay window to front aspect with double panel radiator under, white panel door to :-
Kitchen Dining Room 21'7" (6.58m) x 13'4" (4.06m) max reducing to 8'8" (2.64m). A beautiful open plan room running the width of the property and which has been re-fitted with a range of cream high-gloss fronted handleless soft closing eye and base level units with Quartz work surfaces over and upstands above. The base units include two wide pan drawers, plus further slimline pull out units with inset racked shelving. Integrated Hotpoint dishwasher, five ring stainless steel Bosch hob with mosaic tiled splash back and Bosch stainless steel and glass extractor fan over, eye level double electric Bosch ovens. Inset stainless steel one and a half bowl sink and drainer unit with swan neck mixer tap over, inset spotlights, coving to ceiling, vertical radiator, vinyl flooring which continues to the dining area which has a large central island unit with Quartz top and further drawers and wine rack to one side with space for six bar stools, vertical radiator, stairs rising to first floor with white spindled balustrading and under stairs storge cupboard, bi-fold doors to conservatory, archway into:-
Utility Room 7' x 4'10" (2.13m x 1.47m). Continuation of vinyl flooring from the kitchen, fitted work surface to one wall with base unit under and space and plumbing for washing machine, further space for full height fridge freezer, single panel radiator, wall mounted 'Inter gas' central heating boiler, inset spotlights, frosted Upvc double glazed door to side aspect, white panel door to :-
Cloakroom 4'10" x 3'11" (1.47m x 1.2m). Again with vinyl flooring refitted with a white two piece suite comprising low level push flush WC and corner wash hand basin with chrome central mixer tap with tiled splash back, single panel radiator, extractor fan, alarm control panel
Conservatory 11'4" x 10' (3.45m x 3.05m). Of Upvc double glazed construction built onto a low level brick walling and with pitched glass roof, wall light point, four fully opening windows, door to rear garden, vinyl flooring
Landing 13' x 6'4" (3.96m x 1.93m). White spindled balustrades with hand rail to the top of the stairs, smoke alarm, access to loft space, white panel doors to all first floor accommodation
Bedroom One 11'2" x 9'8" (3.4m x 2.95m). A lovely main bedroom with two double wardrobes to one wall, Upvc double glazed window to front aspect with single panel radiator under, white panel door to:-
Ensuite Refitted with a white three piece suite comprising low level push flush WC, wash hand basin with central chrome mixer tap over and corner shower cubicle with shower over and curved glass sliding door, full tiling to all walls, vinyl flooring, chrome heated towel rail, electric shaver point, frosted Upvc double glazed window to side aspect with tiled sill
Bedroom Two 10'3" x 9'9" (3.12m x 2.97m). A further good sized double bedroom with Upvc double glazed window to rear aspect with single panel radiator under
Bedroom Three 8'9" x 8'2" (2.67m x 2.5m). Built in double wardrobe, Upvc double glazed window to front aspect with single panel radiator under
Bedroom Four 11'2" x 6'4" (3.4m x 1.93m). Upvc double glazed window to rear aspect with single panel radiator under
Shower Room Refitted with a three piece suite comprising low level push flush WC, wash hand basin with central chrome mixer tap and corner shower cubicle with shower over and curved glass sliding doors, full tiling to all walls, vinyl flooring, chrome heated towel rail, electric shaver point, extractor fan, airing cupboard with slatted linen shelving, frosted Upvc double glazed window to side aspect with tiled sill
Outside
Front A lawned area sits to one side with timber gated access leading to a pathway alongside the house and to the rear garden. To the side of the lawn sits a double width block paved driveway
Garage 16'5" x 7'6" (5m x 2.29m). With remote controlled electric roller door, power and light connected
Rear A lovely low maintenance rear garden which offers a high degree of privacy and benefits from not being directly overlooked from the rear. With a spacious paved patio area directly to the rear of the house with a timber framed pergola over, with shallow paved steps edged with timber sleepers leading to the bottom of the garden with planted areas to either side with a range of mature plants and shrubs. The bottom of the garden has a combination of paving and timber with a raised garden pond. The garden is enclosed by timber fencing with an outside tap and light.
Important Information
- This is a Freehold property.
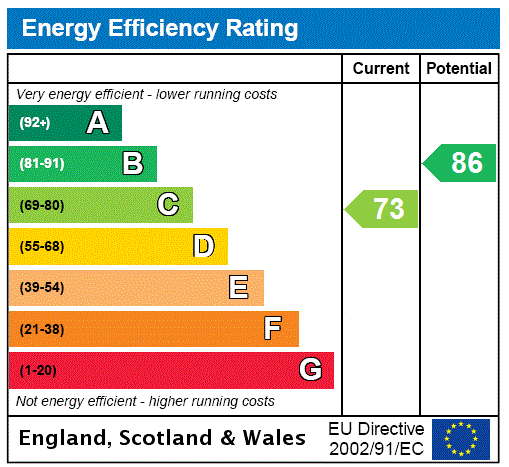
Roman Way, Daventry, Northamptonshire, Nn11
4 Bedroom Detached House
Roman Way, DAVENTRY, Northamptonshire, NN11
Rowallen Way, Daventry, Northamptonshire, Nn11
3 Bedroom Detached House
Rowallen Way, DAVENTRY, Northamptonshire, NN11
Gainsborough Way, Daventry, Northamptonshire, Nn11
4 Bedroom Detached House
Gainsborough Way, DAVENTRY, Northamptonshire, NN11
Larch Drive, Daventry, Northamptonshire, Nn11
4 Bedroom Detached House
Larch Drive, DAVENTRY, Northamptonshire, NN11
Badby Road West, Daventry, Northamptonshire, Nn11
3 Bedroom Detached Bungalow
Badby Road West, DAVENTRY, Northamptonshire, NN11
Poppy Way, Daventry, Northamptonshire, Nn11
4 Bedroom Detached House
Poppy Way, DAVENTRY, Northamptonshire, NN11

