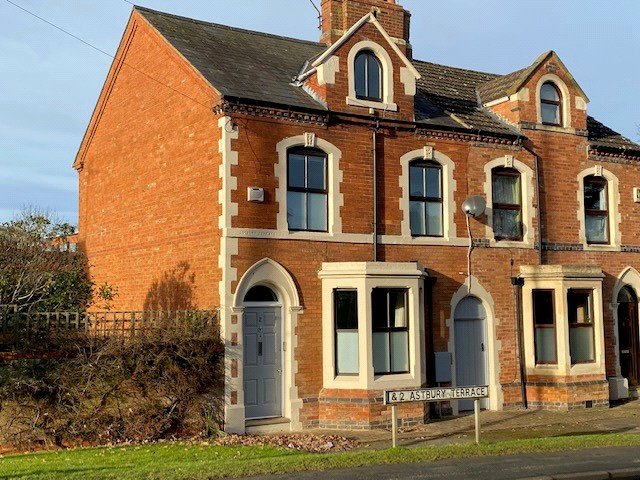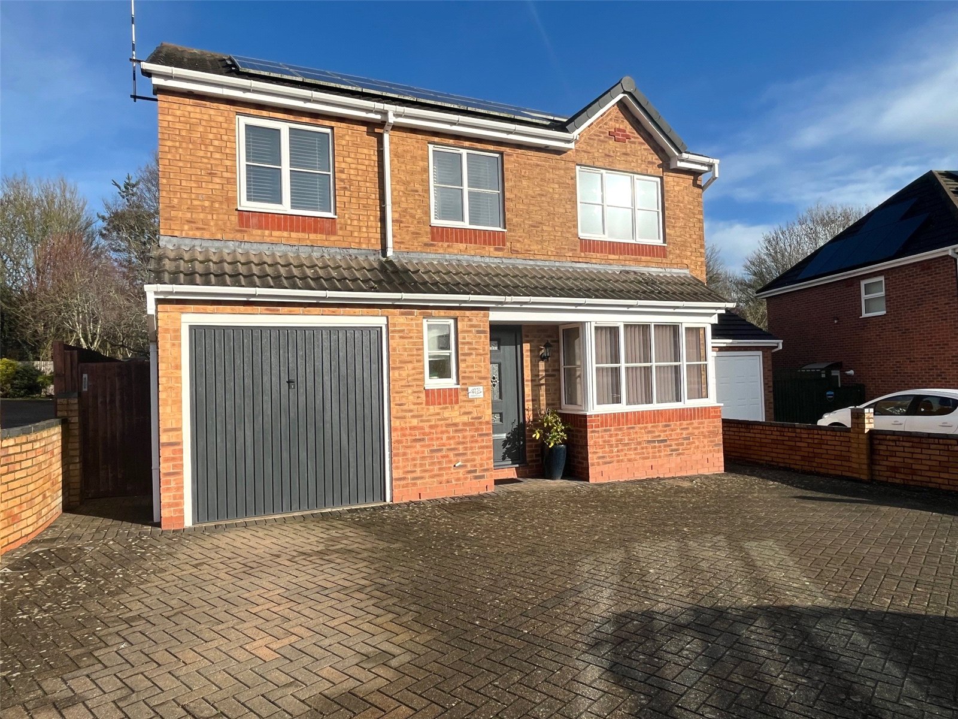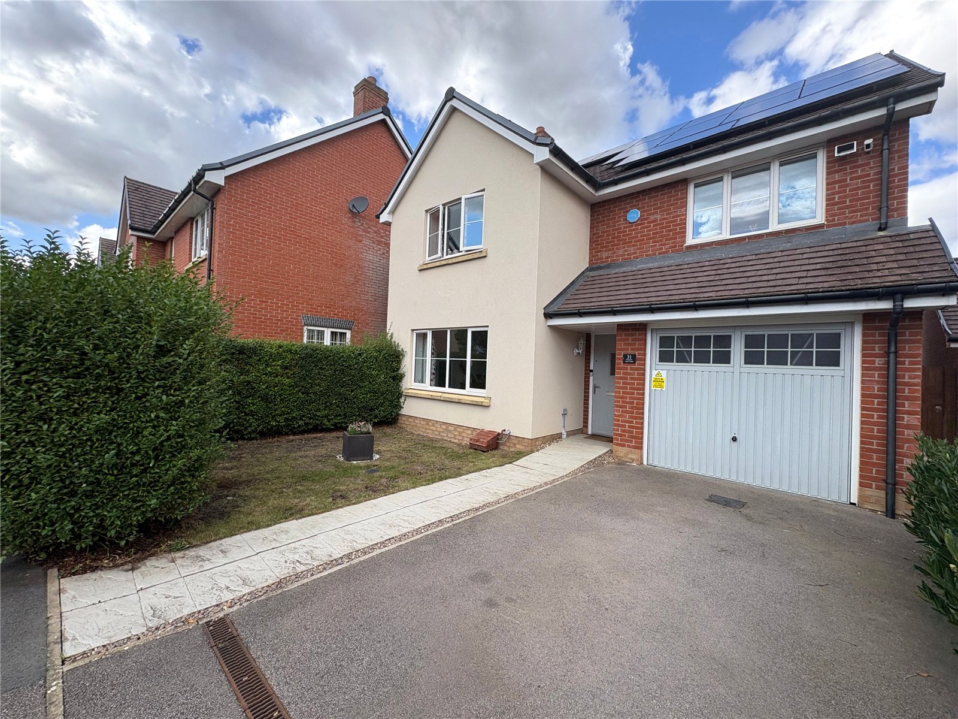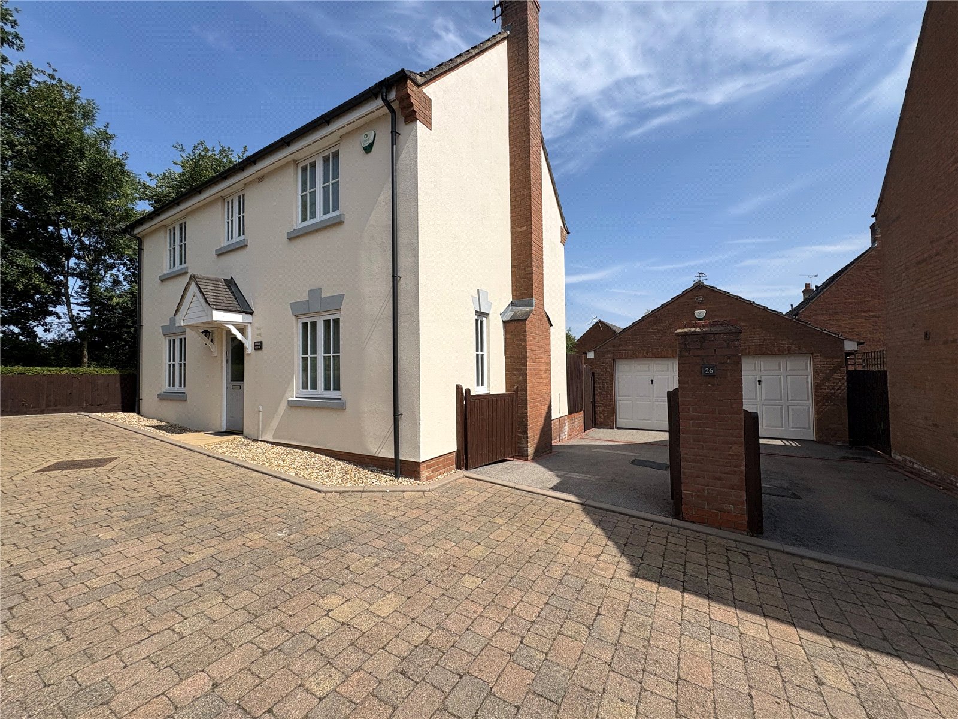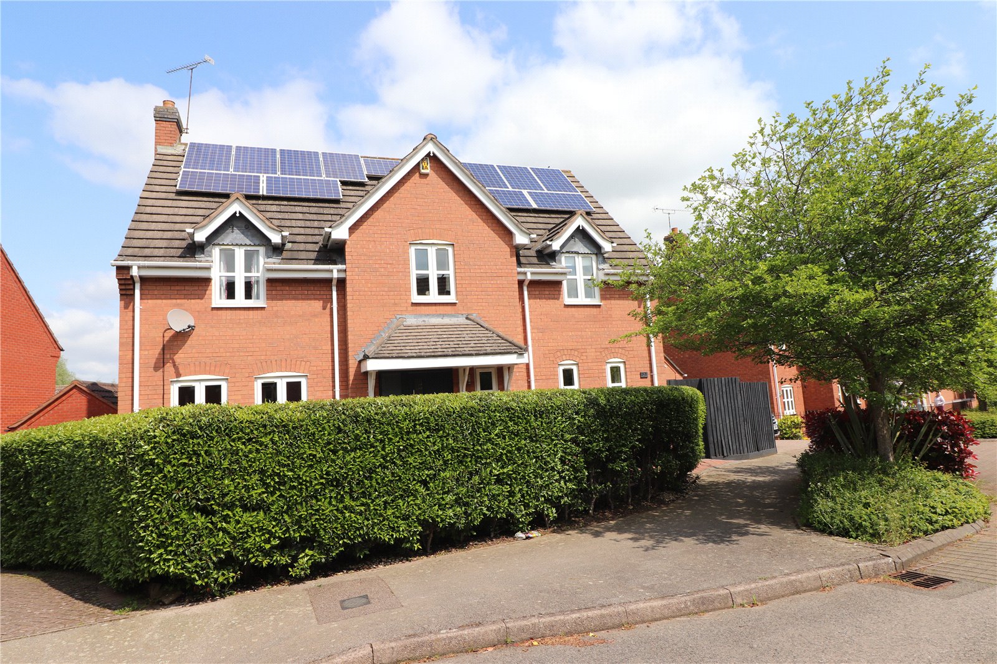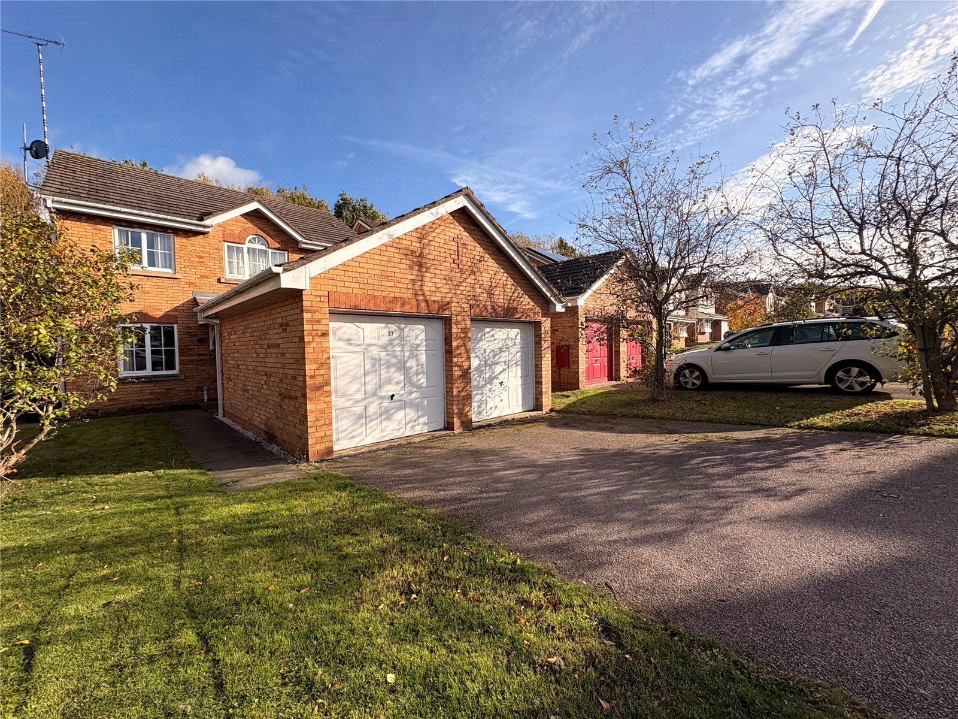
Daventry: 01327 311222
Long Buckby: 01327 844111
Woodford Halse: 01327 263333
This property has been removed by the agent. It may now have been sold or temporarily taken off the market.
***BEAUTIFULLY PRESENTED DETACHED HOME ***OPEN PLAN KITCHEN/LIVING/DINING***FOUR BEDROOMS*** Viewing is advised of this VERY WELL PRESENTED detached family home located on the 'Danetre Place' development located within walking distance of the Town Centre, built by Messrs.
We have found these similar properties.
Roman Way, Daventry, Northamptonshire, Nn11
4 Bedroom Detached House
Roman Way, DAVENTRY, Northamptonshire, NN11
Astbury Terrace, Daventry, Northamptonshire, Nn11
4 Bedroom Semi-Detached House
Astbury Terrace, DAVENTRY, Northamptonshire, NN11
Franklin Way, Daventry, Northamptonshire, Nn11
4 Bedroom Detached House
Franklin Way, DAVENTRY, Northamptonshire, NN11
Abbotsbury Drive, Daventry, Northamptonshire, Nn11
4 Bedroom Detached House
Abbotsbury Drive, DAVENTRY, Northamptonshire, NN11
Snowshill Close, Daventry, Northamptonshire, Nn11
4 Bedroom Detached House
Snowshill Close, DAVENTRY, Northamptonshire, NN11
The Stook, Daventry, Northamptonshire, Nn11
4 Bedroom Detached House
The Stook, DAVENTRY, Northamptonshire, NN11




