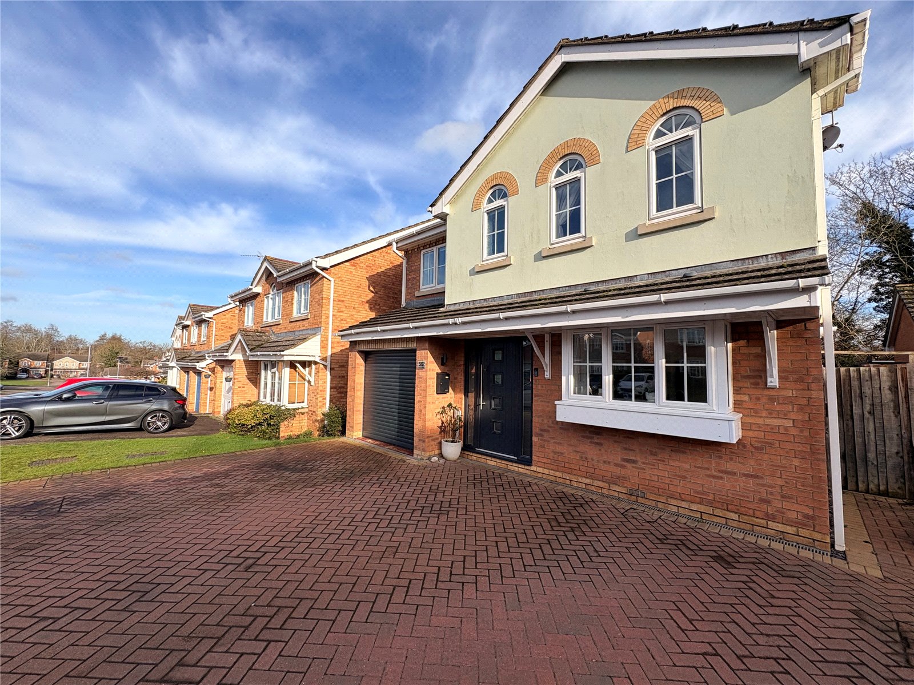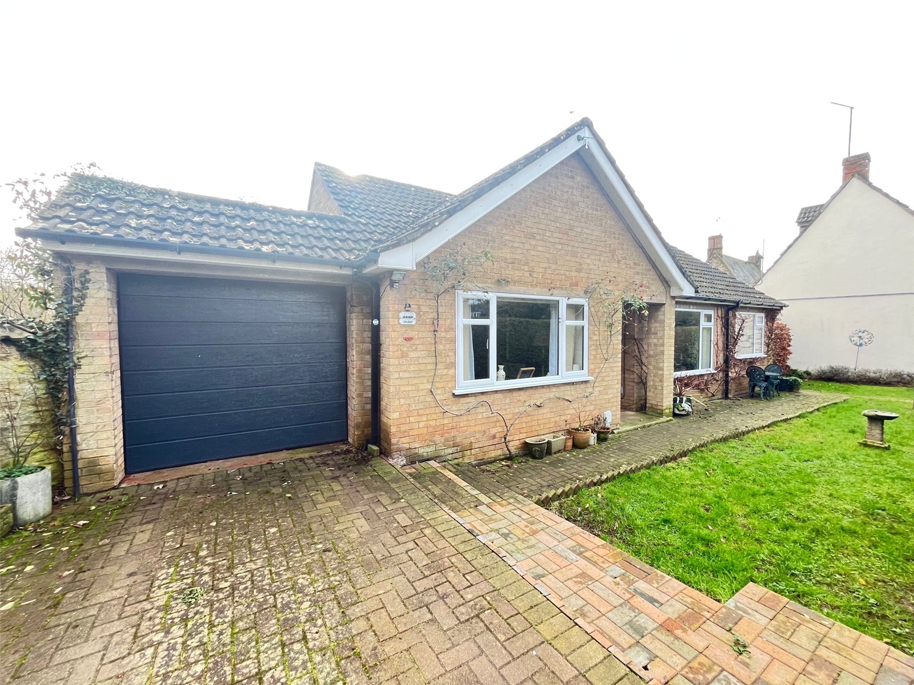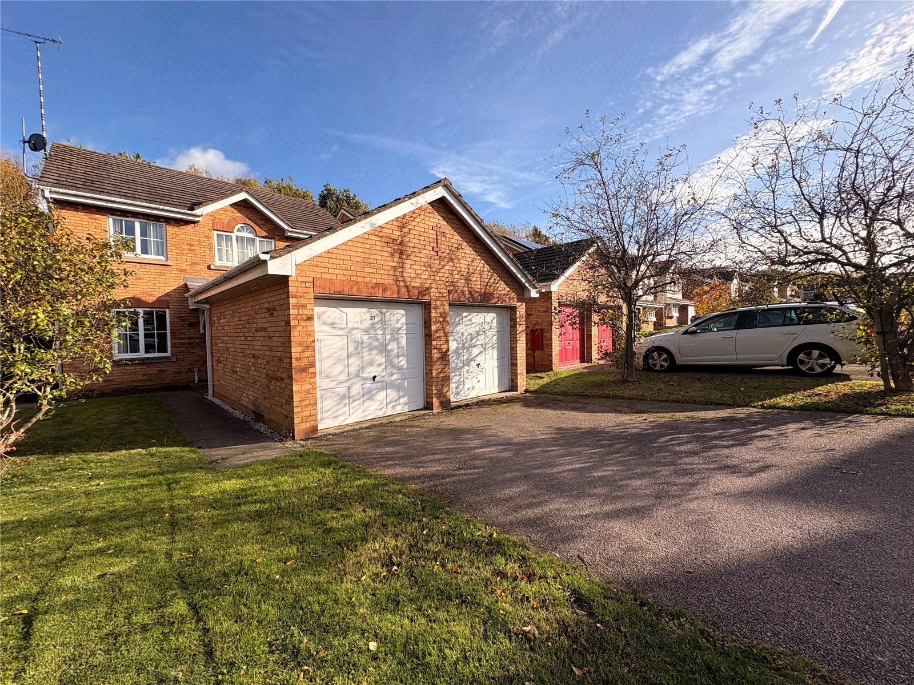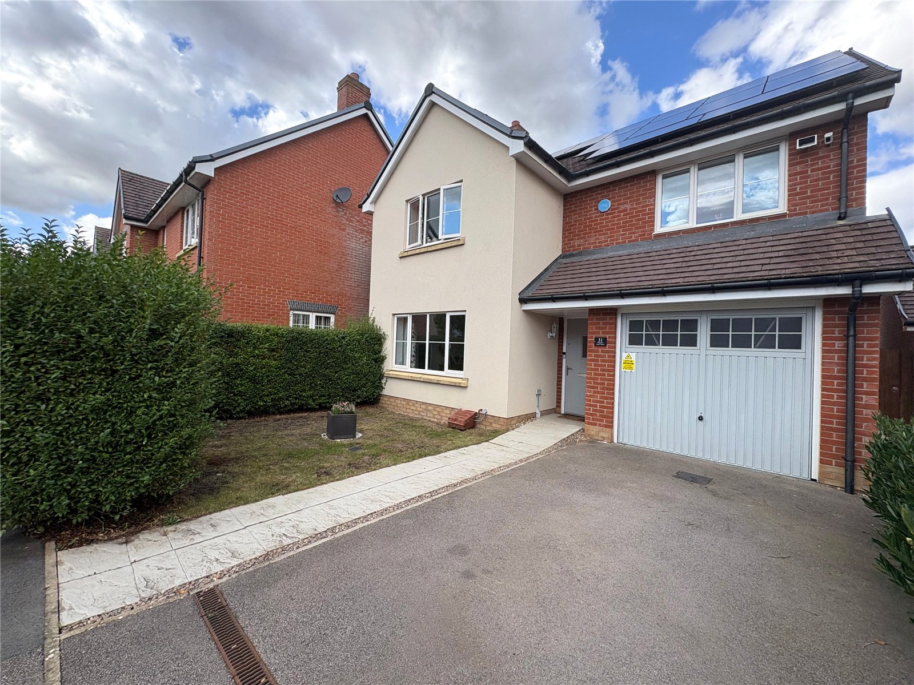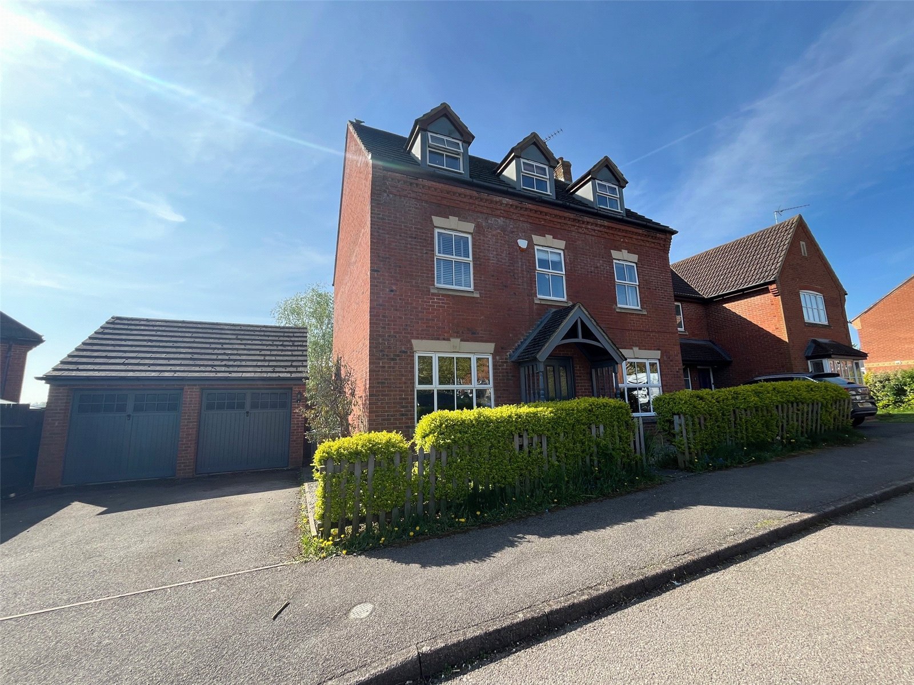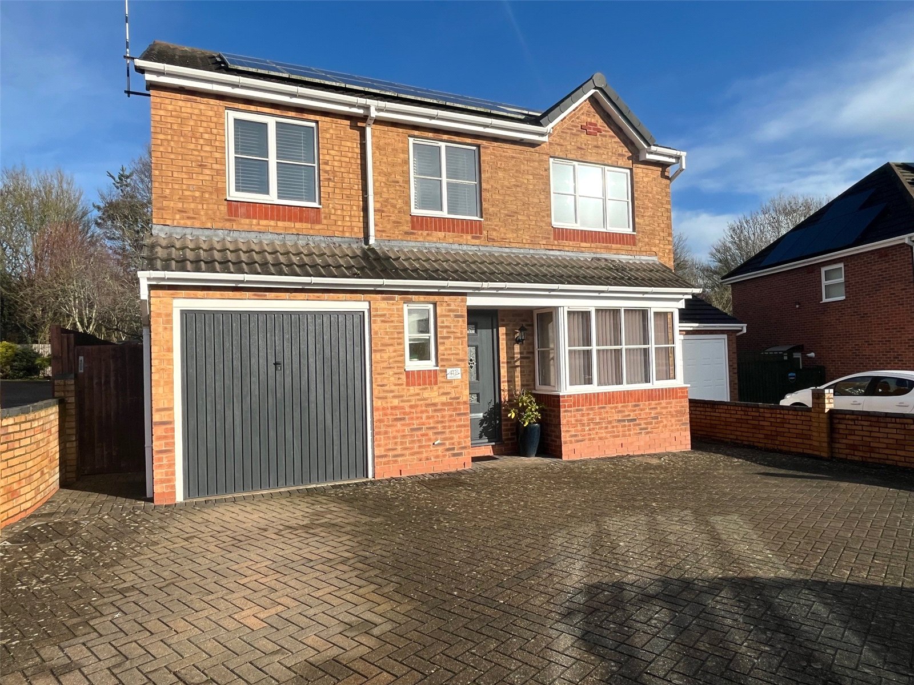
Daventry: 01327 311222
Long Buckby: 01327 844111
Woodford Halse: 01327 263333
This property has been removed by the agent. It may now have been sold or temporarily taken off the market.
***BEAUTIFULLY PRESENTED THREE BEDROOM DETACHED BUNGALOW***18FT LOUNGE***16FT KITCHEN/DINER***AMPLE OFF ROAD PARKING***LARGE REAR GARDEN***
A beautifully presented three bedroom detached bungalow in this non-estate location close to the town centre.
A beautifully presented three bedroom detached bungalow in this non-estate location close to the town centre.
We have found these similar properties.
Franklin Way, Daventry, Northamptonshire, Nn11
4 Bedroom Detached House
Franklin Way, DAVENTRY, Northamptonshire, NN11
Roman Way, Daventry, Northamptonshire, Nn11
4 Bedroom Detached House
Roman Way, DAVENTRY, Northamptonshire, NN11
Alde Nene, The Green, Newnham, Northamptonshire, Nn11
2 Bedroom Detached Bungalow
Alde Nene, The Green, NEWNHAM, Northamptonshire, NN11
Roman Way, Daventry, Northamptonshire, Nn11
4 Bedroom Detached House
Roman Way, DAVENTRY, Northamptonshire, NN11
Abbotsbury Drive, Daventry, Northamptonshire, Nn11
4 Bedroom Detached House
Abbotsbury Drive, DAVENTRY, Northamptonshire, NN11
Nightingale Close, Daventry, Northamptonshire, Nn11
5 Bedroom Detached House
Nightingale Close, DAVENTRY, Northamptonshire, NN11




