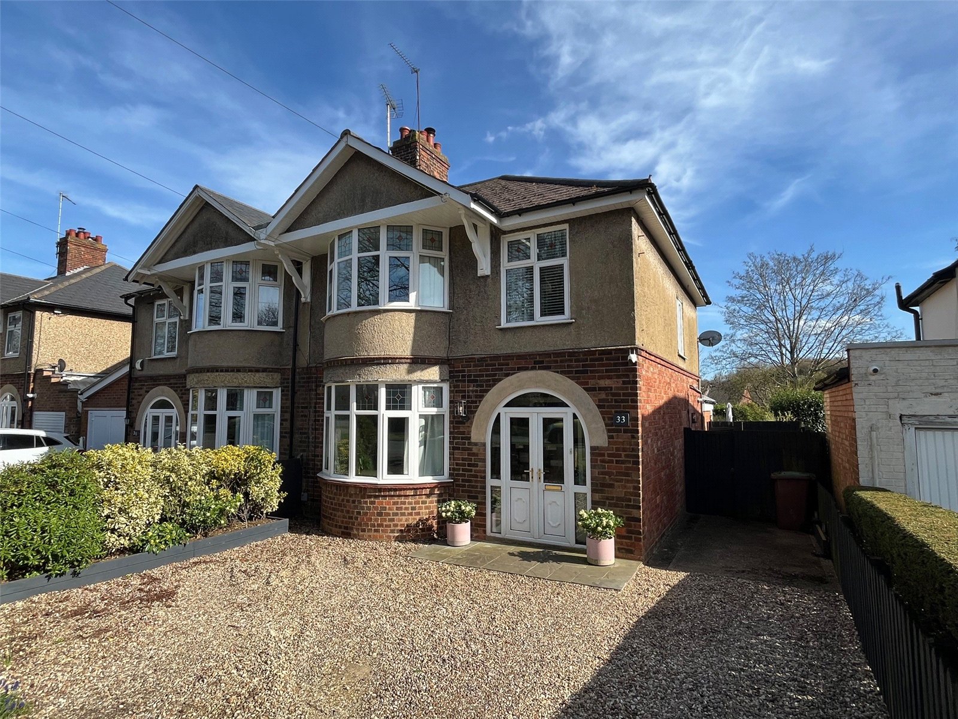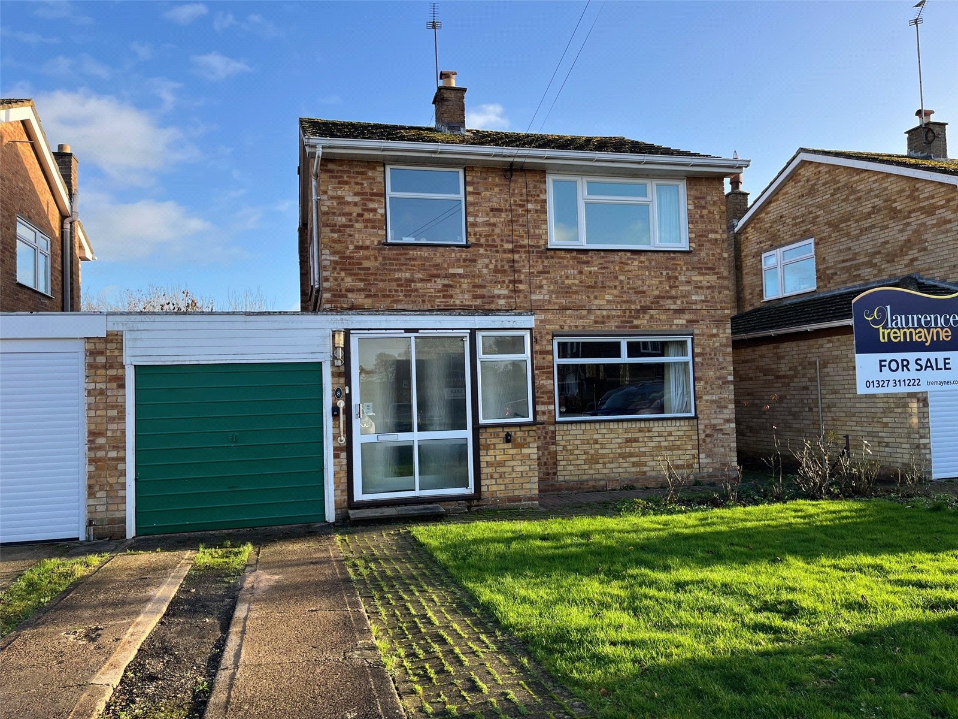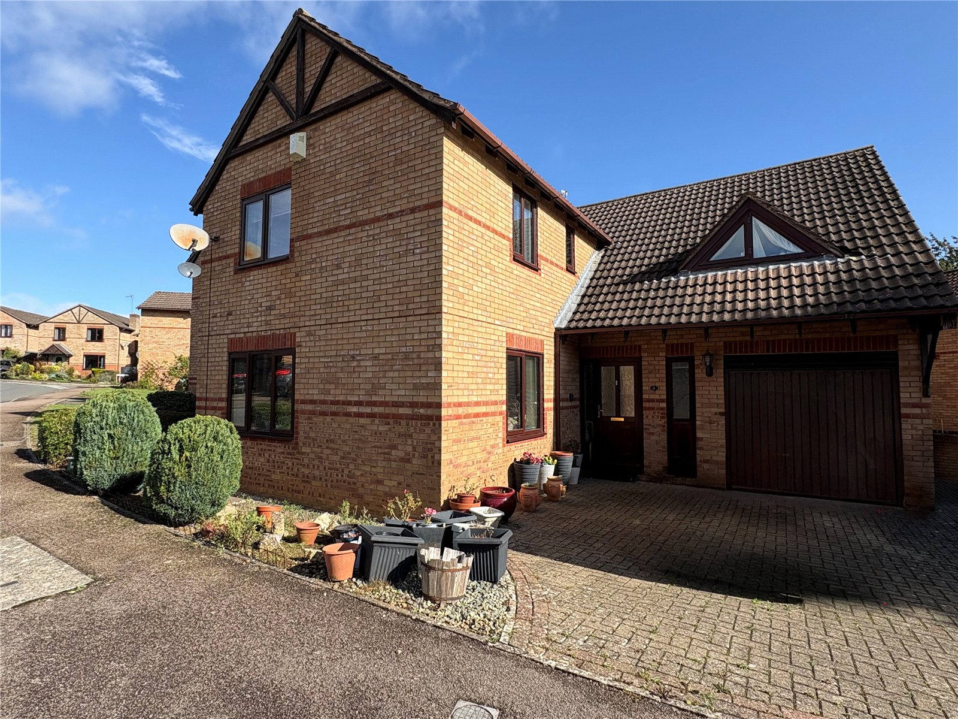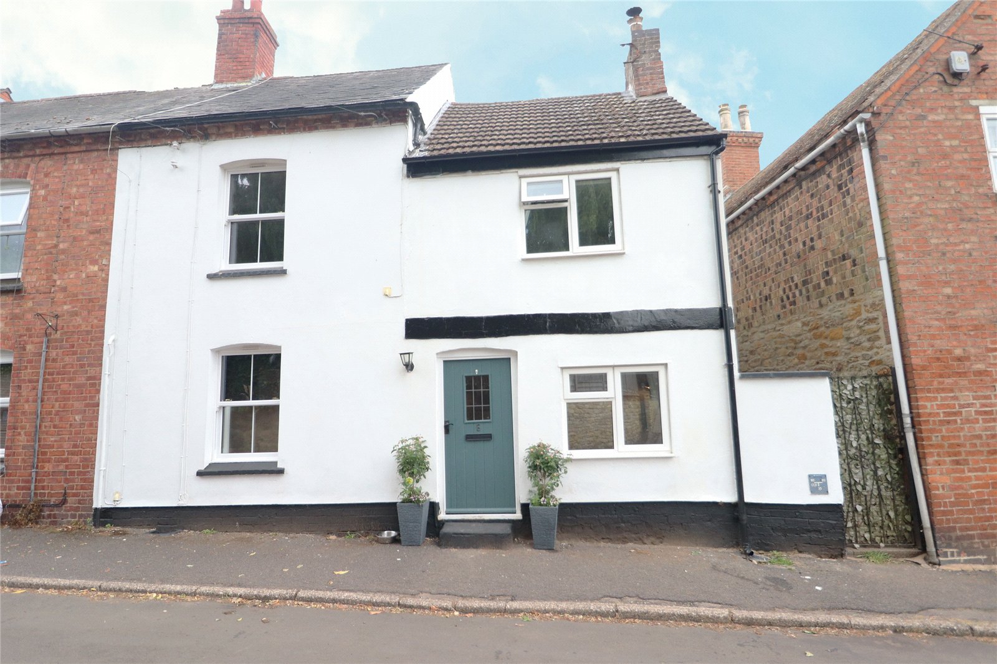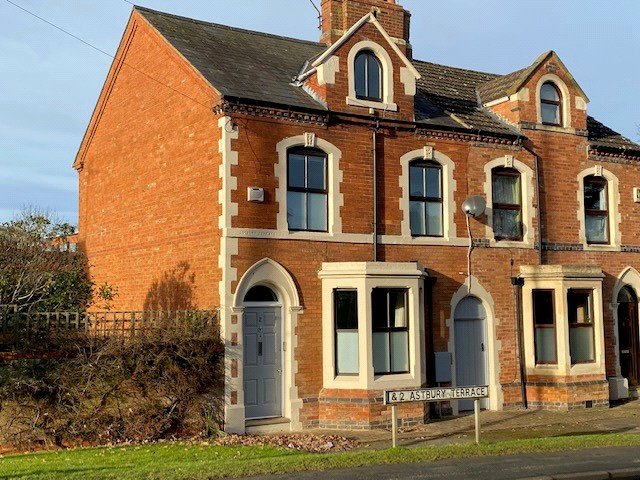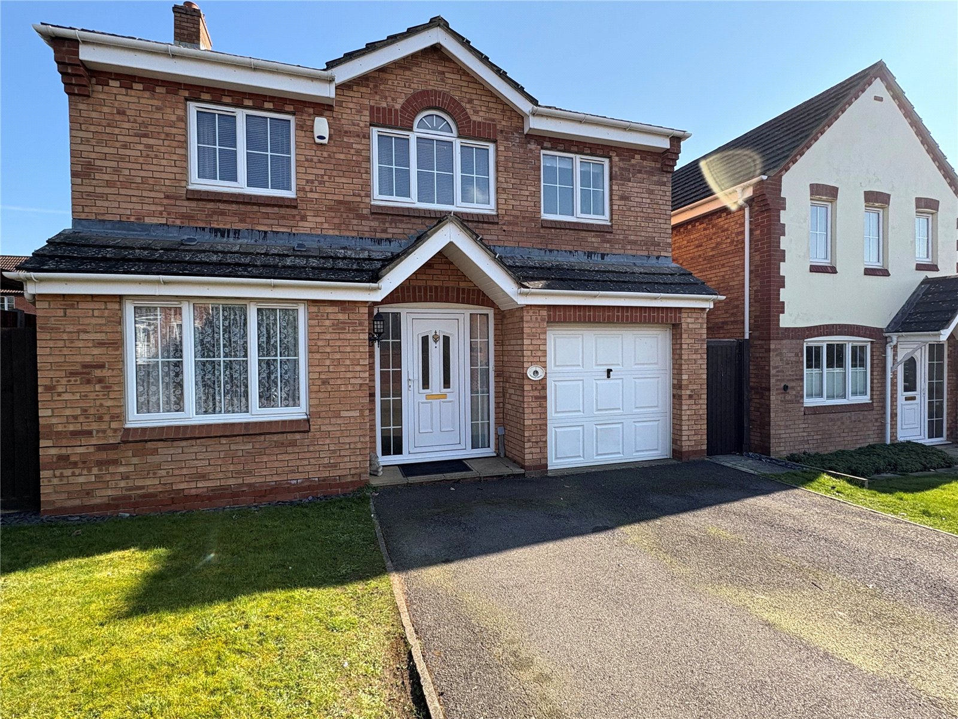
Daventry: 01327 311222
Long Buckby: 01327 844111
Woodford Halse: 01327 263333
This property has been removed by the agent. It may now have been sold or temporarily taken off the market.
**BEAUTIFUL DETACHED FAMILY HOME**KITCHEN/DINING/FAMILY ROOM**TWO RECEPTION ROOMS**CONSERVATORY**THREE/FOUR BEDROOMS**GARDEN ROOM**
Located on the sought after Timken Development is this BEAUTIFULLY PRESENTED and MUCH IMPROVED detached family home.
Located on the sought after Timken Development is this BEAUTIFULLY PRESENTED and MUCH IMPROVED detached family home.
We have found these similar properties.
Preston Drive, Daventry, Northamptonshire, Nn11
4 Bedroom Detached House
Preston Drive, DAVENTRY, Northamptonshire, NN11
Badby Road West, Daventry, Northamptonshire
3 Bedroom Semi-Detached House
Badby Road West, DAVENTRY, Northamptonshire
Home Close, Staverton, Northamptonshire, Nn11
3 Bedroom Link Detached House
Home Close, STAVERTON, Northamptonshire, NN11
New Forest Way, Daventry, Northamptonshire, Nn11
4 Bedroom Detached House
New Forest Way, DAVENTRY, Northamptonshire, NN11
Nibbits Lane, Braunston, Northamptonshire, Nn11
4 Bedroom End of Terrace House
Nibbits Lane, BRAUNSTON, Northamptonshire, NN11
Astbury Terrace, Daventry, Northamptonshire, Nn11
4 Bedroom Semi-Detached House
Astbury Terrace, DAVENTRY, Northamptonshire, NN11




