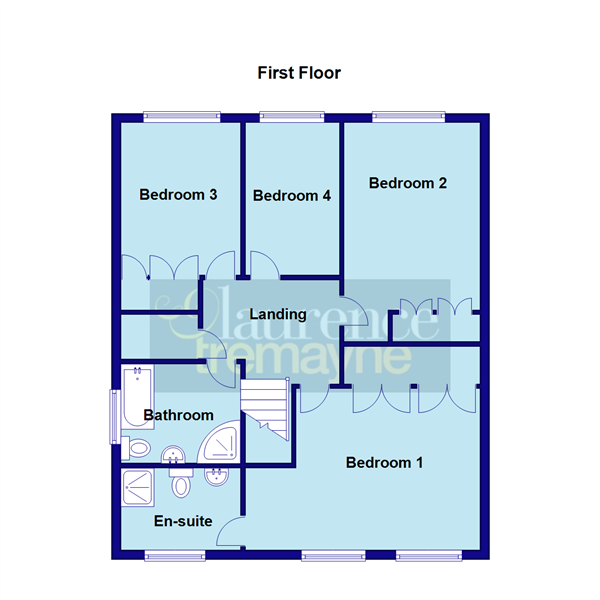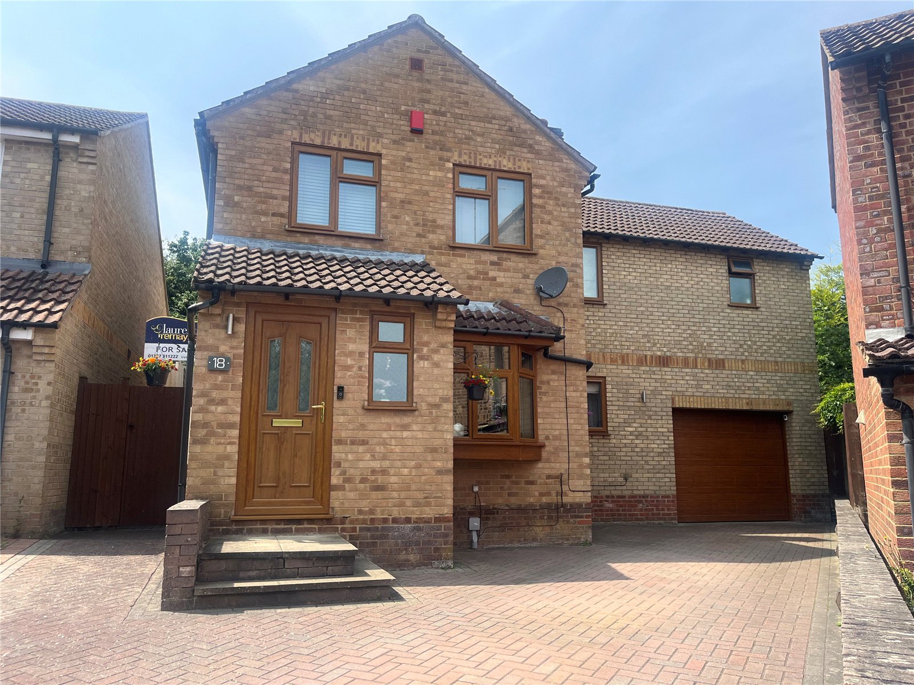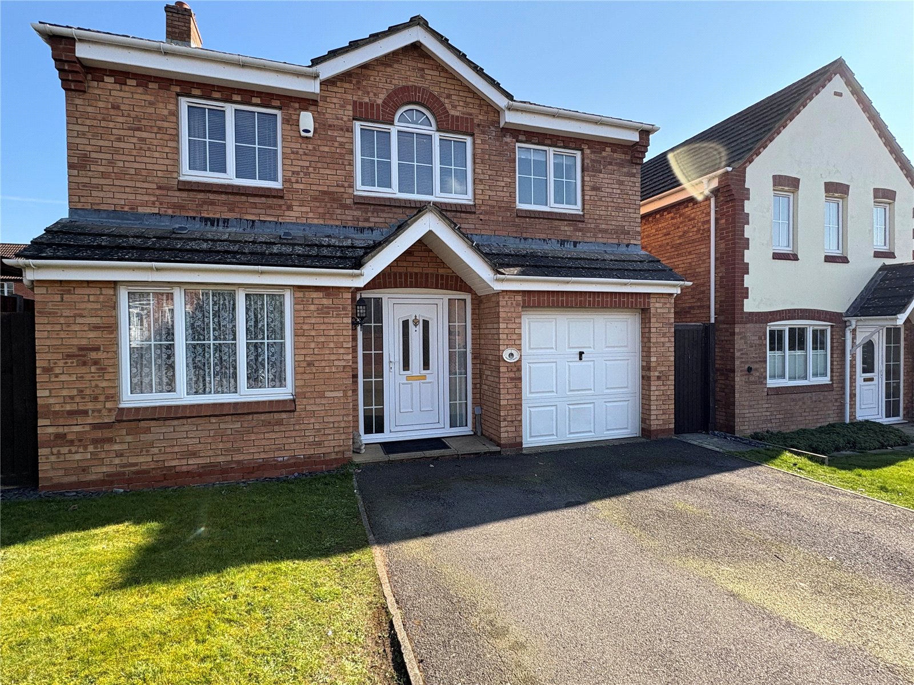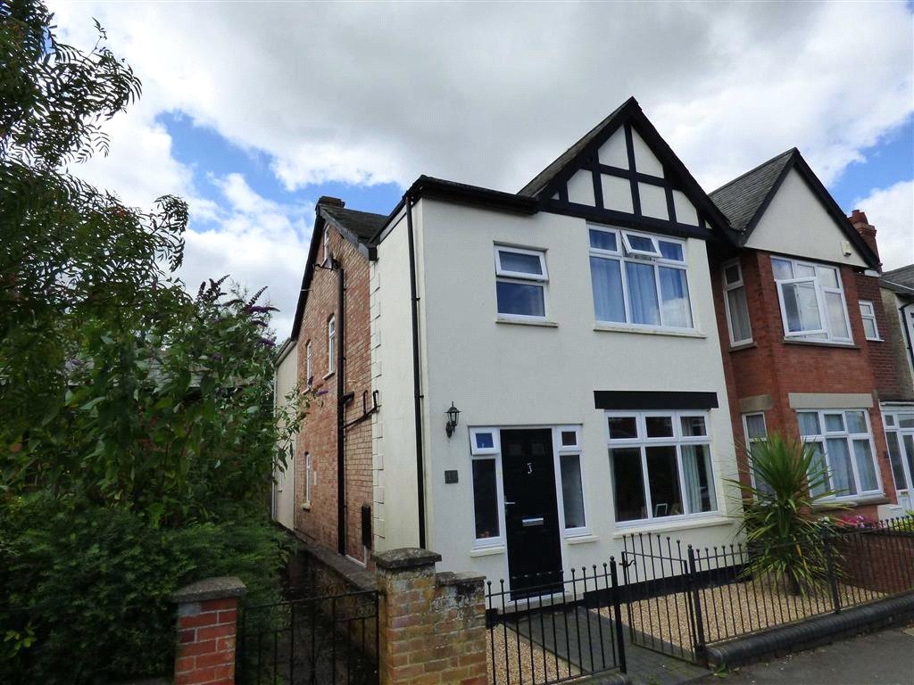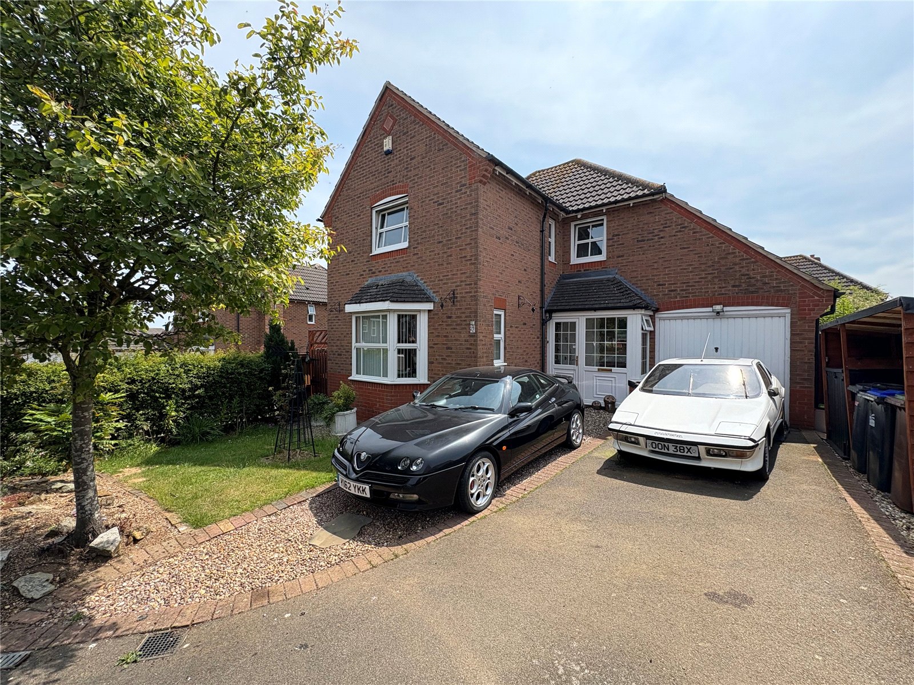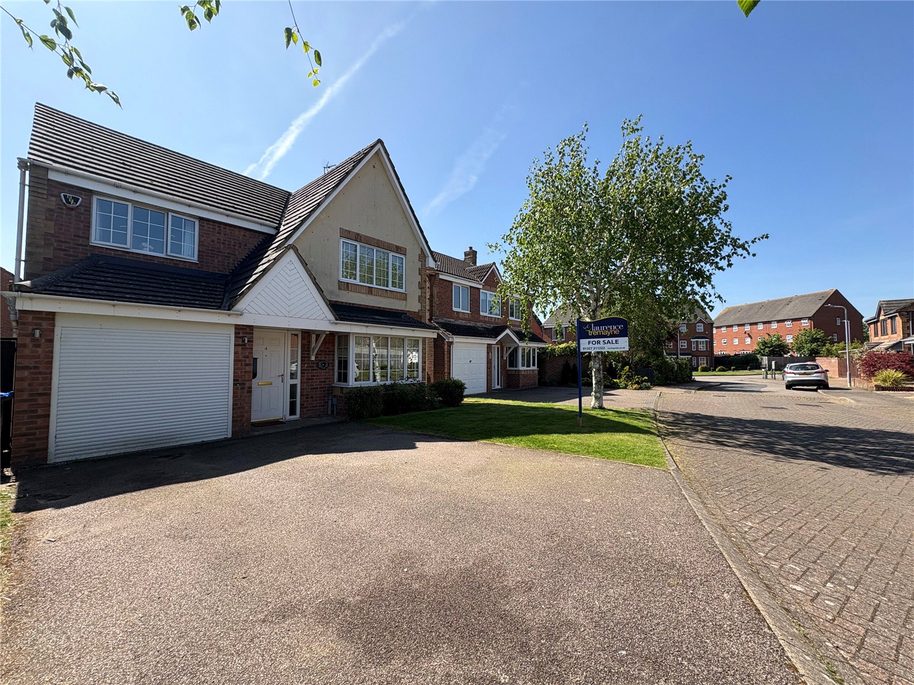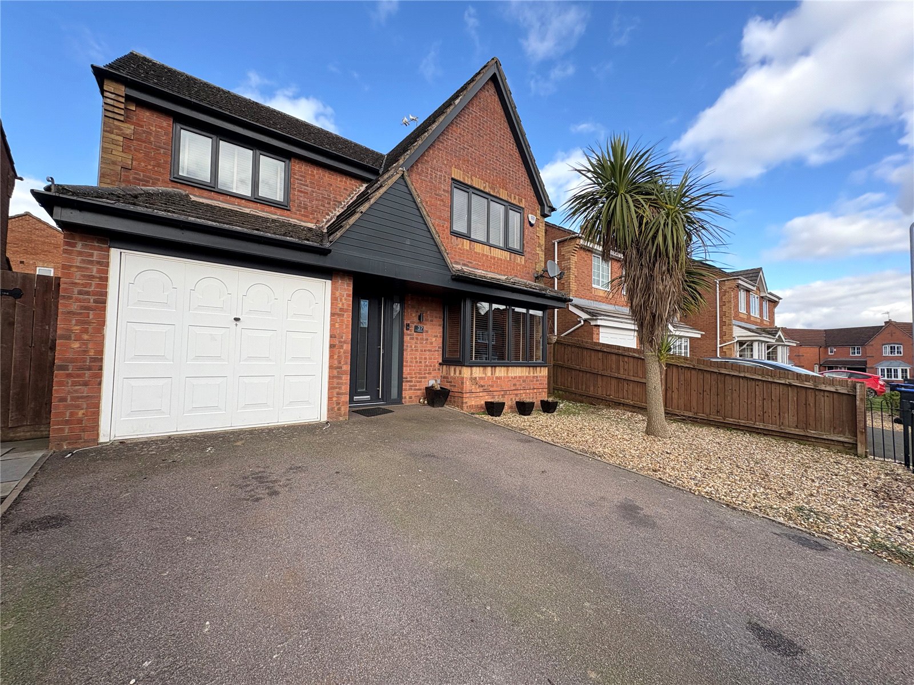Daventry: 01327 311222
Long Buckby: 01327 844111
Woodford Halse: 01327 263333
Roman Way, DAVENTRY, Northamptonshire, NN11
Price £380,000
4 Bedroom
Detached House
Overview
4 Bedroom Detached House for sale in Roman Way, DAVENTRY, Northamptonshire, NN11
***BEAUTIFULLY PRESENTED***FOUR BEDROOM DETACHED***BEDROOM ONE WITH RE-FITTED EN-SUITE***RE-FITTED KITCHEN***RE-FITTED BATHROOM.
A beautifully presented four bedroom detached property on the popular Ashby Fields development close to the local centre and school and Daventry Country Park. In excellent decorative order the property benefits from LOUNGE, DINING ROOM, RE-FITTED KITCHEN, utility room, DOWNSTAIRS CLOAKROOM, four first floor bedroom with RE-FITTED EN-SUITE TO BEDROOM ONE, RE-FITTED FAMILY BATHROOM, Upvc double glazing, gas central heating, OFF ROAD PARKING, and a private and enclosed rear garden. Viewing is essential to fully appreciate the condition and location of this property. EPC-C
Entered Via :- Part opaque Upvc double glazed composite door with opaque Upvc double glazed side panels to either side to :-
Hallway 15' (4.57m) x 9'8" (2.95m) Reducing to 4' (1.22m). A spacious welcoming hallway with wooden laminate flooring, radiator, stairs rising to first floor landing, BT point, pull out shoe storage cupboard built into stair case, coving to ceiling, storage cupboard with hanging space for coats, doors to all ground floor accommodation
WC 5'6" x 4'6" (1.68m x 1.37m). A refitted white two piece suite comprising of a low level WC, pedestal wash hand basin with mixer tap over, chrome heated towel rail, ceramic tiled flooring, tiling to water sensitive areas, opaque Upvc double glazed window to side aspect
Lounge 14'8" x 13'10" (4.47m x 4.22m). A spacious room with feature bay window to rear aspect with French style doors opening onto the patio of the rear garden, radiator, television point, coving to ceiling
Kitchen 11'2" x 10' (3.4m x 3.05m). A beautifully refitted kitchen fitted with a range of eye and base level units with quartz worksurfaces over and matching upstands, under unit and floor level lighting. Built in 'Bosch' double electric oven/microwave, induction hob with extractor over, poly carbonate sink set into quartz work surfaces with mixer tap over, built in 'Neff' dishwasher, built in fridge and freezer, drawer stack recessed spotlights, Upvc double glazed window to rear aspect with views over the rear garden, part opaque double glazed door opening onto patio of rear garden
Dining Room 12'8" to Bay x 8' (3.86m to Bay x 2.44m). Upvc double glazed bay window to front aspect, radiator, wooden laminate flooring, half height wood panelling to one wall, coving to ceiling
Utility Room 8' x 8' (2.44m x 2.44m). Originally part of the garage, is fitted with a range of eye and base level units with worksurfaces over, inset electric oven, space and plumbing for washing machine and dryer, space for American style fridge/freezer, hanging space for coats, wooden laminate flooring, recessed spotlights, door to the remainder of the garage
Garage 8'6" x 8'4" (2.6m x 2.54m). Up and over door, power and light connected
First Floor Landing 11'8" x 6' Max (3.56m x 1.83m Max). Access to loft space, door to all first floor accommodation, radiator
Bedroom One 15'8" Max x 11'2" (4.78m Max x 3.4m). A beautiful double bedroom with built in wardrobes to one wall, two radiators, further built in double wardrobes, two bedside wall light points, two Upvc double glazed windows to front aspect, door to :-
Ensuite Bathroom 8'4" x 5'8" (2.54m x 1.73m). Beautifully refitted white three piece suite comprising of a low level WC, contemporary wash hand basin with mixer tap over built into vanity unit, walk in double length shower cubicle with rain fall shower head and further shower attachment and jets, tiling to water sensitive areas, chrome heated towel rail, recessed spotlights, opaque Upvc double glazed window to front aspect
Bedroom Two 13'4" Max x 8'10" (4.06m Max x 2.7m). Another double bedroom with Upvc double glazed window to rear aspect with views over the rear garden, radiator, built in double wardrobes
Bedroom Three 9' x 8'8" (2.74m x 2.64m). A further double bedroom with built in double wardrobe, radiator, Upvc double glazed window to rear aspect with views over the rear garden
Bedroom Four 9' x 6'6" (2.74m x 1.98m). A delightful room with Upvc double glazed window to rear aspect with views over the rear garden, radiator
Bathroom 8'8" x 8'2" (2.64m x 2.5m). A beautifully refitted white four piece suite comprising of a low level WC, contemporary circular wash hand basin with mixer tap over built into vanity unit, deep free standing bath with mixer tap and shower attachment, shower cubicle with plumbed in shower, two chrome heated towel rails, recessed spotlights, extractor fan, wall mounted storage cupboard, opaque Upvc double glazed window to side aspect
Loft Part boarded with drop down ladder and light with central heating boiler and hot water tank
Outside
Rear Paved patio area with shrubs and flower boarders, lawn area, outside tap, side storage area outside light, side access with gated access to front
Front Low maintenance frontage with driveway for two cars leading to remainder of garage, lawn area, outside light, EV charging point
Read more
A beautifully presented four bedroom detached property on the popular Ashby Fields development close to the local centre and school and Daventry Country Park. In excellent decorative order the property benefits from LOUNGE, DINING ROOM, RE-FITTED KITCHEN, utility room, DOWNSTAIRS CLOAKROOM, four first floor bedroom with RE-FITTED EN-SUITE TO BEDROOM ONE, RE-FITTED FAMILY BATHROOM, Upvc double glazing, gas central heating, OFF ROAD PARKING, and a private and enclosed rear garden. Viewing is essential to fully appreciate the condition and location of this property. EPC-C
Entered Via :- Part opaque Upvc double glazed composite door with opaque Upvc double glazed side panels to either side to :-
Hallway 15' (4.57m) x 9'8" (2.95m) Reducing to 4' (1.22m). A spacious welcoming hallway with wooden laminate flooring, radiator, stairs rising to first floor landing, BT point, pull out shoe storage cupboard built into stair case, coving to ceiling, storage cupboard with hanging space for coats, doors to all ground floor accommodation
WC 5'6" x 4'6" (1.68m x 1.37m). A refitted white two piece suite comprising of a low level WC, pedestal wash hand basin with mixer tap over, chrome heated towel rail, ceramic tiled flooring, tiling to water sensitive areas, opaque Upvc double glazed window to side aspect
Lounge 14'8" x 13'10" (4.47m x 4.22m). A spacious room with feature bay window to rear aspect with French style doors opening onto the patio of the rear garden, radiator, television point, coving to ceiling
Kitchen 11'2" x 10' (3.4m x 3.05m). A beautifully refitted kitchen fitted with a range of eye and base level units with quartz worksurfaces over and matching upstands, under unit and floor level lighting. Built in 'Bosch' double electric oven/microwave, induction hob with extractor over, poly carbonate sink set into quartz work surfaces with mixer tap over, built in 'Neff' dishwasher, built in fridge and freezer, drawer stack recessed spotlights, Upvc double glazed window to rear aspect with views over the rear garden, part opaque double glazed door opening onto patio of rear garden
Dining Room 12'8" to Bay x 8' (3.86m to Bay x 2.44m). Upvc double glazed bay window to front aspect, radiator, wooden laminate flooring, half height wood panelling to one wall, coving to ceiling
Utility Room 8' x 8' (2.44m x 2.44m). Originally part of the garage, is fitted with a range of eye and base level units with worksurfaces over, inset electric oven, space and plumbing for washing machine and dryer, space for American style fridge/freezer, hanging space for coats, wooden laminate flooring, recessed spotlights, door to the remainder of the garage
Garage 8'6" x 8'4" (2.6m x 2.54m). Up and over door, power and light connected
First Floor Landing 11'8" x 6' Max (3.56m x 1.83m Max). Access to loft space, door to all first floor accommodation, radiator
Bedroom One 15'8" Max x 11'2" (4.78m Max x 3.4m). A beautiful double bedroom with built in wardrobes to one wall, two radiators, further built in double wardrobes, two bedside wall light points, two Upvc double glazed windows to front aspect, door to :-
Ensuite Bathroom 8'4" x 5'8" (2.54m x 1.73m). Beautifully refitted white three piece suite comprising of a low level WC, contemporary wash hand basin with mixer tap over built into vanity unit, walk in double length shower cubicle with rain fall shower head and further shower attachment and jets, tiling to water sensitive areas, chrome heated towel rail, recessed spotlights, opaque Upvc double glazed window to front aspect
Bedroom Two 13'4" Max x 8'10" (4.06m Max x 2.7m). Another double bedroom with Upvc double glazed window to rear aspect with views over the rear garden, radiator, built in double wardrobes
Bedroom Three 9' x 8'8" (2.74m x 2.64m). A further double bedroom with built in double wardrobe, radiator, Upvc double glazed window to rear aspect with views over the rear garden
Bedroom Four 9' x 6'6" (2.74m x 1.98m). A delightful room with Upvc double glazed window to rear aspect with views over the rear garden, radiator
Bathroom 8'8" x 8'2" (2.64m x 2.5m). A beautifully refitted white four piece suite comprising of a low level WC, contemporary circular wash hand basin with mixer tap over built into vanity unit, deep free standing bath with mixer tap and shower attachment, shower cubicle with plumbed in shower, two chrome heated towel rails, recessed spotlights, extractor fan, wall mounted storage cupboard, opaque Upvc double glazed window to side aspect
Loft Part boarded with drop down ladder and light with central heating boiler and hot water tank
Outside
Rear Paved patio area with shrubs and flower boarders, lawn area, outside tap, side storage area outside light, side access with gated access to front
Front Low maintenance frontage with driveway for two cars leading to remainder of garage, lawn area, outside light, EV charging point
Important Information
- This is a Freehold property.
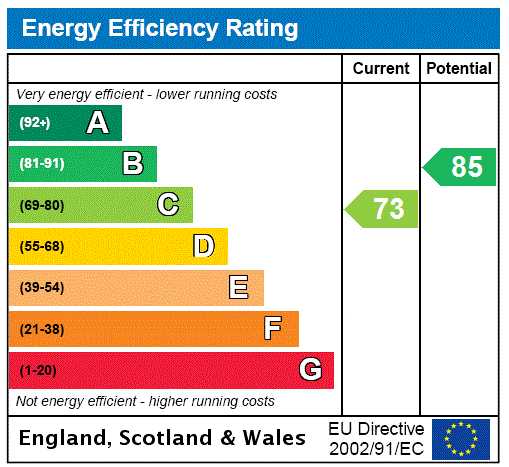
St Anthonys Close, Daventry, Northamptonshire, Nn11
4 Bedroom Detached House
St Anthonys Close, DAVENTRY, Northamptonshire, NN11
Preston Drive, Daventry, Northamptonshire, Nn11
4 Bedroom Detached House
Preston Drive, DAVENTRY, Northamptonshire, NN11
Kingsley Avenue, Daventry, Northamptonshire, Nn11
3 Bedroom Semi-Detached House
Kingsley Avenue, DAVENTRY, Northamptonshire, NN11
Rowallen Way, Daventry, Northamptonshire, Nn11
4 Bedroom Detached House
Rowallen Way, DAVENTRY, Northamptonshire, NN11
Polar Star Close, Daventry, Northamptonshire, Nn11
4 Bedroom Detached House
Polar Star Close, DAVENTRY, Northamptonshire, NN11
Furnace Drive, Daventry, Northamptonshire, Nn11
4 Bedroom Detached House
Furnace Drive, DAVENTRY, Northamptonshire, NN11


