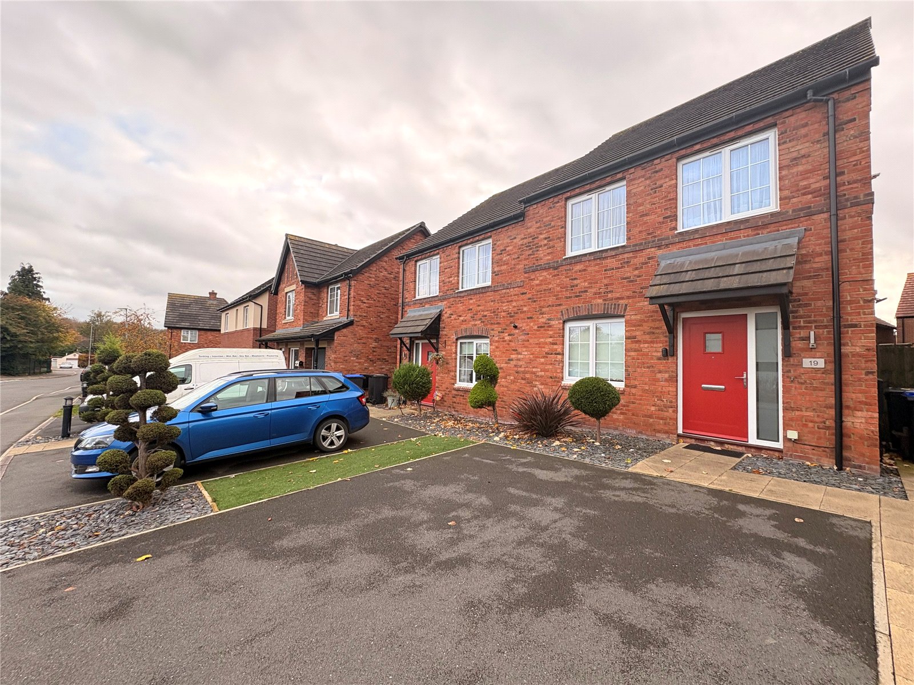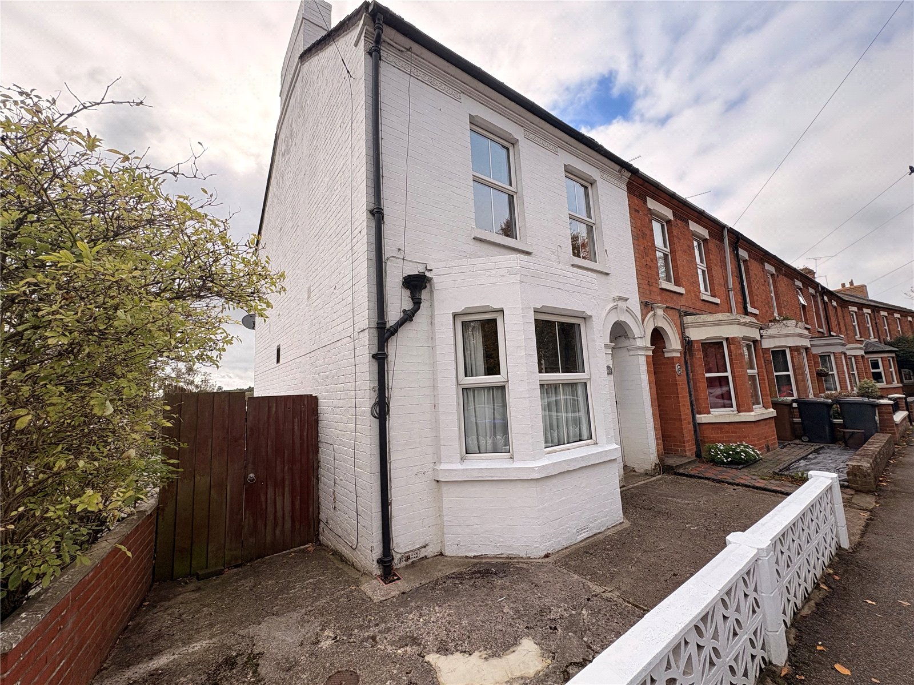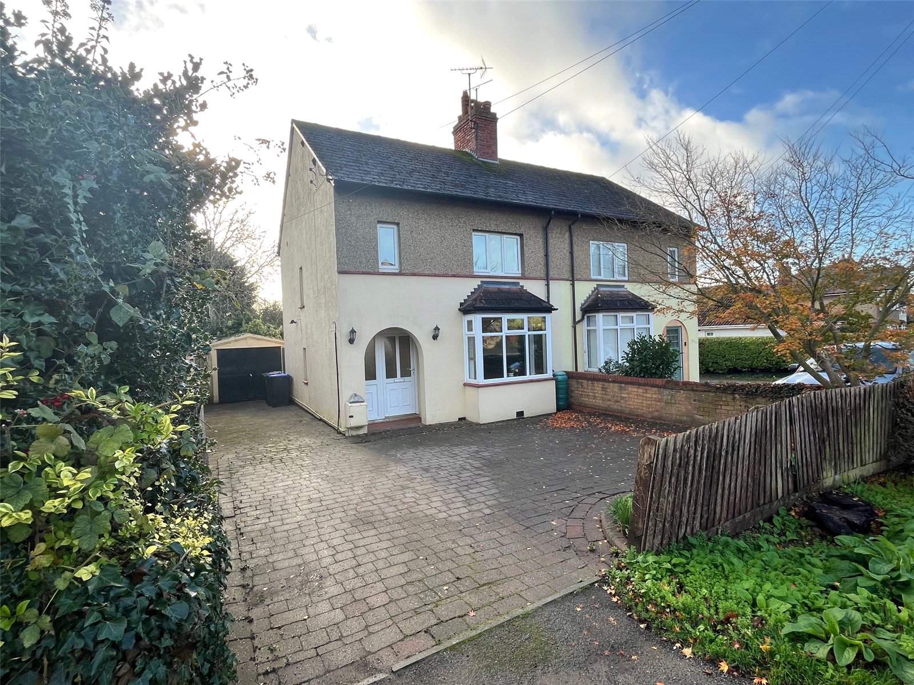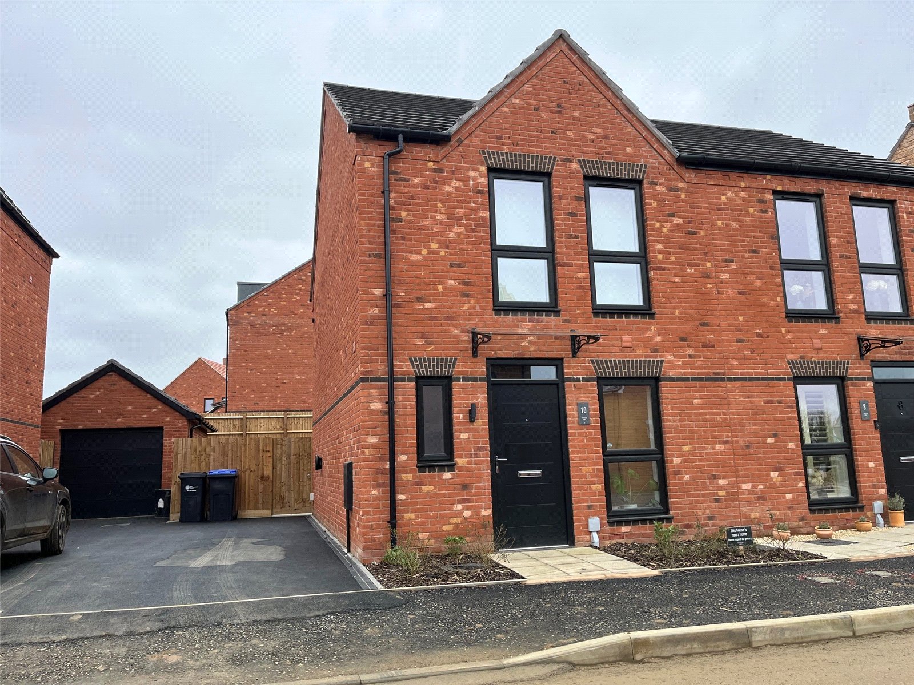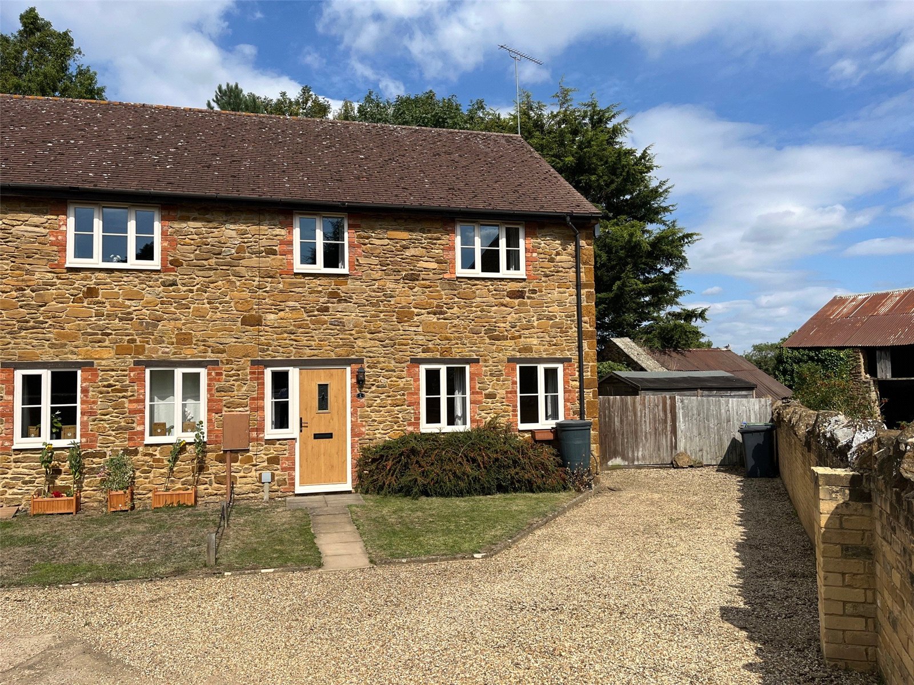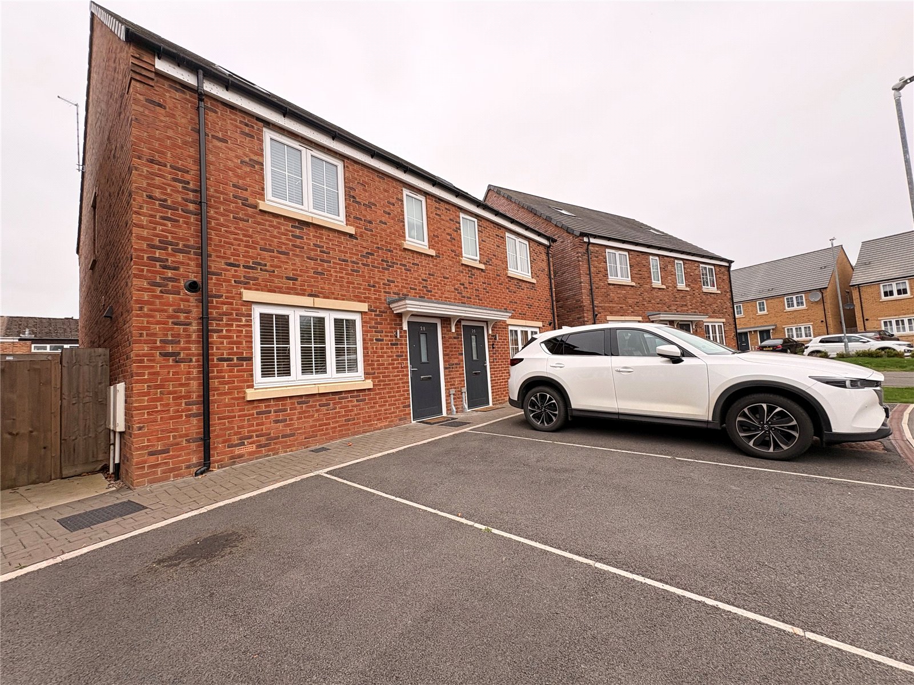
Daventry: 01327 311222
Long Buckby: 01327 844111
Woodford Halse: 01327 263333
This property has been removed by the agent. It may now have been sold or temporarily taken off the market.
*** BEAUTIFULLY PRESENTED THREE BEDROOM DETACHED*** ***15 FT LOUNGE***DINING ROOM***GARAGE***SOUTHERLY FACING REAR GARDEN***RE-FITTED KITCHEN***
A VERY WELL PRESENTED THREE BEDROOM DETACHED FAMILY HOME situated on the popular ASHBY FIELDS development .
A VERY WELL PRESENTED THREE BEDROOM DETACHED FAMILY HOME situated on the popular ASHBY FIELDS development .
We have found these similar properties.
Willow Brook, Staverton Manor, Daventry, Northamptonshire, Nn11
4 Bedroom Semi-Detached House
Willow Brook, Staverton Manor, DAVENTRY, Northamptonshire, NN11
Marigold Way, Daventry, Northamptonshire, Nn11
3 Bedroom Semi-Detached House
Marigold Way, DAVENTRY, Northamptonshire, NN11
Badby Road, Daventry, Northamptonshire, Nn11
4 Bedroom End of Terrace House
Badby Road, DAVENTRY, Northamptonshire, NN11
Badby Road West, Daventry, Northamptonshire, Nn11
3 Bedroom Semi-Detached House
Badby Road West, DAVENTRY, Northamptonshire, NN11
Lavender Way, Daventry, Northamptonshire, Nn11
2 Bedroom Semi-Detached House
Lavender Way, DAVENTRY, Northamptonshire, NN11
Manor Cottages, Pinfold Green, Badby, Northamptonshire, Nn11
2 Bedroom End of Terrace House
Manor Cottages, Pinfold Green, BADBY, Northamptonshire, NN11




