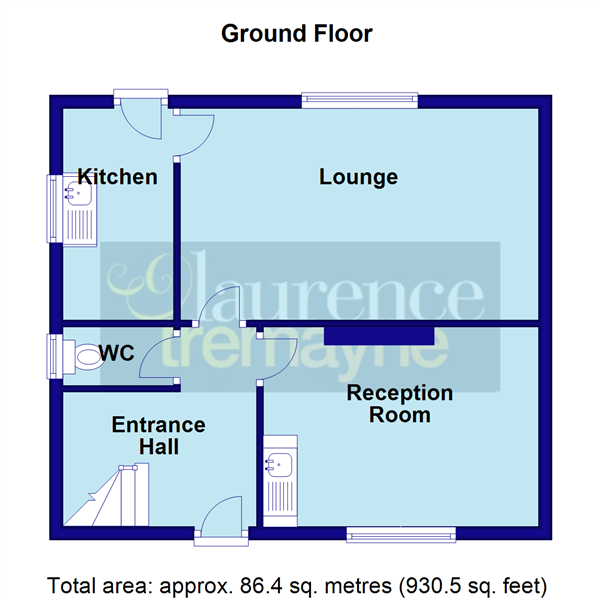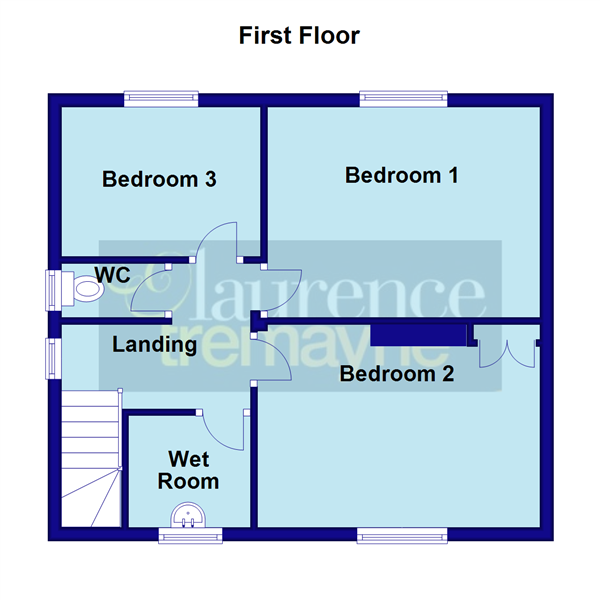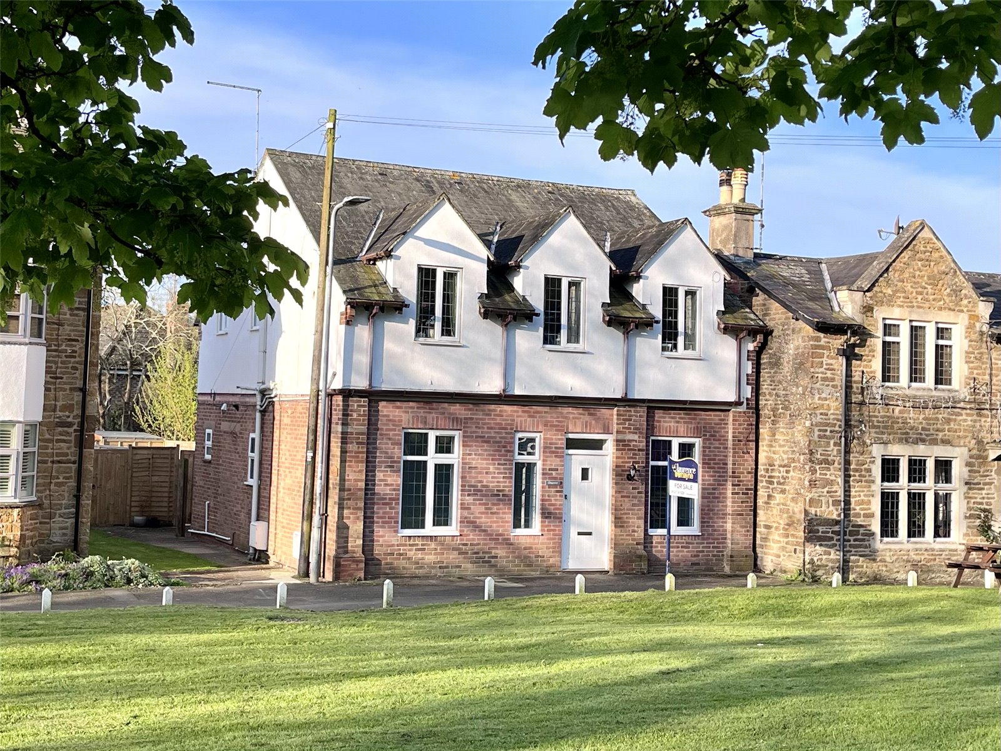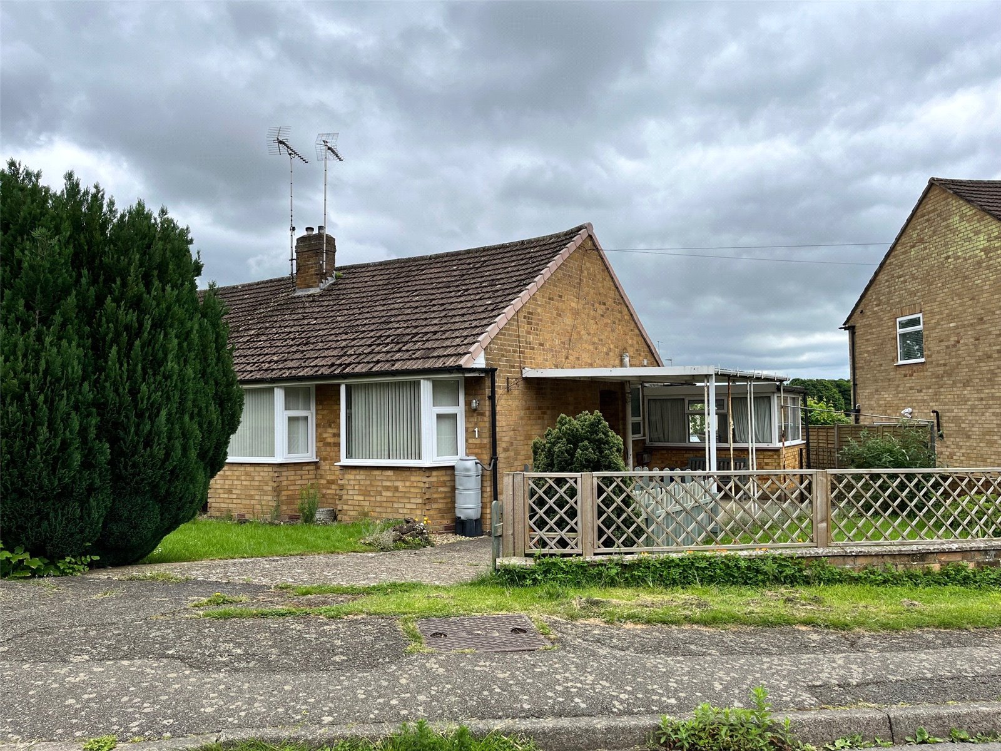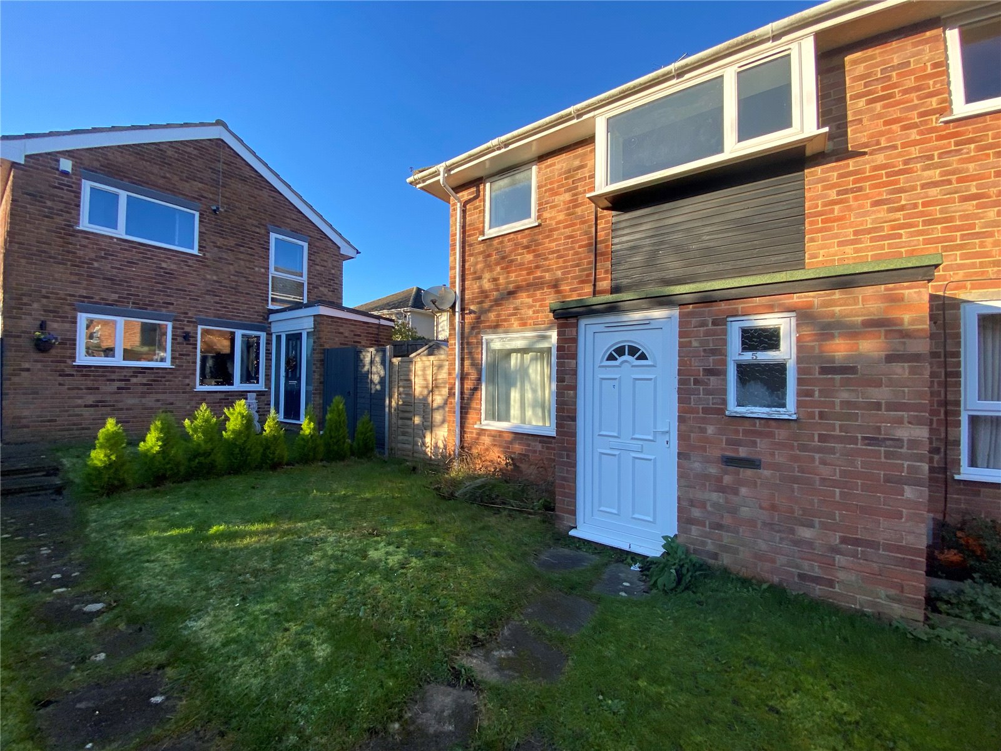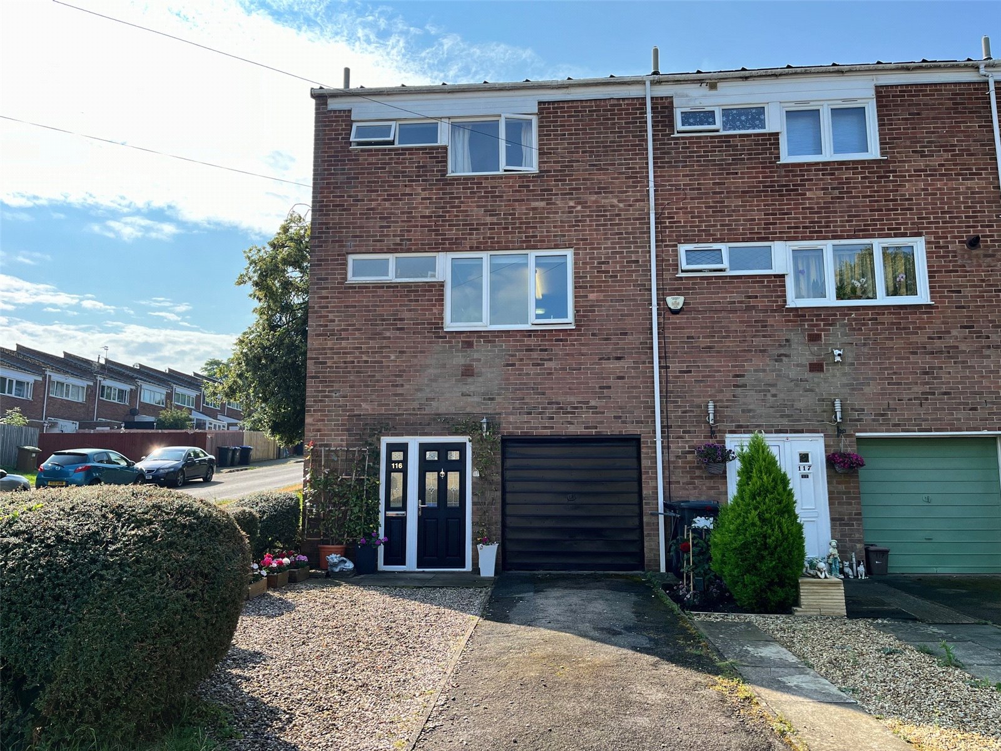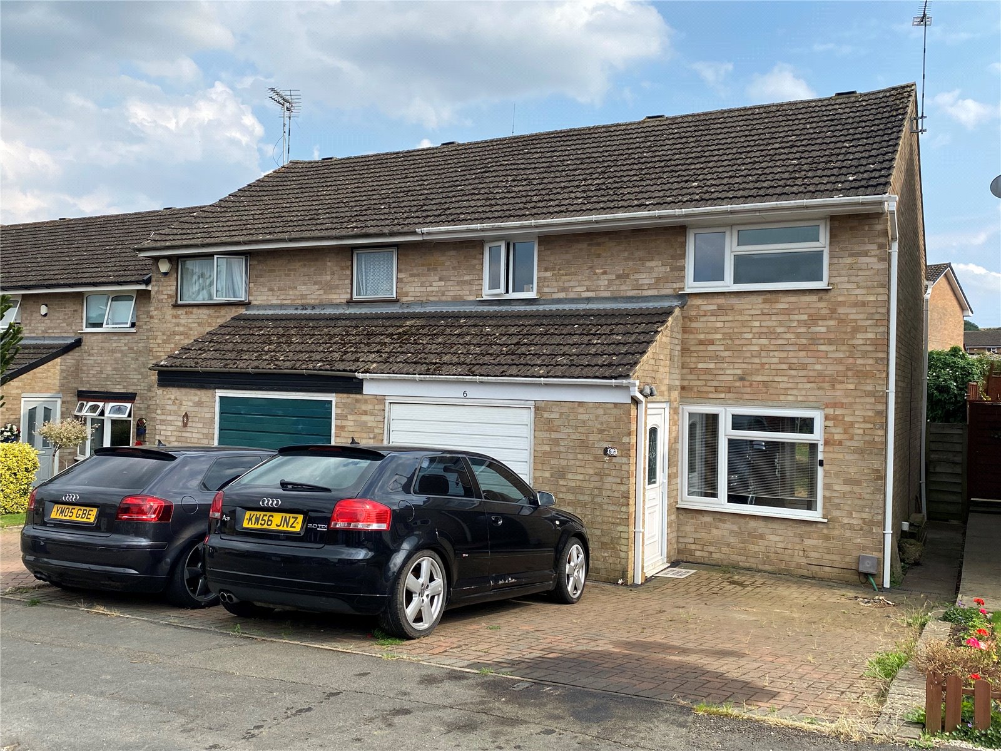Daventry: 01327 311222
Long Buckby: 01327 844111
Woodford Halse: 01327 263333
Ashby Road, BRAUNSTON, Northamptonshire, NN11
Guide Price £225,000
3 Bedroom
Semi-Detached House
Overview
3 Bedroom Semi-Detached House for sale in Ashby Road, BRAUNSTON, Northamptonshire, NN11
**NO UPPER CHAIN**IN NEED OF MODERNISATION**BACKING ONTO OPEN FIELDS**SOUGHT AFTER VILLAGE**
Located in the sought after CANAL-SIDE VILLAGE of BRAUNSTON is this semi-detached family home. IN NEED OF MODERNISATION with accommodation comprising entrance hallway, CLOAKROOM, TWO RECEPTION ROOMS, kitchen, THREE BEDROOMS, wet room and separate WC. Outisde is an enclosed front garden and GOOD SIZED REAR GARDEN which backs on to OPEN COUNTRYSIDE. EPC - E
Entered Via Frosted Upvc double glazed door set under a canopy storm porch with outside courtesy light to one side, into:-
Entrance Hall 9'8" x 9'4" (2.95m x 2.84m). Stairs rising to first floor landing with storage space under, smoke alarm, telephone point, hanging space for coats, doors to ground floor accommodation
WC Fitted with a low level WC, wood effect vinyl flooring and frosted window to side aspect
Reception Room One 13'4" x 9'8" (4.06m x 2.95m). Originally the kitchen, with stainless steel twin drainer sink unit to one wall with storage under, feature open fireplace with tiled surround with inset cast iron grate, Upvc double glazed window to front aspect
Reception Room Two 16'6" x 10'3" (5.03m x 3.12m). A spacious reception room again with feature fireplace with tiled surround, picture rail, window to rear aspect, door to:-
Kitchen 10'9" x 6'3" (3.28m x 1.9m). Fitted with a stainless steel single drainer sink unit, space and plumbing for washing machine, space for fridge freezer and cooker Upvc double glazed window to side aspect, Upvc double glazed window to side aspect, Upvc double glazed door to rear garden
Landing Window to side aspect on the turn of the stairs, smoke alarm, access to loft space, doors to first floor accommodation
Bedroom One 13'1" x 10'3" (4m x 3.12m). A good sized double bedroom with window to rear aspect with far reaching views over the rear garden and open countryside beyond
Bedroom Two 13'" x 9'8" (3.96m" x 2.95m). Another double bedroom with airing cupboard to one corner, window to front aspect
Bedroom Three 9'8" x 7'3" (2.95m x 2.2m). Window to rear aspect with far reaching views over the rear garden and open countryside beyond
Wet Room Fitted with a pedestal wash hand basin and electric shower, tiling to water sensitive areas, frosted Upvc double glazed window to front aspect with tiled sill, wall mounted electric fan heater
WC Fitted with a low level WC and wash hand basin
Outside
Front Accessed via a low level timber gate, with pathway leading to the front door with pretty front garden to one side with lawn and inset planted areas partially enclosed by box hedging, there is a further lawned area to the other side with open access to the rear garden.
Side A concrete pathway runs from the front garden to the rear garden with sectional shed to one side, with block paved area which leads to the rear.
Rear A spacious rear garden which is mainly laid to lawn and backing on to open countryside, a concrete patio and further block paved area sit to the rear of the house
Read more
Located in the sought after CANAL-SIDE VILLAGE of BRAUNSTON is this semi-detached family home. IN NEED OF MODERNISATION with accommodation comprising entrance hallway, CLOAKROOM, TWO RECEPTION ROOMS, kitchen, THREE BEDROOMS, wet room and separate WC. Outisde is an enclosed front garden and GOOD SIZED REAR GARDEN which backs on to OPEN COUNTRYSIDE. EPC - E
Entered Via Frosted Upvc double glazed door set under a canopy storm porch with outside courtesy light to one side, into:-
Entrance Hall 9'8" x 9'4" (2.95m x 2.84m). Stairs rising to first floor landing with storage space under, smoke alarm, telephone point, hanging space for coats, doors to ground floor accommodation
WC Fitted with a low level WC, wood effect vinyl flooring and frosted window to side aspect
Reception Room One 13'4" x 9'8" (4.06m x 2.95m). Originally the kitchen, with stainless steel twin drainer sink unit to one wall with storage under, feature open fireplace with tiled surround with inset cast iron grate, Upvc double glazed window to front aspect
Reception Room Two 16'6" x 10'3" (5.03m x 3.12m). A spacious reception room again with feature fireplace with tiled surround, picture rail, window to rear aspect, door to:-
Kitchen 10'9" x 6'3" (3.28m x 1.9m). Fitted with a stainless steel single drainer sink unit, space and plumbing for washing machine, space for fridge freezer and cooker Upvc double glazed window to side aspect, Upvc double glazed window to side aspect, Upvc double glazed door to rear garden
Landing Window to side aspect on the turn of the stairs, smoke alarm, access to loft space, doors to first floor accommodation
Bedroom One 13'1" x 10'3" (4m x 3.12m). A good sized double bedroom with window to rear aspect with far reaching views over the rear garden and open countryside beyond
Bedroom Two 13'" x 9'8" (3.96m" x 2.95m). Another double bedroom with airing cupboard to one corner, window to front aspect
Bedroom Three 9'8" x 7'3" (2.95m x 2.2m). Window to rear aspect with far reaching views over the rear garden and open countryside beyond
Wet Room Fitted with a pedestal wash hand basin and electric shower, tiling to water sensitive areas, frosted Upvc double glazed window to front aspect with tiled sill, wall mounted electric fan heater
WC Fitted with a low level WC and wash hand basin
Outside
Front Accessed via a low level timber gate, with pathway leading to the front door with pretty front garden to one side with lawn and inset planted areas partially enclosed by box hedging, there is a further lawned area to the other side with open access to the rear garden.
Side A concrete pathway runs from the front garden to the rear garden with sectional shed to one side, with block paved area which leads to the rear.
Rear A spacious rear garden which is mainly laid to lawn and backing on to open countryside, a concrete patio and further block paved area sit to the rear of the house
Important Information
- This is a Freehold property.
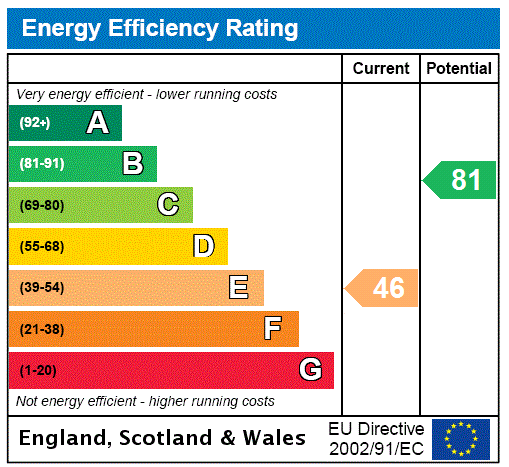
Chayomer, The Green, Newnham, Northamptonshire, Nn11
2 Bedroom Maisonette
Chayomer, The Green, NEWNHAM, Northamptonshire, NN11
Hawthorn Drive, Daventry, Northamptonshire, Nn11
2 Bedroom Semi-Detached Bungalow
Hawthorn Drive, DAVENTRY, Northamptonshire, NN11
York Ride, Weedon, Northamptonshire, Nn7
3 Bedroom End of Terrace House
York Ride, WEEDON, Northamptonshire, NN7
The Medway, Daventry, Northamptonshire, Nn11
3 Bedroom End of Terrace House
The Medway, DAVENTRY, Northamptonshire, NN11
Balliol Road, Daventry, Northamptonshire, Nn11
3 Bedroom Semi-Detached House
Balliol Road, DAVENTRY, Northamptonshire, NN11
Balliol Road, Daventry, Northamptonshire, Nn11
3 Bedroom Semi-Detached House
Balliol Road, DAVENTRY, Northamptonshire, NN11

