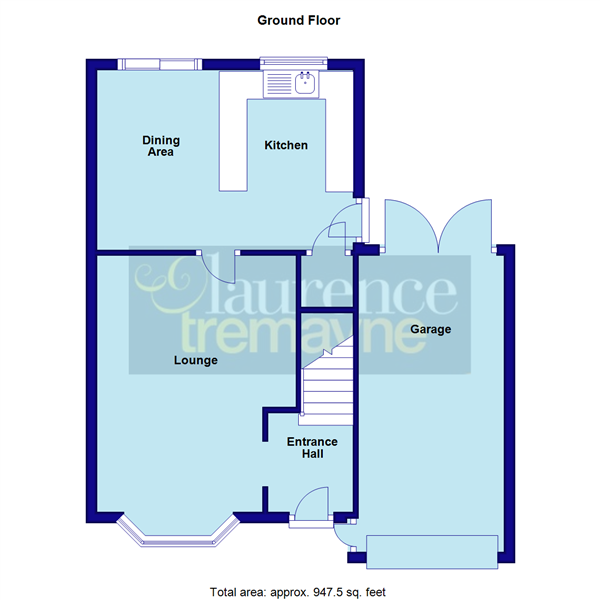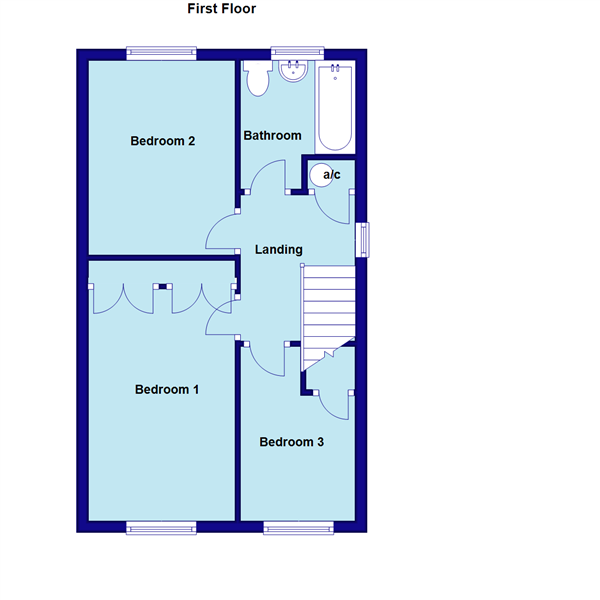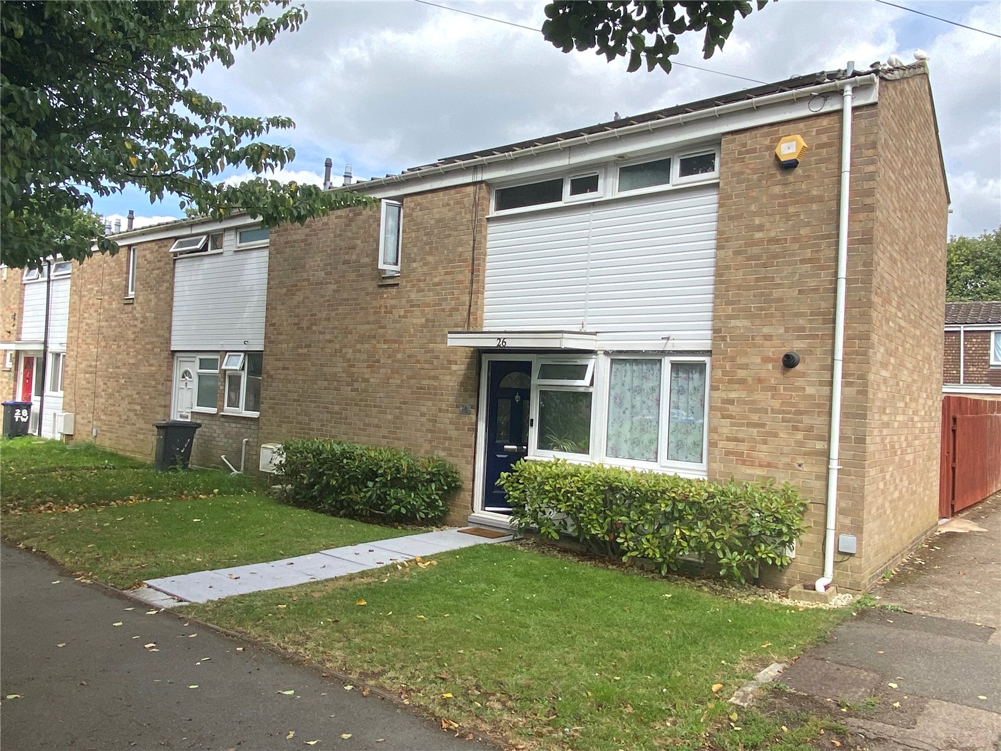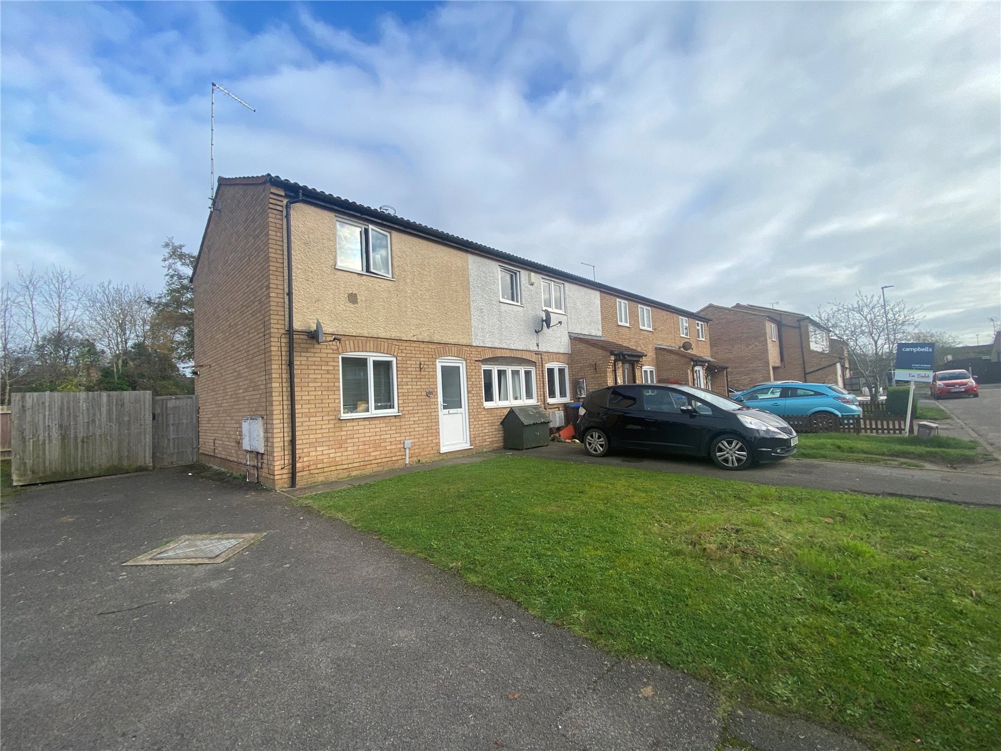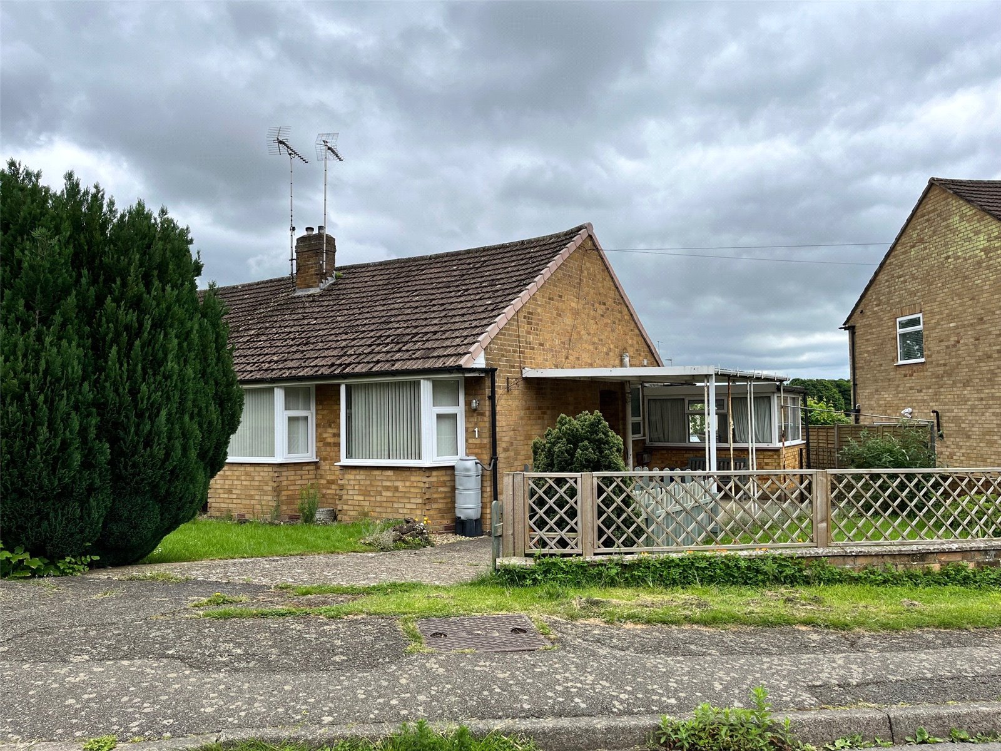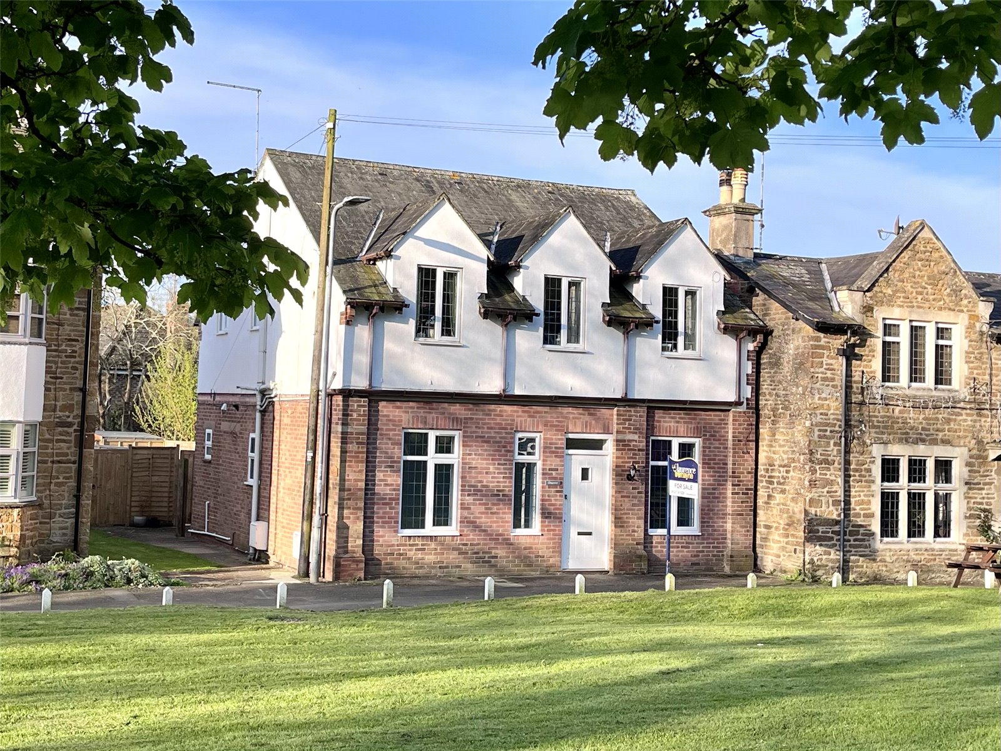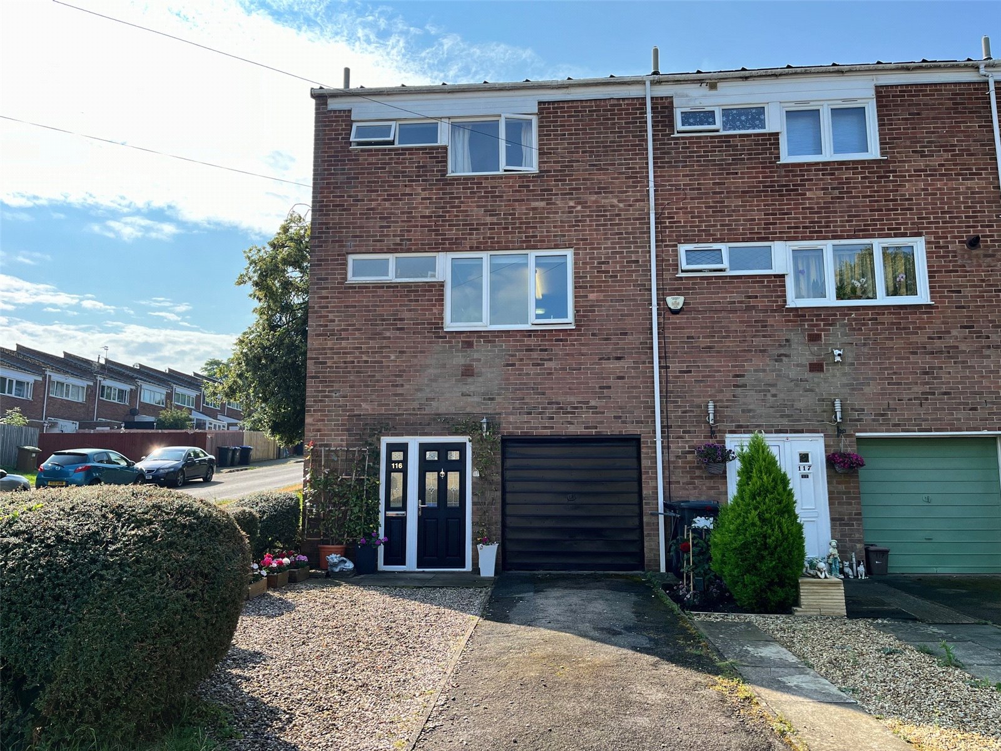Daventry: 01327 311222
Long Buckby: 01327 844111
Woodford Halse: 01327 263333
Coldstream Close, DAVENTRY, Northamptonshire, NN11
Price £210,000
3 Bedroom
Semi-Detached House
Overview
3 Bedroom Semi-Detached House for sale in Coldstream Close, DAVENTRY, Northamptonshire, NN11
Laurence Tremayne Estate Agents are now in receipt of an offer for the sum of �210,000 for 7 Coldstream Close, DAVENTRY, Northamptonshire, NN11 9HL. Anyone wishing to place an offer on the property should contact Laurence Tremayne Estate Agents, 10-12 Oxford Street, DAVENTRY, Northamptonshire, NN11 4AD - 01327 311222 prior to exchange of contracts.
Entered Via Frosted Upvc double door opening into:-
Entrance Hall 6'1" 4'11" (1.85m 1.5m). Tiled flooring, single panel radiator, stairs rising to first floor landing, half height panelling to walls, open into:-
Lounge 15' (4.57m) plus bay x 11'8" (3.56m) reducing to 9'8" (2.95m). The main focal point of the room is a central fireplace with marble hearth and backing, inset Adams style gas fire and decorative wooden surround and mantle, thee wall points, coving to ceiling, dado rail, television and telephone points, Upvc double glazed bay window with deep sill and double panel radiator under, multi-pane door into:-
Kitchen Diner 15'1" x 10'7" (4.6m x 3.23m). Running the full width of the room with the kitchen area being fitted with a range of both eye and drawer line base level units with rolled edge work surfaces with tiling above. Inset single drainer sink unit with swan neck mixer tap over, space for slimline gas cooker with extractor fan over, space for two under counter appliances and further space for full height fridge freezer. Upvc double glazed window to rear aspect, Upvc double glazed door to side aspect, wooden door giving access to understairs storage cupboard, open into the dining room which has ample space for table and chairs, single panel radiator, tilt and turn Upvc double glazed patio doors to rear garden
Landing Access to loft space, access to airing cupboard housing hot water cylinder and gas central heating boiler, frosted Upvc double glazed window to side aspect, half height panelling to walls, pine doors to all first floor accommodation
Bedroom One 12'10" (3.9m) plus wardrobes x 8'5" (2.57m). With fitted wardrobes running the width of the room, wood effect laminate flooring, single panel radiator, Upvc double glazed window to front aspect
Bedroom Two 10'10" x 8'5" (3.3m x 2.57m). Another double bedroom with single panel radiator, Upvc double glazed window to rear aspect
Bedroom Three 9'10" max x 6'6" (3m max x 1.98m). Built in cupboard over the bulk head of the stairs, half height panelling to walls, single panel radiator, Upvc double glazed window to front aspect
Bathroom Fitted with a white three piece suite comprising low level WC, ash hand basin and panel bath with Mira shower over, full tiling to walls, single panel radiator, frosted Upvc double glazed window to rear aspect
Outside
Front The front of the property has a lawned area with paved pathway leading to the front door and driveway to one side, leading to:-
Single Garage 19'2" x 8'7" (5.84m x 2.62m). With metal up and over door to front, single wooden door to one side accessed via the front of the property and twin opening timber doors to the rear, power and light connected.
Rear A paved patio area sits directly to the rear of the house with a small low level brick walling dividing this from the main garden enclosed by timber fencing
Agents Notes Please note, the property is sold as seen - services have not and will not be tested
Read more
Entered Via Frosted Upvc double door opening into:-
Entrance Hall 6'1" 4'11" (1.85m 1.5m). Tiled flooring, single panel radiator, stairs rising to first floor landing, half height panelling to walls, open into:-
Lounge 15' (4.57m) plus bay x 11'8" (3.56m) reducing to 9'8" (2.95m). The main focal point of the room is a central fireplace with marble hearth and backing, inset Adams style gas fire and decorative wooden surround and mantle, thee wall points, coving to ceiling, dado rail, television and telephone points, Upvc double glazed bay window with deep sill and double panel radiator under, multi-pane door into:-
Kitchen Diner 15'1" x 10'7" (4.6m x 3.23m). Running the full width of the room with the kitchen area being fitted with a range of both eye and drawer line base level units with rolled edge work surfaces with tiling above. Inset single drainer sink unit with swan neck mixer tap over, space for slimline gas cooker with extractor fan over, space for two under counter appliances and further space for full height fridge freezer. Upvc double glazed window to rear aspect, Upvc double glazed door to side aspect, wooden door giving access to understairs storage cupboard, open into the dining room which has ample space for table and chairs, single panel radiator, tilt and turn Upvc double glazed patio doors to rear garden
Landing Access to loft space, access to airing cupboard housing hot water cylinder and gas central heating boiler, frosted Upvc double glazed window to side aspect, half height panelling to walls, pine doors to all first floor accommodation
Bedroom One 12'10" (3.9m) plus wardrobes x 8'5" (2.57m). With fitted wardrobes running the width of the room, wood effect laminate flooring, single panel radiator, Upvc double glazed window to front aspect
Bedroom Two 10'10" x 8'5" (3.3m x 2.57m). Another double bedroom with single panel radiator, Upvc double glazed window to rear aspect
Bedroom Three 9'10" max x 6'6" (3m max x 1.98m). Built in cupboard over the bulk head of the stairs, half height panelling to walls, single panel radiator, Upvc double glazed window to front aspect
Bathroom Fitted with a white three piece suite comprising low level WC, ash hand basin and panel bath with Mira shower over, full tiling to walls, single panel radiator, frosted Upvc double glazed window to rear aspect
Outside
Front The front of the property has a lawned area with paved pathway leading to the front door and driveway to one side, leading to:-
Single Garage 19'2" x 8'7" (5.84m x 2.62m). With metal up and over door to front, single wooden door to one side accessed via the front of the property and twin opening timber doors to the rear, power and light connected.
Rear A paved patio area sits directly to the rear of the house with a small low level brick walling dividing this from the main garden enclosed by timber fencing
Agents Notes Please note, the property is sold as seen - services have not and will not be tested
Important information
This is a Freehold property.
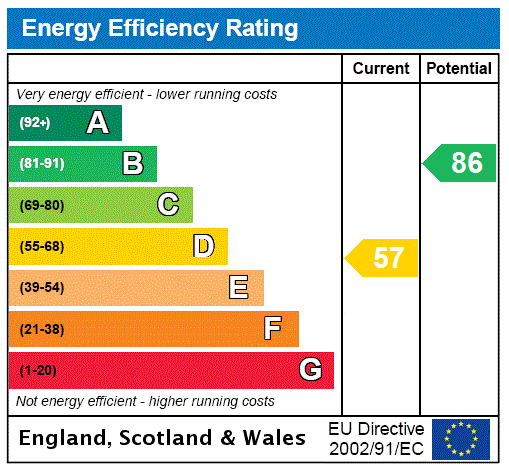
Trent Walk, Daventry, Northamptonshire, Nn11
2 Bedroom End of Terrace House
Trent Walk, DAVENTRY, Northamptonshire, NN11
Lincoln Way, Daventry, Northamptonshire, Nn11
2 Bedroom End of Terrace House
Lincoln Way, DAVENTRY, Northamptonshire, NN11
The Wye, Daventry, Northamptonshire, Nn11
3 Bedroom End of Terrace House
The Wye, DAVENTRY, Northamptonshire, NN11
Hawthorn Drive, Daventry, Northamptonshire, Nn11
2 Bedroom Semi-Detached Bungalow
Hawthorn Drive, DAVENTRY, Northamptonshire, NN11
Chayomer, The Green, Newnham, Northamptonshire, Nn11
2 Bedroom Maisonette
Chayomer, The Green, NEWNHAM, Northamptonshire, NN11
The Medway, Daventry, Northamptonshire, Nn11
3 Bedroom End of Terrace House
The Medway, DAVENTRY, Northamptonshire, NN11

