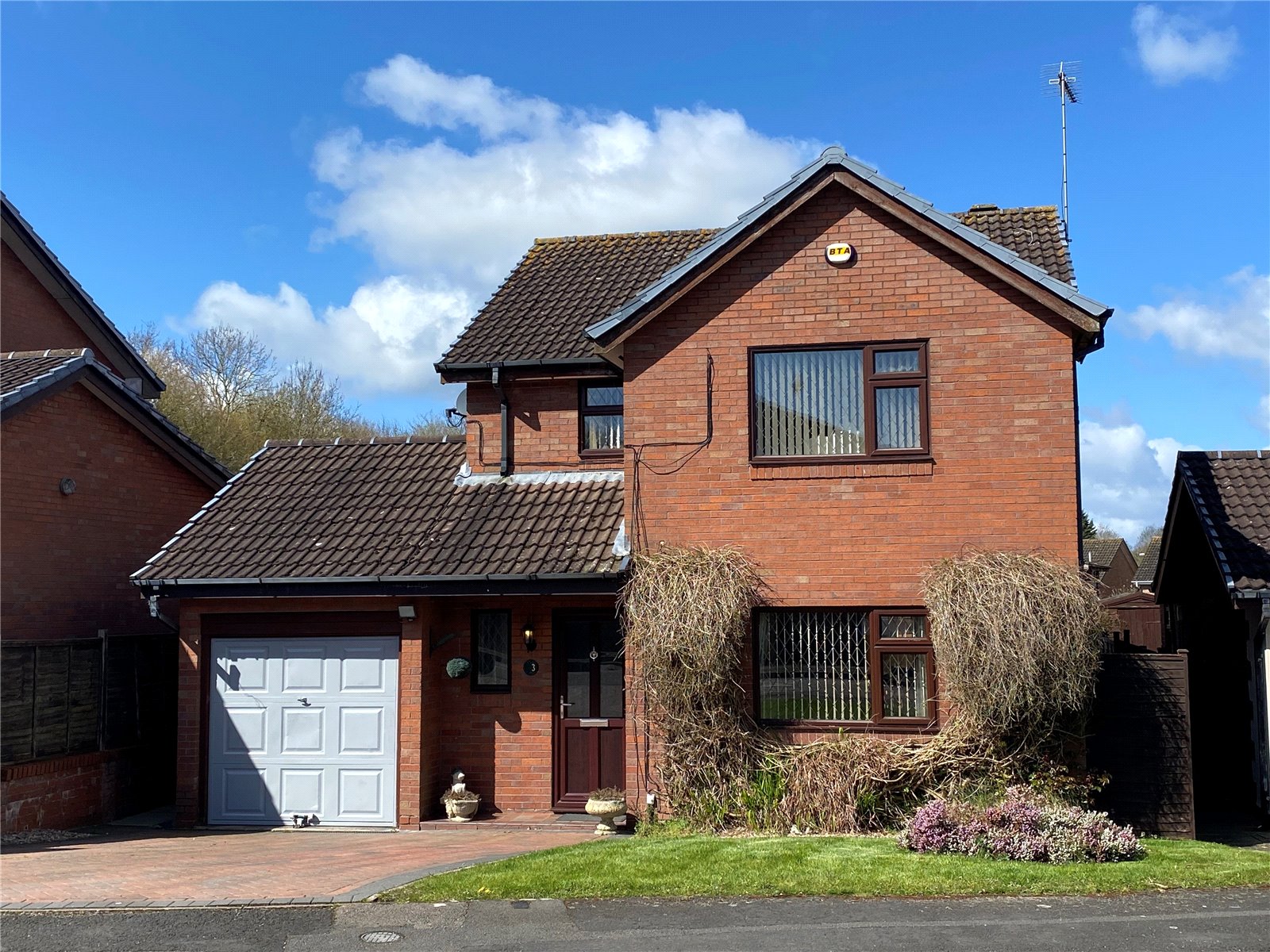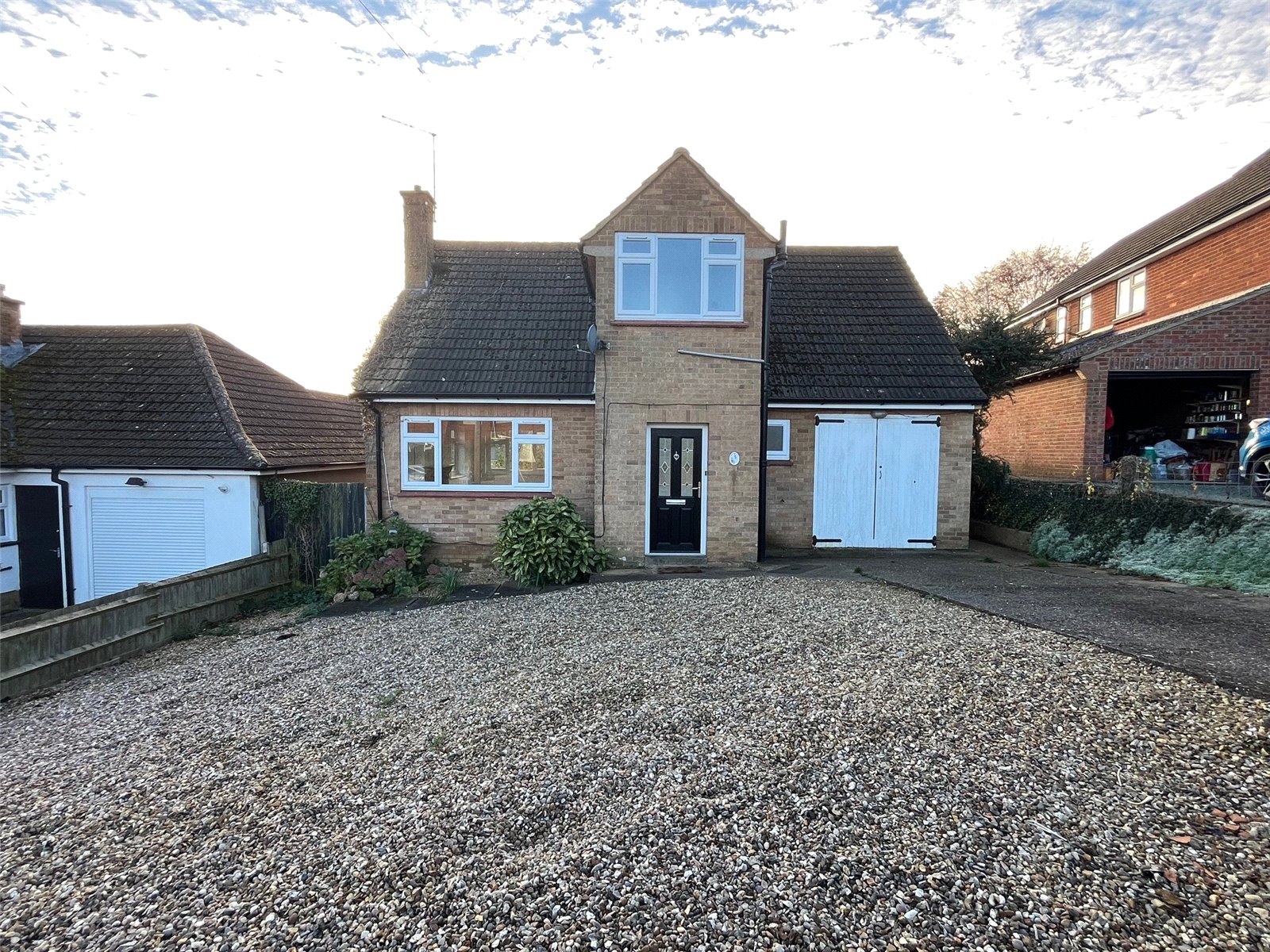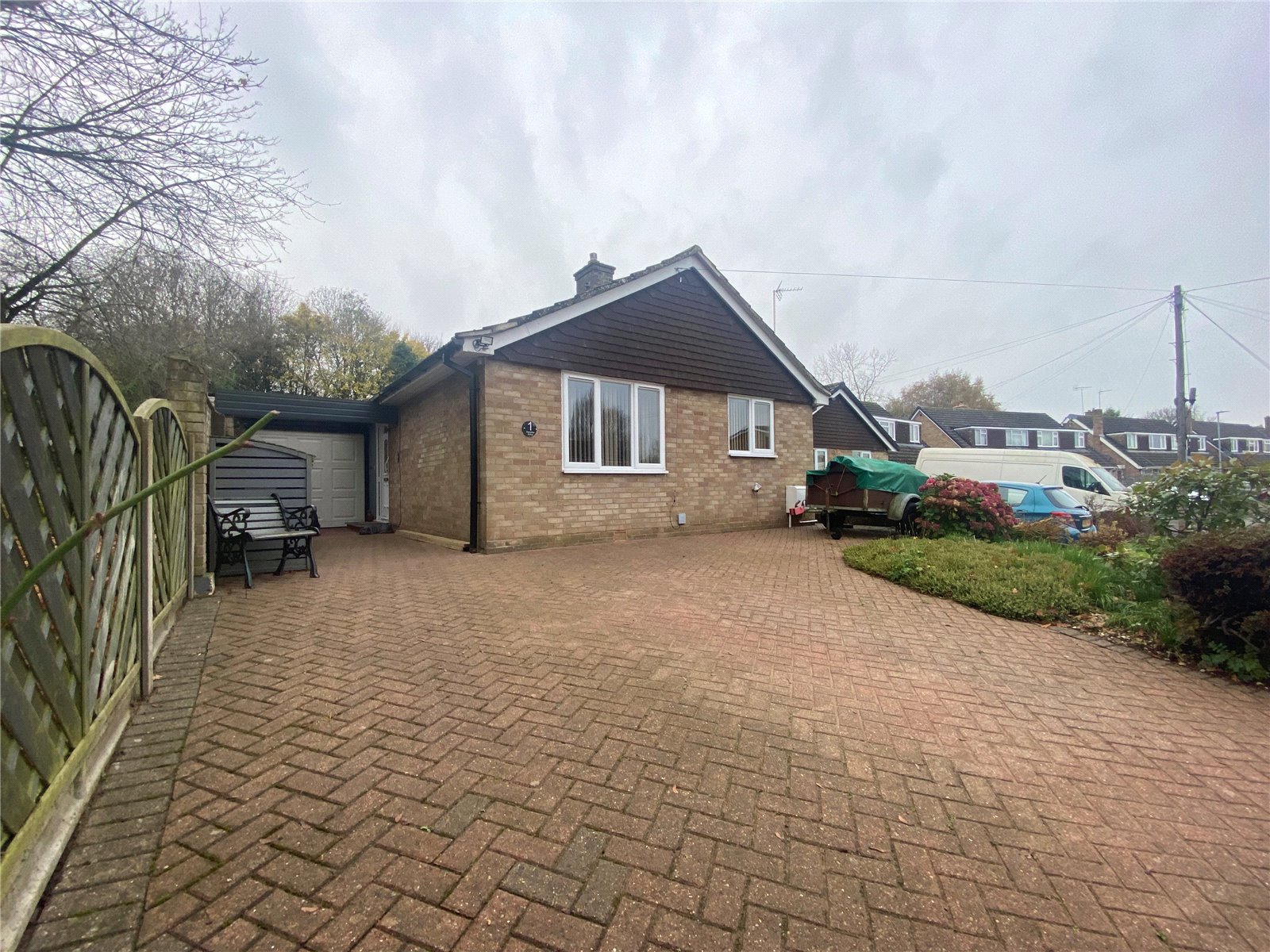
Daventry: 01327 311222
Long Buckby: 01327 844111
Woodford Halse: 01327 263333
This property has been removed by the agent. It may now have been sold or temporarily taken off the market.
***WELL PRESENTED FOUR BEDROOM DETACHED***CLOSE TO AMENITIES***RE-FITTED KITCHEN***BEDROOM ONE WITH EN-SUITE AND BUILT IN WARDROBES***GARAGE WITH FURTHER OFF ROAD PARKING***LANDSCAPED REAR GARDEN***
A well-presented four bedroom detached property close to amenities on the popular
A well-presented four bedroom detached property close to amenities on the popular
We have found these similar properties.
Coniston Close, Daventry, Northamptonshire, Nn11
3 Bedroom Detached House
Coniston Close, DAVENTRY, Northamptonshire, NN11
Pembroke Way, Daventry, Northamptonshire, Nn11
4 Bedroom Detached House
Pembroke Way, DAVENTRY, Northamptonshire, NN11
Inlands Rise, Daventry, Northamptonshire, Nn11
2 Bedroom Detached House
Inlands Rise, DAVENTRY, Northamptonshire, NN11
Franklin Way, Daventry, Northamptonshire, Nn11
4 Bedroom Detached House
Franklin Way, DAVENTRY, Northamptonshire, NN11
Rowallen Way, Daventry, Northamptonshire, Nn11
3 Bedroom Detached House
Rowallen Way, DAVENTRY, Northamptonshire, NN11
Danetre Drive, Daventry, Northamptonshire, Nn11
3 Bedroom Detached Bungalow
Danetre Drive, DAVENTRY, Northamptonshire, NN11








