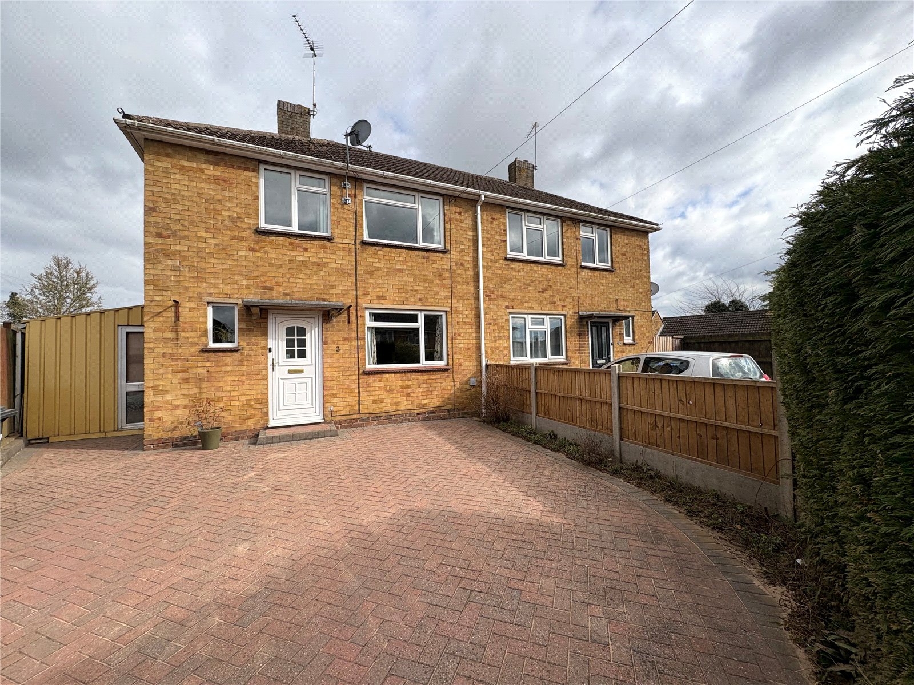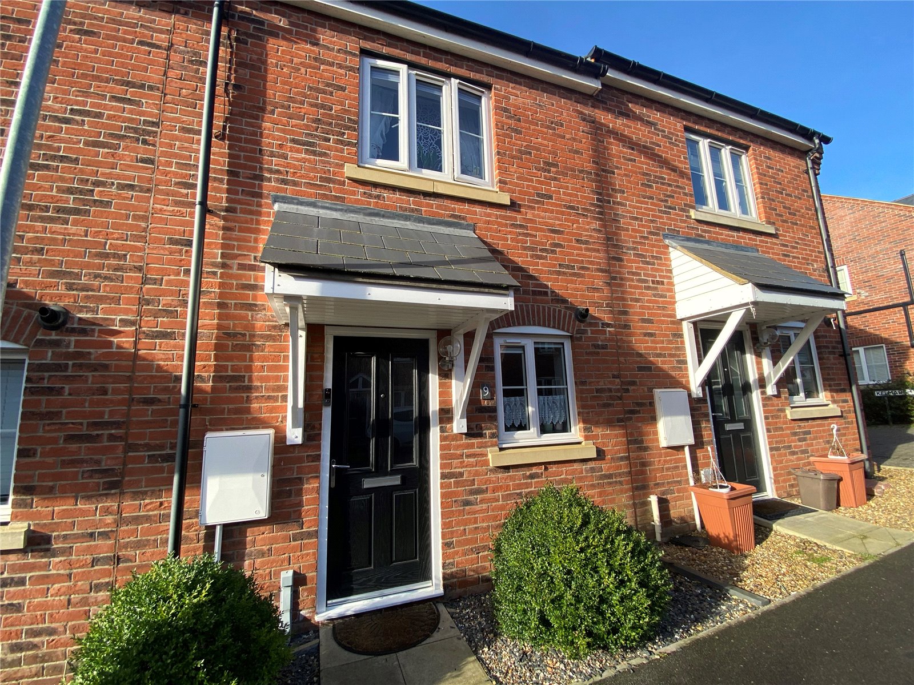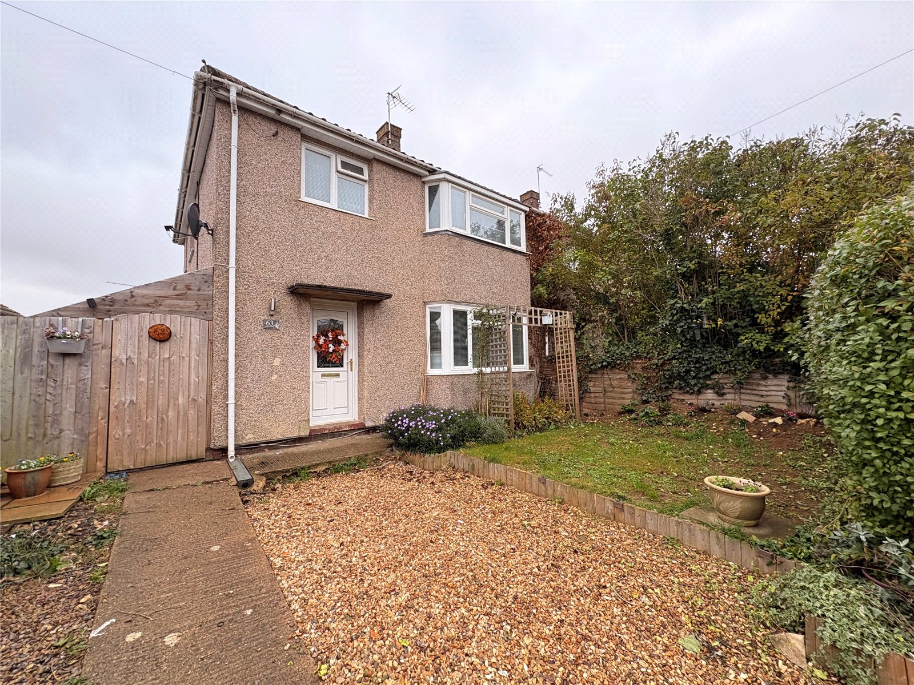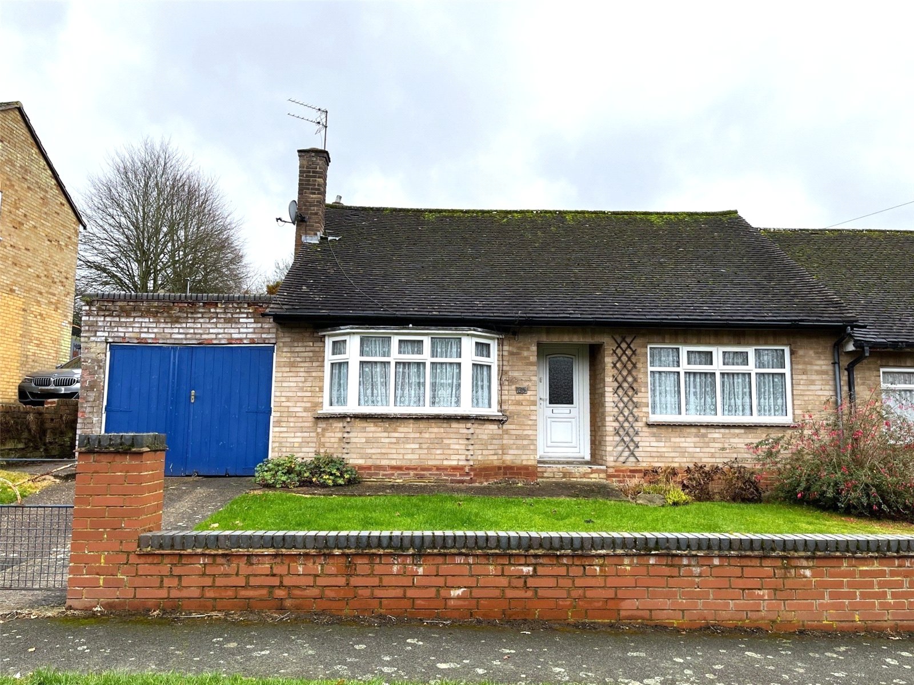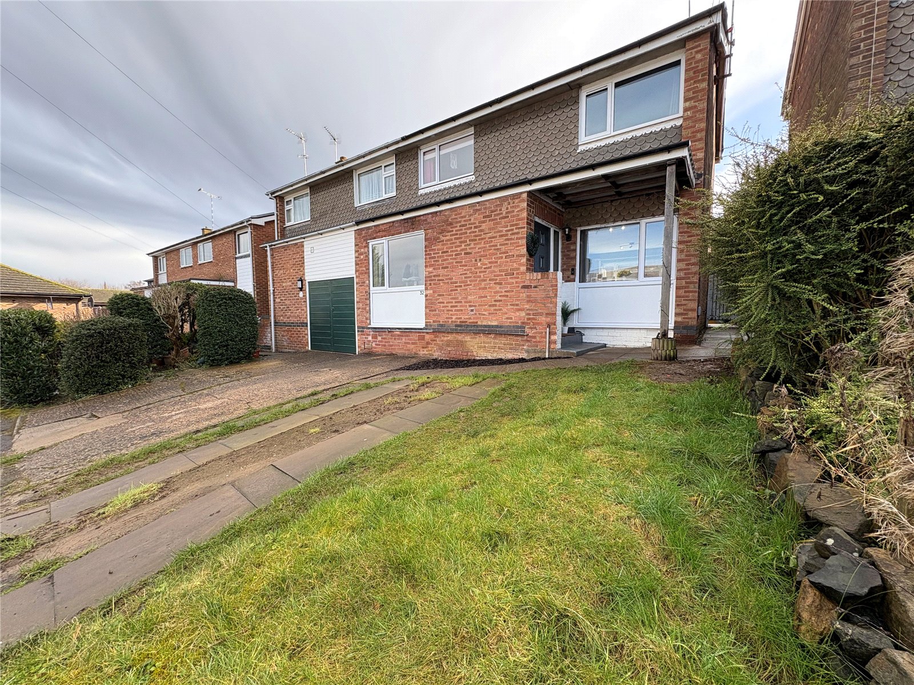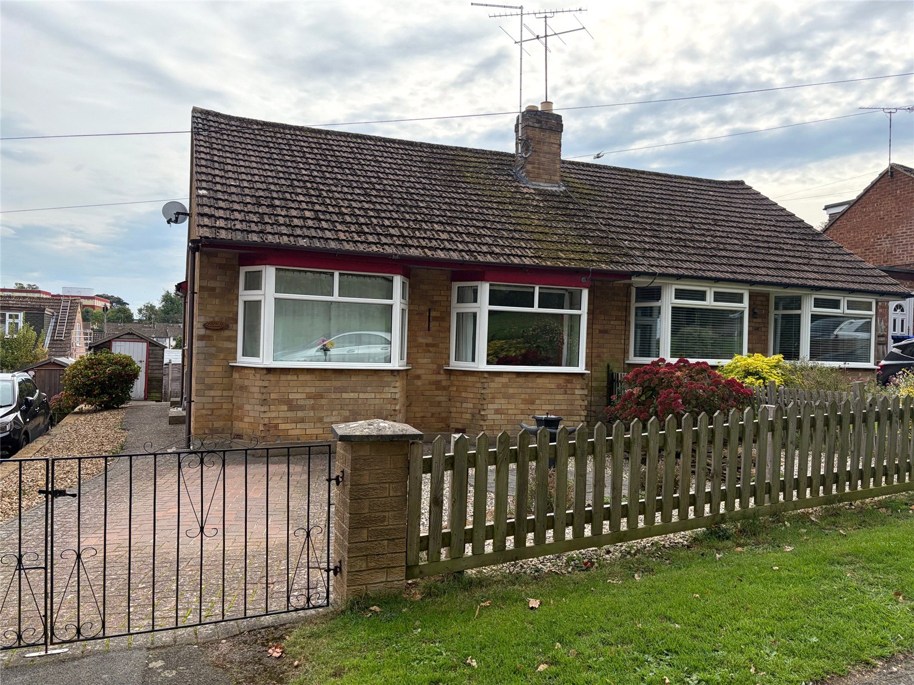
Daventry: 01327 311222
Long Buckby: 01327 844111
Woodford Halse: 01327 263333
This property has been removed by the agent. It may now have been sold or temporarily taken off the market.
Located on the SOUGHT AFTER ASHBY FIELDS DEVELOPMENT within CLOSE PROXIMITY of LOCAL AMENITIES, SCHOOLING and the COUNTRY PARK is this BEAUTIFULLY PRESENTED end of terrace family home.
We have found these similar properties.
Daneholme Avenue, Daventry, Northamptonshire, Nn11
2 Bedroom Semi-Detached Bungalow
Daneholme Avenue, DAVENTRY, Northamptonshire, NN11
Butlin Close, Daventry, Northamptonshire, Nn11
2 Bedroom Semi-Detached House
Butlin Close, DAVENTRY, Northamptonshire, NN11
Brampton Grange Drive, Middlemore, Daventry, Northamptonshire, Nn11
2 Bedroom Terraced House
Brampton Grange Drive, Middlemore, DAVENTRY, Northamptonshire, NN11
Tennyson Road, Daventry, Northamptonshire, Nn11
3 Bedroom Terraced House
Tennyson Road, DAVENTRY, Northamptonshire, NN11
Orchard Street, Daventry, Northamptonshire, Nn11
2 Bedroom Semi-Detached Bungalow
Orchard Street, DAVENTRY, Northamptonshire, NN11
The Pyghtles, Daventry, Northamptonshire, Nn11
3 Bedroom Semi-Detached House
The Pyghtles, DAVENTRY, Northamptonshire, NN11




