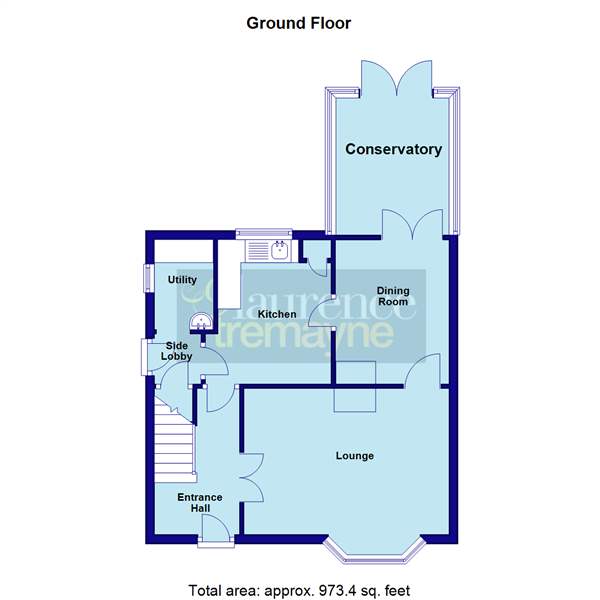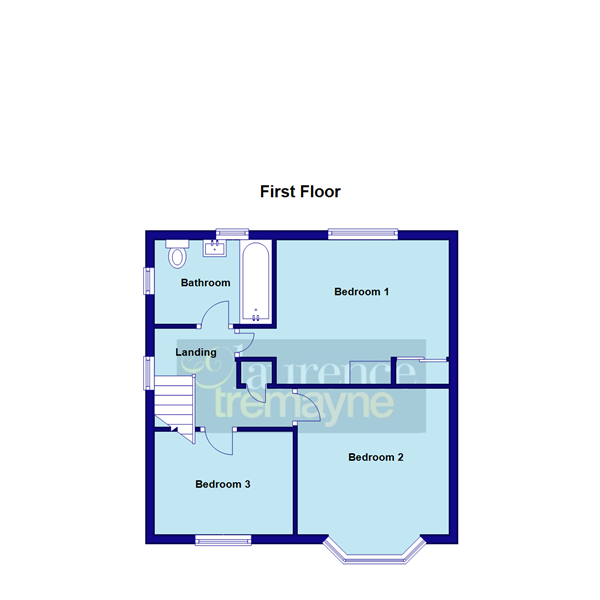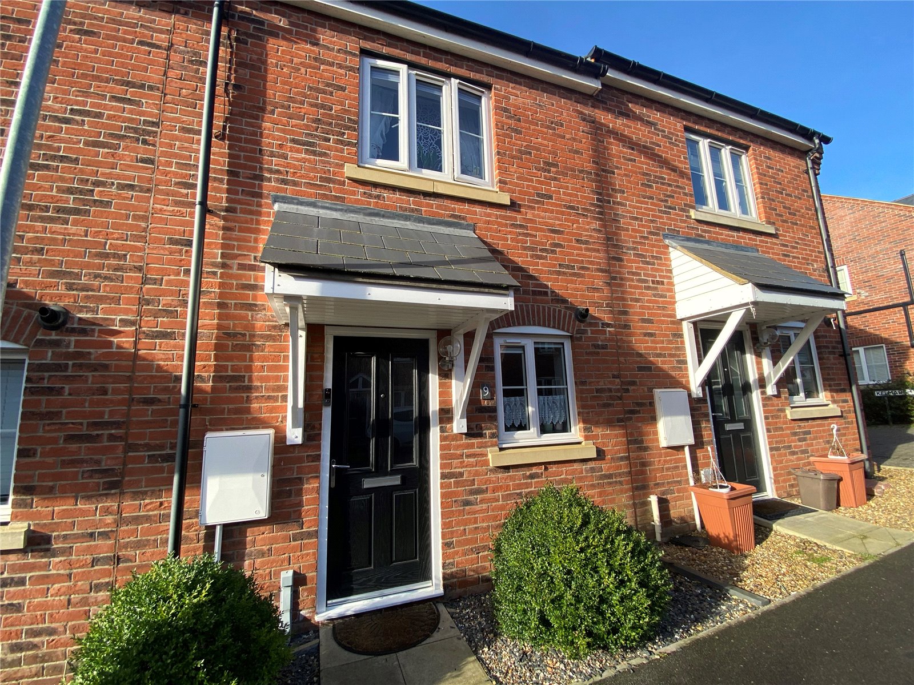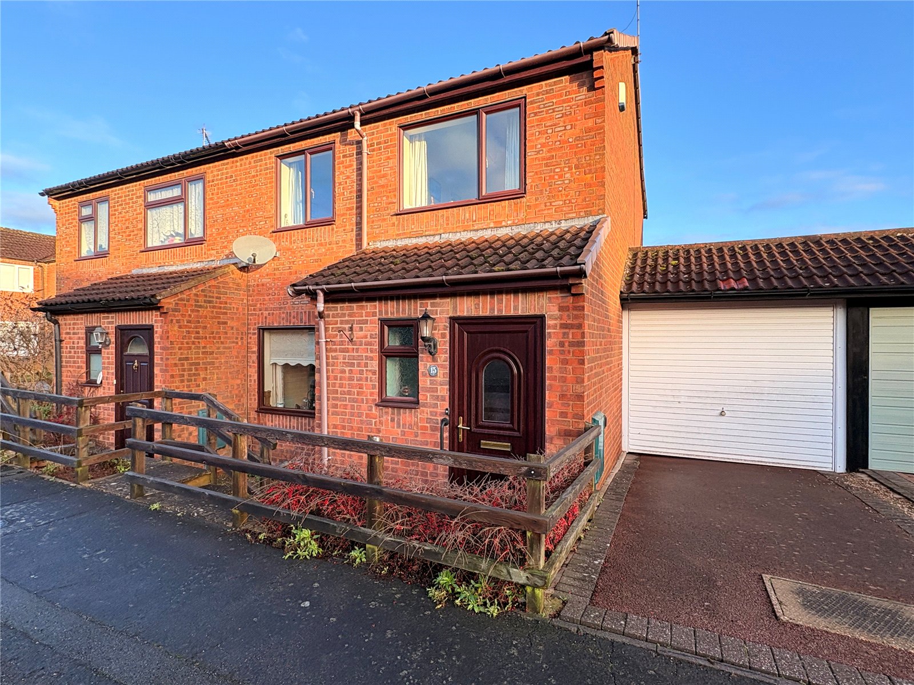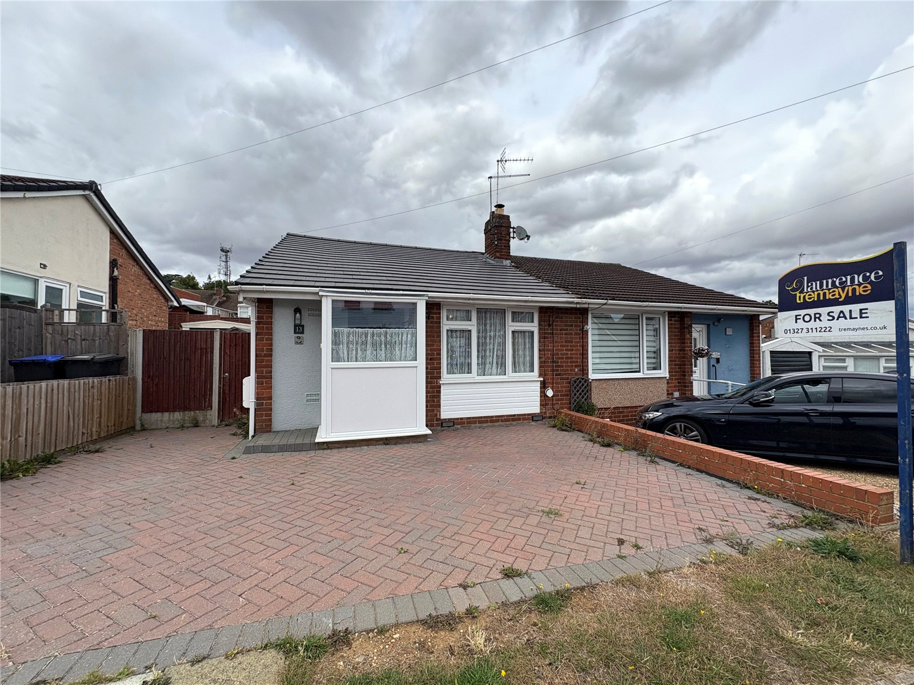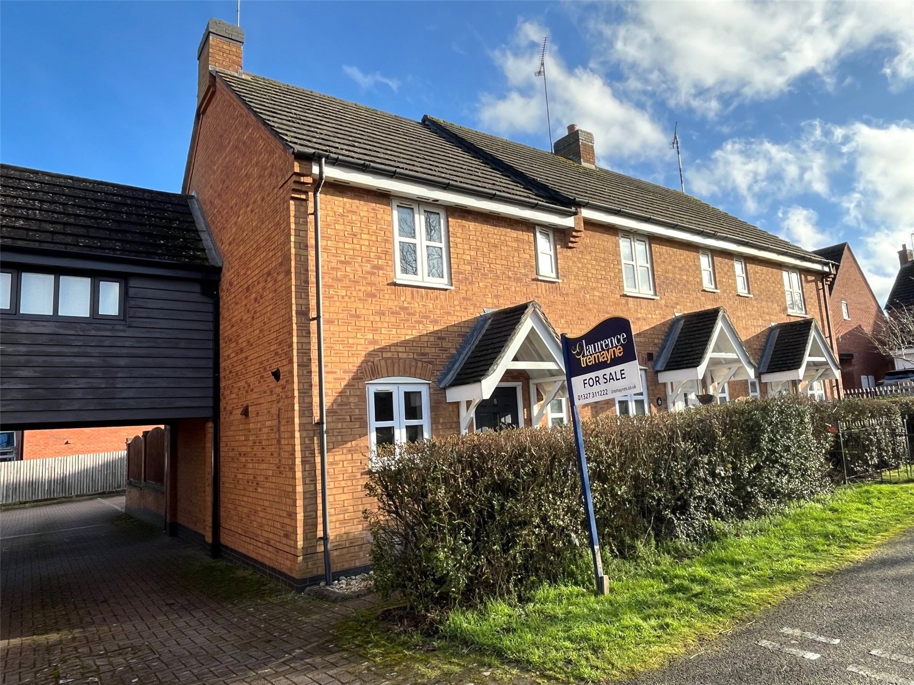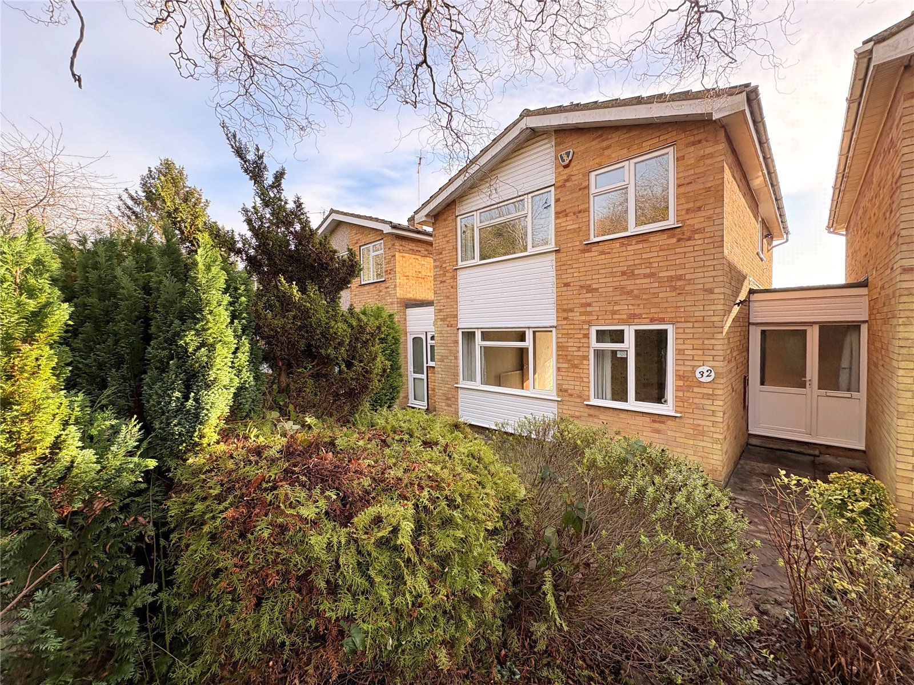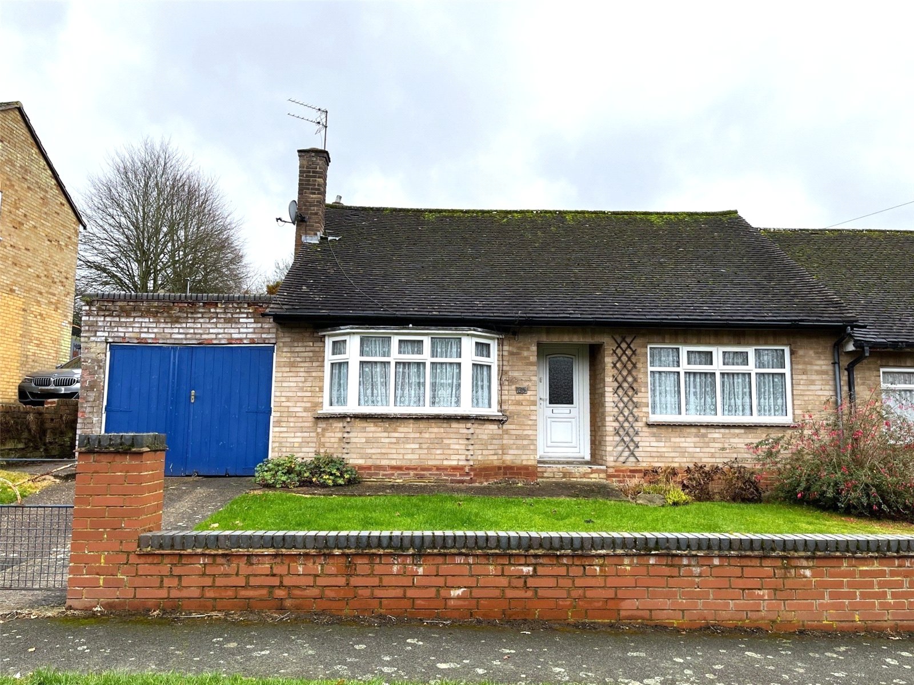Daventry: 01327 311222
Long Buckby: 01327 844111
Woodford Halse: 01327 263333
Tennyson Road, DAVENTRY, Northamptonshire, NN11
Price £244,950
3 Bedroom
Terraced House
Overview
3 Bedroom Terraced House for sale in Tennyson Road, DAVENTRY, Northamptonshire, NN11
***POPULAR LOCATION***CONSERVATORY***TWO RECEPTION ROOMS***SOLAR PANELS***THREE BEDROOMS***
Located on the outer perimeter of the Headlands development is this end of terrace family home. With accommodation comprising entrance hallway, TWO RECEPTION ROOMS with OPEN FIRE to the lounge, kitchen, Upvc conservatory, utility room, THREE BEDROOMS and family bathroom. Outside is a front garden and a GOOD SIZED REAR GARDEN offering a good degree of privacy. The property benefits from SIX SOLAR PANELS and a REPLACEMENT GAS CENTRAL HEATING BOILER. EPC - D
Entered Via Part glazed Upvc door to :-
Entrance Hall Wood effect flooring, stairs rising to first floor landing with exposed tread and handrail, hanging space for coats, white panel door to kitchen, multi pane double opening doors to :-
Lounge 14'11" x 10'10" (4.55m x 3.3m). The main focal point of the room is a central fireplace with open fire and tiled hearth and base with solid wooden lintel over. Television point, coving to ceiling, open bay to front aspect with Upvc double glazed windows and single panel radiator under, pine door to :-
Dining Room 10' x 8' (3.05m x 2.44m). Wood effect laminate flooring, half height panelling to one wall, single panel radiator, white panel door to kitchen, Upvc double glazed double opening French doors to :-
Conservatory 11' x 9'9" (3.35m x 2.97m). Of Upvc double glazed construction onto low level brick wall and with pitched polycarbonate roof, ten top opening windows, French double opening doors to rear garden
Kitchen 10' x 8'3" (3.05m x 2.51m). Fitted with a range of eye and base level units with rolled edge worksurfaces over and tiling above. The wall units include a glazed display unit with drawer under, open unit with double oven under, induction hob with extractor fan over, space for under counter fridge and freezer. Upvc double glazed window to rear aspect, wood effect flooring, multi pane door to :-
Inner Hall 3' x 2'8" (0.91m x 0.81m). Access to under stairs storage cupboard, multi pane door to store, open into :-
Utility Room 6'7" x 4'2" (2m x 1.27m). Fitted with a wash hand basin and work surface with space and plumbing for washing machine under and further space for tumble dryer, wall mounted gas central heating boiler fitted in June 2021 and serviced annually, double panel radiator, frosted Upvc double glazed window to side aspect
Landing Upvc double glazed window to side aspect, smoke alarm, access to loft space, painted wooden floor boards, airing cupboard, white panel doors to all upstairs accommodation
Bedroom One 12'4" x 10'5" (3.76m x 3.18m). A good sized main bedroom with built in double wardrobe to one corner with mirrored sliding doors, chimney breast, television point, Upvc double glazed window to rear aspect with single panel radiator under
Bedroom Two 11'1" x 10'5" (3.38m x 3.18m). A further double bedroom with an open bay to front aspect with Upvc double glazed windows and single panel radiator
Bedroom Three 9'10" x 7'4" (3m x 2.24m). With bulk head of stairs, Upvc double glazed window to front aspect with single panel radiator under
Bathroom 9'9" x 7'5" (2.97m x 2.26m). Fitted with a white three piece suite comprising of low level push flush WC, rectangular wash hand basin with central chrome mixer tap set onto a vanity unit with storage cupboard under, shower bath with glass shower screen, tiled surround to two sides and 'Mira' electric shower, tiled floor, chrome heated towel rail, frosted Upvc double glazed windows to both rear and side aspect
Outside
Front With pathway leading to the front door and side gate, gravelled area and lawn, partially enclosed by hedging
Side Gated access from the front of the property leads to an enclosed side area with access to the house via an inner hallway and a further gate leading to :-
Rear A good sized rear garden which benefits from a high degree of privacy and not being directly over looked from the rear. There is a paved patio area with the remainder being laid to lawn with a central paved pathway leading to the bottom of the garden where there are planted trees and shrubs, enclosed by timber panel fencing
Solar Panels The property has six Solar Panels wich are owned outright and were installed in April 2023 By Baxter Kelly. The solar panels
Read more
Located on the outer perimeter of the Headlands development is this end of terrace family home. With accommodation comprising entrance hallway, TWO RECEPTION ROOMS with OPEN FIRE to the lounge, kitchen, Upvc conservatory, utility room, THREE BEDROOMS and family bathroom. Outside is a front garden and a GOOD SIZED REAR GARDEN offering a good degree of privacy. The property benefits from SIX SOLAR PANELS and a REPLACEMENT GAS CENTRAL HEATING BOILER. EPC - D
Entered Via Part glazed Upvc door to :-
Entrance Hall Wood effect flooring, stairs rising to first floor landing with exposed tread and handrail, hanging space for coats, white panel door to kitchen, multi pane double opening doors to :-
Lounge 14'11" x 10'10" (4.55m x 3.3m). The main focal point of the room is a central fireplace with open fire and tiled hearth and base with solid wooden lintel over. Television point, coving to ceiling, open bay to front aspect with Upvc double glazed windows and single panel radiator under, pine door to :-
Dining Room 10' x 8' (3.05m x 2.44m). Wood effect laminate flooring, half height panelling to one wall, single panel radiator, white panel door to kitchen, Upvc double glazed double opening French doors to :-
Conservatory 11' x 9'9" (3.35m x 2.97m). Of Upvc double glazed construction onto low level brick wall and with pitched polycarbonate roof, ten top opening windows, French double opening doors to rear garden
Kitchen 10' x 8'3" (3.05m x 2.51m). Fitted with a range of eye and base level units with rolled edge worksurfaces over and tiling above. The wall units include a glazed display unit with drawer under, open unit with double oven under, induction hob with extractor fan over, space for under counter fridge and freezer. Upvc double glazed window to rear aspect, wood effect flooring, multi pane door to :-
Inner Hall 3' x 2'8" (0.91m x 0.81m). Access to under stairs storage cupboard, multi pane door to store, open into :-
Utility Room 6'7" x 4'2" (2m x 1.27m). Fitted with a wash hand basin and work surface with space and plumbing for washing machine under and further space for tumble dryer, wall mounted gas central heating boiler fitted in June 2021 and serviced annually, double panel radiator, frosted Upvc double glazed window to side aspect
Landing Upvc double glazed window to side aspect, smoke alarm, access to loft space, painted wooden floor boards, airing cupboard, white panel doors to all upstairs accommodation
Bedroom One 12'4" x 10'5" (3.76m x 3.18m). A good sized main bedroom with built in double wardrobe to one corner with mirrored sliding doors, chimney breast, television point, Upvc double glazed window to rear aspect with single panel radiator under
Bedroom Two 11'1" x 10'5" (3.38m x 3.18m). A further double bedroom with an open bay to front aspect with Upvc double glazed windows and single panel radiator
Bedroom Three 9'10" x 7'4" (3m x 2.24m). With bulk head of stairs, Upvc double glazed window to front aspect with single panel radiator under
Bathroom 9'9" x 7'5" (2.97m x 2.26m). Fitted with a white three piece suite comprising of low level push flush WC, rectangular wash hand basin with central chrome mixer tap set onto a vanity unit with storage cupboard under, shower bath with glass shower screen, tiled surround to two sides and 'Mira' electric shower, tiled floor, chrome heated towel rail, frosted Upvc double glazed windows to both rear and side aspect
Outside
Front With pathway leading to the front door and side gate, gravelled area and lawn, partially enclosed by hedging
Side Gated access from the front of the property leads to an enclosed side area with access to the house via an inner hallway and a further gate leading to :-
Rear A good sized rear garden which benefits from a high degree of privacy and not being directly over looked from the rear. There is a paved patio area with the remainder being laid to lawn with a central paved pathway leading to the bottom of the garden where there are planted trees and shrubs, enclosed by timber panel fencing
Solar Panels The property has six Solar Panels wich are owned outright and were installed in April 2023 By Baxter Kelly. The solar panels
Important Information
- This is a Freehold property.
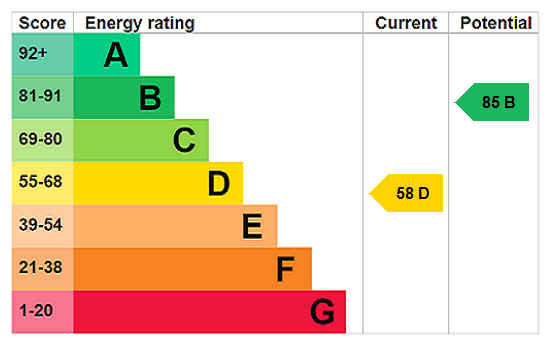
Brampton Grange Drive, Middlemore, Daventry, Northamptonshire, Nn11
2 Bedroom Terraced House
Brampton Grange Drive, Middlemore, DAVENTRY, Northamptonshire, NN11
Downing Way, Daventry, Northamptonshire, Nn11
3 Bedroom Semi-Detached House
Downing Way, DAVENTRY, Northamptonshire, NN11
The Willows, Daventry, Northamptonshire, Nn11
2 Bedroom Semi-Detached Bungalow
The Willows, DAVENTRY, Northamptonshire, NN11
Newbury Drive, Daventry, Northamptonshire, Nn11
2 Bedroom Terraced House
Newbury Drive, DAVENTRY, Northamptonshire, NN11
Falconers Close, Daventry, Northamptonshire, Nn11
3 Bedroom Link Detached House
Falconers Close, Daventry, Northamptonshire, NN11
Orchard Street, Daventry, Northamptonshire, Nn11
2 Bedroom Semi-Detached Bungalow
Orchard Street, DAVENTRY, Northamptonshire, NN11

