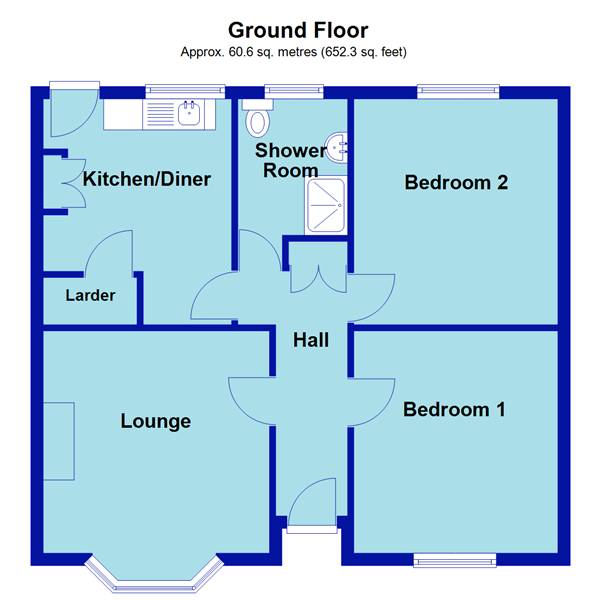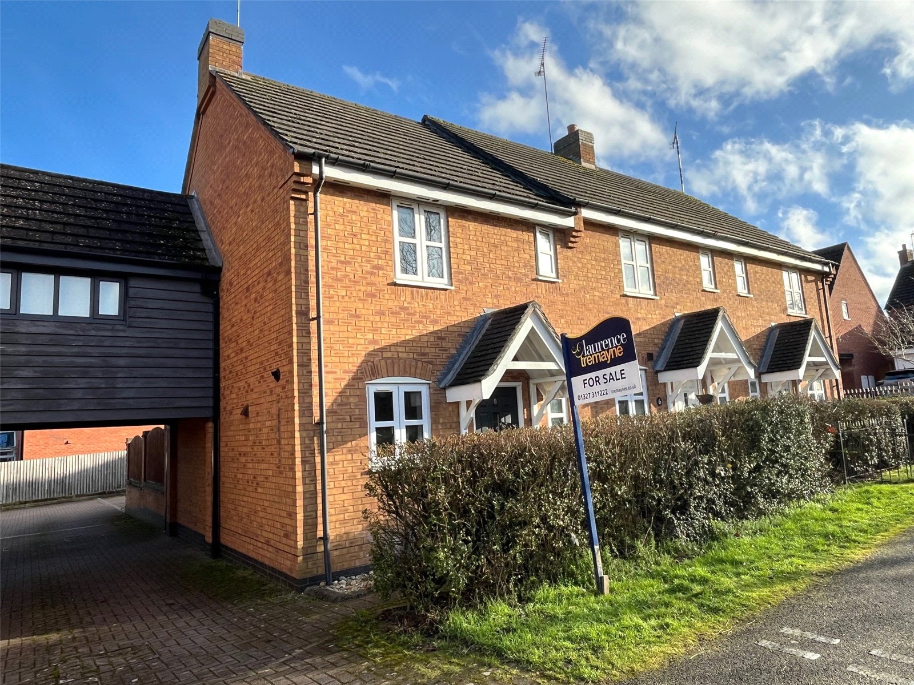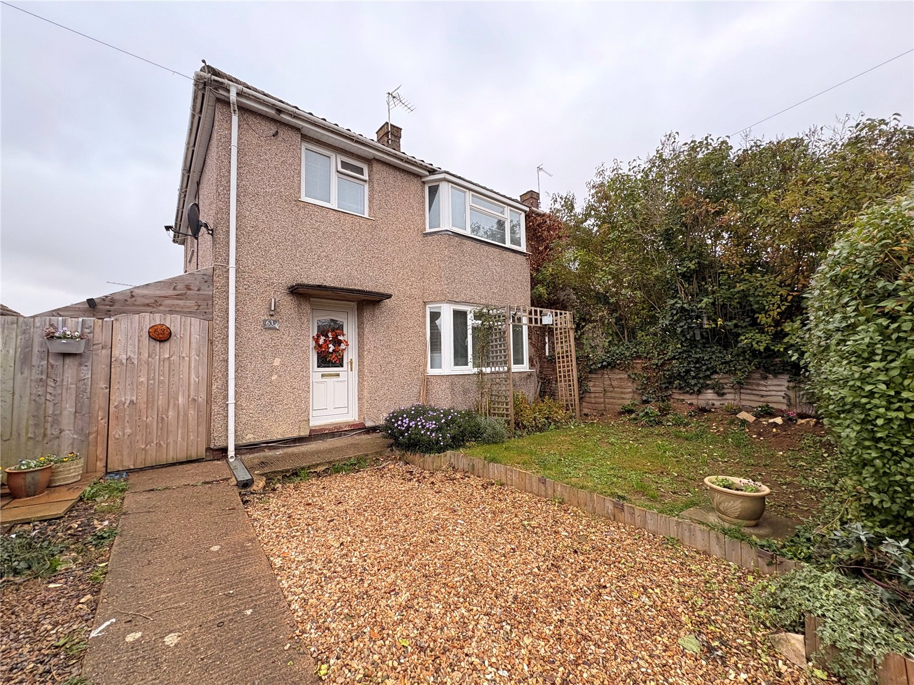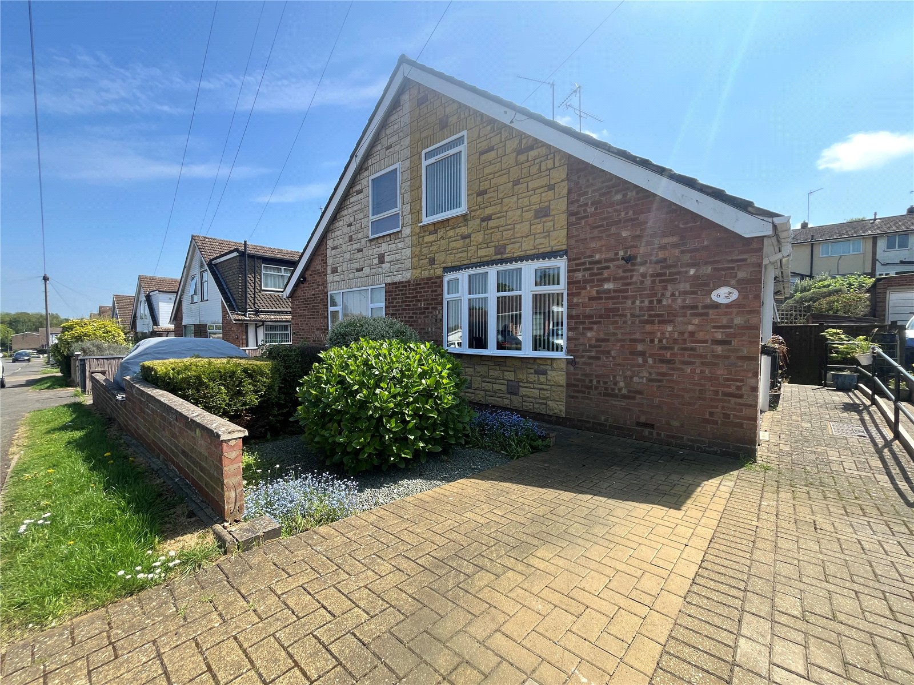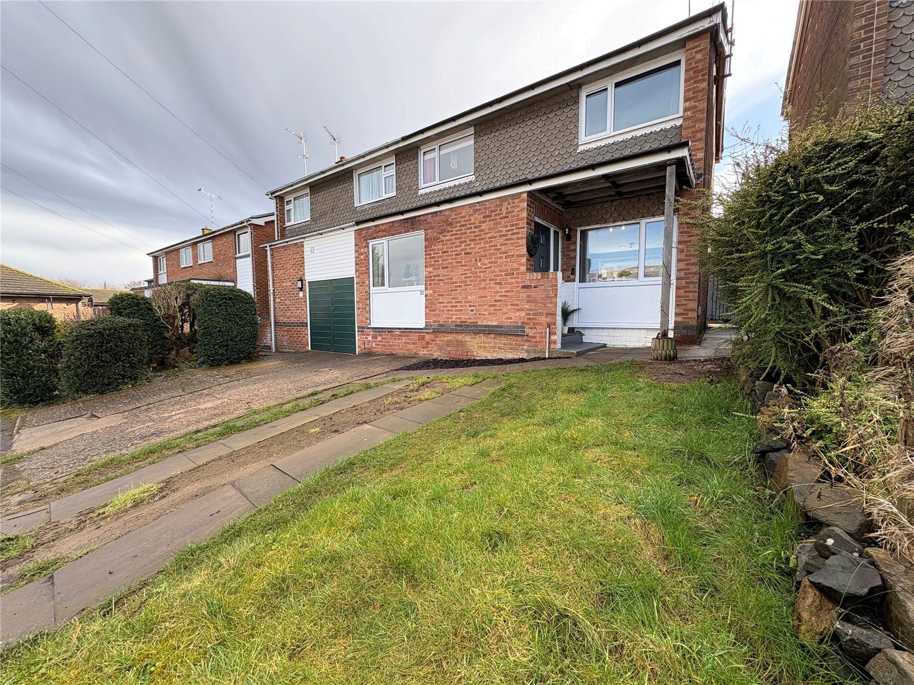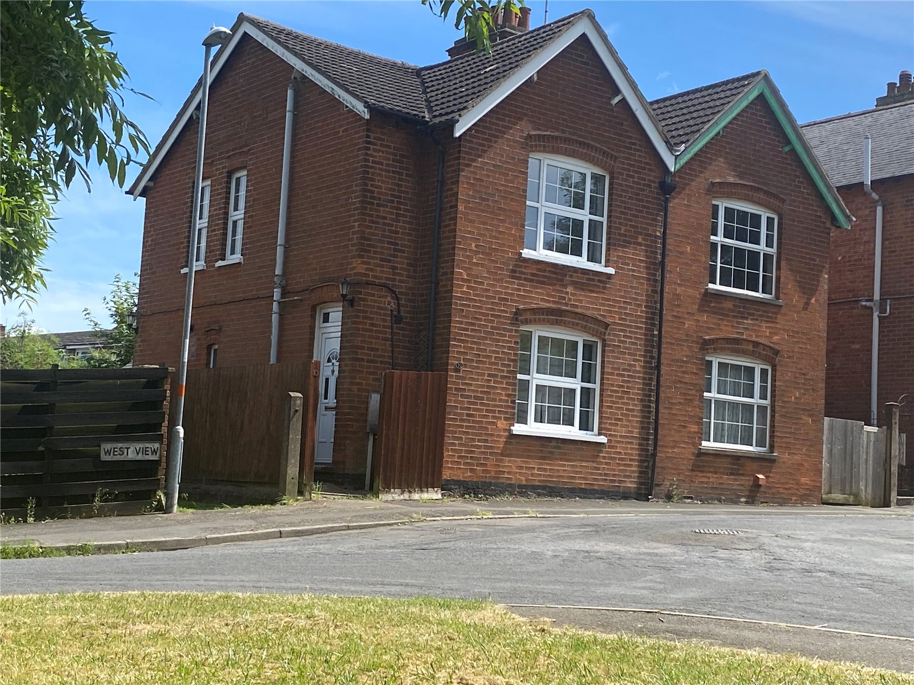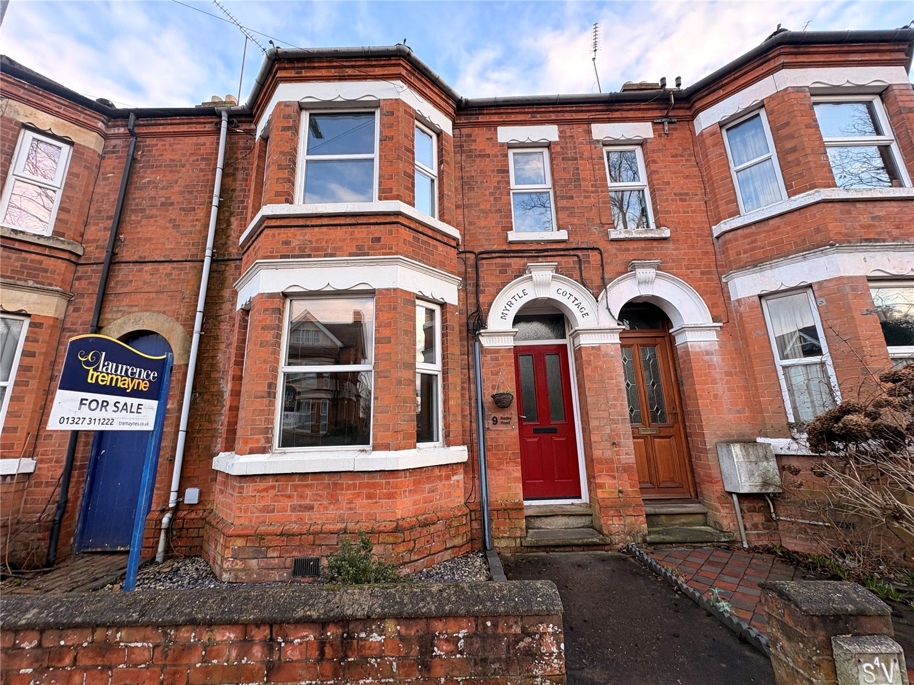Daventry: 01327 311222
Long Buckby: 01327 844111
Woodford Halse: 01327 263333
Orchard Street, DAVENTRY, Northamptonshire, NN11
Price £250,000
2 Bedroom
Semi-Detached Bungalow
Overview
2 Bedroom Semi-Detached Bungalow for sale in Orchard Street, DAVENTRY, Northamptonshire, NN11
***NO UPPER CHAIN***CLOSE TO TOWN CENTRE***LARGE REAR GARDEN***GARAGE & FURTHER PARKING***
A TWO DOUBLE BEDROOM semi-detached bungalow in this non-estate location close to Daventry Town Centre. The property in need of a little updating benefits from LOUNGE, KITCHEN/DINER, SHOWER ROOM, TWO DOUBLE BEDROOMS, Upvc double glazing, gas central heating, GARAGE WITH FURTHER OFF ROAD PARKING, and a large private and enclosed westerly facing rear garden. Viewing is essential to full appreciate the location and potential of this property. EPC - D
Entered Via Part opaque Upvc double glazed door to :-
Hallway 13' (3.96m) x 5'10" (1.78m) Reducing to 3'4" (1.02m). Radiator, access to loft, storage cupboard with shelving and further overhead storage, doors to all accommodation
Lounge 13'6" (4.11m) Into Bay x 12' (3.66m). A spacious room with Upvc double glazed bay window to front aspect, the focal point of the room being a feature 'Art Deco' style fireplace with tiled surround and base with open fire, radiator, thermostat control panel, BT point, coving to ceiling
Kitchen/Diner 11'10" Max x 10' (3.6m Max x 3.05m). Stainless steel single drainer sink unit with mixer tap over set into base level units, space for cooker, space and plumbing for washing machine, airing cupboard housing hot water tank and slatted linen shelving, radiator, wall mounted central heating boiler, larder cupboard with shelving, tiling to water sensitive areas, Upvc double glazed window to rear aspect with views over rear garden, part opaque Upvc double glazed door opening onto garden
Bedroom One 11'10" x 10'10" (3.6m x 3.3m). A spacious double bedroom with Upvc double glazed window to front aspect, radiator, coving to ceiling, BT point
Bedroom Two 11'10" x 10'6" (3.6m x 3.2m). A second double bedroom with Upvc double glazed window to rear aspect with views over garden, radiator, coving to ceiling
Shower Room 7'6" (2.29m) Plus Door Recess x 5'10" (1.78m). Fitted with a white three piece suite comprising of low level WC, pedestal wash hand basin with mixer tap over, large walk in shower with electric shower over and water proof panelling, tiling to water sensitive areas, coving to ceiling, radiator, opaque Upvc double glazed window to rear aspect
Outside
Rear Brick built outbuilding, tiered lawn area with steps up to further large lawn area with shrubs, flowers and mature bush borders. A pathway runs the length of the garden, side access with access to front, enclosed by mature shrubs and link fencing
Front Accessed with double wrought iron gates to driveway for one car with lawn borders with shrubs and flowers, the garden is enclosed by low level wall and link fencing
Garage Two wooden doors
Important Information
- This is a Freehold property.
Media
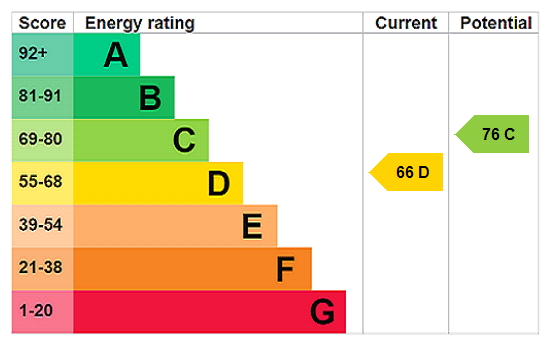
Newbury Drive, Daventry, Northamptonshire, Nn11
Newbury Drive, DAVENTRY, Northamptonshire, NN11
Tennyson Road, Daventry, Northamptonshire, Nn11
Tennyson Road, DAVENTRY, Northamptonshire, NN11
The Willows, Daventry, Northamptonshire, Nn11
The Willows, DAVENTRY, Northamptonshire, NN11
The Pyghtles, Daventry, Northamptonshire, Nn11
The Pyghtles, DAVENTRY, Northamptonshire, NN11
West View, Daventry, Northamptonshire, Nn11
West View, DAVENTRY, Northamptonshire, NN11
Badby Road, Daventry, Northamptonshire, Nn11
Badby Road, DAVENTRY, Northamptonshire, NN11

