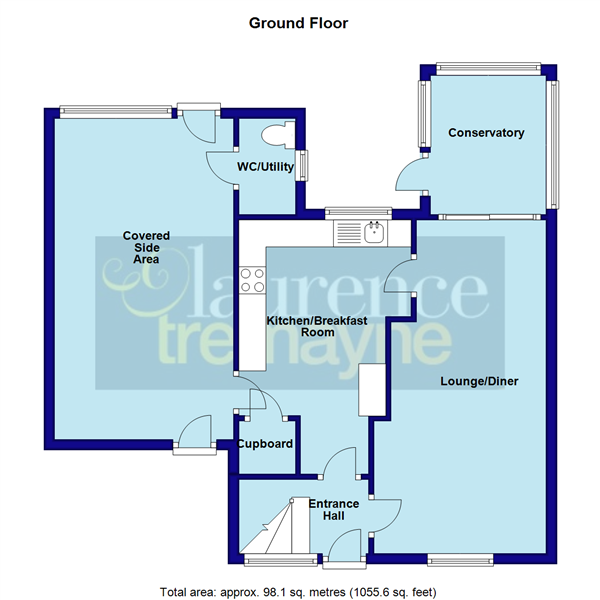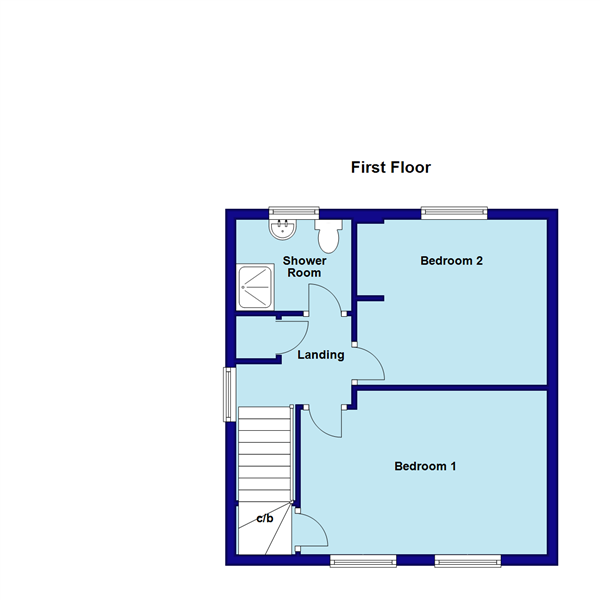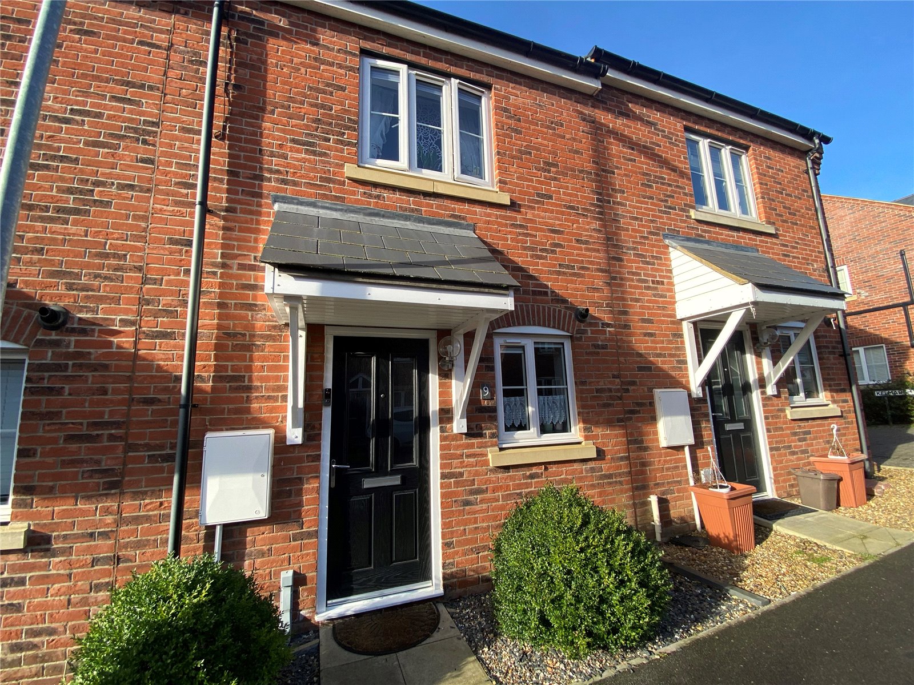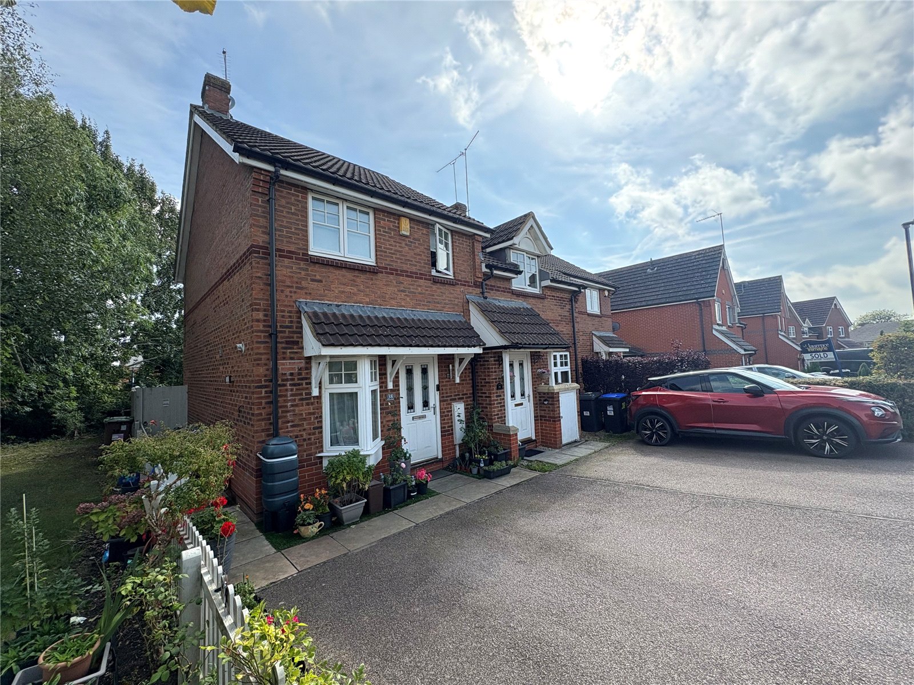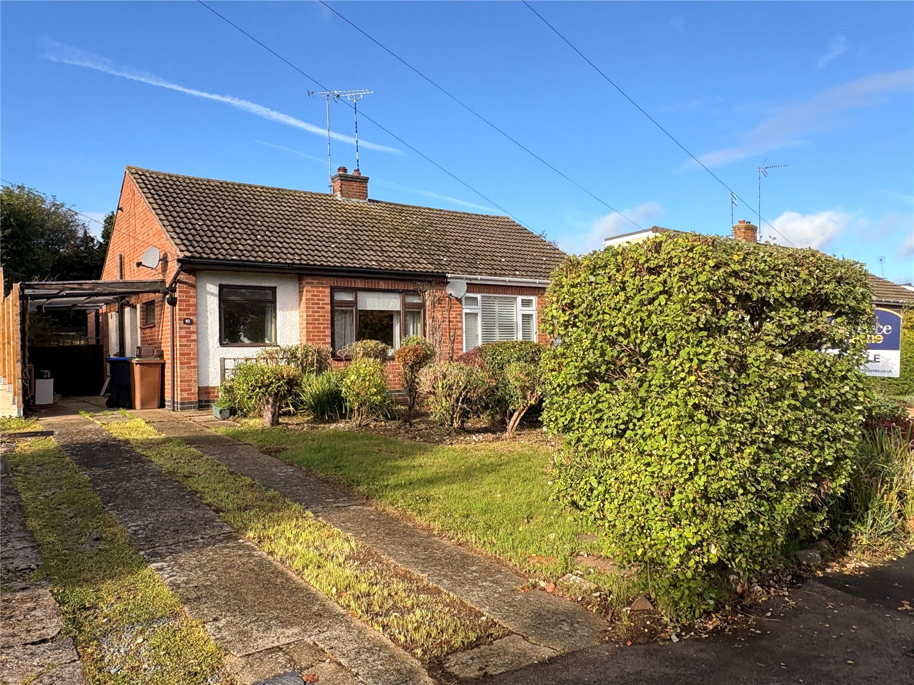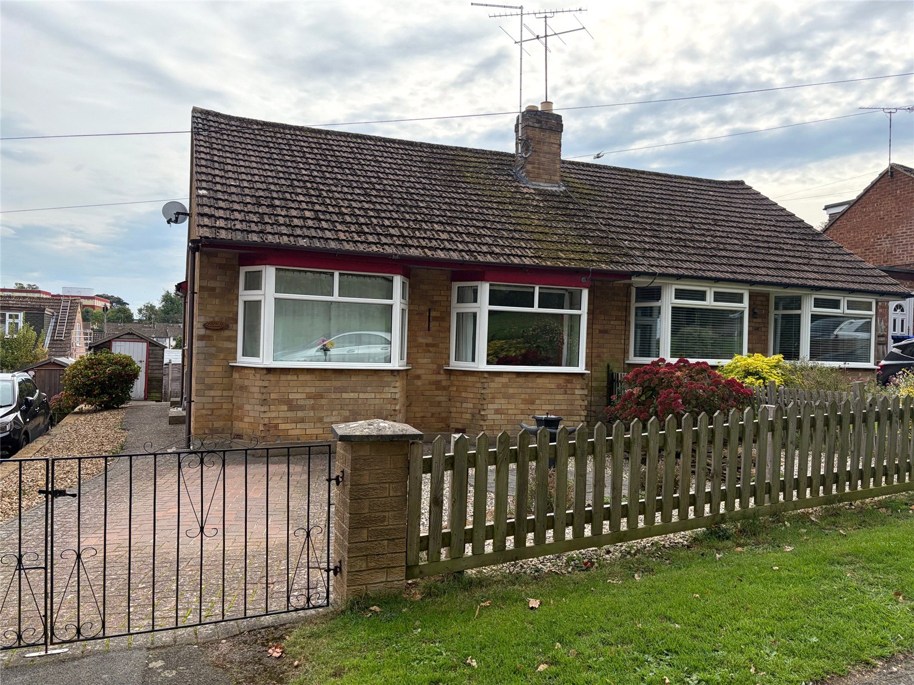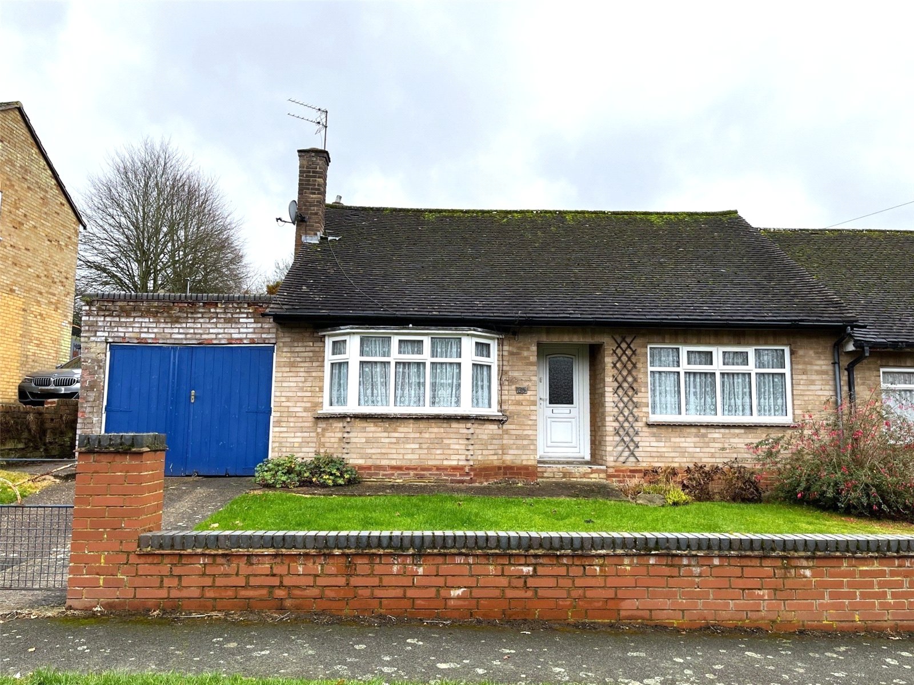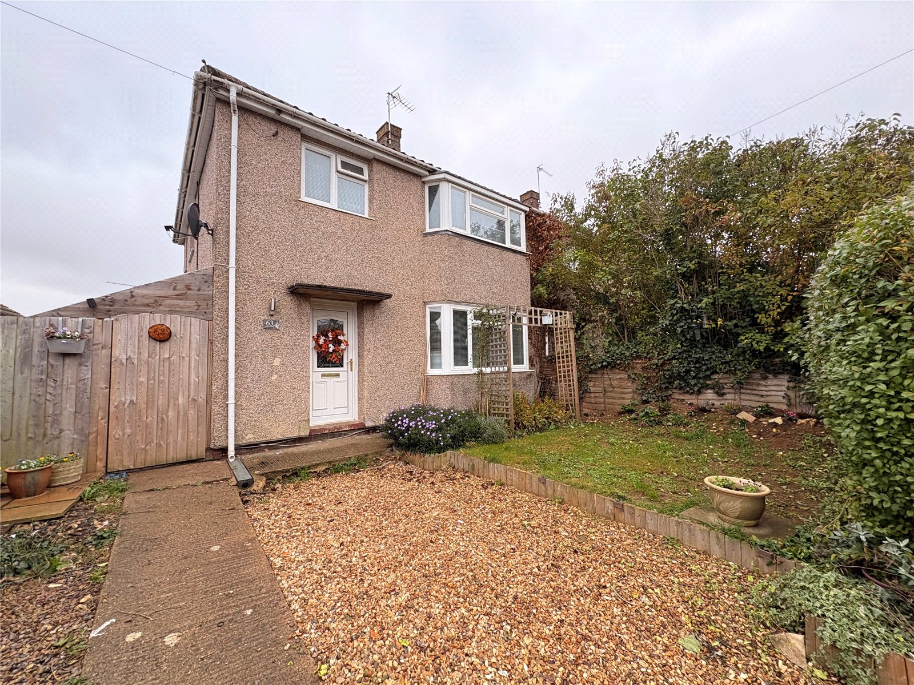Daventry: 01327 311222
Long Buckby: 01327 844111
Woodford Halse: 01327 263333
Butlin Close, DAVENTRY, Northamptonshire, NN11
Price £240,000
2 Bedroom
Semi-Detached House
Overview
2 Bedroom Semi-Detached House for sale in Butlin Close, DAVENTRY, Northamptonshire, NN11
***CUL-DE-SAC LOCATION***CLOSE TO AMENITIES & SCHOOLING***WELL PRESENTED***LARGE GARDEN***REPLACEMENT BOILER OCTOBER 2025***
Located in a SMALL CUL-DE-SAC is this WELL PRESENTED semi-detached family home. With accommodation comprising entrance hallway, lounge diner, CONSERVATORY, kitchen, utility/cloakroom, TWO DOUBLE BEDROOMS and a shower room. To the side of the property is an enclosed area for storage whilst outside is a GOOD SIZED REAR GARDEN with external summerhouse/office and with a BLOCK PAVED DRIVEWAY to the front. Viewing is advised. EPC - C
Entered Via :- A part glazed Upvc door set under a canopy porch and opening into :-
Entrance Hall With stripped stairs rising to first floor landing with Upvc double glazed window to front aspect, wood effect laminate flooring, doors to kitchen and : -
Lounge / Diner 20'3" x 10'6" max (6.17m x 3.2m max). A good sized dual aspect room with wood effect laminate flooring, television point, coving to ceiling, two wall light points, Upvc double glazed window to front aspect with single panel radiator under, further double panel radiator, door to kitchen, sliding patio doors to : -
Conservatory 8'7" x 7'1" (2.62m x 2.16m). A useful addition to the house and of Upvc double glazed construction with pitched polycarbonate roof and eight top opening windows WITH door to rear garden, wood effect laminate flooring
Kitchen 15'5" x 10'1" (4.7m x 3.07m). The kitchen has been refitted with a range of both eye and base level units with solid block wooden work surfaces over, inset ceramic sink with felxihose chrome mixer tap over, space and plumbing for dishwasher, Range style gas cooker with extractor fan over, space for full height fridge freezer, wood effect laminate flooring, inset spotlights, double panel radiator, access to under stairs storage cupboard, Upvc double glazed window to rear aspect, window and barn style door to covered side area and door to hallway
Covered Side Area 19'6" x 11' (5.94m x 3.35m). A versatile space which has doors to both front and rear aspects, power and light connected offering ample space for storage, door to:-
Cloakroom / Utility 5'10" x 3'5" (1.78m x 1.04m). Fitted with a low level WC, space and plumbing for a washing machine, small window to side aspect
Landing Access to loft space, frosted Upvc double glazed window to side aspect, inset spotlights, exposed wooden floor boards, doors to all accommodation and airing cupboard housing gas central heating boiler
Bedroom One 15'6" x 9'11" (4.72m x 3.02m). A good sized bedroom with exposed floor boards, inset spotlights, partial coving to ceiling, two Upvc double glazed windows to front aspect, single panel radiator, built in storage cupboard over the bulk head of the stairs with hanging rail
Bedroom Two 10' x 9'8" (3.05m x 2.95m). Again a good sized double bedroom with alcove to one corner, exposed floor boards, Upvc double glazed window to rear aspect with single panel radiator under
Shower Room Fitted with a white three piece suite comprising of a low level WC, wash hand basin and shower cubicle with aqua panels and mains shower over, full tiling to walls, single panel radiator, frosted Upvc double glazed window to rear aspect with tiled sill
Outside
Front A block paved frontage providing side by side parking with low level fencing to two sides
Rear A generous sized rear garden which has a paved patio area to the rear of the house with the main part of the garden being laid to lawn with inset paving and leading to a summer house at the bottom of the garden with power and light connected, low maintenance gravel and slate areas to the bottom area. The garden is enclosed by a combination of fencing and hedging.
Agents Notes A replacement Ideal Logic Maxi gas combination boiler installed in October 2025.
Read more
Located in a SMALL CUL-DE-SAC is this WELL PRESENTED semi-detached family home. With accommodation comprising entrance hallway, lounge diner, CONSERVATORY, kitchen, utility/cloakroom, TWO DOUBLE BEDROOMS and a shower room. To the side of the property is an enclosed area for storage whilst outside is a GOOD SIZED REAR GARDEN with external summerhouse/office and with a BLOCK PAVED DRIVEWAY to the front. Viewing is advised. EPC - C
Entered Via :- A part glazed Upvc door set under a canopy porch and opening into :-
Entrance Hall With stripped stairs rising to first floor landing with Upvc double glazed window to front aspect, wood effect laminate flooring, doors to kitchen and : -
Lounge / Diner 20'3" x 10'6" max (6.17m x 3.2m max). A good sized dual aspect room with wood effect laminate flooring, television point, coving to ceiling, two wall light points, Upvc double glazed window to front aspect with single panel radiator under, further double panel radiator, door to kitchen, sliding patio doors to : -
Conservatory 8'7" x 7'1" (2.62m x 2.16m). A useful addition to the house and of Upvc double glazed construction with pitched polycarbonate roof and eight top opening windows WITH door to rear garden, wood effect laminate flooring
Kitchen 15'5" x 10'1" (4.7m x 3.07m). The kitchen has been refitted with a range of both eye and base level units with solid block wooden work surfaces over, inset ceramic sink with felxihose chrome mixer tap over, space and plumbing for dishwasher, Range style gas cooker with extractor fan over, space for full height fridge freezer, wood effect laminate flooring, inset spotlights, double panel radiator, access to under stairs storage cupboard, Upvc double glazed window to rear aspect, window and barn style door to covered side area and door to hallway
Covered Side Area 19'6" x 11' (5.94m x 3.35m). A versatile space which has doors to both front and rear aspects, power and light connected offering ample space for storage, door to:-
Cloakroom / Utility 5'10" x 3'5" (1.78m x 1.04m). Fitted with a low level WC, space and plumbing for a washing machine, small window to side aspect
Landing Access to loft space, frosted Upvc double glazed window to side aspect, inset spotlights, exposed wooden floor boards, doors to all accommodation and airing cupboard housing gas central heating boiler
Bedroom One 15'6" x 9'11" (4.72m x 3.02m). A good sized bedroom with exposed floor boards, inset spotlights, partial coving to ceiling, two Upvc double glazed windows to front aspect, single panel radiator, built in storage cupboard over the bulk head of the stairs with hanging rail
Bedroom Two 10' x 9'8" (3.05m x 2.95m). Again a good sized double bedroom with alcove to one corner, exposed floor boards, Upvc double glazed window to rear aspect with single panel radiator under
Shower Room Fitted with a white three piece suite comprising of a low level WC, wash hand basin and shower cubicle with aqua panels and mains shower over, full tiling to walls, single panel radiator, frosted Upvc double glazed window to rear aspect with tiled sill
Outside
Front A block paved frontage providing side by side parking with low level fencing to two sides
Rear A generous sized rear garden which has a paved patio area to the rear of the house with the main part of the garden being laid to lawn with inset paving and leading to a summer house at the bottom of the garden with power and light connected, low maintenance gravel and slate areas to the bottom area. The garden is enclosed by a combination of fencing and hedging.
Agents Notes A replacement Ideal Logic Maxi gas combination boiler installed in October 2025.
Important Information
- This is a Freehold property.

Brampton Grange Drive, Middlemore, Daventry, Northamptonshire, Nn11
2 Bedroom Terraced House
Brampton Grange Drive, Middlemore, DAVENTRY, Northamptonshire, NN11
Harrow Lane, Lang Farm, Daventry, Northamptonshire, Nn11
2 Bedroom End of Terrace House
Harrow Lane, Lang Farm, DAVENTRY, Northamptonshire, NN11
Priory Close, Daventry, Northamptonshire, Nn11
2 Bedroom Semi-Detached Bungalow
Priory Close, DAVENTRY, Northamptonshire, NN11
Daneholme Avenue, Daventry, Northamptonshire, Nn11
2 Bedroom Semi-Detached Bungalow
Daneholme Avenue, DAVENTRY, Northamptonshire, NN11
Orchard Street, Daventry, Northamptonshire, Nn11
2 Bedroom Semi-Detached Bungalow
Orchard Street, DAVENTRY, Northamptonshire, NN11
Tennyson Road, Daventry, Northamptonshire, Nn11
3 Bedroom Terraced House
Tennyson Road, DAVENTRY, Northamptonshire, NN11

