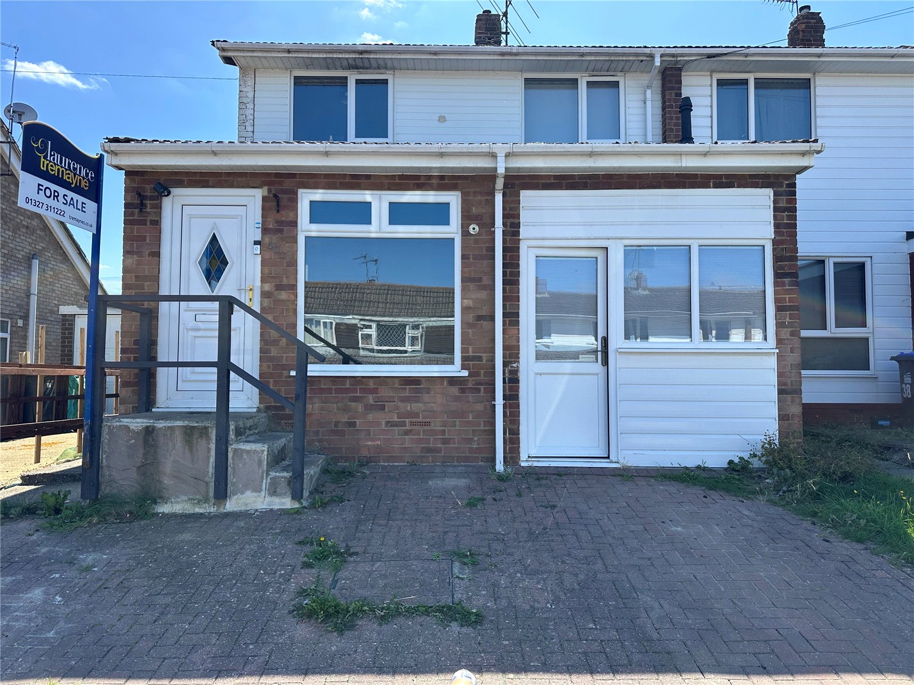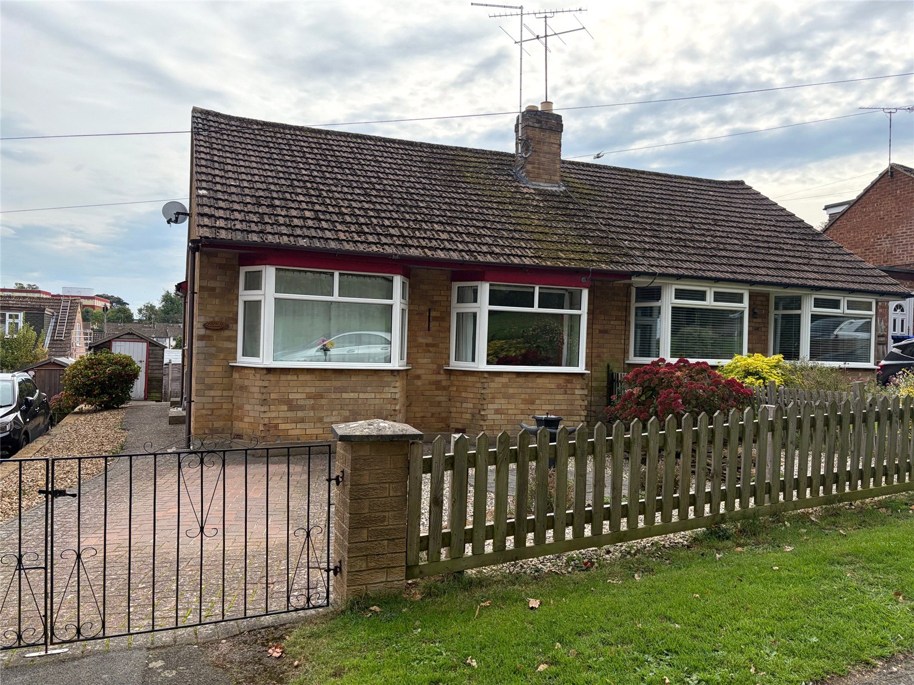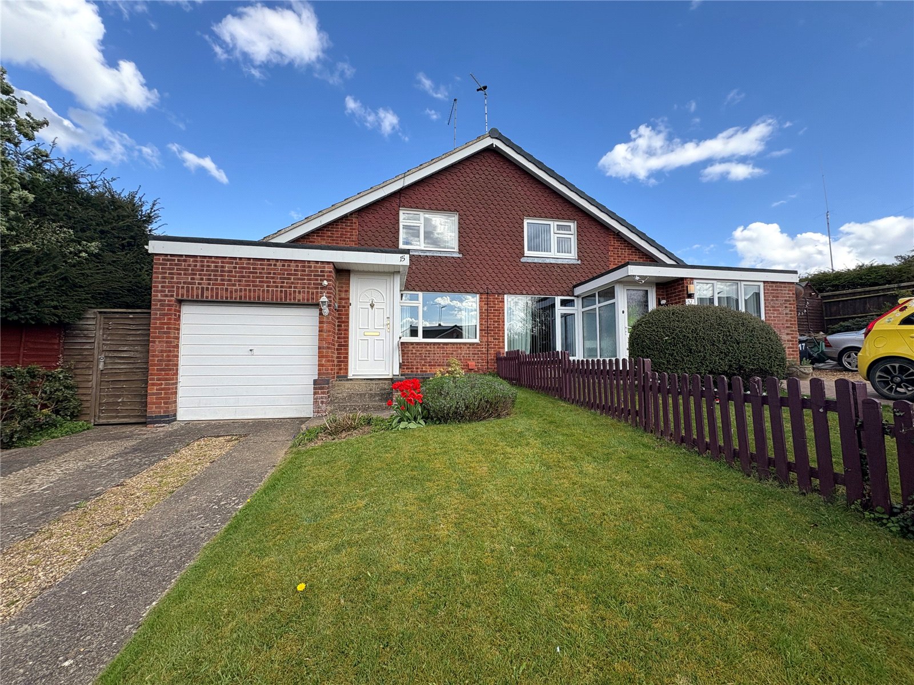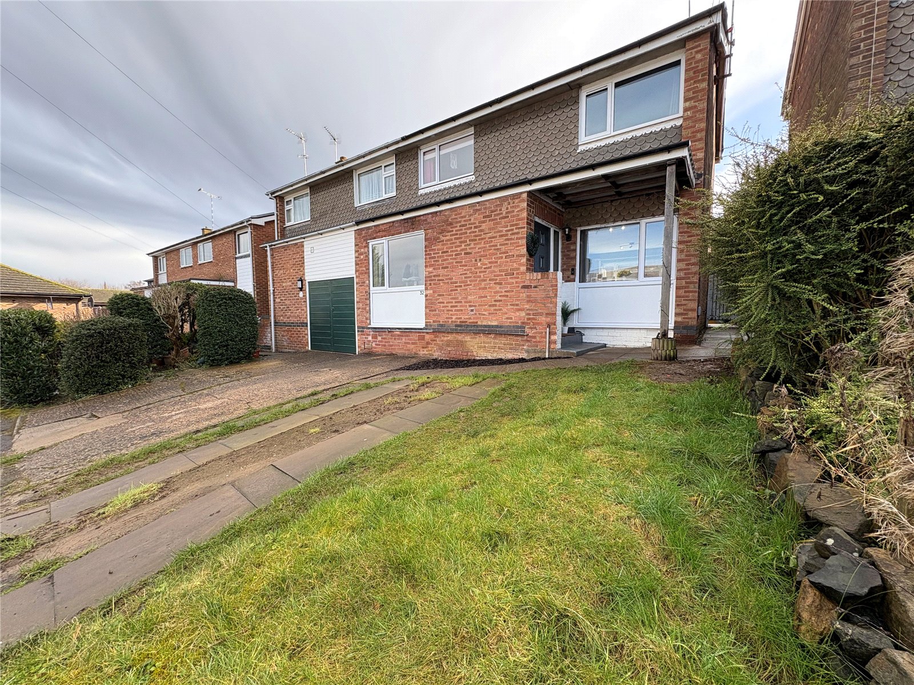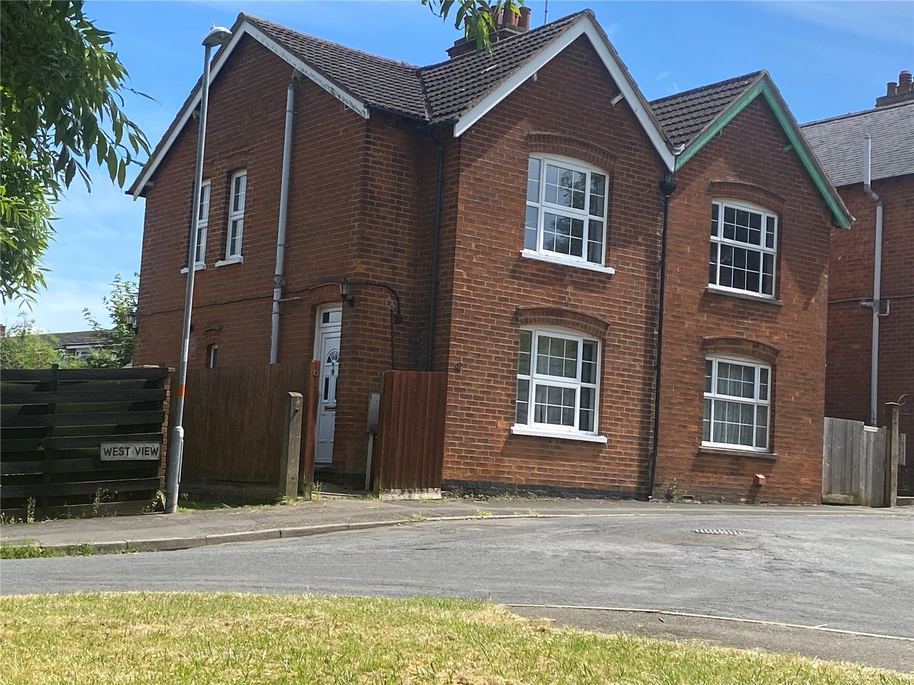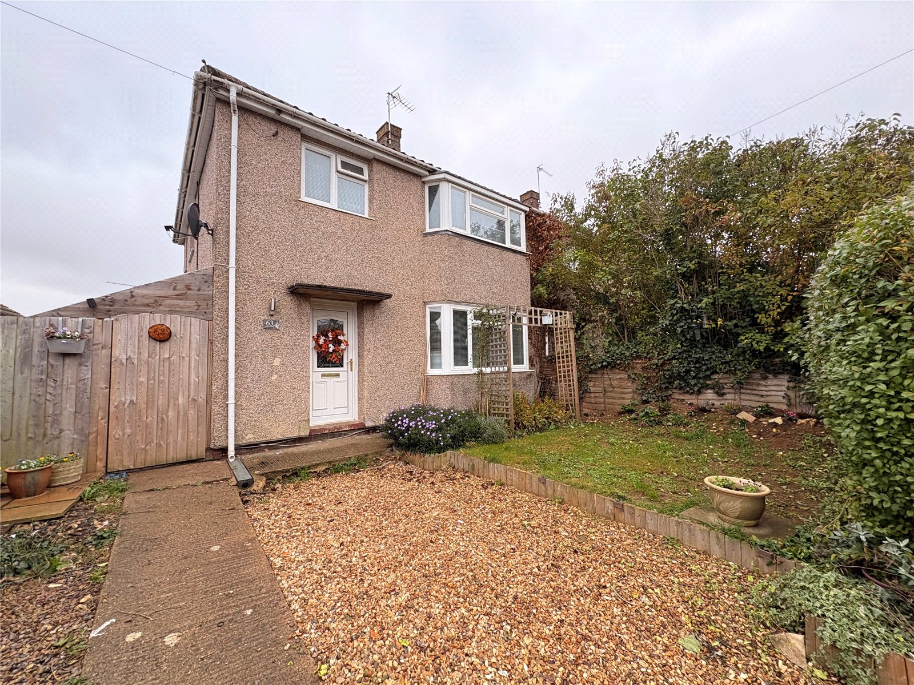
Daventry: 01327 311222
Long Buckby: 01327 844111
Woodford Halse: 01327 263333
This property has been removed by the agent. It may now have been sold or temporarily taken off the market.
*** VERY WELL PRESENTED *** MODERN HOME *** KITCHEN DINER *** TWO DOUBLE BEDROOMS *** SOUGHT AFTER DEVELOPMENT *** CUL-DE-SAC LOCATION ***
We have found these similar properties.
Tennyson Road, Daventry, Northamptonshire, Nn11
3 Bedroom Terraced House
Tennyson Road, DAVENTRY, Northamptonshire, NN11
The Firs, Daventry, Northamptonshire, Nn11
3 Bedroom End of Terrace House
The Firs, DAVENTRY, Northamptonshire, NN11
Daneholme Avenue, Daventry, Northamptonshire, Nn11
2 Bedroom Semi-Detached Bungalow
Daneholme Avenue, DAVENTRY, Northamptonshire, NN11
Manor Road, Weedon, Northamptonshire, Nn7
2 Bedroom Semi-Detached House
Manor Road, WEEDON, Northamptonshire, NN7
The Pyghtles, Daventry, Northamptonshire, Nn11
3 Bedroom Semi-Detached House
The Pyghtles, DAVENTRY, Northamptonshire, NN11
West View, Daventry, Northamptonshire, Nn11
3 Bedroom Semi-Detached House
West View, DAVENTRY, Northamptonshire, NN11




