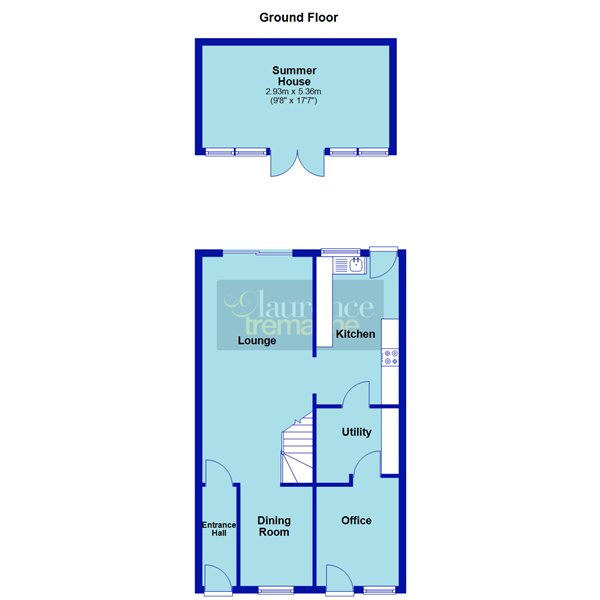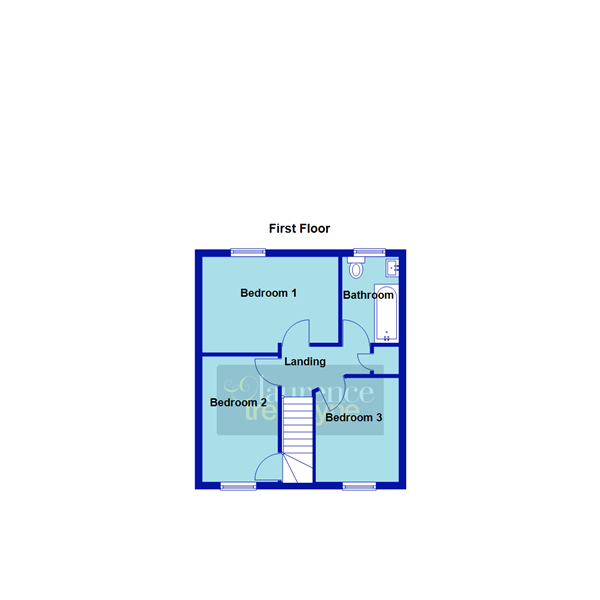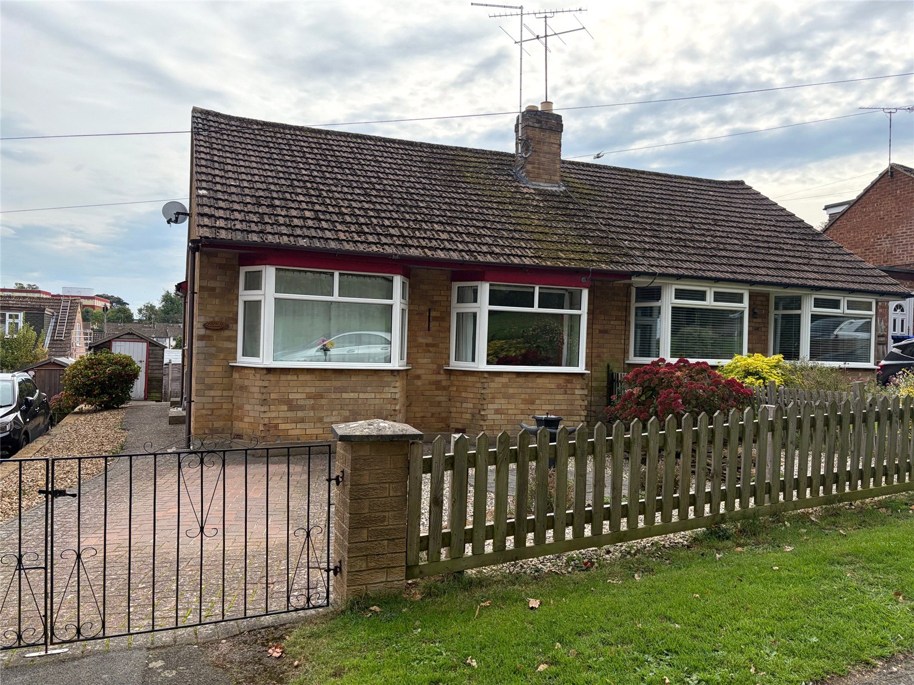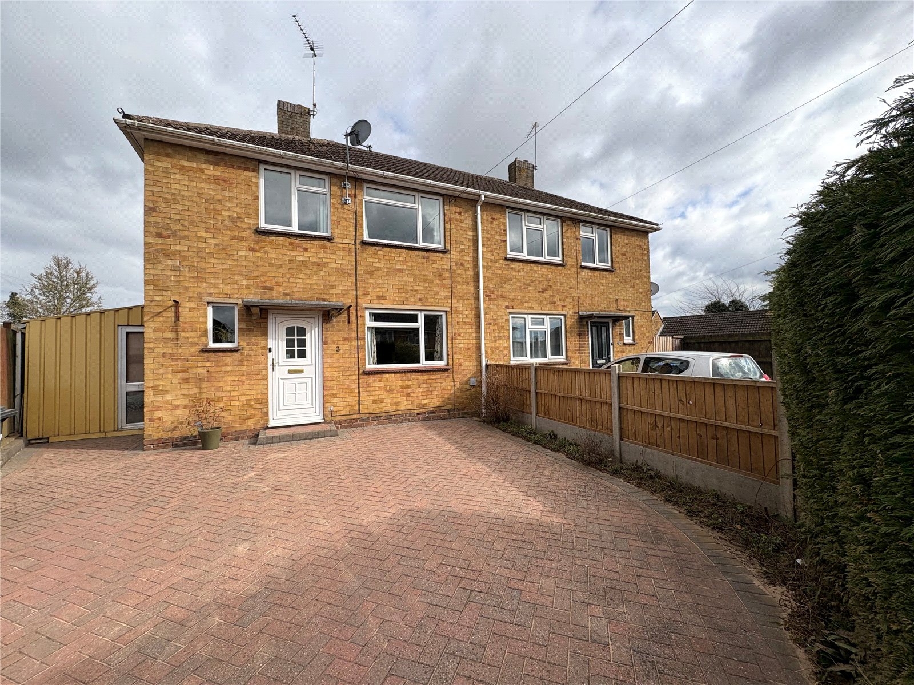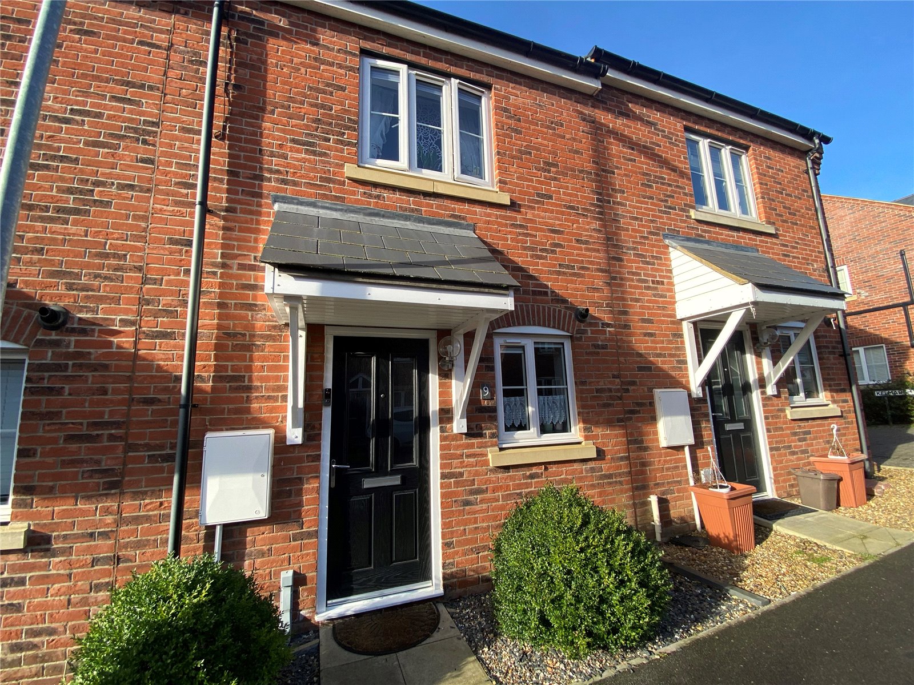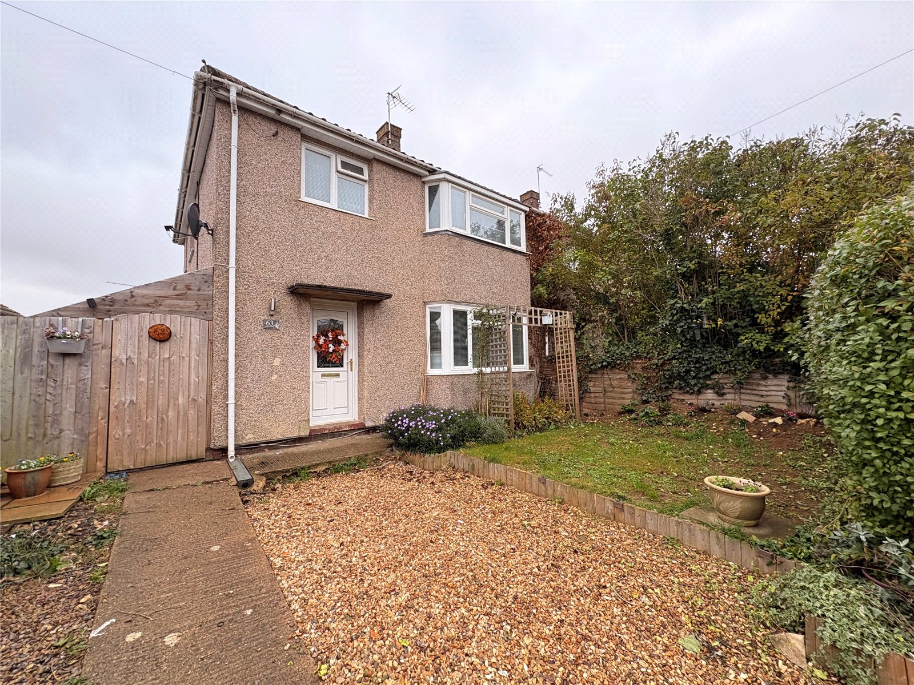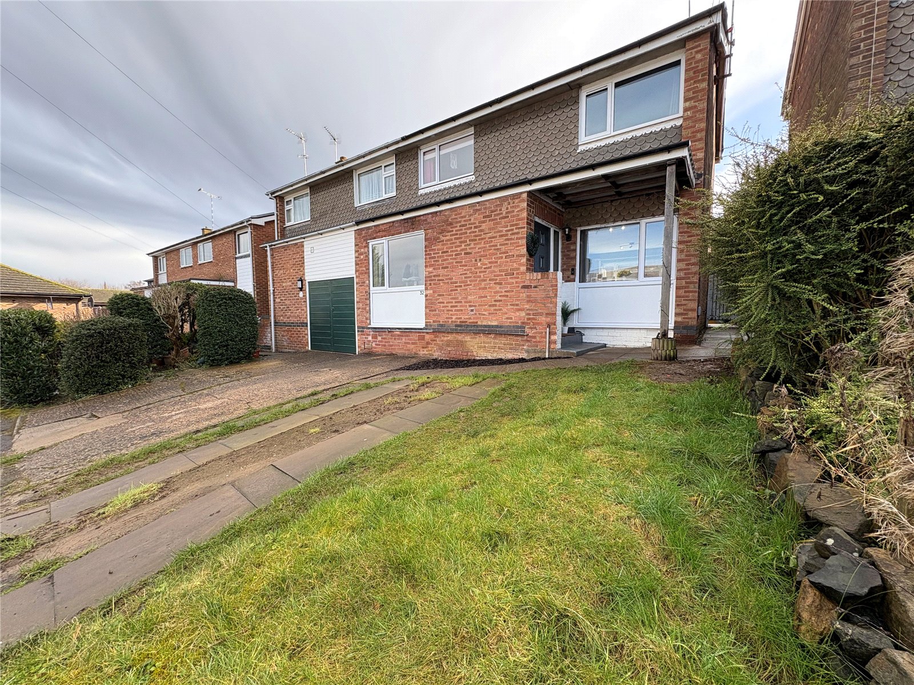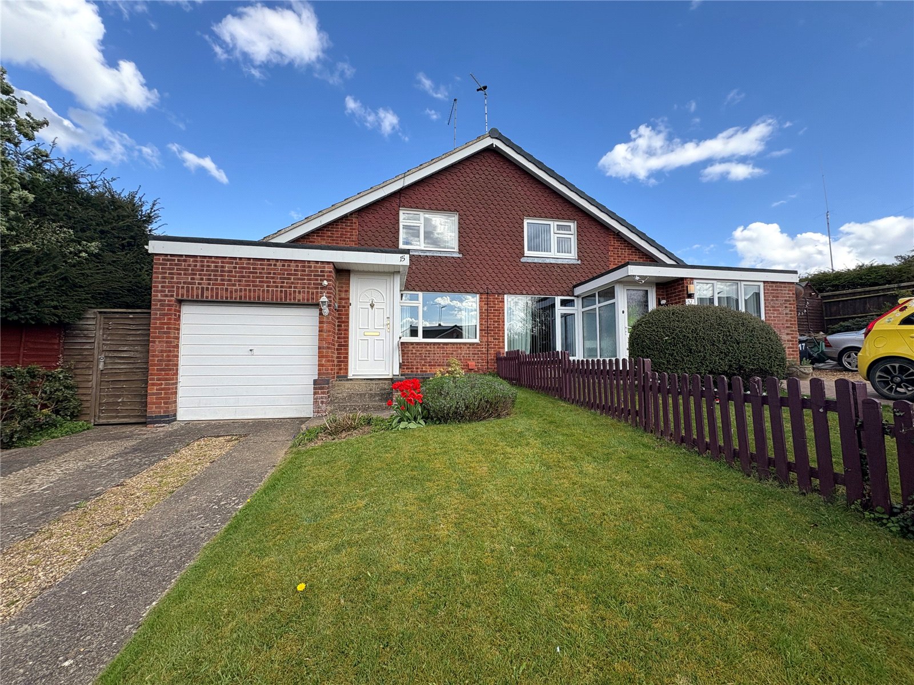Daventry: 01327 311222
Long Buckby: 01327 844111
Woodford Halse: 01327 263333
The Firs, DAVENTRY, Northamptonshire, NN11
Price £249,950
3 Bedroom
End of Terrace House
Overview
3 Bedroom End of Terrace House for sale in The Firs, DAVENTRY, Northamptonshire, NN11
An END TERRACE family home located CLOSE TO AMENITIES, SCHOOLING & DANEHOLME PARK is this WELL PRESENTED property. With accommodation comprising entrance hallway, 21'3" RECEPTION ROOM, separate dining room, kitchen, utility room and study (via garage conversion, THREE DOUBLE BEDROOMS and a re-fitted family bathroom. Outside is a LOW MAINTENANCE REAR GARDEN with SUMMER HOUSE and BLOCK PAVED DRIVEWAY providing side by side parking. Further benefits include Upvc double glazing and gas to radiator central heating. EPC - C
Entered Via Stained glass Upvc double glazed door, into :-
Entrance Hall 9'4" x 3'3" (2.84m x 1m). Hanging space for coats, access to loft, contemporary radiator, oak door opening into :-
Lounge 21'3" x 10'5" (6.48m x 3.18m). A spacious and well presented main reception room which has coving to ceiling, part wood effect laminate flooring and part carpeted, two vertical contemporary radiators, television point, sliding Upvc double glazed patio doors to rear aspect, open tread stairs rising to first floor landing, archway to kitchen, 4'11" opening into :-
Dining Room 9'4" x 6'10" (2.84m x 2.08m). Again with wood effect laminate flooring, contemporary radiator, Upvc double glazed window to front aspect
Kitchen 13'11" x 7'9" (4.24m x 2.36m). Fitted with a range of contrasting eye and base level units with wood effect rolled edge worksurfaces over and tiling above, the wall units include two glazed display units whilst the base units include a full drawer stack, full height larder cupboard to one corner. Integrated electric oven with gas hob and stainless steel chimney extractor fan over, space and plumbing for dishwasher, space for full height fridge freezer, inset stainless steel circular single drainer sink unit with mixer tap over, wood effect laminate flooring, frosted Upvc double glazed door to rear aspect, Upvc double glazed window to rear aspect with remote controlled window blinds, oak door to :-
Utility Room 9'9" (2.97m) Reducing to 6'2" (1.88m) x 7'9" (2.36m). Converted by using the rear of the original garage and fitted to one wall with eye and base level units with rolled edge worksurfaces over, to one corner is space and plumbing for washing machine and tumble drier, vinyl flooring, wooden door giving access to :-
Office 9'4" x 7'9" (2.84m x 2.36m). A versatile and useful space created from converting the front of the garage and with Upvc double glazed window and door giving access from the front of the house and timber internal door giving access to the utility room, wall mounted Gloworm gas central heating boiler
Landing Access to loft space, smoke alarm, airing cupboard housing hot water cylinder and slatted linen shelving, doors to first floor accommodation
Bedroom One 12'10" x 9'1" Max (3.9m x 2.77m Max). Coving to ceiling, Upvc double glazed window to rear aspect with single panel radiator under and remote controlled fitted blinds
Bedroom Two 11'10" x 7'1" (3.6m x 2.16m). Another double bedroom with built in cupboard over bulkhead of the stairs, Upvc double glazed window to front aspect with single panel radiator under and remote controlled fitted blinds
Bedroom Three 7'10" x 4'10" (2.4m x 1.47m). Again with built in cupboard over the bulkhead of the stairs and Upvc double glazed window to front aspect with single panel radiator under and remote controlled fitted blinds
Bathroom 7'11" x 5'3" (2.41m x 1.6m). Fitted with a white three piece suite comprising of panel bath with glass shower screen and chrome multi head shower, close couple push flush WC and vanity with rectangular wash hand basin with central chrome mixer tap over and storage cupboard under, wood effect flooring, aqua panels to all walls and ceiling with inset spotlights and extractor fan, chrome heated towel rail, frosted Upvc double glazed window to rear aspect
Outside
Front The front of the property has been block paved providing side by side parking, steps lead to the front door and there is a gated access to the side leading to the rear garden.
Rear A low maintenance rear garden which has a paved patio directly to the rear of the house accessed from both the lounge and the kitchen, from here steps lead up to the upper level which is laid with artificial lawn and gives access to the summer house. The garden is enclosed by timber fencing to all sides.
Summer House 17'7" x 9'8" (5.36m x 2.95m). A timber built summer house with pitched roof, power and light connected and with glazed double opening doors.
Read more
Entered Via Stained glass Upvc double glazed door, into :-
Entrance Hall 9'4" x 3'3" (2.84m x 1m). Hanging space for coats, access to loft, contemporary radiator, oak door opening into :-
Lounge 21'3" x 10'5" (6.48m x 3.18m). A spacious and well presented main reception room which has coving to ceiling, part wood effect laminate flooring and part carpeted, two vertical contemporary radiators, television point, sliding Upvc double glazed patio doors to rear aspect, open tread stairs rising to first floor landing, archway to kitchen, 4'11" opening into :-
Dining Room 9'4" x 6'10" (2.84m x 2.08m). Again with wood effect laminate flooring, contemporary radiator, Upvc double glazed window to front aspect
Kitchen 13'11" x 7'9" (4.24m x 2.36m). Fitted with a range of contrasting eye and base level units with wood effect rolled edge worksurfaces over and tiling above, the wall units include two glazed display units whilst the base units include a full drawer stack, full height larder cupboard to one corner. Integrated electric oven with gas hob and stainless steel chimney extractor fan over, space and plumbing for dishwasher, space for full height fridge freezer, inset stainless steel circular single drainer sink unit with mixer tap over, wood effect laminate flooring, frosted Upvc double glazed door to rear aspect, Upvc double glazed window to rear aspect with remote controlled window blinds, oak door to :-
Utility Room 9'9" (2.97m) Reducing to 6'2" (1.88m) x 7'9" (2.36m). Converted by using the rear of the original garage and fitted to one wall with eye and base level units with rolled edge worksurfaces over, to one corner is space and plumbing for washing machine and tumble drier, vinyl flooring, wooden door giving access to :-
Office 9'4" x 7'9" (2.84m x 2.36m). A versatile and useful space created from converting the front of the garage and with Upvc double glazed window and door giving access from the front of the house and timber internal door giving access to the utility room, wall mounted Gloworm gas central heating boiler
Landing Access to loft space, smoke alarm, airing cupboard housing hot water cylinder and slatted linen shelving, doors to first floor accommodation
Bedroom One 12'10" x 9'1" Max (3.9m x 2.77m Max). Coving to ceiling, Upvc double glazed window to rear aspect with single panel radiator under and remote controlled fitted blinds
Bedroom Two 11'10" x 7'1" (3.6m x 2.16m). Another double bedroom with built in cupboard over bulkhead of the stairs, Upvc double glazed window to front aspect with single panel radiator under and remote controlled fitted blinds
Bedroom Three 7'10" x 4'10" (2.4m x 1.47m). Again with built in cupboard over the bulkhead of the stairs and Upvc double glazed window to front aspect with single panel radiator under and remote controlled fitted blinds
Bathroom 7'11" x 5'3" (2.41m x 1.6m). Fitted with a white three piece suite comprising of panel bath with glass shower screen and chrome multi head shower, close couple push flush WC and vanity with rectangular wash hand basin with central chrome mixer tap over and storage cupboard under, wood effect flooring, aqua panels to all walls and ceiling with inset spotlights and extractor fan, chrome heated towel rail, frosted Upvc double glazed window to rear aspect
Outside
Front The front of the property has been block paved providing side by side parking, steps lead to the front door and there is a gated access to the side leading to the rear garden.
Rear A low maintenance rear garden which has a paved patio directly to the rear of the house accessed from both the lounge and the kitchen, from here steps lead up to the upper level which is laid with artificial lawn and gives access to the summer house. The garden is enclosed by timber fencing to all sides.
Summer House 17'7" x 9'8" (5.36m x 2.95m). A timber built summer house with pitched roof, power and light connected and with glazed double opening doors.
Important Information
- This is a Freehold property.
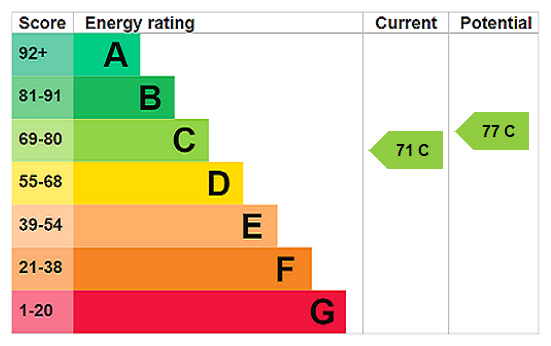
Daneholme Avenue, Daventry, Northamptonshire, Nn11
2 Bedroom Semi-Detached Bungalow
Daneholme Avenue, DAVENTRY, Northamptonshire, NN11
Butlin Close, Daventry, Northamptonshire, Nn11
2 Bedroom Semi-Detached House
Butlin Close, DAVENTRY, Northamptonshire, NN11
Brampton Grange Drive, Middlemore, Daventry, Northamptonshire, Nn11
2 Bedroom Terraced House
Brampton Grange Drive, Middlemore, DAVENTRY, Northamptonshire, NN11
Tennyson Road, Daventry, Northamptonshire, Nn11
3 Bedroom Terraced House
Tennyson Road, DAVENTRY, Northamptonshire, NN11
The Pyghtles, Daventry, Northamptonshire, Nn11
3 Bedroom Semi-Detached House
The Pyghtles, DAVENTRY, Northamptonshire, NN11
Manor Road, Weedon, Northamptonshire, Nn7
2 Bedroom Semi-Detached House
Manor Road, WEEDON, Northamptonshire, NN7

