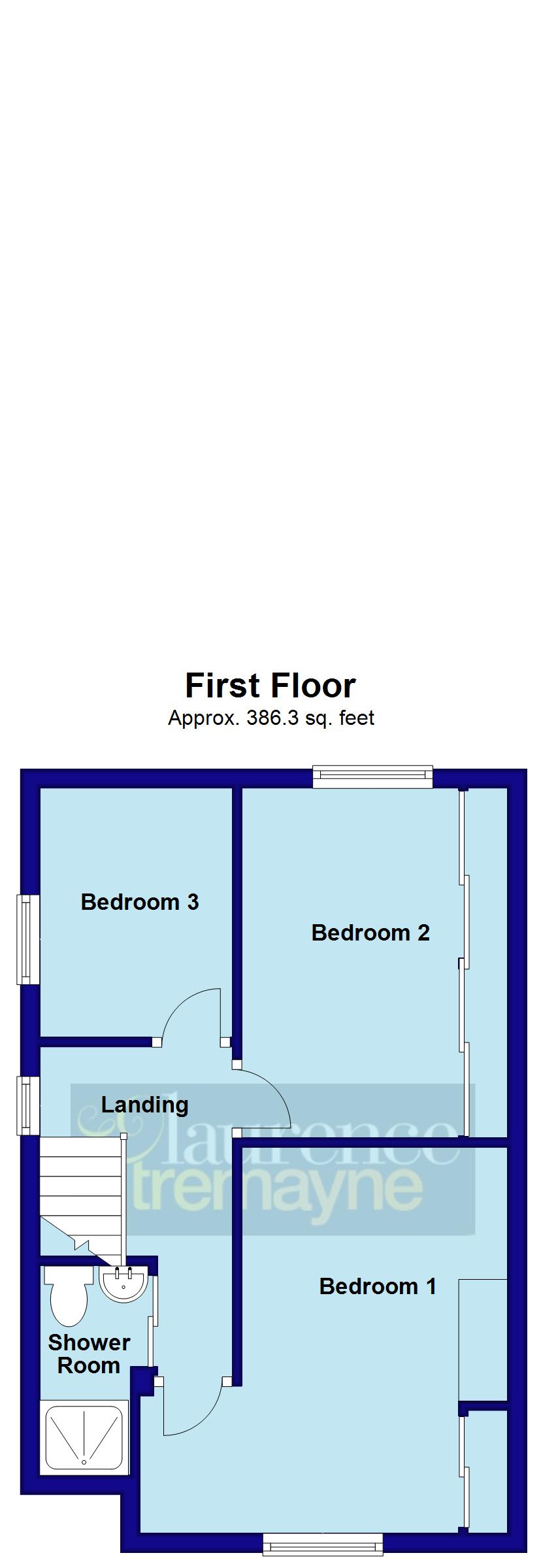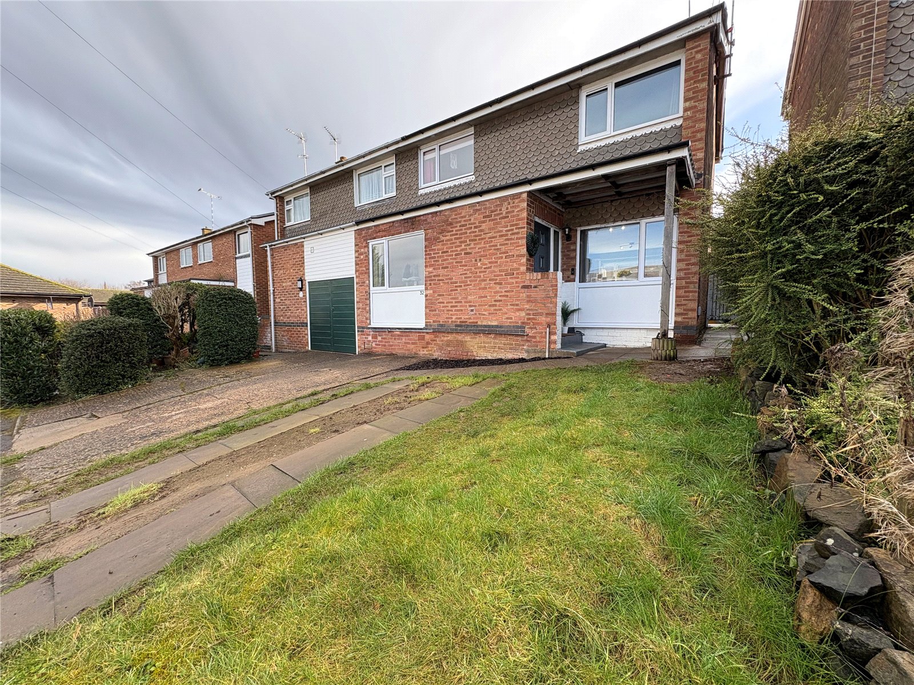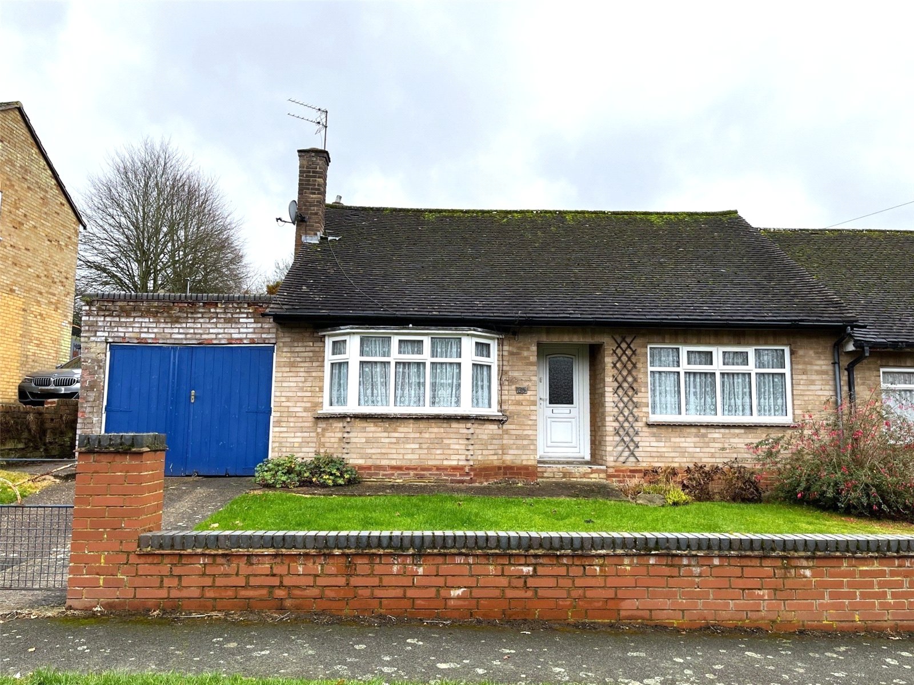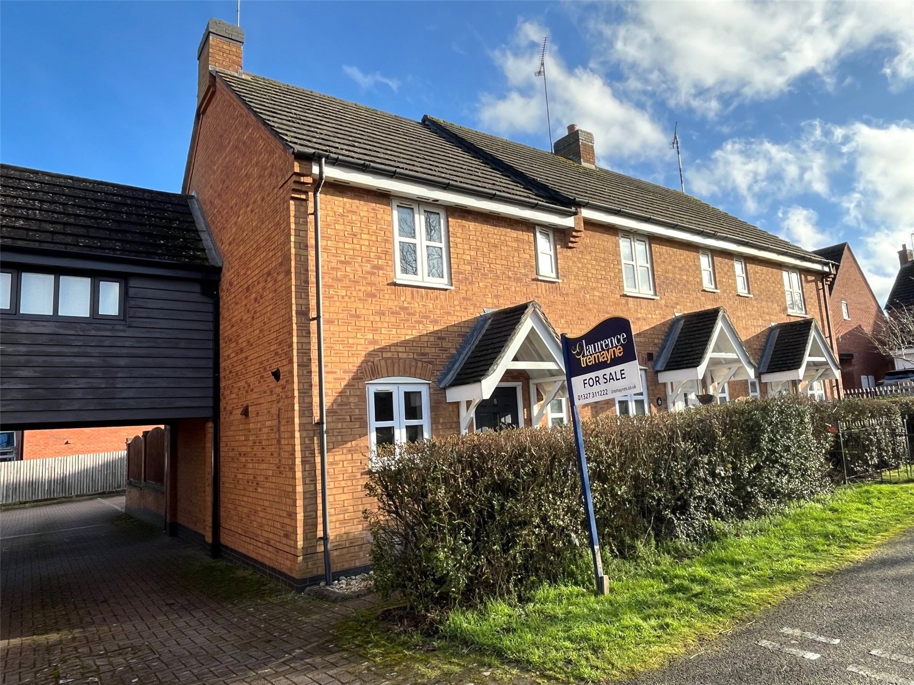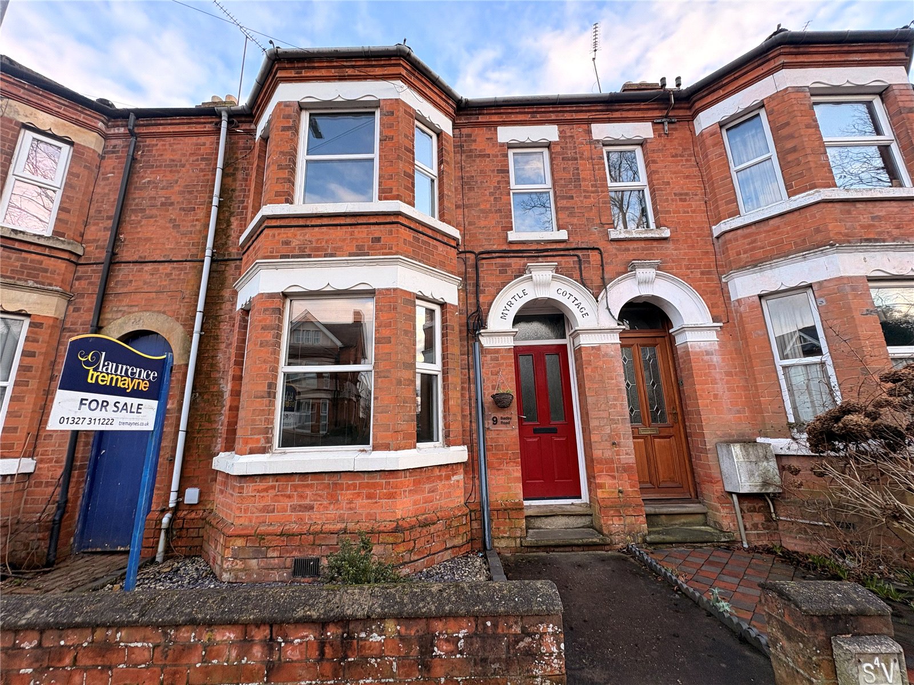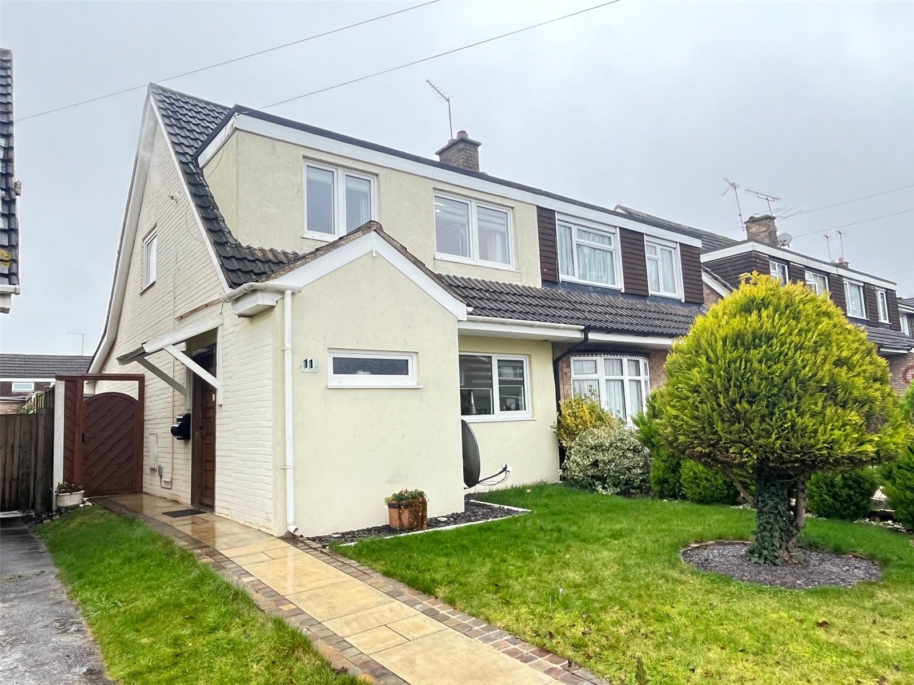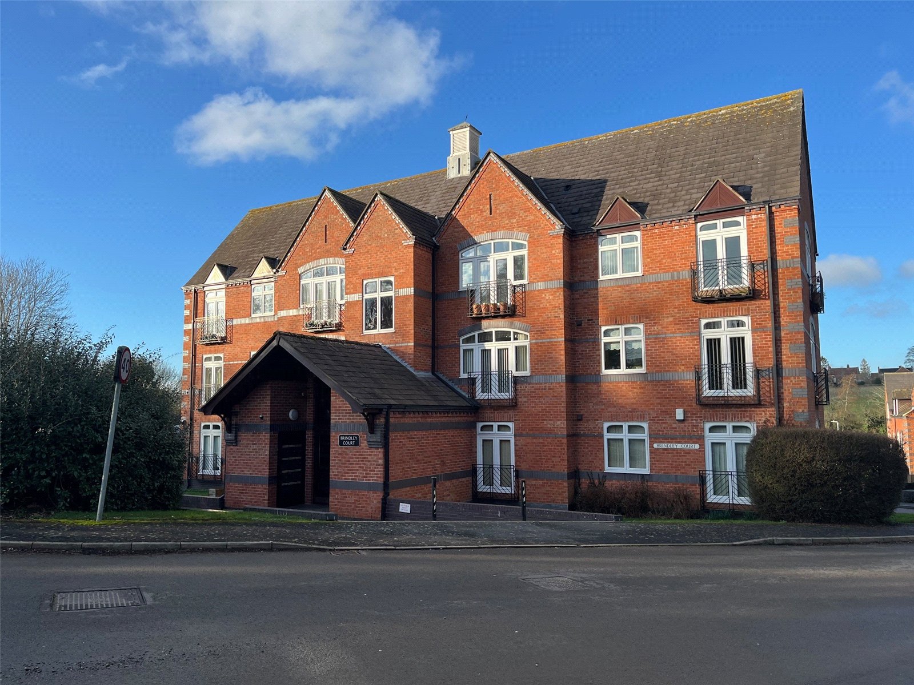Daventry: 01327 311222
Long Buckby: 01327 844111
Woodford Halse: 01327 263333
West View, DAVENTRY, Northamptonshire, NN11
Price £258,000
3 Bedroom
Semi-Detached House
Overview
3 Bedroom Semi-Detached House for sale in West View, DAVENTRY, Northamptonshire, NN11
Offered for sale with NO UPPER CHAIN is this BEAUTIFULLY PRESENTED semi-detached family home situated within close proximity of Daventry Town Centre. This DECEPTIVELY SPACIOUS PROPERTY has accommodation comprising of entrance hall, lounge, separate dining room, utility/lobby, kitchen, ground-floor bathroom, THREE BEDROOMS plus first floor shower room. Outside is a GOOD SIZED and WELL MAINTAINED REAR GARDEN which benefits from a SUMMER HOUSE/OUTSIDE OFFICE with power and light connected. Further benefits include Upvc double glazing and gas central heating with a replacement GAS COMBINATION BOILER which was INSTALLED IN AUGUST 2018. VIEWING IS ADVISED. Energy Rating - D
Entered Via Via a part glazed Upvc door with Victorian style outside courtesy light to one side into:-
Entrance Hallway 4'9" (1.45m) x 3' (0.91m) plus stairs. Deep Torus skirting, double panel radiator, stairs rising to first floor, white panel door to:-
Lounge 12'11" x 12'4" (3.94m x 3.76m). A lovely room with the main focal point being the central chimney breast which has a white surround and mantel and black granite hearth, two wall light points either side of the chimney breast, coved ceiling, TV point, deep Torus skirting, double panel radiator, Upvc double glazed window to front aspect with double panel radiator under, wooden flooring, 6'9 opening into:-
Dining Room 11'9" x 11'4" (3.58m x 3.45m). A spacious and versatile reception room, again with central chimney breast with wall light point either side, deep Torus skirting, coved ceiling, double panel radiator, telephone point, thermostat control, smoke alarm, double panel radiator, wooden flooring, Upvc double glazed window to rear aspect, white panel doors to kitchen and:-
Rear Lobby/Utility 11'9" max x 3'10" (3.58m max x 1.17m). A useful space which has space and plumbing for washing machine, double panel radiator, deep Torus skirting, frosted Upvc double glazed window to side aspect, wall mounted 'Intergas' gas central heating boiler which was installed in June 2018, part frosted glazed Upvc door to rear aspect.
Kitchen 11' x 5'10" (3.35m x 1.78m). Fitted with a range of cream Shaker style eye and base level units with work surfaces over, the base units include a full drawer stack and offer space and plumbing for dishwasher, space for gas cooker, space for full height fridge/freezer, inset stainless steel circular single drainer sink unit with swan neck mixer tap over, extractor fan, tiling to water sensitive areas, white panel door to:-
Rear Hall 5'10" x 3'2" (1.78m x 0.97m). Single panel radiator, deep Torus skirting board, storage cupboard with lovre double opening doors and slatted linen shelving, access to loft space,Vinyl flooring, frosted Upvc double glazed window to side aspect, white panel door to:-
Bathroom 6'11" x 5'10" (2.1m x 1.78m). Fitted with a white three piece suite comprising of low level WC, pedestal wash hand basin and panel bath with mixer tap shower attachment over, tiling to water sensitive areas, wall mounted fan heater, extractor fan, deep Torus skirting, Vinyl flooring, frosted Upvc double glazed window to side aspect with double panel radiator under.
Landing 11'3" (3.43m) reducing 6'10" (2.08m) x 6'6" (1.98m) max. White spindled balustrade to top of stairs, smoke alarm, access to loft space, double panel radiator, Upvc double glazed window to side aspect, wooden flooring, white panel doors to all upstairs accommodation.
Bedroom One 12'10" (3.9m) x 12'1" (3.68m) reducing to 8'11" (2.72m). A plovely main bedroom with built in double wardrobe to one corner with mirror fronted sliding doors with shelving and hanging rail, Upvc double glazed window to front aspect with double panel radiator under, wooden flooring
Bedroom Two 11'10" x 8'8" (3.6m x 2.64m). Built in wardrobes running the length of one wall with mirrored sliding doors, double panel radiator, Upvc double glazed window to rear aspect, wooden flooring
Bedroom Three 8'4" x 6'6" (2.54m x 1.98m). Telephone point, Upvc double glazed window to side aspect with double panel radiator under, wooden flooring
Shower Room 6'4" (1.93m) x 3'8" (1.12m) max dimensions. Fitted with a white three piece suite comprising of low level WC, corner wash hand basin with tiled splash back and tiled shower cubicle with glass door to side and with Triton electric shower over, extractor fan.
Outside
Front Storage area for bins, paved pathway to entrance door and leading to a timber gate which gives access to rear.
Rear A beautiful outside space with good sized patio area directly to the rear of the house, hardstanding for shed, lawn with gravelled pathway to one side which leads to the bottom of the garden where there is a timber built Summer house/outside office which has power and light connected, plus telephone point and offers a versatile and useful space. Enclosed by timber panel fencing and with outside lighting.
Read more
Entered Via Via a part glazed Upvc door with Victorian style outside courtesy light to one side into:-
Entrance Hallway 4'9" (1.45m) x 3' (0.91m) plus stairs. Deep Torus skirting, double panel radiator, stairs rising to first floor, white panel door to:-
Lounge 12'11" x 12'4" (3.94m x 3.76m). A lovely room with the main focal point being the central chimney breast which has a white surround and mantel and black granite hearth, two wall light points either side of the chimney breast, coved ceiling, TV point, deep Torus skirting, double panel radiator, Upvc double glazed window to front aspect with double panel radiator under, wooden flooring, 6'9 opening into:-
Dining Room 11'9" x 11'4" (3.58m x 3.45m). A spacious and versatile reception room, again with central chimney breast with wall light point either side, deep Torus skirting, coved ceiling, double panel radiator, telephone point, thermostat control, smoke alarm, double panel radiator, wooden flooring, Upvc double glazed window to rear aspect, white panel doors to kitchen and:-
Rear Lobby/Utility 11'9" max x 3'10" (3.58m max x 1.17m). A useful space which has space and plumbing for washing machine, double panel radiator, deep Torus skirting, frosted Upvc double glazed window to side aspect, wall mounted 'Intergas' gas central heating boiler which was installed in June 2018, part frosted glazed Upvc door to rear aspect.
Kitchen 11' x 5'10" (3.35m x 1.78m). Fitted with a range of cream Shaker style eye and base level units with work surfaces over, the base units include a full drawer stack and offer space and plumbing for dishwasher, space for gas cooker, space for full height fridge/freezer, inset stainless steel circular single drainer sink unit with swan neck mixer tap over, extractor fan, tiling to water sensitive areas, white panel door to:-
Rear Hall 5'10" x 3'2" (1.78m x 0.97m). Single panel radiator, deep Torus skirting board, storage cupboard with lovre double opening doors and slatted linen shelving, access to loft space,Vinyl flooring, frosted Upvc double glazed window to side aspect, white panel door to:-
Bathroom 6'11" x 5'10" (2.1m x 1.78m). Fitted with a white three piece suite comprising of low level WC, pedestal wash hand basin and panel bath with mixer tap shower attachment over, tiling to water sensitive areas, wall mounted fan heater, extractor fan, deep Torus skirting, Vinyl flooring, frosted Upvc double glazed window to side aspect with double panel radiator under.
Landing 11'3" (3.43m) reducing 6'10" (2.08m) x 6'6" (1.98m) max. White spindled balustrade to top of stairs, smoke alarm, access to loft space, double panel radiator, Upvc double glazed window to side aspect, wooden flooring, white panel doors to all upstairs accommodation.
Bedroom One 12'10" (3.9m) x 12'1" (3.68m) reducing to 8'11" (2.72m). A plovely main bedroom with built in double wardrobe to one corner with mirror fronted sliding doors with shelving and hanging rail, Upvc double glazed window to front aspect with double panel radiator under, wooden flooring
Bedroom Two 11'10" x 8'8" (3.6m x 2.64m). Built in wardrobes running the length of one wall with mirrored sliding doors, double panel radiator, Upvc double glazed window to rear aspect, wooden flooring
Bedroom Three 8'4" x 6'6" (2.54m x 1.98m). Telephone point, Upvc double glazed window to side aspect with double panel radiator under, wooden flooring
Shower Room 6'4" (1.93m) x 3'8" (1.12m) max dimensions. Fitted with a white three piece suite comprising of low level WC, corner wash hand basin with tiled splash back and tiled shower cubicle with glass door to side and with Triton electric shower over, extractor fan.
Outside
Front Storage area for bins, paved pathway to entrance door and leading to a timber gate which gives access to rear.
Rear A beautiful outside space with good sized patio area directly to the rear of the house, hardstanding for shed, lawn with gravelled pathway to one side which leads to the bottom of the garden where there is a timber built Summer house/outside office which has power and light connected, plus telephone point and offers a versatile and useful space. Enclosed by timber panel fencing and with outside lighting.
Important Information
- This is a Freehold property.
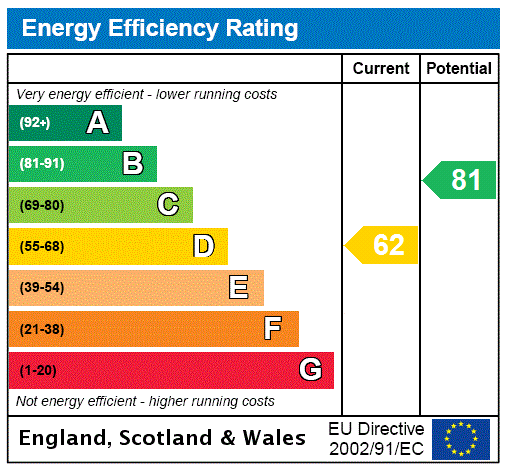
The Pyghtles, Daventry, Northamptonshire, Nn11
3 Bedroom Semi-Detached House
The Pyghtles, DAVENTRY, Northamptonshire, NN11
Orchard Street, Daventry, Northamptonshire, Nn11
2 Bedroom Semi-Detached Bungalow
Orchard Street, DAVENTRY, Northamptonshire, NN11
Newbury Drive, Daventry, Northamptonshire, Nn11
2 Bedroom Terraced House
Newbury Drive, DAVENTRY, Northamptonshire, NN11
Badby Road, Daventry, Northamptonshire, Nn11
3 Bedroom Terraced House
Badby Road, DAVENTRY, Northamptonshire, NN11
Admirals Way, Daventry, Northamptonshire, Nn11
3 Bedroom Semi-Detached House
Admirals Way, DAVENTRY, Northamptonshire, NN11
Brindley Court, Braunston, Northamptonshire, Nn11
2 Bedroom Penthouse
Brindley Court, BRAUNSTON, Northamptonshire, NN11


