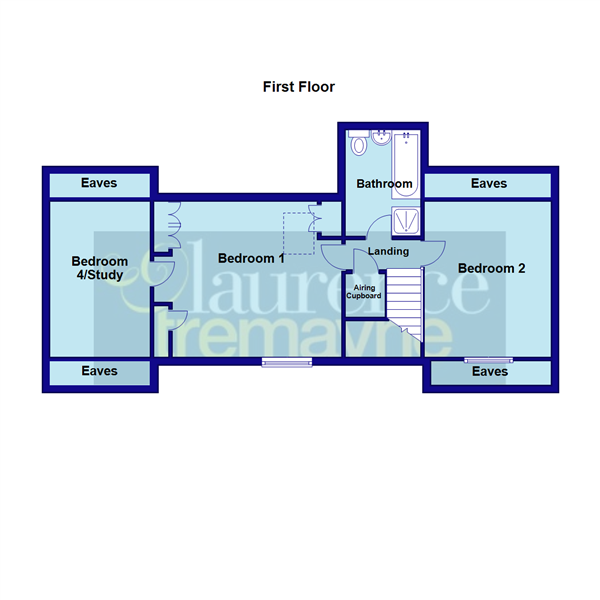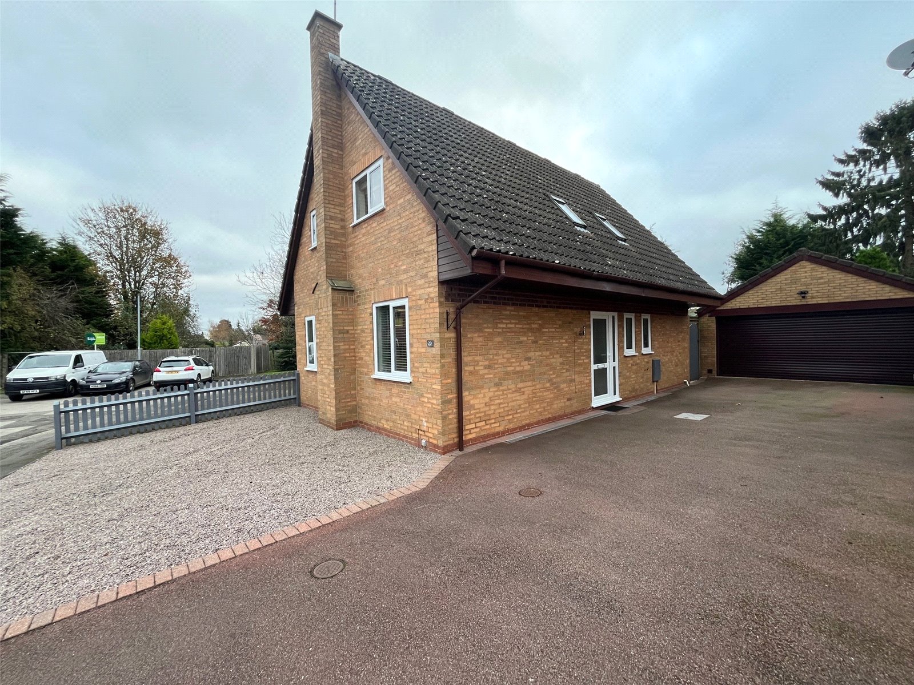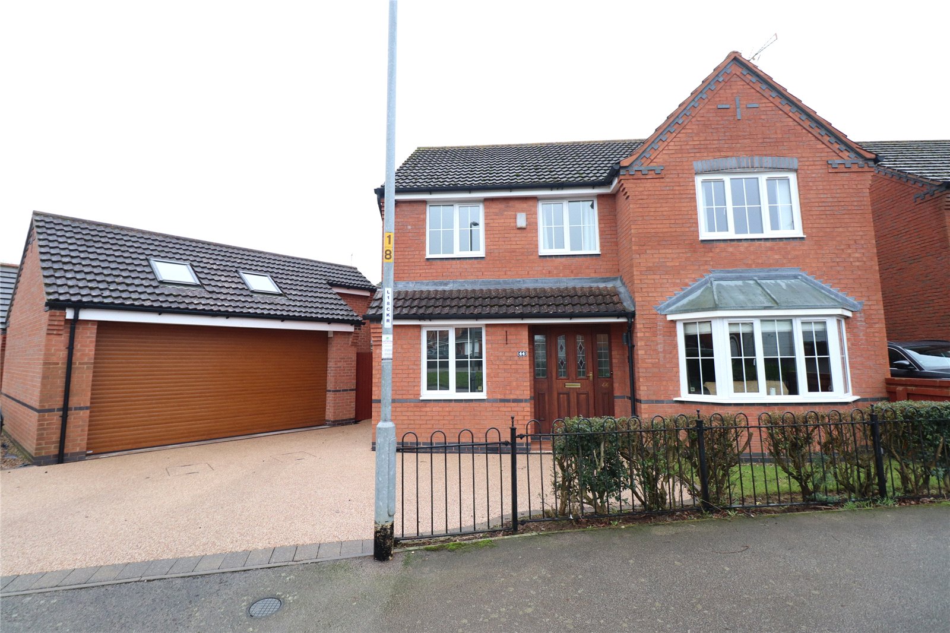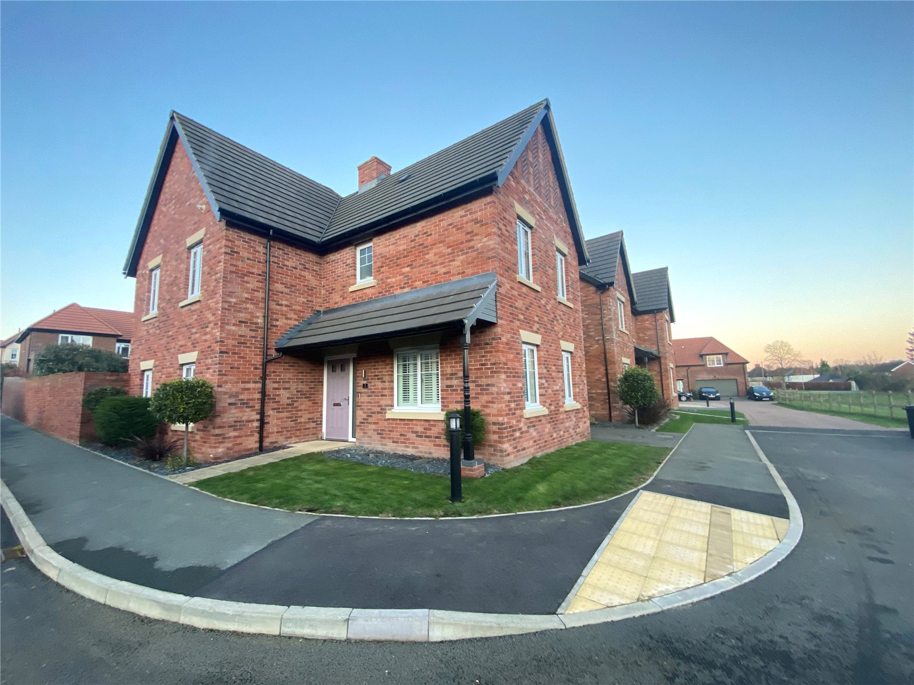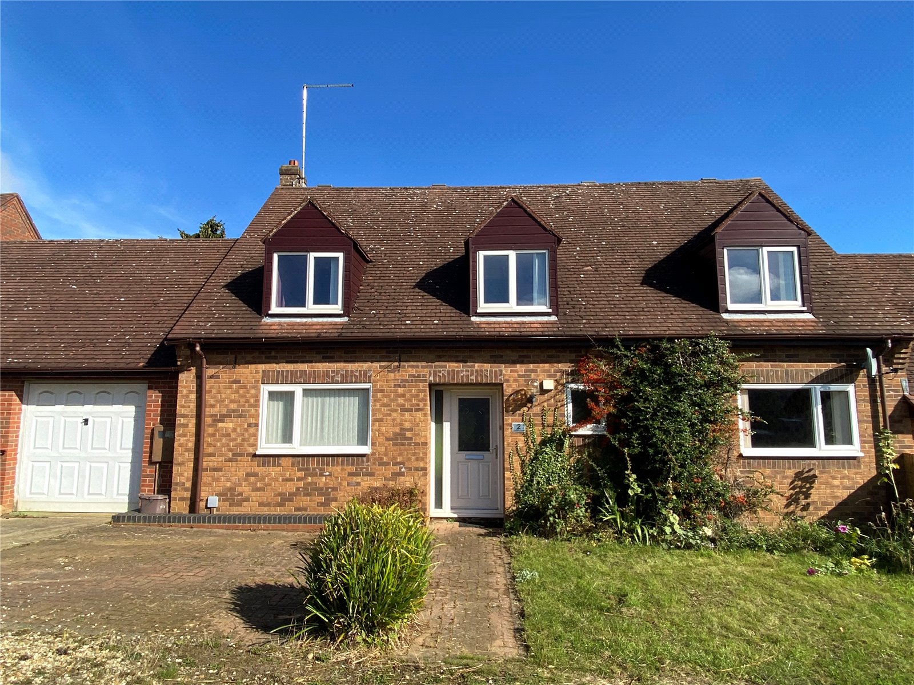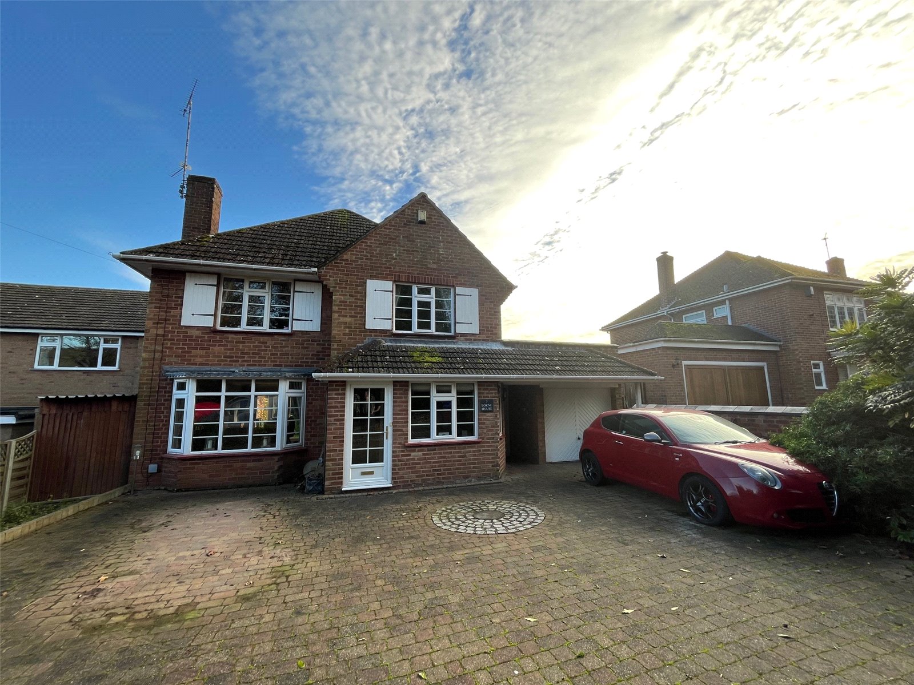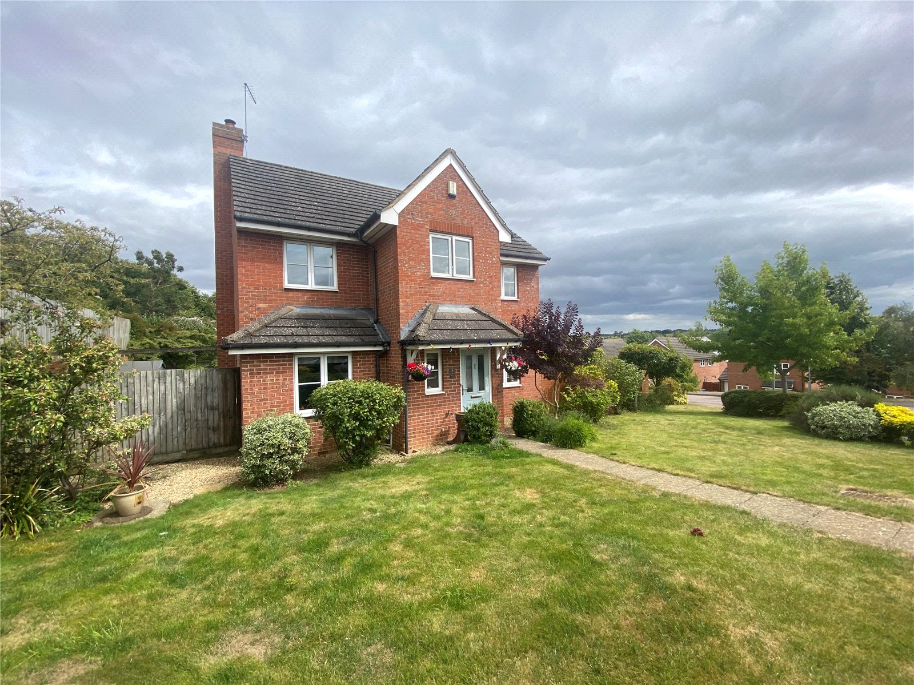Daventry: 01327 311222
Long Buckby: 01327 844111
Woodford Halse: 01327 263333
Rugby Road, KILSBY, Warwickshire, CV23
Price £435,000
4 Bedroom
Detached House
Overview
4 Bedroom Detached House for sale in Rugby Road, KILSBY, Warwickshire, CV23
***NO UPPER CHAIN***INDIVIDUAL DETACHED PROPERTY***SOUGHT AFTER VILLAGE LOCATION***FLEXIBLE ACCOMMODATION***LANDSCAPED GARDEN*** Located in the POPULAR VILLAGE of KILSBY is this VERY WELL PRESENTED, INDIVIDUAL DETACHED PROPERTY. With VERSATILE ACCOMMODATION comprising on the ground floor an entrance hallway, 23�0� LOUNGE, separate dining room, third reception room/ground floor bedroom, kitchen, UTILITY ROOM and SHOWER ROOM whilst on the first floor are THREE FURTHER BEDROOMS and bathroom. Outside is a LANDSCAPED SOUTH FACING REAR GARDEN, a low maintenance BLOCK PAVED FRONTAGE providing AMPLE OFF ROAD PARKING and a 35�0� TANDEM GARAGE. The property further benefits from Upvc double glazing throughout and oil fired central heating. VIEWING IS ADVISED. EPC - D
Entered Via A Part glazed wooden door opening into :-
Porch 4'10" x 5' (1.47m x 1.52m). Two Upvc double glazed windows to side aspect, radiator, part glazed double wooden doors to :-
Hallway 15'10" 6'10" (4.83m 2.08m). A welcoming hallway with oak stairs rising to first floor landing with glass balustrades, radiator, double storage cupboard, under stairs storage area, doors to all ground floor accommodation
Shower Room 10'2" Max x 6'6" (3.1m Max x 1.98m). A beautifully re-fitted white three piece suite comprising concealed unit WC, pedestal wash hand basin with mixer tap over built into storage units with marble worksurfaces over, shower cubicle, , full height tiling to all walls, ceramic tiled floor, radiator, recessed spotlights, opaque Upvc double glazed window to rear aspect
Lounge 23' x 12' Max (7m x 3.66m Max). A spacious and extended room with Upvc double glazed patio doors opening onto the patio of the rear garden, Upvc double glazed window to side aspect, feature fireplace with stone surround, base and hearth with inset fire, wall light point, two radiators, opaque Upvc double glazed window to side aspect, coving to ceiling
Dining Room 15'2" x 11'10" (4.62m x 3.6m). Another generously sized room with Upvc double glazed window to front aspect, radiator, three wall points, radiator, coving to ceiling, television point
Kitchen/Breakfast Room 14'4" x 8'10" (4.37m x 2.7m). A refitted kitchen with a range of eye and base level units with rolled edge work surfaces over and under unit lighting, inset De Dietrich electric oven, grill and microwave. De Dietrich induction hob with pull out extractor and light, corner cupboard with carousel shelving, drawer stack, one a quarter bowl stainless steel sink and drainer unit with mixer tap over, tiling to water sensitive areas, ceramic tiled flooring, recessed spotlights, built in dishwasher, built in fridge, full wall mounted units with under unit lighting and breakfast bar. Upvc double glazed window to rear aspect with views over rear garden, Upvc double glazed patio door to rear aspect onto patio
Utility Room 8'10" x 5'10" (2.7m x 1.78m). Fitted with a range of eye and base level units with worksurfaces over, space and plumbing for washing machine, space for upright freezer, radiator, door to garage
Landing 6'10" x 3'2" (2.08m x 0.97m). Airing cupboard housing slatted linen shelving, doors to all first floor accommodation
Bedroom One 15'4" x 12'6" (4.67m x 3.8m). A bright double bedroom with double Velux window to rear aspect, Upvc double glazed window to front aspect, radiator, built in bedroom furniture to include wardrobes, drawer units, dressing table and further storage units, recessed spotlights, BT point, two wall points, television point, door to :-
Study/Bedroom Three 14' (4.27m) with restricted headroom x 7'10" (2.4m). Opaque Upvc double glazed window to side aspect, double glazed Velux window to rear aspect, radiator
Bedroom Two 12'6" x 11'2" (3.8m x 3.4m). A lovely double bedroom with Upvc double glazed window to front aspect, radiator, recessed spotlights, storage to eaves
Garage 35'2" x 8' (10.72m x 2.44m). Electric sensor roller shutter door, power and light connected, Opaque Upvc double glazed window to side aspect, oil boiler, access door to rear
Outisde
Rear A delightfully landscaped southerly facing rear garden that benefits from not being overlooked. A block paved pathway leads to steps up to a paved patio area, a further paved patio area on the original level, the pathway leads access to the rear of the garden where the oil tank is situated, a pathway to the side leads to gated access to front. The main paved patio area is enclosed by low level walls and boarders by deep beds with a rockery to one side and bark chipping beds, shrubs, flowers and trees, a pathway runs for the length of the garden with decorative beds with shrubs to either side. A further paved seating area and deep gravel beds with planted shrubs and trees, the garden is enclosed by a combination of hedging and timber fencing.
Front Low maintenance frontage which is block paved providing off road parking for several cars leading to garage, enclosed by hedges
Agents Notes To the south side on the roof is solar panels. There is a current feed in tarriff, the last payment was �650 for the quarter, the panels are owned outright.
Read more
Entered Via A Part glazed wooden door opening into :-
Porch 4'10" x 5' (1.47m x 1.52m). Two Upvc double glazed windows to side aspect, radiator, part glazed double wooden doors to :-
Hallway 15'10" 6'10" (4.83m 2.08m). A welcoming hallway with oak stairs rising to first floor landing with glass balustrades, radiator, double storage cupboard, under stairs storage area, doors to all ground floor accommodation
Shower Room 10'2" Max x 6'6" (3.1m Max x 1.98m). A beautifully re-fitted white three piece suite comprising concealed unit WC, pedestal wash hand basin with mixer tap over built into storage units with marble worksurfaces over, shower cubicle, , full height tiling to all walls, ceramic tiled floor, radiator, recessed spotlights, opaque Upvc double glazed window to rear aspect
Lounge 23' x 12' Max (7m x 3.66m Max). A spacious and extended room with Upvc double glazed patio doors opening onto the patio of the rear garden, Upvc double glazed window to side aspect, feature fireplace with stone surround, base and hearth with inset fire, wall light point, two radiators, opaque Upvc double glazed window to side aspect, coving to ceiling
Dining Room 15'2" x 11'10" (4.62m x 3.6m). Another generously sized room with Upvc double glazed window to front aspect, radiator, three wall points, radiator, coving to ceiling, television point
Kitchen/Breakfast Room 14'4" x 8'10" (4.37m x 2.7m). A refitted kitchen with a range of eye and base level units with rolled edge work surfaces over and under unit lighting, inset De Dietrich electric oven, grill and microwave. De Dietrich induction hob with pull out extractor and light, corner cupboard with carousel shelving, drawer stack, one a quarter bowl stainless steel sink and drainer unit with mixer tap over, tiling to water sensitive areas, ceramic tiled flooring, recessed spotlights, built in dishwasher, built in fridge, full wall mounted units with under unit lighting and breakfast bar. Upvc double glazed window to rear aspect with views over rear garden, Upvc double glazed patio door to rear aspect onto patio
Utility Room 8'10" x 5'10" (2.7m x 1.78m). Fitted with a range of eye and base level units with worksurfaces over, space and plumbing for washing machine, space for upright freezer, radiator, door to garage
Landing 6'10" x 3'2" (2.08m x 0.97m). Airing cupboard housing slatted linen shelving, doors to all first floor accommodation
Bedroom One 15'4" x 12'6" (4.67m x 3.8m). A bright double bedroom with double Velux window to rear aspect, Upvc double glazed window to front aspect, radiator, built in bedroom furniture to include wardrobes, drawer units, dressing table and further storage units, recessed spotlights, BT point, two wall points, television point, door to :-
Study/Bedroom Three 14' (4.27m) with restricted headroom x 7'10" (2.4m). Opaque Upvc double glazed window to side aspect, double glazed Velux window to rear aspect, radiator
Bedroom Two 12'6" x 11'2" (3.8m x 3.4m). A lovely double bedroom with Upvc double glazed window to front aspect, radiator, recessed spotlights, storage to eaves
Garage 35'2" x 8' (10.72m x 2.44m). Electric sensor roller shutter door, power and light connected, Opaque Upvc double glazed window to side aspect, oil boiler, access door to rear
Outisde
Rear A delightfully landscaped southerly facing rear garden that benefits from not being overlooked. A block paved pathway leads to steps up to a paved patio area, a further paved patio area on the original level, the pathway leads access to the rear of the garden where the oil tank is situated, a pathway to the side leads to gated access to front. The main paved patio area is enclosed by low level walls and boarders by deep beds with a rockery to one side and bark chipping beds, shrubs, flowers and trees, a pathway runs for the length of the garden with decorative beds with shrubs to either side. A further paved seating area and deep gravel beds with planted shrubs and trees, the garden is enclosed by a combination of hedging and timber fencing.
Front Low maintenance frontage which is block paved providing off road parking for several cars leading to garage, enclosed by hedges
Agents Notes To the south side on the roof is solar panels. There is a current feed in tarriff, the last payment was �650 for the quarter, the panels are owned outright.
Important Information
- This is a Freehold property.
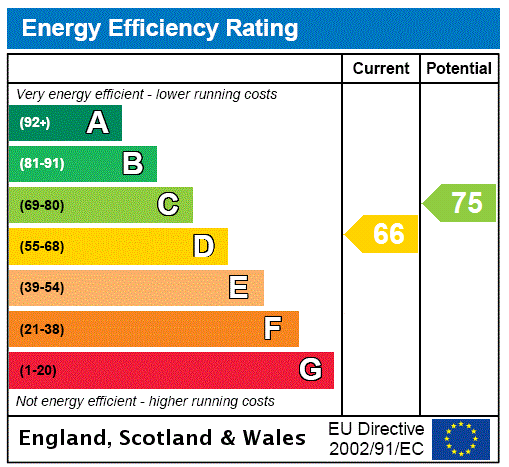
Almond Close, Barby, Warwickshire, Cv23
4 Bedroom Detached House
Almond Close, BARBY, Warwickshire, CV23
Furnace Drive, Daventry, Northamptonshire, Nn11
4 Bedroom Detached House
Furnace Drive, DAVENTRY, Northamptonshire, NN11
Poppy Way, Daventry, Northamptonshire, Nn11
4 Bedroom Detached House
Poppy Way, DAVENTRY, Northamptonshire, NN11
Orchard Close, Badby, Northamptonshire, Nn11
4 Bedroom Link Detached House
Orchard Close, BADBY, Northamptonshire, NN11
Staverton Road, Daventry, Northamptonshire, Nn11
3 Bedroom Detached House
Staverton Road, DAVENTRY, Northamptonshire, NN11
Cavalry Fields, Weedon, Northamptonshire, Nn7
4 Bedroom Detached House
Cavalry Fields, WEEDON, Northamptonshire, NN7

