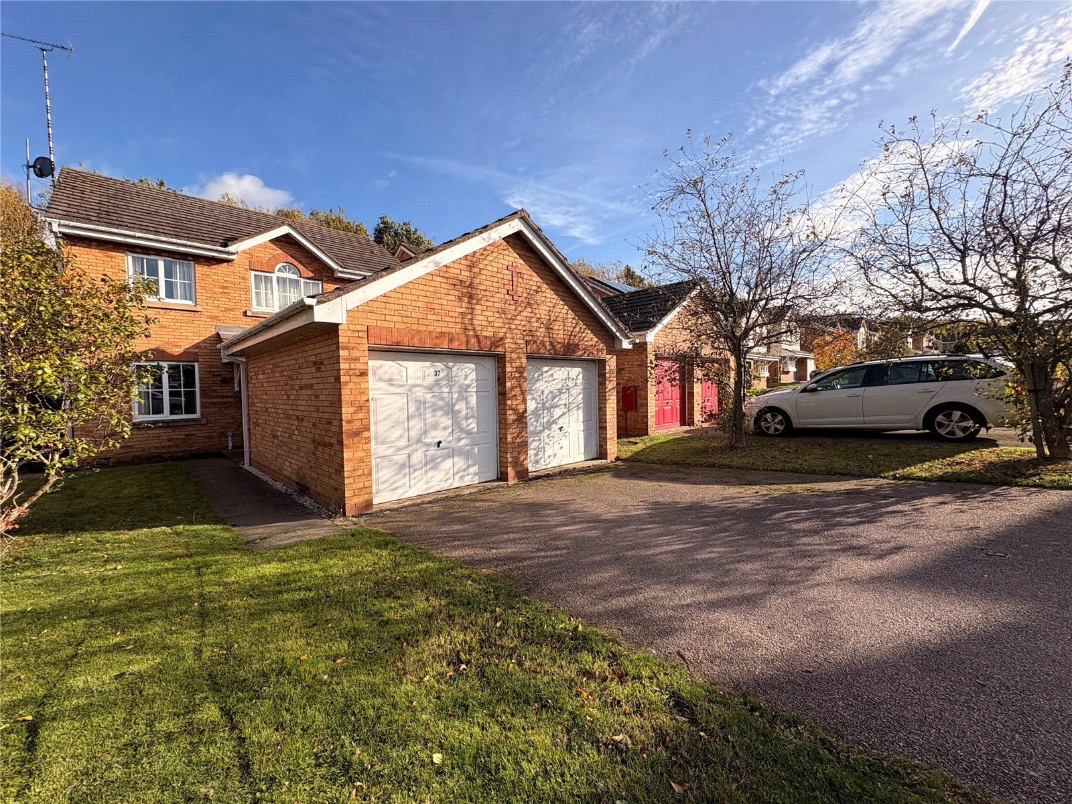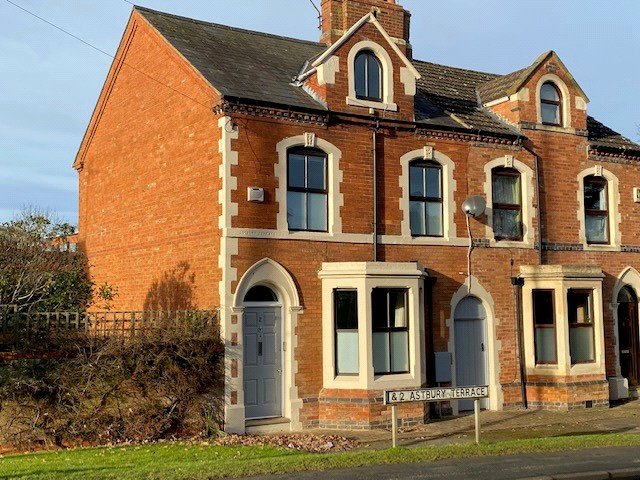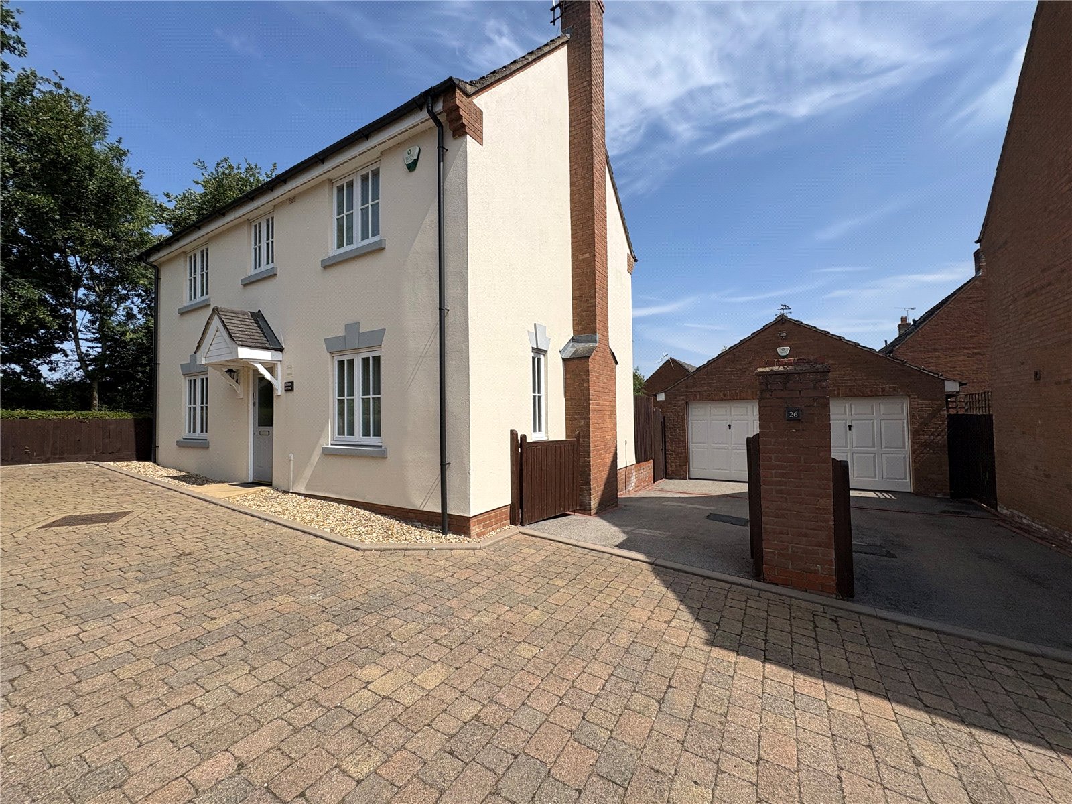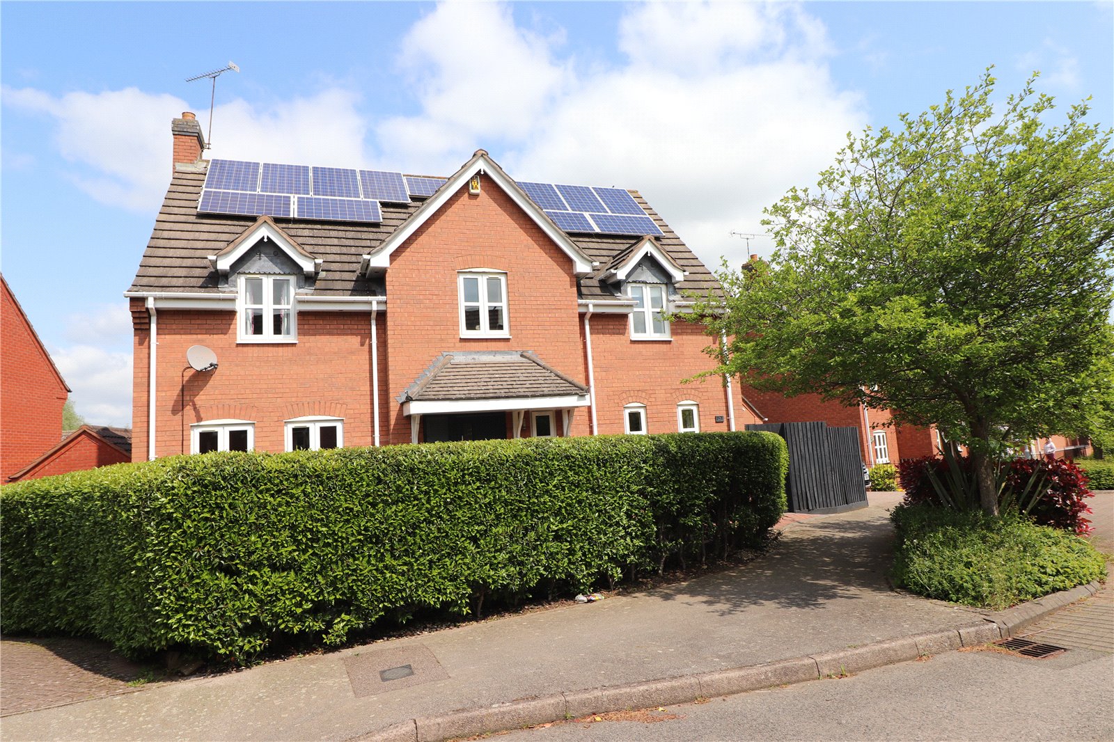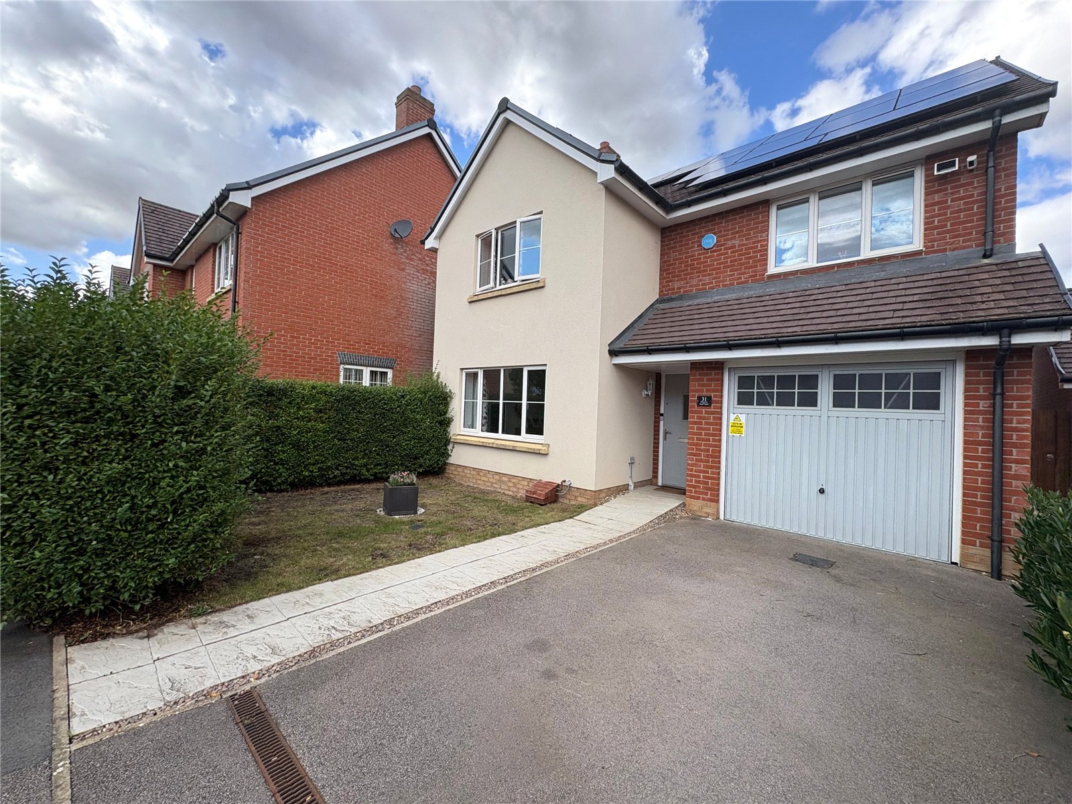
Daventry: 01327 311222
Long Buckby: 01327 844111
Woodford Halse: 01327 263333
This property has been removed by the agent. It may now have been sold or temporarily taken off the market.
***NO UPPER CHAIN***FOUR BEDROOM DETACHED***18'10 LOUNGE***18'10 KITCHEN/DINER***DOUBLE GARAGE***
A beautifully presented four bedroom detached property tucked away in this quiet cul-de-sac in the heart of the popular village of Barby.
A beautifully presented four bedroom detached property tucked away in this quiet cul-de-sac in the heart of the popular village of Barby.
We have found these similar properties.
Abbotsbury Drive, Daventry, Northamptonshire, Nn11
4 Bedroom Detached House
Abbotsbury Drive, DAVENTRY, Northamptonshire, NN11
Roman Way, Daventry, Northamptonshire, Nn11
4 Bedroom Detached House
Roman Way, DAVENTRY, Northamptonshire, NN11
Astbury Terrace, Daventry, Northamptonshire, Nn11
4 Bedroom Semi-Detached House
Astbury Terrace, DAVENTRY, Northamptonshire, NN11
Snowshill Close, Daventry, Northamptonshire, Nn11
4 Bedroom Detached House
Snowshill Close, DAVENTRY, Northamptonshire, NN11
The Stook, Daventry, Northamptonshire, Nn11
4 Bedroom Detached House
The Stook, DAVENTRY, Northamptonshire, NN11
Main Street, Ashby St Ledgers, Warwickshire, Cv23
3 Bedroom Semi-Detached House
Main Street, ASHBY ST LEDGERS, Warwickshire, CV23




