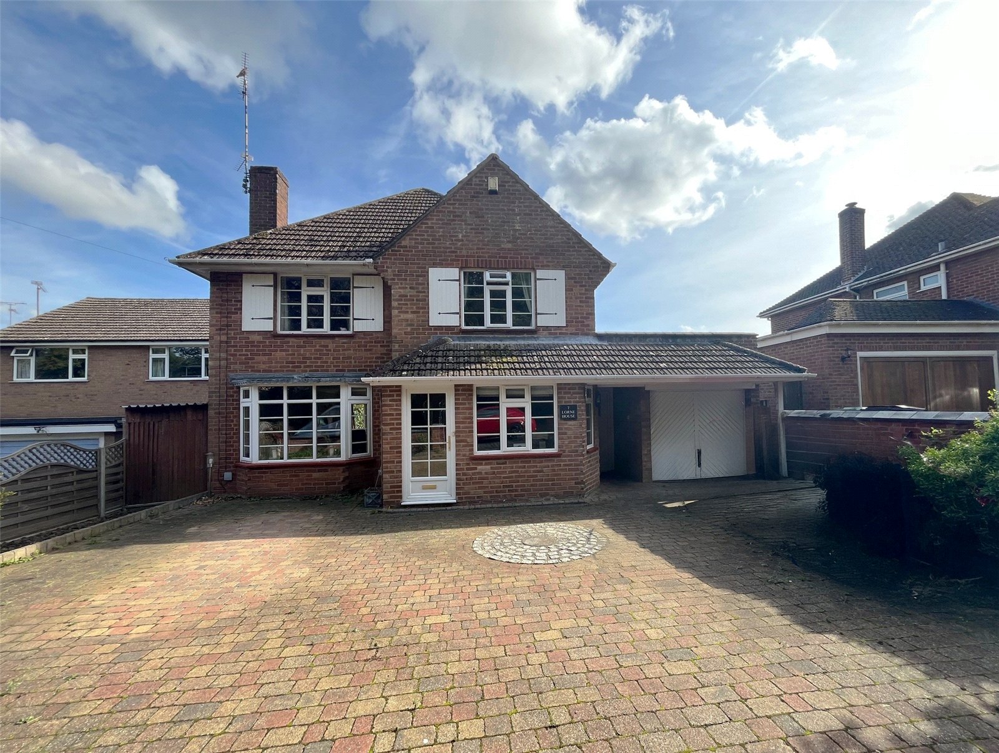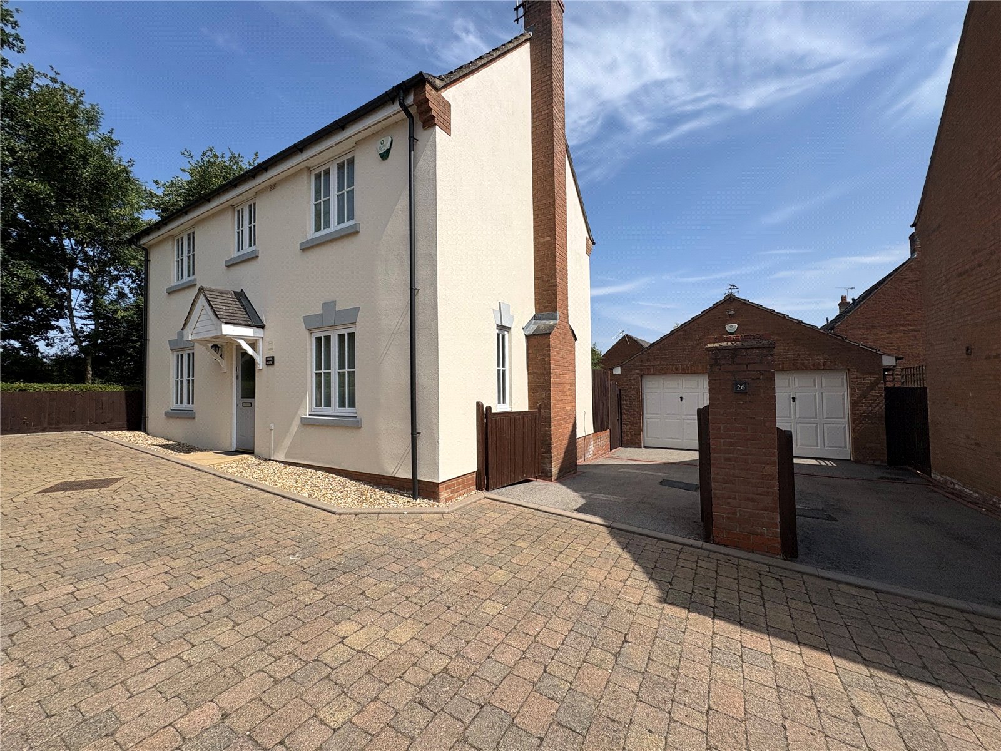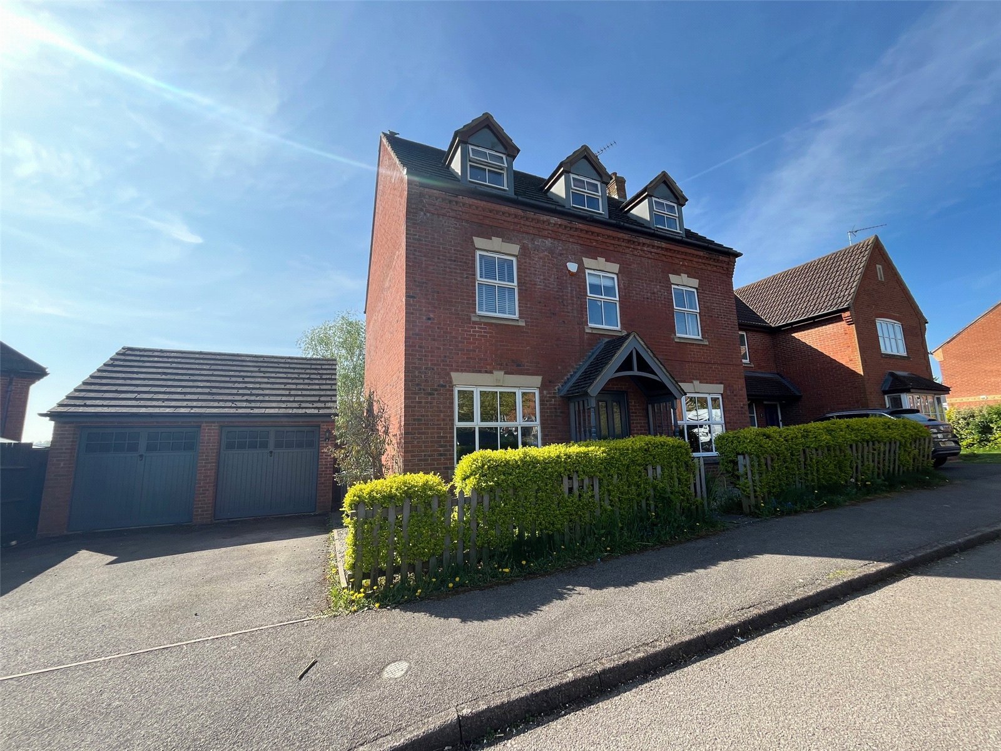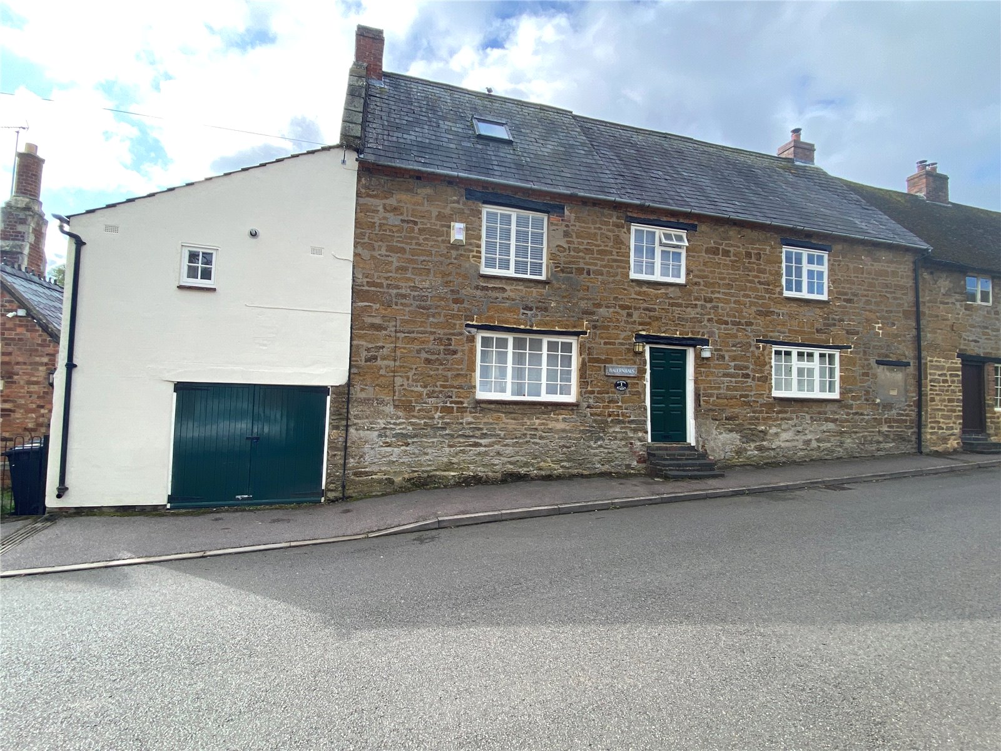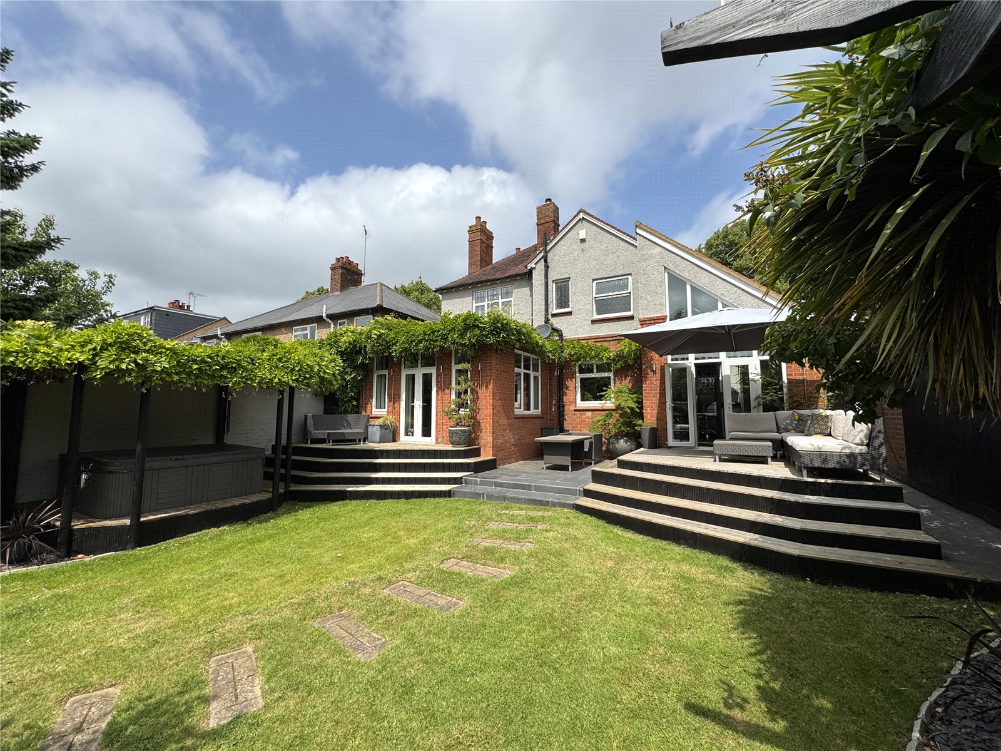
Daventry: 01327 311222
Long Buckby: 01327 844111
Woodford Halse: 01327 263333
This property has been removed by the agent. It may now have been sold or temporarily taken off the market.
***FOUR/FIVE BEDROOM FAMILY HOME*** DECEPTIVELY SPACIOUS ACCOMMODATION OF 1,960 SQFT***THREE RECEPTION ROOMS PLUS 20FT CONSERVATORY***NO UPPER CHAIN***
Offered for sale with NO UPPER CHAIN is this deceptively spacious family home positioned in the heart of the village in a small
Offered for sale with NO UPPER CHAIN is this deceptively spacious family home positioned in the heart of the village in a small
We have found these similar properties.
Main Street, Ashby St Ledgers, Warwickshire, Cv23
3 Bedroom Semi-Detached House
Main Street, ASHBY ST LEDGERS, Warwickshire, CV23
Staverton Road, Daventry, Northamptonshire, Nn11
3 Bedroom Detached House
Staverton Road, DAVENTRY, Northamptonshire, NN11
Snowshill Close, Daventry, Northamptonshire, Nn11
4 Bedroom Detached House
Snowshill Close, DAVENTRY, Northamptonshire, NN11
Nightingale Close, Daventry, Northamptonshire, Nn11
5 Bedroom Detached House
Nightingale Close, DAVENTRY, Northamptonshire, NN11
School Street, Drayton, Daventry, Northamptonshire, Nn11
4 Bedroom House
School Street, Drayton, DAVENTRY, Northamptonshire, NN11
Badby Road West, Daventry, Northamptonshire, Nn11
4 Bedroom Detached House
Badby Road West, DAVENTRY, Northamptonshire, NN11




