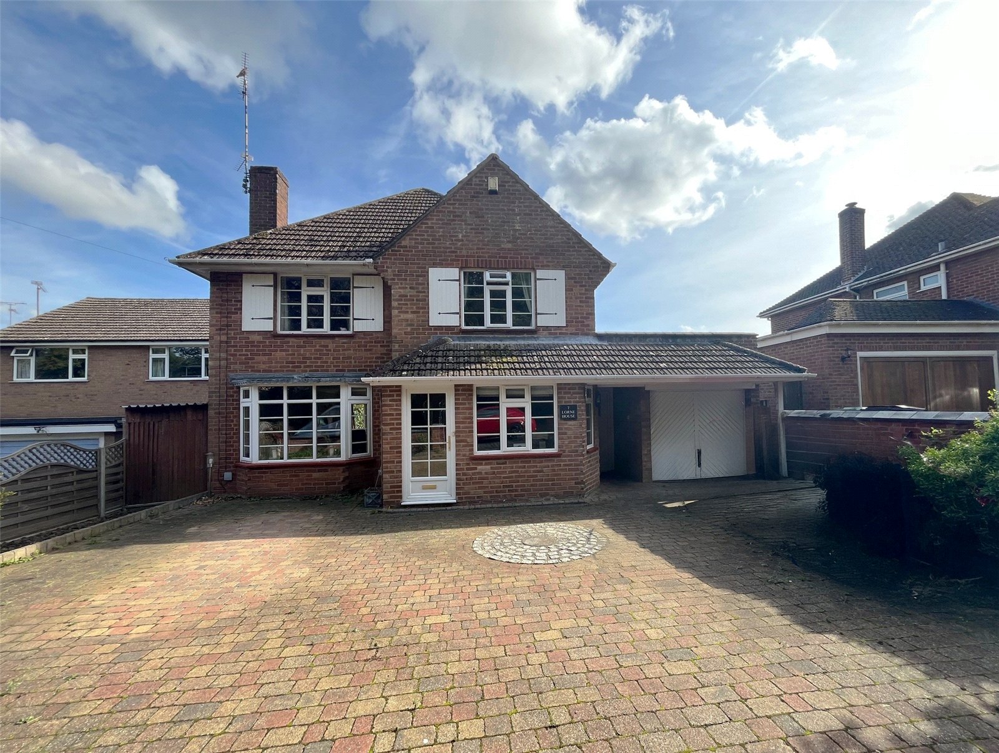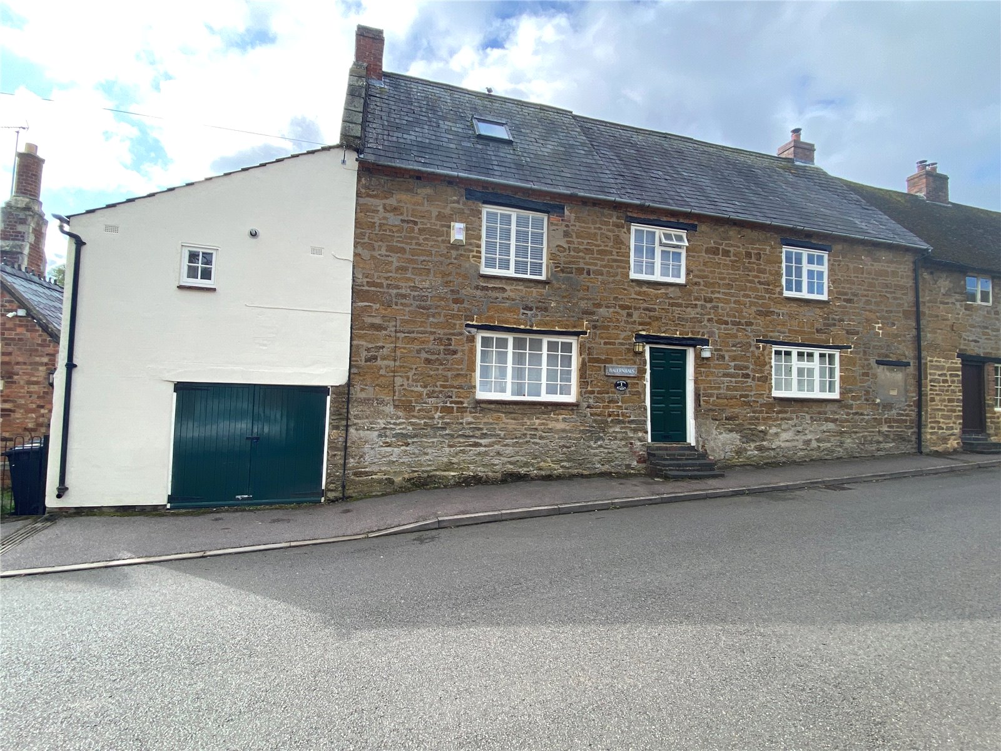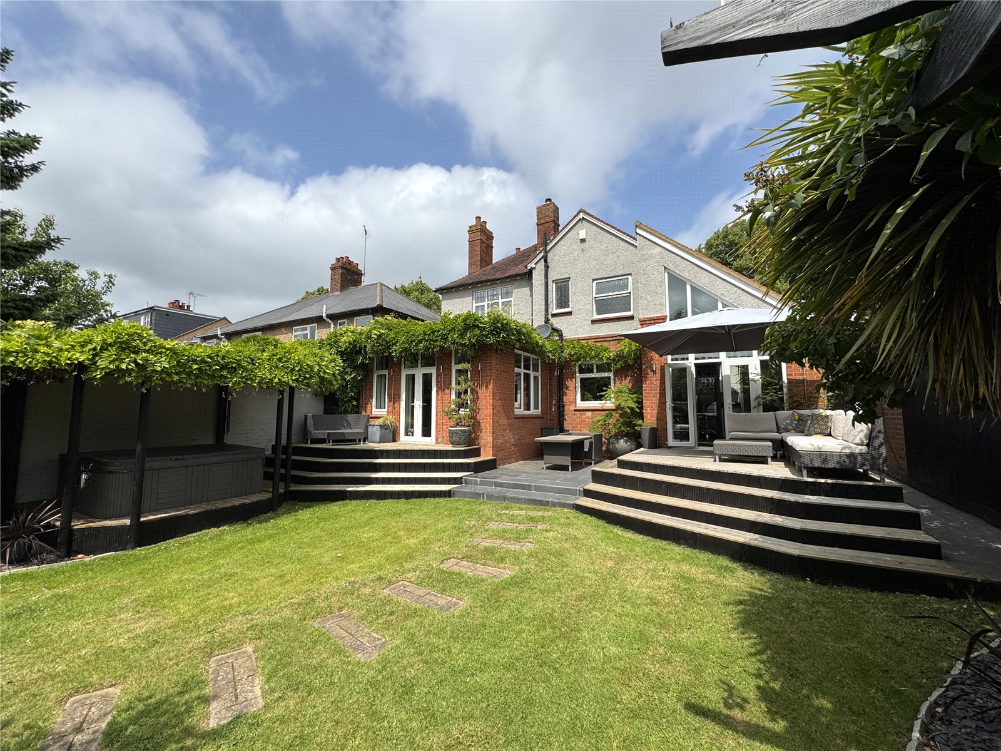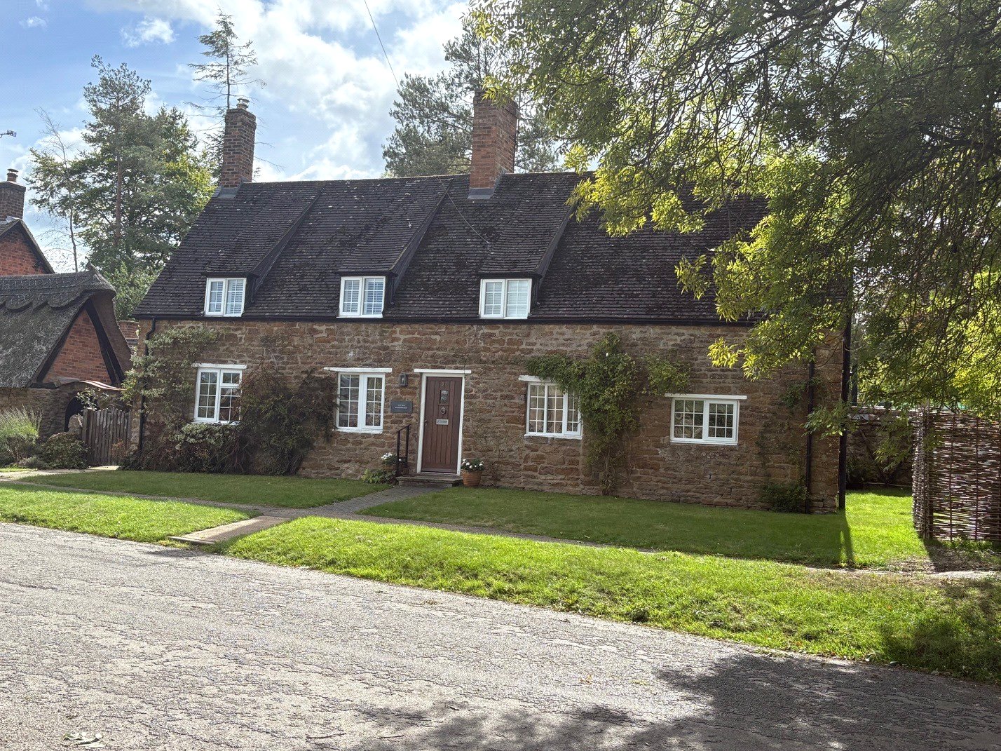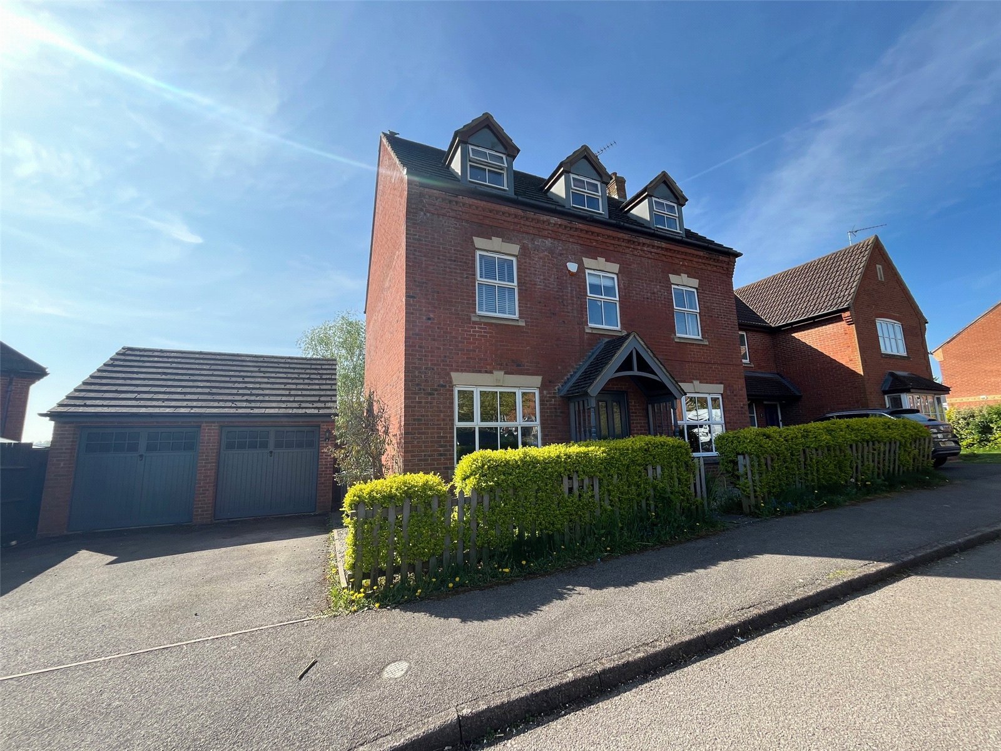
Daventry: 01327 311222
Long Buckby: 01327 844111
Woodford Halse: 01327 263333
This property has been removed by the agent. It may now have been sold or temporarily taken off the market.
***DETACHED FAMILY HOME***ELEVATED POSITION***THREE RECEPTION ROOMS***FOUR BEDROOMS***DOUBLE GARAGE***
Located on the Cavalry Fields Development in the SOUGHT AFTER VILLAGE OF WEEDON and positioned on an ELEVATED CORNER PLOT is this well presented detached family home.
Located on the Cavalry Fields Development in the SOUGHT AFTER VILLAGE OF WEEDON and positioned on an ELEVATED CORNER PLOT is this well presented detached family home.
We have found these similar properties.
Nightingale Close, Daventry, Northamptonshire, Nn11
5 Bedroom Detached House
Nightingale Close, DAVENTRY, Northamptonshire, NN11
Main Street, Ashby St Ledgers, Warwickshire, Cv23
3 Bedroom Semi-Detached House
Main Street, ASHBY ST LEDGERS, Warwickshire, CV23
Staverton Road, Daventry, Northamptonshire, Nn11
3 Bedroom Detached House
Staverton Road, DAVENTRY, Northamptonshire, NN11
School Street, Drayton, Daventry, Northamptonshire, Nn11
4 Bedroom House
School Street, Drayton, DAVENTRY, Northamptonshire, NN11
Badby Road West, Daventry, Northamptonshire, Nn11
4 Bedroom Detached House
Badby Road West, DAVENTRY, Northamptonshire, NN11
Main Street, Ashby St Ledgers, Northamptonshire, Cv23
2 Bedroom Detached House
Main Street, ASHBY ST LEDGERS, Northamptonshire, CV23





