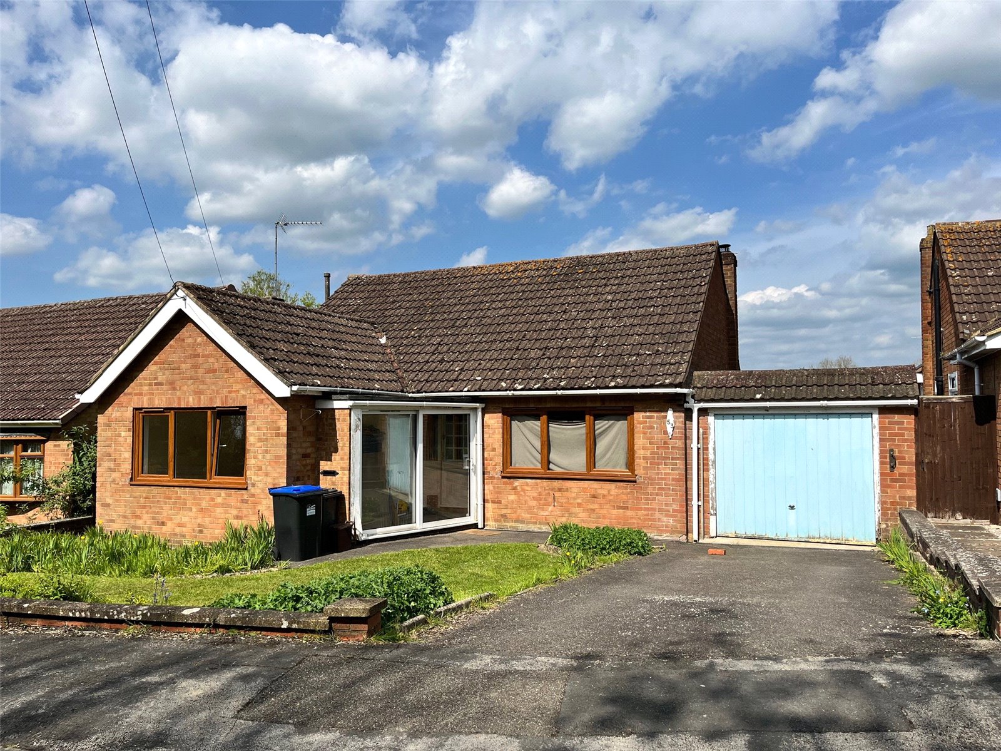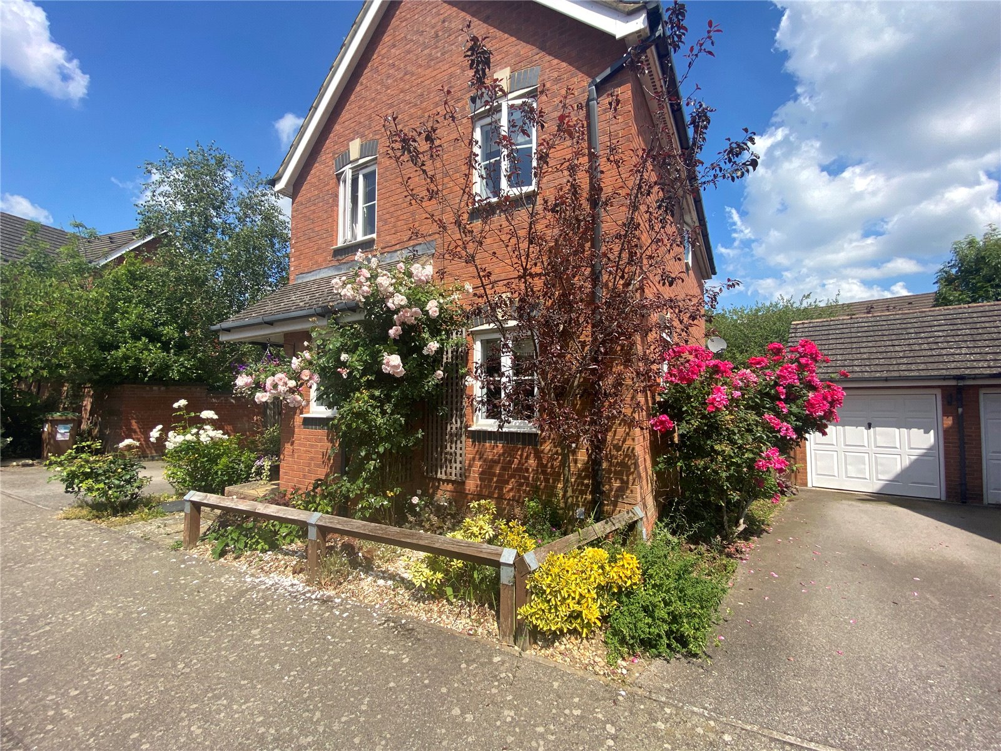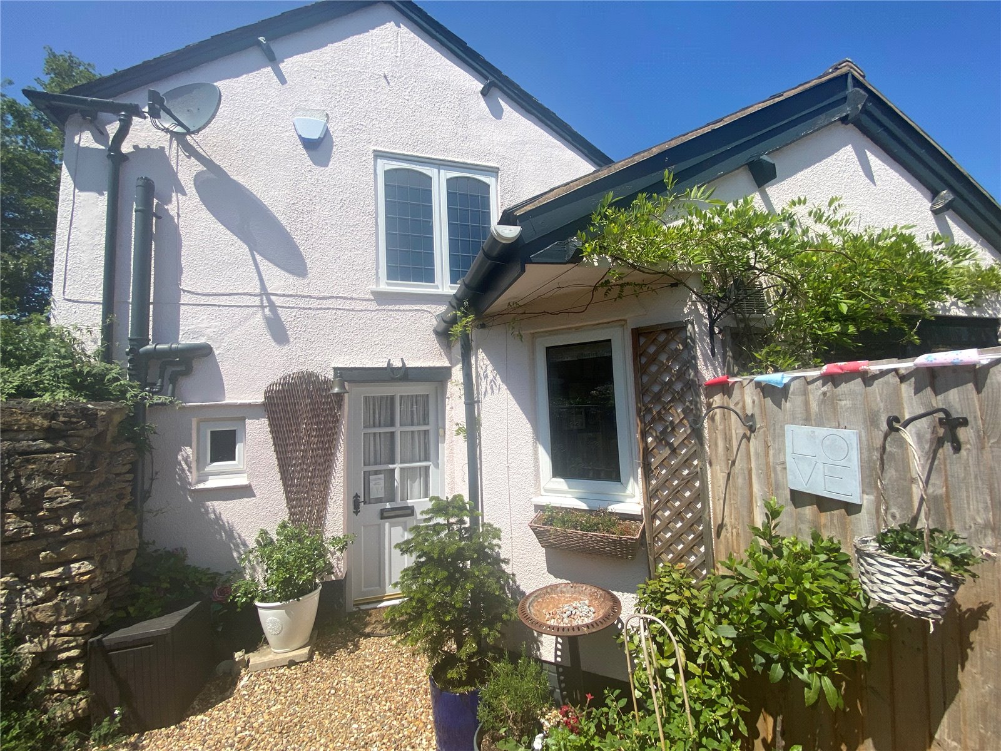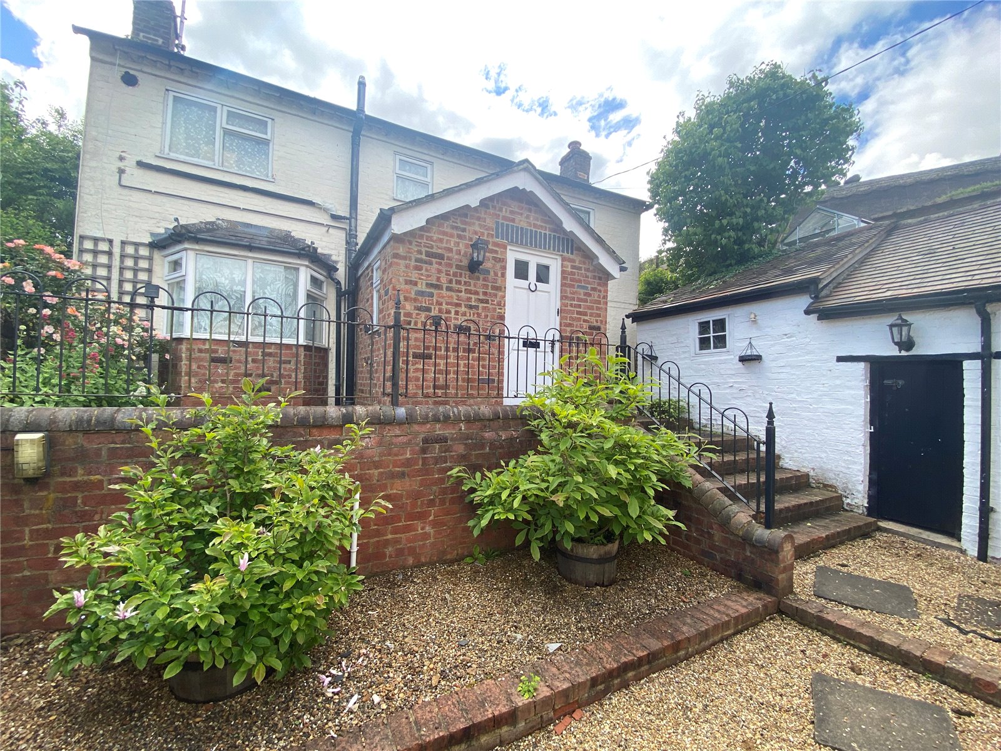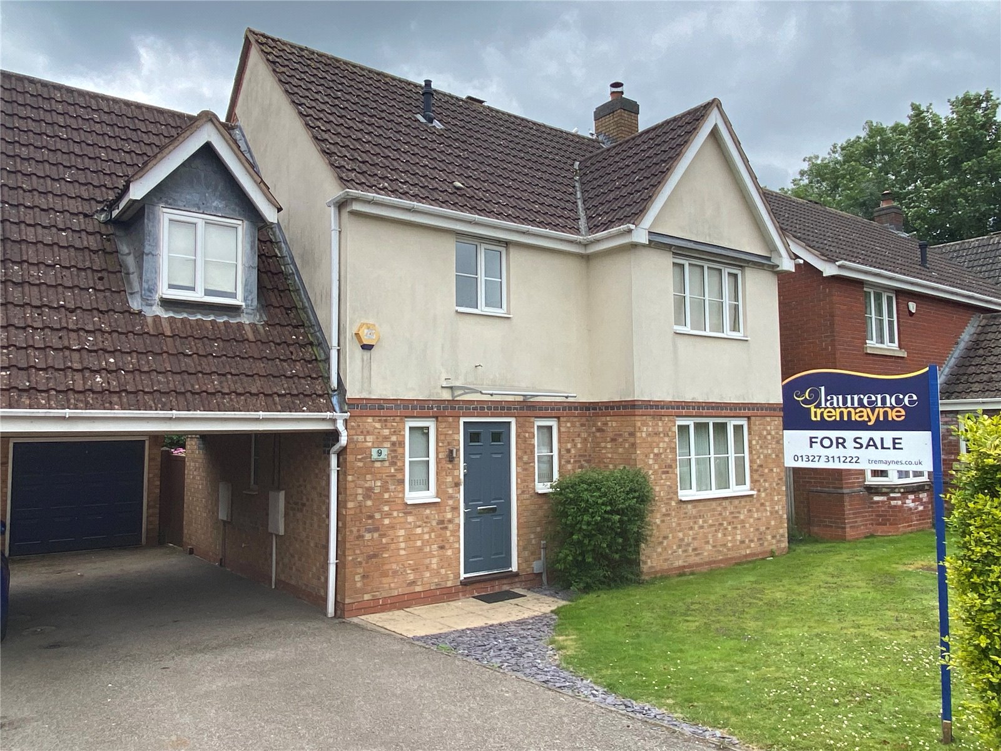Daventry: 01327 311222
Long Buckby: 01327 844111
Woodford Halse: 01327 263333
Castle Mound, BARBY, Warwickshire, CV23
Price £317,500
3 Bedroom
Semi-Detached House
Overview
3 Bedroom Semi-Detached House for sale in Castle Mound, BARBY, Warwickshire, CV23
***RE-FITTED KITCHEN***RE-FITTED BATHROOM***GARAGE WITH FURTHER OFF ROAD PARKING***
Situated in a CUL-DE-SAC LOCATION in the POPULAR VILLAGE OF BARBY is this WELL PRESENTED semi-detached home. Offering flexible accommodation which on the ground floor comprises of entrance hallway, RE-FITTED KITCHEN with INTEGRATED APPLIANCES, lounge with MULTI-FUEL STOVE, dining room, reception room/bedroom three, RE-FITTED BATHROOM whilst on the first floor are TWO DOUBLE BEDROOMS. Outside are pleasant FRONT and REAR GARDENS, a SINGLE GARAGE and DRIVEWAY providing AMPLE OFF ROAD PARKING for MULTIPLE VEHICLES. The property has oiled fired central heating with the current vendors having upgraded both the tank and the boiler. VIEWING IS ADVISED. EPC - D
Entered Via A part glazed Upvc double glazed door with full length Upvc double glazed windows either side, with outside courtesy light and external letterbox, into : -
Entrance Hallway 8'7" (2.62m) x 10'6" (3.2m) max dimensions.
Reception Room / Bedroom Three 14'10" x 10'11" (4.52m x 3.33m). A versatile room which is currently being used as a play room and with wood effect flooring, coving to ceiling, access to understairs cupboard, single panel radiator, large Upvc double glazed window to front aspect
Lounge Area 14'2" x 10'11" (4.32m x 3.33m). A beautiful room with the main focal point being a central chimney breast with inset cast iron multi-fuel burning stove set onto a slate hearth and with solid timber mantle over, wood effect flooring, single panel radiator, television point, opening into : -
Dining Area 10'11" x 10'11" (3.33m x 3.33m). A lovely dual aspect room which has a continuation of the wood effect flooring from the entrance hallway, Upvc double glazed window to side aspect with single panel radiator under and Upvc double glazed sliding patio doors to the rear garden
Kitchen 9'11" x 8'7" (3.02m x 2.62m). Refitted with a range of both eye and base level shaker style soft closing units with solid block wood work surfaces over and tiling above. Integrated appliances to include a dishwasher, washer/drier, fridge and freezer and electric oven, hob and extractor fan. To either side of the cooker are drawer stacks, inset ceramic one and a half bowl single drainer sink unit with flexi-hose tap over, tiled flooring, inset spotlights, single panel radiator, Upvc double glazed windows to rear and side aspect and Upvc double glazed door to rear garden
Bathroom A re-fitted white three piece suite comprising of a concealed unit WC and wash hand basin with central chrome mixer tap set onto a vanity unit with storage cupboard under and a P-shaped panel bath with mixer tap and shower screen with shower over, full tiling to all walls, chrome heated towel rail, extractor fan, frosted Upvc double glazed window to side aspect.
Landing Access to loft, smoke alarm, airing cupboard with slatted linen shelving, doors to bedrooms
Bedroom One 11'9" x 10'11" (3.58m x 3.33m). A good sized main bedroom with wood effect laminate flooring, built in cupboard to one corner with hanging rail, Upvc double glazed window to rear aspect with single panel radiator under
Bedroom Two 11'9" x 10'11" (3.58m x 3.33m). Another good sized double bedroom again with wood effect laminate flooring, storage into eaves, Upvc double glazed window to front aspect with single panel radiator under
Outside
Front A large frontage which consists of lawn area with planted borders and a good sized tarmac driveway providing ample off road parking for several vehicles and leading to double opening timber gates which lead to the side where there is a continuation of the tarmac driveway providing further parking if required, partial carport/canopy and leading to the rear garden and : -
Single Garage A brick built garage with metal up and over door with further door to side and with power and light connected
Rear A lovely well maintained rear garden which has lawn area with raised flower beds to one side and a pathway to the other which leads to the bottom of the garden where there is a low maintenance gravelled patio area. The garden is enclosed with timber fencing and has outside lighting. To the rear of the property is a replacement external oil fired central heating boiler and to the rear of the garden is a replacement oil tank.
Read more
Situated in a CUL-DE-SAC LOCATION in the POPULAR VILLAGE OF BARBY is this WELL PRESENTED semi-detached home. Offering flexible accommodation which on the ground floor comprises of entrance hallway, RE-FITTED KITCHEN with INTEGRATED APPLIANCES, lounge with MULTI-FUEL STOVE, dining room, reception room/bedroom three, RE-FITTED BATHROOM whilst on the first floor are TWO DOUBLE BEDROOMS. Outside are pleasant FRONT and REAR GARDENS, a SINGLE GARAGE and DRIVEWAY providing AMPLE OFF ROAD PARKING for MULTIPLE VEHICLES. The property has oiled fired central heating with the current vendors having upgraded both the tank and the boiler. VIEWING IS ADVISED. EPC - D
Entered Via A part glazed Upvc double glazed door with full length Upvc double glazed windows either side, with outside courtesy light and external letterbox, into : -
Entrance Hallway 8'7" (2.62m) x 10'6" (3.2m) max dimensions.
Reception Room / Bedroom Three 14'10" x 10'11" (4.52m x 3.33m). A versatile room which is currently being used as a play room and with wood effect flooring, coving to ceiling, access to understairs cupboard, single panel radiator, large Upvc double glazed window to front aspect
Lounge Area 14'2" x 10'11" (4.32m x 3.33m). A beautiful room with the main focal point being a central chimney breast with inset cast iron multi-fuel burning stove set onto a slate hearth and with solid timber mantle over, wood effect flooring, single panel radiator, television point, opening into : -
Dining Area 10'11" x 10'11" (3.33m x 3.33m). A lovely dual aspect room which has a continuation of the wood effect flooring from the entrance hallway, Upvc double glazed window to side aspect with single panel radiator under and Upvc double glazed sliding patio doors to the rear garden
Kitchen 9'11" x 8'7" (3.02m x 2.62m). Refitted with a range of both eye and base level shaker style soft closing units with solid block wood work surfaces over and tiling above. Integrated appliances to include a dishwasher, washer/drier, fridge and freezer and electric oven, hob and extractor fan. To either side of the cooker are drawer stacks, inset ceramic one and a half bowl single drainer sink unit with flexi-hose tap over, tiled flooring, inset spotlights, single panel radiator, Upvc double glazed windows to rear and side aspect and Upvc double glazed door to rear garden
Bathroom A re-fitted white three piece suite comprising of a concealed unit WC and wash hand basin with central chrome mixer tap set onto a vanity unit with storage cupboard under and a P-shaped panel bath with mixer tap and shower screen with shower over, full tiling to all walls, chrome heated towel rail, extractor fan, frosted Upvc double glazed window to side aspect.
Landing Access to loft, smoke alarm, airing cupboard with slatted linen shelving, doors to bedrooms
Bedroom One 11'9" x 10'11" (3.58m x 3.33m). A good sized main bedroom with wood effect laminate flooring, built in cupboard to one corner with hanging rail, Upvc double glazed window to rear aspect with single panel radiator under
Bedroom Two 11'9" x 10'11" (3.58m x 3.33m). Another good sized double bedroom again with wood effect laminate flooring, storage into eaves, Upvc double glazed window to front aspect with single panel radiator under
Outside
Front A large frontage which consists of lawn area with planted borders and a good sized tarmac driveway providing ample off road parking for several vehicles and leading to double opening timber gates which lead to the side where there is a continuation of the tarmac driveway providing further parking if required, partial carport/canopy and leading to the rear garden and : -
Single Garage A brick built garage with metal up and over door with further door to side and with power and light connected
Rear A lovely well maintained rear garden which has lawn area with raised flower beds to one side and a pathway to the other which leads to the bottom of the garden where there is a low maintenance gravelled patio area. The garden is enclosed with timber fencing and has outside lighting. To the rear of the property is a replacement external oil fired central heating boiler and to the rear of the garden is a replacement oil tank.
Important information
This is not a Shared Ownership Property
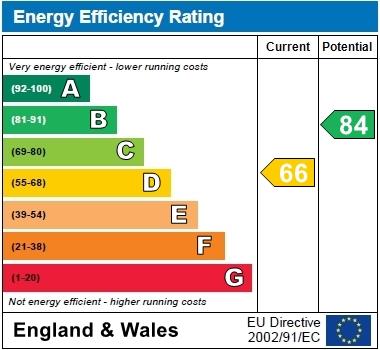
The Greenway, Daventry, Northamptonshire, Nn11
3 Bedroom Detached Bungalow
The Greenway, DAVENTRY, Northamptonshire, NN11
The Haystack, Daventry, Northamptonshire, Nn11
3 Bedroom Detached House
The Haystack, DAVENTRY, Northamptonshire, NN11
Elder Drive, Daventry, Northamptonshire, Nn11
3 Bedroom Detached House
Elder Drive, DAVENTRY, Northamptonshire, NN11
Cross Street, Daventry, Northamptonshire, Nn11
2 Bedroom Detached House
Cross Street, DAVENTRY, Northamptonshire, NN11
Main Street, Badby, Northamptonshire, Nn11
2 Bedroom Detached House
Main Street, BADBY, Northamptonshire, NN11
Duston Close, Daventry, Northamptonshire, Nn11
4 Bedroom Link Detached House
Duston Close, DAVENTRY, Northamptonshire, NN11



