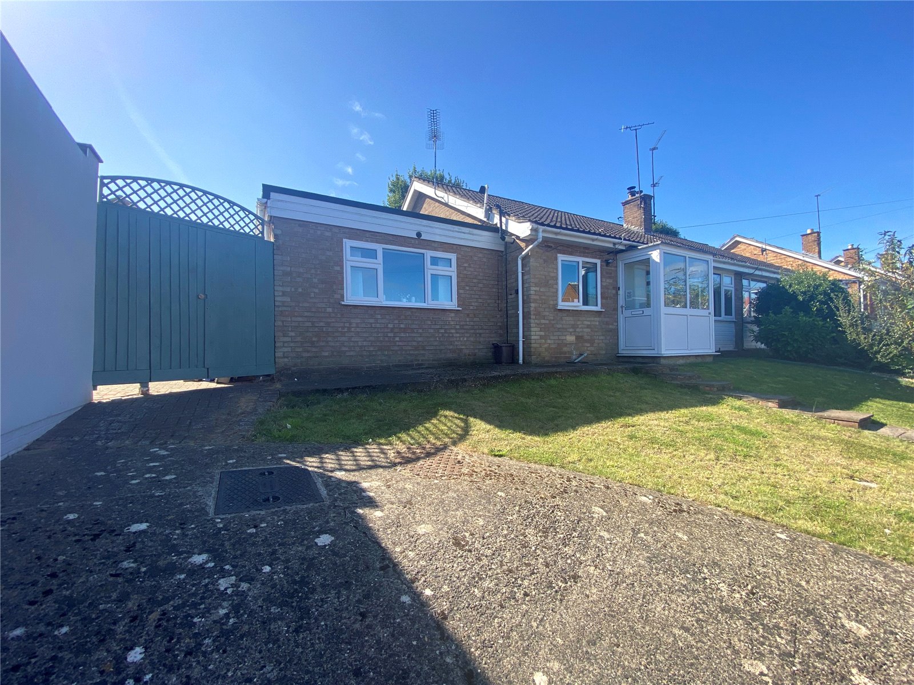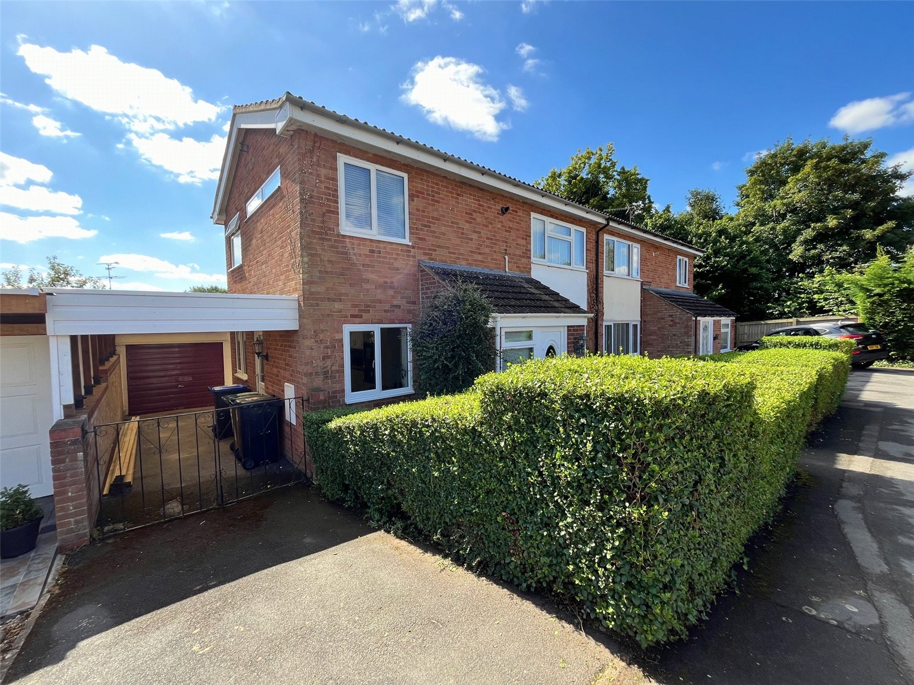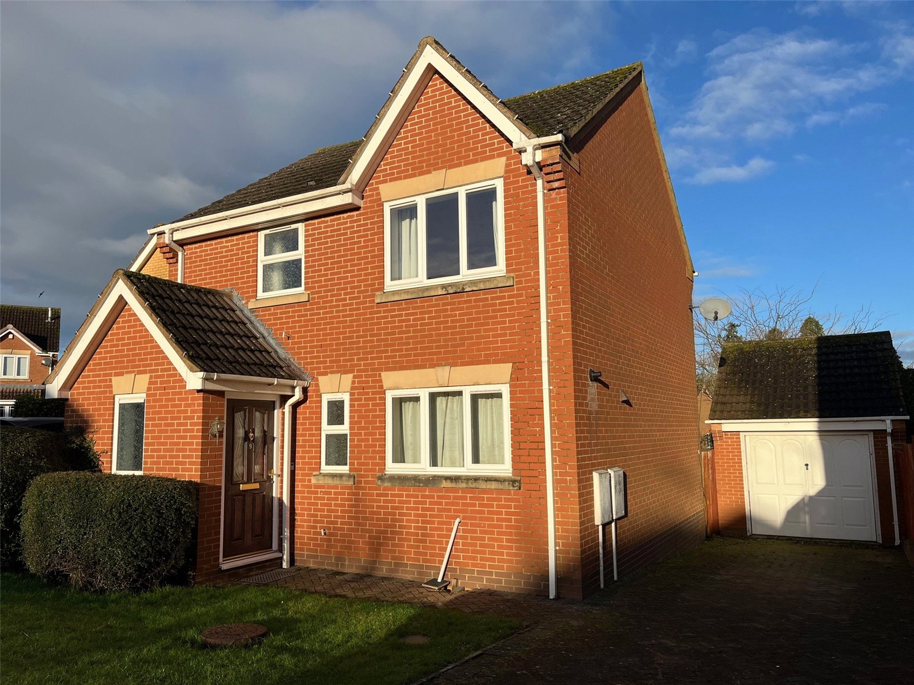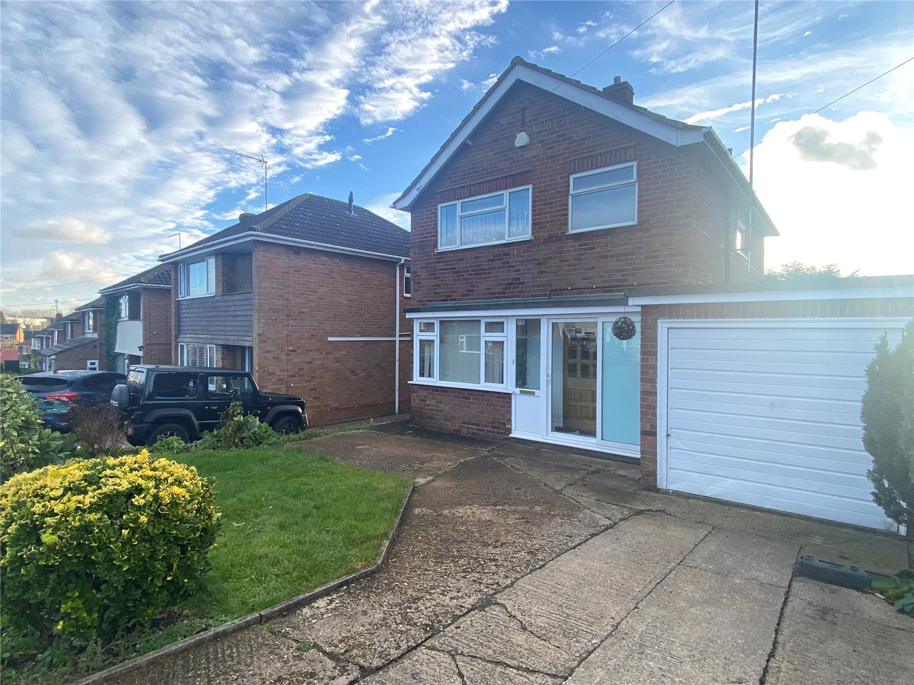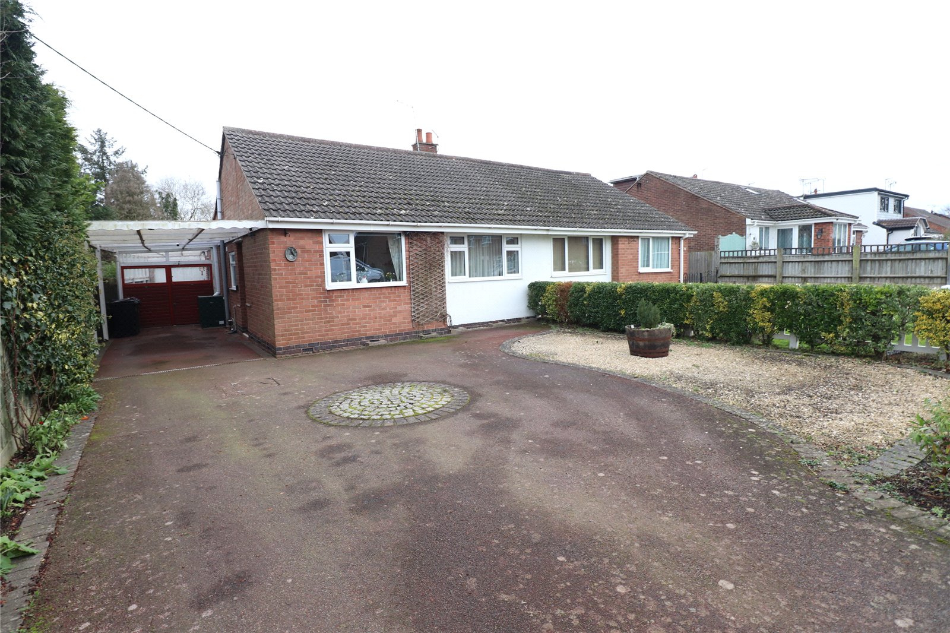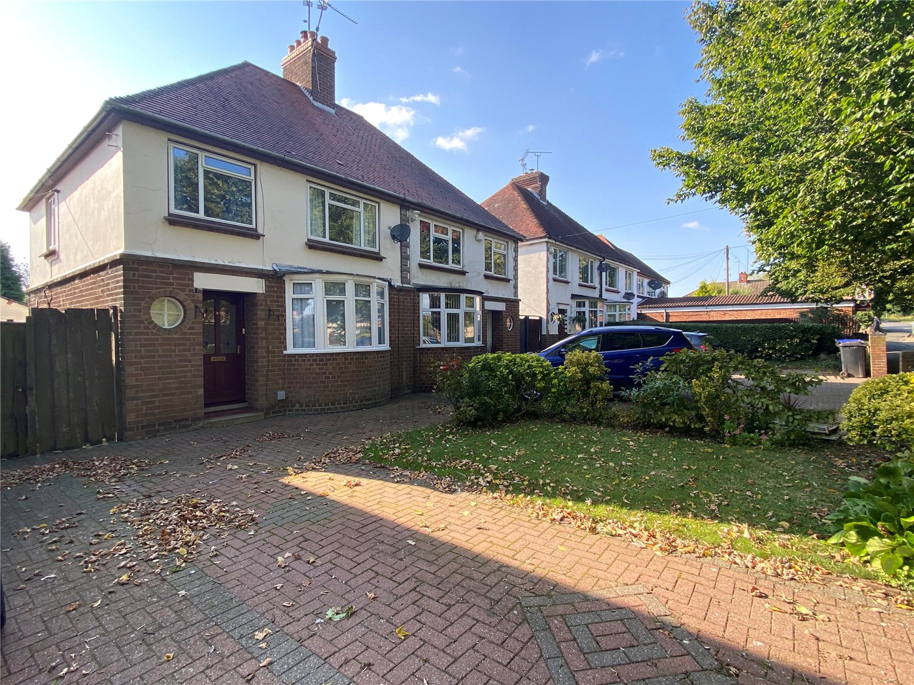
Daventry: 01327 311222
Long Buckby: 01327 844111
Woodford Halse: 01327 263333
This property has been removed by the agent. It may now have been sold or temporarily taken off the market.
***NO UPPER CHAIN***POPULAR LOCATION***CLOSE TO AMENITIES***DETACHED FAMILY HOME***
Located on the POPULAR ASHBY FIELDS DEVELOPMENT is this detached family home.
Located on the POPULAR ASHBY FIELDS DEVELOPMENT is this detached family home.
We have found these similar properties.
Western Avenue, Daventry, Northamptonshire, Nn11
3 Bedroom Semi-Detached House
Western Avenue, DAVENTRY, Northamptonshire, NN11
The Firs, Daventry, Northamptonshire, Nn11
2 Bedroom Semi-Detached Bungalow
The Firs, DAVENTRY, Northamptonshire, NN11
May Bank, Daventry, Northamptonshire, Nn11
3 Bedroom Semi-Detached House
May Bank, DAVENTRY, Northamptonshire, NN11
Eider Close, Daventry, Northmptonshire, Nn11
3 Bedroom Detached House
Eider Close, DAVENTRY, Northmptonshire, NN11
The Slade, Daventry, Northamptonshire, Nn11
3 Bedroom Detached House
The Slade, DAVENTRY, Northamptonshire, NN11
Daventry Road, Barby, Northamptonshire, Cv23
2 Bedroom Semi-Detached House
Daventry Road, Barby, Northamptonshire, CV23




