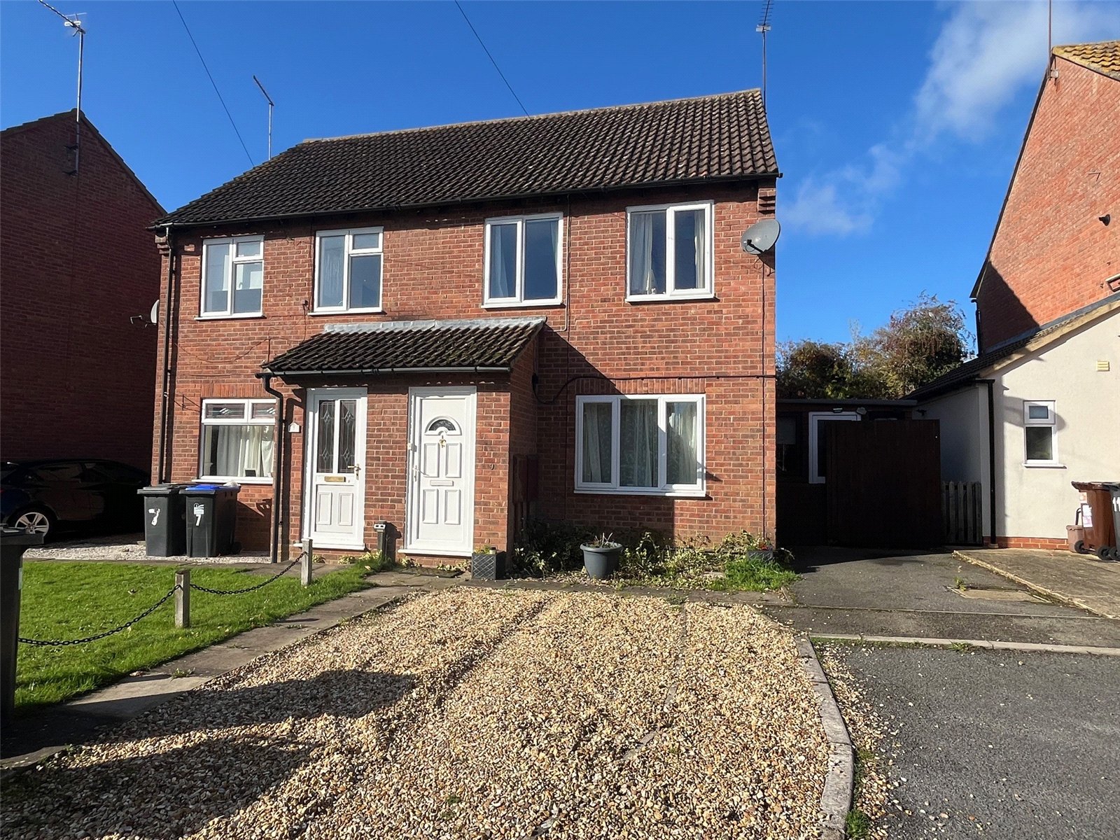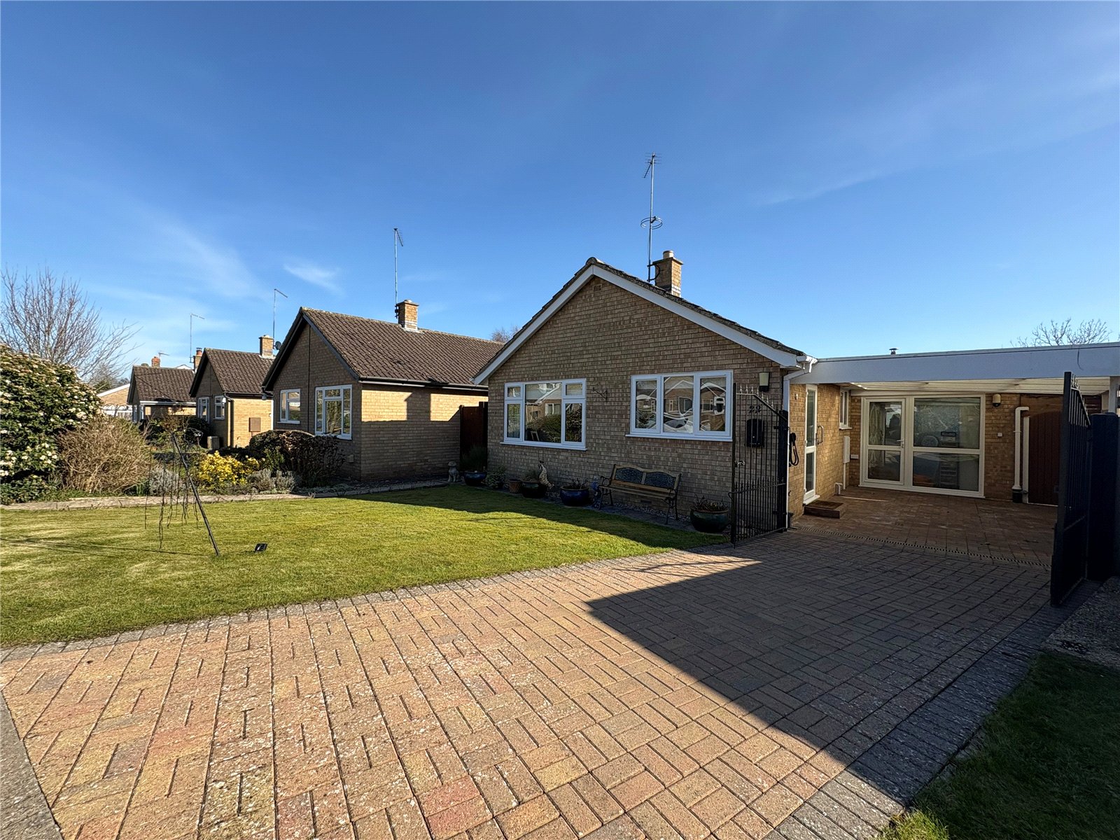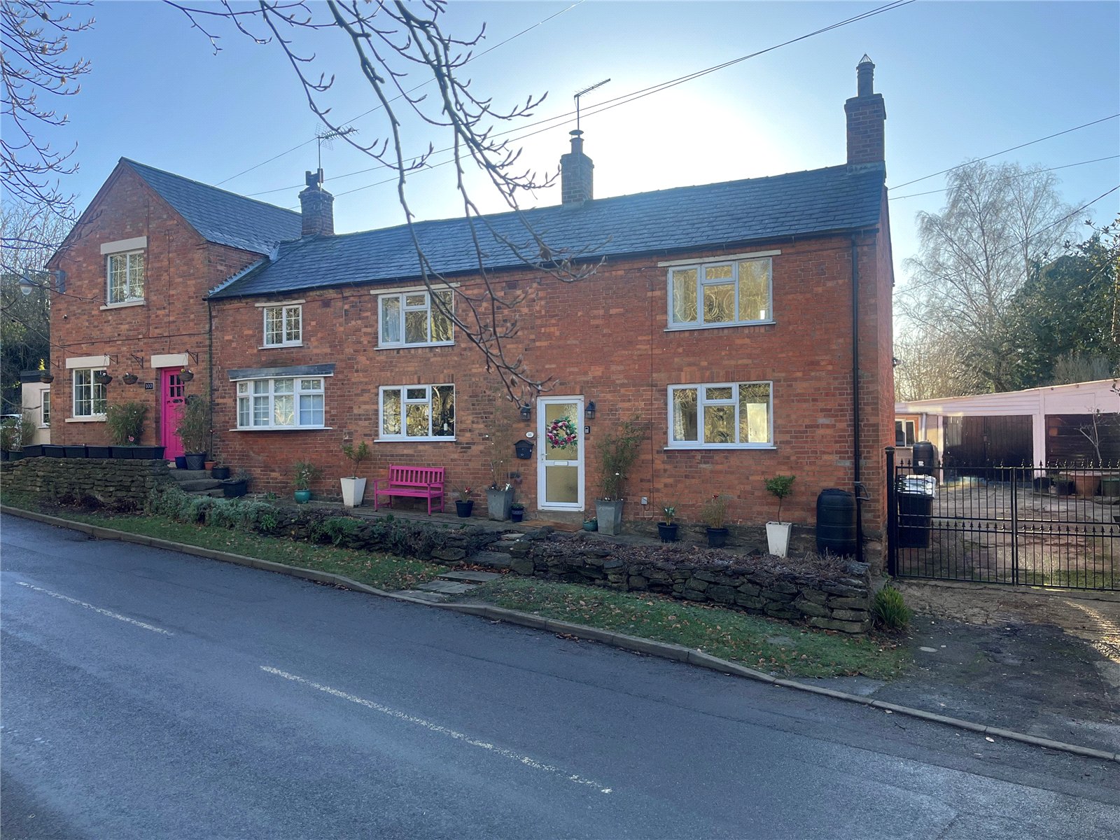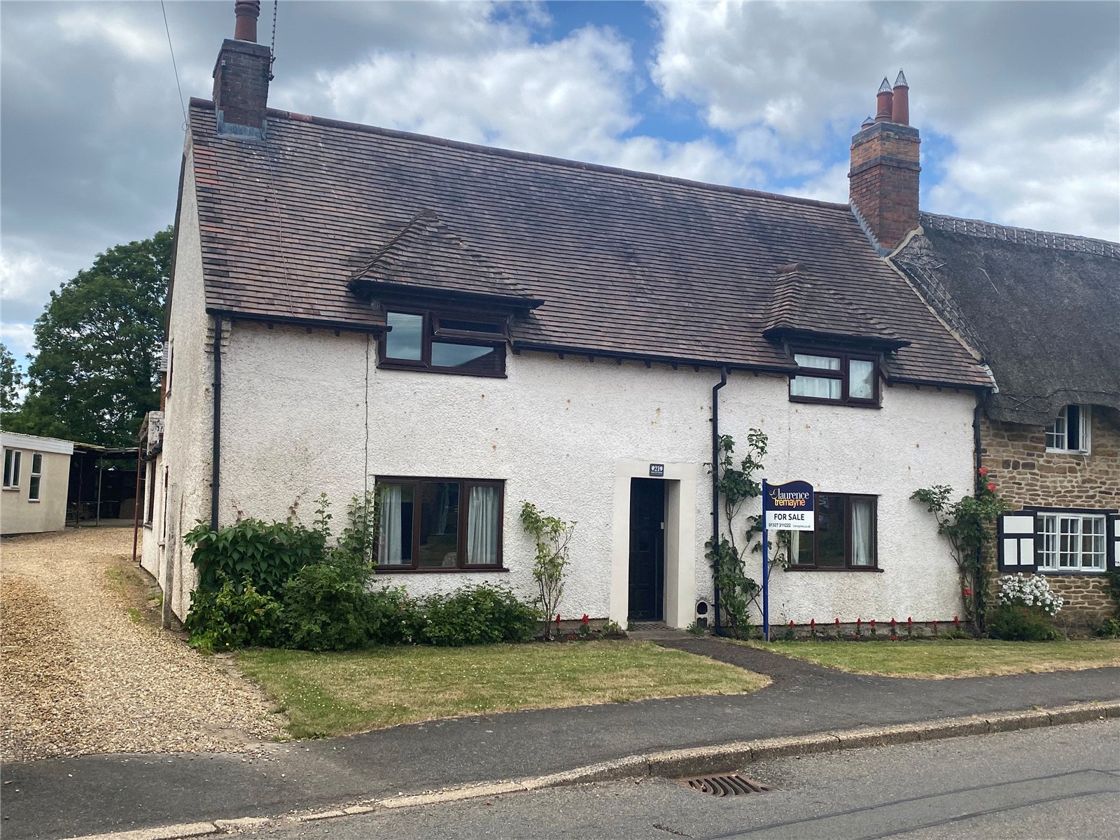
Daventry: 01327 311222
Long Buckby: 01327 844111
Woodford Halse: 01327 263333
This property has been removed by the agent. It may now have been sold or temporarily taken off the market.
A VERY WELL PRESENTED semi-detached family home located in the SOUGHT AFTER Northamptonshire Village of LONG BUCKBY. With accommodation comprising entrance hallway, kitchen, TWO RECEPTION ROOMS, UPVC CONSERVATORY, three bedrooms and a family bathroom.
We have found these similar properties.
Charles Close, Long Buckby, Northamptonshire, Nn6
3 Bedroom Semi-Detached House
Charles Close, LONG BUCKBY, Northamptonshire, NN6
George Lane, Long Buckby Wharf, Northamptonshire, Nn6
3 Bedroom End of Terrace House
George Lane, LONG BUCKBY WHARF, Northamptonshire, NN6
Scott Close, Ravensthorpe, Northamptonshire, Nn6
2 Bedroom Detached Bungalow
Scott Close, RAVENSTHORPE, Northamptonshire, NN6
High Street, Yelvertoft, Northamptonshire, Nn6
2 Bedroom Semi-Detached House
High Street, YELVERTOFT, Northamptonshire, NN6
Main Road, Kilsby, Warwickshire, Cv23
3 Bedroom Semi-Detached House
Main Road, KILSBY, Warwickshire, CV23







