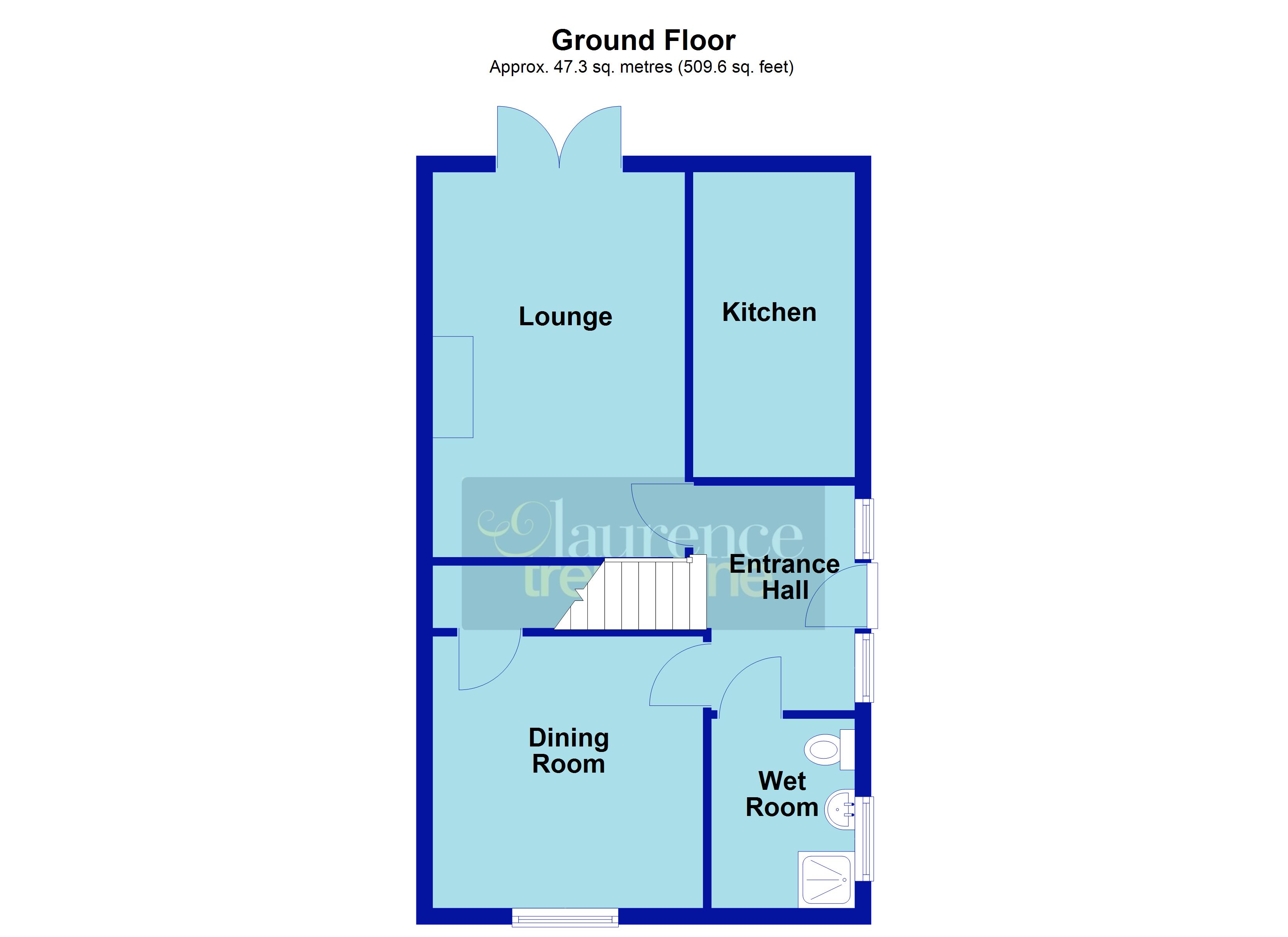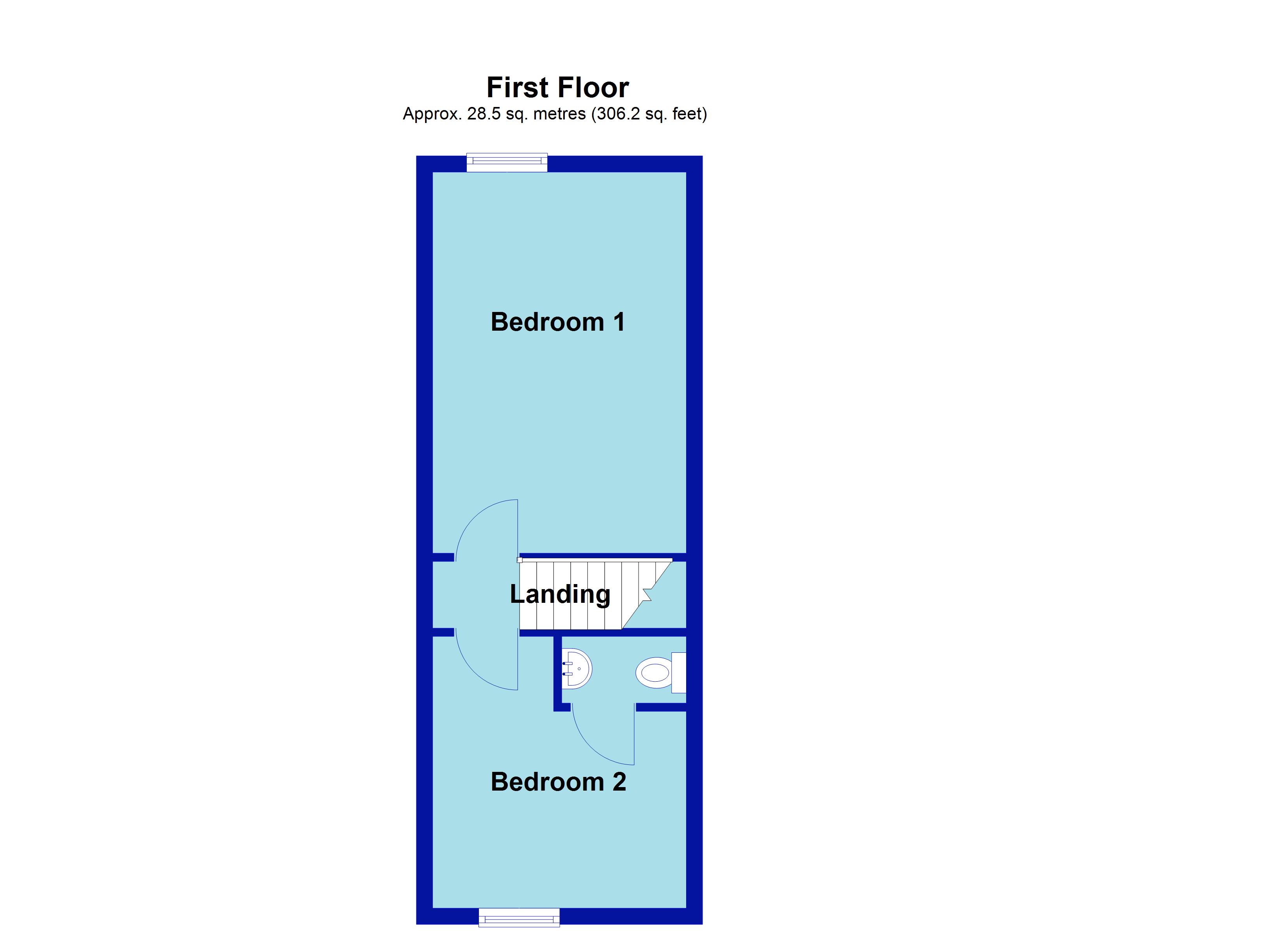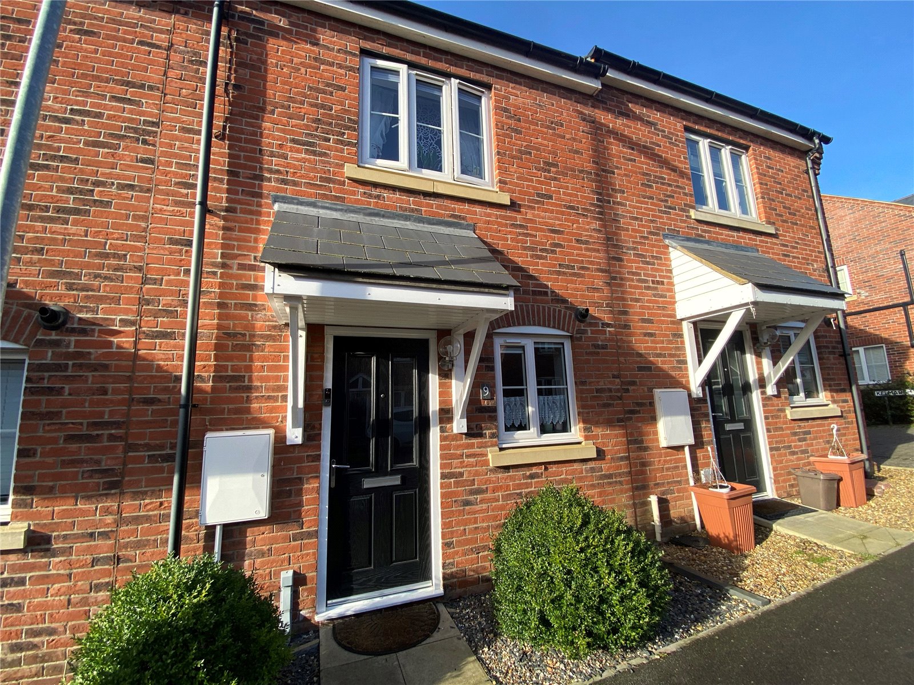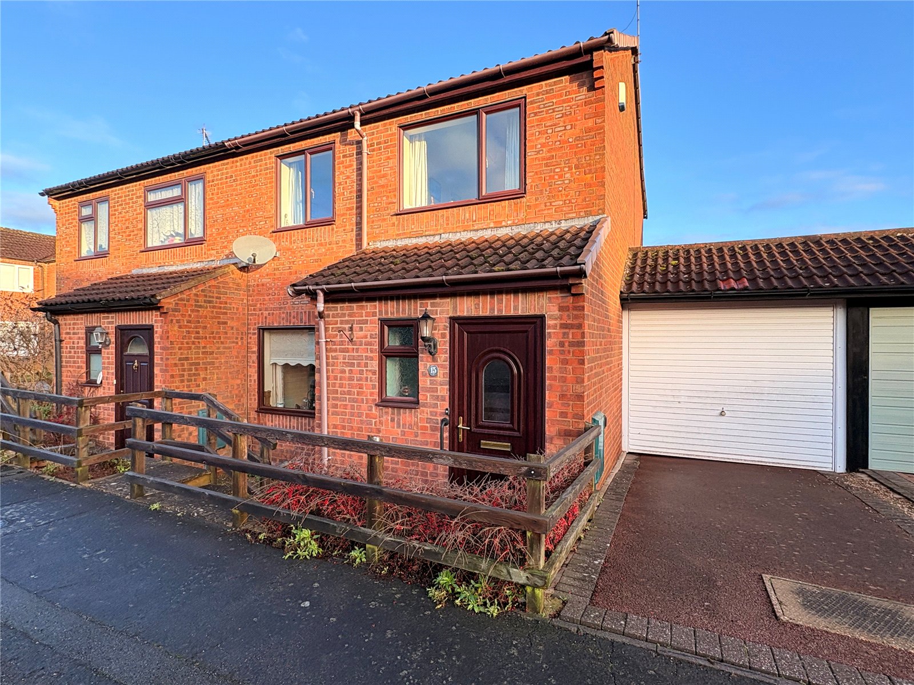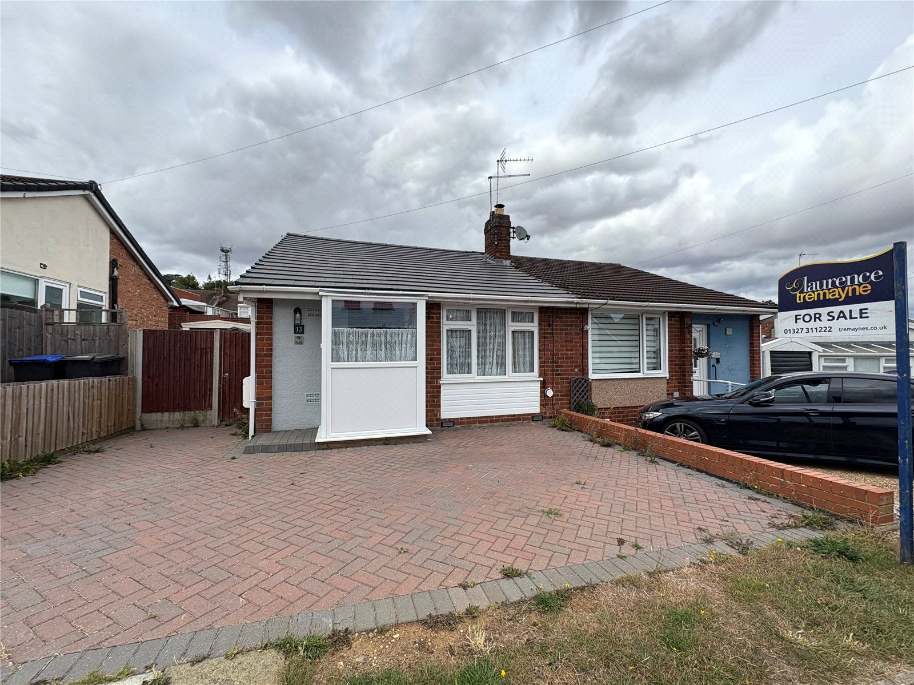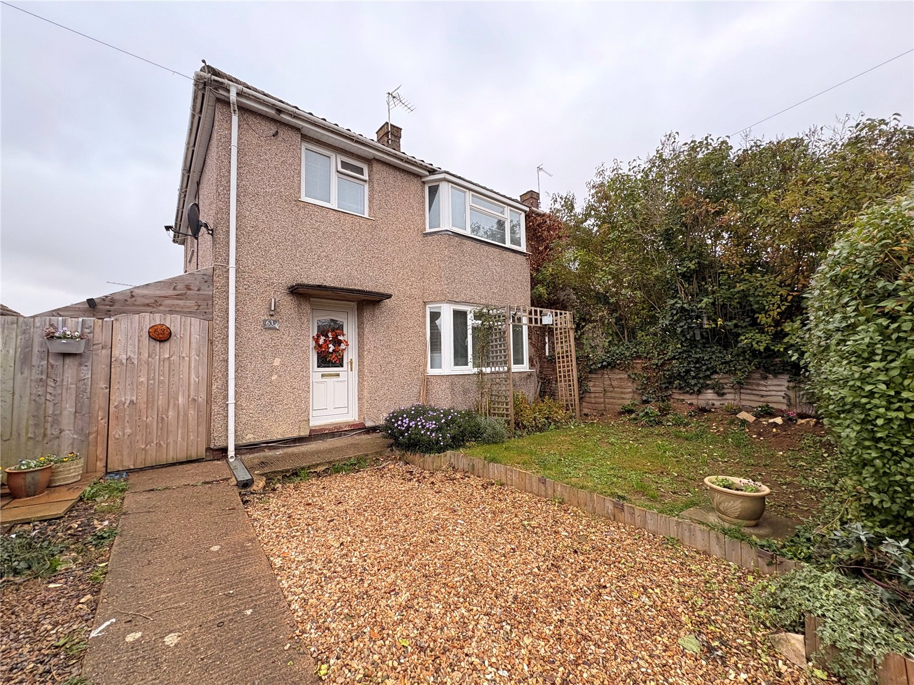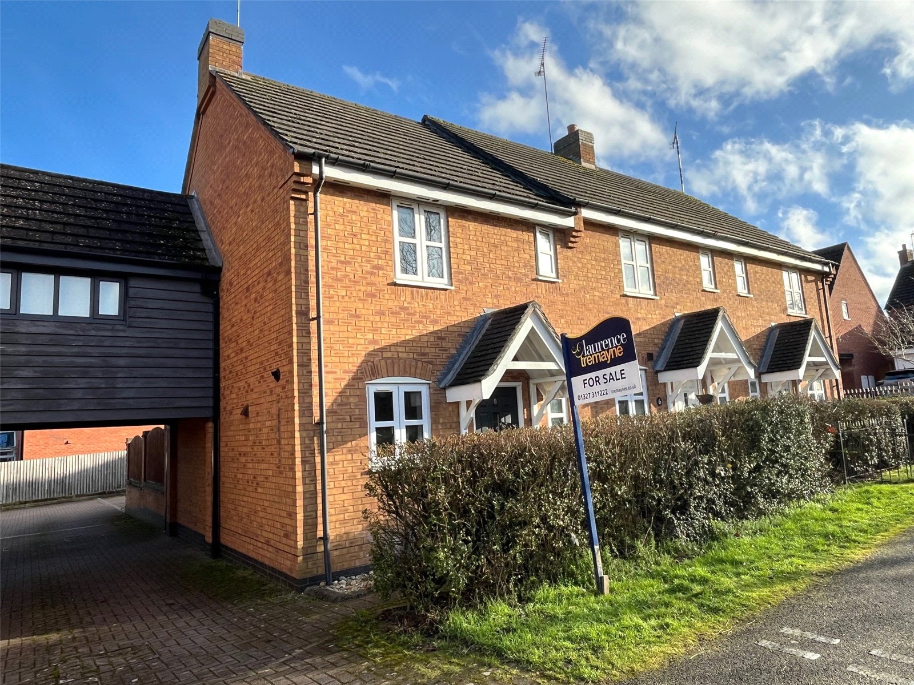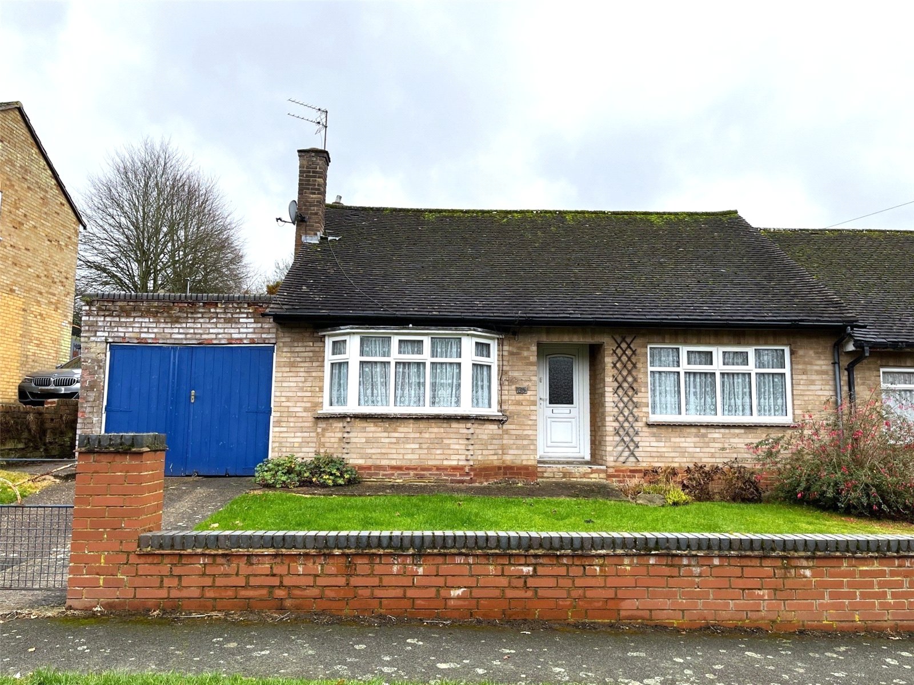Daventry: 01327 311222
Long Buckby: 01327 844111
Woodford Halse: 01327 263333
The Willows, DAVENTRY, Northamptonshire, NN11
Offers in excess of £240,000
2 Bedroom
Semi-Detached House
Overview
2 Bedroom Semi-Detached House for sale in The Willows, DAVENTRY, Northamptonshire, NN11
A lovely two bedroom semi-detached property located on a popular development close to local amenities and schooling. The property has flexible accommodation to the ground floor with lounge, dining room/bedroom three, kitchen and WET ROOM whilst on the first floor are TWO DOUBLE BEDROOMS one with WC. Outside is a SOUTHERLY FACING REAR GARDEN and DRIVEWAY. Further benefits include UPVC DOUBLE GLAZING and GAS CENTRAL HEATING. Viewing is essential to fully appreciate this property. EPC - D
Entered Via A Upvc double glazed door with window to
each side, opening into:
Hallway 8'7" x 6'7" (2.62m x 2m). A welcoming entrance hall with radiator, stairs rising to first floor and doors giving access to ground floor accommodation.
Lounge 16'4" x 9'11" (4.98m x 3.02m). A good size reception room with Upvc double glazed patio doors leading out to the rear garden, feature fireplace with wooden surround, marble effect base and hearth and inset gas fire, radiator and wall light point
Kitchen 12'11" x 6'7" (3.94m x 2m). Upvc double glazed door to rear aspect, double glazed window to rear aspect overlooking the garden and double glazed window to side aspect. Fitted with a range of eye and base level units with rolled edge work surfaces over, inset electric oven and hob with extractor fan over, inset stainless steel sink with mixer tap over, space and plumbing for washing machine, space for under counter fridge and freezer and tiling to water sensitive areas.
Dining Room 11' x 10'11" (3.35m x 3.33m). A versatile room currently used as a dining room but could be an office or level access bedroom, Upvc double glazed window to front aspect, radiator and understairs storage cupboard with hanging space for coats.
Wet Room 7'8" x 5'5" (2.34m x 1.65m). Fitted with a low level WC, pedestal wash hand basin with mixer tap and electric shower, full height tiling to all walls, radiator and opaque double glazed window to side aspect.
Landing A small landing with doors to bedrooms.
Bedroom One 10'3" (3.12m) Reducing to 5'2" (1.57m) x 11' (3.35m) Reducing to 7'11" (2.41m). A generous double bedroom with built in bedroom furniture to include four double and one single wardrobe with further over bed storage cupboards, radiator, double glazed window to rear aspect overlooking the garden, telephone point.
Bedroom Two 15'7" x 10'7" (4.75m x 3.23m). Another double bedroom with two built in double wardrobes, double glazed window to front aspect, radiator.
Ensuite WC 5'1" x 2'8" (1.55m x 0.81m). Fitted with a low level WC, pedestal wash hand basin with mixer tap.
Outside
Front A low maintenance block paved driveway, enclosed by dwarf wall and slope access to front door. Side gate access to rear garden.
Rear Garden A Southerly facing rear garden with paved patio area leading up to a lawn with raised beds with shrubs and flowers, hardstanding for wooden enclosed by timber panel fencing and with access to the living room, kitchen and side gate leading to driveway and front of the property.
Media
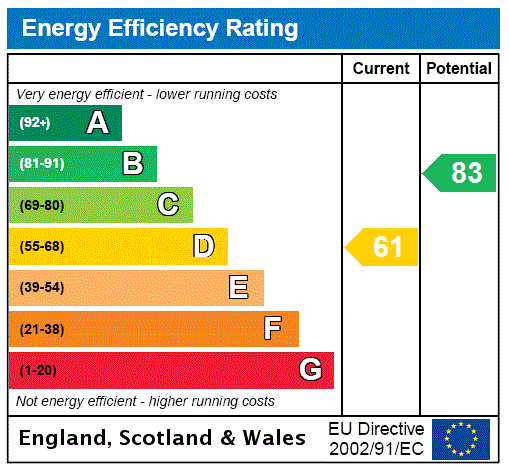
Brampton Grange Drive, Middlemore, Daventry, Northamptonshire, Nn11
Brampton Grange Drive, Middlemore, DAVENTRY, Northamptonshire, NN11
Downing Way, Daventry, Northamptonshire, Nn11
Downing Way, DAVENTRY, Northamptonshire, NN11
The Willows, Daventry, Northamptonshire, Nn11
The Willows, DAVENTRY, Northamptonshire, NN11
Tennyson Road, Daventry, Northamptonshire, Nn11
Tennyson Road, DAVENTRY, Northamptonshire, NN11
Newbury Drive, Daventry, Northamptonshire, Nn11
Newbury Drive, DAVENTRY, Northamptonshire, NN11
Orchard Street, Daventry, Northamptonshire, Nn11
Orchard Street, DAVENTRY, Northamptonshire, NN11

