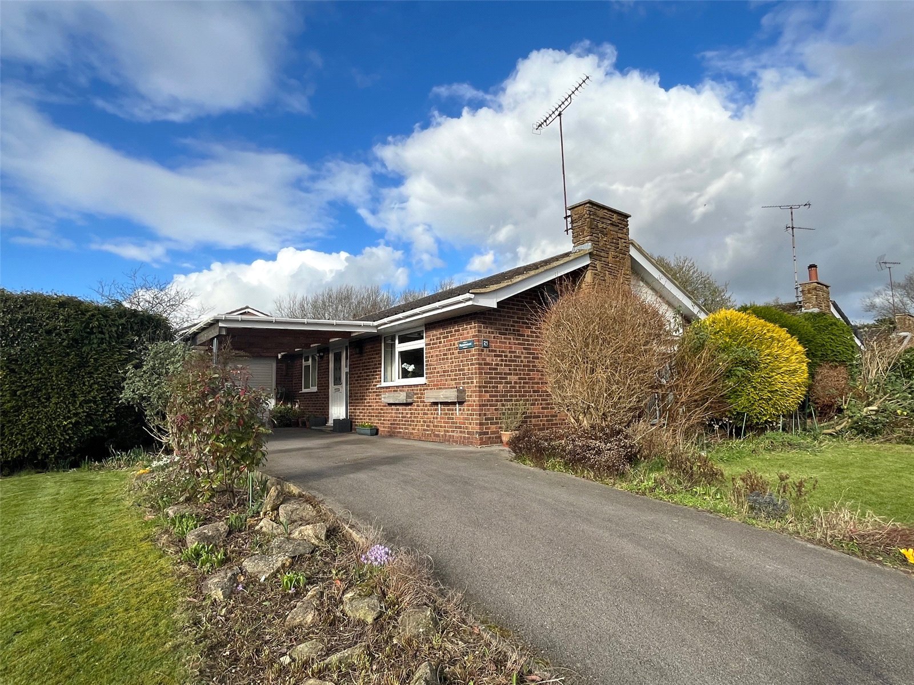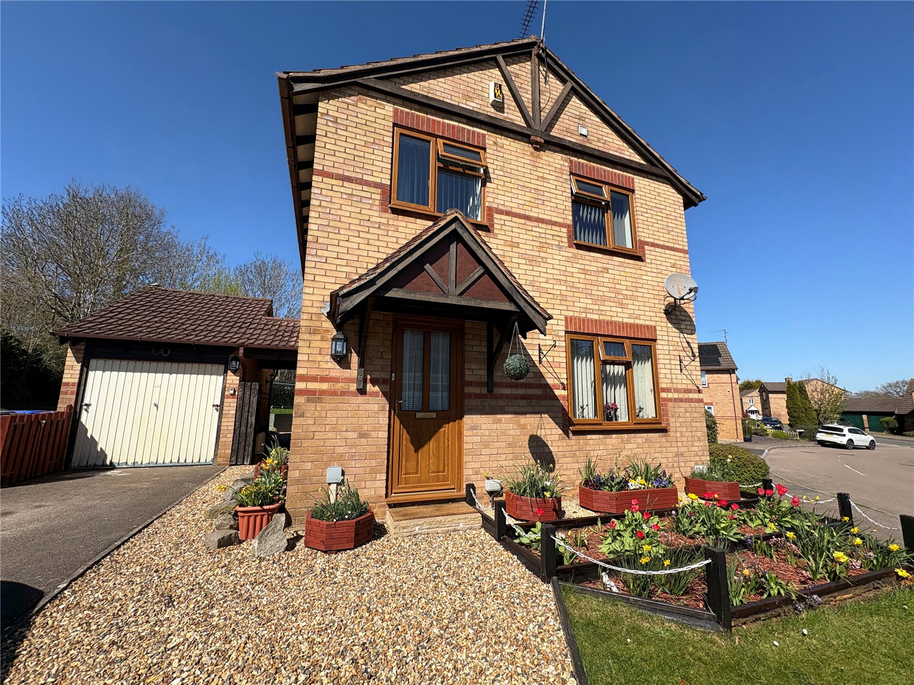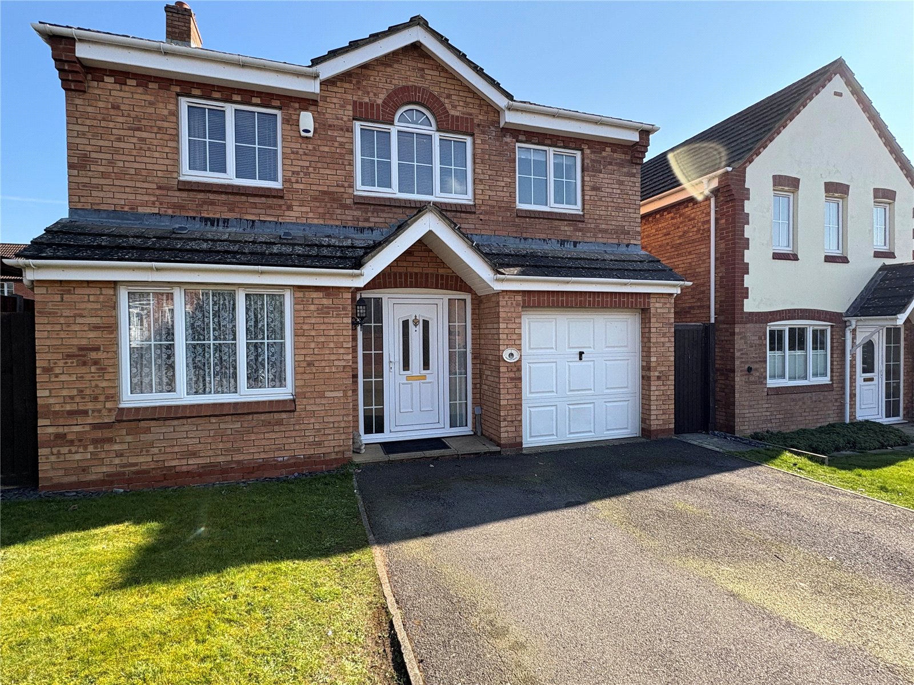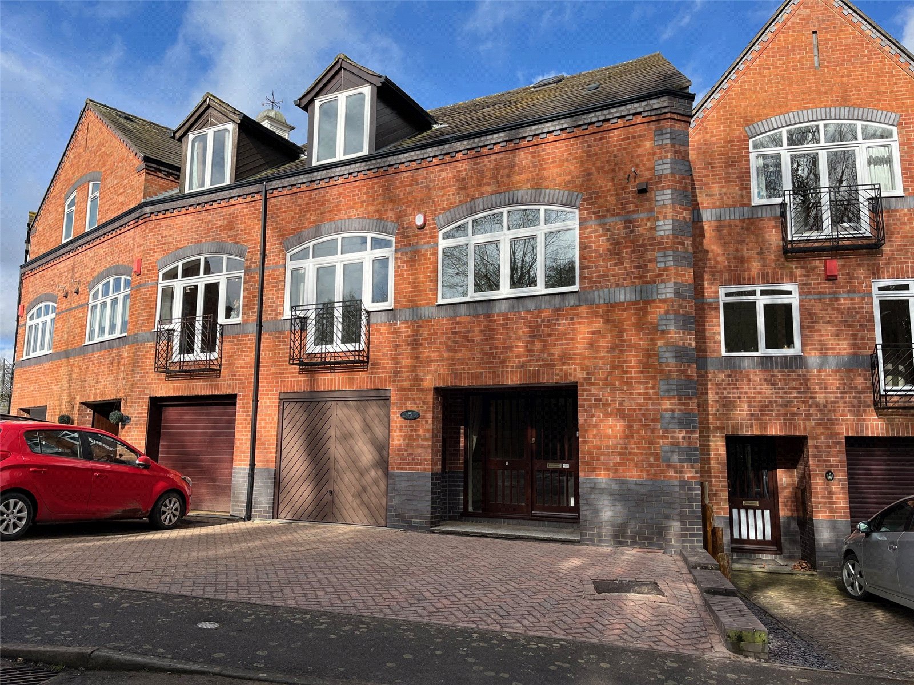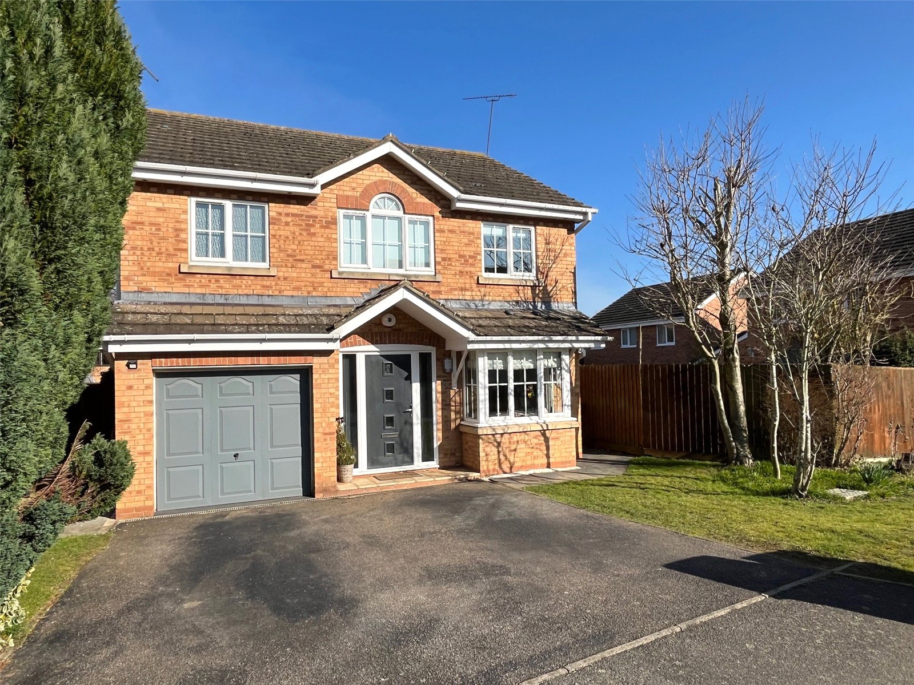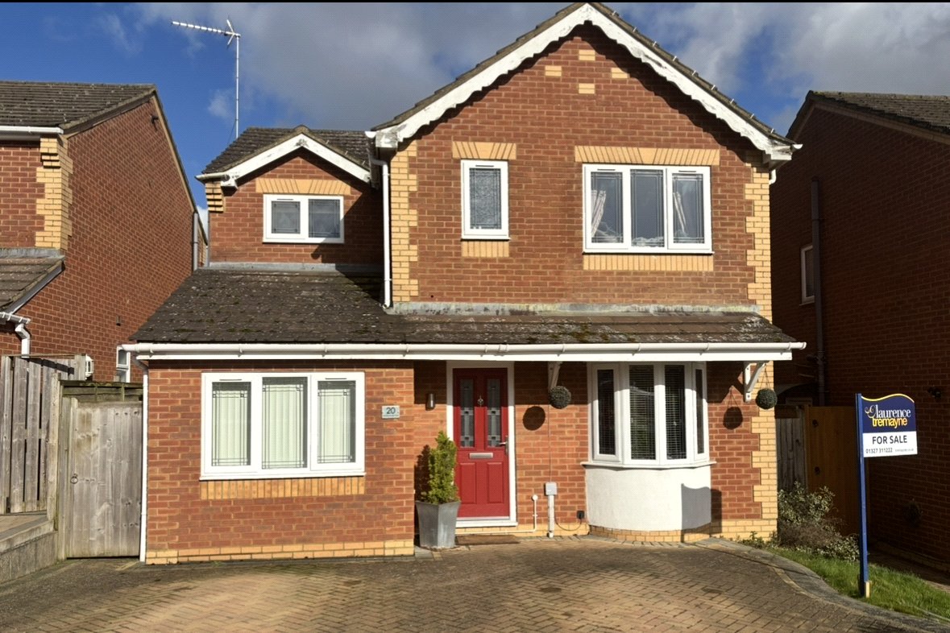
Daventry: 01327 311222
Long Buckby: 01327 844111
Woodford Halse: 01327 263333
This property has been removed by the agent. It may now have been sold or temporarily taken off the market.
***OFFERED WITH NO UPPER CHAIN*** This Beautifully FULLY REFURBISHED property, upgraded and decorated to a HIGH standard in the sought after village of BRAUNSTON is offered with ***NO UPPER CHAIN.
We have found these similar properties.
Gainsborough Way, Daventry, Northamptonshire, Nn11
4 Bedroom Detached House
Gainsborough Way, DAVENTRY, Northamptonshire, NN11
Williams Terrace, Daventry, Northamptonshire, Nn11
3 Bedroom Detached Bungalow
Williams Terrace, DAVENTRY, Northamptonshire, NN11
Epping Walk, Daventry, Northamptonshire, Nn11
4 Bedroom Detached House
Epping Walk, DAVENTRY, Northamptonshire, NN11
Preston Drive, Daventry, Northamptonshire, Nn11
4 Bedroom Detached House
Preston Drive, DAVENTRY, Northamptonshire, NN11
Brindley Quays, Braunston, Northamptonshire, Nn11
3 Bedroom Terraced House
Brindley Quays, BRAUNSTON, Northamptonshire, NN11
Roman Way, Daventry, Northamptonshire, Nn11
4 Bedroom Detached House
Roman Way, DAVENTRY, Northamptonshire, NN11




