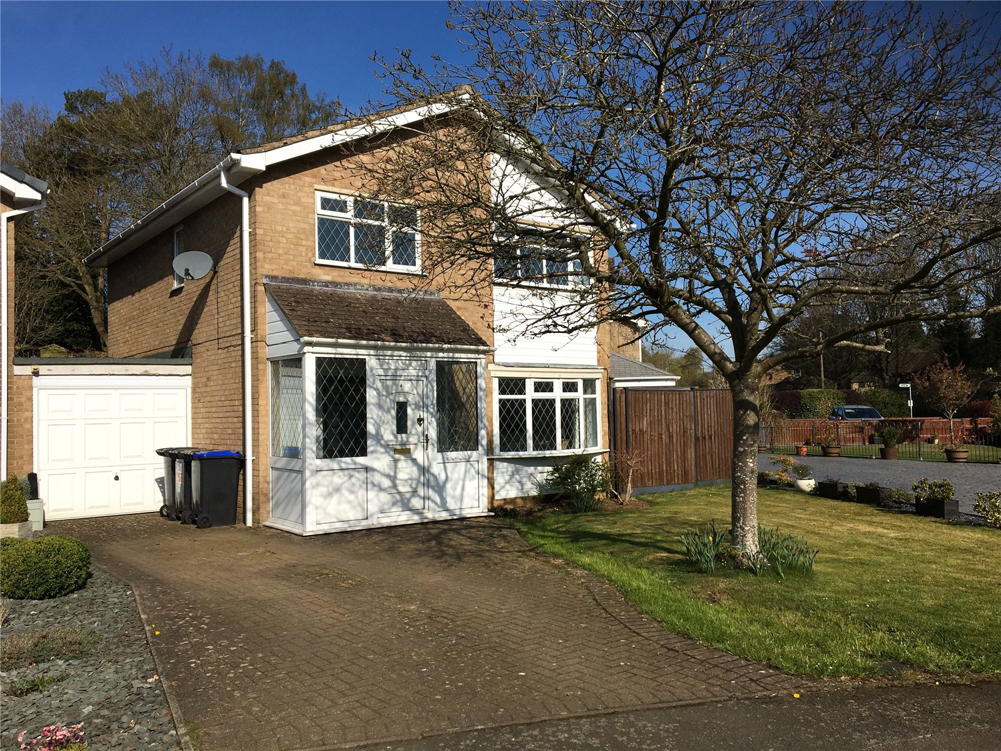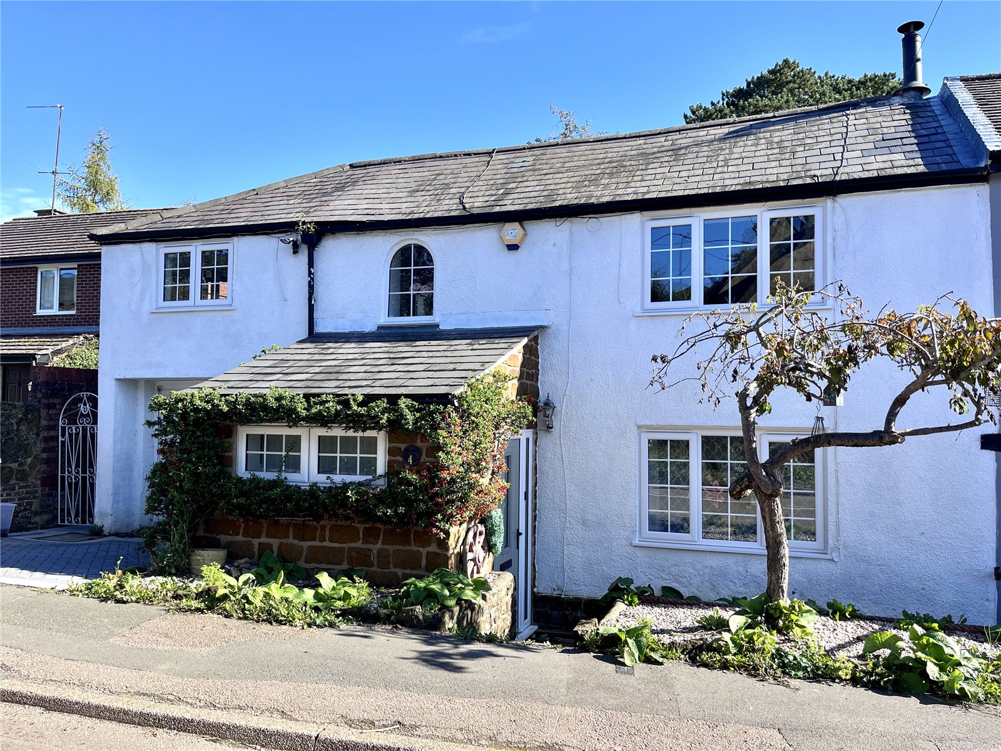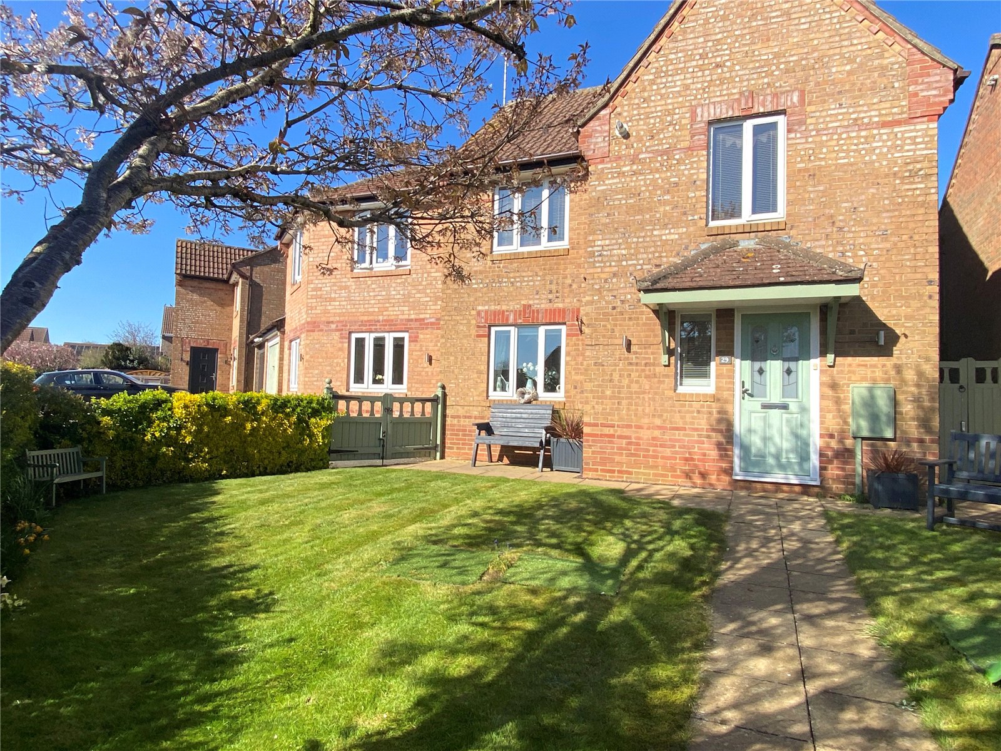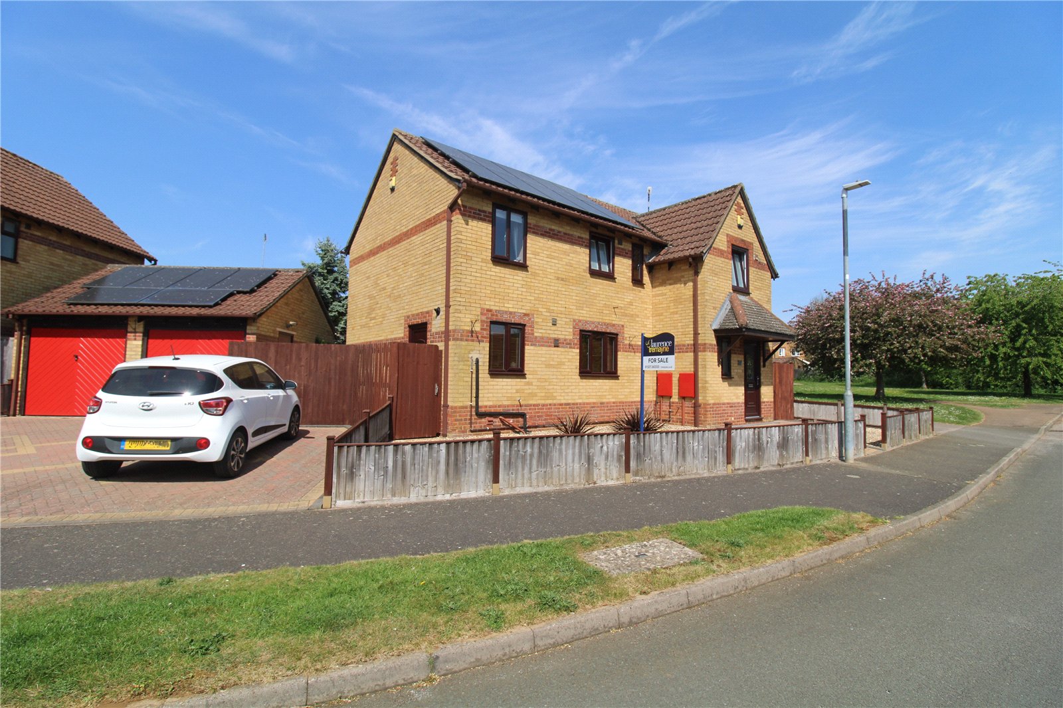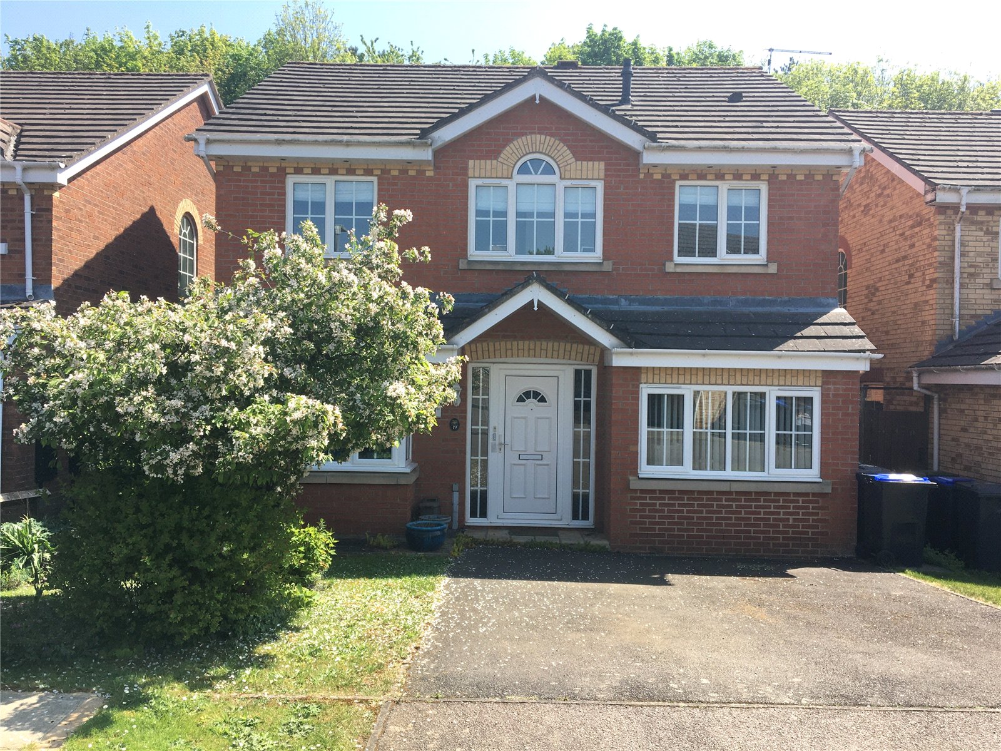
Daventry: 01327 311222
Long Buckby: 01327 844111
Woodford Halse: 01327 263333
This property has been removed by the agent. It may now have been sold or temporarily taken off the market.
***SPACIOUS DETACHED FAMILY HOME***SUPERB KITCHEN FAMILY ROOM***THREE RECEPTION ROOMS***VIEWS OVER OPEN COUNTRYSIDE***
A VERY WELL PRESENTED four bedroom detached family home positioned on the very outer perimeter of the estate ADJACENT TO OPEN COUNTRYSIDE.
A VERY WELL PRESENTED four bedroom detached family home positioned on the very outer perimeter of the estate ADJACENT TO OPEN COUNTRYSIDE.
We have found these similar properties.
Primrose Walk, Woodford Halse, Northamptonshire, Nn11
4 Bedroom Detached House
Primrose Walk, WOODFORD HALSE, Northamptonshire, NN11
Becketts Close, Byfield, Northamptonshire, Nn11
4 Bedroom Detached House
Becketts Close, BYFIELD, Northamptonshire, NN11
Boddington Road, Byfield, Northamptonshire, Nn11
3 Bedroom Semi-Detached House
Boddington Road, Byfield, Northamptonshire, NN11
Ash Way, Woodford Halse, Northamptonshire, Nn11
4 Bedroom Detached House
Ash Way, WOODFORD HALSE, Northamptonshire, NN11
Stone Cottage, 27 Bell Lane, Byfield, Northamptonshire, Nn11
4 Bedroom End of Terrace House
Stone Cottage, 27 Bell Lane, BYFIELD, Northamptonshire, NN11
Oak Drive, Woodford Halse, Northamptonshire, Nn11
4 Bedroom Detached House
Oak Drive, WOODFORD HALSE, Northamptonshire, NN11




